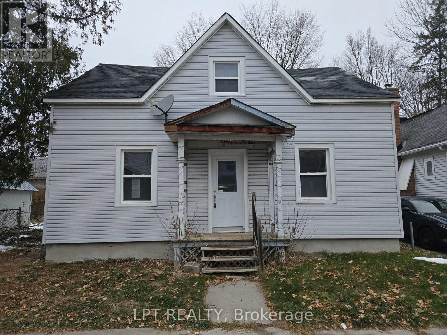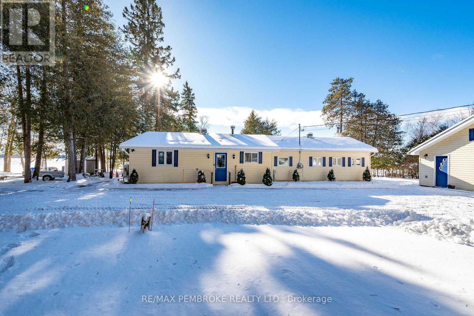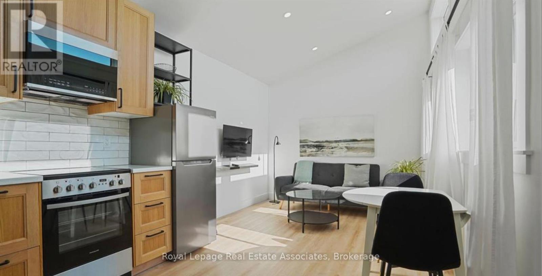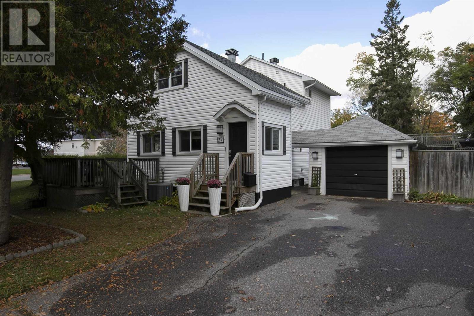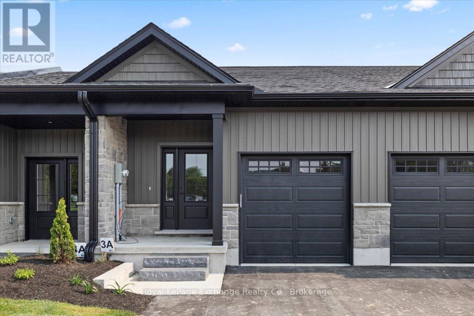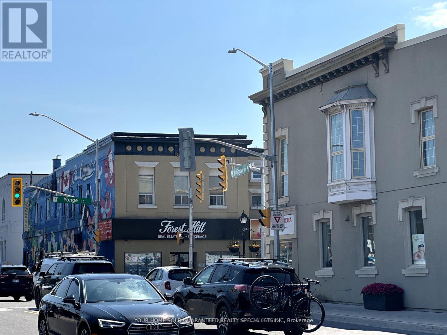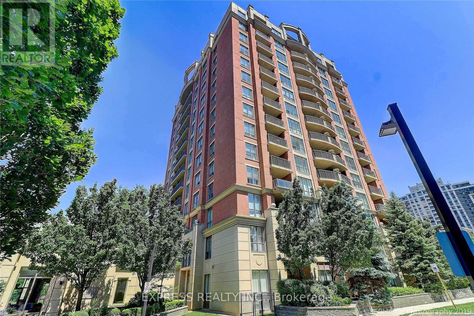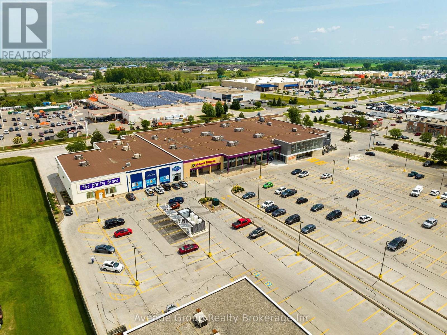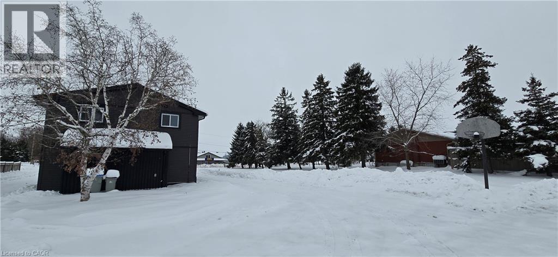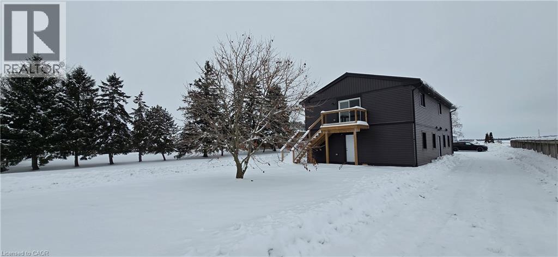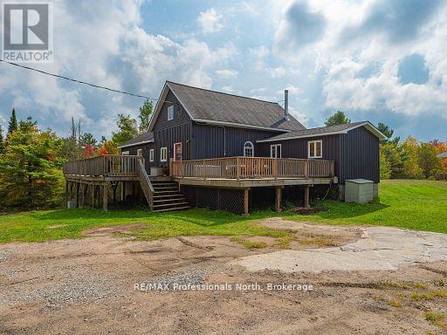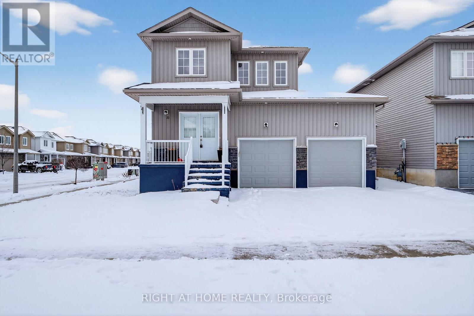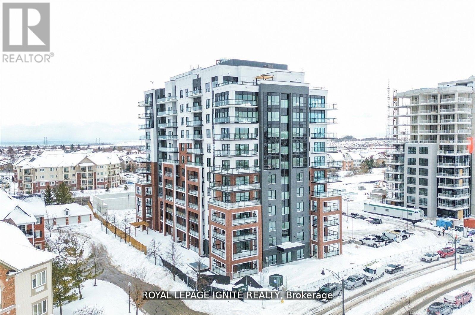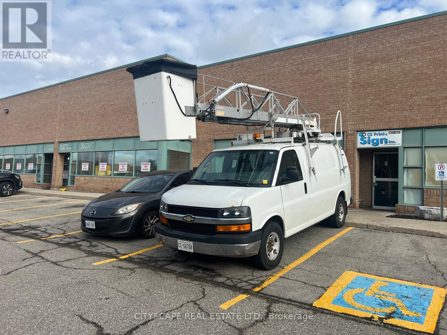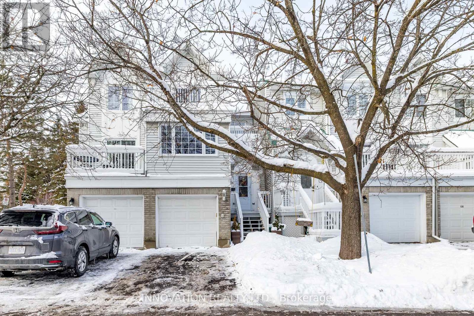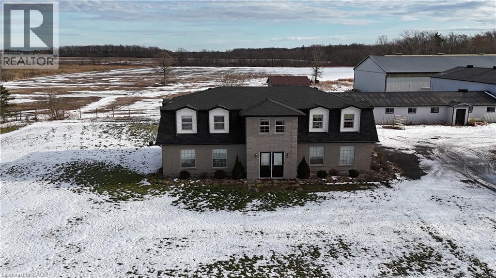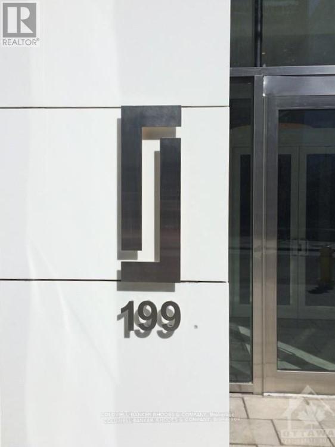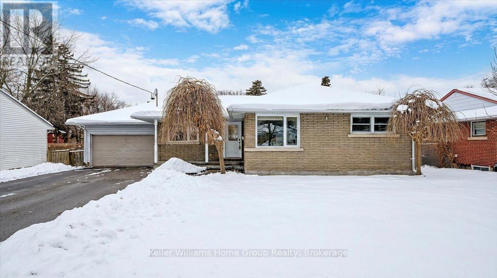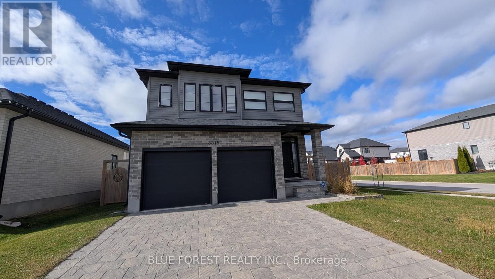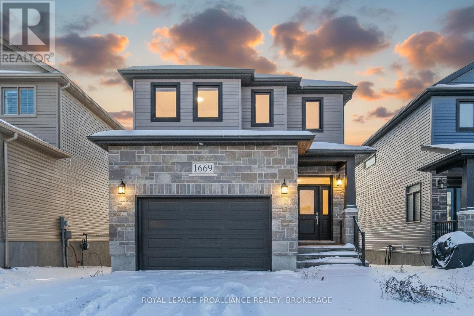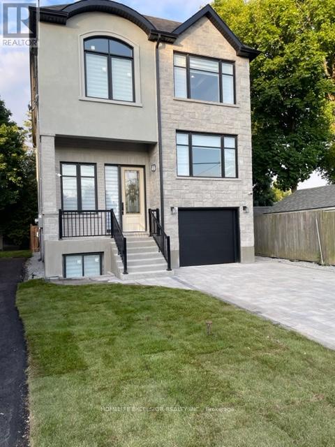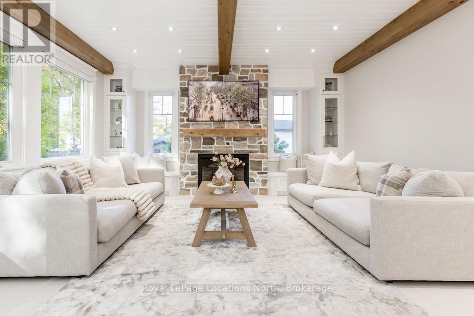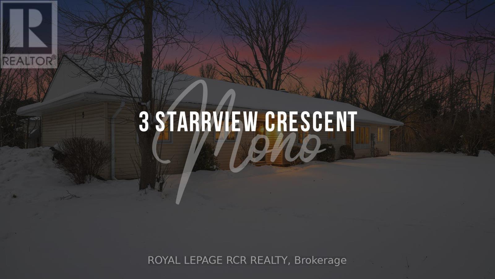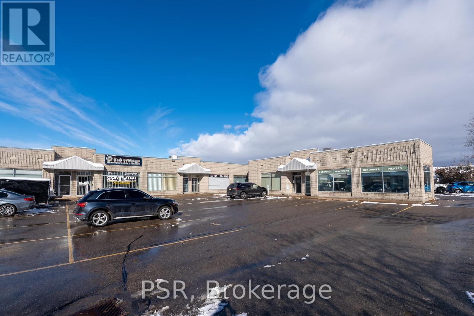47 Victoria Street
Arnprior, Ontario
5 bedroom home on a 75ft x 75ft lot with a separate single garage in the heart of Arnprior. Close to the banks of the Madawaska River at Daniel McLachlin Park & Bell Tower, only a few blocks to downtown amenities and shops along Elgin St W. Second floor has 4 bedrooms & 2 pc powder rm, main floor offers a Primary bedroom and full bath as well as large eat-in kitchen, separate dining room off the kitchen and spacious living room. (id:47351)
229 Holiday Lane
North Algona Wilberforce, Ontario
Imagine waking up to the sound of waves, sipping your morning coffee on your porch overlooking Mink Lake. Discover lakeside living with this charming 4 season 2 bedroom bungalow. From the moment you drive down Holiday Lane, you'll be ready for your new life. The cutest bungalow you ever did see greeting you with it's circular driveway. This isn't an old cottage. Kitchen was given a refresh with professionally painted cabinets and new counters. The bathroom has a deep tub for long soaks and fresh new vanity. New floors and trim(2025) many new windows and doors. From the bottom up, spray foamed crawl space with forced air furnace(2021). Air conditioner 2022, and additional heat pump installed(2024) with wall unit in each bedroom (2) to keep your bedrooms juuuust right. Prefer the warm and fuzzies from a wood fireplace, light it up, WETT 2021. Improved insulation in the attic and walls, even the garage was re-insulated (24x30, with additional wood shed).The laundry room can accommodate a small bed, or laundry machines moved to mudroom and create space for a small 3rd bedroom. Septic tank 2024, softener 2021 approx. 24 Hour Irrevocable on all offers. (id:47351)
3 - 45 Bond Street
Kitchener, Ontario
Charming self-contained Additional Dwelling Unit at 45 Bond St, Kitchener! This separate 1-bedroom, 1-bathroom suite is perfectly designed for a single professional, couple, or student, featuring a private entrance, bright open-concept kitchen and living room, in-suite washer and dryer, and fresh updates throughout for a cozy, move-in-ready vibe. This unit comes equipped with the furniture shown in photos, bed, pots/pans, cutlery, etc. Street parking only, utilities extra. Located in a quiet, convenient central neighbourhood close to amenities, & available now! Serious inquiries only. (id:47351)
27 Borron Ave
Sault Ste. Marie, Ontario
Situated on a gorgeous hilltop setting in an established neighborhood close to schools, shopping and activities this 3 bedroom, 2.5 bath home has everything you need. Enjoy the spacious feel of the open concept main level featuring a full dining room, kitchen, living area and half bath. Upstairs is a huge 16'x 13' primary bedroom with walk in closet, main bath and two additional bedrooms. Downstairs enjoy the finished rec room, additional bath, pantry space and plenty of storage. The outdoors features a massive private fenced yard and 2 large decks perfect for entertaining with gas hookups for barbecuing and garden doors from the dining room and living room. A detached single car garage, double asphalt drive and backyard shed add even more complimentary space. The home offers 200 amp electrical, updated gas furnace and A/C (2019), recent roof (2018), and newer windows. Just move right in!! (id:47351)
3 - 307 Arnaud Street
Arran-Elderslie, Ontario
Welcome to Paisley Pines, a boutique townhome development nestled in the heart of Paisley. These brand new bungalow-style townhomes offer modern comfort with small-town charm, ideal for down-sizers, first-time buyers, or investors alike. Each thoughtfully designed unit features 3 bedrooms, 2.5 bathrooms, an open-concept main floor, quartz countertops, contemporary finishes, and a ducted heat pump system providing efficient heating and central air conditioning. Enjoy the extra added living space of a full walk-out basement, perfect for gatherings or desired extra space. Set against a peaceful backdrop with forest and greenspace views, Paisley Pines offers a quiet lifestyle while remaining close to local amenities, schools, parks, and trails. The local Saugeen River is steps away from your door and this home is only a short drive to Bruce Power, Port Elgin, and surrounding Grey-Bruce communities. Paisley Pines offers landscaped yards, paved driveways, an attached garage, 9' ceilings, and the peace of mind of a new home warranty. Limited availability remains, with most units already sold and current pricing reflecting the best value to date. Don't miss out on seeing this home! (id:47351)
205 - 15242 Yonge Street
Aurora, Ontario
Prime Location in the Heart of Downtown Aurora! A rare opportunity at the highly sought-after intersection of Yonge & Wellington! One of York Regions busiest intersections! High-profile location. This prominent Yonge Street address is just steps from the Aurora GO Station and minutes to Highways 400 and 404, offering unbeatable convenience and accessibility. Features: Ample public parking at rear, plus street parking directly on Yonge Street. Included is 1 dedicated parking space with the unit. Flexible zoning allows for a wide variety of uses: Financial, business, or professional offices Commercial schools and retail, or service-based businesses! Previously home to a successful massage and spa business, this space is ideal for entrepreneurs looking to establish or expand in a high-traffic, high-visibility location. This price includes TMI however, it excludes HST and Utilities. (id:47351)
608 - 55 Harrison Garden Boulevard
Toronto, Ontario
Unobstructed Spacious Northwest Corner 2 Bedrooms W/2 Baths & Parking @ Mansion S Of Avondale. Close To Subway, Highway 401, Shopping, Restaurants, Parks & More. Building Amenities Including 24 Hrs Concierge, Gym, Indoor Pool, Guest Suites & Visitor Parking. Photos Were Taken Prior Tenant Move In. (id:47351)
B0001 - 1330 Exmouth Street
Sarnia, Ontario
Outstanding Retail Opportunity Offering Approximately 10,000 square feet of prime space in one of Sarnia's most desirable commercial areas *Located on High-Traffic Exmouth Street with Excellent Visibility and Signage Potential, this Property is Ideally Suited for a Wide Range of Retail or Service Related Uses. The Building Features a Large Open Concept that can be Customized to Tenant Requirements, Ample On-Site Parking, and Easy Access from Major Routes. Surrounded by National Retailers, Restaurants, and Amenities, this Site Provides Strong Customer Draw and High Exposure in a Well-Established Trade Area (id:47351)
2274 Line 34 Unit# Main Floor
Shakespeare, Ontario
This home has been completely renovated and update from top to bottom. Updates included new electrical, luxury vinyl flooring, ceramic flooring, Updated Kitchen with crown molding & soft closing cabinets, Quartz Kitchen Counters, new bathroom with quartz counters and 3x5 shower, freshly painted throughout. The upgrades make for carefree living, experience living in a new home without the inconvenience of construction all around you. As an added bonus the landlord will be providing new appliances before you move into your new home, and he plans on installing new asphalt driveway when the weather allows. This oversized lot provides plenty of space for you to relax and enjoy the outdoors with your friends and loved ones. Welcome to Shakespeare, a quint town away form the hustle and bustle of the big cities but conveniently situated within 5 mins if Stratford and 25 mins of Kitchener. This home is waiting for you and will be conveniently ready to move in for March 1’st. (id:47351)
2274 Line 34 Unit# Upper
Shakespeare, Ontario
This home has been completely renovated and updated from top to bottom. Updates included new electrical, luxury vinyl flooring, ceramic flooring, Updated Kitchen with crown molding & soft closing cabinets, Quartz Kitchen Counters, new bathroom with quartz counters and 3x5 shower, and freshly painted throughout. The upgrades make for carefree living; experience living in a new home without the inconvenience of construction all around you. As an added bonus, the landlord will be providing new appliances before you move into your new home, and he plans on installing a new asphalt driveway when the weather allows. This oversized lot provides plenty of space for you to relax and enjoy the outdoors with your friends and loved ones. Welcome to Shakespeare, a quint town away form the hustle and bustle of the big cities but conveniently situated within 5 mins if Stratford and 25 mins of Kitchener. This home is waiting for you and will be conveniently ready to move in for March 1’st. (id:47351)
1110 Sedgwick Road
Minden Hills, Ontario
Welcome to your private oasis nestled on 100 acres of serene countryside, only a short drive from Minden. A standout feature of this property is the separate building housing a public health approved commercial kitchen equipped with high quality, commercial grade appliances. This space is ideal for launching or expanding a culinary business such as was operated by the current owner. The kitchen has been the heart of a thriving business and is ready for its next chapter, whether you are a caterer, baker, food processor, or aspiring chef. The space offers flexibility and potential for a wide range of food related ventures or can be adapted for other home based business uses. The updated 2 bedroom home with a versatile loft and 1 full bathroom offers the perfect blend of rustic charm and modern comfort. Not to mention that the living and bedroom areas are very spacious. Step inside to find engineered hardwood floors, an updated well pump, pressure tank, and heat line, plus a new patio door and select windows to brighten your space. Stay cool in the summer with the newer air conditioner and enjoy peace of mind year round with a Generac generator that powers both the home and the detached garage, including the commercial kitchen. Additional updates include new propane furnace (2026); roofing on the smaller end addition (2024) and aluminum added at deck ends to prevent wood rot. This home has been well cared for and thoughtfully upgraded for lasting comfort. Beside this property is 100 acres of Crown land. There is an abundance of wildlife at your doorstep as well as snowmobile and ATV trails. An acre of the property has also been fenced in to allow for your four legged friends. Turnkey and ready to go, this home and facility is a rare opportunity for anyone looking to combine country living with entrepreneurial ambition. Whether you're seeking a peaceful homestead, a weekend retreat or a business friendly rural property, this unique offering has it all. (id:47351)
73 Brennan Crescent
Loyalist, Ontario
Wow! Massive Corner Lot Featuring A Very Well-Maintained Home With A Highly Sought-After Two-Car Garage! This Exceptional Property Has Been Meticulously Maintained And Offers An Extra-Wide Lot Complete With A Beautiful Modern Fence Providing Full Privacy, Along With A Large 200+ SQ FT Deck Professionally Built With City Permits-An Investment Of $32,000 Alone, Offering Incredible Value. Step Inside To A Bright And Inviting Open-Concept Layout Perfect For Entertaining. The Second Floor Showcases A Spacious Principal Bedroom Complete With A Stunning Five-Piece Ensuite Sure To Impress. Two Additional Well-Sized Bedrooms, Combined With Another Four-Piece Bathroom, Make This Home Ideal For A Growing Family. Located In The Heart Of Odessa, Ontario-An Amazing Family-Friendly Community Known For Its Outdoor Adventures And Small-Town Charm-While Still Just Minutes From Major Cities Such As Kingston, With Easy Access To Local Amenities And Highway 401. This Home Seamlessly Combines Comfort, Lifestyle, And Exceptional Value. (id:47351)
1201 - 55 Clarington Boulevard
Clarington, Ontario
Great Opportunity to live in a Brand New Condo in the heart of Bowmanville Downtown! This 2 Bed 2 Bath unit features an open concept layout with luxury vinyl flooring, Quartz counter, 9' ceiling, Large Open Balcony & many more! Close to all the amenities, 1 underground Parking, 1 Locker & Free Internet! GO Station, Hwy 401! (id:47351)
5 - 2430 Lucknow Drive
Mississauga, Ontario
Attention Business Seekers! A golden opportunity To Acquire CS Print & Sign Inc., A Well Established Sign Company That Comes With The High Value Services Of Print & Sign Production, Including Channel Letters Sign, Illuminated Box Signs, Truck & Trailer Decals, Coroplast/Alupanel Signs, Pylon Signs, Banners, Flyers And Many More. The Business Is Fully Equipped With Professional Equipment And Training of Operation Will Be Provided During A 30 Day Due Diligence Period That Will Include Consent of Landlord To The Assignment Of Lease And Day To Day Transition. The Business Is Being Offered For Sale With A Variety Of Existing Chattels Which Will Be Explained During Any Showing Visits. The Business Operates From A Prime Location Derry & Torbram Rd.And Includes A Established Website (csprintandsign.com), All Equipment, And Its Valued Loyal Clientele. This Is A Perfect, Affordable Investment To Step Into A High Potential Company. (id:47351)
58 - 122 Castlegreen Private
Ottawa, Ontario
Ideal for First-Time Buyers & Investors! Situated in a quiet enclave, this condo townhome offers comfort, convenience, and rare greenspace views with no rear neighbours. The main floor features an open-concept living and dining area filled with abundant natural light, plus a bright, well-designed kitchen overlooking the backyard. The extra-large primary bedroom offers two generous closets, while the second bedroom includes its own private balcony-perfect for warm summer mornings. The lower level adds versatile space with a cozy rec room and walkout to the backyard, ideal for relaxing or hosting BBQs. A laundry/mud room offers convenient inside access to the single garage, and the home includes two parking spaces-one in the garage and one in the driveway. Located in popular Hunt Club, you're steps to schools, parks, walking/biking trails, shopping centres, transit, and all everyday amenities. Low condo fees make this a smart and affordable choice. A wonderful opportunity to own a home backing onto peaceful parkland in a well-connected neighbourhood. Balcony professionally sealed and waterproofed. (2016) (id:47351)
38 Eleventh Road E
Stoney Creek, Ontario
Tucked away in a private rural setting, this beautifully maintained two-storey home is accessed by a picturesque tree-lined driveway that sets the tone for the property. The main floor offers a large country kitchen with an eat-in dining area and direct access to the yard, providing added convenience for BBQing and entertaining, along with a formal dining room ideal for large family gatherings. A three-piece bathroom and ample closet and storage space complete the main level. Upstairs, you'll find three generously sized bedrooms with excellent closet space, including a spacious primary suite featuring a walk-in closet and a five-piece ensuite, as well as a four-piece bathroom. Exceptionally clean and truly move-in ready, this home delivers peaceful rural living just 10 minutes from all the amenities of Elfrida. (id:47351)
2012 - 199 Slater Street
Ottawa, Ontario
Modern one-bedroom suite featuring high-end finishes and views from the 20th floor of Ottawa's premier luxury condominium and hotel. This open-concept unit showcases clean architectural lines, floor-to-ceiling windows, and sliding glass doors that flood the space with natural light. The suite is well equipped with in-suite washer and dryer, granite countertops, stainless steel appliances, one underground parking space, and a generously sized locker. Residents enjoy access to exceptional amenities located on the 5th floor, including an outdoor kitchen, private formal dining room, games den, health and fitness facilities, spa hot tub, and a private screening theatre. Non-smokers only. (id:47351)
1520 Concession Road
Cambridge, Ontario
Welcome to 1520 Concession Road in Cambridge. This well-maintained bungalow offers exceptional versatility, parking, and recent upgrades. The property features a large double-wide driveway with parking for up to six vehicles and an oversized double-wide, double-deep garage/workshop with space for up to four cars. The main floor includes a combined living and dining area, three bedrooms, a renovated 4-piece bathroom (2025), and an eat-in kitchen. A sunroom at the rear of the home overlooks the private backyard with an octagon-shaped in-ground pool. The fully renovated lower level (2023-2025) provides excellent potential for a duplex or in-law/granny suite. It offers a bedroom with 4-piece ensuite, living room, dining area, and a new kitchen (2025), creating a self-contained space suitable for extended family or rental use. Recent upgrades include pool liner and filtration system (2018), full basement renovation with new framing and stairs (2023), electrical panel replacement with ESA permit (2024), replacement of all underslab plumbing (2024-2025), new insulation, drywall, and ceilings in the basement (2024), basement bathroom (2024), new lower-level kitchen cabinets and counters (2025), updated main-floor bathroom (2025), new vinyl laminate flooring and baseboards throughout (2025), full interior repaint (2025), and rear fence replacement (2025). A unique property offering flexible living options, ample parking, and extensive recent improvements, located close to schools, shopping, and amenities. (id:47351)
3319 Regiment Road
London South, Ontario
Step inside this bright and modern home in London's desirable Southwest. Open concept main floor. Stylish white kitchen with loads of cabinetry and centre island. Upper level features additional family living area and three generous bedrooms. Primary has ensuite and walk-in closet. Fully finished lower level has media room for family movie night plus two additional bedrooms. Fenced corner lot with sundeck and concrete pad for hot tub. Steps to the new White Pine Public school. Quick possession available. Sold as is. (id:47351)
1669 Brookedayle Avenue
Kingston, Ontario
Available for lease - move in and enjoy! This two-storey home by Greene Homes offers the perfect combination of comfort, style, and functionality. With an open-concept main floor, bright living and dining areas, and a modern kitchen with stone countertops and ample storage, everyday living and entertaining are effortless. The main floor also features a convenient powder room, laundry, and mudroom with inside entry from the attached garage, making daily routines simple. Upstairs, four spacious bedrooms provide room for family or guests, including a serene primary suite with a walk-in closet and luxurious 5-piece ensuite. A full main bath serves the remaining bedrooms. The unfinished basement offers flexible space for a home gym, media area, or storage. Thoughtfully designed with energy efficiency and family living in mind, this move-in-ready home is perfect for those seeking comfort, style, and convenience in one package. (id:47351)
57 Phillip Avenue
Toronto, Ontario
Meticulously designed perfectly built 2-storey luxury custom home, aprx 3700 sqft of finished space including basement. Stone, brick and stucco finished exterior with large windows, stone interlocked double driveway, 11Ft Ceiling In main Flr, 10ft ceiling In 2nd Floor, 8ft Ceiling in Basement. Engineered hardwood floor all throughout, built-in ceiling speaker/sound system ( main floor & master bed), zebra blinds, 8ft high doors, central vacuum, LED pot lights and designer light fixtures, Open concept family and kitchen, built-in microwave & stove, quartz counter, two faucets in kitchen, W/O (floor to ceiling) large door family to deck, remote garage door opener w/phone control, Master Bed w/o balcony, 5 pc ensuite, Walk in Closet w/organizer, 2nd floor laundry, mezannine above garage (in-between) has bed W/ensuite, ideal for office/elderly family members. Finished legal basement w/ in-law suite, separate entrance, separate laundry in basement, 3 beds, two baths, basement master bed with ensuite, insulated basement floor. Raised basement apartment with large windows feels like main floor. Total of 8 Bedrooms & 8 Washrooms. Spray-foam insultation in all exterior walls. hi efficiency commercial grade water heater, fenced backyard, skylight, hardwired internet connection in all rooms, TV optical cables installed, security camera, access reserved for future Garden Suite in backyard, School, Place Of Worship, Go, ttc. (id:47351)
545 Oxbow Park Drive
Wasaga Beach, Ontario
DREAM HOME WITH HEATED DRIVEWAY & WALKWAYS - Welcome to this stunning, custom-built 3 bed, 3 bath home showcasing exceptional craftsmanship, built in 2023, perfectly positioned backing onto protected land & directly across from the river in beautiful Wasaga Beach. Designed w/ a mix of modern luxury & timeless character, this home captures a century-home feel with its large mouldings, custom doors & wood beams w/ a custom-built stone fireplace accenting the main floor. Inside, the bright open-concept layout features wall-to-wall windows overlooking the forest, flooding the space w/ natural light. The custom kitchen is a true showpiece, showcasing a large quartz island, blue & white cabinetry, a mini wine fridge, & a full quartz backsplash. It's finished w/ a high-end signature line of Wi-Fi-enabled appliances, combining elegance & smart convenience for the modern homeowner. The dining area sits beside large windows, while the living room offers aged wood ceiling beams and tongue-and-groove ceilings that bring warmth & texture throughout along w/ the wide-plank white oak hardwood. Upstairs the hardwood stairs, lead to spacious bedrooms, each w/ custom walk-in closets, built-in desks, shiplap ceilings, & designer touches like wallpaper accents & skylights. The primary suite feels like a retreat, featuring a cozy fireplace, luxurious ensuite w/ floating tub, double quartz sinks, black cabinetry, & a walk-in closet w/ custom cabinetry & make up desk perfect for getting ready for the day.Luxury features include- Inside entry to garage with epoxy flooring + custom storage, hydronic in-floor heating, heated driveway & walkways while outdoors, enjoy the built-in BBQ, rubberized surfacing on patios w/ hot tub hook up, sprinkler system, & tranquil forest backdrop w/ cedar trees surround the patio for privacy.Interior features include motorized blinds, smart home system, security cameras, spray-foam insulation, high-efficiency boiler system, & a hard-wired generator. (id:47351)
3 Starrview Crescent
Mono, Ontario
Great location and a great opportunity to step into the prestigious cul de sac of homes. This bungalow sits on a 2.4 Acre Lot in very Desirable Neighborhood On Edge Of The Orangeville in Mono. Country Style Living Within Minutes To Shopping And Transportation. This Bungalow Offers 4 Bedrooms with 2 Full 4 piece bathrooms. Cozy Living Area With Natural Wood Fireplace, Bright Kitchen With Eating Area. Primary Bedroom With a huge Walk-In Closet at one end of the home with 3 other bedrooms at the other end. Multiple walk out areas of the home could allow for a private second living space. Lamanite And Ceramic Floors Throughout. Lots of options here. (id:47351)
12 - 2 Marconi Court
Caledon, Ontario
Welcome To Unit 12 At 2 Marconi Court, A Well-Appointed Industrial And Office Condominium For Sale In The Heart Of Bolton's Established Business Park. This Property Presents An Excellent Opportunity For Owner-Occupiers Or Investors Seeking A Versatile, Functional Space In A Highly Desirable Employment Area. The Unit Features An Efficient Layout Combining A Bright, Professionally Finished Office Area With A Clean, Open Warehouse Space. The Warehouse Offers A Full Drive-In Overhead Door, Generous Clear Height, And Ample Space For Storage, Production, Or Light Manufacturing. The Office Component Is Thoughtfully Designed With Modern Lighting, Durable Flooring, And Dedicated Staff Amenities, Including A Kitchenette And Washroom, Providing A Comfortable And Practical Work Environment. Located Within A Well-Managed Industrial Complex, The Property Benefits From Excellent Vehicle Access, Convenient Loading, And Ample On-Site Parking. The Site Is Designed For Efficient Traffic Flow And Seamless Deliveries. Flexible Zoning Permits A Wide Range Of Commercial And Industrial Uses, Allowing Purchasers To Tailor The Space To Their Operational Needs. Positioned In One Of Bolton's Most Sought-After Industrial Nodes, This Property Offers Exceptional Connectivity To Highway 50 And Major Arterial Roads Throughout The GTA. Bolton's Continued Economic Growth, Strong Infrastructure, And Established Business Community Make This An Attractive Long-Term Investment And Operational Location. (id:47351)
