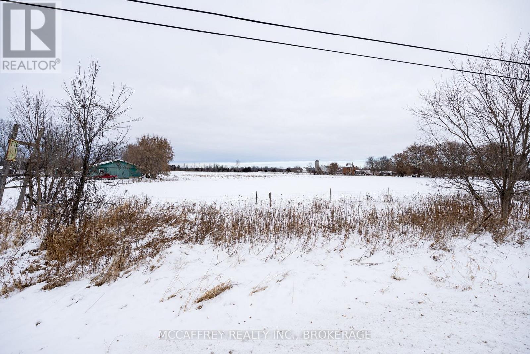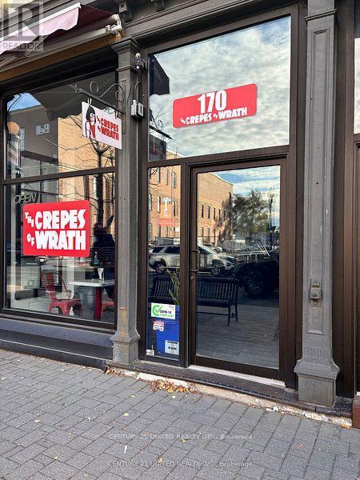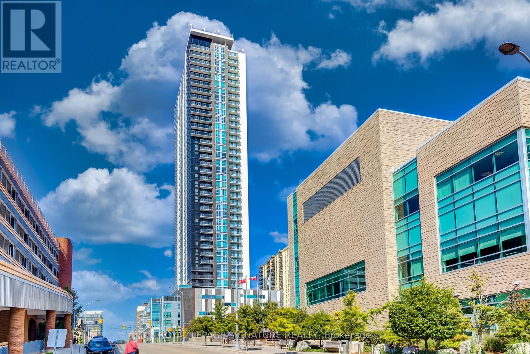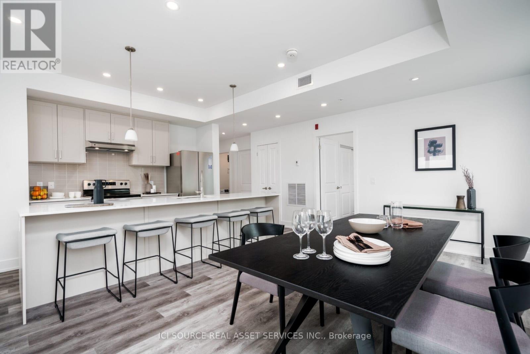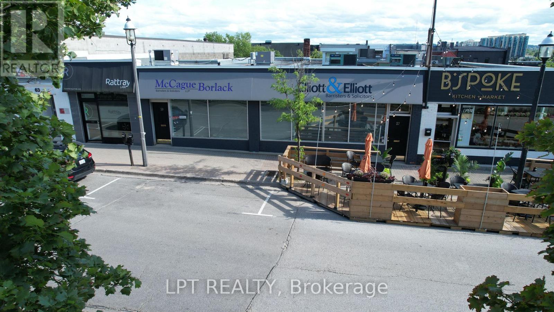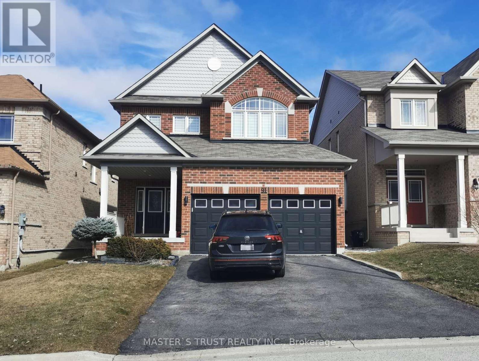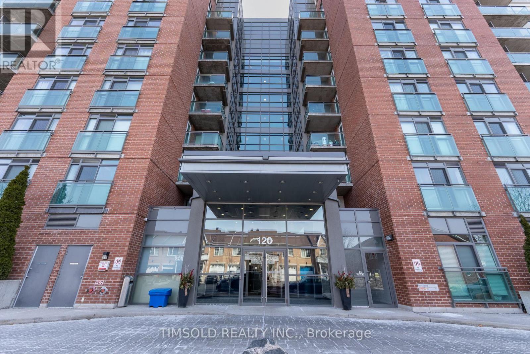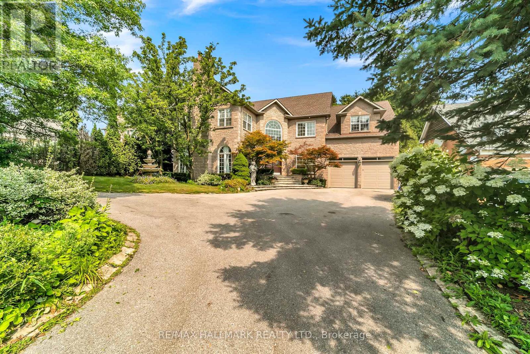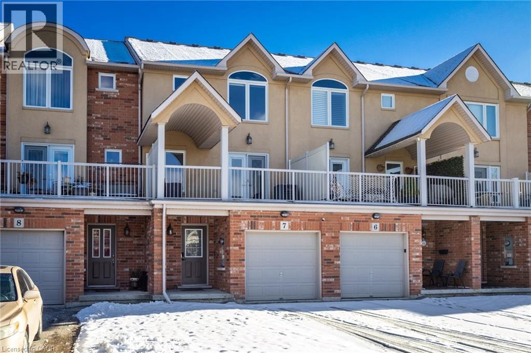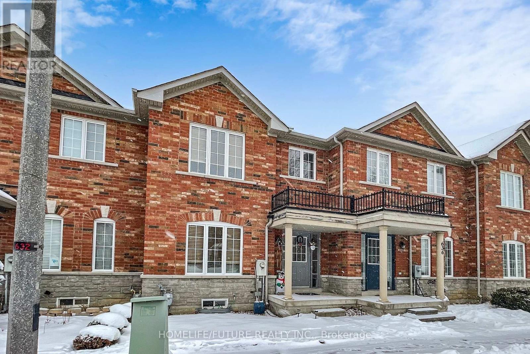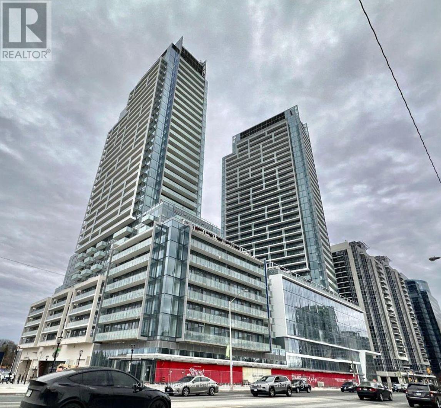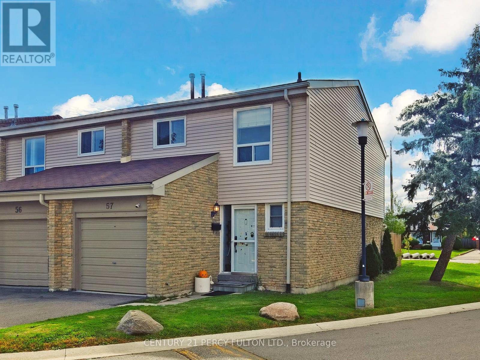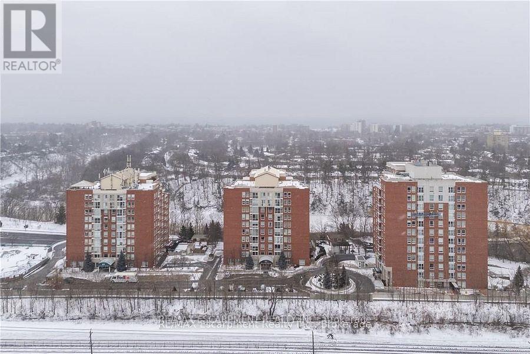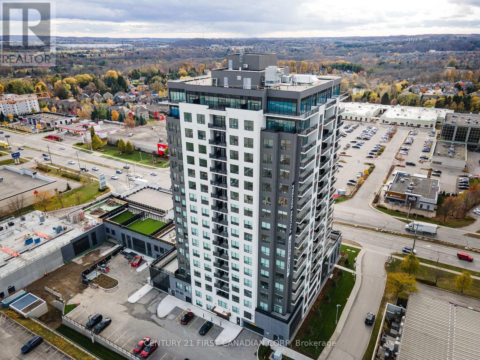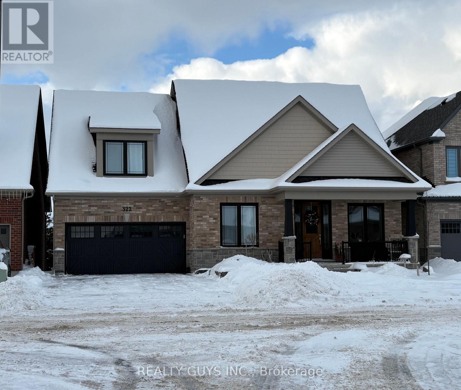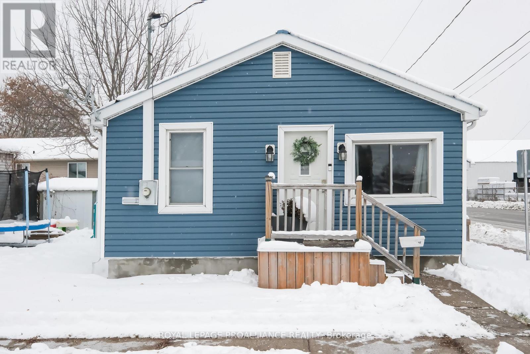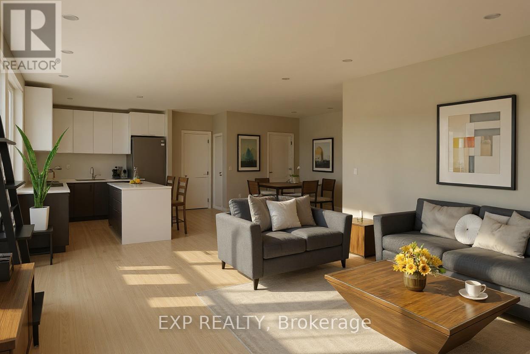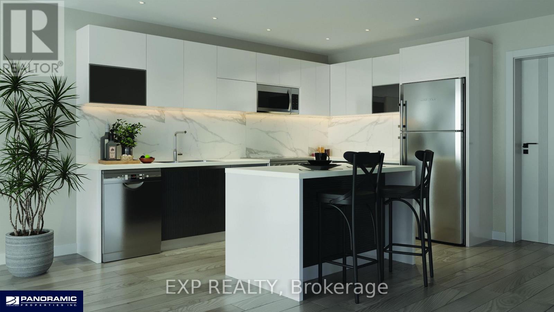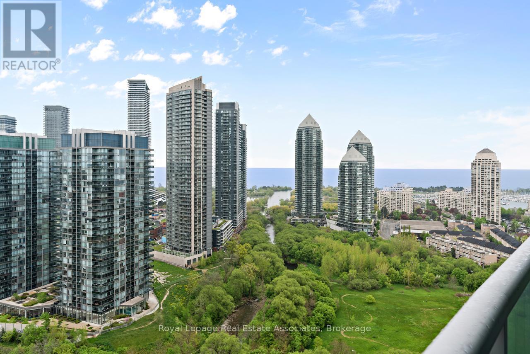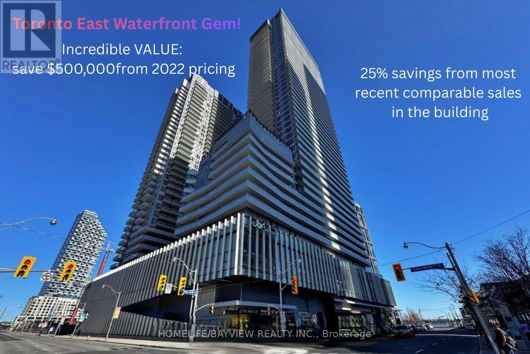00 County Rd 2
Greater Napanee, Ontario
Discover the perfect canvas for the possibility of your dream home on this stunning 3-acre cleared vacant lot, ideally situated just minutes from downtown Napanee. Enjoy the tranquility of country living paired with the convenience of being close to all amenities - shopping, hospital, schools, and a variety of restaurants are all within easy reach. This property offers views of Mohawk Bay, just across the road. The lot is cleared and ready for development, presenting endless possibilities for your ideal design. Whether you're looking to build a family residence, a retirement retreat, or a getaway from the hustle and bustle, this prime location is sure to inspire. Start envisioning your future today - create the lifestyle you've always wanted, with scenic views and urban amenities all at your doorstep! Both lots still to be severed. The option to buy both is available. (id:47351)
170 Hunter Street W
Peterborough, Ontario
Prime Commercial Space at 170 Hunter Street Join the Caf District! Located in the bustling Hunter Street Cafe District, 170 Hunter Street offers a high-traffic location with excellent visibility and easy access. For just $22 per sq. ft. + TMI, this space provides incredible potential for your business. The unit features an excellent layout and a large basement area for convenient storage. Don't miss the chance to be part of this vibrant downtown area. (id:47351)
3901 - 60 Frederick Street
Kitchener, Ontario
Welcome to DTK Condos- The tallest tower in the city at 39 storeys with breathtaking panoramic views. ION LRT stop right out front! Exciting opportunity to live in a brand new building with 97 Walk Score! This 1 Bedroom Penthouse Suite features High Ceilings, Oversized Windows, Fridge, Stove, Microwave, Dishwasher and Washer/Dryer! Included in your price is also Smart Home functions, access to all Amenities and Locker! (id:47351)
208 - 19b West Street N
Kawartha Lakes, Ontario
Luxury resort-style condo living overlooking Lake Cameron in the heart of Fenelon Falls. This 1,309 sq ft suite offers year-round scenery and a private outdoor terrace with stunning lake views. A bright open-concept layout features 2 bedrooms, 2 bathrooms, laminate floors, 9' ceilings, and a chef-inspired kitchen with quartz counters, stainless steel appliances, center island, and ample storage. The living/dining area includes a cozy gas fireplace and walkout to the terrace with a gas BBQ line. Both bedrooms are spacious, with a large primary suite offering his and hers walk-in closets and a 4-piece ensuite. Includes 2 parking spots and a locker. Enjoy top-tier amenities: outdoor pool, lounge areas, watercraft dock, and fitness center. *For Additional Property Details Click The Brochure Icon Below* (id:47351)
57-59 Collier Street
Barrie, Ontario
Are You Looking For A Prestigious Commercial Space In Downtown Barrie That Combines Modern Efficiency, Strategic Location, And Unlimited Growth Potential? Located On Collier Street In The Heart Of Barrie's Rapidly Evolving Downtown, This Commercial Property Isn't Just A Workspace-it's A Statement. Steps From City Hall, The Courthouse, And Barrie's Iconic Waterfront, This Is A Space For Professionals Who Understand The Value Of Location, Efficiency, And Foresight. Inside, The Design Speaks To Functionality And Focus: Light-filled Offices, Shared Meeting Rooms, And Well-placed Amenities Like A Kitchen And File Storage Ensure That Every Inch Of This Property Supports Productivity. Dual Access From The Front And Rear, Along With Designated Parking, Makes It As Practical As It Is Professional. But What Truly Sets This Property Apart Is Its Context. Surrounded By Transformative Projects-including A 33-storey Mixed-use Tower And A 12-story Rental Development-this Address Places Your Business At The Forefront Of Barrie's Commercial Future. Check It Out For Yourself. What Makes This Property Exceptional? Strategic Positioning: A Location That's Walkable To Civic Institutions, Cultural Landmarks, And The Vibrant Waterfront. Practical Design: A Layout Optimized For Professionals Who Prioritize Both Form And Function. Impressive Growth Potential: Situated In A District Poised For Long-term Development And Increased Visibility. For Professionals-lawyers, Accountants, Medical Practitioners, Or Consultants-who Demand More Than A Standard Office, This Property Offers The Rare Opportunity To Ground Your Business In A Space That Aligns With Your Ambition. This Isn't A Decision To Make Lightly-and That's The Point. It's An Investment In Your Reputation, Your Business, And Your Future. Arrange A Private Tour Today And See How This Space Can Redefine What's Possible For Your Practice. (id:47351)
(Bsmt) - 91 Old Field Crescent
East Gwillimbury, Ontario
Net rent $1700 + Utilities($120/One Adult or $180/Two Adults) to be paid by Tenant(s). New Renovated 2 Bdrm Bsmt Unit Separate Entrance from Garage, Open Designed Kitchen W/ S.S. Appliances, Exclusive Laundry, One Garage Parking Spot & One Outside Driveway Parking Spot. Tenants Pay Their Own Internet/Tv. Perfect Woodland Hills Location, Convenience To School, Park, Hospital, Library, Costco, Walmart And More Stores. Ready to move in & Enjoy! (id:47351)
102 - 120 Dallimore Circle
Toronto, Ontario
Welcome to Red Hot Condos, situated in the highly desirable Don Mills-Banbury area! This beautifully maintained 1 Bedroom + Den suite boasts 2 full bathrooms, an open-concept design, 9-foot ceilings, spacious rooms, and a private walk-out terrace. The functional layout offers a modern, airy atmosphere, making it perfect for downsizers, investors, and young professionals. Enjoy the unique feature of a walk-out terrace, perfect for outdoor relaxation. Located just steps from parks, ravine trails, restaurants, Shops at Don Mills, the DVP/Highways, public transit, and the Eglinton LRT line, this location is ideal. Take advantage of top-tier amenities, including an indoor pool, gym, sauna, party room, media room, guest suites and visitors parking. Move in and experience the best of this vibrant and highly sought-after neighbourhood! Don't Miss the Video Tour! (id:47351)
384 Kennedy Street W
Aurora, Ontario
Client RemarksWelcome to 384 Kennedy Street West! This extraordinary custom Estate home is nestled in the prestigious Aurora Highlands neighborhood, offering privacy and exclusivity Situated on an Oversized Lot, this luxurious residence With a total of 5 bedrooms, Three of the bedrooms are serviced by a 4 pc semi Ensuite, while the 4th bedroom offers their own 4 pc Ensuite. The master suite is a true sanctuary, own spa-like en-suite 6 pc bathroom and a walk-in closet. The gourmet kitchen is a chef's dream come true, featuring multiple skylights. The Finished Walk-out with Separate entrance Basement with an additional bedroom with a 4 pc Ensuite, as well as an exercise room. The kitchen in the basement is equipped with a center island and stainless steel appliances. This Immaculate custom Estate home truly offers a one-of-a-kind living experience, From its impeccable design and thoughtful layout to its unbeatable location and amenities. Schedule a tour today, as this property won't be available. (id:47351)
1253 Silvan Forest Drive Unit# 7
Burlington, Ontario
Live, work, and play all in one with this rare and beautifully updated mixed-use townhome in the heart of Burlington’s Tansley neighbourhood. This impressive 3-storey property offers the flexible live/work opportunity you’ve been searching for. The ground floor features a dedicated office space with prime exposure on Mainway, its own separate front entrance, a convenient 2-piece washroom, and additional basement storage—ideal for a variety of professional uses. The residential space spans the second and third floors and was updated in 2023, offering bright, modern, and spacious living throughout. Enjoy an open-concept layout with quartz countertops, stylish finishes, custom glass-panel railings, and a walk-out terrace perfect for relaxing or entertaining. The upper level features three generous bedrooms and a well-appointed 4-piece bath, providing exceptional comfort and practicality. The entire home is equipped with automatic blinds for added convenience and a touch of luxury. Ideally situated just steps from Tansley Park and the Tansley Woods Community Centre, this location offers unmatched access to recreation, green space, walking trails, and family-friendly amenities. Combined with nearby restaurants, shopping, and major highways, this property truly delivers convenience at its finest—eliminate commuting time, run your business from home, and enjoy modern living all under one roof. (id:47351)
Lot 1 Giroux Street
The Nation, Ontario
OPEN HOUSE will be Sunday March 1st between 2:00 pm to 4:00 pm at 136 Giroux St, at TMJ Model house. Welcome to the Mount Pearl model by TMJ Construction. A stunning newly built 1,800 sq ft bungalow, where thoughtful design meets modern living and you have the exciting opportunity to select your own finishes to make it truly yours. This spacious home features 3 bedrooms, 2 full bathrooms, and an inviting open-concept layout that seamlessly connects the living room, dining area, and kitchen. The heart of the home is the kitchen, complete with a walk-in pantry and plenty of space to add your personal touch in cabinetry, countertops, and fixtures. The home also offers a large laundry/mud room with convenient access from the attached garage perfect for keeping the home organized and clutter-free. Additional highlights include: brand new construction with high-quality materials and craftsmanship, choose your own finishes: flooring, cabinetry, countertops, and more. Situated in a quiet neighborhood, this home offers the comfort of bungalow living with the rare bonus of customizing the final look and feel. Don't miss your chance to create a space that perfectly reflects your style and needs! Pictures are from a previously built home and may include upgrades. Taxes not yet assessed. (id:47351)
634 South Unionville Avenue
Markham, Ontario
Freshly Painted Throughout, This Spacious Home Offers Comfort, Style, And Modern Convenience. The Upgraded Kitchen Features A Beautiful Countertop, Stainless Steel Appliances, Extended Cabinetry, And A Ceramic Tile Backsplash. Enjoy Hardwood Flooring On The Main Level And Soft Broadloom Carpeting On The Second Floor. The Bright And Inviting Family Room, Complete With A Gas Fireplace, Overlooks The Backyard-Perfect For Relaxing Or Entertaining. This Home Includes 3+2 Bedrooms Finished Basement And 4 Bathrooms, With A Large Primary Bedroom Boasting A 4-Piece Ensuite And A Walk-In Closet. The Main-Floor Laundry Provides Added Convenience. The Detached Garage Offers Two Car Parking Spaces And Comes Equipped With Garage Door Opener. Ideally Located Near Kennedy Road And Highway 407, This Home Offers Very Easy Access To Public Transport, Very Easy Access To Top Great Schools, Parks, And Very Close All Shopping Centre. (id:47351)
N545 - 7 Golden Lion Heights
Toronto, Ontario
LOCATION LOCATION LOCATION!. 5 MINUTES WALK TO THE FINCH SUBWAY STATION. Heart of Yonge/Finch!! Spacious 2 Bedroom,2 Wash R.+ Den. Functional Layout. Full Length Oversize Walk Out To Balcony. 9Ft Ceiling. Floor To Ceiling Windows, Quartz Counter Top. High Demand Area, Supermarket, Restaurants And All Amenities. . 748sq/f +103 sq./f +Den for Guest. (id:47351)
57 - 5730 Montevideo Road
Mississauga, Ontario
Welcome to this renovated light filled 3 BR corner home in a desirable neighbourhood with all amenities nearby. The renovated kitchen is the main draw in this home packed with features like an attached garage and a finished basement with 3 piece bathroom. Featuring a beautiful stone countertop with ceramic backsplash, and high end stainless steel appliances like the induction oven and the whisper quiet dishwasher, this kitchen has a timeless beauty you will enjoy for years to come. The dining room walks out to the fenced backyard perfect for summer gatherings or just enjoying your own private little spot of nature. BBQs or your own little garden just became options too. The home has been taken care of well and carefully upgraded over the years to make great use of it's space. There's a built in coat closet at the entrance next to the powder room for guests. The slightly winding staircase leads to 3 generous bedrooms, including the huge master bedroom with an organized wall to wall closet. The basement provides a large space to work from home, or separate living quarters for someone with it's own full bathroom, or a decent size recreation area. There is also lots of pantry space and storage nooks along with upgraded laundry appliances. This is the corner home, and there is a bank of visitor parking for your guests steps from the main door. In fact, there's then a tiny little playground which leads to Settler's Green Public School, and also Hakuna Matata Child Care Centre. If you have little kids, you're all set. Oh, did I mention this nice little condo complex has an outdoor pool too! Well maintained complex with great condo fees. There's also public tennis courts right there. Meadowvale Town Centre is a 15 minutes walk - Restaurants, banks, Tim Hortons, Shoppers Drug Mart, Ava Beauty Lounge, Canadian Tire, Metro, Rabba, Meadowvale Islamic Centre, Eden United Church, Petro Canada, everything you could want is here. 401, 407 and 403 are all closeby. (id:47351)
297 Hillcrest Avenue
Toronto, Ontario
**Truly Spectacular**Architectural-Masterpiece**Step Into A Realm Of Contemporary Opulence Where LUXURY Seamlessly Meets Functionality(Blending Lavish Materials & Sumptuous Interiors That Epitomize In Luxurious Modern Living For Your Family----Ultimate Comfort & Impeccably Detailed-Stylish/Remarkable Home-----Every details has been meticuopusly curated)**This Beauty Is Majestically Poised, and Spacious Living of 4,212 Sq.Ft(1st/2nd Flrs) + Prof. Finished W/O Basement(Total Over 6,300 Sq. Ft As Per Mpac) & Soaring Ceiling(12Ft:Main & 10'6 FT & 9'6Ft:2nd Flr & 10Ft Bsmt) *The Main Floor Offers Spaciously-Designed, Open Concept Living & Dining Rooms, this home's elegant-posture & airy atmosphere. The Dream Gourmet Kitchen Provides 2 Kitchens for a Chef's Kitchen + a Wok Kitchen, Perfect For Hosting of Guests and Daily Cooking for your family. Seamlessly flowing, the family room, with a gas fireplace and south exposure, welcomes endless natural sunlight. The thoughtfully designed Mezzanine Level features a practical layout, a private sitting area and dual functionality, Ideal for use as an in-law(guest) suite with the elevator stopping, or/and library for a work-from-home retreat. Upstairs A Serene Retreat-Prim Bedrm W/2W-In Closets & All Bedrm Has Own Ensuite(HEATED FLR) & Generous/Lavish W/I Closets. The Gracious Bedrooms Have Own Ensuites for Privacy and Functionality. The Impressive Lower Level Offers Endless Possibilities, Including a Large Rec Room, a Home Movie Theatre and an Additional Bedroom***TOO MANY Opulent FEATURES--A PRIVATE 5 STOPS ELEVATOR--HEATED DRIVEWAY--HEATED FLOOR BASEMENT--HEATED FLR(ALL WASHROOMS)--HEATED FLR(FOYER)--Perfect For Cozy MOVIE Night THEATRE W/KARAOKE & EUROPEAN CARPET,2FURNACES/2CACS---Soaring Ceiling Heights---Intensive All Wd Trim-Deco Wall & Spacious---Expansive Entertainment Area Rec Rm W/HEATED FLR & Luxury Wet Bar & Movie-Theatre & Nanny's Rm W/4Pcs Ensuite & 2nd Laundry Rm***Top-Ranked School--Hollywood PS & Earl Haig SS*** (id:47351)
Gla1 - 60 Old Mill Road
Oakville, Ontario
Welcome to Oakridge Heights, one of Oakville's most prestigious addresses, introducing the Birchwood model 1436 square foot, 2-bedroom, 2-bath and not one but 2 large !!! balconies, rare combination of size, style, plus 2 parking spots (tandem). Updated to perfection, this home offers an open, light-filled layout with south exposure overlooking the gardens. The unit has just been painted with Sherwin Williams Agreeable Gray. Hardwood floors throughout. The kitchen is combined with a lovely breakfast area and has a big pantry. The principal bedroom will easily accommodate a king size bed and has a huge walk-in closet completed with closet organizers plus entrance to a large private balcony. The sun filled living and dining room combination is large and will accommodate any size furniture, corner fireplace and entrance to a huge balcony. Huge bonus of the unit that you walk in from the garage directly to your floor and don't have to use the elevator, easy to bring in groceries or other items. For commuters, access to the Oakville GO station is a dream. A brisk 15 minute walk to downtown Oakville. Easy access to Whole Foods and other gourmet shopping is just down the road. Status Certificate is available! (id:47351)
747 Kenny Gordon Avenue W
Ottawa, Ontario
This spacious BRAND NEW HOME is lovely and patiently awaits for the right Buyer. Priced for quick occupancy with kitchen appliances and central air conditioning already installed. Great value with over $40,000 in builder upgrades with HST INCL PLUS Buyer has a full Tarion Warranty with a pre-delivery inspection prior to closing. Some of the carefully selected designer finishes, hugely popular and on everyone's "wish list" incl an 8' x 10.6' handyman space in the attached garage . (Check out the floor plan.) The main floor has upgraded hardwood, the kitchen features upgraded cabinetry, quartz countertops, pot lights, walk-in pantry and a large island with bar style seating. 12' vaulted ceilings and a gorgeous gas fireplace invite you into the cozy main floor family room while a main floor flex room gives every family a room to use as a main floor office or suit other needs. Upstairs the Primary Bedroom has both his/hers walk in closets and an ensuite with large glass shower and double sinks. In addition to the three bedrooms, there is a huge, open loft style room as well as a spacious laundry room. Additional upgrades, incl fully developed basement stairs to the lower level as well as incl a 3 pce rough-in for a future bath, if needed. Current taxes do not reflect property value and it is to be reassessed for taxes prior to closing. Offers are to be communicated during regular business hrs, if possible with 24 hr irrevocable. Buyer's deposit to be held by Seller's lawyer and Buyer to sign Builder's Agreement within 5 days of acceptance of OREA agreement. (id:47351)
1201 - 4286 King Street
Kitchener, Ontario
Discover upscale living in this bright 2-bedroom apartment located at Deer Ridge Point - a brand-new, high-end Tricar rental building in Kitchener. This thoughtfully designed suite offers south-facing exposure, filling the home with natural light throughout the day and creating a warm, inviting atmosphere in every room. Inside, enjoy premier finishes including a sleek white kitchen with stainless steel appliances, elegant hard-surface flooring, and large windows that enhance the open, airy feel of the space. Both bedrooms are generously sized, providing comfort, flexibility, and modern style. Residents benefit from exceptional on-site amenities, including a golf simulator room, stylish lounge, well-equipped gym, and a comfortable guest suite for visiting friends or family. Visit to experience the building's luxury and lifestyle firsthand. (id:47351)
322 Cullen Trail
Peterborough, Ontario
THIS ONE IS OVER THE TOP- WORDS CAN NOT DESCRIBE THIS IMMACULATE HOME THAT HAS EXTENSIVE LANDSCAPING IN THE FRONT AND BACKS ONTO GREEN SPACE PLUS PARK ACROSS THE STREET. The main floor has the perfect set up. From the foyer you can see right through into the great room with lots of windows that fill this home with natural light, also off the foyer is an office for those who work at home plus a bedroom/2nd office for guest or work and a private 4 piece bath. Entering the Great room you will find it is a WOW factor, the 18 ft high cathedral ceilings are filled with pot lights (rest of main floor is 9 ft ceilings), the Chef like kitchen is amazing, there is a walk out to a future deck, relax in the cozy living room and admire the beautiful flame from the fire place and look at the stars through the upper windows of the cathedral ceiling, plus a private dining room, the primary bedroom is also located at the rear with a 5 pc ensuite , large walk in closet and laundry right beside. The upper loft is open to the main floor, a beautiful stair case leads you up to this level, this level is like a private suite with a large family room, bedroom with large walk in closet plus there is also a 3 piece bath on this level. The lower WALK-OUT level will be stunning. Just in the flooring stage and flooring will be complete when you take over this incredible home (basement has all the permits and they will be closed off). Here, enjoy the bright family room with the fire place, large windows and sliding glass doors to the rear yard, you will also find a huge bedroom, a 3 pc bath (to be complete with tiled shower) and a private gym with a media room. If you're looking for storage, plenty of room on this lower level. DON'T WAIT. THIS COMPLETE PACKAGE IS A MUST SEE!!! (id:47351)
48 Bentinck Street W
Quinte West, Ontario
Are you looking for a cozy 2 bedroom home to call your own or looking for a retirement home. Then this is it. This updated 2 bedroom, 1 bath home would be perfect for you. Many updates including energy efficient heat pump, new windows, vinyl siding, insulation and new steel roof. Come take a look, this could be the one! (id:47351)
180 Toronto Boulevard
Huron East, Ontario
There is excellent value in this well looked after row house bungalow in Vanastra just a few minutes south of Clinton. This property features a spacious lot, an attached single garage, a large open concept kitchen/dining/living room, a main floor laundry room, 2 main floor bedrooms, and a 4 piece bathroom that cheats to the primary bedroom. Downstairs offers a spacious rec room and games with a second 3 pc bathroom just off of the storage/utility room. (id:47351)
609c - 155 Hagar Street
Welland, Ontario
Welcome to 155 Hagar Street, Building C in Welland, Ontario, Unit 609C Style D. These brand new residences are thoughtfully crafted for anyone seeking a warm, welcoming space without sacrificing elevated design. Whether you're downsizing, transitioning from a family home, or simply searching for a beautifully built place to call home, these suites offer an unmatched blend of luxury and livability.Ranging from 649 sqft to 1,194 sqft, each unit features a unique floor plan designed with mobility, flow, and functionality in mind. The kitchens feel like the heart of the home, showcasing modern cabinetry imported from Turkey, soft undermount lighting, timeless backsplash selections, and full stainless steel appliances. Elegant laminate flooring carries throughout the space, creating a cohesive and inviting atmosphere. Every suite also includes ensuite laundry, a private balcony, and ample in-unit storage, ensuring day-to-day convenience.Your lifestyle extends beyond your front door. Residents enjoy access to a private gym, entertainment lounge, and games room, perfect for hosting friends or relaxing after a busy day. Outdoor living is just as charming with a community BBQ pavilion designed for summertime gatherings. One parking spot is included with each suite, plus all utilities, and additional storage units are available for those who need even more space. Comfort. beauty. and practicality meet effortlessly in this modern building.Positioned near schools, everyday shopping, transit routes, and Welland's most loved attractions including parks, trails, and the Welland Canal. This building makes it easy to stay connected to the things that matter most. (id:47351)
805c - 155 Hagar Street
Welland, Ontario
Welcome to 155 Hagar Street, Building C in Welland - Unit 805C, a 1,024 sq.ft. Style A suite with bright north-west exposure, perfect for sunset views.This brand new 2-bedroom, 1-bath residence is designed for comfort and easy everyday living, with an open layout that balances flow and functionality. The kitchen truly feels like the heart of the home, featuring modern cabinetry imported from Turkey, soft undermount lighting, a timeless backsplash, and full stainless steel appliances. Elegant laminate flooring runs throughout, with ensuite laundry, generous in-unit storage, and a private balcony to extend your living space.Life at 155 Hagar goes well beyond your front door. Residents enjoy a private gym, entertainment lounge, games room, and a community BBQ pavilion for summertime gatherings. One parking space and all utilities are included with the suite, with optional storage units available. Located close to schools, shopping, transit, parks, trails, and the Welland Canal, Unit 805C keeps you connected to everything that matters. (id:47351)
1601 - 155 Legion Road N
Toronto, Ontario
This stunning condo offers an exceptional living experience. With sleek, modern cabinetry and a stylish backsplash, the space strikes the perfect balance of charm and functionality. The open-concept layout allows natural light to fill every room. Beyond the unit, an incredible selection of amenities awaits, including an outdoor pool and spa, an indoor spa, a fully equipped gym, and soothing dry saunas in each changing room. The real highlight, however, is the stunning panoramic view that turns every sunrise and sunset into a breathtaking spectacle. This isn't just a home its a peaceful retreat above the city. Don't miss out on the chance to experience it firsthand. (id:47351)
4104 - 15 Lower Jarvis Street
Toronto, Ontario
Rise to the top! Elevate your lifestyle in this unique & grand 2 bedroom + 2 washroom corner condo at Lighthouse West Tower (approx 1243 sqft+ 289 sqft balcony space). Take in the panoramic lake and city views from the expansive balcony. The Great Room -lends itself well to multi-purpose usage - whether its open concept or enclosed as a 3rd bedroom or den. Practical split bedroom plan, both bedrooms with walk-in closets. Featuring 10' smooth ceiling, engineered wood floors, floor to ceiling windows. Chef inspired kitchen with integrated Miele appliance package (Fridge, Cooktop, B/I Oven, B/I dishwasher). Bright & spacious unit, open concept layout, great for entertaining. 3 balcony walkouts. Amazing waterfront location- steps to Loblaws, Farmboy, Shoppers Drug Mart, Restaurants, Starbucks, Cafes, Banks, George Brown College, Sugar Beach, Harbourfront, St. Lawrence market. Easy access to transit, Union Station, Gardiner, DVP, Lake Shore Blvd. **Premium Tandem parking space. *** Owner's Furnishings can be included for a true turn key possession. (id:47351)
