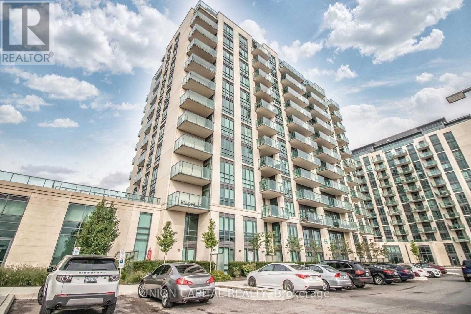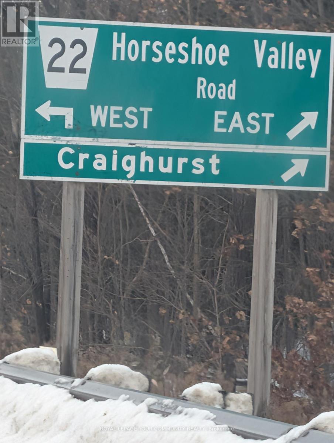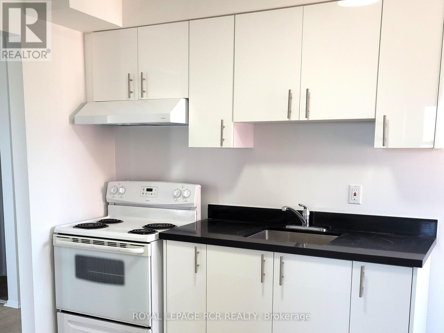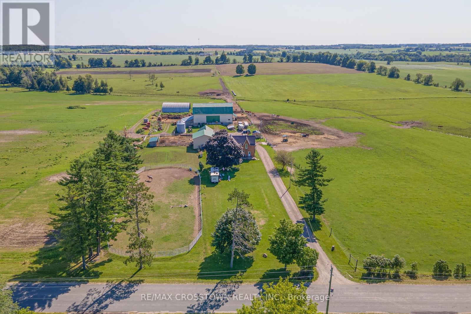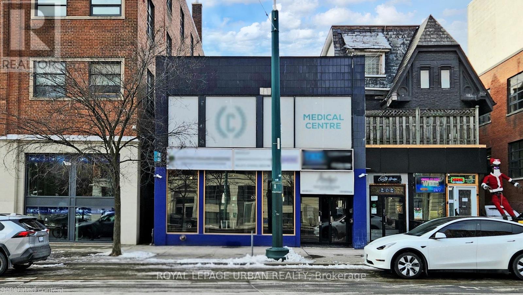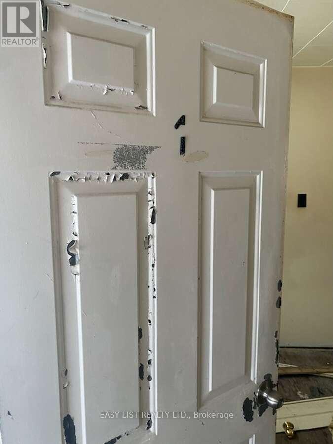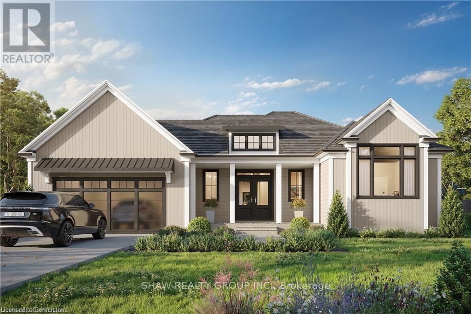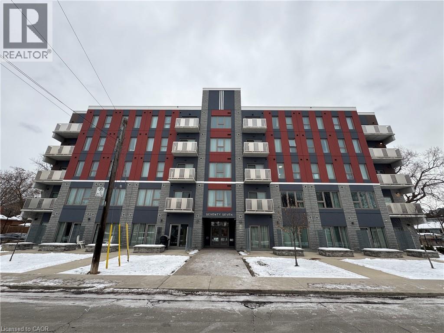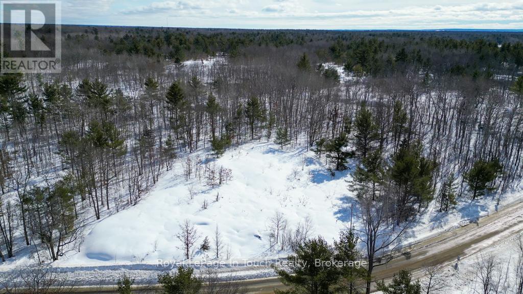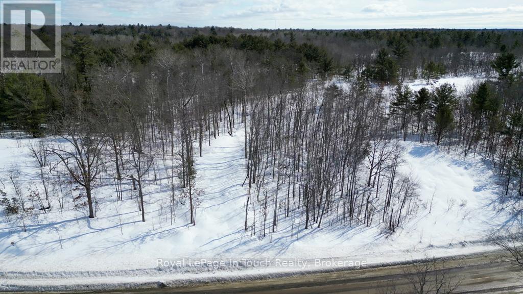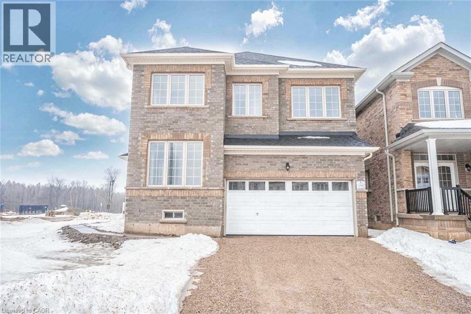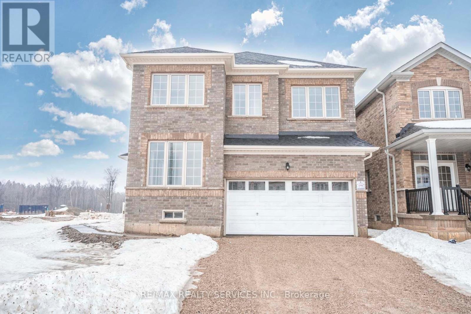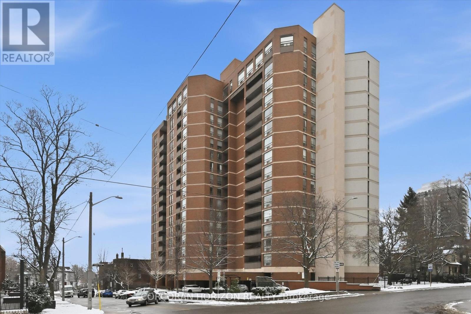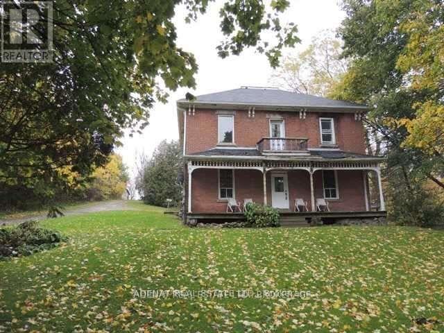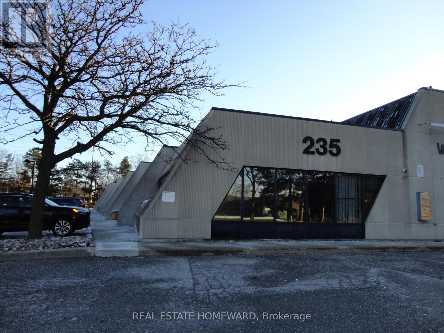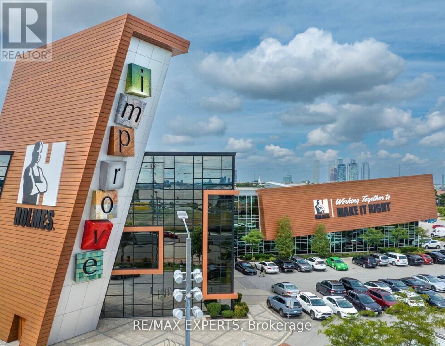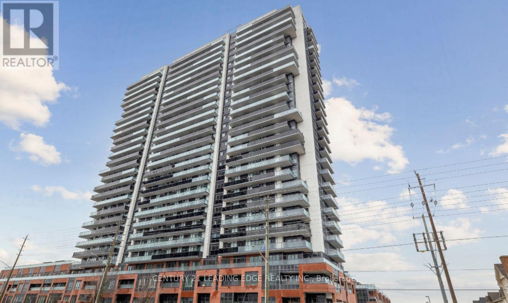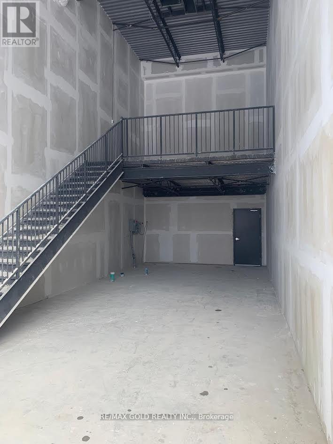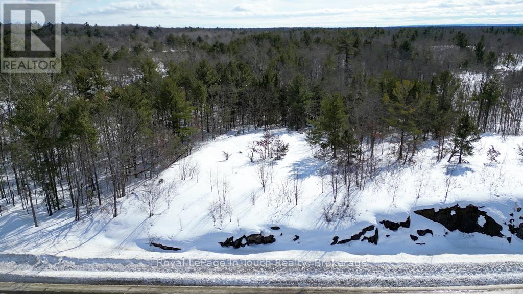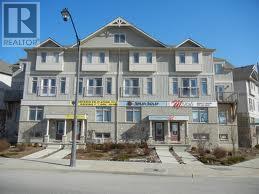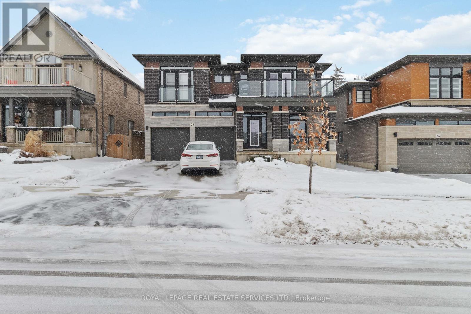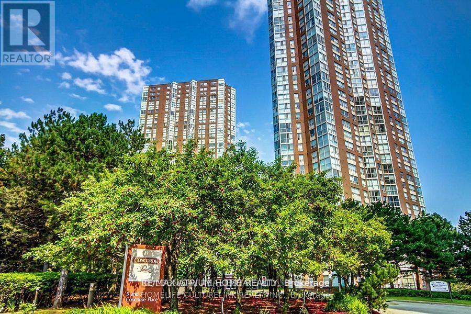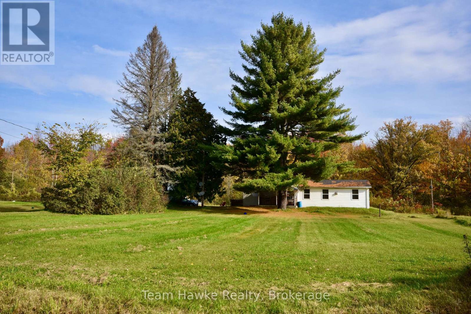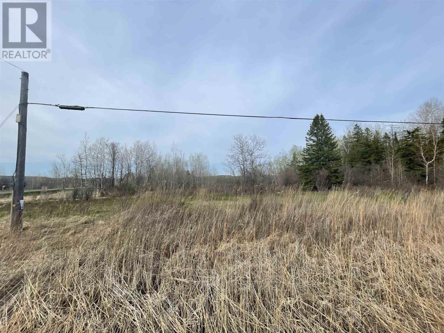306 - 55 Yorkland Boulevard
Brampton, Ontario
Welcome to 306-55 Yorkland Blvd, Brampton - a stylish 1-bedroom + den, 2-bath condo at The Clarington II. This bright, open-concept unit features 9' ceilings, floor-to-ceiling windows, modern finishes, a versatile den perfect for a home office or guest space, and a private balcony overlooking green space. The contemporary kitchen is equipped with stainless steel appliances and sleek countertops, while the spacious primary bedroom includes its own ensuite. Enjoy the convenience of an underground parking spot, a storage locker, and access to premium building amenities like a fitness centre, party/meeting rooms, guest suites, and concierge service. Ideally located with quick access to Hwy 407/427, transit, schools, shopping, and Clairville Conservation, this condo blends modern comfort with everyday convenience. (id:47351)
5 Bertram Industrial Parkway
Springwater, Ontario
Available immediately industrial 1.28 acres. 8' fully fenced gravel lot, with double wide 2-sided gate (8' each side) entrance. M0 zoning in prime industrial area west off highway #400, south off Horseshoe Valley Rd., S in town of Midhurst. Zoning permits outdoor storage including construction and non construction Vehicles, Boats, Equipment, Etc. Long Term Lease Available. Flat Grading. Landlord's Security System in place. Tenant responsible for their own security system, snow removal and insurance. Rent is monthly. HST is applicable. (id:47351)
218 - 2 Orchard Heights Boulevard
Aurora, Ontario
Welcome to St. Andrew's Village Apartments. This 2 Bedroom Second Floor Walk-Up Features Open Concept Living Room and Dining Room Plus A Bonus Area. St. Andrew's Village Apartments Gives You Everything At Your Doorstep, Shopping, Coffee Shops, Restaurants, Park, Public Transit And The Complex Is Pet Friendly. $200 Refundable Key Deposit, $100 Per Month For Water/Sewer Fee, Tenant Responsible For Hydro, Internet, Tv, Phone. (id:47351)
6409 10th Line
Essa, Ontario
100 acre Farm for sale / 80 acres of workable land. Cash crop and livestock opportunities. Nicely maintained 4 bedroom, 2 bathroom farmhouse. Huge kitchen, family room with walk out to a 16 x 16 deck.Nice sized Primary bedroom has a walk in closet area. 2 more bedrooms on the upper floor, one bedroom on the main floor. Two, 4 piece bathrooms, one located on the main floor, and one on the upper floor. The home has a steel roof. 72 x 40 hip roof bank barn, complete with stalls, tack room, steel roof and concrete floors. 48 x 24 drive shed plus, a 32 x 32 addition with steel roof. 60 x 48 Quonset hut. 200 amp hydro to the barn and shed. Views for miles. (id:47351)
200 Spadina Avenue
Toronto, Ontario
Rare opportunity at the highly coveted Queen & Spadina intersection in the heart of downtown Toronto's Kensington-Chinatown / Fashion District - a location that needs no introduction. This prominent two-storey commercial building offers approximately 7,600 SF of leasable space (measured to 2020 BOMA standards) and was formerly occupied by a medical clinic and pharmacy.The property features sixteen offices/suites, two reception areas, two waiting areas, and four washrooms, including two accessible washrooms, along with a two-storey elevator servicing the main and second floors. An additional 1,500+ SF basement provides flexibility for storage or potential additional income. The building offers separate entrances to the main floor, second floor, and basement. The space is substantially built-out, with approximately $100,000 remaining to complete final finishes, allowing an owner or user to customize to their needs. Ideal for medical, professional, or institutional users seeking a high-profile downtown location with strong long-term potential. Marketing package available upon request. **New roof to be installed** **Main floor clear height 13 ft** (id:47351)
106 Quebec Street
Schreiber, Ontario
For more info on this property, please click the Brochure button. Investment Opportunity/Handy Man Fixer upper / Rehab Project - Schreiber, Ontario Prime location right along Highway 17 in the heart of Schreiber! This property features 12 units: One side-6 units, One side- 6 units, offering both 1 & 2 bedroom layouts. Building is in need of repairs, presenting a solid opportunity for investors with vision. There are currently 3 active work orders on the property involving ESA, The Township of Schreiber, and the Ministry of Health. With excellent highway exposure and income potential, this property is ideal for those willing to take on a project and bring it back to life. (id:47351)
17 Glen Eagle Court
Huntsville, Ontario
To be built by Fuller Developments, Huntsville's premier home builder. Luxury 3 Bedroom easy living Bungalow backing onto Deerhurst Highlands Golf Course just outside of Huntsville! This custom built beauty will be Modern Muskoka with 3 bedrooms/2.5 baths and offers a comfortable 2,000 square ft of finished living space! Attached oversized tandem garage with interior space for 3 vehicles and inside entry. A finished deck across the back(partially covered for entertaining)looking towards the 15th hole. The main level showcases an open concept large Great room with natural gas fireplace. The gourmet kitchen boasts ample amounts of cabinetry and countertop space, a kitchen island and walkout to the rear deck. The master bedroom is complete with a walk-in closet and 5 pc ensuite bathroom. The 2 additional sized bedrooms are generously sized with a Jack and Jill privilege to a 4 piece bathroom. A 2-piece powder room and well-sized mud room/laundry room completes the main level. The walkout lower level with in floor radiant heating can be finished to showcase whatever your heart desires. Extremely large windows allow for tons of natural sunlight down here. Located minutes away from amenities such as skiing, world class golf, dining, several beaches/ boat launches and is directly located off the Algonquin Park corridor. (id:47351)
77 Leland Street Unit# 223
Hamilton, Ontario
Welcome to an exceptional rental opportunity in one of Hamilton’s most sought-after condominium communities — 77 Leland Street. Perfectly situated in the vibrant Ainslie Wood East neighborhood - this modern condo offers comfortable, convenient living just minutes from McMaster University, transit, shopping, and local amenities. Contact us today to see this rental unit! Bachelor Style Condo 1 Bathroom 5 Stainless Steel Appliances (Fridge / Freezer, Dishwasher, Stove, Microwave) Fully Furnished: Bed, Desk, Couch, Table and more. In-Building Laundry (coin operated) Abundant natural light Central Heat & A/C High Speed Internet Included 1 Parking Space Included Indoor Bicycle Storage Carpet Free Prime Location: Located within a 5-minute walk to McMaster University, bus routes, local grocery stores, cafés, restaurants, and greenspaces — ideal for students, professionals, or anyone seeking convenient city living. ** Available NOW!! ** *Non-Smoking Unit* *Tenant Insurance is Mandatory and Must be Provided on Move in Day* *See sales brochure below for showing instructions* (id:47351)
408 South Bay Road
Georgian Bay, Ontario
This estate lot consists of approximately 5.68 acres of mixed forest with beautiful granite outcroppings. It is only a few minutes away from a nearby marina and access to Georgian Bay and the closest golf course is only 10 minutes away. In the winter, there are OFSC snowmobile trails nearby as well as ski hills within 30 minutes or so. This would be the ideal place to build your dream home. Buyer will be responsible for development fees and encouraged to do their own due diligence. HST will be applicable to the sale price of this property. *** NOTE: The building sites shown on the plan were only suggested for purposes of lot approval to show that conditions could be met. It would be possible to propose alternate locations when applying for a permit. (id:47351)
434 South Bay Road
Georgian Bay, Ontario
This estate lot consists of approximately 5.11 acres of mixed forest with beautiful granite outcroppings. It is only a few minutes away from a nearby marina and access to Georgian Bay and the closest golf course is only 10 minutes away. In the winter, there are OFSC snowmobile trails nearby as well as ski hills within 30 minutes or so. This would be the ideal place to build your dream home. Buyer will be responsible for development fees and encouraged to do their own due diligence. HST will be applicable to the sale price of this property. *** NOTE: The building sites shown on the plan were only suggested for purposes of lot approval to show that conditions could be met. It would be possible to propose alternate locations when applying for a permit. (id:47351)
525 Red Elm Road
Shelburne, Ontario
Discover This Spectacular 5-Bedroom, 5-Bathroom Detached Home in One of Shelburne's Most Sought-After Communities, Built by the Highly Reputable Fieldgate Homes. Situated on a Premium Corner Lot, This Mulholland Model Boasts Impressive Curb Appeal and Extensive Builder Upgrades Throughout. Step Inside to 9 Ft Ceilings With Crown Molding, Oak Hardwood Flooring on the Main Level, and Elegant Oak Stairs Leading To the Second Floor. The Upgraded Kitchen Features Quartz Countertops and a Stylish Backsplash, Offering Both Function and Sophistication. This Home Is Truly Turn-Key, Featuring a Legal Separate Entrance From the Builder, a Main-Floor Guest Suite, and Three Full Bathrooms on the Second Level. With 2,487 Sq. Ft. Of Above-Grade Living Space. This Home Offers Ample Room for Families of All Sizes. Located Just Minutes From Orangeville, This Growing Community Provides Both Convenience and Future Potential. Don't Miss This Incredible Opportunity! RENTAL ITEMS **Hot Water Tank** (id:47351)
525 Red Elm Road
Shelburne, Ontario
Discover This Spectacular 5-Bedroom, 5-Bathroom Detached Home in One of Shelburne's Most Sought-After Communities, Built by the Highly Reputable Fieldgate Homes. Situated on a Premium Corner Lot, This Mulholland Model Boasts Impressive Curb Appeal and Extensive Builder Upgrades Throughout. Step Inside to 9 Ft Ceilings With Crown Molding, Oak Hardwood Flooring on the Main Level, and Elegant Oak Stairs Leading To the Second Floor. The Upgraded Kitchen Features Quartz Countertops and a Stylish Backsplash, Offering Both Function and Sophistication. This Home Is Truly Turn-Key, Featuring a Legal Separate Entrance From the Builder, a Main-Floor Guest Suite, and Three Full Bathrooms on the Second Level. With 2,487 Sq. Ft. Of Above-Grade Living Space. This Home Offers Ample Room for Families of All Sizes. Located Just Minutes From Orangeville, This Growing Community Provides Both Convenience and Future Potential. Don't Miss This Incredible Opportunity! (id:47351)
1202 - 222 Jackson Street W
Hamilton, Ontario
Welcome to Village Hill one of Durand's most respected and well-maintained condominium communities! This generous 1-bedroom, 1.5-bath suite offers approximately 985 sq. ft. of bright, comfortable living space, thoughtfully designed to maximize openness and natural light. Positioned on the 12th floor, the suite enjoys wide city views from both the living area and the private balcony. The expansive living/dining layout offers excellent flow for everyday living, while the large primary bedroom provides a quiet, private retreat. With in-suite laundry, abundant storage, and a layout larger than some two-bedroom units in the area, this home delivers exceptional practicality and comfort. Well kept building amenities include a fitness room, sauna, a penthouse-level party room with sweeping views, secure underground parking, and a storage locker. With a Walk Score of 98, daily convenience is unmatched. Steps to the GO Station, Hess Village, Locke Street, restaurants, coffee shops, markets, parks, and transit, with quick access to Highway 403 and the future LRT. This suite presents an excellent opportunity for first-time buyers, downsizers seeking generous interior space, or investors looking for a strong value position in one of Hamilton's most connected neighbourhoods. With its large layout, walkable location, and access to well maintained amenities, it offers long-term appeal in a desirable, transit-friendly urban setting. Welcome home to 222 Jackson St W! (id:47351)
Main Fl - 19734 Airport Road
Caledon, Ontario
county living in an amazing neighborhood. with separate entrance, tenant pay $2000.00 plus utilities (hydro, heat, water) very good livable condition, 1 space in garage 2 parking space outside (id:47351)
1 - 235 Hood Road
Markham, Ontario
Prime location with convenient access to Warden Avenue and Steeles Avenue. The warehouse offers 18-foot clear height, two loading docks and one drive-in door, providing excellent shipping access that can accommodate 53-foot trailers. There is abundant free on-site parking and public transit right at the doorstep. The property is close to Highways 404 and 407 and is surrounded by restaurants, supermarkets and many local amenities. Clean uses only. (id:47351)
61 - 7250 Keele Street
Vaughan, Ontario
Presenting a Rare Opportunity to Own a Prime Commercial Unit in Improve Canada, Canada's Largest Home Improvement Centre, Featuring over 350+ Showrooms Dedicated to Renovation, Design, and Construction-related Businesses. This Approximately 430 Sq. Ft. Unit Is Ideal for a Polished Storefront or an Impressive Showroom Setup-perfect for Interior Designers, Contractors, Product Suppliers, and Industry Professionals Looking to Showcase Their Work in a High-exposure Environment. Located in a Fully Indoor, Climate-controlled Facility, Improve Canada Offers a Wide Range of Amenities Including Boardrooms, an Auditorium for Workshops and Presentations, and over 1,500Surface Parking Spots for Clients and Staff. With Consistent Year-round Foot Traffic and a Highly Targeted Clientele, the Mall Creates an Ecosystem Built for Growth and Visibility. Strategically Situated Just Seconds from Highway 407 and 401, This Unit Offers Unbeatable Accessibility Across the Gta. Whether You're Establishing a Headquarters or Expanding Your Customer Reach, This Is a Location Designed to Elevate Your Brand. Surrounded by Like-minded Businesses, Professional Property Management, and a Curated Marketplace Environment, This Is More than Just a Space-it's a Business Growth Platform. Don't Miss Your Chance to Own in One of the Gta's Most Recognized and Sought-after Commercial Destinations. (id:47351)
403 - 2545 Simcoe Street N
Oshawa, Ontario
Welcome to Brand New UC Tower 2 in the Prestigious Windfield Farms Neighborhood in NorthOshawa! This Open Concept 1 Bed 1 Bath Unit boosts over 500 Sqft of Functional Living SpacewithStainless Appliances Throughout and Floor-To-Ceiling Windows Allowing Tons Of Natural Light.Spacious Bedroom includes Large Closet and Walk-Out to Oversized Balcony. Take Advantage ofthis Prime location just steps to Costco, RioCan Shopping Center, Durham College, Ontario TechUniversity and Quick Access to Toll-Free Hwy 407 starting June 1st. Enjoy Over 27,000 Sq ft. ofboth Indoor and Outdoor World Class Amenities featuring Roof Top Terrace, Fitness Centre, SoundStudio, Yoga Studio, Bar, Private Dining Room, Pet Wash Station, Work Space, 24 HoursSecurity/Concierge, Business/Study Lounges, Party Room, Outdoor BBQ Area, Visitor Parking & Guest Suites. Book your Showing Today! (id:47351)
B7 - 3101 Kennedy Road
Toronto, Ontario
Welcome to Brand New 100% Commercial Retail Plaza Located At Kennedy/Mcnicoll. Available Approx. 734 SqFt of Ground Floor plus Mezzanine Level, Huge Both Exposure With High Traffic On Kennedy rd and Mcnicoll Rd. This unit offers for any type of business subject to condo corp. By Laws. Excellent Opportunity ToStart New Business Or Relocate., Excellent Exposure, High Density Neighborhood! Suitable For Variety Of Different Uses. Unit Is In Shell Condition, Tenant To Do All Lease Hold Improvements! (id:47351)
446 South Bay Road
Georgian Bay, Ontario
This estate lot consists of approximately 6.06 acres of mixed forest with beautiful granite outcroppings. It is only a few minutes away from a nearby marina and access to Georgian Bay and the closest golf course is only 10 minutes away. In the winter, there are OFSC snowmobile trails nearby as well as ski hills within 30 minutes or so. This would be the ideal place to build your dream home. Buyer will be responsible for development fees and encouraged to do their own due diligence. HST will be applicable to the sale price of this property. *** NOTE: The building sites shown on the plan were only suggested for purposes of lot approval to show that conditions could be met. It would be possible to propose alternate locations when applying for a permit. (id:47351)
C17 - 619 Wild Ginger Avenue
Waterloo, Ontario
Beautiful 3-Bedroom Executive Town House Available For Rent In Waterloo. It Approximately Measures 2,100 Square Feet And Has 3.5 Bathrooms. (id:47351)
28 Lorne Card Drive
Brant, Ontario
An exceptional residence in the prestigious Riverview Highlands, this stunning 4-bedroom, 5-bathroom home offers approximately 3,270 sq. ft. of refined living space above grade. Backing onto a serene ravine and overlooking the breathtaking Grand River, the setting is truly unparalleled. Extensively upgraded throughout, the home showcases elegant finishes, a double-car garage, and a private walkout from a bedroom to a sleek glass balcony. Ideally situated in the heart of Paris-voted the prettiest town in Canada by Harrowsmith Magazine-this home is just minutes to all amenities, quick access to Highway 403, and a short stroll to vibrant downtown Paris, boutique shopping, dining, and the nearby recreation centre and skating rink. (id:47351)
2901 - 7 Concorde Place
Toronto, Ontario
Nestled amongst ravine, nature, transits and amenities will one find this beautiful corner unit in the lovely condo building of 7 Concorde place, with 2 bedroom 2 baths & a picturesque solarium/den versatile as a guest pad, office or media room. Delightfully freshened up with new kitchen, new baths, new floors and new paint for your immediate enjoyment. Extra spacious laundry area for additional in suite storage. Great building with lovely facilities including gym, indoor pool, party room, tennis/racquet court and more. Panoramic views from all directions you look while unwinding or relaxing in this cozy suite. View it today and call this mid town gem home! (id:47351)
2645 St Amant Road
Severn, Ontario
Escape to the tranquility of this 3-bedroom home nestled on a sprawling 110-acre property. This is a rare opportunity to own your own piece of paradise with the potential to subdivide and sell for future investment. The possibilities are endless. Explore, expand, and create your vision on this vast canvas.Potential for severance, approx. two fifty acre lots. (id:47351)
Pcl 624 Se Gordon Lake Rd
Johnson Township, Ontario
Vacant property with frontage on Hwy 17 East. This property was the location of a homestead, general store previously. Possibility of rezoning to commercial. Three lots being sold together with an opportunity to build. Possibility of rezoning to commercial. Great opportunity to own frontage on the Trans Canada Highway! (id:47351)
