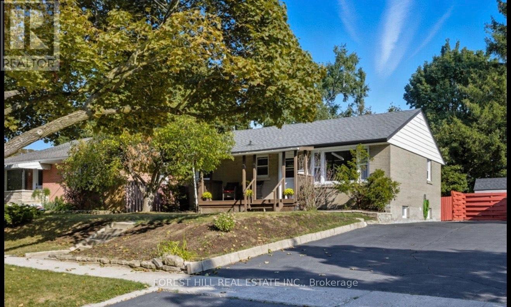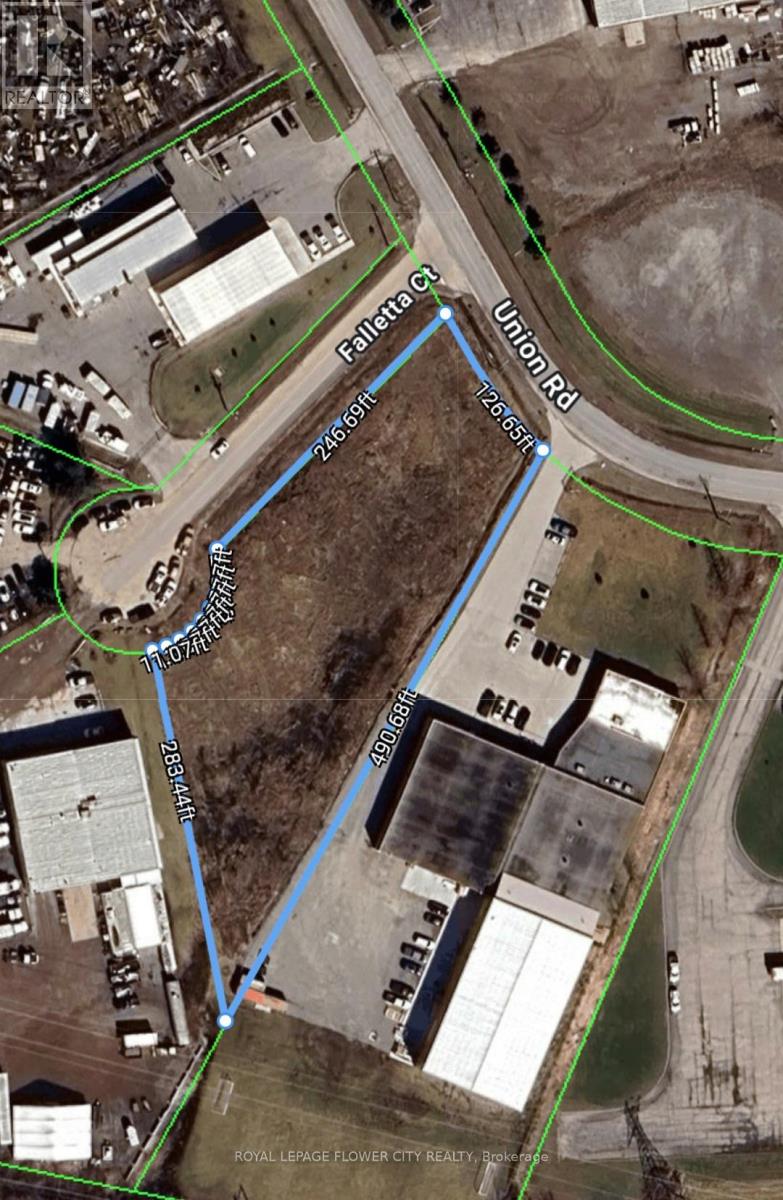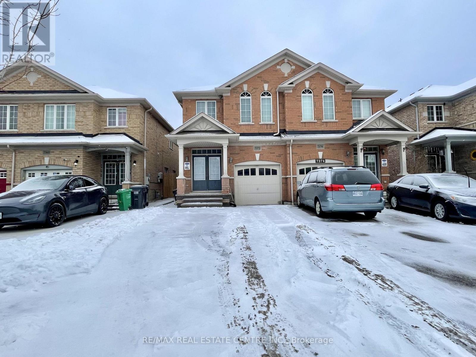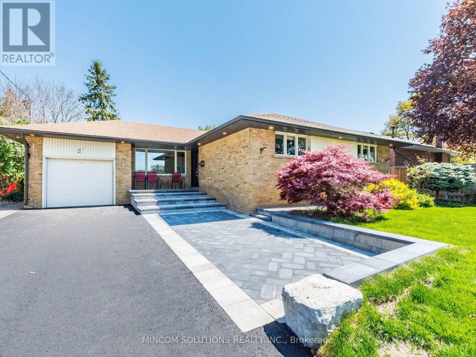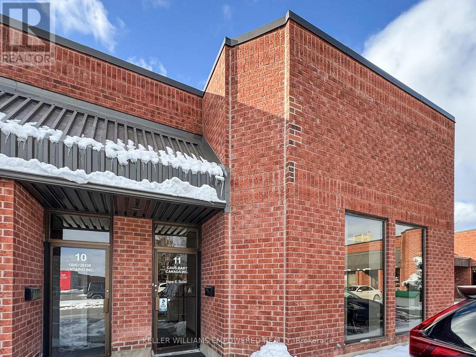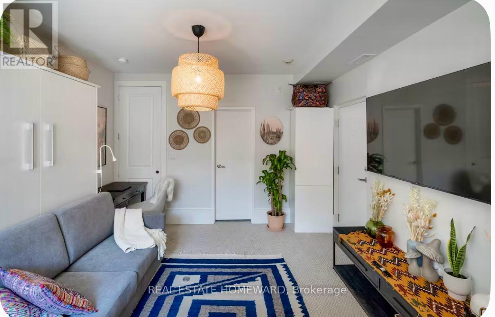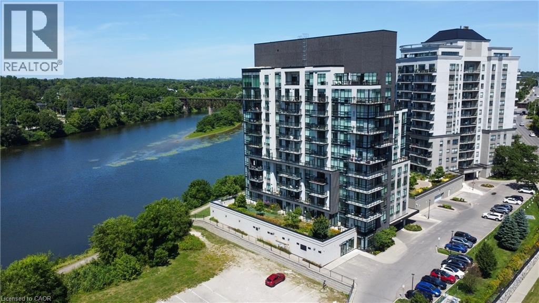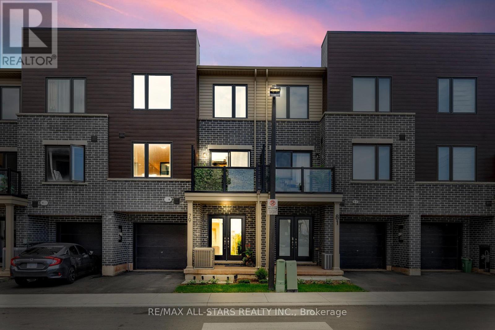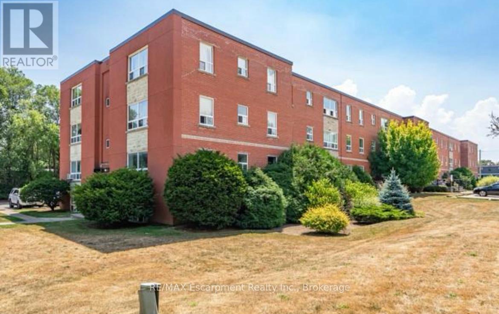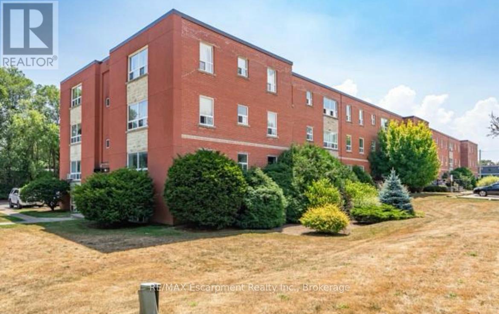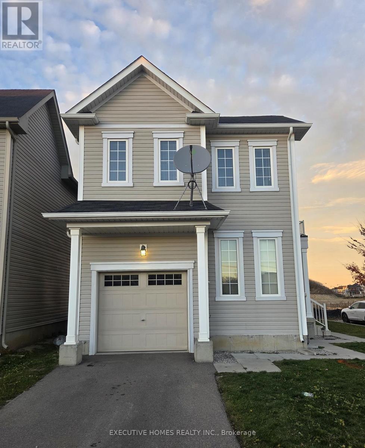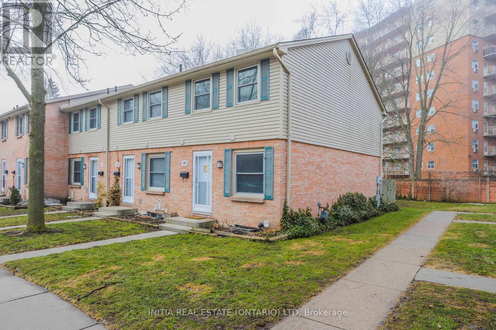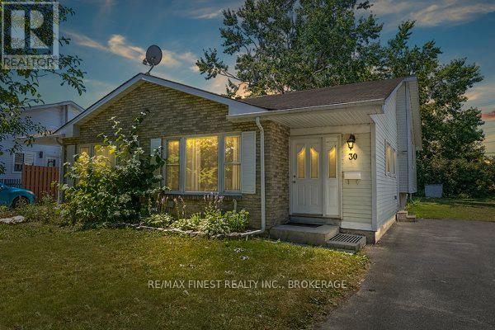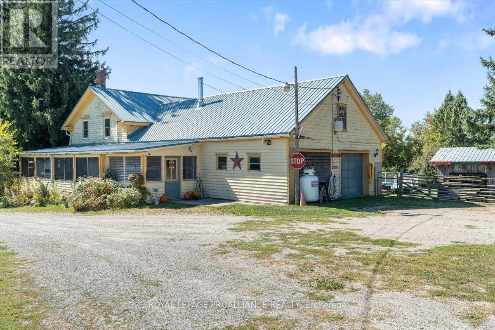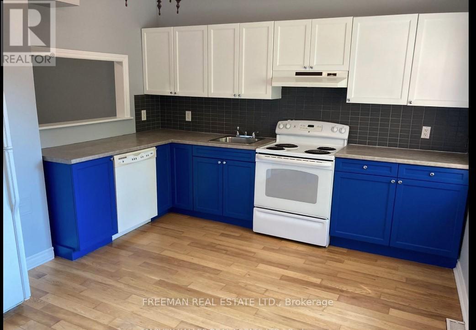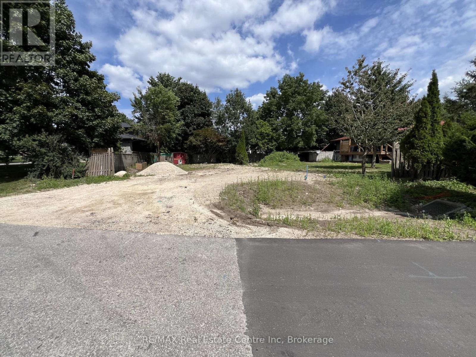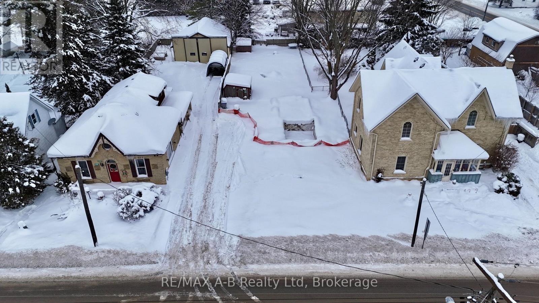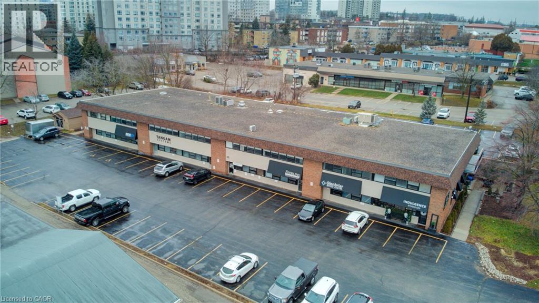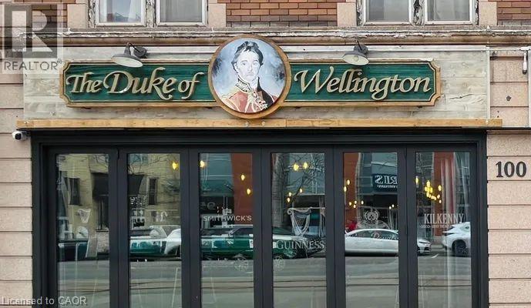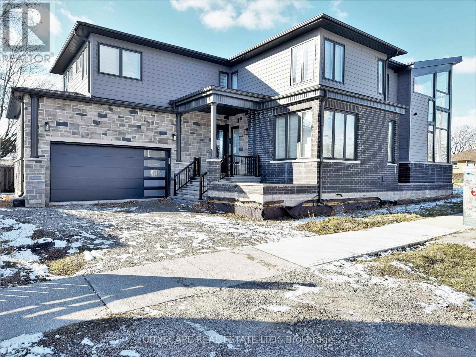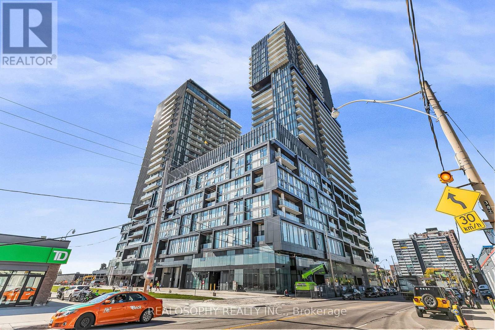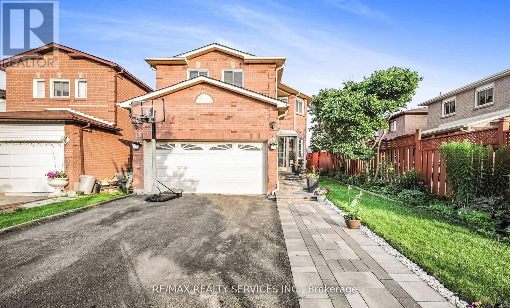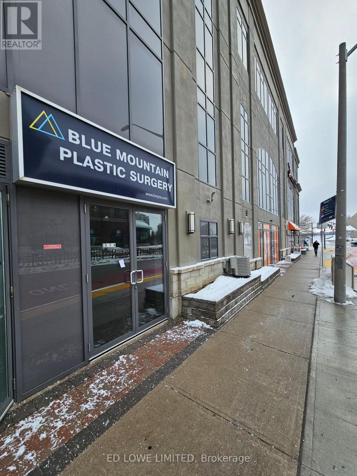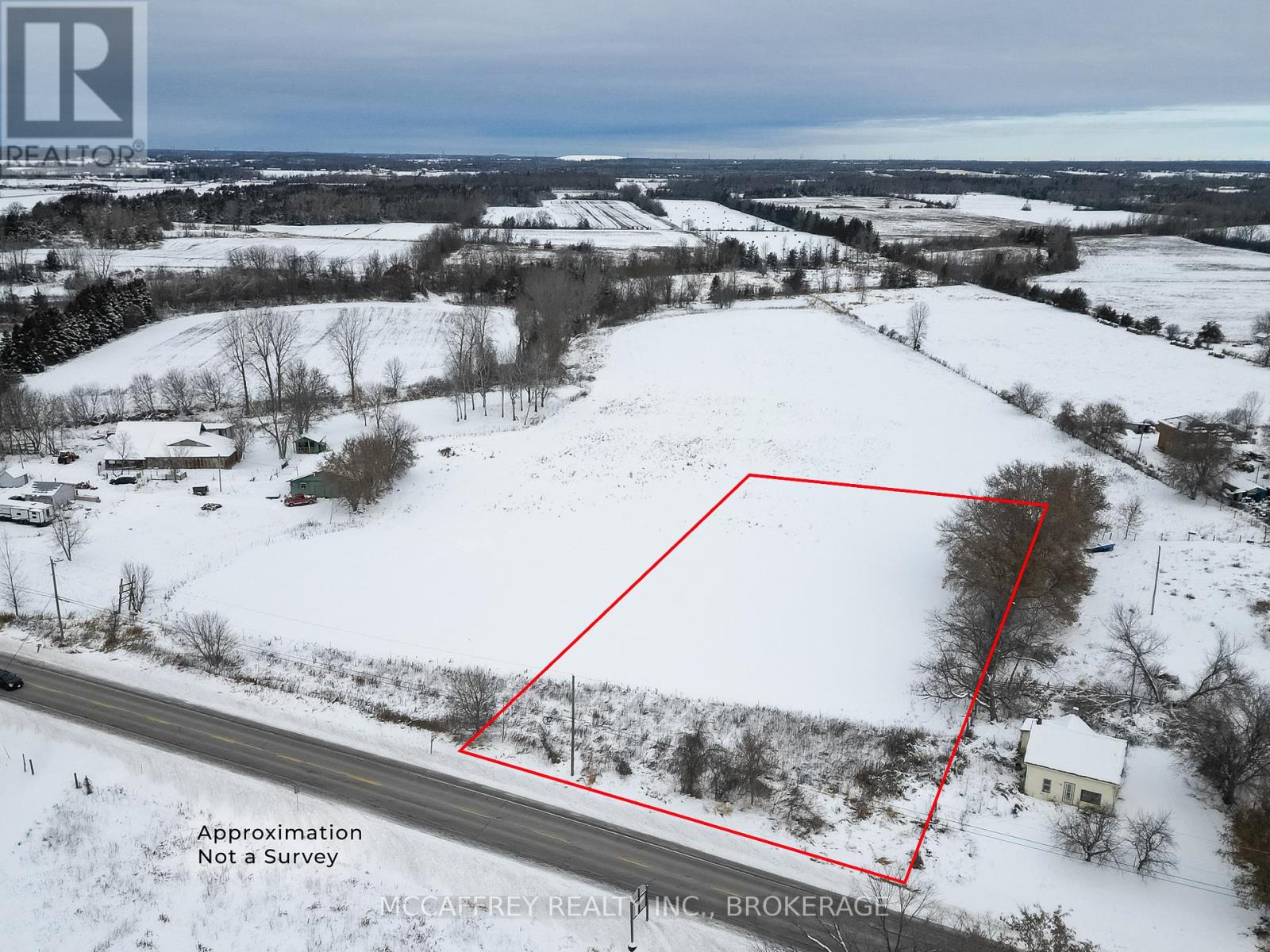Bsmt - 27 Broadmoor Avenue
Kitchener, Ontario
Basement Apartment with 2 bedrooms 1 Bathroom, Living room and kitchen. Separate Entrance from backyard, 1 Parking Space. $1800+ 40% of utilities (Hydro/Water).High Speed Internet Included. Utility room area and under the stairs will not be included. (id:47351)
4906 Union Road
Lincoln, Ontario
Vacant Lot on a Prime Location. Available for Industrial use, Parking, Outside Storage etc. (id:47351)
Basement - 7372 Saint Barbara Boulevard
Mississauga, Ontario
Bright & All Upgraded 2 Bedroom BASEMENT- Perfect For A Couple/ Small Family. In A Quite Street Of Mississauga!! 2 Mins To Derry Rd. Fully Upgraded, Modern Finishes, Comfortable Living Space. Exclusive Private Entrance (Through Garage). Separate Laundry Unit. Well Lit With Natural Light & Pot Lights Through Out. Carpet Free. Cold Room. This Beautiful Home Is Conveniently Situated In A Family-Friendly Neighbourhood & Close To All Local Amenities, Parks, Major Hwy, Schools, Restaurants, Grocery, Place Of Worship & Anything That You Can Think Of. **No Pets **No Smoking** (id:47351)
37 Suburban Drive
Mississauga, Ontario
Welcome to 37 Suburban Drive, an absolute show stopper located in the charming and historic village of Streetsville. Completely renovated, loaded with luxury finishes and meticulously maintained. Open concept main floor is an entertainers dream. Designer eat-in kitchen equipped with custom made cabinetry, granite countertops, huge centre island, built-in black stainless steel appliances, oversized pantry, built-in wine rack, undermount sink and pot lights. Family sized dining room with bay window, provides tons of natural light and overlooks the huge backyard, perfect for hosting family gatherings. Large living room with pot lights and wainscoting accent wall. Oversized primary bedroom with custom-built walk-in closet. Fully finished basement offers a large rec room, custom-built bar, natural gas fireplace with stone wall and reclaimed wood mantel, pot lights, built-in work station, shelves and cabinetry. Both full bathrooms have been remodeled with new tile, vanities and oversized walk-in showers. Large fully finished laundry room/kitchen provides in-law suite capability. Entire home has been freshly painted in neutral colours, fitted with pot lights, smooth ceilings, new interior doors, baseboards, trim and crown moulding. Exterior pot lights. Roof re-shingled in 2022, new siding, eavestroughs and downspouts 2022, front and back doors replaced 2019, freshly paved driveway 2025. Professionally interlocked parking pad, walkways, back patio with flagstone front porch. Furnace and tankless water heater (owned) both replaced in 2019. Nothing to do but move in and enjoy! Truly a pleasure to show. (id:47351)
11 - 80 West Beaver Creek Road
Richmond Hill, Ontario
Welcome to the 2,288 sq. ft. Unit (1,144 sq.ft office + 1,144 sq. ft industrial) in the coveted Beaver Creek business area. Spacious offices can be found in the office area including an open space work station area, three private offices, and one meeting room with two entrances. Laminate flooring run throughout the office area with direct access to the Warehouse. Fibre optics run to the building, can be run to the unit as well. 60 Amp electrical. 16 ft Clear Height. Public parking available. Optimal access to Hwy 404 and Hwy 407. Close to all amenities! Property management located on site! **EXTRAS** Includes 1 Truck Lvl Door 8x10 ft (wxh). Allowed property uses: Office or showroom. Excluded Uses Include: Food Related, Contractors, Manufacturing, Automotive, Personal training. (id:47351)
102 (Lower) - 336 Davenport Road
Toronto, Ontario
Fully Furnished Walk-Out Studio in the Heart of the Annex! This bright lower-level walk-out studio offers a private entrance and direct access to a charming outdoor seating area-perfect for enjoying city living with a touch of privacy. Thoughtfully furnished and move-in ready, the space features a 3-piece bathroom and a functional, minimalist layout and boho designed for comfortable urban living. Located steps from Davenport, you're surrounded by some of Toronto's best shops, cafés, and restaurants, with everything you need just outside your door. Ideal for those who want to live in the heart of the city and walk everywhere. AVAILABLE IMMEDIATELY for 3 MONTHS + (id:47351)
150 Water Street N Unit# 1007
Cambridge, Ontario
Condo living with the BEST VIEW! At its finest this pristine corner unit in the heart of historic Downtown Galt, offering uninterrupted views of the scenic Grand River. Rarely offered, this suite includes another 140 sq.ft. of private outdoor DOUBLE LENGTH balcony space—ideal for enjoying both sunrises and sunsets over the water and downtown skyline. The open-concept layout allows natural light to flood the space through dramatic floor-to-ceiling windows. This 2-bedroom, 2-bathroom, plus den is completely carpet-free, complete with granite countertops.Enjoy the convenience of in-suite laundry, stainless steel appliances and the bonus of a Den/Office area. This Condo has been recently painted(July 2025) allowing for an easy move in, and shows immaculately. Several photos have been virtually staged to help provide a better visual. Included is one underground parking spot, a private storage locker, and plenty of visitor parking. Residents have access to an array of amenities, including a fully equipped fitness centre, a stylish social lounge, guest suite, and an expansive outdoor terrace complete with gas BBQs right alongside the Grand River. Built in 2015, The GrandCondominiums place you steps away from everything—boutique shops, gourmet coffee, local restaurants, art galleries, live theatre, weekend markets, and the scenicTrans Canada Trail. Commuters will love the quick access to the 401, Hwy 8, and Hwy 7/8, as well as excellent transit options. (id:47351)
79 Dryden Lane
Hamilton, Ontario
Experience the perfect blend of style, comfort, and low-maintenance living in this beautifully designed 3-storey condo townhome - ideal for first-time buyers, downsizers, or savvy investors. Nestled in a sought-after Hamilton neighbourhood, this home offers unbeatable convenience just minutes from the Red Hill Valley Parkway, with quick access to the QEW, 403, and 407. Enjoy nearby trails, parks, schools, shopping, and the scenic shores of Lake Ontario - all just a short drive away. Step inside through double front doors into a spacious foyer featuring double closets, inside garage access, and a utility/storage room. The main level boasts a sun-filled open-concept layout with a stylish kitchen complete with stainless steel appliances and an eat-in island, a bright dining area, and a generous living room with walk-out to a private, updated balcony - perfect for morning coffee or evening BBQs. Upstairs, you'll find two well-appointed bedrooms, including a bright and spacious primary, along with a 4-piece bathroom and convenient upper-level laundry. This home checks all the boxes - modern design, functional layout, and an unbeatable location close to highways, trails, shops, restaurants, and more. Whether you're looking to move in or invest, 79 Dryden Lane offers the lifestyle and value you've been waiting for. (id:47351)
109 - 110 South Forster Park Drive
Oakville, Ontario
Welcome to this recently renovated unit, situated in the heart of Oakville's highly sought-after Kerr Village. With over 740 square feet of space this spacious 2-bedroom, 1-bathroom unit offers a rare opportunity to enjoy turnkey living in a vibrant, walkable community just minutes from charming downtown Oakville, the GO Train, waterfront parks, and an array of boutique shops, restaurants, cafes, and everyday conveniences-featuring a functional, light-filled layout with generous principal rooms, this well-maintained residence is perfect for people looking to combine comfort, location, and lifestyle in one of Oakville's most dynamic and desirable neighbourhoods. (id:47351)
303 - 110 South Forster Park Drive
Oakville, Ontario
Welcome to this recently renovated unit, situated in the heart of Oakville's highly sought-after Kerr Village. With over 740 square feet of space this spacious 2-bedroom, 1-bathroom unit offers a rare opportunity to enjoy turnkey living in a vibrant, walkable community just minutes from charming downtown Oakville, the GO Train, waterfront parks, and an array of boutique shops, restaurants, cafes, and everyday conveniences-featuring a functional, light-filled layout with generous principal rooms, this well-maintained residence is perfect for people looking to combine comfort, location, and lifestyle in one of Oakville's most dynamic and desirable neighbourhoods. (id:47351)
204 Maclachlan Avenue
Haldimand, Ontario
Welcome to your new home! This beautiful 3-bedroom, 2.5-bathroom corner-lot detached home is perfectly nestled in a family-friendly neighbourhood. Step inside through the impressive double-door entry and be greeted by 9-ft ceilings and an open-concept layout filled with natural light from large windows all around. The modern kitchen features stainless steel appliances, opening to spacious living and dining areasperfect for family time or entertaining guests. Upstairs, you'll find three generous bedrooms, each with its own walk-in or sliding door closet. The primary suite offers a spa-like ensuite and a walk-in closet for ultimate comfort. Convenient upper-level laundry makes daily living even easier. Located close to all amenities, with new school and park just a short walk away, this home is ready to welcome your family! (id:47351)
91 - 1247 Huron Street
London East, Ontario
NO DOWN PAYMENT MAY BE AVAILABLE - Ask About City of London First-Time Home Buyer Programs! Beautifully maintained 2+1 bedroom townhouse offering excellent value for first-time buyers seeking low-maintenance living. Eligible buyers may qualify for City of London first-time home buyer incentives that can assist with a down payment, making homeownership more accessible than ever. This home features a newly finished full bathroom upstairs, a main-floor powder room, and a new forced-air heat exchanger installed in 2025. Strong cash-flow potential for long-term tenants or a student rental, thanks to its close proximity to Fanshawe College. Enjoy low condo fees that include water, snow removal, grass maintenance, and parking-keeping monthly costs low and predictable. The unit includes two parking spaces, a private backyard, and is tucked away from traffic while remaining just minutes from Highbury & Huron's shopping, restaurants, and transit.Vacant and ready for immediate possession. (id:47351)
30 Woodstone Crescent
Kingston, Ontario
An Investors Dream & Family-Friendly Haven! This charming semi-detached backsplit is ideally located just a short walk from St. Lawrence College and minutes away from Queens University, KGH, and the sparkling shores of Lake Ontario. Perfect for savvy investors or growing families, this home is a true gem and is currently leased out at $3,400/month! Step inside to discover three cozy bedrooms and a bright, spacious living room that invites you to relax and unwind. The kitchen is fully equipped with all appliances and offering plenty of space to whip up your favorite meals. Head downstairs to the fully finished lower level, complete with two additional bedrooms, a 3-piece bath, and a convenient laundry room perfect for extra living space, a guest suite, or rental income potential. The generous backyard is ready for BBQs, garden parties, or just enjoying a quiet evening under the stars. Recent updates, including a brand new furnace and central air (2021), ensure year-round comfort and peace of mind. This is the perfect blend of comfort, convenience, and opportunity -- don't let this one slip away! (id:47351)
22 Carson Road
Centre Hastings, Ontario
Step back in time with this classic two-story farmhouse, built in 1834, set on a private 1.6- acre lot surrounded by rolling countryside. The main floor features a large, bright living areas, country kitchen and a spacious sunroom spanning the whole side of the home with stunning views of the Moira Hills. The home features 3 sized bedrooms upstairs and an additional bedroom on the main level and 1 bath, ideal for a growing family. The generously sized primary bedroom includes a large walk in closet. Character abounds with original trim throughout, while large windows frame picturesque country views from every room and grand staircase with large landing at the top for added living space. Two sizable outbuildings add versatility-perfect for storage, hobbies, or a workshop and a pool to cool down on the hot summer days. The grounds are just as charming, with fruit trees scattered around the property and a raised garden, perfect for those who enjoy outdoor living and homegrown harvests. This property has endless potential to make it your own while preserving its historic charm. Just 20 minutes from Belleville, it offers the best of country living with city convenience close at hand. Bell Fibe is available for those needing to work form home. This classic home is perfect for rural living. (id:47351)
1 - 985 Dupont Street
Toronto, Ontario
Spacious, apartment in a sought-after Dupont location. Bright and well-designed living space featuring hardwood floors, ensuite laundry. All utilities included for added value and convenience, plus walk-out access to a yard. The bedroom and bathroom are located in the basement. Just steps to Geary Avenue's popular restaurants, cafés, and nightlife, with excellent transit access. A well-appointed unit in a vibrant neighbourhood. Parking available. Convenient location close to shopping and transit. (id:47351)
43 Ridgeway Avenue
Guelph, Ontario
Prime Residential Building Lot - Guelph, OntarioRare opportunity to build your dream home on this generous 88 ft x 80 ft residential lot located in the desirable City of Guelph. This well-proportioned parcel offers ample space for a custom single-family residence with room for outdoor living, landscaping, and parking.Situated in an established neighborhood, the property is close to schools, parks, shopping, transit, and major commuter routes, making it an ideal location for families, professionals, or investors. Enjoy the convenience of city services while designing a home tailored to your lifestyle.Whether you're a builder or end-user, this lot presents excellent potential in one of Southwestern Ontario's most sought-after communities. (id:47351)
3195 Perth 163 Road
West Perth, Ontario
Explore the possibilities of this blank canvas on a vacant 40' x 165' lot in Fullarton. This property presents an opportunity to build your custom home in a well-established community. Enjoy the quiet village lifestyle of Fullarton while designing your ideal living space surrounded by mature trees and a welcoming setting. A drilled well is already in place, with the potential to utilize the existing septic system. Contact your REALTOR to discover the full potential of this property. (id:47351)
279 Weber Street N Unit# 108
Waterloo, Ontario
This 674 sq. ft. unit with wall of windows within a multi tenanted office building. Great location near University Ave., transit and restaurants. Ample parking, picnic area. Utilities included in CAM costs, daily janitorial services, onsite building management. Prime location along with well managed building. (id:47351)
100 King Street S
Waterloo, Ontario
PREMIER BRITSH PUB FOR SALE!!! Exceptional opportunity to acquire a well-established, high revenue pub in the heart of Waterloo. The Duke of Wellington, a local institution since 1980 boast a tradition of family and serving the community. From live music, amazing menu and vast variety of drinks, have made The Duke of Wellington a local staple for 45 years. Don't miss this opportunity to continue the legacy. (id:47351)
204 Mary Street
Oakville, Ontario
**Architectural Statement Home with Soaring Ceilings & Modern Design**Step into this striking, contemporary home where open-concept design and impressive scale take center stage.**Light-Filled Main-Level Living**The main level features wide-plank hardwood flooring, a glass etched front door, and expansive sightlines throughout. The dramatic family room showcases soaring 21-ft ceilings, while the living and dining areas are bathed in natural light - ideal for both everyday living and entertaining. The modern kitchen is equipped with gas cooking, dishwasher, double sink, hood range, pot lights, and seamless flow to the dining space. Large bifold doors open to a side patio, blending indoor and outdoor living. A convenient main-floor 3-piece bath and laundry closet complete this level.**Well-Appointed Upper Level**The second floor offers four generously sized bedrooms, all with hardwood flooring and built-in closets. The primary retreat features a walk-in closet and a luxurious 5-piece ensuite with a walk-in tub and separate stand-up shower. A second 5-piece bathroom serves the additional bedrooms, providing comfort and functionality for family living.**Unfinished Basement with Potential**The lower level is unfinished and ready for customization, with a rough-in for a bathroom and sump pump already in place -perfect for creating additional living space, a home gym, or recreation area.**Prime Oakville Location**Situated on a desirable Mary Street address, this home is close to downtown Oakville, the lakefront, parks, schools, and vibrant shops and dining. Enjoy the charm of an established neighbourhood with the convenience of nearby amenities and easy access to major routes.**A unique blend of modern architecture, space, and location this is Oakville living at its finest** (id:47351)
706 - 1285 Dupont Street
Toronto, Ontario
Experience the best of urban living in this brand-new 1-bedroom, 1-bathroom condo at the newly built Galleria Condos, located at 1285 Dupont St. This bright and spacious unit offers an open-concept layout with 9-foot ceilings and floor-to-ceiling windows that fill the space with natural light. The modern galley kitchen comes equipped with built-in appliances. The 4-piece bathroom features sleek, contemporary finishes for a clean and stylish look. Step out onto two private balconies and enjoy unobstructed views, offering the perfect spot to relax or entertain. Enjoy world-class amenities, including a fitness center, rooftop terrace, co-working spaces, and more. Located close to shopping, dining, and transit, this condo is perfect for anyone seeking a vibrant, modern city lifestyle. (id:47351)
57 Atkins Circle
Brampton, Ontario
Family Friendly Location - Move In Ready To A Well-Maintained 4 Bedroom 4 Washroom Detached Brick Home In Northwood Park! Generous-Sized 4 bedrooms With 3 Full Washrooms Upstairs & Powder Room on Main floor, Lots Of Closet Storage & Natural Light. Open-Concept Living/Dining Room. A Cozy Family Room With Fireplace. Renovated Kitchen w/Stainless Steel Appliances & Backsplash Walks Out To Spacious Covered Deck & Big Fully Fenced Backyard. Motorized Zebra Blinds, Heated Mirrors In Ensuite Washroom. Hardwood On Main floor, Laminate In Upper Floors. 2nd Floor Laundry. Overall, an Amazing Opportunity To Rent A Home With Lots Of Living & Indoor/Outdoor Entertainment Space! **EXTRAS** Two Parking Spots, Utilities share 70% (id:47351)
4 - 15 Maple Avenue
Barrie, Ontario
1175 s.f. beautifully finished space, perfect for any professional small office, clinic, spas, or retail store, at the base of the watercrest building. Close to downtown amenities, waterfront, shopping. Orange theory gym is next door. Lots of walking traffic. Rate does not include landlord inducements. Annual escalations on net rent. Tenant pays utilities. (id:47351)
0 County Rd 2
Greater Napanee, Ontario
Discover the perfect canvas for the possibility of your dream home on this stunning 3-acre cleared vacant lot, ideally situated just minutes from downtown Napanee. Enjoy the tranquility of country living paired with the convenience of being close to all amenities - shopping, hospital, schools, and a variety of restaurants are all within easy reach. This property offers views of Mohawk Bay, just across the road. The lot is cleared and ready for development, presenting endless possibilities for your ideal design. Whether you're looking to build a family residence, a retirement retreat, or a getaway from the hustle and bustle, this prime location is sure to inspire. Start envisioning your future today - create the lifestyle you've always wanted, with scenic views and urban amenities all at your doorstep! Both lots still to be severed. The option to buy both is available. (id:47351)
