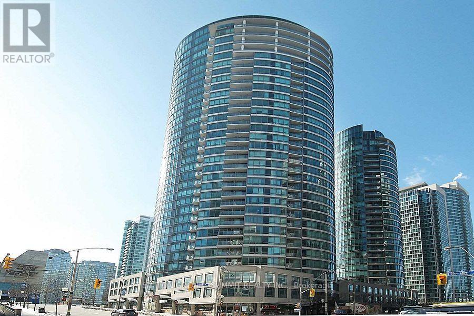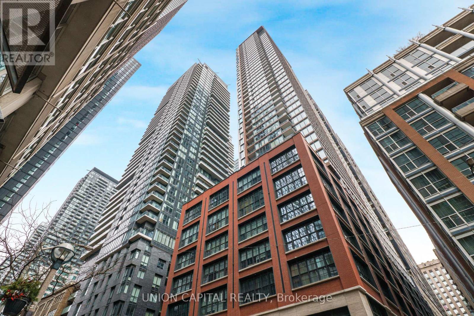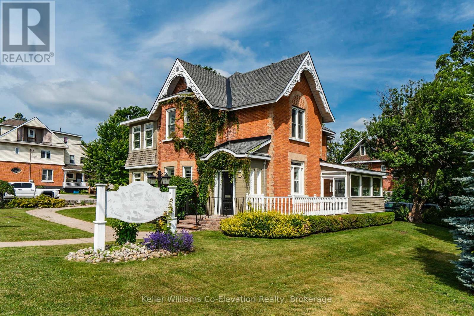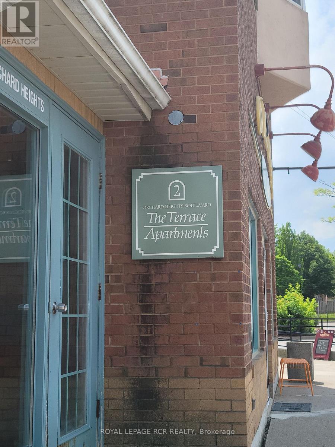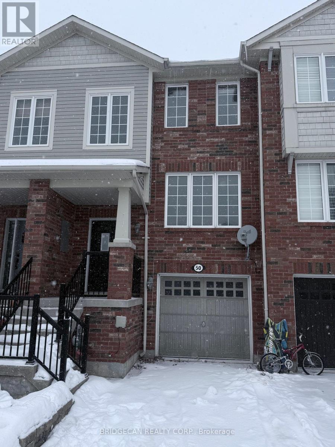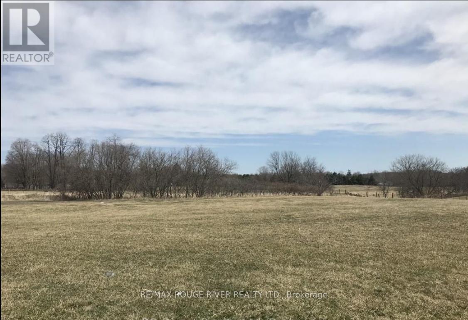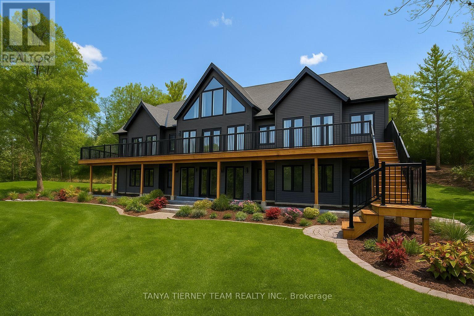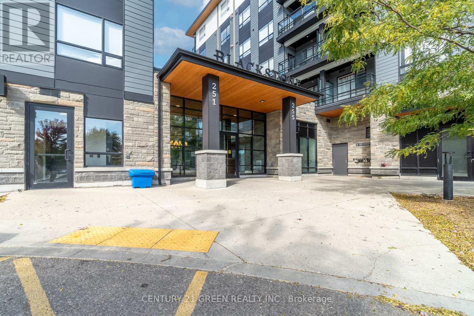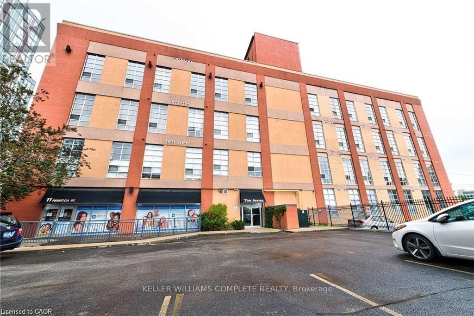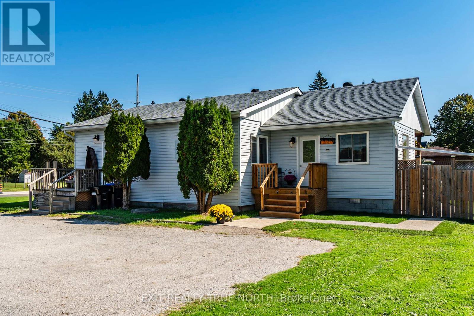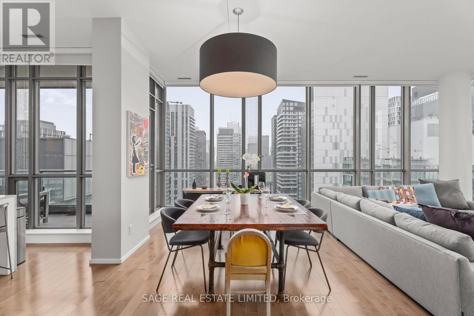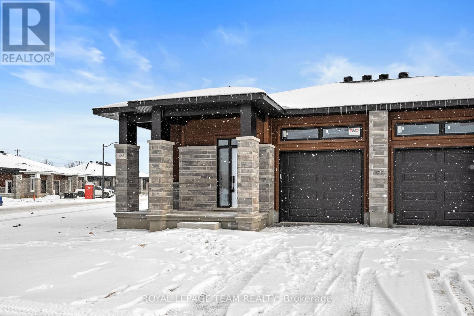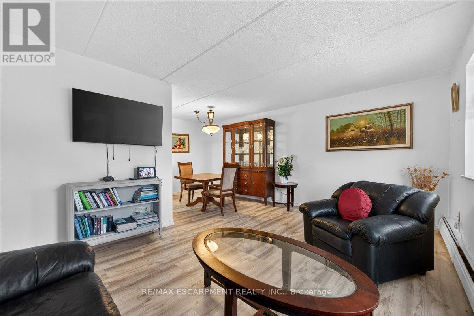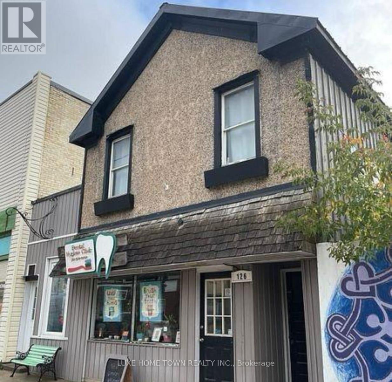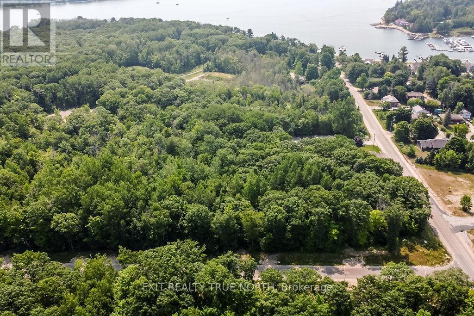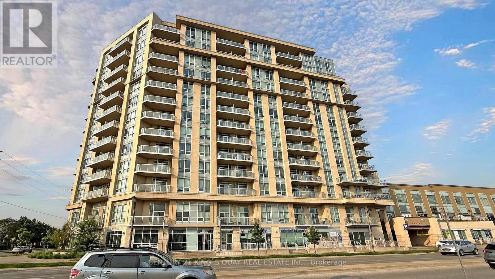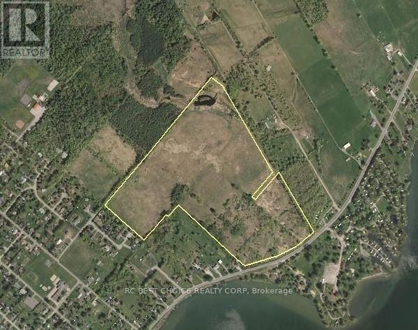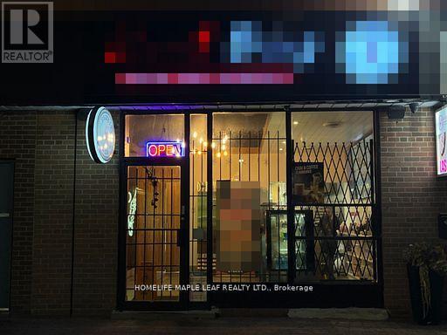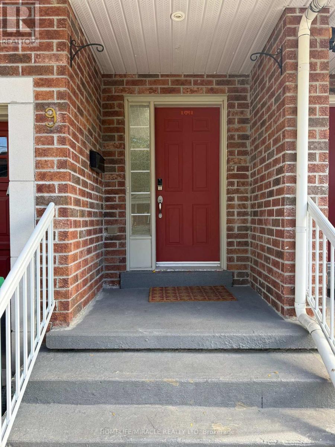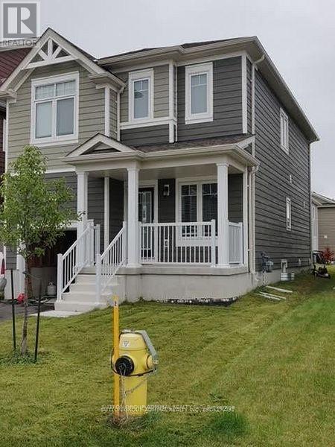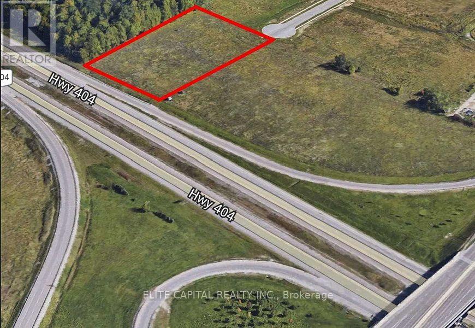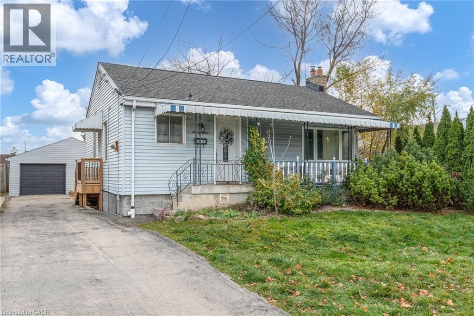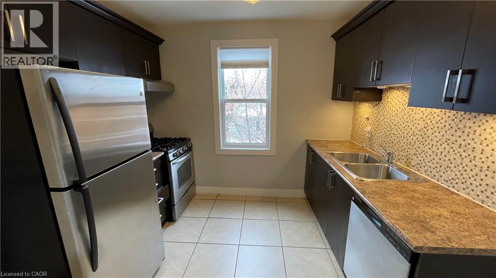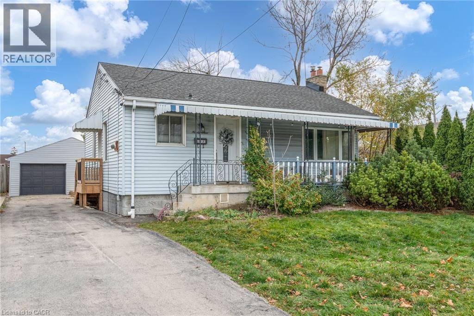1003 - 361 Front Street
Toronto, Ontario
Here Is Your Opportunity To OWN This Beautiful 1 Bdrm Plus Den Unit W/All Of Your Utilities Included (Except Cable Tv, Internet & Phone ). Breathtaking Views Of Toronto. Growing City Skyline. Steps To Financial & Entertainment Districts, ScotiaBank Arena, Union Station, And St. Lawrence Market! World Class Buildling Facilities Which Includes A Salt Water Pool, Basketball Gym, Theatre Room, Rock Garden W/Bbq & 24 Hr Rabba On Main Floor Of Building. (id:47351)
4606 - 55 Mercer Street
Toronto, Ontario
Welcome to 55 Mercer - a modern studio suite perched on the 46th floor with a clear north-facing view. This efficiently designed unit offers contemporary finishes, integrated appliances, and floor-to-ceiling windows that bring in plenty of natural light. Located in the heart of the Entertainment District, steps from transit, top restaurants, shops, and cultural hotpots. Enjoy access to exceptional building amenities, including a state-of-the-art fitness center. Perfect for professionals or students seeking a connected downtown lifestyle (id:47351)
3 - 600 Hugel Avenue
Midland, Ontario
If you're tired of running a serious business out of your home garage, driveway, or a cramped storage locker, this space will feel like a breakthrough. This heated, fully finished commercial unit offers 505 sq ft of highly functional space designed to support real work, not just storage. There's room to organize tools, materials, and inventory properly, create a clean and efficient staging area for jobs, and even carve out a small office setup to handle paperwork and planning. A 2-piece bathroom and strong electrical service make this space comfortable and usable year-round, while the large insulated overhead door allows for easy loading and unloading without hassle. What truly makes this opportunity stand out is the exclusive use of the full driveway and four dedicated parking spots. This is rare, valuable space for work trucks, vans, trailers, and equipment that usually ends up scattered between home, job sites, and overpriced storage facilities. Instead of paying nearly the same amount for a basic storage unit that's half the size, unheated, and offers no parking, you get a warm, secure, and accessible home base where everything lives in one place and your business runs smoother as a result. This space is ideal for contractors, trades, landscapers, cleaners, delivery services, and other service-based businesses that need flexibility, storage, and parking without committing to a large industrial lease. It's practical, efficient, and cost-effective, the kind of setup that immediately improves how you operate day to day. Opportunities like this don't come up often, and once it's gone, it's gone. (id:47351)
243 - 2 Orchard Heights Boulevard
Aurora, Ontario
Welcome to St. Andrew's Village Apartments. This Second Floor Walk-Up Features Open Concept Living Room and Dining Room. St. Andrew's Village Apartments Gives You Everything At Your Doorstep, Shopping, Coffee Shops, Restaurants, Park, Public Transit And The Complex Is Pet Friendly. $100 Per Month For Water, Tenant Responsible For Hydro, Internet, Tv, Phone. $200 Refundable Key Deposit, 2nd Parking Spot $35/Month Thru Management Office Based On Available. (id:47351)
50 Emick Drive
Hamilton, Ontario
Welcome to one of the most spacious townhomes on Ancaster's highly sought-after south side. This well-maintained 3+1 bedroom, 3-bathroom residence offers over 1,700 sq. ft. of thoughtfully designed living space, ideally located in a family-friendly neighbourhood close to parks, schools, and everyday amenities. The bright, open-concept main level features a generous eat-in kitchen with ample cabinetry and counter space, seamlessly flowing into a separate, inviting living area-perfect for both everyday living and entertaining. The upper level boasts three well-proportioned bedrooms, including a primary suite with ensuite privileges. The fully finished basement provides versatile additional living space, ideal for a fourth bedroom, home office, or recreation room. Enjoy the convenience of a private backyard, an attached garage, and a total of two parking spaces. A true turnkey opportunity in one of Ancaster's most desirable communities (id:47351)
201 Lisgar Street
Brighton, Ontario
This rare, level parcel of land provides the perfect opportunity to build your business, residence, or both in the growing community of Brighton, Ontario.2-acre level parcel, ideally located just 5 minutes from Hwy 401 East. This well-maintained, flat property is zoned Commercial/Residential, offering outstanding flexibility and investment potential. (id:47351)
5227 Waldon Road
Hamilton Township, Ontario
Your Own Slice of Paradise by Rice Lake! Discover lakeside living at its finest in this custom-built 3 bedroom, 3 bath home nestled in the charming community of Gore's Landing. Designed with an open-concept layout, this home is ready for your finishing touches. Enjoy lake views from multiple walk-outs, including a private back deck and an expansive front balcony. The second level impresses with soaring vaulted ceilings and large windows that fill the space with natural light. The primary retreat offers 9.5 ft ceilings, a walk-in closet, a roughed-in 5-piece ensuite, and a garden door walk-out to the balcony - the perfect spot to start your day with coffee overlooking Rice Lake. Set on a 1.03-acre lot on a quiet dead-end street just steps from the water, this property provides peace, privacy, and proximity to local marinas, shops, and amenities. Featuring commercial-grade entry doors by Windspec and quality craftsmanship throughout, this is an exceptional opportunity to create your dream lakeside home. (id:47351)
407 - 255 Northfield Drive E
Waterloo, Ontario
Discover modern living at its finest at Blackstone Condos in Waterloo East! Built in 2020, this stunning 2-bed, 2-bath unit offers over 850 sqft of open-concept space with 9' ceilings, large windows, and a private balcony that fills the home with beautiful natural light. The sleek kitchen features white cabinetry, quartz countertops, stainless steel appliances, and a subway tile backsplash, complemented by premium laminate flooring throughout. The spacious layout includes a primary bedroom with ensuite and a second bedroom with a nicely sized closet, plus in-suite laundry for added convenience. Enjoy upscale amenitiesfitness center, co-working space, event lounge, bike storage, and a rooftop terrace with BBQs, fire pit, and courtyard views. Steps to Browns Socialhouse, shops, transit, and minutes to St. Jacobs Market, trails, and highwaysthis is contemporary comfort in the perfect location! (id:47351)
202 - 11 Rebecca Street E
Hamilton, Ontario
Welcome to The Annex Lofts at 11 Rebecca Street, where urban character meets modern convenience. This spacious one-bedroom, one-bathroom loft in the heart of downtown Hamilton is the perfect blend of style and function. Soaring ceilings, polished concrete floors, and exposed ductwork create an authentic industrial feel, while large windows flood the unit with natural light. Unit 202 offers an open-concept layout designed for today's lifestyle, with a modern kitchen featuring stainless steel appliances and ample storage. The generous living space allows for flexible furniture arrangements, ideal for both entertaining and working from home. A private bedroom with oversized windows and a sleek four-piece bathroom complete the floor plan. What sets this condo apart is not just its design, but its value. The Annex Lofts is a boutique building with low-maintenance fees that include building maintenance, common amenities and building insurance. Amenities include a party room, bike storage, and secure entry. Located steps from restaurants, cafes, shopping, transit, and the vibrant arts scene, this property offers an unbeatable lifestyle for first-time buyers, professionals, or investors seeking strong rental potential in a growing downtown core. With easy access to the Hamilton GO Centre, major highways, and future LRT, this is a smart long-term investment in one of Ontario's fastest-rising cities .Don't miss the opportunity to own a stylish loft in a well-managed building that combines character, convenience, and value.REALTOR Remarks: (id:47351)
8254 93 Highway
Tiny, Ontario
Welcome to this 3-bedroom, 2-bathroom raised bungalow in the heart of Wyebridge. Situated on a large lot with excellent visibility along Highway 93, this property offers both comfortable living and incredible business potential. The main floor features a bright, practical layout with inviting living areas, well-suited for daily life or a home-based office. Walk out from the primary bedroom to a private, fully fenced backyard with a covered porch, ideal for entertaining or simply relaxing outdoors. A backup generator provides peace of mind, while ample parking and direct highway exposure make this an excellent choice for an at-home business. Conveniently located just minutes from Midland, Georgian Bay and local amenities, this home presents a rare chance to combine lifestyle and work in one property. Don't let this amazing opportunity pass you by! (id:47351)
3505 - 8 Charlotte Street
Toronto, Ontario
Elevate your lifestyle in this exclusive sub-penthouse corner suite, where sleek design meets unmatched city views. Set high above the skyline with dramatic 11-foot ceilings, this rare residence offers sweeping, unobstructed vistas stretching all the way to the U.S. on clear days. Inside, a thoughtful open layout features three large bedrooms, each with custom California closets, and a luxurious primary suite complete with a walk-in closet and spa-style ensuite with double vanities. The designer kitchen is as stylish as it is functional, with stone surfaces, subway tile accents, a generous breakfast island, dedicated wine storage, and loads of cabinet space. Automated blinds add a modern touch and seamless comfort, while the private balcony accessible from both the living area and primary bedroom offers front-row seats to the city's glittering skyline. Extras include two premium parking spots, two lockers, and the option to purchase fully furnished. A refined, move-in-ready space for those who want it all! (id:47351)
1057 Moore Street
Brockville, Ontario
Located in Brockville's Stirling Meadows, this semi-detached bungalow offers contemporary living with convenient access to Highway 401, shopping, dining, and recreational amenities. Built by Mackie Homes, the Winchester Model - corner unit provides approximately 1,377 square feet of living space, including two bedrooms, two bathrooms, and a one-car garage. The thoughtfully designed interior features a bright, open-concept layout with large windows and transoms that enhance the sense of natural light throughout. The kitchen is finished in a neutral palette with white cabinetry, granite countertops, a tile backsplash, a pantry, and a centre island with pendant lighting, ideal for everyday meals or casual gatherings. The dining area flows seamlessly into the living room, which is centred around a natural gas fireplace with a mantel above. A patio door extends the living space outdoors to the covered rear porch. The primary bedroom includes a walk-in closet and a three-piece ensuite. A second bedroom, a full bathroom, and a main-level laundry room complete this well-planned and functional layout. (id:47351)
417 - 198 Scott Street
St. Catharines, Ontario
Welcome to Geneva Court, unit 417! Your heat, hydro, and water are covered as part of your all-in-one condo fees. This updated 776 sq ft condo offers great space and functional layout, ideal for modern living. Carpet free, the unit features new vinyl flooring throughout, two generously sized bedrooms, and a primary suite complete with a walk-in closet And a nice balcony and in-wall air conditioning unit ensures year-round comfort. Located in a friendly, well-maintained building, residents enjoy excellent amenities including a heated outdoor saltwater pool, exercise room, party room, secure bike storage, and visitor parking. This unit includes one exclusive parking space conveniently located near the rear entrance, and a private storage locker. Perfectly situated in the heart of the North End, this condo offers easy access to highways, grocery stores, schools, green spaces, shopping centres, and more. Don't miss out on this great opportunity! (id:47351)
126 Garafraxa Street
West Grey, Ontario
Commercial mixed use-unit Centrally Located In The Town Of Durham, West Grey. 2 commercial unit At Ground floor And 2 Residential Uses On The Second Floor. Amazing opportunity for commercial & mixed use investors, with approx. 10% of cap rate (potential to maximize), Rental Income coming Approx $5000.00Features approximately 600 sq. ft. and 240 sq. ft. store fronts. 2nd floor 3 bedroom apartment approx.1000 sq. ft. and 1 bedroom 400 sqft. Walk out basement is finished and generating Income. R.O.W. road access behind building. Property and building selling 'As Is'. Heat approximately $142 per month and hydro approximately $146 per month. Vacant possession of residential units is possible. Perfect opportunity for investors for positive cash flow...New Metal Roof, Boiler Heat. Upstairs $1600, Main floor $1200, Basement $1000, Side retail $700, Storage $800 (Potential income )Utilities: $700/Month (id:47351)
Lt 45 Explorers Landing
Tiny, Ontario
Discover the perfect canvas for your dream home on this generously sized, treed residential building lot in a desirable and growing exclusive subdivision. Spanning over half an acre, this vacant parcel offers privacy, natural beauty, and a tranquil setting just steps from Toanche Park. Just steps from the OFSCA trail system, outdoor enthusiasts will love the direct access to snowmobiling, hiking, and year-round adventures. Boaters and lake lovers will enjoy being minutes from the marina and public boat launch. Only a short drive to Penetanguishene and Midland, and 40 minutes to Barrie. Whether you're looking to build a year-round residence or a weekend retreat, this lot presents an exceptional opportunity to create the lifestyle you've been looking for. (id:47351)
806 - 8323 Kennedy Road
Markham, Ontario
Amazing 2 Bedrooms W/ 2 Washrooms Unit In South Unionville. Direct Access To T&T Supermarket. Unobstructed View From Balcony. 9Ft Ceiling, Modern Renovation. Upgraded Kitchen With Granite Counter, Stainless Steel Appliances & Custom Backsplash. 1 Parking And 1 Locker. Steps To Restaurants, Shops, Park. Mins To Hwy 407, High Way 7, Downtown Markham, Go Station, YMCA. Amenities Included 24Hrs Concierge, Party Room, Gym, Rooftop Terrace. (id:47351)
0 County 2 Road N
Edwardsburgh/cardinal, Ontario
Build It, They Will Come! Prime Development Opportunity 60+ Acres with Stunning St. Lawrence River Frontage Attention Developers and Investors! Now available: over 60 acres of prime residential land featuring more than 928 feet of breathtaking frontage along the majestic St.Lawrence River. Zoned R1 Residential and ideally positioned beside the established Johnstown subdivision, this property is development-ready and full of potential. Located near rapidly expanding Industrial Park, home to major operations such as the Giant Tiger Distribution Centre, Greenfield Ethanol Plant, CREWS Rail Shipping Terminal, and the Port of Johnstown, this site offers excellent economic synergy for future residents and investors alike. With unmatched connectivity, the property is just: Minutes to the Johnstown International Bridge and Highways 401 & 416. 1 hour to Ottawa, the Nations Capital. 40 minutes to the renowned 1000 Islands tourist region. 1 hour to Montreal. 14 minutes to Ogdensburgs New International Airport. Whether you're envisioning a new residential subdivision, retirement community, or a mix of housing solutions, this rare waterfront parcel represents an exceptional investment opportunity in one of Eastern Ontario's most strategically located and scenic corridors. (id:47351)
5 - 168 Kennedy Road S
Brampton, Ontario
Rare Take-Out Restaurant In Brampton with Restaurant Zoning. Located In A Large And Busy Plaza With A Great Tenant Mix And High Traffic Count. (id:47351)
9 Joseph Street
Brampton, Ontario
BASEMENT UNIT IS RENTED SAMPRATELY AND TENENT PAY 30% UTILITIES + 1 PARKING LOT OCCUPIED. STEPS AWAY FROM BRAMPTON GO STATION. (id:47351)
33 Sandhill Crane Drive
Wasaga Beach, Ontario
Executive Detached Home , Build By Elm Development! Situated in the Heart Of Georgian Sand Wasaga Beach! This Home Feature Spacious 4 Bedrooms, 3 Baths. 9 f Ceiling on main level. Laminate Fl on main level, Backyard With Open View. Lots of Natural Light. Upgraded S/S appliances, light fixtures, Garage access to the House. (id:47351)
N/a La Tache Crescent
Markham, Ontario
3.6 acres of highly visible building site fronting on Hwy 404. Conveniently located in Markham with service, retail & industrial supports and quick access to full interchange at Elgin Mills & the 404. Area is home to many multi-national businesses. 347 ft of frontage on the 404. Nice square shape for maximum development potential. Flat parcel with services to the lot line and ready for development. Variety of potential uses including office, industrial, hotel and medical office. (id:47351)
99 East 36th Street
Hamilton, Ontario
Great investment opportunity on the East Hamilton Mountain near parks, green space and commercial shopping centre! 2 units- main floor features 2 bed, 1 bath open concept throughout, two sets of in-suite laundry & large bedrooms with a front and rear deck. Lower unit is a 1 bed, 1 bath unit with an upgraded kitchen and bathroom that features a private side deck leading to the unit. Sitting on a generous lot (with ample 4 car parking), the opportunity continues with a large detached 434 square foot garage perfectly set for a garage suite conversion/storage that includes R1 zoning allowing no red tape! Unrestricted street parking. Garage was resided and re-shingled in 2021. Garage could also be easily rented out separately for $200+. Current AAA tenants (upper & lower) paying $3750/month combined +100% of utilities! Easy legal triplex conversion for more cash flow and value add! 20% down payment, 4.25% interest rate, 30 year amortization enables positive cash flow! (id:47351)
1544 King Street E Unit# 406
Hamilton, Ontario
Two bedroom apartment in Hamilton's historic Gage Park Neighborhood! This safe, professionally managed apartment building is located within walking distance to Ottawa Street's trendy restaurants and coffee shops. This well appointed unit features a kitchen equipped with stainless steel appliances including a dishwasher and a gas stove. Both of the bedrooms comfortably fit a queen sized bed and other items. Enjoy the convenience of in-suite laundry, and pre-installed window coverings in every room. Four piece bathroom features a sleek vanity for storage. Tenant to pay utilities. (id:47351)
99 East 36th Street
Hamilton, Ontario
Great investment opportunity on the East Hamilton Mountain near parks, green space and commercial shopping centre! 2 units- main floor features 2 bed, 1 bath open concept throughout, two sets of in-suite laundry & large bedrooms with a front and rear deck. Lower unit is a 1 bed, 1 bath unit with an upgraded kitchen and bathroom that features a private side deck leading to the unit. Sitting on a generous lot (with ample 4 car parking), the opportunity continues with a large detached 434 square foot garage perfectly set for a garage suite conversion/storage that includes R1 zoning allowing no red tape! Unrestricted street parking. Garage was resided and re-shingled in 2021. Garage could also be easily rented out separately for $200+. Current AAA tenants (upper & lower) paying $3750/month combined +100% of utilities! Easy legal triplex conversion for more cash flow and value add! 20% down payment, 4.25% interest rate, 30 year amortization enables positive cash flow! (id:47351)
