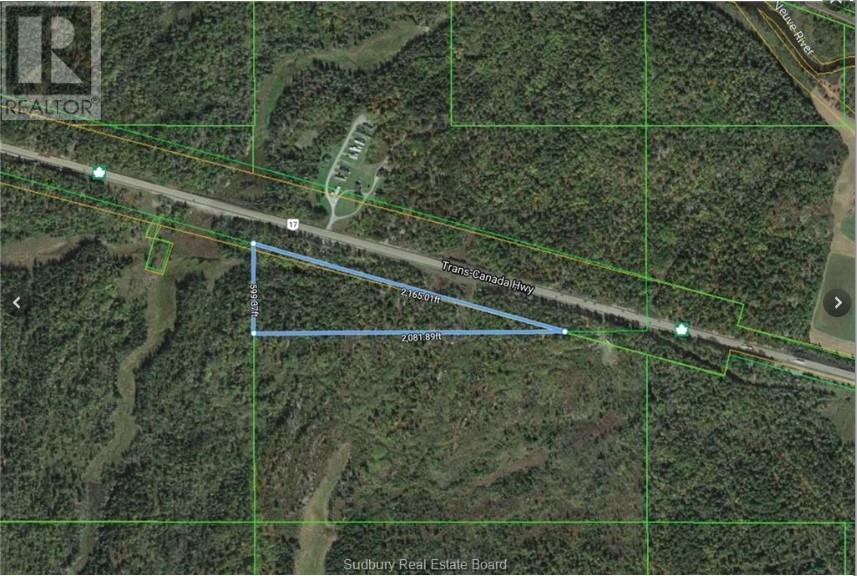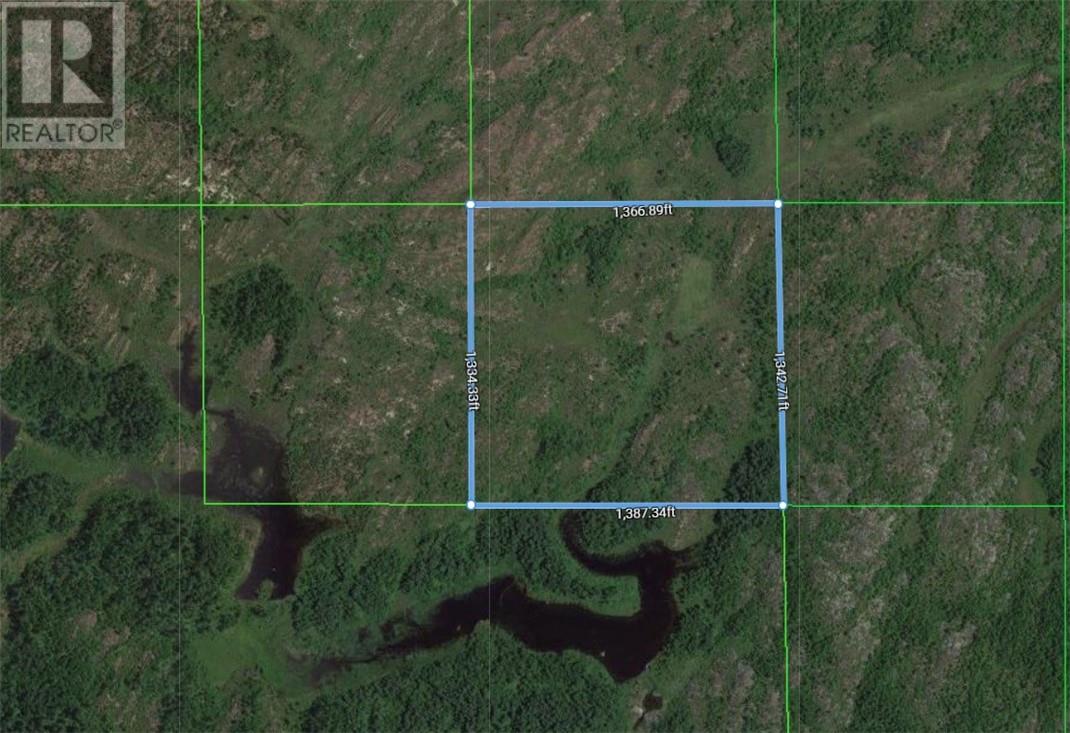Lot 22 Ruby Street
Chelmsford, Ontario
TO-BE BUILT. The Poplar model built by award winning builders SLV Homes in Rayside Balfour Premier Subdivision “Marquis Park”. Have your family in a new home Spring of 2025. This large bungalow model features open concept kitchen, dining, and living room Three spacious bedrooms, master with ensuite, vanity, walk-in shower. Finished deck makes this turn key home ready to move in! Walk out basement available upon request. Call for more information. (id:47351)
Lot 31 Windstar Avenue
Chelmsford, Ontario
TO-BE BUILT. Introducing the Willow model - a true masterpiece of luxury living, crafted by award-winning builders SLV Homes. This stunning bungalow will be built in the prestigious Rayside Balfour Premier Subdivision “Marquis Park”, and is set to arrive in Spring 2025. As you step into this home, prepare to be captivated by its open concept design that seamlessly blends elegance with comfort. The bright and cozy living room sets the tone for relaxation while the large kitchen boasts ample cabinetry and a center island perfect for culinary creations. Step outside through patio doors onto your finished deck where breathtaking views of your surroundings await you. With three generously sized bedrooms including a master suite complete with en-suite bathroom featuring a vanity and walk-in shower, this spacious layout is perfect for entertaining guests or simply spending quality time with loved ones. Main floor laundry provides added convenience making day-to-day tasks effortless. For those seeking even more space or different layouts, we have additional models available upon request. Call for more information. Rent-to-Own Option Available: https://bkindrat.rentliveown.ca (id:47351)
Lot 33 Windstar Avenue
Chelmsford, Ontario
TO-BE BUILT. Introducing the Black Cherry model - a true masterpiece of luxury living, crafted by award-winning builders SLV Homes. This stunning bungalow will be built in the prestigious Rayside Balfour Premier Subdivision “Marquis Park”, and is set to arrive in Spring 2025. prepare to be captivated by it's large spacious foyer and open concept design that seamlessly blends elegance with comfort. The bright and cozy living room sets the tone for relaxation while the large kitchen boasts ample cabinetry and a center island perfect for culinary creations. Step outside through patio doors onto your finished deck where breathtaking views of your surroundings await you. With three generously sized bedrooms including a master suite complete with en-suite bathroom featuring a vanity and walk-in shower, this spacious layout is perfect for entertaining guests or simply spending quality time with loved ones. For those seeking even more space or different layouts, we have additional models available upon request. Call for more information. Rent-to-Own Option Available: https://bkindrat.rentliveown.ca (id:47351)
0 E Highway 17
Markstay, Ontario
Looking for the perfect spot to build your dream home or start a business? Look no further than 0 Highway 17 East, 14.323 Acres (GEO) of Vacant Land located in Markstay! This spacious and versatile property is ideal for anyone seeking a blank canvas on which to create their ideal living or working space. At 14.323 acres, this property offers ample room for whatever you have in mind. Whether you're looking to build a sprawling estate home with room to roam, or you're hoping to establish a thriving business in a high-traffic area, this property is sure to meet your needs. Located in Markstay, this property is conveniently situated just minutes from all the amenities you need, including shopping, dining, and entertainment. And with easy access to major highways and transportation routes, it's easy to get wherever you need to go. So why wait? Inquire within for more details on this incredible property today, and start turning your dreams into reality! (id:47351)
Con 2 Lot 7 Pcl 48092
Falconbridge, Ontario
If you’re seeking peace and tranquility but don’t want to travel outside of town, this 40 acre parcel offers the opportunity to go off-the-grid without leaving the city. Uncleared and undisturbed, this land provides the outdoor enthusiast with a true off-grid experience. Whether you’re an avid hunter, camper, snow-shoer, or just someone looking to spend more time outside, this property is an excellent place to embrace the northern lifestyle and soak in all the beauty that Northern Ontario has to offer. Please note that the property is likely to be accessed by foot or off-road vehicle, as there is no public road leading directly to the property. For more information, please contact the listing agent or your realtor. (Please do not access the property before speaking to the listing agent or your realtor.) (id:47351)




