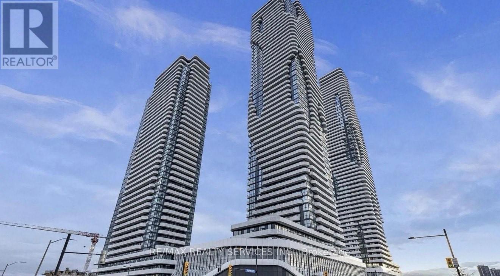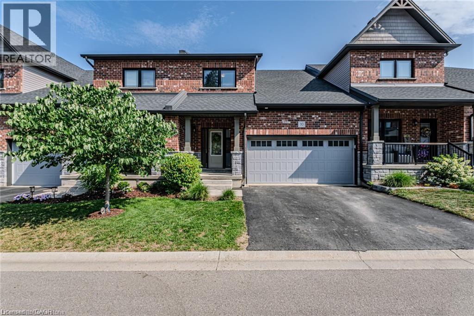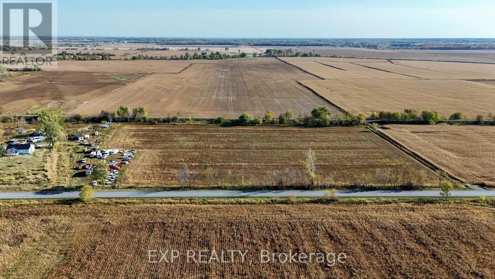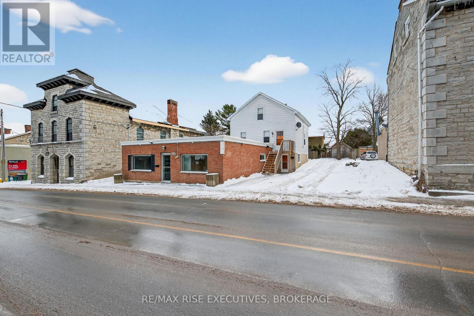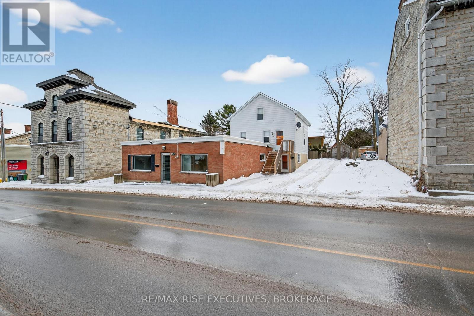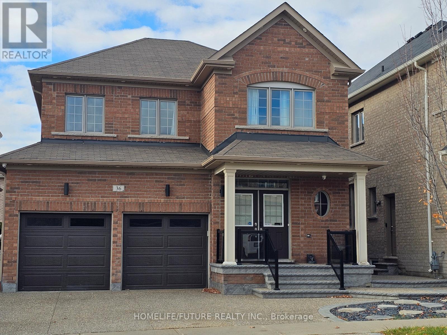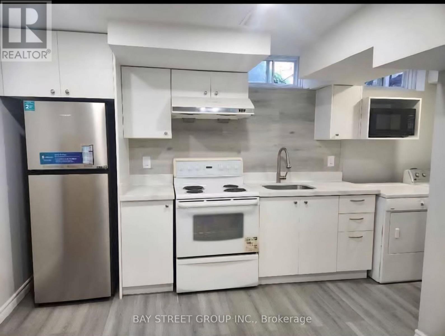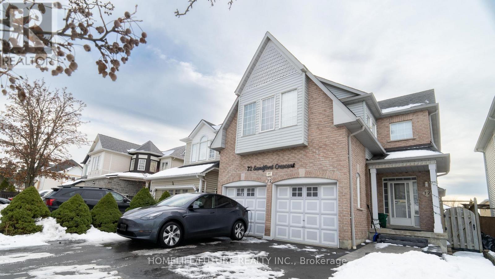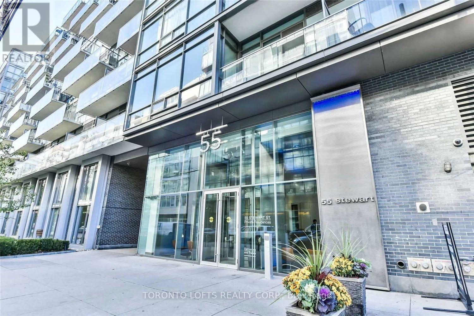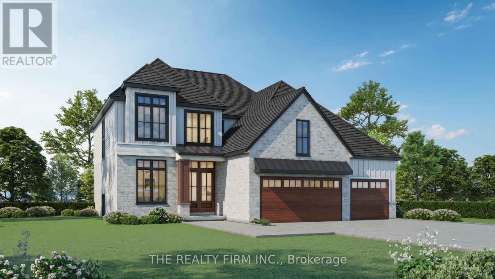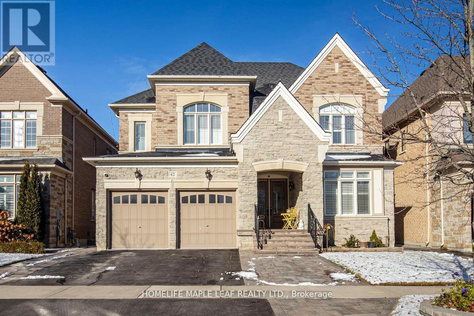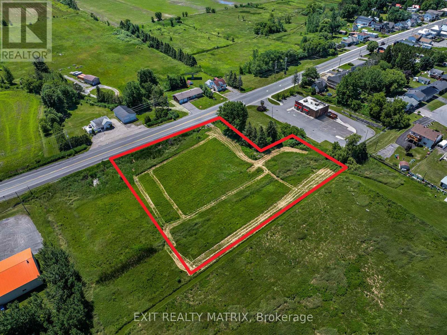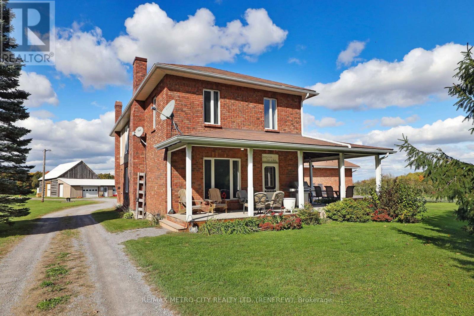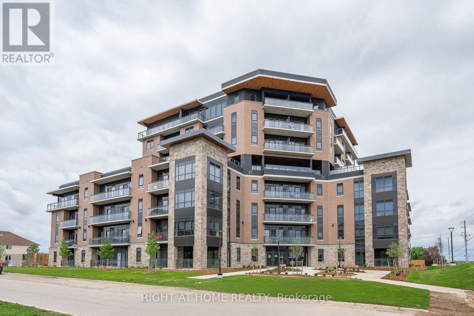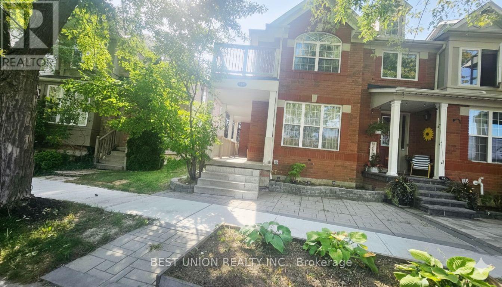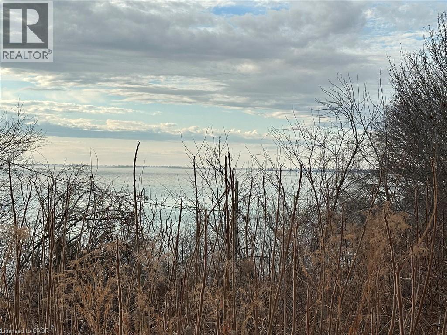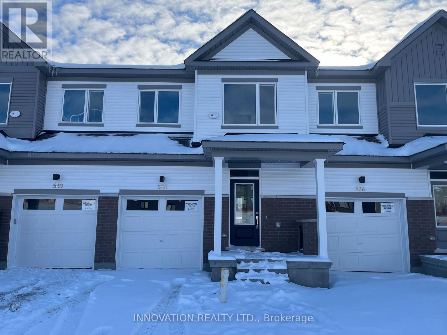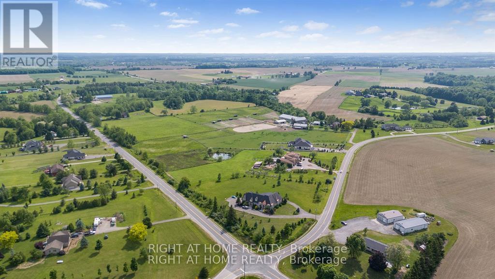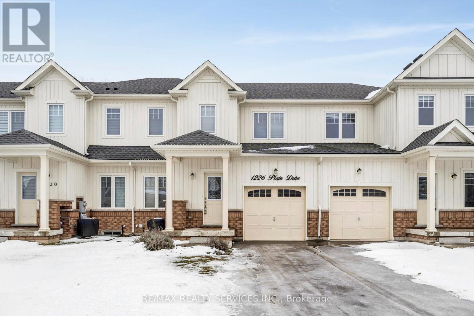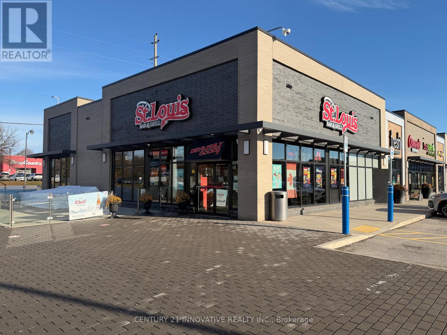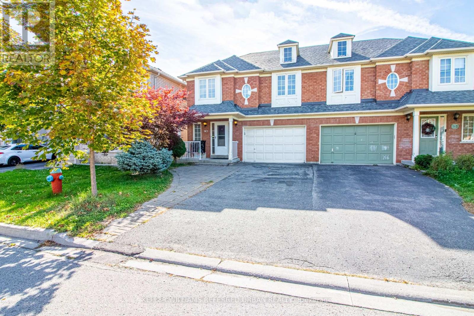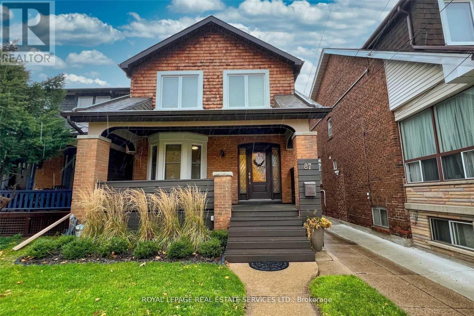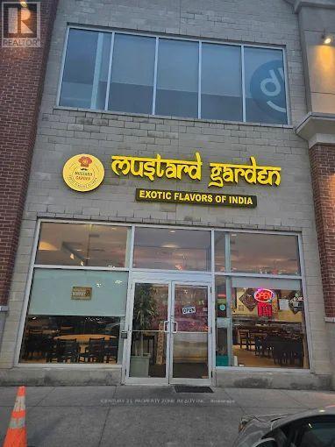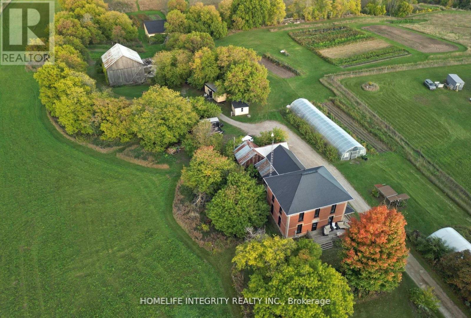2807 - 8 Interchange Way
Vaughan, Ontario
Located in the heart of the Vaughan Metropolitan Centre this brand new one bedroom plus den condominium offers a modern open concept layout with beautiful kitchen featuring built in appliances,2 full bathrooms. Just minutes from the VMC subway station, the unit provides excellent access to major transit routes and Highways 400 and 407. Surrounded by top amenities including IKEA, Vaughan Mills Mall, retail shops, York University, Canada's Wonderland, and the Vaughan Smart Hospital. (id:47351)
30 Serviceberry Lane Unit# 34
Simcoe, Ontario
Gorgeous 2 bedroom brick bungalow in a quiet neighbourhood! Pull in to the double wide private driveway leading to the manicured front yard and cozy covered front porch. Step indoors to the spacious foyer with closet for coats and shoes. Next is a powder room located just before the stunning eat-in kitchen. White cupboards, quartz countertops, stainless steel appliances, an island with sink and a pantry make this kitchen a dream to cook and entertain in! The kitchen is open to the living room with gas fireplace and patio door to the backyard. Next is the primary bedroom with walk-in closet and beautiful 4 piece ensuite with walk-in shower and double sinks. Finishing off the main floor is the laundry room with door to the garage. Upstairs is a sitting room with a bird's eye view of the lower level. Also up here is the second bedroom with walk-in closet and the 4 piece bathroom. Downstairs, enjoy a secondary retreat in the recreation room with space to relax, read or watch T.V. An office space with door to the 3 piece bathroom could be converted into a third bedroom. The storage and utility room provide space for all those extras in life. Outdoors, the sweet patio is perfect for barbecuing or enjoying the sunshine. The attached 2 car garage completes this property with space to keep your car dry. Located in a quiet area not far from schools, shopping and the hospital this home is sure to please! (id:47351)
2360 Concession 9 Road
Alfred And Plantagenet, Ontario
Discover over 8 acres of prime agricultural land, perfect for farming and outdoor enthusiasts alike. This high and dry parcel has been successfully farmed for the past three years, offering fertile soil and excellent potential for crops or hobby farming. Backing onto a scenic nature trail and snowmobile track, the property combines practicality with recreational appeal. Whether you're looking to expand your farming operation, start a homestead, or invest in versatile agricultural land, this opportunity is full of potential. (id:47351)
676 King Street W
Kingston, Ontario
Rarely available in Portsmouth Village, this four-unit mixed-use property is perfectly positioned in the heart of a vibrant, walkable community and offers outstanding versatility for investors and owner-operators alike. Set on a generously sized lot with valuable rear-yard parking, the property is thoughtfully configured to maximize both functionality and income potential. The street-front commercial building features two separate C1-zoned retail/office units at grade level, providing excellent visibility and flexibility for personal use or steady rental income. Tucked behind, the residential building offers two well-proportioned, self-contained apartments, including a spacious three-bedroom upper unit and a comfortable two-bedroom lower unit. With dual residential and commercial zoning, this property unlocks a wide range of possibilities, an attractive long term investment, an owner-operated business with on-site living, strong student-rental potential, or a strategic blend of all three. A truly versatile opportunity in one of Kingston's most desirable neighbourhoods. Nestled in the heart of Historic Portsmouth Village, this property is surrounded by tree-lined streets and a vibrant, walkable community. Just steps from the scenic Lake Ontario waterfront trails, residents can enjoy daily walks along the shoreline while remaining minutes from the energy of the city. The location offers exceptional convenience, with Queen's University and St. Lawrence College within easy walking distance, along with an array of locally loved restaurants, cafes, bakeries, parks, transit routes, and nearby hospitals. Cherished by the same owners for over 50 years, this offering presents a rare opportunity to acquire a versatile property in one of Kingston's most established and sought-after neighbourhoods, where character, community, and potential converge. (id:47351)
676 King Street W
Kingston, Ontario
Rarely available in Portsmouth Village, this four-unit mixed-use property is perfectly positioned in the heart of a vibrant, walkable community and offers outstanding versatility for investors and owner-operators alike. Set on a generously sized lot with valuable rear-yard parking, the property is thoughtfully configured to maximize both functionality and income potential. The street-front commercial building features two separate C1-zoned retail/office units at grade level, providing excellent visibility and flexibility for personal use or steady rental income. Tucked behind, the residential building offers two well-proportioned, self-contained apartments, including a spacious three-bedroom upper unit and a comfortable two-bedroom lower unit. With dual residential and commercial zoning, this property unlocks a wide range of possibilities, an attractive long term investment, an owner-operated business with on-site living, strong student-rental potential, or a strategic blend of all three. A truly versatile opportunity in one of Kingston's most desirable neighbourhoods. Nestled in the heart of Historic Portsmouth Village, this property is surrounded by tree-lined streets and a vibrant, walkable community. Just steps from the scenic Lake Ontario waterfront trails, residents can enjoy daily walks along the shoreline while remaining minutes from the energy of the city. The location offers exceptional convenience, with Queen's University and St. Lawrence College within easy walking distance, along with an array of locally loved restaurants, cafés, bakeries, parks, transit routes, and nearby hospitals. Cherished by the same owners for over 50 years, this offering presents a rare opportunity to acquire a versatile property in one of Kingston's most established and sought-after neighbourhoods, where character, community, and potential converge. (id:47351)
Bsmt - 36 Newhouse Boulevard
Caledon, Ontario
Located In A Quiet, Sought-After Area, This Beautifully Maintained Legal Basement Unit Offers 2 Spacious Bedrooms And 2 Full Washrooms. Enjoy A Brand New Kitchen, Freshly Painted Interiors, And The Convenience Of Ensuite Laundry With A Separate Entrance For Added Privacy. Includes One Parking Spot. Tenants Are Responsible For 40% Of The Utilities. Ideal For Small Families Or Professionals Looking For A Clean, Private, And Comfortable Space In A Prime Location. (id:47351)
Basement - 80 Larksmere Court
Markham, Ontario
New renovated basement unit featuring two cozy bedrooms and a private entrance, perfect for those seeking a quiet and convenient living space. Quiet neighborhood, the home is just steps away from Supermarket, local parks, schools, and TTC. A minimum one-year lease is required. Tenants pay 1/2 Utilities. Internet Included. ** This is a linked property.** (id:47351)
Bsmt - 72 Sandford Crescent
Whitby, Ontario
New Legal Basement Apartment. Lots of Light, Large Shower, Easy to Clean vinyl Laminate Floors. 1 Parking Spot, Private Entrance, Ensuite Laundry, All New Appliances. Tenants to Pay 30% of Hydro, Gas, and Water Bill Monthly. Tenant is Resposible for Clearing Ice and Snow from their Walkway and Stairs. (id:47351)
511 - 55 Stewart Street
Toronto, Ontario
All Inclusive Utilities including Hydro and Wifi. Prime Location Bathurst and King St. West! Enjoy The Private Residence Of The Luxurious 1 Hotel (Formerly Known As The Thompson)! Fabulous Loft Style Building. Steps from restaurants, the Well, Farmboy, ttc, and shops. 9 ft Exposed Concrete Ceilings, Hard loft style, Functional Studio Layout with a Built-In-Murphy Bed, Large Balcony, Ensuite- Laundry.Can come furnished/unfurnished. Hotel Resident Lifestyle Amenities: Lobby Bar, Harriet's Rooftop Outdoor Pool Lounge/Restaurant, Outdoor Pool.Top-notch state-of-the-art gym with Pelotons, Sauna, 24 hour Concierge. (id:47351)
262 Harvest Lane
Thames Centre, Ontario
Welcome to The Boardwalk at Mill Pond-an--upscale, family-friendly community in the growing town of Dorchester. Presented by Stonehaven Homes, this impressive two-storey model offers a striking transitional design with a timeless stone façade, a 2-car garage, and a convenient location just minutes from the 401 and the City of London. Enjoy the ample living space with 4 bedrooms, 3 bathrooms, and 2,865 square feet above grade. The front entrance welcomes you with an abundance of natural light flowing through the soaring 20-foot foyer ceiling. The versatile den is ready to serve as a formal dining room or home office. Entertaining is a breeze in the open concept layout that seamlessly combines living, dining, and kitchen spaces, complimented by a cozy fireplace. For the chef in the family, brace yourself for an incredible kitchen with an abundance of stone counters, large island, walk-in pantry and oversized window overlooking the backyard. The second level welcomes you with the perfect sized primary bedroom with walk-in closet and luxurious 5-piece ensuite, offering soaker tub, double vanity and elegantly tiled shower enclosed in glass. Additionally, this level provides another 3 spacious bedrooms, and stunning 5-piece main bath. The unfinished basement offers a blank canvas to tailor your needs. With a large lower footprint, the possibilities are endless. The backyard features a covered back patio providing the ideal setting for outdoor R&R paired with plenty of green space for the kids and pets to play. Experience the pride of Stonehaven Homes and the beauty of The Boardwalk at Mill Pond in Dorchester. Discover a harmonious blend of modern living, exceptional craftsmanship, and the tranquility of nearby nature in this remarkable home. Please note: Photos are from a previously built, upgraded model with a 3-car garage and are for illustrative purposes only. (id:47351)
42 Foothills Crescent
Brampton, Ontario
Luxury Living in, Toronto Gore Rural Estate 50 Feet Elevation, One of the most Prestigious Neighborhoods of Brampton, Royal Pine Built, Aprx 3750 Sq Ft!! Come & Check Out This Upgraded Detached House, Smooth Ceilings, Main Floor With 10 Feet High & 9 Feet upstairs and Basement, The Moment You Step Inside, You Are Greeted By A Grand Foyer That Leads Into A Spacious And Open-Concept Living And Dining Area, Boasting Soaring 10 Foot Ceilings And Beautiful Windows That Provide Ample Natural Light. The Gourmet Kitchen Is A Chef's Dream, Equipped With High-End Stainless-Steel Appliances, A Large Island With Seating, And Plenty Of Counter Space For All Your Culinary Needs. The Adjacent Family Room Offers A Cozy And Comfortable Seating For Relaxing And Unwinding. The Master Suite Is A Luxurious Retreat, Featuring A Spacious Walk-In Closet And A Spa-Like En-Suite Bathroom With A Soaking Tub And A Separate Walk-In Shower. (id:47351)
000 St-Philippe Street
Alfred And Plantagenet, Ontario
LOCATION LOCATION LOCATION!!! 1.49 Acre Commercial Lot zoned C3 (Hwy Commercial) on St-Philippe street in Alfred next to Tim Horton's. Ideal location to establish your business on this piece of land with high visibility and traffic. Endless possibilities of construction from Auto Service Station, Warehouse, Welding Shop and Hotel to restaurant. Water and natural gas available but will have to be connected at the Buyer's expense. Don't wait! (id:47351)
704 Clifford Side Road
Mcnab/braeside, Ontario
A unique turnkey orchard farm and home business opportunity awaits you. Discover a rare opportunity in this one-of-a-kind thriving, multi-faceted business. At the heart of the property is a beautifully maintained two storey brick and board and batten home. On the main floor you will find an inviting layout that includes a modern eat-in kitchen with central island, large dining area, a spacious living area and additional sitting room. A versatile space for an office or guest room and a 3-piece bathroom. Upstairs there are 4 bedrooms and two bathrooms providing ample space for your family and guests. The partially finished basement has been full spray foamed for superior insulation and the geothermal furnace delivers high efficiency, significant utility savings and a low carbon footprint. The high density of 2800 plus orchard features a mix of highly popular and traditional apple varieties including a large plantation of Honey Crisp. The orchard was planted from 2016 to 2022, ensuring a consistent and maturing yield for years to come. A 24' by 24' frame building added to the front of the log barn serves as retail space and provides a direct-to-consumer sales space. The property also has an established lavender crop, which can be sold in bundles, as essential oils or in other artisanal products. 45 acres of systematically tile-drained hay field can be used for an extra income or expansion. A large pond provides an irrigation source for the apples along with plenty of winter activities. An 8' by 12' shack with hydro and a wood stove along with a well-maintained walking trail will add to the fun. This is a proven, productive business with an established revenue stream and plenty of potential for expansion. Perfect for a family looking to embrace a farm to table lifestyle, or a farmer or entrepreneur ready to discover this rare opportunity. Please allow 24 hours irrevocable on all offers as well as 24 hours notice for all showings. (id:47351)
109 - 332 Gosling Gardens
Guelph, Ontario
Welcome to this exceptional ground-floor one-bedroom plus den residence. Boasting 9-foot ceilings and a thoughtfully designed layout, this residence features a modern kitchen with quartz countertops, stainless steel appliances and quality finishes throughout. Luxury vinyl flooring flows seamlessly across the space. Enjoy the added convenience of in-suite laundry and step out onto your private balcony-ideal for morning coffee or unwinding at the end of the day. The versatile den easily adapts to your lifestyle, functioning as a second bedroom, home office, or dedicated dining area. Located in a well-managed building with attentive management, residents enjoy an impressive selection of amenities including a fully equipped fitness centre, two expansive fifth-floor outdoor terraces-one with BBQ facilities-a dog wash station, party room/lounge, bike storage, and ample visitor parking. Perfectly located just minutes from an impressive selection of restaurants, multiple grocery stores, a movie theatre, public transit, and easy highway access, this home delivers outstanding comfort, convenience, and lifestyle. Utilities are not included. (id:47351)
320 Country Glen Road
Markham, Ontario
Experience breathtaking views from this gorgeous end-unit townhouse, perfectly situated directly across from one of Cornell's premier parks. Bathed in natural light thanks to oversized windows, this spacious home offers 1,714 square feet of living space plus a beautifully finished basement, renovated in 2025. The interior features a seamless blend of elegant hardwood and high-quality laminate flooring throughout. (id:47351)
Pt Lt 25-27 Hillside Avenue
Simcoe, Ontario
Spectacular Lake Erie view from this rarely found lakeside building lot. The property is zoned for a seasonal cottage. All details about permit/engineering report and survey are available. This building lot is 1.5 hours from th GTA or 1 hour from London. Bring your dreams and imagination to create your perfect summer get away (id:47351)
538 Promontory Place
Ottawa, Ontario
Welcome to this brand new, never-lived-in attached townhouse by Caivan, located in the sought-after Barrhaven community. This thoughtfully designed home offers approximately 1,300 sq. ft. of modern living space featuring 3 bedrooms and 3 bathrooms, ideal for small family's or single living.The main living area is bright and functional, complemented by newly installed appliances and contemporary finishes throughout. The kitchen flows seamlessly into the living and family spaces, creating a comfortable layout for everyday living and entertaining. Upstairs, the home offers three well-proportioned bedrooms, including a primary bedroom with its own ensuite, along with additional bathroom to accommodate family or guests. As a brand-new build, this home provides peace of mind with modern construction standards and the opportunity to be the first occupant. Conveniently located close to parks, schools, shopping, and transit, this property offers the perfect blend of comfort, convenience, and low-maintenance living in one of Ottawa's fastest-growing communities. (id:47351)
241 Langford Church Road
Brant, Ontario
Approximately 1 full acre build lot with Rural Residential Zoning. Slightly irregular shape on the back end. Enjoy planning and building your dream rural home in the country. Property is large enough for detached garages. Surrounded by rolling estates and equestrian riders this lot allows you to build what you have been dreaming of while still being close enough to the city that you have access to all amenities. Quick access to the airport. This is a vacant lot zoned for residential building. Fiber Optic Cables are on lot. Will consider a VTB (id:47351)
1226 Plato Drive
Fort Erie, Ontario
Welcome to this exceptional 3-bedroom spacious freehold townhouse located in the prestigious Green Acres community of Fort Erie. Over 1700 sqft of living space, this like-new home features 9-ft ceilings, laminate flooring on both levels, and an abundance of natural light throughout. The contemporary kitchen is appointed with stainless steel appliances, ample cabinetry, a pantry for additional storage, and elegant finishes, seamlessly flowing into the open-concept living and dining areas-ideal for both everyday living and entertaining. Upstairs, three spacious bedrooms provide comfort and functionality. An extended driveway with no sidewalk enhances curb appeal and everyday convenience. Clean well kept and meticulously maintained by the original owner. Ideally located close to top rated schools, parks, golf courses, shopping, and all amenities. Move in ready!! (id:47351)
5777 Main Street
Whitchurch-Stouffville, Ontario
St. Louis Bar & Grill Franchise Available On Main Street In Affluent Stouffville! One Of Canada's Best Sports Bar Franchises With A Proven Track Record And Great Location. Corner Unit In A Very Busy Plaza With A Ton Of AAA Tenants. This Location Has Above Average Sales And Excellent Cashflow For A Hands-On Operator. Full Training And Support From Head Office. Great Labour And Food Cost Margins And Designed To Be Run Easily With Minimal Staff. (id:47351)
Basement Apartment - 143 Nahanni Drive
Richmond Hill, Ontario
Bright and cozy studio basement apartment featuring a 3-piece washroom, functional kitchen, and private in-unit washer and dryer. Benefit from the convenience of all-inclusive utilities (heat, electricity and water), this unit is further sweetened with the inclusion of internet and one parking space. Strategically located just 5 minutes from Walmart, Home Depot, Canadian Tire, Best Buy, Langstaff GO Station and Highways 404 & 407, with a wide variety of restaurants and amenities nearby. Perfect for a single professional or student seeking comfort, convenience and excellent value. (id:47351)
Lower - 87 Dawes Road
Toronto, Ontario
Beautifully Maintained Upper Beach Gem at Danforth & Main. Completely renovated bright lower level apartment. Approximately 750 sqft with pot lights & stainless steel appliances. Spacious floor plan with open concept den or perfect work from home office. Excellent landlord looking for AAA tenant. Steps to subway, Danforth, shops, restaurants, parks, & schools. Short walk to beaches and the boardwalk. (id:47351)
6941 Derry Road W
Milton, Ontario
An incredible opportunity to own a well-established and fully operational restaurant in a prime, high-traffic location! Mustard Garden has built a strong reputation for its authentic cuisine, loyal customer base, and modern dining ambiance. The sale includes all existing chattels, fixtures, and equipment-ready for a seamless takeover and continued success. Ideal for entrepreneurs, investors, or experienced restaurateurs looking to expand their portfolio. This turnkey operation offers excellent visibility, stable revenue potential, and ample seating capacity with dine-in and take-out options. Don't miss this chance to own a thriving business in a sought-after commercial area! (id:47351)
995305 Mono Adjala Townline
Adjala-Tosorontio, Ontario
Peace, quiet and stunning views is on offer with this 24 acres property. The original farmhouse for the surrounding area of Sheldon well know for the vistas, natural beauty and plentiful wildlife. . The views to the valley are spectacular and the property will benefit in years to come from the planting of over 4000 trees in 2023 and 2024 to add to the amazing lot. Many possibilities here to live simply in a lovely setting or use as hobby farm with the many out buildings including a bank barn, drive shed, workshop, lean to, greenhouses and pump house! The 1900 farmhouse retains many of its lovely original features such as 17 " wood baseboards and oak staircase and 9 ft ceilings. Equally the home has been improved as needed such with newer triple glaze windows and fresh updating of each room gives a light and airy feeling throughout the home . Good sized principal rooms throughout and a large eat in country kitchen along with bathrooms on each floor. System improvements also include an upgraded electrical service to the house as well as inside with new panels and wiring on both levels. The roof is steel, the insulation R 60 and a newer propane furnace. Additionally the property has two wells one to service the house whilst the other new drilled well serves the land and irrigation needs . Other features are excellent internet service from Vianet, a septic tank and bed believed to have been replaced by the previous owners within the last 5 years. Possibly a potential future severance of around 5 acres. The area, the home , the setting have an aura for the good life and living with land ! (id:47351)
