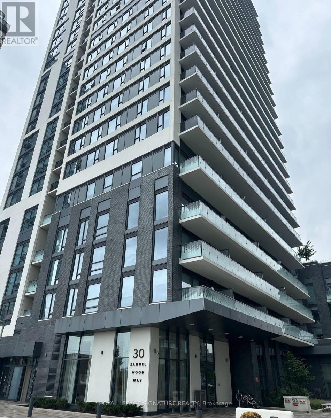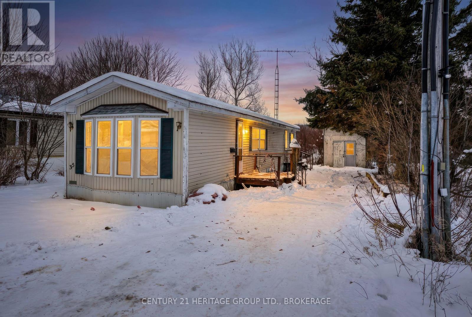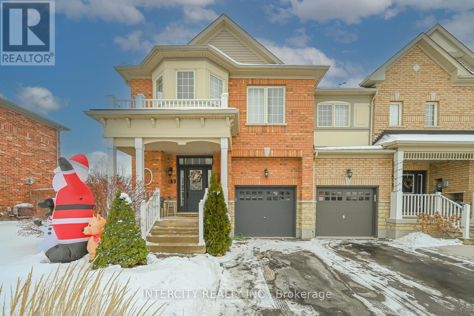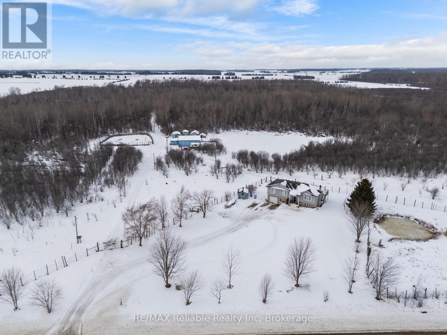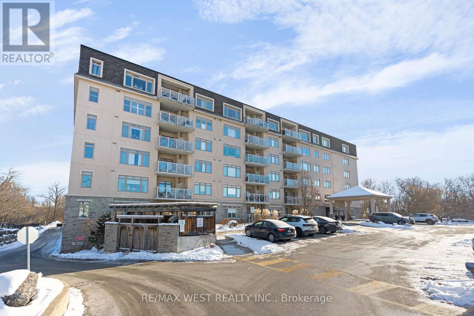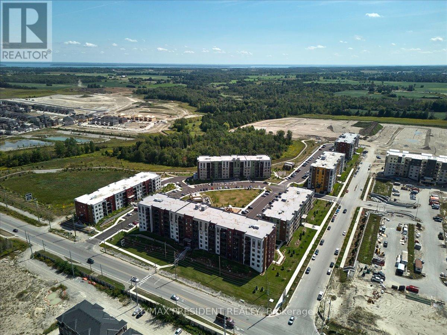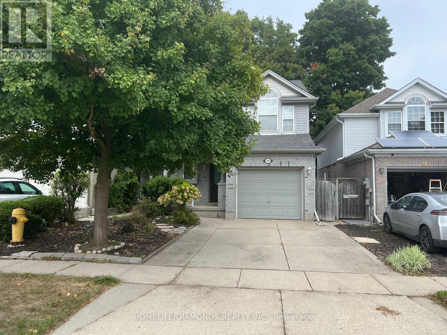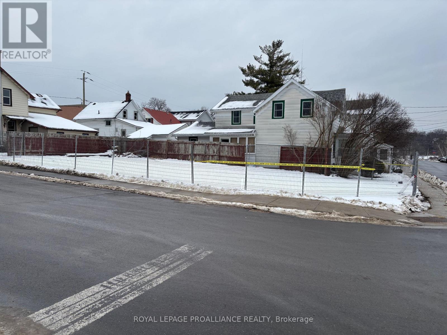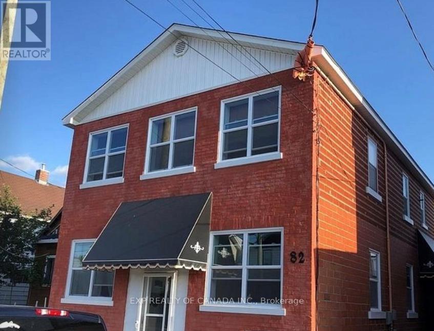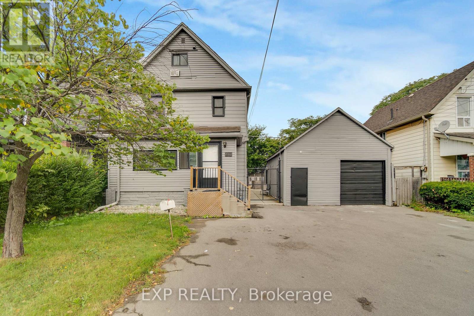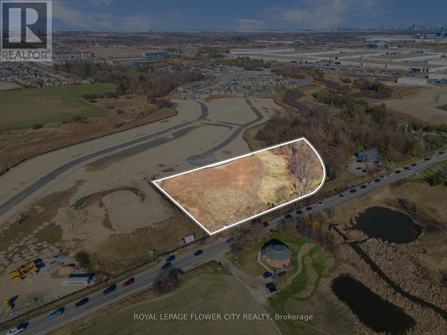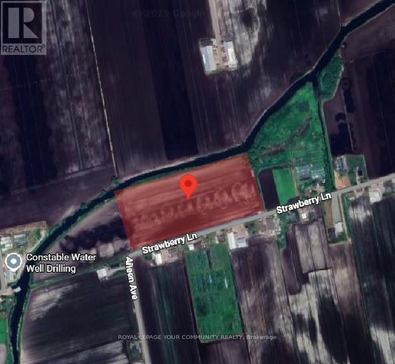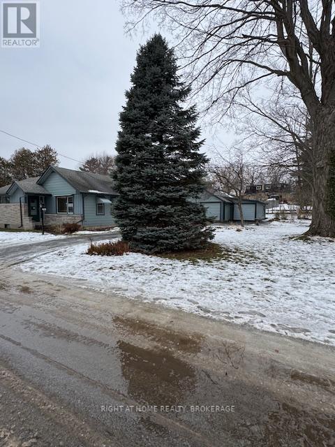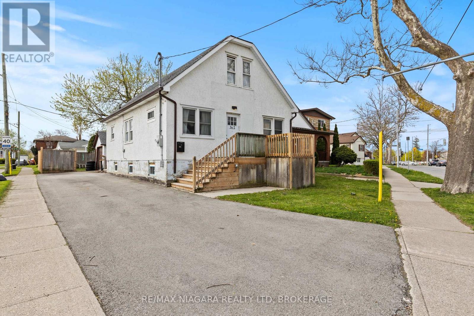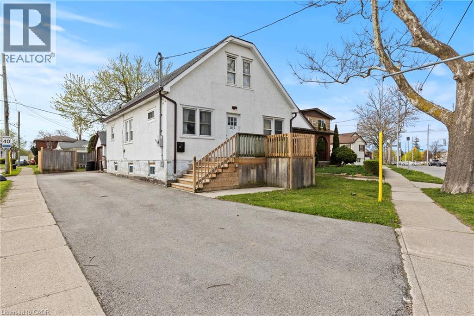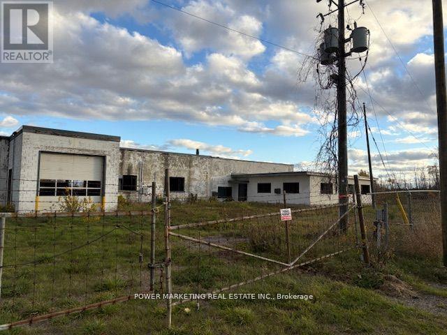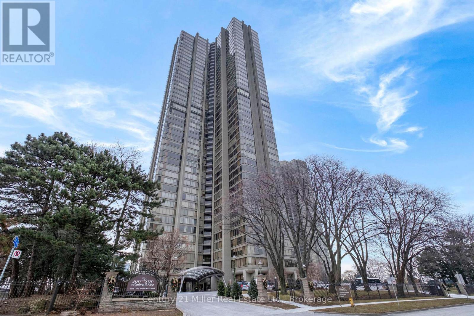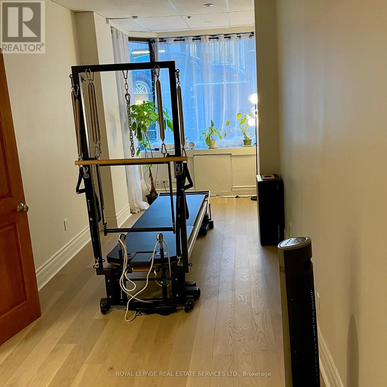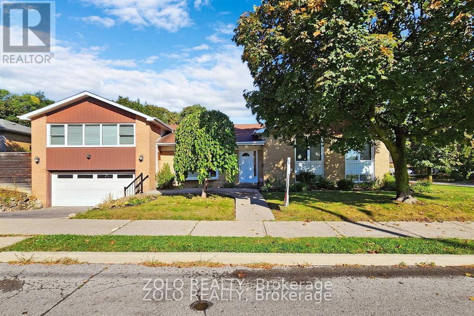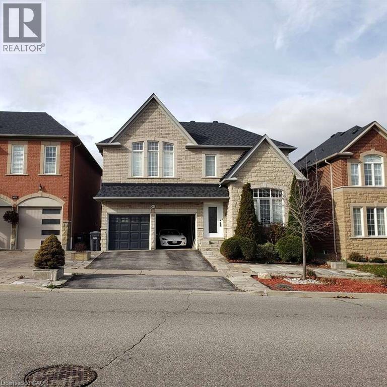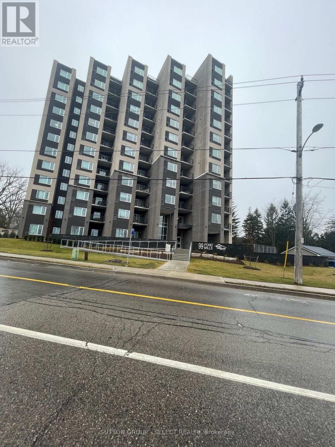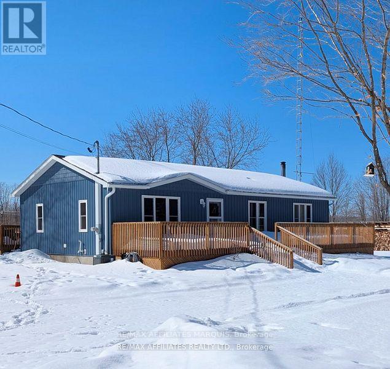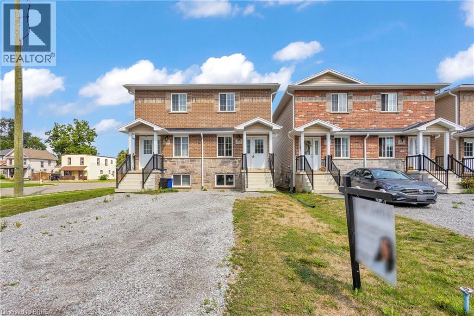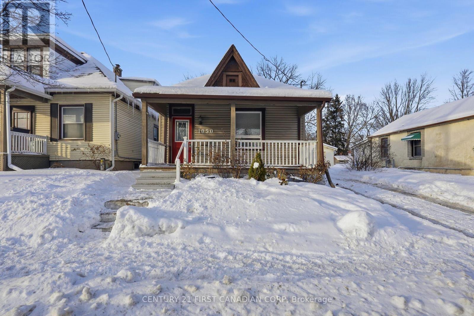1011 - 30 Samuel Wood Way
Toronto, Ontario
Welcome to The Kip District, where modern elegance meets everyday convenience. This bright and beautifully designed one-bedroom suite offers a smart, open-concept layout with no wasted space, maximizing both comfort and functionality. The sleek kitchen is equipped with stainless steel appliances and flows seamlessly into the living area-perfect for modern urban living.The suite features a generously sized bathroom, thoughtfully designed to provide both style and practicality. Located just steps from Kipling Subway and GO Station, with quick access to major highways including 427, QEW, Gardiner, and 401, this is a true commuter's dream. Enjoy close proximity to shops, restaurants, and daily essentials, all while living in a residence that blends luxury, efficiency, and accessibility. (id:47351)
35 - 227 Big Hill Road
Leeds And The Thousand Islands, Ontario
Welcome to a beautifully transformed 2-bedroom, 1-bathroom mobile home at the end of a quiet street in the warm, welcoming community of Seeley's Bay. You'll enjoy a sense of privacy and a peaceful setting that feels tucked away from city life. Inside and you'll find it has been extensively renovated. Brand-new flooring, freshly painted drywall, and a completely redesigned kitchen featuring quartz countertops and new appliances create a bright, modern feel. The updated bathroom continues the theme of comfort and style, offering a move-in-ready space that feels crisp, clean, and inviting. The functional layout makes everyday living easy, while the refreshed finishes bring a sense of warmth and contemporary charm-perfect for first-time buyers, downsizers, or anyone craving simpler living without sacrificing comfort. A monthly land lease of $600 includes water, sewer, garbage removal, municipal taxes, common-area snow plowing and grass cutting, giving you peace of mind and predictable expenses. If you're looking for an affordable home that's already been transformed with care, this one is ready to welcome you. (id:47351)
49 Mccardy Court
Caledon, Ontario
Exceptional executive end-unit 4-bedroom townhouse situated on a quiet, upscale cul-de-sac in sought-after Caledon East. This fully finished home offers approximately 1,974 sq. ft. of refined living space and an elegant open-concept design. The eat-in kitchen features quartz countertops, a centre island, and stainless steel appliances, seamlessly overlooking the family and dining areas-ideal for entertaining. Highlights of the main level include gleaming hardwood floors, a 2-piece bath, 9-foot ceilings, and direct access to the garage. The spacious primary suite is a private retreat, complete with a walk-in closet and a luxurious ensuite with a walk-in shower and built-in tub. Three additional well-appointed bedrooms, a 4-piece main bath, and a convenient upper-level laundry area complete the second floor. The professionally finished basement offers a large recreation room with a kitchenette with wet bar. Enjoy the gorgeous, fully fenced backyard featuring a extra side-yard space, and back in tranquil greenspace/conservation lands. Ideally located in the heart of Caledon, just steps to schools, a community centre, and the public library-offering the perfect blend of luxury and convenience in one of the area's most desirable neighborhoods (id:47351)
82675 Perth Road 180 Road
Huron East, Ontario
185.65 ACRES - A RARE and Versatile Country Estate. Discover this exceptional 185.65 acre farm located in a strong Agricultural area offering the best of both worlds - a Private Recreational Retreat for the outdoor Enthusiast and hunter or add to your farm operation. The raised ranch style home built in 1998 offers three bedrooms and two bathrooms with 1233 square feet on the main level. The patio doors from both the kitchen and the primary bedroom lead to a deck, where you can enjoy country views and frequent wildlife. The home has country style eat in kitchen, great living room for entertaining, three bedrooms and full bath on main level with 1233 square feet. The lower level features a large family room with a wood burning fireplace insert plus an attached single garage providing excellent additional storage space. Outbuildings include a steel sided shed offering approximately 1280 square feet along with two additional smaller storage sheds. Zoned AG! And NE2, this unique property offers privacy, flexibility and endless potential, whether you envision hunting, farming or simply enjoying nature at its finest. (id:47351)
114 - 149 Church Street
King, Ontario
This stunning two-bedroom condo offers an ideal blend of modern design, comfort, and lifestyle convenience. Featuring a spacious open-concept layout, the living room and kitchen flow seamlessly together, creating a bright and welcoming environment perfect for both everyday living and entertaining. Large windows fill the space with natural light, enhancing the clean lines and contemporary finishes found throughout the home. The modern kitchen is thoughtfully designed with sleek cabinetry, stylish countertops, and quality appliances that balance form and function. Whether you're preparing a casual breakfast or hosting guests, the open layout allows you to stay connected while enjoying a polished ,upscale atmosphere. The living room provides ample space for relaxing and opens directly onto a private patio, extending your living area outdoors. Step outside and enjoy your own tranquil retreat. The private patio overlooks a beautifully landscaped garden, offering a peaceful setting for morning coffee, quiet evenings, or outdoor dining. The lush greenery provides both privacy and a calming backdrop, making this outdoor space a true extension of the home. Both bedrooms are generously sized and versatile, ideal for a primary bedroom, guest room, or home office. Thoughtful design ensures comfort and practicality, while modern finishes create a cohesive and stylish feel throughout. Adding to the appeal, this condo is steps from the building's pool and exercise room, making it easy to maintain an active lifestyle without leaving home. With its modern open-concept design, private garden patio, and exceptional amenities close by, this two-bedroom condo offers a refined and convenient living experience in a truly desirable setting. Do not let this opportunity pass by! (id:47351)
106 - 10 Culinary Lane
Barrie, Ontario
Welcome to this bright and spacious 1-bedroom condo, perfectly suited for comfortable and modern living. This well-designed unit features a generous layout with an abundance of natural light throughout. The open-concept living and dining area creates a warm and inviting space, ideal for everyday living as well as entertaining family and friends. The spacious bedroom offers large windows and a peaceful retreat. The contemporary kitchen is equipped with sleek appliances, ample cabinetry, and plenty of counter space to meet all your culinary needs. Enjoy the added convenience of in-suite laundry, private parking, and a well-maintained building. Resort-style amenities include a state-of-the-art fitness center, basketball court, kids' playground, chefs kitchen/lounge, and an outdoor kitchen with pizza ovens - ideal for gatherings and entertaining. Just minutes to the Barrie South GO Station, parks, restaurants, shops, schools, and the lake! Located in a prime Barrie location, you're just minutes from shopping, restaurants, parks, and the beautiful waterfront. This move-in-ready condo offers the perfect blend of comfort, style, and convenience-an excellent place to call home. (id:47351)
44 Karalee Crescent
Cambridge, Ontario
Welcome to 44 Karalee Cres! Situated on the edge of New Hespeler Cambridge, a 2- storey detached home featuring 3 large bedrooms, 1 full bath, 2 half baths, 1 kitchen, 1 attached garage, W/O from the dining room to a gorgeous private back yard deck + stone patio. Make yourself at home, in a family-friendly neighborhood, perfect if you love around nearby trails, or for commuters; only minutes away from the 401. (id:47351)
27 Water Street W
Greater Napanee, Ontario
Opportunity knocks on this great little town lot to build a home or investment property. Property is zoned R-4. Property is being sold "as is", as per Schedule A. Seller's Schedules A, B, C, D and E to be attached to all Offers. All measurements, taxes, maintenance fees and lot sizes to be verified by the Buyer. An $8,000 deposit will be required. The Seller makes no representation or warranty regarding any information which may have been input into the data entry form. The Seller will not be responsible for any error in measurement, description, or cost to maintain the property. 48 hour irrevocable required on all Offers. The Listing Realtor/Brokerage agrees not to disclose the contents of any competing offer to potential Buyers or co-operating Realtors/Brokerage in the event of multiple offers. (id:47351)
2 - 82 Dwyer Avenue
Timmins, Ontario
Two-bedroom apartment available for rent. Features good-sized bedrooms, a comfortable living area, and year-round street parking. (id:47351)
23 Lyndhurst Street
Hamilton, Ontario
Rare Opportunity in Crown Point North! Step into this expansive 2349 sq ft home with the rare advantage of M6 zoning, opening the door to multi-generational living, home business opportunities, or strong rental income. Impeccably maintained, the property showcases 5+2 bedrooms, 3+1 bathrooms plus an additional bath in the garage, and dual kitchens, making it ideal for families of all sizes or savvy investors. The inviting main floor highlights a modernized kitchen, convenient laundry area, and a bright front office, perfect for those who work from home. The finished basement adds even more flexibility, complete with 2 bedrooms, an eat-in kitchen, a 3-pc bath, and a separate walk-up to the backyard offering prime in-law or rental potential. A true highlight is the 534 sq ft detached garage, fully heated and equipped with a 2-pc bathroom, gas rough-in, and heat pump for heating and cooling. Perfectly suited as a workshop, studio, or light industrial space, it also includes an unfinished loft currently used for storage. The exterior offers practical perks with a triple-wide driveway accommodating 7 vehicles, a low-maintenance backyard finished with a concrete patio, and two oversized sheds for extra storage. Perfectly situated close to shopping, schools, public transit, and amenities, this property delivers endless possibilities for living, working, or investing. (id:47351)
8273 Heritage Road
Brampton, Ontario
"FUTURE DEVELOPMENT" main intersection STEELES/ HERITAGE 2.75 acres land opportunity to own the most valuable parcel of land surrounded with commercial plazas and amazon warehouse. Fast growing commercial area. Excellent opportunity to invest in shoot up land. (id:47351)
670 Strawberry Lane
King, Ontario
Rare opportunity to own approximately 13.9 acres of prime tiled Holland Marsh farmland in one of Ontario's most productive agricultural regions. This flat, well-located parcel boasts rich, fertile organic muck soil - part of the renowned Holland Marsh "vegetable patch" - known for its superior crop-growing potential and high value fields. Strategically situated with easy access to local road networks and close proximity to Hwy 400, this farmland provides efficient connections to major markets across the GTA and southern Ontario. The property's highly productive soil profile supports a wide variety of specialty vegetable crops including carrots, onions, celery, leafy greens and more - making it ideal for market gardening, specialty crop production, farm leasing, or expanding an existing agricultural enterprise. Level frontage, excellent drainage potential (typical of Holland Marsh muck soils), and clear open fields offer flexibility for crop planning and mechanized farming operations. Located within the coveted Greenbelt Specialty Crop Area, this land represents a strong long-term agricultural investment with significant income potential. Don't miss this rare chance to secure quality arable land in a region synonymous with premium vegetable production - a true gem for farmers, investors, and growers alike. Can be purchased with other parcels on MLS, up to a total of 39 Acres (same owner). Farmers equipment available, not included in the purchase price. (id:47351)
3906 Alexandra Road
Fort Erie, Ontario
Great property with potential for Air 'B" N B'. Large 3 bedroom bungalow open concept with kitchen L Shaped Kitchen overlooking the Living Room that has Cathedral ceilings. Triple car garage with hydro on about half acre lot. Minutes to the beach. Carpet free except one bedroom. Laminate in all other rooms. One bedroom has walk out to wood deck. Nicely landscaped and move in ready. Closets are all double and lots of storage (id:47351)
362 Carlton Street
St. Catharines, Ontario
AMAZING OPPORTUNITY: Up to $80,000 grant money available from the city to add an accessory dwelling unit! Seller is willing to produce architectural drawings and apply for the grant prior to closing! This adorable storey-and-a-half home is cute as a button and loaded with recent upgrades from top to bottom. Featuring a brand new kitchen, bathroom, driveway, plumbing, and electrical, this home offers peace of mind and modern comfort throughout. You'll also find some new windows and a new furnace and central air conditioning - all updates completed 2021-2023 - to keep things efficient year-round.Curb appeal is on point with a fresh exterior, single-car garage, and fully fenced backyard perfect for entertaining, pets, or kids at play. All of this is located in a highly desirable neighbourhood, close to schools, parks, shopping, and more.Whether you're a first-time buyer, downsizer, or investor, this gem is move-in ready and waiting for you! (id:47351)
362 Carlton Street
St. Catharines, Ontario
AMAZING OPPORTUNITY: Up to $80,000 grant money available from the city to add an accessory dwelling unit! Seller is willing to produce architectural drawings and apply for the grant prior to closing! This adorable storey-and-a-half home is cute as a button and loaded with recent upgrades from top to bottom. Featuring a brand new kitchen, bathroom, driveway, plumbing, and electrical, this home offers peace of mind and modern comfort throughout. You'll also find some new windows and a new furnace and central air conditioning - all updates completed 2021-2023 - to keep things efficient year-round.Curb appeal is on point with a fresh exterior, single-car garage, and fully fenced backyard perfect for entertaining, pets, or kids at play. All of this is located in a highly desirable neighbourhood, close to schools, parks, shopping, and more.Whether you're a first-time buyer, downsizer, or investor, this gem is move-in ready and waiting for you! (id:47351)
13210 River Road
North Dundas, Ontario
Opportunity Knocks! Water front commercial for your business! Approximately 13000 square feet comprised of 3 buildings On 4.33 acre lot. 3 buildings need some renovations, One building was used as an office, one was workshop and one was used a a barn and all 3 are connect. The great fenced FLAT Lot has 777 Feet frontage on the Nation River Right in the town of Chesterville. Great for variety of businesses ! Well and septic already in the lot and Natural Gas And High voltage power on the lot line. The zoning commercial C grateful automotive business or mechanical shop or Body Shop. No showings without the listing broker's permission! A must see call today! (id:47351)
3606 - 2045 Lake Shore Boulevard W
Toronto, Ontario
Spacious 3,247 sq. ft residence on the 36th floor of the Luxurious Resort-Style Palace Pier showcasing breathtaking lake and city skyline views. Elegant wainscoting enhances the lobby and corridors, complemented by marble and porcelain flooring throughout. The open-concept kitchen features a marble peninsula, statement marble wall, and backsplash overlooking the breakfast area and family room with built-in wall unit. The great room offers a dining area, built-in bar, solarium with julitette balcony, custom electric fireplace, and automated blinds on the floor to ceiling windows. Lots of natural light and beautiful view of Lake Ontario! The primary suite includes two large walk-in closets, solarium with juilette balcony, luxurious 5-piece bath, and pop-up TV. A truly exceptional home with refined custom finishes.Two bedrooms were converted to a custom office/library with built-ins and fireplace which can be easily converted back to two bedrooms. Amenities include: Fitness and aerobics center, Restaurant, Club on 47th floor, media room ,ar, event kitchen stage for events, terraces, tennis court, putting green, squash courts, golf simulator Table tennis room billiards room Party Room, convenience store, spa, arts and crafts room, childrens playroom , 24 hour concierge, 18 hour valet service, hourly bus service to downtown 6 days a week, 7 guest suites, large indoor swimming pool with whirlpool and sauna, pets allowed with restrictions (id:47351)
Lower - 80 Scollard Street W
Toronto, Ontario
Rare opportunity to sublease a beautifully renovated boutique commercial space in the heart of prestigious Yorkville. This bright, windowed 221 sq. ft. unit is ideally suited for personal wellness and professional services such as massage therapy, acupuncture, chiropractic care, aesthetics, or similar uses. The space is located within a well-established, service-oriented environment and offers a turnkey solution with shared access to a welcoming waiting area, washroom, and kitchenette. Complementary existing tenants include Pilates and waxing studios, creating a cohesive and client-friendly setting. Situated steps from Yorkville's luxury retail, dining, transit, and dense residential population, the unit benefits from excellent accessibility and exposure to a discerning clientele. Flexible hours available, making this an attractive option for practitioners seeking a premium location with manageable overhead. Ideal for professionals looking to establish or expand their presence in one of Toronto's most sought-after neighbourhoods. (id:47351)
212 Goddard Street
Toronto, Ontario
The Perfect Family Home In The Highly Sought Bathurst Manor, Spacious And Bright "Double Sided Side split", Stunning 4+1 Bedroom Floor plan, Chef's Kitchen With Stainless Steel Appliances, Large Centre Island, W/O To Back yard, Open Concept Combined Living & Dining Room Is Flooded With Natural Light From Oversized Windows. Family Room with fireplace, Master Bedroom Retreat 5 pc "SPA-style" Ensuite Bathroom with Heated Floor. Spacious 2nd, 3rd And 4th Bedroom Located on the other side of the house with closets And Large Windows. Finished Lower Level Is Where You Will Find Bedroom #5, An Open Concept Living Area, Separate Laundry, 3 Piece Bath and Separate Entrance. Great Value Home! Oversized 2-Car Garage. The House is Located On A Family Friendly Street With Easy Access To Local Amenities, Including Schools, Parks, Transit, Shopping, Synagogues And Much More! (id:47351)
4834 Huron Heights Drive
Mississauga, Ontario
For more info on this property, please click the Brochure button. Ideally situated near major highways, shopping centers, and parks, this property offers both convenience and long-term potential. Significant investments have been made in electrical systems and automation. The walk-out layout offers excellent potential for a private income or in-law suite (verify with local jurisdiction). Approved building permits and detailed designs are available, offering flexibility for future use. (id:47351)
1203 - 99 Pond Mills Road
London South, Ontario
Well maintained high rise apartment building. Close to all amenities, easy access to 401. Features include large common room, secure entrances, bike room and on site super. Tenant pays own Hydro. (id:47351)
480 Porter Road
Rideau Lakes, Ontario
Welcome home to your beautifully renovated 3 + 1 bedroom, 2 bathroom bungalow, situated on a picturesque 1.04-acre lot. This meticulously updated residence offers a perfect blend of modern luxury and tranquil country living, making it an ideal sanctuary for a young family to thrive. Enjoy a bright and airy open concept layout that seamlessly connects the dining, and kitchen areas, with a newly renovated kitchen equipped with brand-new appliances, perfect for culinary adventures. With new siding, roofing, and windows, this home boasts enhanced curb appeal and energy efficiency, while the newly landscaped yard adds to the charm of this inviting property. The additional living space in the finished basement includes a versatile playroom/office and a convenient walkout, designed for family gatherings and entertaining. Stay cozy year-round with a wood heat system complemented by a propane furnace, the wood stove is included in the sale. Nestled on a peaceful private road, this property offers tranquility while providing ample space for outdoor activities, gardening, and relaxation. With plenty of parking options and room to build a garage or workshop, the possibilities for customizing your outdoor space are endless. This home is more than just a place to live; its a lifestyle. With its generous layout, modern conveniences, and expansive outdoor space, your family will have all they need to create lasting memories. Don't miss your chance to own this exceptional discover the perfect backdrop for your family's next chapter! (id:47351)
165 Grove Street
Simcoe, Ontario
Welcome to 165 Grove Street in Simcoe. This newly built semi-detached home offers 2+1 bedrooms, 2.5 bathrooms, and a fully finished basement. The bright open-concept main level features modern finishes throughout, while the basement adds a third bedroom, full bathroom, and rec room for additional living space. Currently tenanted, it presents a great opportunity for first-time buyers or investors seeking income with future flexibility. Conveniently located close to schools, parks, and everyday amenities, this newer home is an amazing opportunity for those looking to get into the market or first time home buyers looking to buy their first home. *Images are from a prior unit on Grove that is very similar to 165 Grove St. This unit is not an end unit. Exterior and interior finishes may vary from images in person.* (id:47351)
1050 Florence Street
London East, Ontario
Welcome to 1050 Florence Street - a charming bungalow with fantastic curb appeal and surprising space inside. Larger than it looks, this inviting home offers 3 comfortable bedrooms, a bright and open living/dining area, and a 4-piece bathroom. The functional kitchen opens directly to the back deck overlooking a deep, spacious backyard - an ideal setting for gardening, play areas, entertaining, or future possibilities. Enjoy the convenience of main floor laundry, plus peace of mind from newer windows and a newer roof. A large covered front porch and ample parking complete the appeal. This property is being sold under Power of Sale in 'as-is, where-is' condition with no representations or warranties. Buyer to verify all information and measurements. (id:47351)
