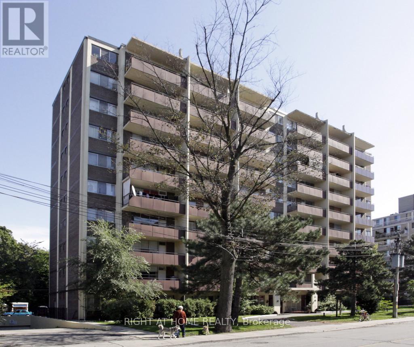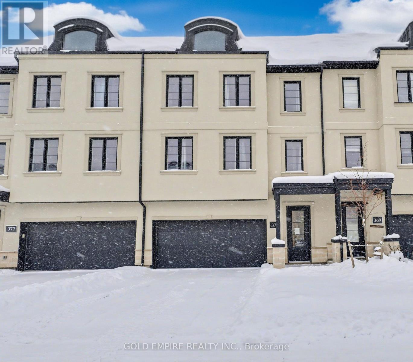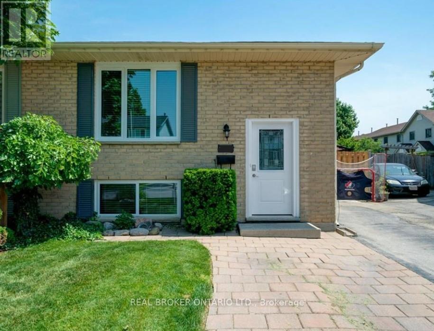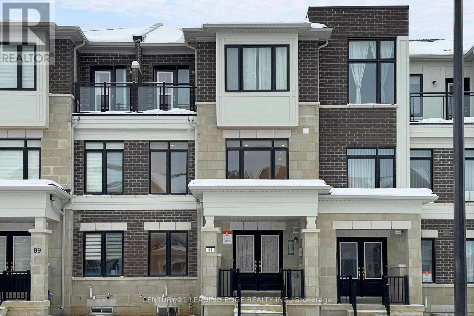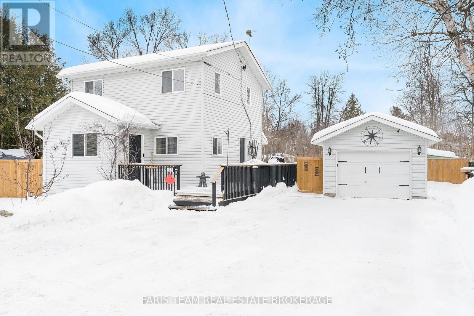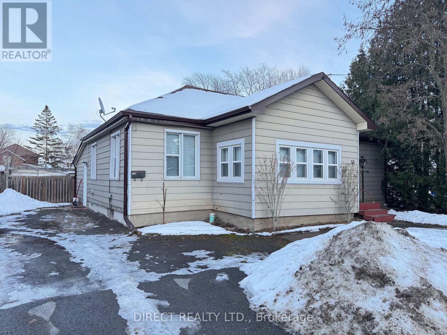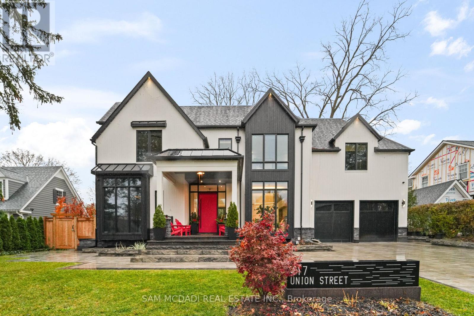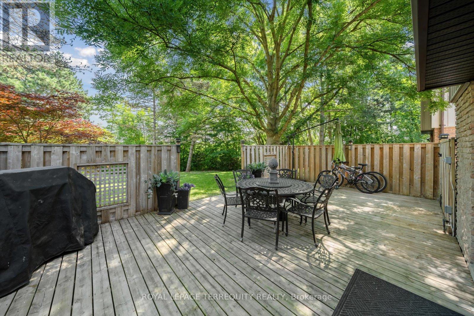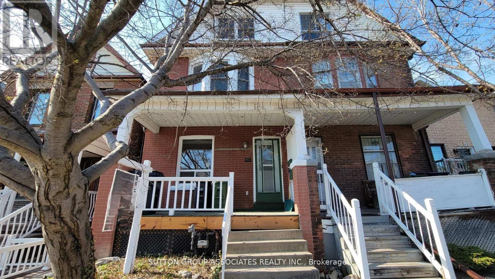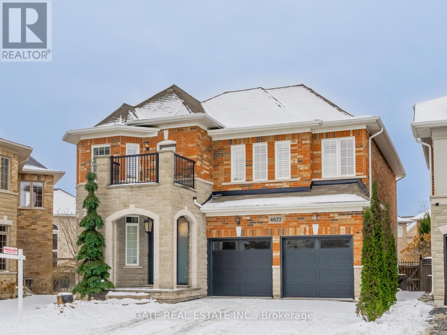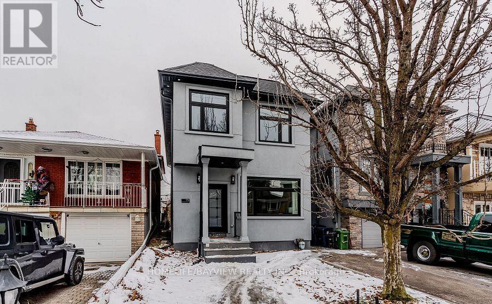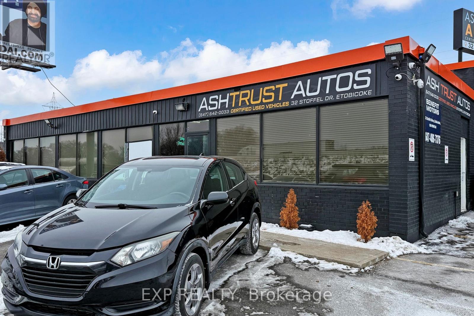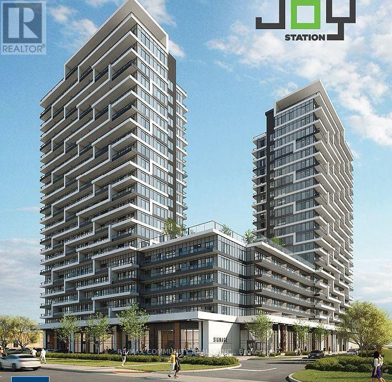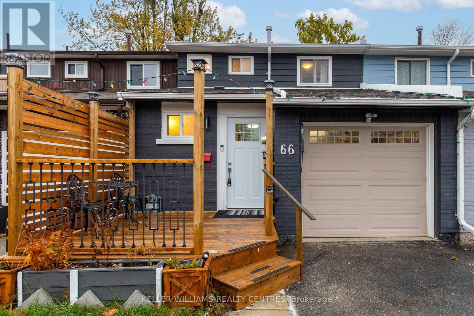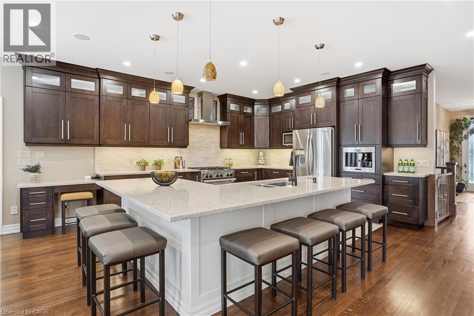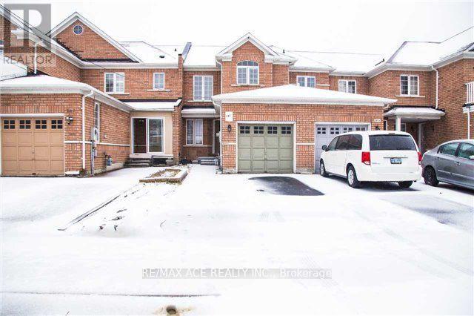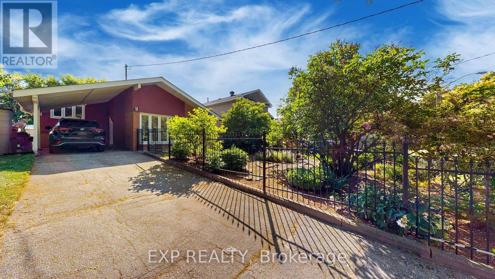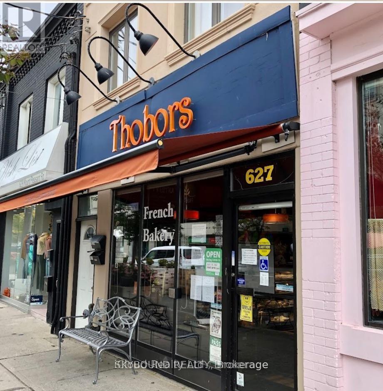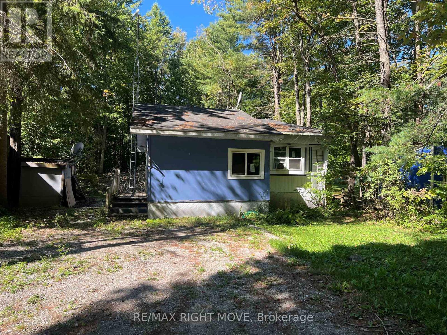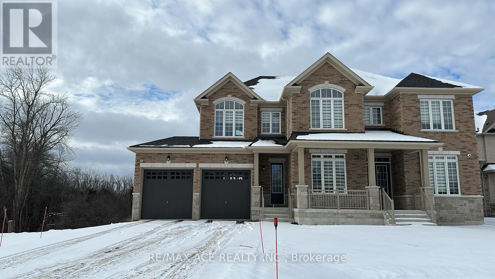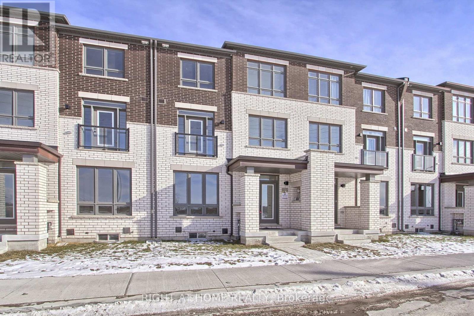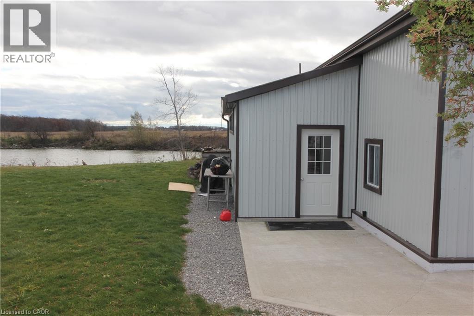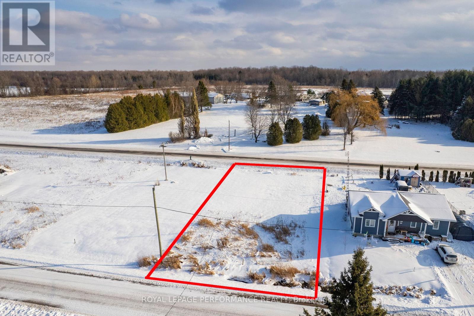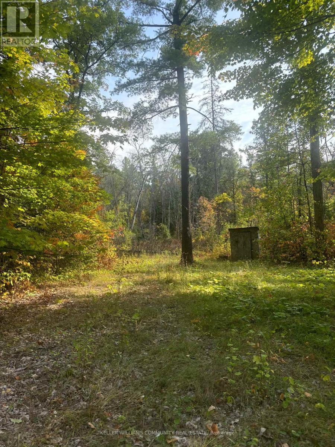407 - 191 St George Street
Toronto, Ontario
Prime Downtown Location! Live in the heart of the city just steps from St. George Subway Station and the University of Toronto. Enjoy unmatched convenience with George Brown College, Yorkville, top restaurants, shopping malls, supermarkets, and the Financial District all close by.This cozy, recently updated one-bedroom suite offers comfort and exceptional value. Heat, water, and underground parking are included, providing everything you need for effortless downtown living. (id:47351)
373 Callaway Road
London North, Ontario
**BEING SOLD UNDER POWER OF SALE** Some pictures are virtually staged. Discover a beautifully designed townhouse in one of North London's most desirable neighbourhoods, offering a spacious layout and a lifestyle of convenience. This three-bedroom, three-bathroom condo blends modern finishes with practical everyday living, making it an excellent fit for anyone seeking a comfortable and stylish place to call home.As you enter, you'll find a versatile room on the ground level-ideal as a home office, lounge, or hobby space-along with interior access to the garage. The main living floor opens into an inviting space where the kitchen, dining area, and living room flow naturally together. The kitchen features contemporary cabinetry, a large island for extra prep space, and stainless steel appliances, creating an ideal setting for cooking or entertaining.All three bedrooms are located on the upper level, including a generous primary suite with its own full bathroom. The remaining bedrooms offer great flexibility for children, guests, or additional work-from-home setups. Laundry is conveniently located upstairs as well.This home also includes central air conditioning and room for up to four vehicles between the double garage and private drive. With a sunny south-facing orientation, the interior feels bright throughout the day.Situated just off Richmond Street near Sunningdale, this location places you close to parks, schools, Western University, multiple shopping districts, and transit-everything you need is just minutes away. (id:47351)
Upper - 102 Bonaventure Drive
London East, Ontario
ALL UTILITIES INCLUDED. Bright, clean, recently updated & well-maintained 2-bedroom upper unit in a quiet, family-friendly neighbourhood on the east side of London. This spacious raised-bungalow unit offers comfortable living with excellent access to local amenities. Ideally located just off Veterans Memorial Parkway, minutes to the 401, Argyle Mall, and within walking distance to Bonaventure Meadows Public School. Convenient transit access with a nearby bus stop - 10 minutes by car or approx. 30 minutes by bus to Fanshawe College. Included for Tenant Use: Shared access to the fenced backyard, 1 parking space (2nd available upon discussion), Fridge, freezer, stove, microwave, dishwasher, Washer & dryer (in-unit), window coverings. Tenant insurance required. No smoking of any kind inside the unit. (Shared ventilation system). This is a clean, updated, well-cared-for unit, ideal for respectful tenants looking for a comfortable home in a convenient location. (id:47351)
91 William F. Bell Parkway
Richmond Hill, Ontario
Spacious & bright 3 Bedroom townhome with finished basement. Double car garage. 4 bathrooms. Lots of storage space. Modern with many upgrades. Steps to Richmond Green SS, Richmond Green Sports Centre & Park, Costco, Home Depot, restaurants & Hwy 404 (id:47351)
109 Ellen Street
Tay, Ontario
Top 5 Reasons You Will Love This Home: 1) Discover an ideally located detached home rebuilt from the ground-up in 2011, where a short refreshing walk leads you to local amenities and the water, all anchored by the convenience of a spacious two-car garage 2) Set on an impressive 101'x199.77' fully fenced lot, this property offers a sense of privacy and escape, with thoughtfully defined entertaining areas and a quiet rear deck perfect for unwinding 3) Inside, two large and sunlit bedrooms invite relaxation, each with wall-to-wall closets and the exciting potential to create your own ensuite sanctuary if desired 4) The heart of the home unfolds in an open-concept living area, where upgraded appliances and a warm, welcoming eat-in kitchen make everyday moments and gatherings feel effortless 5) Thoughtful upgrades throughout, including an on-demand water heater, paved driveway, battery backup system, and more, add comfort, convenience, and peace of mind to this charming retreat. 1,164 above grade sq.ft. plus an unfinished basement. (id:47351)
33 Sinclair Street
Belleville, Ontario
Discover a fantastic investment opportunity with this charming 2 bedroom unit plus a 1 bedroom apartment located in the heart of Belleville. This well-maintained property features a 1-2 bedroom unit along with a 1-1 bedroom unit providing versatility for families, roommates or potential rental income. Inside, you'll find beautiful hardwood floors, ensuring both elegance and easy maintenance. Comfort is guaranteed with forced air gas heating and central air conditioning. Situated on a good-sized fenced lot in a great location, this 2 unit dwelling offers ample outdoor space for relaxation and entertainment. Don't miss out on this incredible opportunity! (id:47351)
417 Union Street
Oakville, Ontario
Welcome to 417 Union Street, an exceptional modern home nestled in the heart of prestigious Old Oakville. Completed in 2023, this one-of-a-kind residence blends modern farmhouse inspiration with refined contemporary and traditional design elements, creating a home that is both striking and timeless. The modern farmhouse exterior showcases clean lines, black-framed windows, and a harmonious mix of materials, complemented by a covered porch, professionally landscaped front and back yards, and a stone six-car driveway. The backyard offers a private retreat with a deck, stone patio, and custom garden shed. Inside, the home is filled with natural light and defined by a modern, sleek interior. Wide-plank engineered hardwood flooring, custom ceilings with integrated LED lighting, and large-format matte tiles elevate the main living areas. The chef-inspired kitchen features quartz countertops and backsplash, an oversized centre island, built-in Bosch appliances, and a convenient adjoining servery. A tiered maple staircase with glass railings leads to the upper level, where skylights continue the home's bright and airy feel. The expansive primary suite spans over 700 square feet and offers two walk-in closets and a luxurious five-piece ensuite with double vanity, freestanding tub, and glass-enclosed rainfall shower. Three additional bedrooms each include their own custom three-piece ensuite with modern walk-in showers. The fully finished lower level adds outstanding versatility with a second kitchen, large recreation room, two additional bedrooms with ensuites, and a powder room. Additional highlights include an elevator servicing all three levels, 10-ft ceilings on the main and lower levels, pot lights, blackout blinds, built-in speakers, and a security system. Ideally located minutes from Lake Ontario, parks, trails, Oakville GO, the QEW, and top-ranked schools including Appleby College, this home delivers modern luxury, thoughtful design, and an exceptional lifestyle. (id:47351)
1825 Hyde Mill Crescent
Mississauga, Ontario
Welcome to Hyde Mill's finest. This chic and unique detached condo executive townhouse has the best credit river views in the complex. Rare cul-de-sac home with your own custom fenced back deck overlooking the private scenic green space and ravine of the Credit River; this is your Muskoka dream, surrounded with mature trees, tailored gardens, trails, parks, and professionally maintained grounds. Enjoy your BBQs with nature all around. With over a total 2000 sqft, We have been completely customized top to bottom: crown moldings, no carpet, real wood and new engineered laminate flooring, wrought iron inserts in the hallways, special ordered kitchen cabinets backsplash and counters, stainless steel appliances, non slamming kitchen drawers and doors, custom bench by kitchen bay window, pot lights, California shutters, gas fireplace in the living room, primary bedroom has separate entrance to the oversized renovated washroom, huge walk in closet with sliding doors, basement has extra storage in the furnace/utility room and crawlspace under the stairs amazing use of space, perfect for entertaining or simply enjoying nature's spoils. Our complex offers newly paved roads, newer water mains, newer windows and roofing, new eavetroughs cover guards, sun heated outdoor pool, and lots of visitor parking. Welcome home, make this your own and enjoy with minimal to no outdoor maintenance (id:47351)
50 Lappin Avenue
Toronto, Ontario
3 FAMILY DWELLING VACANT POSSESSION ON CLOSING!! Prime investment near Dupont & Dufferin. Rare opportunity to own three fully self-contained units in Toronto's vibrant and evolving west end. This flexible property is ideal for investors seeking multiple income streams ($7,000+ monthly) or families looking for adaptable, multi-generational living. Unique Highlight: A private backyard gate opens directly onto a park, providing instant access to green space, a coveted feature offering tenants and owners an unmatched outdoor escape. Perfectly positioned near the Galleria on the Park redevelopment, the neighborhood is undergoing rapid revitalization with new residential towers, retail and a state-of-the-art community center. Just a 10-minute walk to the subway, bus service at the corner, and a 15-minute walk to Dufferin Mall. Surrounded by schools, cafes, shops and everyday conveniences. Basement Apartment: Renovated, about 7-ft ceilings, private entrance. Main Floor Unit: Large eat-in kitchen with dishwasher, walkout to backyard, wood floors, bay window. 2nd & 3rd Floor Unit: Bright, two-story suite with wood floors, two decks (including a spacious top-floor terrace overlooking the park), 2 bathrooms, kitchen with dishwasher and breakfast nook, bay window and open concept office den on the third floor. Each unit features separate fuse box, a 4-piece bathroom and in-suite laundry, offering privacy, independence, and convenience. Excellent layout for live-and-rent or full rental. Whether you're expanding your portfolio or creating space for family under one roof, this home combines lifestyle, location, and long-term value. A rare chance to own in one of Torontos most promising growth corridors-book youre showing today! (id:47351)
4622 Ethel Road
Burlington, Ontario
STUNNING 4 Bedroom+4 Washroom with Finished Basement in a Desirable Neighborhood!!!! Luxury Home in Burlington's Alton Village!!! Filled with Sunlight!!! Large Spectacular Pie Shaped Lot-Widens at Rear- Beautifully Landscaped Yard-A Backyard Oasis With BBQ Area, Sitting Garden, Salt Water Pool & Cedar Shed. Bright & Spacious Kitchen, B/I S/S Appliances, Bar Fridge, Wine Bottle Holder, Walk out to Backyard with Awning on the Porch. Family Room With Gas Fireplace. Large Bedrooms with Washrooms, W/O Balcony, Hardwood Stairs, Large Landing Area upstairs, Well Lit with Large Windows in each Room. Custom Window Coverings, Custom Millwork in Laundry and Mudroom. Front Entrance Door and Garage Doors replaced in 2024. Not To MISS, A Must See Property!!! (id:47351)
75 Holmstead Avenue
Toronto, Ontario
Renovated custom home with 4+1 bedrooms and 5 baths located in a prime area. Bright and spacious home with an open concept main floor with hardwood floors, high ceilings, a custom chef's kitchen with stainless steel built-in appliances, quartz counters, and a breakfast bar - perfect for entertaining. Family room has a fireplace with built-in shelving and a walk-out to the deck and yard. The second floor boasts 4 bedrooms with a spacious primary room retreat and a spa-like ensuite bath. There's a professionally finished basement perfect for recreation and relaxation complete with a bedroom and a full bath. Don't miss this beautiful place to call home. Walk to top schools, shopping, grocery, parks and transit. (id:47351)
32 Stoffel Drive
Toronto, Ontario
DON'T MISS THIS RARE AND HIGH-IMPACT OPPORTUNITY TO ACQUIRE ASH TRUST AUTO LIMITED, A WELL-ESTABLISHED AND HIGHLY VISIBLE AUTOMOTIVE DEALERSHIP BUSINESS LOCATED IN A PRIME ETOBICOKE INDUSTRIAL CORRIDOR WITH DIRECT AND EASY ACCESS TO MAJOR HIGHWAYS AND ARTERIAL ROADS. THIS IS A PURE DEALERSHIP OPPORTUNITY ONLY, IDEAL FOR BOTH STARTING A NEW DEALERSHIP OR EXPANDING AN EXISTING OPERATION.THE LOCATION IS SURROUNDED BY AUTO-RELATED BUSINESSES, INCLUDING REPAIR SHOPS, BODY SHOPS, DETAILERS, AND MECHANICS, CREATING A POWERFUL AUTOMOTIVE HUB THAT IS EXTREMELY CONVENIENT FOR DEALERSHIP OPERATIONS, VEHICLE SERVICING COORDINATION, AND CUSTOMER REFERRALS. THIS ECOSYSTEM MAKES DAY-TO-DAY OPERATIONS SMOOTHER AND MORE EFFICIENT WHILE ADDING VALUE FOR BOTH BUYERS AND SELLERS.THE PROPERTY OFFERS EXCEPTIONAL STREET PRESENCE WITH A MASSIVE, BUILDING-FRONT BILLBOARD PROVIDING UNMATCHED BRAND EXPOSURE AT NO ADDITIONAL COST. THIS DELIVERS CONTINUOUS VISIBILITY TO HIGH TRAFFIC FLOW AND PROVIDES A HUGE MARKETING ADVANTAGE THAT FEW LOCATIONS CAN MATCH.THE SITE FEATURES 40+ ON-SITE PARKING SPACES, A RARE AND HIGHLY DESIRABLE FEATURE IN THE GTA, ALLOWING FOR SUBSTANTIAL INVENTORY DISPLAY AND EASY CUSTOMER ACCESS. THE BUILDING INCLUDES 5 PRIVATE OFFICES, PERFECT FOR SALES, FINANCE, MANAGEMENT, ADMINISTRATION, AND CONTENT CREATION.THE BUSINESS BENEFITS FROM STRONG BRAND RECOGNITION, POSITIVE GOOGLE REVIEWS, A PROFESSIONAL WEBSITE, AND AN ESTABLISHED CRM SYSTEM, GIVING THE NEW OWNER INSTANT CREDIBILITY AND A SOLID DIGITAL FOUNDATION. THE INFRASTRUCTURE IS ALREADY IN PLACE TO SCALE QUICKLY THROUGH SOCIAL MEDIA, VIDEO MARKETING, AND ONLINE LEAD GENERATION.WITH ITS STRATEGIC LOCATION, EXCELLENT HIGHWAY ACCESS, PROXIMITY TO COMPLEMENTARY AUTO BUSINESSES, AND POWERFUL BRAND PRESENCE, THIS IS AN OUTSTANDING TURNKEY OPPORTUNITY FOR A DEALERSHIP OPERATOR OR INVESTOR LOOKING TO START STRONG OR EXPAND FAST IN ONE OF TORONTO'S MOST ACTIVE AUTOMOTIVE ZONES. (id:47351)
A329 - 9763 Markham Road
Markham, Ontario
Brand new 2-bedrooms, 2-baths condo at 9763 Markham Rd, perfectly location! This bright and efficiently designed suite features 9-ft ceilings, floor-to-ceiling windows, and a modern open-concept kitchen with stainless steel appliances. Steps to Mount Joy GO Station, shopping plazas, restaurants, banks, parks, and top-rated schools, with easy access to Hwy 7, 404 & 407. The Building Offers Top-Notch Amenities, Including 24-Hour Security, Visitor Parking, An Exercise Room, A Jacuzzi Spa, A Party Room, A Rooftop Terrace, And Even A Nearby Hiking Trail. Conveniently Located Just Steps From Public Transit, Building amenities include 24-hour concierge, gym, party room, visitor parking, and more. Ideal for professionals or couples seeking stylish, convenient urban living-move in and enjoy! Corner Unit At Joy Station Condos, with 1 Parking space. 780 Sq. Ft Of Well-designed Living Space plus A 75 Sq. Ft Balcony with unobstructed South-West views. Modern Open-Concept Layout With Floor-To-Ceiling Windows, Stainless Steel Kitchen Appliances, & Stone Counters. (id:47351)
66 Chaucer Crescent
Barrie, Ontario
This lovely townhouse is located in a quiet, family friendly neighborhood within walking distance to Sunnidale Park and Lampman Community Centre.Featuring 3 spacious bedrooms and 3 bathrooms, this bright and well maintained home offers a standing shower , and fresh paint throughout. Enjoy partially updated windows , a powder room on the main level , and a walkout from the dining area to a private patio perfect for morning coffee or weekend barbecues with friends.The fully fenced backyard includes a gate . The fully finished basement features new flooring, fresh paint, a walkout, and an updated bathroom . A convenient catwalk alley behind the home provides easy access to the backyard.Thank you for showing. (id:47351)
4085 Jordan Road
Lincoln, Ontario
An exceptional custom residence in the heart of Jordan Station. Welcome to 4085 Jordan Road a meticulously crafted home where architectural flexibility, refined finishes, and thoughtful design come together. This five-bedroom, six-bathroom estate was built with intention, offering both immediate comfort and long-term adaptability. The main floor showcases quarter-sawn white oak flooring, which was laid raw and finished in place, throughout a bright, open-concept layout. Free of load-bearing walls, the interior offers exceptional flexibility, making future reconfiguration simple. The custom kitchen features maple cabinetry and quartz countertops, offering a timeless, functional layout ideal for both everyday living and entertaining. A private in-law suite with separate entrance and patio, along with main-floor laundry, adds outstanding versatility. Oversized windows allow natural light to pour in while offering peaceful views of the surrounding peach orchard. Descending the striking open-tread floating staircase of solid white oak, accented with Swarovski crystal spindles, the fully finished lower level unfolds as a true extension of the home, featuring 8-foot ceiling heights. Heated travertine limestone flooring, divided into five independent heat zones, delivers exceptional year-round comfort throughout. This level features two spacious bedrooms, each with its own 3-piece ensuite, a large open-concept living area with kitchenette, and a dedicated office. The garage features heated 6-inch-thick concrete floors, built to last, along with walk-down access to the basement and central vacuum with outlets on opposite sides of the garage for added convenience. A detached one-car garage at the rear of the property provides additional storage and functionality. Purposefully built and thoughtfully designed, 4085 Jordan Road offers a rare opportunity in one of Lincoln's most desirable settings. (id:47351)
Main - 240 Mclevin Avenue
Toronto, Ontario
Move-in-ready 3-bedroom, 1.5-bath main floor Town house for lease in a quiet, family-friendly Scarborough neighborhood that offers comfort, practicality, and everyday convenience. The home also includes in-suite laundry. One Parking on driveway. The location is one of the key strengths of this property, with parks, playgrounds, schools, libraries, grocery stores, banks, community centers, and essential shops all close by. Daily necessities such as Tim Hortons, Shoppers Drug Mart, restaurants, medical clinics, and local shopping plazas are just minutes away. Commuting is straightforward with nearby TTC routes, and quick access to Highway 401 provides an easy connection to the rest of the GTA. Minutes to Centennial College and the UofT Scarborough Campus. This home offers an easy and comfortable living environment for families, working professionals. Tenant to pay 70% of Utilities. (id:47351)
6 Abbottswood Road
Toronto, Ontario
Pre-Inspected | Major Upgrades Complete | Move-In Ready Confidence. Welcome to 6 Abbottswood Rd., a home that removes uncertainty and replaces it with peace of mind. Certified home inspection completed June 2025 - so you can buy with clarity, not guesswork. Set on a quiet, tree-lined Bendale street, this 3-bedroom detached backsplit offers the rare combination of character, light, and meaningful upgrades already done. The sun-filled main level features hardwood floors and a striking cathedral ceiling, creating a sense of space and warmth the moment you walk in. The updated kitchen (2010) is both functional and inviting, complete with granite countertops, stainless steel appliances, skylight, soft-close cabinetry, and a newer stove (2024)-perfect for everyday living and easy entertaining. Larger updated windows bring in abundant natural light, elevating the home's energy and comfort. Buy with confidence knowing the big-ticket items are already taken care of: High-efficiency furnace & humidifier (2024), 100-amp electrical panel (2025), owned hot water tank (2025), roof with 50-year shingles (2021), Porcelain Tiles (2012) and Thermal Windows approx. 15 years ago. The finished basement adds valuable flexibility with a second bathroom, laundry, and a private re-invigorating sauna-ideal for extended family, guests, or future income potential. Outside, enjoy a beautifully landscaped front yard and a private backyard retreat with interlocking patio, gazebo, and mature trees-your own peaceful escape. Close to schools, parks, transit, and shopping, this home stands apart from lower-priced alternatives by offering certainty, comfort, and long-term value. Move in, exhale, and enjoy knowing the work is done. (id:47351)
Retail And Upper - 627 Mount Pleasant Road
Toronto, Ontario
Take over the enchanting world of Thobors on the most coveted Mt Pleasant rd, all assets included (leased retail + 2 bdr). Thobors is a renowned and established French bakery, patisserie and chocolatier who has charmed Toronto's taste buds for the last 18 years. Thobors prides itself with a faithful clientele based on 90% of regulars, serving authentic handcrafted masterpieces made on-site daily. This charming location enjoys a coveted 10/10 walk score in the deeply rooted, upscale Mt Pleasant Rd's loyal community of food lovers.From crispy croissants and authentic artisan breads to their exquisite cake creations, and a line of chocolates crafted by an in-house chocolatier, Thobors has earned a reputation for quality, tradition, consistency and irresistible flavours. The bakery blends time-honoured techniques and business strategies with a proactive supply-demand dynamic, resulting in lining up customers. The lease contract includes the upper 2 bdr apartment, which can allow for multiple streams of income with extension opportunities for private events, or a cafe area. This rare turn-key business takeover boasts a one of a kind storage capacity for comparable businesses in the industry. Take over a fully-equipped kitchen with a freshly redesigned retail area, all proprietary recipes, branding assets, a well-established client base turnover, and full training with operational guidance offered for the incoming busiest season.This is by definition, a seamless continuation of operations that is all yours ! Perfectly positioned for continued growth in one of Toronto's most desirable neighbourhoods, hop on this exceptional chance to own a piece of the city's vibrant and rooted culinary scene with tons of growth opportunities, and become part of Toronto family's routine and happiness ! Please do not go directly or speak to staff. All inquiries to be made through the listing agent, for the courtesy of staff and owners. Professionalism and discretion are deeply appreciated. (id:47351)
1052 4 Seasons Road
Gravenhurst, Ontario
This 1,248 sq. ft. bungalow-style trailer offers 3 bedrooms, 1 bath, and plenty of potential for those ready to roll up their sleeves. Private double driveway with parking for 4, well and septic on site. Great location just off Southwood Road with easy access to Highway 11. Bring your vision and make it your own! (id:47351)
50 Golden Meadows Drive
Otonabee-South Monaghan, Ontario
Welcome to 50 Golden Meadows where luxury meets practicality in this exceptional 4-bedroom,5-bathroom home, ideally situated in one of the area's most sought-after neighborhoods. This meticulously maintained residence offers over-the-top comfort and convenience, starting with a spacious 3-car attached garage that leads directly into a functional laundry and mudroom perfect for busy family living. Inside, the bright and airy open-concept main floor is designed for modern lifestyles. Enjoy a thoughtfully laid-out space that not only flows beautifully but also includes two dedicated office areas a rare and highly desirable feature in todays market. Upstairs, natural light pours through large windows, illuminating generously sized bedrooms, each complemented by access to four full bathrooms, offering exceptional privacy and ease for every member of the family. Whether you're looking for room to grow, entertain, or simply enjoy peace and quiet, this move-in-ready home has it all. With stylish finishes, ample storage, and carefully planned living areas, 50 Golden Meadows is more than just a home its a lifestyle upgrade. This is a must-see property that will exceed your expectations schedule your private tour today (id:47351)
10173 Huntington Road
Vaughan, Ontario
Discover modern living at its finest with this brand-new freehold townhouse in the highly sought-after Impressions community by Fieldgate, located in the heart of Kleinburg. Boasting 2,423 sq. ft. of sun-filled space, this home offers a contemporary open-concept layout designed for todays lifestyle. The main floor features a spacious living and dining area, a cozy family room, and a versatile den, ideal for a home office or personal retreat. The sleek, open-concept kitchen is perfect for entertaining, with a bright breakfast area that invites natural light throughout.Upstairs, enjoy generously sized bedrooms, each offering comfort and privacy. Some feature ensuites and walk-in closets, adding a touch of luxury. The upper level also includes a convenient laundry room. The home is carpet-free, with hardwood flooring throughout, providing both elegance and durability. Step out onto the balcony to unwind and take in the fresh air. The large basement, with rough-ins for a washroom and second laundry, offers potential for customization to fit your needs.Covered under Tarion Warranty, this home guarantees quality craftsmanship and peace of mind.The location of this townhouse is unmatched. Just minutes away from the community center, McMichael Gallery, a hospital, parks, and top-rated schools, you have everything you need at your doorstep. Explore scenic trails, enjoy the charming local cafes, and take advantage of the boutique shops in the area. With easy access to major highways, commuting is a breeze, offering a perfect balance of tranquility and convenience.This home is an exceptional opportunity to enjoy a luxurious lifestyle in Kleinburgs most desirable community. (id:47351)
4078 #3 Highway Unit# 1
Cayuga, Ontario
Welcome to this spacious home features two bedrooms, a full bathroom, and a private foyer that opens into a modern open-concept kitchen with a central island. The expansive living and dining area is highlighted by elegant wood wainscoting and soaring vaulted ceilings, creating a warm and welcoming atmosphere. A stylish 4-piece bathroom includes the convenience of in-suite laundry. The main floor offers a comfortable bedroom, while the upper level serves as a private primary bedroom retreat. (id:47351)
Lot 10 Ross Park Road
North Stormont, Ontario
Discover the perfect setting for your future home in this residential building lot nestled within a quaint and well-established subdivision. Enjoy the peace of a neighbourhood setting while benefiting from quick and convenient access to major commuter roadways (Highways 138 and 417), making daily travel effortless.This lot offers an excellent opportunity to design and build to suit your vision, whether you're planning a primary residence or a long-term investment. Close to local amenities and surrounded by attractive homes, it's an ideal balance of tranquility and accessibility. A rare opportunity to secure a prime building lot in a desirable location-bring your plans and start building. (id:47351)
0 Pineview Court
Marmora And Lake, Ontario
See the conservation report that indicates the current possible building envelopes on this beautiful 2 plus acre property located in a pleasant country subdivision. All property owners in this subdivison have access to the Crowe River waterfront that borders this community to enjoy swimming, canoeing, kayaking and boating. Come and have a look at this private, natural property. Access the property only with a real estate agent with an appointment. Access to this forested, partially cleared property is at your own risk. (id:47351)
