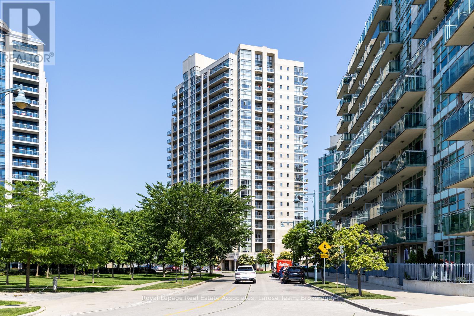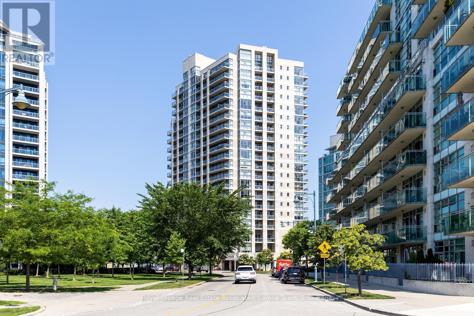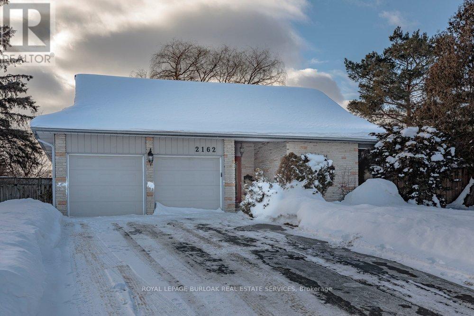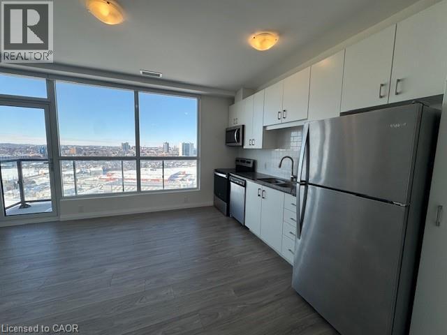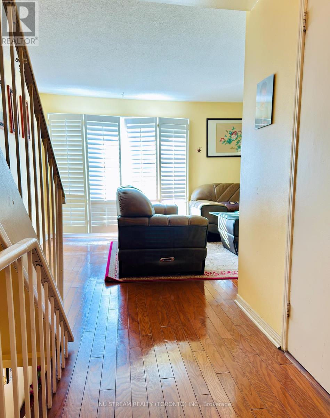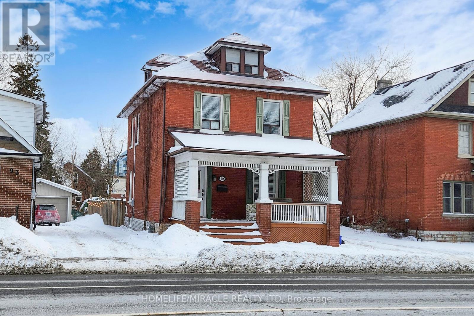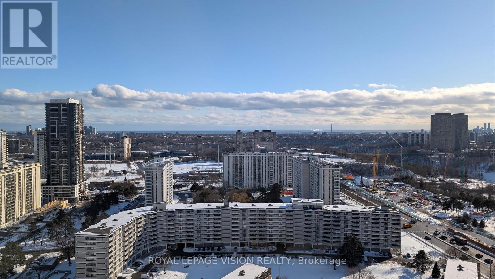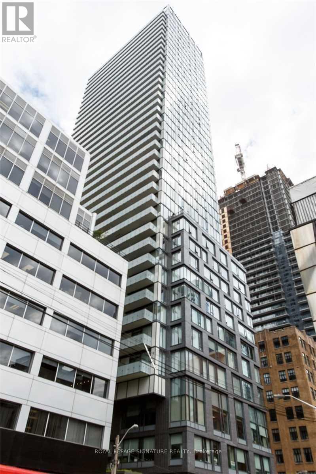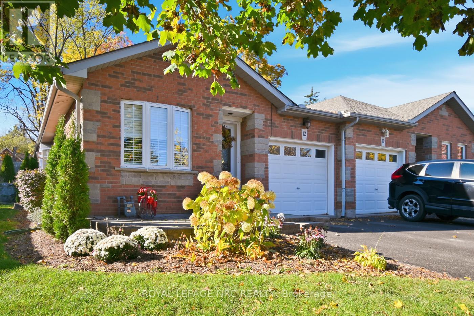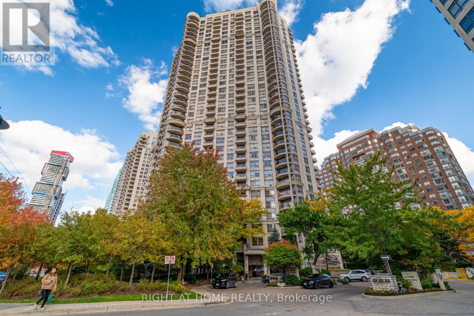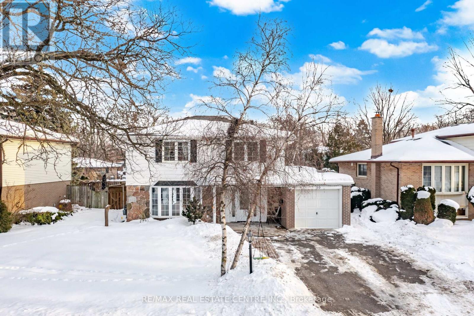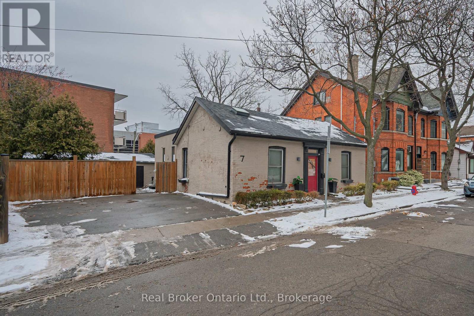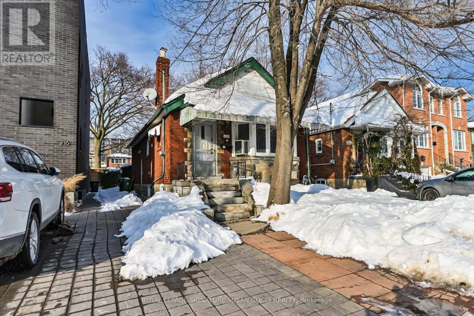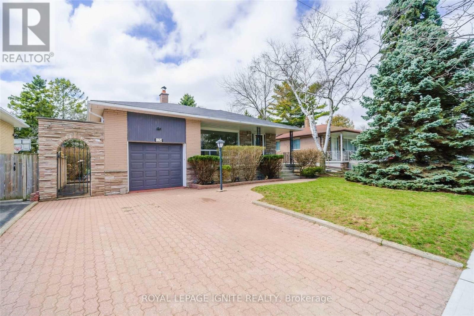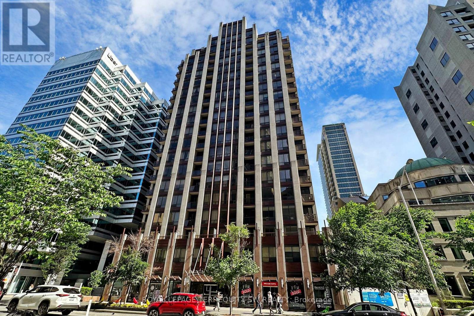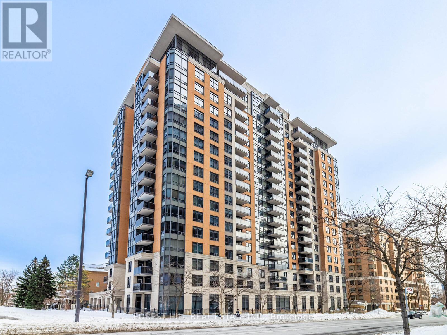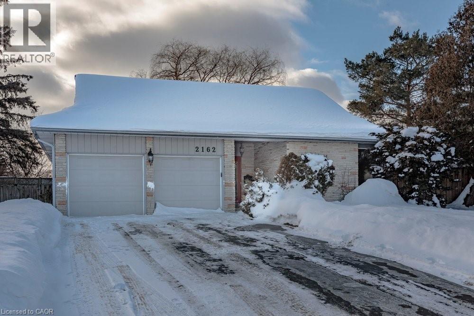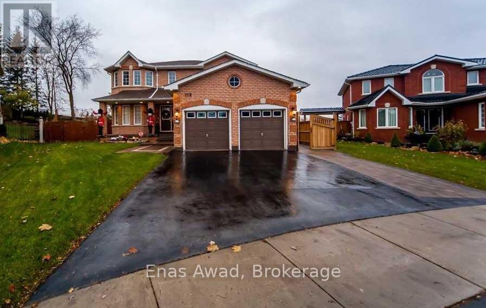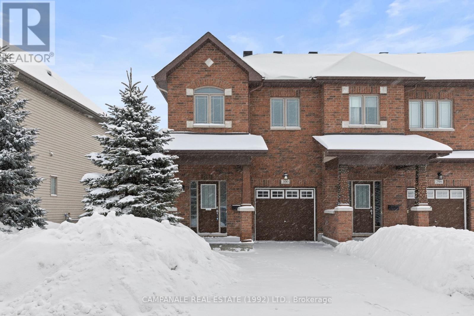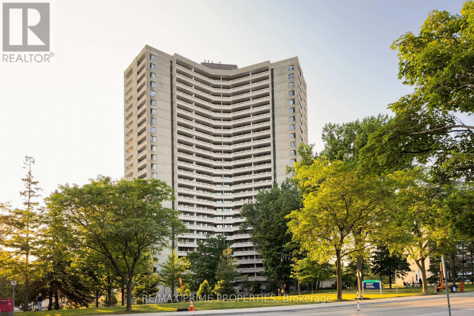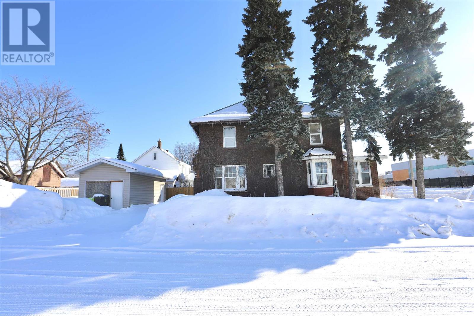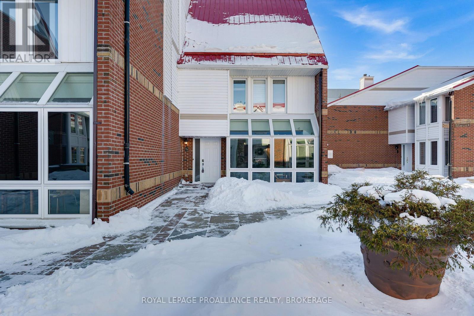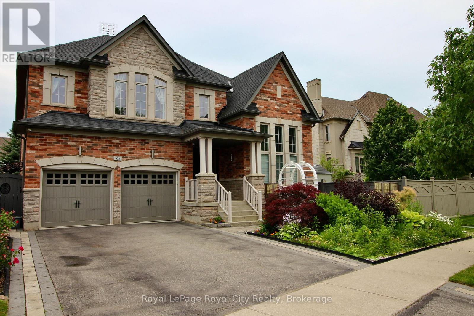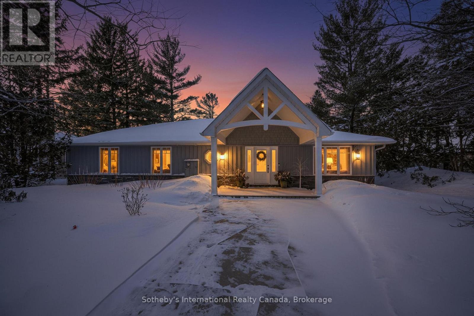1607 - 3 Marine Parade Drive
Toronto, Ontario
Hearthstone by the Bay RETIREMENT condo! This unique opportunity features two separately registered yet physically connected condos: Unit 1607 (611 sq.ft.), which is the unit showcased online, and Unit 1606 (over 1,266 sq.ft.), offered together as one expansive residence totaling over 1,800 sq.ft or they can be sold separately. Please note: the other side (1606) is listed separately. A rare and truly distinctive offering, this combined suite features traditional finishes, hardwood floors, and a smart winged layout ideal for flexibility and privacy. Unit 1607 includes a one-bedroom suite with lounge/den, full bath, and laundry. Unit 1606 offers two bedrooms, two baths, and bright, open-concept living, dining, kitchen & solarium area. The units are internally connected, allowing easy flow between them, yet can be separated in future as well. If you buy 1607 has phenomenal value great for a 611 sq.ft. studio-style condo! Hearthstone by the Bay is a vibrant retirement condominium community on the waterfront, offering a full-service lifestyle while allowing you to maintain ownership of your suite. Included in the MANDATORY MONTHLY SERVICE PACKAGE (Monthly): 4 hours of housekeeping, meal credit ($298.40), 24-hour nurse access, fitness classes, daily activities, shuttle service, and more! See SCHEDULE C for details. Personal care services are available as needed (up to 24/7). Extras: Mandatory Club Fee: $1,990.85 + HST/month (1 occupant)Additional Occupant: $274.34 + HST/month Amenities: Movie Theatre, Hair Salon, Pub, Billiards Area, Outdoor Terrace & More Note: Seller to put up a wall between the two condos should the condos be sold separately. (id:47351)
1606 - 3 Marine Parade Drive
Toronto, Ontario
Retirement Living at Its Finest | Over 1,800 Sq.Ft. | Two Connected Units -Welcome to Hearthstone by the Bay, offering two fully registered, connected suites: 1606 (a two-bedroom, two-bathroom home) and 1607 (a one-bedroom suite with lounge/den, full bath, and laundry). These units are listed separately, but are currently seamlessly combined to create the largest floor plan in the building, with over 1,800 sq.ft. of elegant, traditional charm.Thoughtfully designed with a true winged layout, the home offers flexibility, privacy, and space. A wide interior opening connects both units, allowing for easy flow between each side, or the option to close off in the future if desired. Rich hardwood floors, open-concept principal rooms, and a northwest corner exposure provide natural light, glowing sunsets, and a glimpse of the lake.At Hearthstone, you own your condo and your lifestyle. A mandatory monthly service package includes housekeeping, select meals, 24-hour nurse access, fitness and wellness programs, social activities, shuttle service, and more. Additional personal care services can be added up to 24/7, allowing you to age in place with ease and confidence. Extras: MANDATORY CLUB FEE: $1,990.85 + HST/month (for one occupant) Additional Occupant Fee: $274.34 + HST/month. Amenities: Movie Theatre, Hair Salon, Pub, Billiards Area, Fitness Centre, Outdoor TerraceAdditional Notes: Units are listed separately (1606 and 1607), but are currently connected. Buyer may choose to purchase just one side. Seller can install a wall to separate the two units if purchased individually. (id:47351)
2162 Pauline Court
Burlington, Ontario
Welcome to this stunning backsplit, nestled on one of Brant Hills' serene, family-friendly courts! This exceptional home boasts 3 spacious bedrooms and 2.5 bathrooms, ideal for a growing family. The main floor captivates with a sunken living room featuring a soaring ceiling, a cozy gas fireplace, and magnificent sliding doors that lead to a charming backyard patio. The dining room provides an inviting space for cherished family gatherings and meals. The bright and airy kitchen offers ample storage with custom cabinetry and a built-in dining table, perfect for casual eats. Enjoy the convenience of inside entry to the double car garage. The upper level includes a primary suite with wall-to-wall closets and a 3-piece ensuite bathroom. Two more, well appointed bedrooms and a 4 pc bathroom completes the upstairs. The lower level offers even more living space with a rec room, featuring a gas fireplace and walk-out to a rockery and private patio, along with a 2-piece bathroom, laundry room, and office. The crowning jewel of this home is the expansive, fully fenced backyard. Beautifully treed with two patios and ample grass space, it's perfect for children and pets to play. Ideally located with convenient access to schools, parks, and a host of amenities, this home is perfect for a family seeking more space in a neighborhood they'll love for years to come. (id:47351)
104 Garment Street Unit# 1908
Kitchener, Ontario
*** Special Offer: One Month of Free Rent for Residents Who Move In Before the End of March. *** Live right in the heart of the Innovation District in ONE HUNDRED CONDOMINIUMS! You will love all the amazing amenities this building has to offer such as a media room, landscaped rooftop terrace with BBQ’S, party lounge with catering kitchen, fully equipped fitness facility, secure vehicle and bicycle parking and more. ONE HUNDRED CONDOS steps away from the LRT, Google, D2L, The Tannery, School of Pharmacy, Victoria Park and the vibrant shops, restaurants and amenities of DTK. *** Special Offer: One Month of Free Rent for Residents Who Move In Before the End of March. *** ??Contact us today to see this rental unit! 1 Bedroom 1 Bathroom 6 Appliances - Whirlpool stainless steel in kitchen (fridge, stove, dishwasher, microwave, washer, and dryer) Open concept kitchen/living room Granite countertops Balcony Large windows throughout the condo Rogers high-speed unlimited Internet is included *** BUILDING AMENITIES *** Party lounge with catering kitchen Landscaped rooftop terrace with BBQs State-of-the-art theatre room Spacious fully-equipped fitness facility Energy efficient windows and doors Secure vehicle and bicycle parking On-site Car Share program Garbage, recycling, and organic chute Environmentally-friendly green roof Energy efficient central heating and cooling systems Energy efficient lighting Reclamation of unused recyclable building site material Entrance phone security system for residents ***See sales brochure below for showing instructions**** (id:47351)
39 - 653 Village Parkway
Markham, Ontario
Unionville Multi-Level Townhouse, Master And 2nd Bedrooms For Sub-Lease. Hardwood Floor Throughout, A Private Backyard, Attached Garage. Direct Entry To Garage From Foyer. Mins To William Berczy P.S. And Unionville H.S, Toogood Pond, Shops, Library, Unionville Main St, Public Transit And More! One Parking, Hydro, Water, Gas and Internet Included. (id:47351)
99 Adelaide Avenue W
Oshawa, Ontario
Welcome to this cute house located in the the heart of Oshawa. The house is in close proximity to Costco (5 mins drive), Transit, Oshawa Golf Club, Oshawa Centre Mall, Botanical Gardens, Schools, Hospital And Other Amenities. This ~1,700 sq.ft. home boasts a family room, living and. dining room, with three bedrooms and a study/office room on the top-level. Laundry is located on the main level. *The house is sold as is*. (id:47351)
2810 - 2 Sonic Way
Toronto, Ontario
Location with South View Higher Floor Sub Penthouse, Beautiful New Studio in Sonic Condo Includes balcony with downtown view, New LRT Station, Science Centre, Aga Khan Museum ,2 mins to shops at Don Mills, Walking to Super Centre, Floor to Ceiling Window with lots of light. (id:47351)
2503 - 101 Peter Street
Toronto, Ontario
Luxurious Corner unit with lofty 9 ft ceilings, on the spectacular 25th floor with panoramic views of the city. The floor to ceiling wall to wall windows in the open concept Living and Dining rooms have a 320 breathtaking view of downtown Toronto. This spacious home in the city (607 sf plus 105 sf terrace) is centrally located and boasts a perfect 100/100 Transit Score, making it a "Rider's Paradise" with immediate access to TTC streetcars and subway stations. And, the 24 hour concierge is there to assist you 7 days a week. Located in the Entertainment District, it also features a near-perfect Walk Score of 98-100, offering unparalleled access to the Financial District, restaurants, and shops. (id:47351)
12 Kinsman Court
Pelham, Ontario
This super popular sweet location in Fonthill is tucked away but ever so central to our great little town. Minutes away from the Thursday night concert series at Peace Park in the summer. Get groceries, go to Shoppers, Timmie's and the beautiful Meridian Centre in less than 5 minutes. This spacious end unit in freehold. That means no fees! There's interior access from the garage to keep you out of the elements. Open concept main floor design is perfect for your larger furniture. There's plenty of space for a dining room set as well as living room area. The kitchen has plenty of cupboards plus a super breakfast bar. If you need office space or a second main floor bedroom. The lower level adds double the living space and is beautifully finished. Find yourself with guests visiting for the holidays? They'll have their own dedicated bathroom and living space in this lower level. Maybe you need room for crafting or other hobbies? This design might look small but there's space galore!! (id:47351)
2412 - 310 Burnhamthorpe Road W
Mississauga, Ontario
IT DOESN'T GET BETTER THAN THIS AT GRAND OVATION. TRIDEL-BUILT BEAUTIFUL 2 BEDROOM CORNER UNIT WITH STUNNING VIEWS OF THE WATER AND PICTURESQUE MISSISSAUGA. WINDOWS ALL AROUND TO OFFER THE MOST SUNLIGHT. STUNNING SPACIOUS KITCHEN WITH NEW STAINLESS STEEL STOVE, AND DISHWASHER, GRANITE COUNTERTOPS, AND A DOUBLE SINK. LOTS OF CABINETRY FOR STORAGE. LARGE 1ST BEDROOM WITH AMPLE AMOUNT OF SUNLIGHT AND SPACIOUS DOUBLE CLOSET. 2ND BEDROOM ALSO COMES EQUIPPED WITH LOADS OF SUNLIGHT, AND A DOUBLE CLOSET. YOUR OPEN CONCEPT LIVING/ DINING AREA IS PERFECT FOR ENJOYING A NICE RELAXING TIME AT HOME WITH AMAZING VIEWS OF THE WATER AND CITY. COMES WITH 1 PARKING SPOT. AMAZING AMENITIES INCLUDE CONCIERGE, INDOOR POOL, HOT TUB, GYM, BILLIARDS ROOM, GAME ROOM, ROOF TOP DECK AND SO MUCH MORE! COMMUTER'S FAVOURITE LOCATION WITH EASY ACCESS TO HIGHWAYS 403, 401, AND QEW AND WITH BUS AND TRAIN STATIONS NEARBY. (id:47351)
59 Roberts Crescent
Brampton, Ontario
Stunning 1729 SQFT. Detached 3+2 Bedroom 3-Bathroom Home with a LEGAL 2-Bedroom Finished Basement Apartment Sits on an Extra Deep 58.92'x105' Lot in "Brampton East" Neighborhood of Brampton. The main floor offers a formal living room with bay window, formal dining room with hardwood flooring, ceramic tile throughout the foyer and hallway, pot lights throughout, a cozy family room featuring a gas fireplace and large window. The modern white kitchen boasts quartz countertops, stylish backsplash, ceramic flooring, a large pantry, and a breakfast area with walk-out to the deck. The spacious primary bedroom features a large closet and double windows offers planty of daylight. All additional bedrooms are generously sized and filled with natural light. It was 4 bedroom model converted into 3 bedrooms, there's can be converted to 4 bedroom or option to add master ensite. Freshly painted,hardwood floors, updated modern kitchen, quartz contertops and much more. The legal basement apartment offers a separate entrance, 2 rooms, a 4-piece bathroom, living room, full kitchen -ideal for rental income or extended family. Driveway offers 5 car parkings plus one in garage. Just minutes from Shoppers World, Gateway Terminal, Sheridan College, the Susan Fennell Sportsplex, places of worship, and scenic green spaces. Walking distance to top-rated high schools, middle, and primary schools this home truly has it all. Dont miss out on this incredible opportunity in a highly sought-after neighborhood. Schedule your showing today! (id:47351)
7 Foster Street
Hamilton, Ontario
Nestled in Hamilton's historic Corktown neighbourhood, this charming one-level brick home is a rare blend of timeless character and thoughtful modern updates, having truly stood the test of time. The main house offers 2 bedrooms and 2 bathrooms, including a private ensuite. This well-appointed residence features multiple family rooms that provide flexible, comfortable living spaces. The kitchen is a vibe with built-in cabinetry, stainless steel appliances and higher end finishes. Step outside to enjoy a large deck and patio area within a fully fenced yard, perfect for entertaining or quiet relaxation. Adding exceptional value is a separate detached 400 sqft bachelor suite on the property featuring a 3 pc bath, gas fireplace, and kitchenette, ideal for extended family, guests, or potential additional income. With private parking for two cars and a location just minutes from downtown Hamilton's vibrant restaurants, cafés, and shops, this is a special opportunity to own a piece of history without sacrificing convenience. Seller willing to sell the home fully furnished! (id:47351)
218 Floyd Avenue
Toronto, Ontario
Prime East York Opportunity!!! Welcome to 218 Floyd Ave - a fully detached, all-brick bungalow on one of East York's most desirable streets. Set on an extra-deep 136-ft lot (just under 25 ft wide), this property offers exceptional potential in a neighbourhood surrounded by high-end new builds.The home features 2+1 bedrooms, 2 bathrooms, and 2 kitchens, with a separate side entrance to a self-contained in-law suite, offering flexibility for multi-generational living, rental income, or future redevelopment. Location is unbeatable: just half a block from the upcoming Ontario Line, with easy access to downtown, transit, parks, and the vibrant shops, cafés, and restaurants along Pape and the Danforth. Enjoy an excellent walk score, green spaces nearby, and a community that continues to grow in value. Whether you're looking to build your dream home or renovate and restore the original charm of this classic bungalow, 218 Floyd Ave is a rare opportunity in a high-demand East York pocket. ONE LEGAL FRONT PAD PARKING + more parking in back for smaller car (garage has been removed) **OPEN HOUSE SAT FEB 7, 2:00-4:00 PM** (id:47351)
174 Darlingside Drive
Toronto, Ontario
Well-maintained 3-bedroom detached bungalow with a newly renovated 3 bedroom, 2 bath basement apartment and separate entrance. Ideal opportunity to live upstairs and rent the basement for strong cash flow, or rent both units and carry a positive cashflow. The main floor features hardwood flooring throughout, a rare sunroom with large south-facing windows, perfect as a home office or additional living space. Enormous family room with a wood-burning stone fireplace. The kitchen is well maintained, full of character, and includes a bonus eat-in area. Home faces east, providing great natural light. The fully renovated basement apartment offers large windows, 3 full bedrooms with egress-style windows, 2 full bathrooms, walk-in closets, additional fireplace, an updated kitchen, laminate flooring, and a dedicated laundry area. Furnace & A/C (2024). Step outside to a beautiful swimming pool, creating the perfect summer backyard oasis, surrounded by mature trees for privacy. Patio stones throughout the front, side, and rear, offering low-maintenance living. Located in a desirable, quiet neighbourhood, minutes from Lake Ontario, surrounded by young families and long-time residents. Enlarged driveway accommodates multiple vehicles plus a single-car garage with extended height, ideal for larger SUVs. A rare combination of lifestyle, income potential, and location. (id:47351)
1612 - 85 Bloor Street E
Toronto, Ontario
Outstanding value in the heart of Toronto! Location matters most in real estate, and this spacious 1 bedroom + den with parking offers an unbeatable address just steps from Yorkville, the PATH, and two subway lines. Inside, you'll find 9-foot ceilings, a smart open layout, and well-proportioned rooms that make everyday living easy. The suite has been a reliable rental for many years and now presents a fantastic opportunity to refresh and personalize. Move in as-is, rent it out, or reimagine the space with your own modern touch - the options are endless. The den, complete with a glasses partition door, is ideal for a home office or guest space, while large windows bring in plenty of natural light. A private balcony extends your living area outdoors, perfect for a morning coffee or evening unwind. Residents at 85 Bloor St East enjoy 24-hour concierge service, a rooftop terrace and BBQ area, fitness centre, meeting rooms, and sauna. Steps to Bay and Yonge stations, U of T, Yorkville shopping, and the Rosedale Ravine trails, this is truly downtown living at its most convenient. An ideal choice for first-time buyers, renovators, or investors seeking exceptional value in a premier location. (id:47351)
1103 - 880 Grandview Way
Toronto, Ontario
****Pride of Ownership****Ultra Luxury Tridel Parkside Signature Condo --- Welcome to 880 Grandview Ave Unit 1103 --- This Unit is Among Few of the Biggest Suites & UNIQUE Floor Plan(3 Bedrooms + Family Room + Open Balcony) --- CORNER UNIT with Beautiful ---- Gorgeous**NE**Views***UNIQUE DESIGN---ONE OF A KIND-------RARE-FIND***3 Bedrooms + Formal FAMILY ROOM + Open Balcony(2 Sides Walk-Outs from Kitchen & Family Room) Design------- Approximately 1450 sq.ft, A Very Functional Layout +One(1) Owned Parking + One(1) Owned Locker Included-----Breathtaking Unobstructed View----Extremely Well Managed Condo by Del Management Office, and Lovely-Maintained and Graciously Updated/Upgraded Unit Thru-Out -- Beautiful Common Area & Excellent Amenities---Indoor Swimming Pool, Gym, Sauna, Party Rm, Meeting Rm, 24 Hours Concierge and More! -- TRULY a Must See!! (id:47351)
2162 Pauline Court
Burlington, Ontario
Welcome to this stunning backsplit, nestled on one of Brant Hills' serene, family-friendly courts! This exceptional home boasts 3 spacious bedrooms and 2.5 bathrooms, ideal for a growing family. The main floor captivates with a sunken living room featuring a soaring ceiling, a cozy gas fireplace, and magnificent sliding doors that lead to a charming backyard patio. The dining room provides an inviting space for cherished family gatherings and meals. The bright and airy kitchen offers ample storage with custom cabinetry and a built-in dining table, perfect for casual eats. Enjoy the convenience of inside entry to the double car garage. The upper level includes a primary suite with wall-to-wall closets and a 3-piece ensuite bathroom. Two more, well appointed bedrooms and a 4 pc bathroom completes the upstairs. The lower level offers even more living space with a rec room, featuring a gas fireplace and walk-out to a rockery and private patio, along with a 2-piece bathroom, laundry room, and office. The crowning jewel of this home is the expansive, fully fenced backyard. Beautifully treed with two patios and ample grass space, it's perfect for children and pets to play. Ideally located with convenient access to schools, parks, and a host of amenities, this home is perfect for a family seeking more space in a neighborhood they'll love for years to come. (id:47351)
113b Metcalfe Drive
Bradford West Gwillimbury, Ontario
Welcome home to a basement apartment that lives like a private, upscale suite-bright, spacious, and professionally finished with pride of ownership-the kind of place you'll hurry home to. Purpose-built and newly constructed (2019), this fully legal dwelling has been inspected and approved (building, fire, electrical, plumbing) and includes a fire-suppression system. Very quiet.Enter through your brand-new private entrance with electronic keypad access into a tiled foyer with a large closet. The open great room features oversized windows, pot lights, a sound-insulated ceiling, and a built-in entertainment console with TV mounts-plenty of room for full-size furniture. The modern kitchen is spotless and loaded with full-size stainless appliances: oven with glass cooktop, microwave, fridge/freezer, and dishwasher, plus ample counter space, a deep stainless sink with detachable faucet, and soft-close cabinetry.Two large bedrooms offer privacy-shade windows, dedicated closets, and access to the stunning luxury ensuite bath with double vanity and a full walk-in glass shower with custom bench. Need flexibility? Enjoy a separate den/office (or third bedroom), a bright private laundry room with full-size washer/dryer and laundry tub, and generous storage.Utilities and parking included-plus a landscaped, gated private yard and parking for two cars. Central A/C and ducted heating, new furnace, on-demand/tankless hot water, dimmable LED lighting zones, all-new floors/windows/doors, and high-speed fibre internet availability complete this professionally maintained home.Set in a quiet, peaceful community: walk to schools, community centre, parks, shopping, grocery, Starbucks and a 24-hour gym; minutes to GO station; quick drive to Hwy 400, Yonge St., Upper Canada Mall and Costco (new 404-400 link in progress).Keypad entry makes showings simple. AAA tenants only. No smoking. No pets. All qualified applications welcomed. Contact me now to book your private showing! Apply! (id:47351)
300 Via San Marino Street W
Ottawa, Ontario
Flooring: Tile, Flooring: Hardwood, This energy efficient townhome features upgraded hardwood flooring, carpet and ceramic tile. Upgraded lighting and fixtures. Upgraded cabinetry, stainless steel appliances, central AC & finished basement. Premium lot!, Flooring: Carpet Wall To Wall (id:47351)
1603 - 1081 Ambleside Drive
Ottawa, Ontario
Welcome to 1603-1081 Ambleside Dr a beautiful corner unit offering extra windows and two balconies for abundant natural light. This spacious, open-concept home features a kitchen with granite countertops, a breakfast bar, and sleek laminate flooring throughout. Freshly painted walls and a newly installed standing shower & sink top enhance the modern vibe. Enjoy fantastic amenities including an indoor pool, sauna, gym, party room, and tuck shop. Your new home awaits! (id:47351)
364 Albert St
Sault Ste. Marie, Ontario
Large Century home freshly painted. This spacious home is great for a large family. Many updates including Natural gas forced air furnace and duct work, windows, doors, electrical updated and bathroom. hardwood throughout, beautiful trim and classic charming kitchen. This home is known for its unique looking metal roof. Home offers front porch divided for entrance and a bonus space off living area, separate dining room, 4 bedrooms, updated bathroom and Bonus walk up attic that can be finished to another liveable space. This home is close to the river and International Bridge and the Downtown Business area. Vacant possession! (id:47351)
48 - 1 Place D'armes
Kingston, Ontario
Beautifully updated multi-level townhome in Kingston's sought-after Frontenac Village, nestled in the heart of historic downtown. This exceptional and modernized residence is one of the largest in the community, offering over 2,000 sq. ft. of luxurious living space spanning across seven levels. Meticulously maintained and thoughtfully designed, this three-bedroom, three-bathroom residence features numerous high-quality updates, including a stunning open-concept custom kitchen with premium cabinetry and leathered granite counters, a serene primary suite with a loft-style renovated bath and private sitting or fitness area, and a rare three parking spaces. Offering two exceptional outdoor living areas - a front interlocking patio off the sun-filled kitchen and a private rear terrace from the lower-level walkout - this home is perfect for entertaining guests or simply enjoying the best of both morning and afternoon light. Built in 1985, Frontenac Village offers residents a rare and unique downtown lifestyle with its modern construction and impressive amenities, including outdoor pool and patio, exercise room and sauna, library, meeting room, and secure underground parking, all within a beautifully landscaped setting. Enjoy an unparalleled location where the Rideau River and Lake Ontario meet the St. Lawrence, just steps from Kingston's finest dining, shops, live entertainment, Kingston Marina and Confederation Basin, and Queen's University. (id:47351)
39 Dalmeny Drive
Brampton, Ontario
Experience Refined Living at 39 Dalmeny Dr - A Prestigious Residence on a Premium 50' Lot. Welcome to a home of distinction in one of Brampton's most sought-after executive neighbourhoods. 39 Dalmeny Drive stands proudly on a rare 50-foot wide lot, offering extraordinary curb appeal and the kind of space, elegance, and comfort that discerning buyers look for but seldom find. With lush green space directly across the street, this residence delivers privacy, tranquility, and a sense of grandeur the moment you arrive. The brick-and-stone façade, landscaped gardens, and double-door entry set the tone for the refined interior within. Inside, you'll find light-filled principal rooms, architectural details, soaring windows, and a thoughtful floor plan designed for upscale family living. This is more than a home - it's a lifestyle. Located in a serene, highly desirable enclave of Brampton, yet minutes to top schools, parks, amenities, and major transportation routes, this property offers unmatched value and long-term appeal. Luxury. Space. Location. Homes of this calibre rarely come to market. Serious buyers seeking an elevated living experience will appreciate the exceptional opportunity that 39 Dalmeny Drive represents. (id:47351)
1036 River Road E
Wasaga Beach, Ontario
Set along the iconic sandy shoreline of Wasaga Beach with immediate beach access, enhanced by the privacy of a quiet sandy road, this custom bungalow offers a rare blend of refined craftsmanship and natural beauty with panoramic views across Georgian Bay to Blue Mountain. Spectacular sunsets paint the sky creating breathtaking scenes in every season. Professionally landscaped grounds span over 1/2 an acre and are framed by mature trees, impressive limestone boulders and meandering walkways through perennial gardens creating a sanctuary that feels natural but refined. This one-floor residence of over 2,800 square feet is thoughtfully designed for effortless living and entertaining. Throughout the home, sunlight streams through oversized casement windows. The open-concept living and dining areas, enhanced by walnut flooring and a vaulted ceiling, are anchored by a striking dual-aspect marble-clad gas fireplace. The expansive gourmet kitchen features granite countertops, an oversized double sink, full-height cabinetry with under-cabinet lighting, a generous pantry and premium appliances including a BlueStar six-burner gas range and Miele fridge/freezer. The two-tiered prep/entertainment island provides seating for five or more. The primary suite is a private retreat that features bay views, access to a secluded deck, a walk-in closet with window, a spa-inspired ensuite with heated floors, granite counters and an oversized marble-tiled shower with granite bench, rainfall showerhead and body jets. Three additional large bedrooms and two three-piece bathrooms provide comfort for family or guests. Outdoor living is enhanced by an expansive lounging and dining deck offering breathtaking lake and stunning sunset vistas. An oversized detached two-car garage and large driveway provide ample parking. This beautiful and unique home ensures tranquil and pleasurable living immersed in the beauty of each season. (id:47351)
