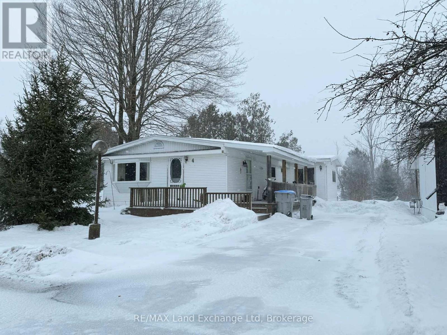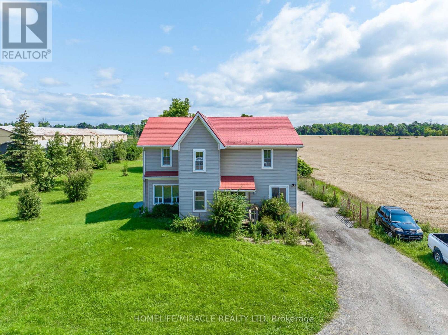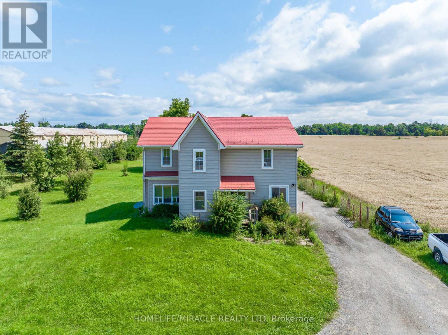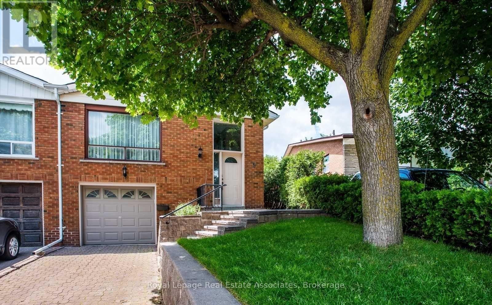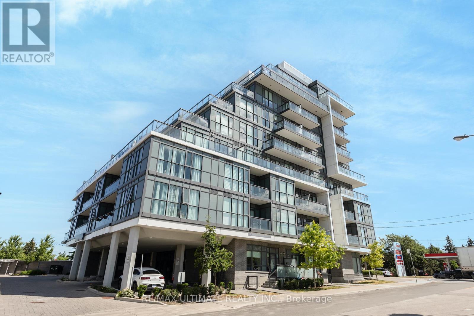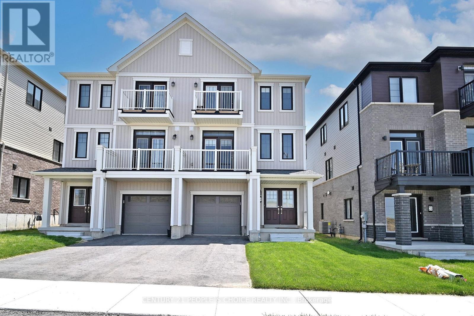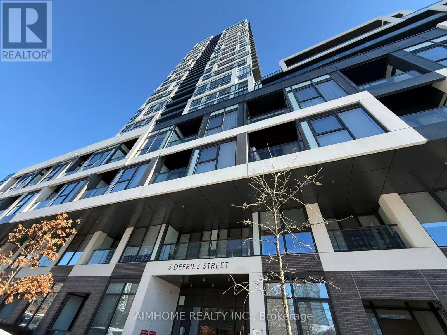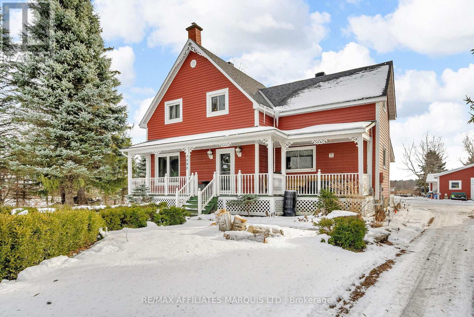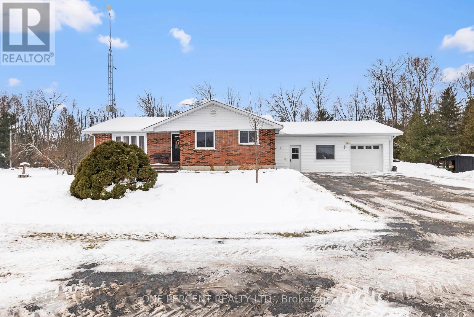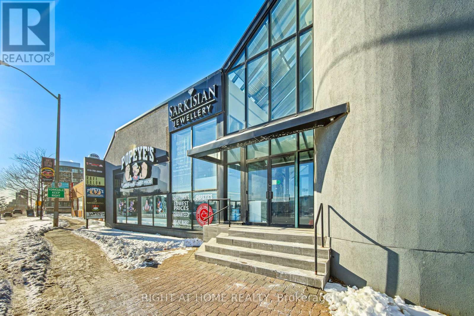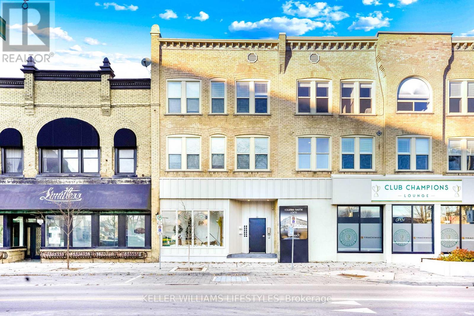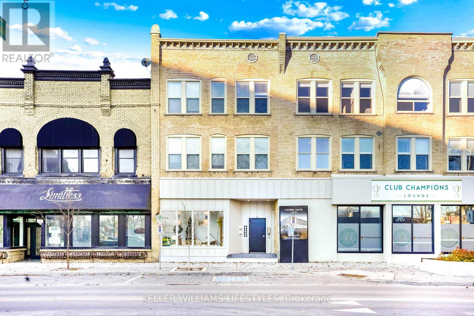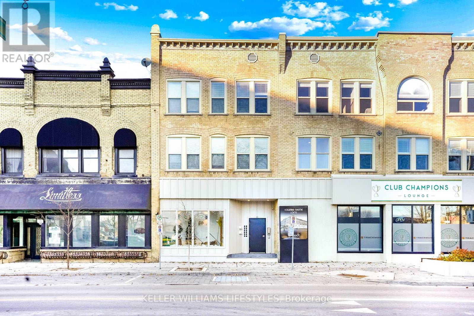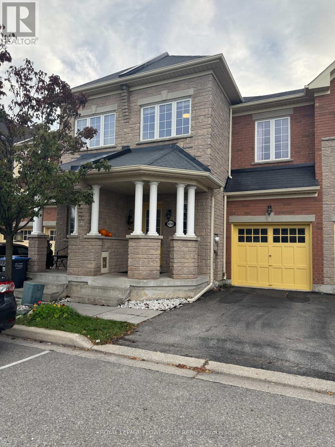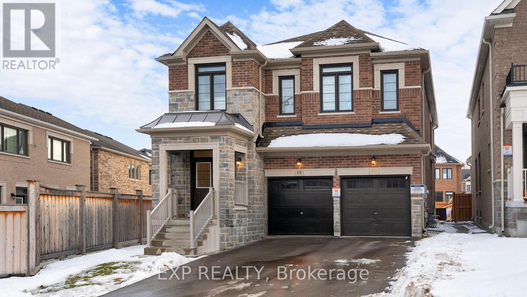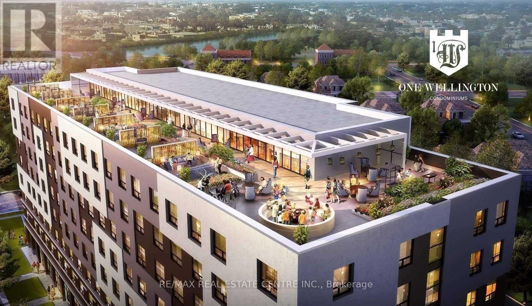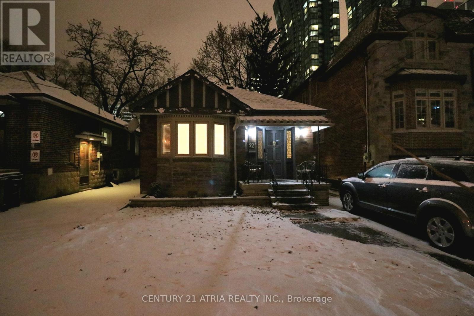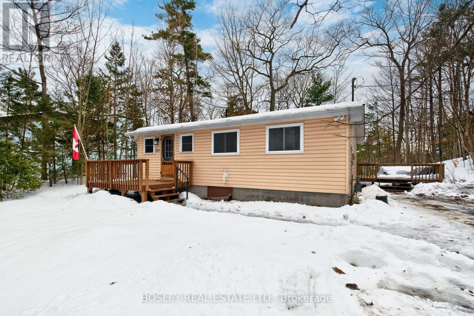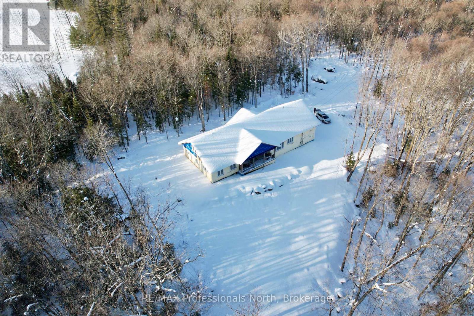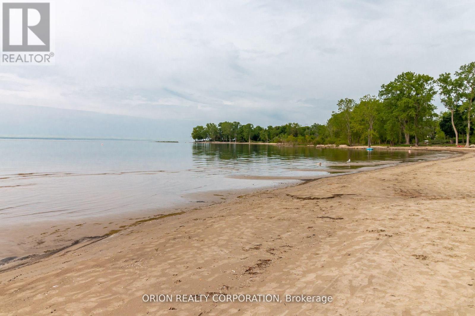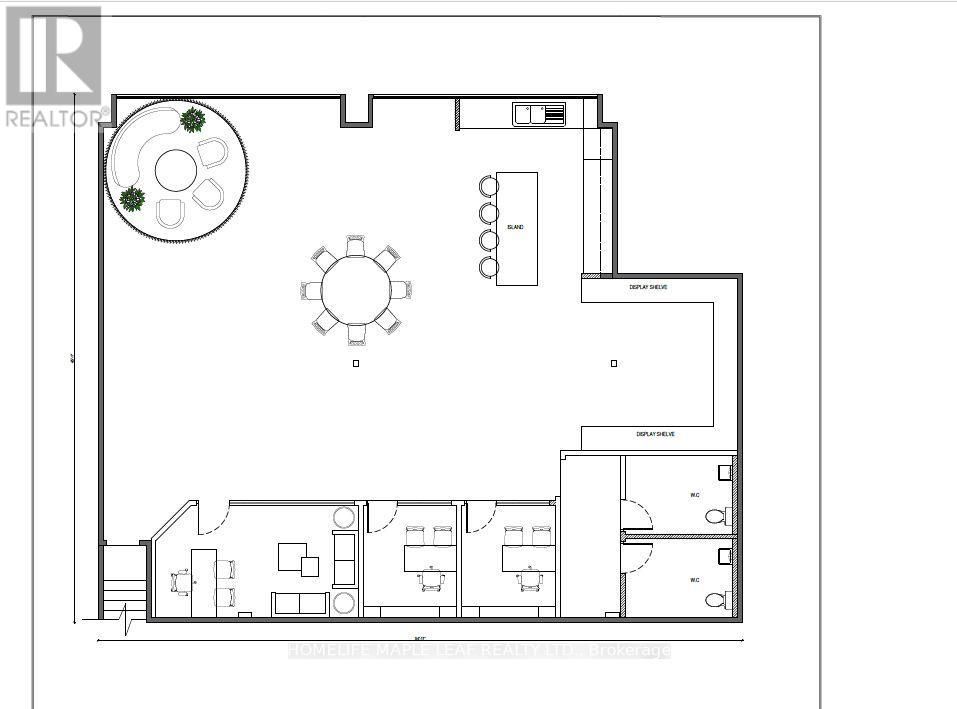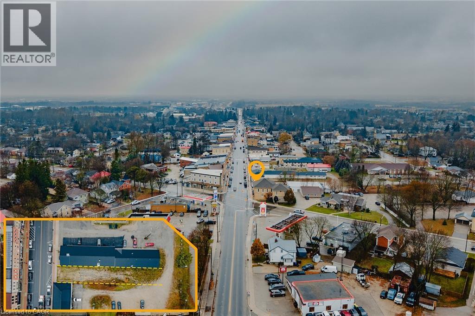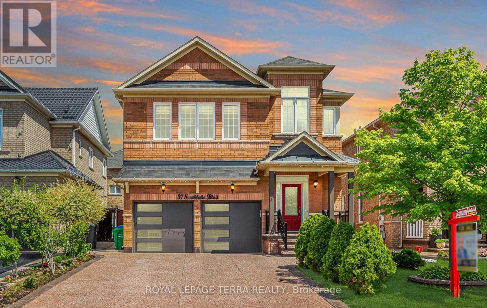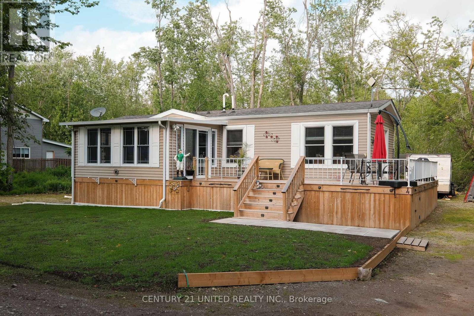4 Riverside Drive
North Huron, Ontario
*Charming Open Concept Modular Home in Turnberry Estates* Discover the perfect blend of comfort and convenience in this stunning modular home located just outside of Wingham. Featuring an inviting open concept design, this property boasts 2 spacious bedrooms and 2 modern bathrooms, making it ideal for both relaxation and entertaining. Enjoy breathtaking views overlooking the serene Maitland River, where you can immerse yourself in nature. The home is equipped with natural gas heating and a cozy gas fireplace, ensuring warmth and comfort during the colder months. Step outside onto the large deck, perfect for summer nights and outdoor gatherings. The community park enhances your lifestyle with a clubhouse, swimming pool, and direct river access for fishing or peaceful strolls along the water. Don't miss this opportunity to enjoy a tranquil lifestyle in a vibrant community! (id:47351)
1388 Highway 6 N
Hamilton, Ontario
Located on Highway 6 with quick access to Highways 401 and 403, this property offers an excellent commuter location just minutes from Burlington and Waterdown, with convenient access to amenities and services. Set on approximately 3 acres, the property provides ample space for farming and a variety of agricultural opportunities. The home features 4 bedrooms, including one bedroom on the main floor, along with two full bathrooms and an additional 4-piece bathroom for added convenience. The laundry room is currently located in the basement, while the main-floor laundry area may be converted into an additional bedroom if desired. The spacious main-floor primary bedroom extends from the front to the back of the home, offering a private and comfortable retreat. The large kitchen features an island and generous workspace, ideal for both everyday living and entertaining. New flooring installed in 2022 adds a fresh, updated feel throughout. The family room is filled with natural light, creating a warm and inviting living space. (id:47351)
1388 Highway 6 N
Hamilton, Ontario
Located on Highway 6 with quick access to Highways 401 and 403, this property offers an excellent commuter location just minutes from Burlington and Waterdown, with convenient access to amenities and services. Set on approximately 3 acres, the property provides ample space for farming and a variety of agricultural opportunities. The home features 4 bedrooms, including one bedroom on the main floor, along with two full bathrooms and an additional 4-piece bathroom for added convenience. The laundry room is currently located in the basement, while the main-floor laundry area may be converted into an additional bedroom if desired. The spacious main-floor primary bedroom extends from the front to the back of the home, offering a private and comfortable retreat. The large kitchen features an island and generous workspace, ideal for both everyday living and entertaining. New flooring installed in 2022 adds a fresh, updated feel throughout. The family room is filled with natural light, creating a warm and inviting living space. (id:47351)
Upper - 9 Wilton Drive
Brampton, Ontario
Welcome To This Spectacular, Bright & Spacious 3 Bedrooms Semi Detached Raised Bungalow (Upper Level), In the most Desirable Family Friendly Location of Brampton. This Sun Drenched, Extremely Well Maintained Upper Level, Feels Like Home The Moment You Step In. The Upper Main Level Boasts of A Large Living & Dinning Room, Hardwood flooring through out the Main Floor, Separate Eat-In kitchen, Pot lights in the Living Area, Gorgeous Bright & Spacious 3 Bedrooms with 2 Bedrooms Overlooking the Beautifully Landscaped Backyard. His/ Hers Closets in the Primary Bedroom. Separate Ensuite Laundry, Close To Hospital, Shopping Centers, Grocery Stores, Parks, Schools, Transit, Highway 410 and all Amenities. *High Demand Location* Elementary school within 2 minutes walking distance. This opportunity is not to be missed! (id:47351)
511 - 16 Mcadam Avenue
Toronto, Ontario
Welcome to Dream Residences at Yorkdale! This 1-bedroom, 1-bath suite offers smart urban living in one of Toronto's most convenient locations. Thoughtfully laid out under 500 sq ft, the unit features a contemporary kitchen with stainless steel appliances, clean finishes, and a functional open-concept design that maximizes every inch of space. The living area walks out to a south-facing balcony-perfect for enjoying fresh air or your morning coffee. The comfortable bedroom includes a full closet and large windows. A well-finished 4-piece bathroom and ensuite laundry provide everyday convenience. The lease also includes 1 underground parking space, and all utilities except hydro are covered. Residents enjoy excellent building amenities, including a rooftop deck, party/media room, visitor parking, and secure entry. Located directly across from Yorkdale Shopping Centre, you're steps to transit, dining, shopping, entertainment, and have quick access to Hwy 401-ideal for commuters and anyone looking to stay well-connected in the city. Available January 1st, this clean, move-in-ready unit is perfect for professionals, students, or anyone seeking stylish, low-maintenance living in a prime Toronto location. Don't miss this opportunity to call Yorkdale home! (id:47351)
19 Central Market Drive
Haldimand, Ontario
Great Opportunity for First-time Buyer and Investors listed More than $100K lower than the Builder's Price.Gorgeous, Beautiful 3 Storey Freehold townhouse offers 3 Bedrooms & 2 bathrooms, Welcome You to Modern Living. Spacious Living / Dining Room with Balcony. Vinyl exterior elevation and 9-foot ceiling in 2nd floor and hardwood floor-stained oak stair. The master bedroom includes a walk-in closet and an ensuite bath, providing a personal retreat. 2 Balconies and 2 Parking Spaces. Close to Schools, Shopping mall, Restaurants and Parks. Easy Access to Major Highways. Very close to Hamilton International Airport, Mount Hope Community, Port Dover, HWY6, HWY403 & Hamilton. No survey available. Lock box for easy showing. (id:47351)
3412 - 5 Defries Street
Toronto, Ontario
Brand new unit, never lived in! Located in Toronto's emerging Downtown East - River & Fifth by Broccolini. High-end finishes featuring keyless entry, smart home system, matte black appliances, Quartz countertop, wide plank laminate flooring, 9 feet smooth ceiling. This N E corner unit offers split bedrooms, both overlook the Lake. Amenities features 24-hour concierge, 12th floor rooftop terrace with outdoor pool and cabanas, party room, private dining room, fitness centre, co-working space, games room, yoga room, guest suite, etc. Minutes from Financial core, Riverdale Parks and Trails. (id:47351)
1590 Cornwall Centre Road
Cornwall, Ontario
A truly rare offering just minutes from the city limits, this picturesque 34-acre property blends open fields and mature woodland, creating the ideal setting for a hobby farm, homestead, or peaceful country retreat. Rich in character and surrounded by natural beauty, the charming century home offers over 1,600 square feet of inviting living space, where timeless details meet everyday comfort. Inside, you'll find two exceptionally spacious bedrooms and two full bathrooms, including a beautiful bath featuring a soaker claw-foot tub, perfect for unwinding after a long day. The formal dining room, highlighted by elegant French doors, sets the tone for cozy family dinners and memorable gatherings, while the home's warmth and charm are felt throughout. Eat-in country kitchen and a cozy living room finish off the main floor. Outdoors, the property continues to impress with a 28' x 32' heated workshop warmed by a woodstove, I ideal for projects, storage, or small-scale farming needs. A 10' x 14' insulated bunkie adds flexibility for guests, a studio, or a private retreat. Enjoy peaceful mornings and sunset views from the wraparound porch, overlooking beautifully landscaped perennial gardens, a serene pond, and a truly unique water fountain that adds to the property's tranquil atmosphere. Recent updates include newer siding, shingles, gas furnace and the home is serviced by Cornwall Electric which offers both rural charm and modern convenience. This is a one-of-a-kind property where space, privacy, and possibility come together, an exceptional opportunity to embrace country living without sacrificing proximity to the city. (id:47351)
6077 Hwy 35
Kawartha Lakes, Ontario
Set on just over 2 acres and minutes from Balsam Lake, this 3-bedroom, 1-bath bungalow offers space, thoughtful updates, and authentic country charm. The modern eat-in kitchen features crown moldings and stylish finishes, while laminate flooring throughout provides warmth and low-maintenance living. The inviting living room suits everyday life, and the finished lower level delivers a spacious rec room that functions as a true man cave, complete with a fish-tank bar setup and a fully stocked wood stove for winter, creating a warm and comfortable space for relaxing or entertaining year-round. Practical features include a dedicated laundry area, utility room, attached single-car garage, and two sheds, one powered, ideal for storage or workshop use. Recent updates include windows, doors, and a 200-amp breaker panel. Enjoy privacy on a tree-lined lot just minutes from a boat launch, making this property well suited for outdoor enthusiasts, gardeners, or those looking to grow their own crops. With highway exposure and potential for a secondary entrance from the adjoining roadway, subject to COKL approval, this property offers both convenience and opportunity. Country living with room to breathe-come make it yours. (id:47351)
1 - 3350 Dufferin Street
Toronto, Ontario
Street-front commercial space across from Yorkdale Shopping Centre. Approx. 2,500 sq ft with existing commercial kitchen build-out, including specialty pizza oven, hood, exhaust, fire suppression, gas, electrical and prep areas installed by prior operator.Previously operated as a restaurant. Space may be suitable for restaurant, pizzeria, catering, commissary or ghost kitchen, take-out and online delivery, or other commercial or experiential uses including virtual reality or entertainment concepts, subject to zoning, permits, and Landlord approval. (id:47351)
10 - 537 Talbot Street
St. Thomas, Ontario
Welcome to Unit 10, a fully furnished 1-bedroom suite offering premium, all-inclusive living in a modern loft-style building located in the heart of downtown St. Thomas. Thoughtfully designed for comfort and convenience, this spacious unit features a contemporary open-concept layout, ensuite laundry, and stylish furnishings throughout, creating a true turnkey rental opportunity ideal for professionals, corporate tenants, or those seeking a high-end, move-in-ready home.This suite is fully equipped with modern furniture, smart TV, complete kitchenware, linens, and décor - simply bring your suitcase. Rent includes all utilities and high-speed internet, along with central air conditioning, efficient electric induction heating, and a private hot water tank for added comfort and reliability. The building offers a unique lifestyle setting with a commercial golf store and indoor golf simulator located on the main floor, and is walkable to shops, restaurants, parks, and transit. Unit 10 is one of several luxury furnished suites available in the building, with additional 2-bedroom units currently offered at varying price points. Parking may be available for an additional monthly fee. A rare opportunity for fully furnished, all-inclusive living in a prime downtown St. Thomas location. (id:47351)
4 - 537 Talbot Street
St. Thomas, Ontario
Welcome to Unit 4, a fully furnished 2-bedroom suite offering premium, all-inclusive living in a modern loft-style building located in the heart of downtown St. Thomas. Thoughtfully designed for comfort and convenience, this spacious unit features a contemporary open-concept layout, ensuite laundry, and stylish furnishings throughout, creating a true turnkey rental opportunity ideal for professionals, corporate tenants, or those seeking a high-end, move-in-ready home.This suite is fully equipped with modern furniture, smart TV, complete kitchenware, linens, and décor - simply bring your suitcase. Rent includes all utilities and high-speed internet, along with air conditioning, efficient electric heating, and a private hot water tank for added comfort and reliability. The building offers a unique lifestyle setting with a commercial golf store and indoor golf simulator located on the main floor, and is walkable to shops, restaurants, parks, and transit. Unit 4 is one of several luxury furnished suites available in the building, with additional 1-bedroom and 2-bedroom units currently offered at varying price points. Parking may be available for an additional monthly fee. A rare opportunity for fully furnished, all-inclusive living in a prime downtown St. Thomas location. (id:47351)
5 - 537 Talbot Street
St. Thomas, Ontario
Welcome to Unit 5, a fully furnished 2-bedroom suite offering premium, all-inclusive living in a modern loft-style building located in the heart of downtown St. Thomas. Thoughtfully designed for comfort and convenience, this spacious unit features a contemporary open-concept layout, ensuite laundry, and stylish furnishings throughout, creating a true turnkey rental opportunity ideal for professionals, corporate tenants, or those seeking a high-end, move-in-ready home.This suite is fully equipped with modern furniture, smart TV, complete kitchenware, linens, and décor - simply bring your suitcase. Rent includes all utilities and high-speed internet, along with central air conditioning, efficient electric induction heating, and a private hot water tank for added comfort and reliability. The building offers a unique lifestyle setting with a commercial golf store and indoor golf simulator located on the main floor, and is walkable to shops, restaurants, parks, and transit. Unit 5 is one of several luxury furnished suites available in the building, with additional 1-bedroom and 2-bedroom units currently offered at varying price points. Parking may be available for an additional monthly fee. A rare opportunity for fully furnished, all-inclusive living in a prime downtown St. Thomas location. (id:47351)
9710 Mclaughlin Road N
Brampton, Ontario
Welcome to this SEMI-FURNISHED (List of Items attached) gorgeous and bright freehold townhouse in the sought-after Fletcher's Creek Village community! Offering over 1711 sq. ft. (Not including Finished Basement) of beautifully maintained home with a Ravine backing. This home features a spacious open-concept layout, hardwood flooring on the main flor and broadloom in the upper level, and an abundance of natural light. The modern kitchen comes equipped with 1-2 years new stainless steel appliances, renovated kitchen cabinets, and a walkout to a large entertainer's deck overlooking a private fenced yard, perfect for summer gatherings. The upper level includes a generous primary bedroom with a 3-piece ensuite and a large walk-in closet, plus two additional bright bedrooms and convenient upper-level laundry in a separate double door closet. The finished lower level provides a great recreation room with a Full washroom and additional storage space with a walkout to the backyard. Enjoy the family-friendly setting close to top-rated schools, parks, trails, shopping, and highways. Tenant to pay 100% utilities and carry liability insurance prior to occupancy. No Pets. (id:47351)
19 Meadow Vista Crescent
East Gwillimbury, Ontario
HERE ARE 5 REASONS TO BUY THIS HOME! PRIME LOCATION AND COMMUNITY LOCATED ON A QUIET, FAMILY-FRIENDLY COURT IN THE DESIRABLE COMMUNITY OF HOLLAND LANDING. WALKING DISTANCE TO TOP RATED SCHOOLS, PARKS, TRAILS, THE LIBRARY, AND COMMUNITY CENTRE. THIS IS THE KIND OF NEIGHBORHOOD WHERE KIDS PLAY OUTSIDE, NEIGHBORS BECOME FRIENDS, AND EVERY DAY FEELS LIKE HOME. PREMIUM POOL SIZE LOT WITH WEST THE EXPENSIVE POOL SIZE LOT PROVIDES INCREDIBLE POTENTIAL FOR OUTDOOR LIVING, ENTERTAINING, OR BUILDING YOUR DREAM BACKYARD OASIS. THE WEST EXPOSURE FILLS THE HOME WITH NATURAL LIGHT AND TREATS YOU TO STUNNING SUNSETS EVERY EVENING FROM YOUR OWN BACKYARD. QUALITY CONSTRUCTION AND MODERN FINISHES BUILT BY THE HIGHLY RESPECTED GREAT GULF. FEATURING 9-FOOT CEILINGS ON THE MAIN FLOOR, HIGH-QUALITY HARDWOOD FLOORING, UPGRADED TILE WORK, AND OVERSIZED WINDOWS THAT CREATE A BRIGHT AND TIMELESS LIVING SPACE. QUALITY AND PRIDE OF OWNERSHIP THROUGHOUT. SPACIOUS LAYOUT WITH 5 BEDROOMS AND 4 BATHROOMS. DESIGNED FOR GROWING FAMILIES WITH 5 GENEROUS BEDROOMS AND 4 BATHROOMS, INCLUDING 3 FULL BATHROOMS UPSTAIRS. NO MORE MORNING LINEUPS. THE PRIMARY SUITE IS A TRUE RETREAT WITH A PRIVATE ENSUITE. A HOME WHERE YOUR FAMILY CAN GROW AND THRIVE FOR YEARS TO COME.EXCEPTIONAL CONVENIENCE AND LIFESTYLE JUST 10 TO 15 MINUTES FROM THE GO STATION, COSTCO, UPPER CANADA MALL, RESTAURANTS, FITNESS CENTRES, AND HIGHWAYS 400 AND 404. THE PERFECT BALANCE OF NATURE, COMFORT, AND URBAN CONVENIENCE. THIS IS NOT JUST A HOUSE, THIS IS YOUR NEXT HOME. BOOK YOUR SHOWING TODAY! (id:47351)
207 - 1 Wellington Street
Brantford, Ontario
Newer Open Concept 1 Bedroom+ Den Condo In The Heart Of All Amenities In Down Town Brantford. Vinyl Planks Flooring All Through, Quartz Counter Tops In The Kitchen Complimented By Beautiful Backslash. The Property Is Fully Equipped With S/S Appliances. Washroom With Frame Glass Shower Door. Rooftop Amenities Include Fitness Room, Party Room And Roof Garden, Besides The Gym And Study Room. Don't Delay, Book Your Showing Today. (id:47351)
32 Johnston Avenue
Toronto, Ontario
Welcome to 32 Johnston ave. 2 BED, 1 BATH, WASHER/DRYER/STOVE/FRIDGE/DISH WASHER/BACKYARD/SHED/ PRIVATE DRIVEWAY. The location is a key strength. Situated close to public transit, parks, schools, and local shops, the home allows for convenient access to daily necessities while maintaining the feel of a residential neighbourhood. Commuting into the city core is straightforward, and nearby amenities support a balanced, walkable lifestyle. Subway, Bus, Groceries, Gas, Resturants and bar are all within steps. Backyard is private. Bedrooms are well proportioned, offering privacy and flexibility for professionals, couples, or small families. The overall layout prioritizes usability, flow, and comfort rather than wasted space. (id:47351)
1204 Tiny Beaches Road N
Tiny, Ontario
Welcome to paradise on the shores of Georgian Bay. This newly renovated 3-bedroom, year-round home can be referred to as a semi-waterfront and offers deeded access to six private sandy beach parks, including one steps from your backyard. Enjoy morning coffee by the beach, famous Georgian Bay sunsets, and long leisurely shorelines strolls. The bright open-concept layout offers charm, comfort, and smart use of the space-ideal for relaxing, entertaining, or working from home. Designed for low maintenance living, it lets you spend more time outdoors. Features include gas forced air heating, central air, municipal water and Bell Fiber high speed internet. Set on a private, tree-lined corner lot just steps from the beach and a short stroll to a local ice cream shop and deli. A short drive to Lafontaine and Midland amenities and cultural attractions. Less than 2 hour drive to the GTA. Perfect as a year-round home, cottage, or lifestyle investment. This is where weekends stretch longer, sunsets linger, and every day feels like a getaway. Your Georgian Bay lifestyle awaits you-schedule a showing today! (id:47351)
121 Loon Lake Road
Magnetawan, Ontario
Your wait is over! Upon arriving and well before, your venture to Magnetawan and Loon Lake Rd welcoming 100 acres surrounded by Lakes and nature will feel like HOME! Truly unique peaceful retreat includes a 70% Completed Custom - Built home showing impeccable craftsmanship and modern efficiency. Details and finishes include ICF Construction from the Slab-on-Grade Foundation to the Rafters, R60 Insulation, Steel Roof, vaulted ceiling in open concept bright and spacious Kitchen/Living & Dining maximizing serene views from everywhere. Inviting and well laid out with 3 bedrooms, 2 bathrooms (ensuite for Primary), Main floor laundry and storage with Lofts at both ends of home adds living and personality to the feel. Oversized attached garage with 14 foot ceilings and 12 x 12 foot entrance provides access to utility room. Loft above with rough-in and further development potential. Located within access to 2 lakes in the immediate area this stunning property consists of a mix of lush hardwood, red pine, natural and unparalleled setting awaits. Community of Magnetawan. Homeowner, a Professional Contractor, can provide details, Drawings, Renditions COMPLETE details available upon request. (id:47351)
1395 Kam Road
Fort Erie, Ontario
RARE 80' PRIVATE WATERFRONT LOT WITH MUNICIPAL SERVICES! Located near the end of a private road, and yes, you own the beach! Opportunities like this on highly sought-after Crescent Beach are few and far between. This beautiful bay is known for its shallow, sandy waters providing safe swimming for even your youngest family members. The protected bay also allows boats to be moored right in front of your property. The Crescent Beach Association is truly family friendly, offering Sunday sunfish races and an annual beach party. The Friendship Trail runs adjacent to the property, perfect for walking, running, or biking. High-speed internet is available for those working from home, and the Seller has already secured approvals for the construction of a large two-storey dwelling and detached garage. Experience the best of Niagara living - from charming local shops and dining to nearby golf, skiing, and cross-border adventures. (id:47351)
B - 287 Deerhurst Drive
Brampton, Ontario
Excellent Central Location In One Of Best Industrial Area Of Brampton With Ample Parking On A Quite Street Very Conveniently Located close to Queen St And Goreway , 407 , Steels On Second Floor Office Space Available for Lease! Office Will Be Made to Specifications - Brand New Office Will Be Built Out. The Tenant Can Have an Option to Design The Layout With Approval From the Landlord. Current Specs Feature Three Office Spaces, Two Washrooms and Large Communal Area With Kitchenette, Island and Shelving. (id:47351)
250 Main Street S
Mount Forest, Ontario
Rare opportunity to own a prime vacant commercial lot on Main Street in the heart of Mount Forest. This C1-zoned property offers exceptional exposure in a thriving and growing community, making it ideal for a wide range of commercial uses. Municipal approvals are already in place, including a fully approved site plan agreement and drawings for a proposed mixed-use building featuring commercial space on the main level with residential units above. All preliminary work has been completed—simply obtain your building permit and start construction. Located in a high-traffic, established marketplace within the vibrant town of Mount Forest, known for its strong community amenities and steady population growth, this property presents an outstanding investment opportunity for builders, developers, and business owners alike. (id:47351)
Bsmt - 37 Southlake Boulevard
Brampton, Ontario
For Lease! Ready To Move In Bright And Spacious 2 Bedroom *Legal* Basement In In High Demand Area Of Lakeland Village. Separate Entrance To Basement. The kitchen is equipped with modern stainless-steel appliances and is complemented by a comfortable dining area. Great Location, Family Friendly Neighborhood, Walking Distance To School ,Transit. Shopping Plaza And Close To Hwy 410 .Professionally Finished With Open Concept .!!Come See For Yourself If This Is Your Next Home!! (id:47351)
4 Rollies Bay Road E
Curve Lake First Nation 35, Ontario
Cozy & Meticulously maintained 1 bedroom 1 bathroom home in scenic Curve Lake. Discover the charm of this year-round home, tucked away in the peaceful and friendly community of Curve Lake. Whether you're looking to retire, downsize, or enjoy a quiet escape surrounded by nature, this home checks all the boxes. Set on a generous size lot, there's plenty of space to garden, relax & park multiple vehicles-including your trailer. The property is surrounded by beautiful trees and a quiet pond, offering a true sense of calm and connection to nature. Inside, the home is flooded with natural light and has been lovingly & very well cared for. The open-concept kitchen, living, and dining area is perfect for entertaining or enjoying cozy nights in. Additional highlights include a walk-in shower, main floor laundry, and a large wrap-around deck for taking in the serene surroundings. Best of all, you're just one minute from stunning Buckhorn Lake, giving you easy access to boating, fishing, or simply soaking in the waterfront views. This is more than just a home- it's a lifestyle. * This home is on leased land and will come with a NEW 20 year lease for $3,500 per year + $1,675 per year for emergency services, road maintenance & waste management. (id:47351)
