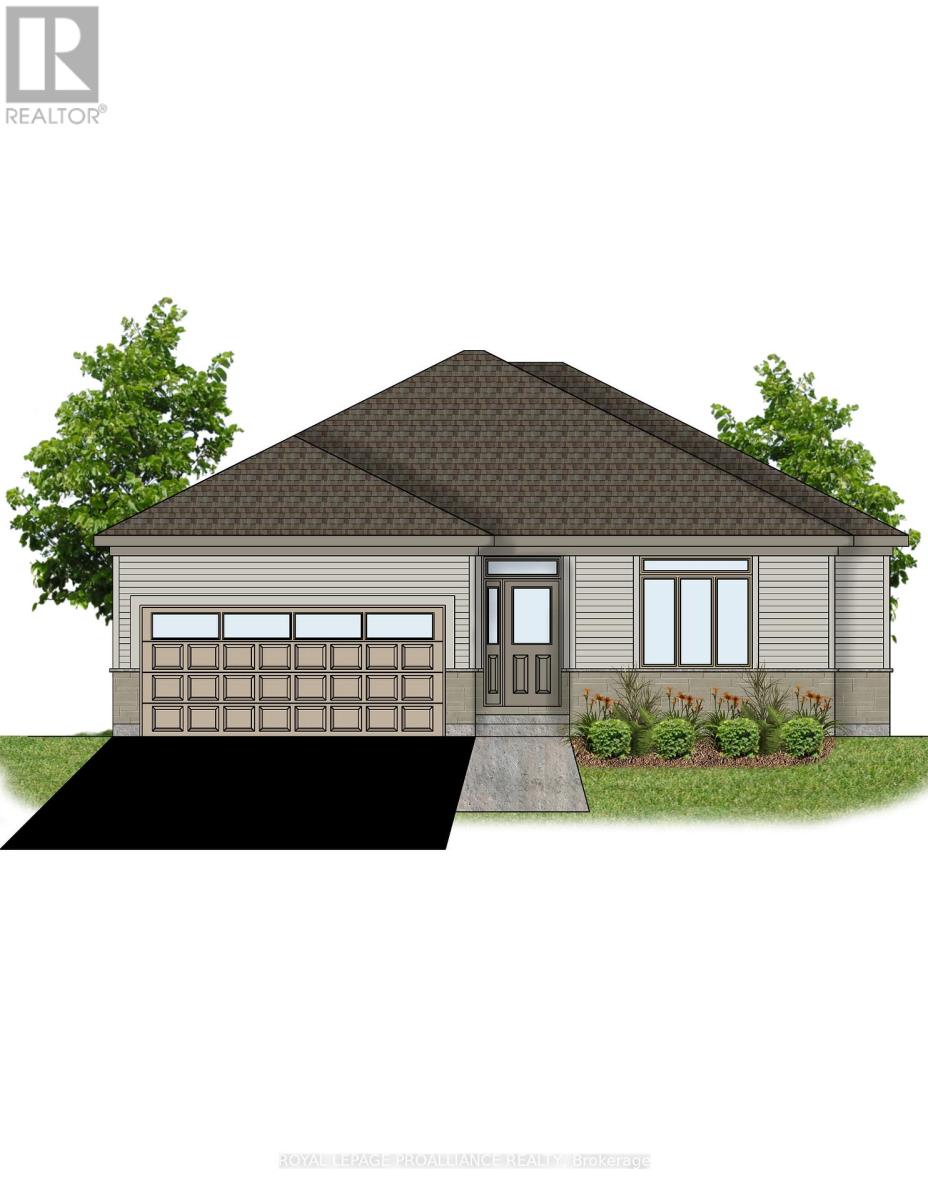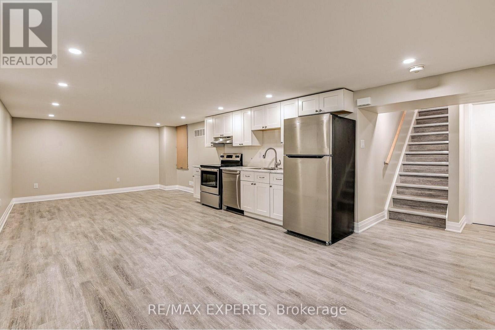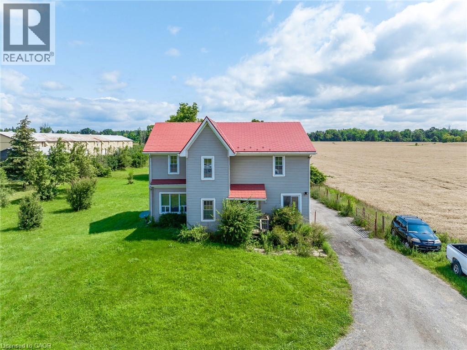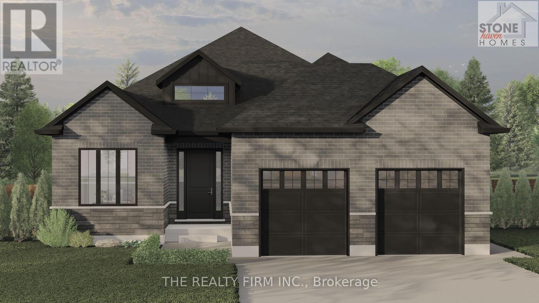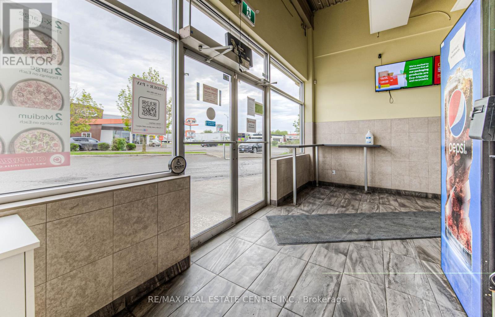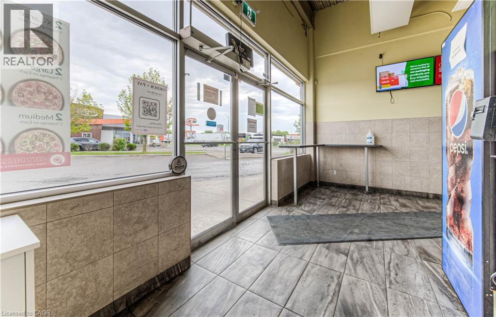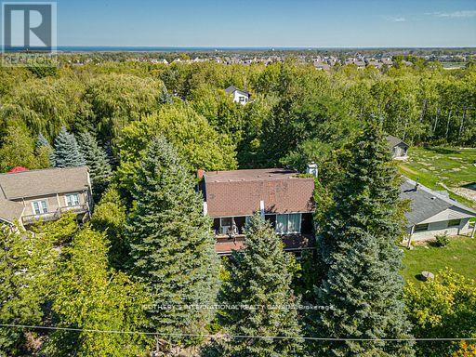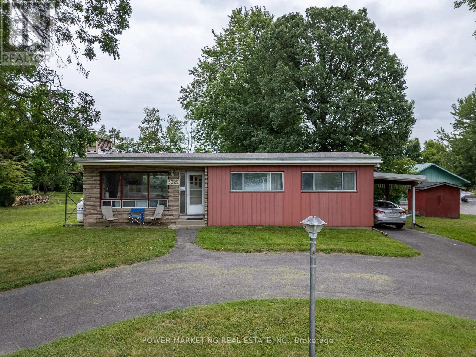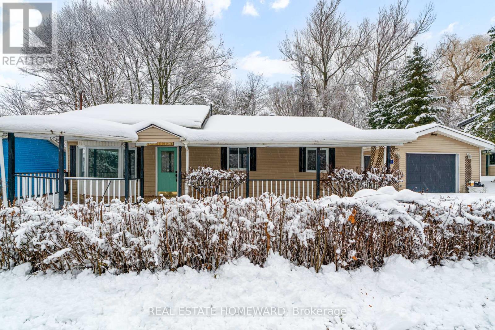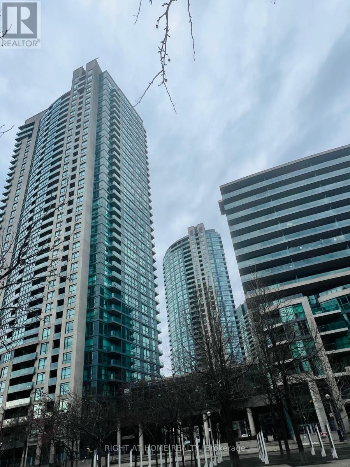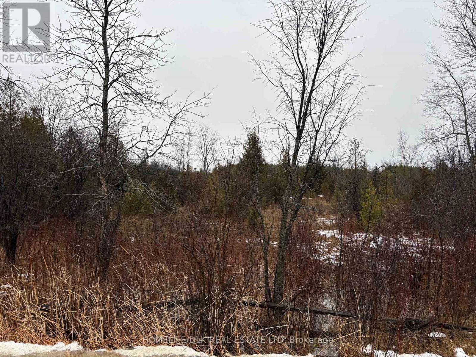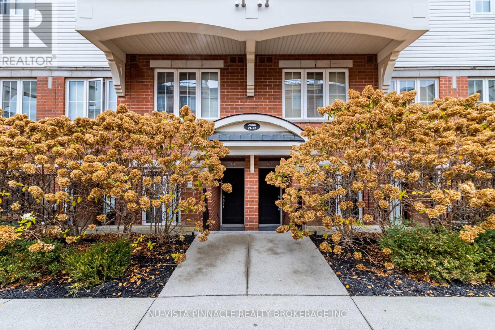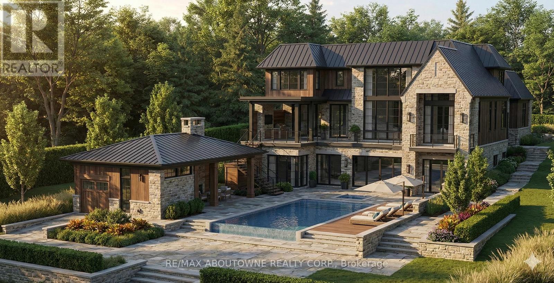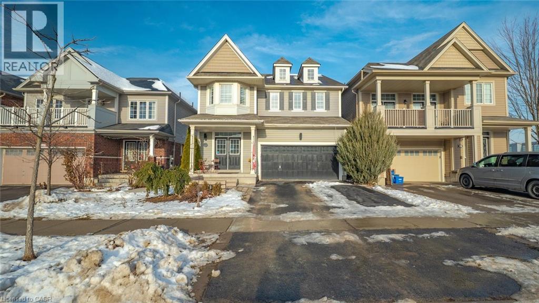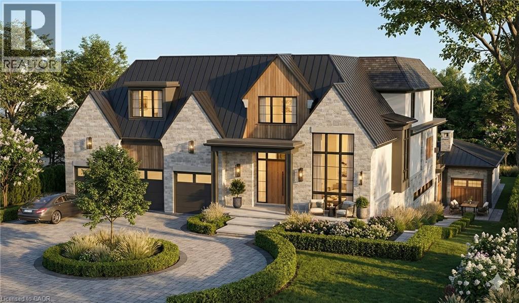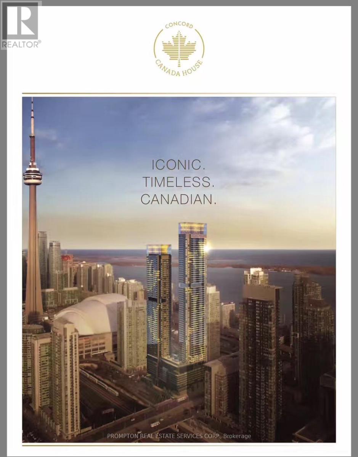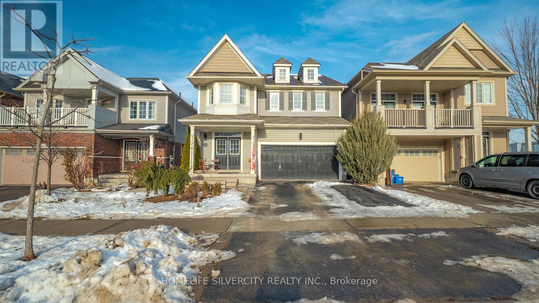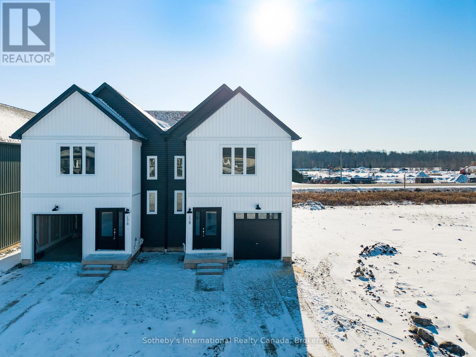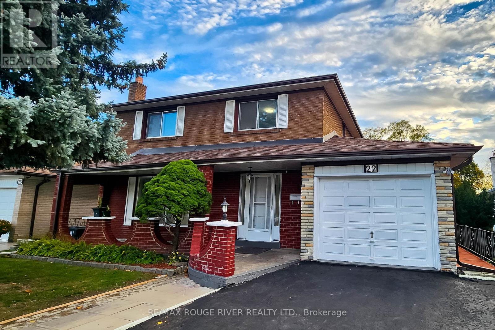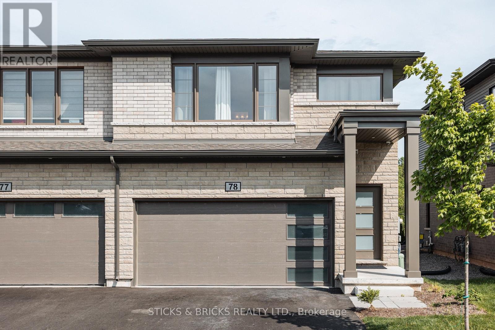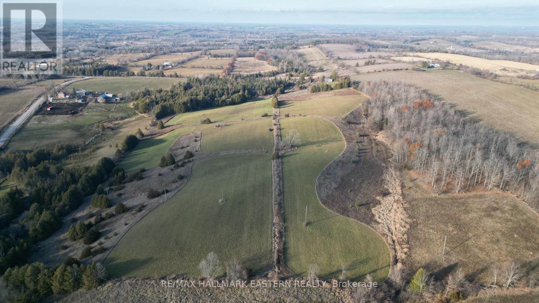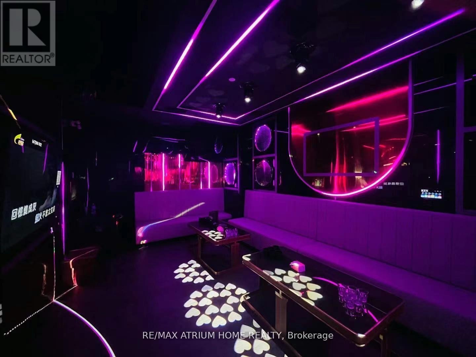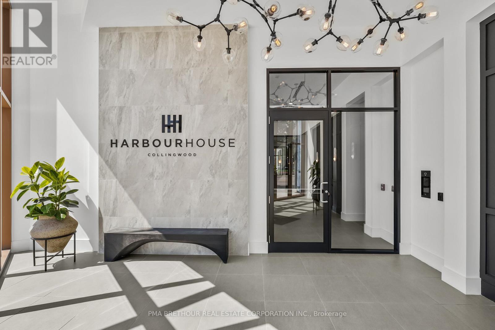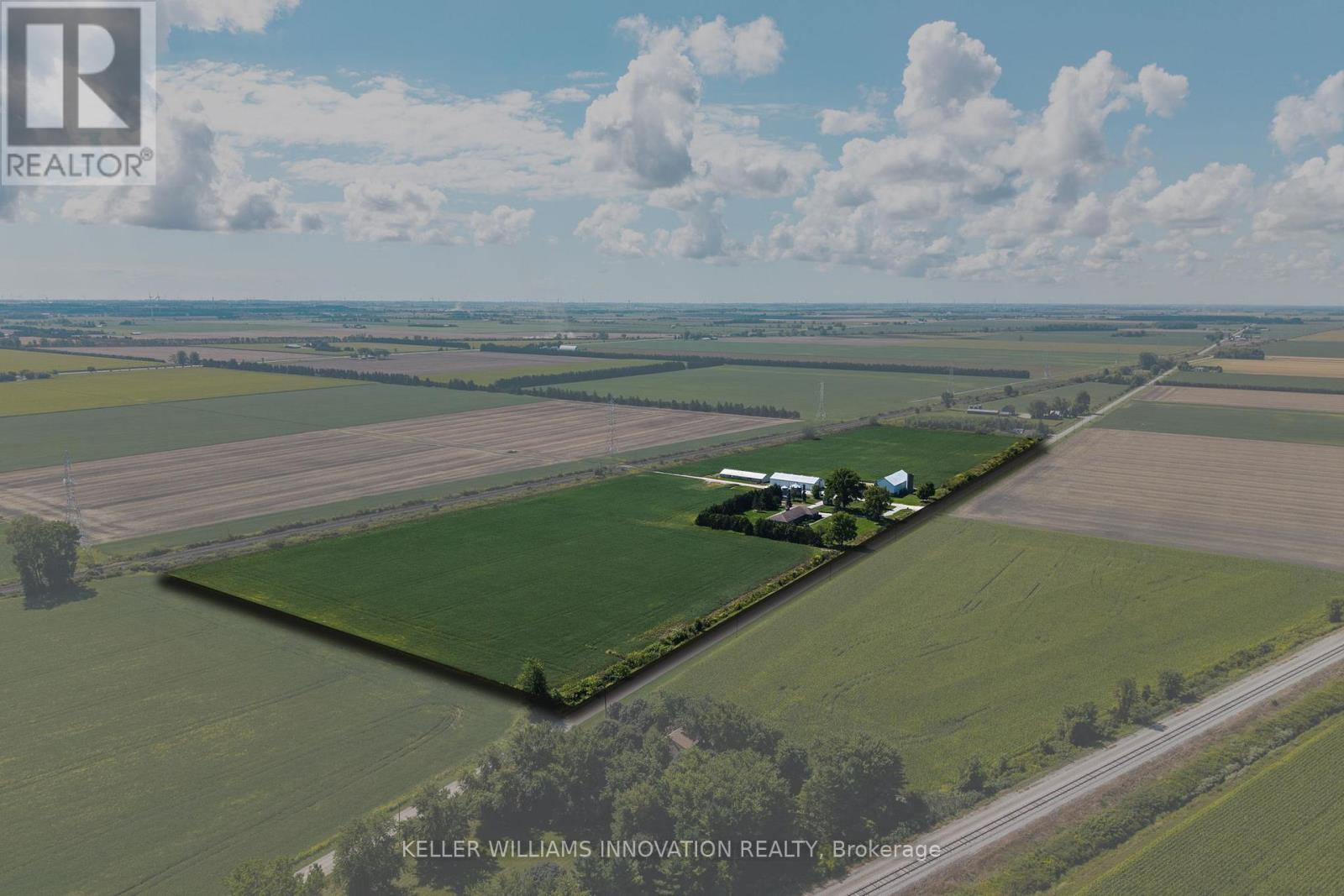57 Cottonwood Drive
Belleville, Ontario
Welcome to 57 Cottonwood Drive, located in the Heritage Park Development just North of the 401 in Belleville. This to-be-completed home can be ready a quick 6 months from the firm offer. The Portland is a 3 bedroom, 2.5 bathroom turn key bungalow with a bright and spacious open concept living space. This home was designed for entertaining with 6' patio doors from the dining area to the rear covered deck and level grassy partially fenced rear yard. The custom kitchen features a large island, and pantry with ample storage space. The primary bedroom is completed with a walk in closet and spa like 4-piece ensuite bathroom, The second and third bedrooms are located on the opposite side of the home and share a private bathroom. All this with main floor laundry, powder room and attached two car garage. Just move in and enjoy! (id:47351)
B - 5077 Boyne Street E
New Tecumseth, Ontario
Welcome to 5077 Boyne Street, ideally located at the corner of Boyne Street and John W. Taylor in a convenient Alliston neighbourhood. This bright, fully legal lower-level unit offers a private entrance, two comfortable bedrooms with ample closet space, and one full bathroom. Enjoy the convenience of ensuite laundry and a modern kitchen equipped with a fridge, stove, hood range, and dishwasher. The unit features large windows throughout, providing excellent natural light, and includes two parking spaces. Designed for comfort and safety, the unit meets all fire, sound, natural light, and egress standards approved by the Town of New Tecumseth. (id:47351)
1388 Highway No. 6 N
Flamborough, Ontario
Located on Highway 6 with quick access to Highways 401 and 403, this property offers an excellent commuter location just minutes from Burlington and Waterdown, with convenient access to amenities and services. Set on approximately 3 acres, the property provides ample space for farming and a variety of agricultural opportunities. The home features 4 bedrooms, including one bedroom on the main floor, along with two full bathrooms and an additional 4-piece bathroom for added convenience. The laundry room is currently located in the basement, while the main-floor laundry area may be converted into an additional bedroom if desired. The spacious main-floor primary bedroom extends from the front to the back of the home, offering a private and comfortable retreat. The large kitchen features an island and generous workspace, ideal for both everyday living and entertaining. New flooring installed in 2022 adds a fresh, updated feel throughout. The family room is filled with natural light, creating a warm and inviting living space. (id:47351)
241 Harvest Lane
Thames Centre, Ontario
Introducing The Manchester, set within Dorchester's upscale, family-friendly Boardwalk at Mill Pond neighbourhood. Proudly presented by Stonehaven Homes, this one-floor model home is conveniently located just a short drive from Highway 401, outside the City of London. This two-bedroom, two-bathroom home sits on a premium walkout lot and features a refined brick and stone exterior with clean architectural lines, contemporary roof profile, covered front entry, and an attached two-car garage.Inside, the home is greeted by a welcoming foyer with an 11-foot ceiling, seamlessly connecting to the formal dining room. A den with closet space and large window provides flexibility for a home office or additional living area. The open-concept layout includes a spacious kitchen with ample cabinetry, centre island with a sink and seating, bright living room with tray ceilings and fireplace, and a dinette with doors leading to a covered rear porch-ideal for outdoor entertaining.The primary bedroom offers a walk-in closet and four-piece ensuite, while the second bedroom is generously sized with a closet and convenient access to the main four-piece bathroom. A laundry room with direct garage access adds everyday functionality. The unfinished basement provides a blank canvas for future customization.Experience the craftsmanship of Stonehaven Homes in the desirable Boardwalk at Mill Pond community in Dorchester, offering a refined approach to modern living in a peaceful setting. Please note: The render is for illustrative purposes only. (id:47351)
B2 - 580 Hespeler Road
Cambridge, Ontario
Unique opportunity to own a well-established, money-making City Pizza franchise is now up for grabs in a prime location in the heart of Cambridge, Ontario. This is not just another pizza shop it's store with impressive sales and a loyal customer base. Store has high weekly Sales volume of approximately Average $16,000 a week and further opportunity to grow the sales. The strong revenue stream from day one means you're investing in a proven business model with healthy cash flow. The restaurant benefits from a central location and the current owner has built a strong base of repeat customers over the years. Attracting a steady flow of local residents and business clients, ensuring steady walk-in customers and brand visibility. Regular orders come from nearby local businesses and institutions including car dealerships, factories, schools, and even the local hospital. The business is also integrated with Uber Eats, DoorDash, Skip The Dishes. These bulk and repeat orders are a testament to the store's excellent reputation and service. When you take over, you'll inherit loyal customers who already love the product, providing you with reliable income from day one. Enjoy a low monthly rent of $3,976.78 (TMI and HST included), which keeps overhead costs down and boosts your profit margin. The business operates in a leased premises with approx 4 years remaining on the lease, plus an option to renew for 5 years. This turn-key pizza business is the opportunity for you. Don't miss this chance to take over a proven operation and make it your own! (id:47351)
580 Hespeler Road Unit# B2
Cambridge, Ontario
Unique opportunity to own a well-established, money-making City Pizza franchise is now up for grabs in a prime location in the heart of Cambridge, Ontario. This is not just another pizza shop it's store with impressive sales and a loyal customer base. Store has high weekly Sales volume of approximately average $ 16,000 a week and further opportunity to grow the sales. The strong revenue stream from day one means you're investing in a proven business model with healthy cash flow. The restaurant benefits from a central location and the current owner has built a strong base of repeat customers over the years. Attracting a steady flow of local residents and business clients, ensuring steady walk-in customers and brand visibility. Regular orders come from nearby local businesses and institutions including car dealerships, factories, schools, and even the local hospital. The business is also integrated with Uber Eats, DoorDash, Skip The Dishes. These bulk and repeat orders are a testament to the store's excellent reputation and service. When you take over, you'll inherit loyal customers who already love the product, providing you with reliable income from day one. Enjoy a low monthly rent of $3,976.78 (TMI and HST included), which keeps overhead costs down and boosts your profit margin. The business operates in a leased premises with approx. 4 years remaining on the lease, plus an option to renew for 5 years. This turn-key pizza business is the opportunity for you. Don't miss this chance to take over a proven operation and make it your own! (id:47351)
119 Lucille Wheeler Crescent
Blue Mountains, Ontario
Welcome to an extraordinary opportunity at the foot of Blue Mountain. Build your dream home on this magnificent 81' x 206' lot with unobstructed views of the mountain, a rare canvas where you can design the retreat you have always imagined. Step outside your door and the world unfolds in every season. In winter, you can carve fresh tracks down the ski slopes, snowshoe through snow covered trees or relax in a hot tub at the nearby Scandinavian Spa. Return to the warm glow of the fire for après-ski and then step out to the many upscale restaurants or cozy pubs that the Village at Blue has to offer . Spring brings blossoms along nearby hiking trails, summer is for sailing, paddle boarding, and swimming in the glittering waters of Georgian Bay, while autumn paints the escarpment in fiery hues, best enjoyed from your own backyard. Surrounded by world class golf courses, imagine a place where weekends feel like holidays and everyday living feels like a getaway. Whether you build a cozy chalet for family gatherings or a modern masterpiece for full-time living, this property offers the perfect backdrop, majestic views, year-round adventure, and just two hours from Toronto Pearson International Airport. Enjoy the five star restaurants and boutiques of the quaint town of Thornbury a mere 10 minutes away or all the amenities of the big city in Collingwood. This isnt just land. Its the start of your next chapter in the Blue Mountains, where life is as vibrant and boundless as the seasons themselves. Please do not walk the property without an appointment. (id:47351)
5329 Bank Street
Ottawa, Ontario
Unlock the potential of a residential or commercial development opportunity located just minutes from the Rideau Carleton Raceway. This centrally located property offers unmatched versatility, whether you're looking to develop a high-traffic commercial venture or a custom residential project. Set on an oversized lot, the space allows for a variety of layouts and configurations, giving you the flexibility to bring your vision to life. Conveniently positioned close to the Ottawa International Airport, South Keys Shopping Centre, and major transit routes, this property is a rare gem with incredible future value. With high visibility, easy access, and proximity to a range of amenities, this is your chance to invest in a location that offers both immediate appeal and long-term growth. Don't miss out on this exceptional opportunity (id:47351)
11 Dover Lane
Scugog, Ontario
Charming and well-maintained four-season bungalow or cottage, located in the highly sought-after waterfront community of Williams Point/Caesarea. This inviting property is only a 15-minute drive to Port Perry, parks, schools, and a variety of local amenities.The interior features a spacious open-concept kitchen and dining area with views of the front yard, perfect for everyday living or entertaining. The cozy living room includes a fireplace and a walkout to the private backyard, creating a warm and welcoming atmosphere. Enjoy your morning coffee on the charming front porch overlooking the peaceful surroundings. The private cul de sac road is Snowplowed by a private company.tenant pays for hydro and gaz. access to your own water well and Experience the comfort, serenity, and natural beauty this delightful home has to offer. Tenant have limited access to the garage just a small storage area. (id:47351)
1158 - 209 Fort York Boulevard
Toronto, Ontario
Experience exceptional style and convenience in this stunning bachelor apartment, perfectly situated in one of Toronto's most desirable buildings. Boasting a bright, open-concept layout with premium finishes, a private locker, and a balcony featuring south-west exposure with sweeping views that allow you to see Lake Ontario, this elegant residence perfectly blends functionality with luxury. Indulge in world-class amenities including 24/7 concierge and security, indoor pool & hot tub, sauna, fully equipped gym & yoga studio, theatre room, wet bar, lounge, party room, billiards & games room, guest suites, and a spectacular rooftop patio-designed for relaxation and entertaining alike. Located just steps from the city's finest dining, shopping, and entertainment, with iconic landmarks such as Roy Thomson Hall, Ontario Place, Queens Quay, and Toronto Island only a short walk away. Ideal for discerning professionals or investors seeking an exclusive city residence, this is a rare opportunity to own a sophisticated home in the heart of Toronto. (id:47351)
0 6th Concession Road
Augusta, Ontario
Come check out this 7 acre lot on 6th concession.. Just minutes from town, on a paved road. Relatively flat with a mix of mature and freshly planted trees. Plenty of space to build your dream home and get away from it all. (id:47351)
22 - 2488 Post Road
Oakville, Ontario
BUNGALOW STYLE CONDO! ALL ON ONE FLOOR! Presenting a Remarkable Opportunity for Downsizers, First-Time Buyers and Investors! This beautiful 2-bedroom, 2-bathroom ONE LEVEL "Bungalow Style" townhouse offers a perfect blend of comfortable living AND outstanding rental potential. Nestled in a highly sought-after Oakville location, this unit boasts sleek modern kitchen with stainless steel appliances, and an open-concept living and dining area that leads to a private terrace. Additionally, it comes with secure underground parking AND a private locker. The complex is meticulously maintained with low fees - Memorial Park, walking trails, a dog park, shopping, public transportation, and a playground are just steps away, providing a peaceful retreat within city limits. Its proximity to the GO Station, hospital, major retailers, shopping, great schools and swift transportation routes adds to its appeal, making it an ideal investment OR your perfect first home. Schedule your showing today!!! (id:47351)
408 Lakeshore Road W
Oakville, Ontario
This is a remarkable vacant lot that includes drawings and building permit. House pictures are renderings and details are from the drawings. Embark on a life of uncompromised luxury with this architectural masterpiece by renowned architect David Small. Perfectly located South of Lakeshore steps from Appleby College, lake and downtown Oakville. Evoking a sophisticated "Laneway Country" atmosphere on a rare 90' x 340' lot with walk-out basement. The estate features a long circular private drive that frames a sun-drenched, West-facing backyard. The home is designed as the ultimate multi-generational sanctuary, that offers a rare "Double Primary" layout: a magnificent main-floor master suite for accessible luxury, plus a second-level master retreat with separate "His & Her" ensuites. The elevator services all three levels, ensuring effortless movement throughout soaring interiors defined by dramatic cathedral ceilings. With building permits in hand and a bespoke interior package by WOLFE Interior Design, this Net Zero Ready estate blends timeless character with elite modern performance. Car enthusiasts will prize the 5-car capacity, utilizing the attached garage and the detached tandem garage within the cabana. Beyond the essentials, the floor plan is packed with exceptional features, including a main floor office, lower level dedicated music/theater room, glass-walled fitness center, custom sauna and steam room, wine cellar, and private nanny and guest suites. Surrounded by 10M-12M estates. Architectural drawings, interior design, floorplans and building permits available on request. 10+++ (id:47351)
93 Gillespie Drive
Brantford, Ontario
Welcome to this beautiful home, 93 Gillespie Drive, up for lease. Perfectly placed in a family friendly neighbourhood just steps away from the school, plaza, park and walking trials, located in West Brant, Brantford. This beautifully upgraded 2-storey detached home back onto a park and has a double door entry alongside a two car garage, with a 9ft ceiling throughout the main floor. The main floor is comprised of a chef's kitchen with an oversized quartz island, premium stainless steel appliances, including a gas stove, custom cabinets, and modern finishes throughout. There is a breakfast area leading to a large door that leads out to a beautiful 2-tier deck in a spacious backyard. Additionally, the main floor is comprised of a spacious living and family, and a main floor laundry room. The second floor encompasses 4 large bedrooms each with their own walk-in closets and 2 with their own private Ensuite. The large unfinished basement provides additional space. A school is situated behind the home at the rear of the property. Do not miss out on this wonderful opportunity! (id:47351)
408 Lakeshore Road W
Oakville, Ontario
This is a remarkable vacant lot that includes drawings and building permit. House pictures are renderings and details are from the drawings. Embark on a life of uncompromised luxury with this architectural masterpiece by renowned architect David Small. Perfectly located South of Lakeshore steps from Appleby College, lake and downtown Oakville. Evoking a sophisticated Laneway Country atmosphere on a rare 90’ x 340’ lot with walk-out basement. The estate features a long circular private drive that frames a sun-drenched, West-facing backyard. The home is designed as the ultimate multi-generational sanctuary, that offers a rare Double Primary layout: a magnificent main-floor master suite for accessible luxury, plus a second-level master retreat with separate His & Her ensuites. The elevator services all three levels, ensuring effortless movement throughout soaring interiors defined by dramatic cathedral ceilings. With building permits in hand and a bespoke interior package by WOLFE Interior Design, this Net Zero Ready estate blends timeless character with elite modern performance. Car enthusiasts will prize the 5-car capacity, utilizing the attached garage and the detached tandem garage within the cabana. Beyond the essentials, the floor plan is packed with exceptional features, including a main floor office, lower level dedicated music/theater room, glass-walled fitness center, custom sauna and steam room, wine cellar, and private nanny and guest suites. Surrounded by 10M-12M estates. Architectural drawings, interior design, floorplans and building permits available on request. 10+++ (id:47351)
4802 - 1 Concord Cityplace Way
Toronto, Ontario
Experience Iconic, Brand New, Elevated urban living in this never-lived-in, south/east-facing corner 3-bedroom residence at Concord Canada House, Toronto's premier downtown address beside the CN Tower and Rogers Centre. This stunning suite is like no other and offers 908 sq. ft. of interior space plus a 125 sq. ft. Unique Higher Ceiling at 10ft on this floor only, heated balcony with unobstructed views of Lake Ontario and the Rogers Centre - even watch Blue Jays games from the comfort of home. high-end finishes throughout and top-of-the-line Miele appliances, this residence embodies luxury and sophistication in every detail. Residents enjoy first-class, resort-style amenities, including an 82nd-floor Sky Lounge and private kitchen, wine lockers, working pods, dipping pool, indoor pool, Jacuzzi, sauna, steam room, hot and cold plunge baths, and an indoor ice-skating rink. State-of-the-art fitness centres located on the 10th and 68th floors, complete with change rooms and spa-inspired facilities, elevate the experience even further. Perfectly located steps from the Waterfront, Union Station, Scotiabank Arena, and Toronto's finest dining, shopping, and entertainment, this residence redefines luxury city living at its finest. (id:47351)
93 Gillespie Drive
Brantford, Ontario
Welcome to this beautiful 93 Gillespie Drive house for lease. perfectly placed in a family friendly neighbourhood just steps away from the school, plaza, park & walking trails. This beautifully upgraded 2 Storey detached home backs onto a park and 9'ft ceilings on main floor. Main floor with chef's kitchen with an oversized quartz island, premium stainless steel appliances, including a gas stove, custom cabinets, and modern finishes throughout & breakfast area with sliding door leading to the backyard. Outside you'll find a beautiful 2 tier deck. Spacious living & family area. Second floor with 4 large bedrooms with walk-in closets (2 with private Ensuite). The large unfinished basement provides additional living space. A school is situated behind the home at the rear of the property. (id:47351)
178 Equality Drive
Meaford, Ontario
Available for immediate occupancy, this brand-new Rocklyn Model A by respected local builder Nortterra offers over 1,500 sq. ft. of thoughtfully designed living space. The home features 3 bedrooms, including a spacious principal bedroom with a 4-piece ensuite, ideal for modern family living.. Enjoy low-maintenance, modern living in a welcoming Meaford community surrounded by scenic hiking trails and outdoor recreation. Located close to downtown Meaford, you'll have easy access to shops, dining, and local arts and culture, with Meaford Hall just a short walk away.A Tarion New Home Warranty is included, offering added confidence and peace of mind for new homeowners. This is a great opportunity to step into homeownership with a brand-new home built for comfort, convenience, and long-term value. (id:47351)
22 Annabelle Drive
Toronto, Ontario
Welcome to Your Dream Home in the Heart of Etobicoke! This stunning, newly renovated, recently decorated two-storey home is perfect for large families seeking ample space or investors looking for an ideal rental opportunity both on the main floors and basement area. From the moment you step inside, you'll be greeted by a bright, welcoming atmosphere in a meticulously maintained and cared-for property. The main floor features gleaming laminate flooring throughout, elegant pot lights, and professionally painted walls. Step into the spacious and sun-filled living room, highlighted by a large picture window perfect for family gatherings and cozy evenings. The dining room, complete with a stylish light fixture, seamlessly connects to the living area, creating the perfect flow for entertaining. The modern kitchen boasts stainless steel appliances, brand-new quartz countertops and sleek cabinetry with gold accents. Enjoy casual meals in the bright breakfast area, which opens onto a private balcony overlooking mature trees - a serene spot for morning coffee or evening relaxation. Upstairs, you'll find four generous bedrooms, each featuring new laminate flooring, fresh paint, ample closet space, and large windows that fill each room with natural light. The finished basement offers incredible versatility featuring a spacious recreation room complete with a bar and cozy fireplace, perfect for entertaining family and friends. The basement also includes a dedicated dining area, a second full kitchen, a bedroom (basement has enough space to add an additional bedroom), making it ideal for added rental income potential. Step outside from the basement to a large, private backyard backing onto a tree-lined ravine providing peace, privacy, and the perfect setting for summer BBQs and gatherings.Located close to transit, shopping malls, schools, places of worship, and restaurants, this property truly has it all. (id:47351)
78 - 4552 Portage Road
Niagara Falls, Ontario
LOOKING FOR A+ TENANTS! Fully Furnished, Low Maintenance living in this Modern, luxury Niagara Townhome in the perfect, central location! 4 bedroom, 3 bath townhome with double attached garage! Main floor Home for rent and includes all tastefully decorated furnishings, all you need to do is move in and enjoy! Rental Application, credit scores, references and employment letter required with all offers to lease. Rent is plus cost of utilities. (id:47351)
461 Concession 11 E
Trent Hills, Ontario
| TRENT HILLS | This remarkable 46.99-acre property (as per MPAC) is located in Northumberland County near Hastings and offers approximately 30-35 acres of rolling, workable land with truly breathtaking views in every direction. The elevated landscape delivers goosebump-inducing scenery, open skies, and unforgettable sunrises and sunsets, with hills perfect for tobogganing and four-season enjoyment. Hydro is available at the road and also runs across the back of the property, offering excellent flexibility for future use. A maple bush lines part of the east side of the land and has been previously used for syrup production, while a softwood bush occupies the northwest corner, adding privacy and natural diversity. Part of one field is currently planted with asparagus. Whether you're looking to enjoy the land as-is, potentially build a residential retreat or hobby farm, this property offers a rare combination of productive land, natural beauty, and panoramic views that must be seen to be fully appreciated! (id:47351)
1-2 - 3560 Victoria Park Avenue
Toronto, Ontario
Turnkey Business! New renovation. Excellent & well established north york location in a well maintained building, plenty free surface & underground parking spaces, TTC stop right in front of the building & easy access to highways 401/404/407. Currently operating as KTV and Resturant (id:47351)
210 - 31 Huron Street
Collingwood, Ontario
Brand new, move-in ready condo, never lived in. Furnished as a 2 Bedroom suite, features a breakfast bar and sleek built-in fridge. Building amenities include: Gym, Guest Suites, Pet Spa & separate exterior gear/equipment wash room. Located in prime downtown Collingwood, this condo is steps away from Georgian Bay. Ideal for anyone looking for a fresh, modern space to call home. (id:47351)
6828 Third Line Road
Chatham-Kent, Ontario
29-Acre Farm with Spacious Bungalow & Outbuildings. Situated on 29 acres of A1-zoned land, this well-built 3,171 sq. ft. bungalow offers generous living space and a functional rural setting close to the town of Chatham. The home features 3 bedrooms and 2.5 bathrooms, along with an attached double garage. The main floor offers a large eat-in kitchen with ample wood cabinetry, a centre island, and plenty of space for family dining. Separate family and living rooms provide flexible living areas, each highlighted by a wood-burning fireplace. The layout is well suited for both everyday living and entertaining. A full basement extends the living space and offers excellent future potential, with rough-in plumbing already in place for a full bathroom, as well as rough-in for an additional fireplace. The home is serviced by a geothermal heating and cooling system with electric backup, offering efficient and reliable comfort. High-speed internet is available. The property includes a large timber-frame barn, a metal-clad driveshed, and two small vacant hog barns. Additional farm features include four grain storage bins, including a 6,000-bushel dryer bin. An excellent opportunity for agricultural use, hobby farming, or those seeking a spacious rural residence with extensive infrastructure. (id:47351)
