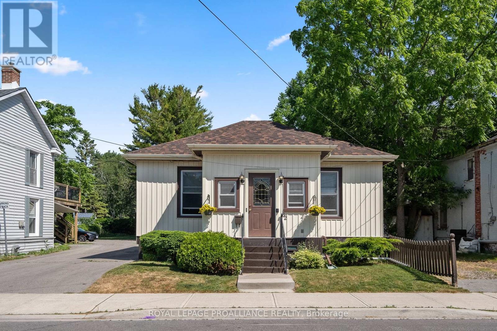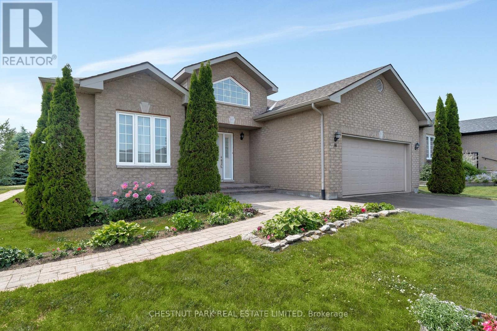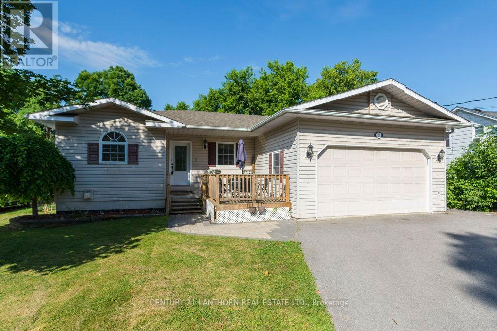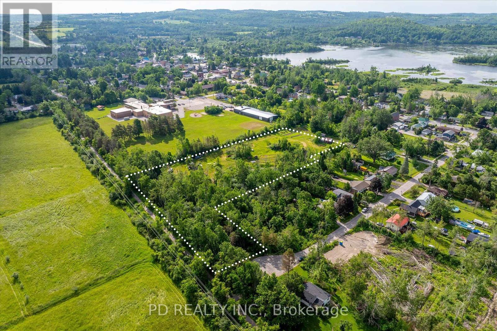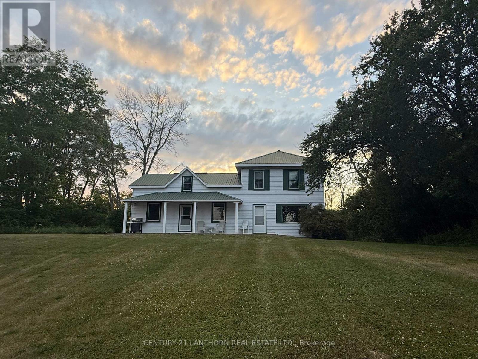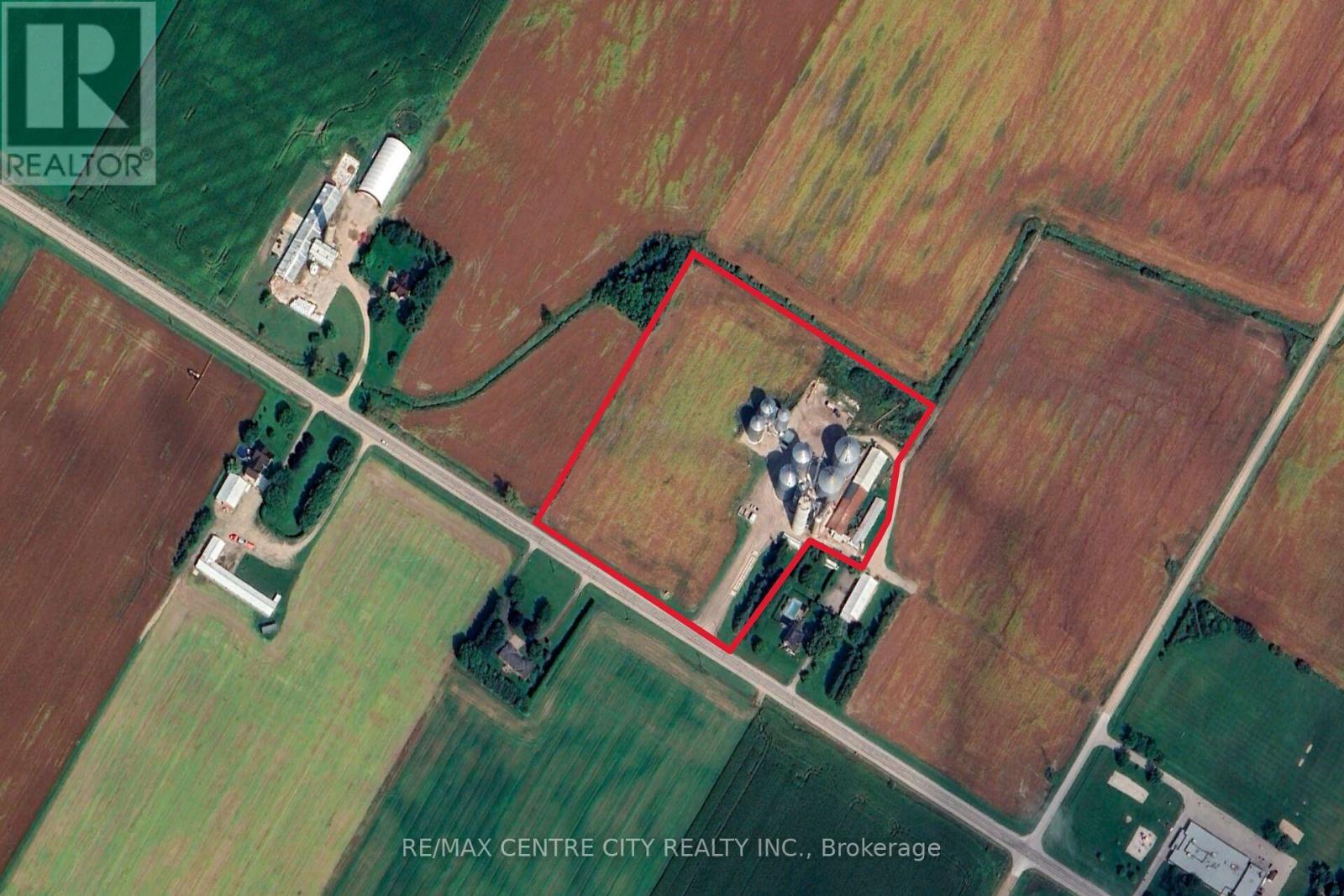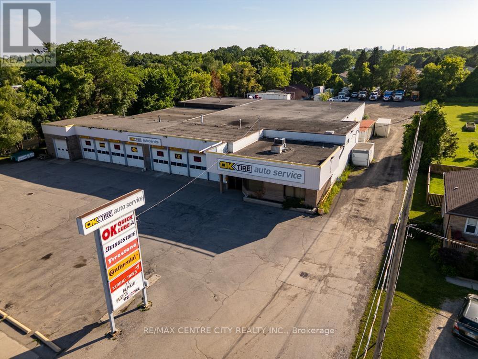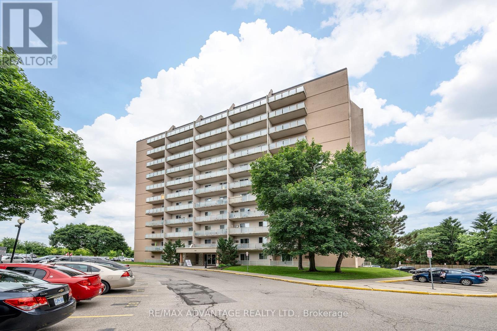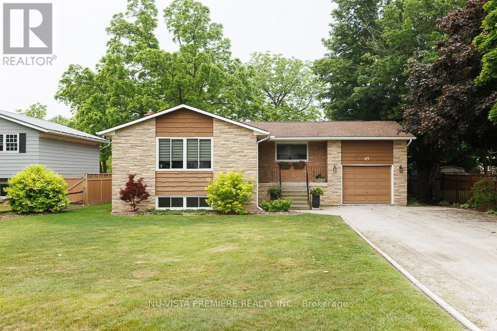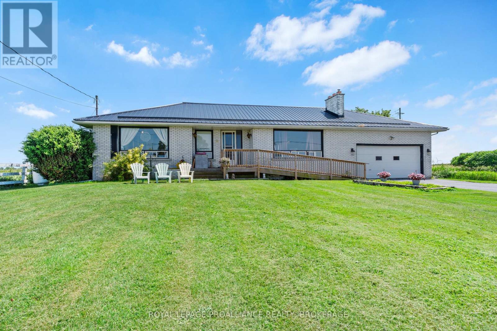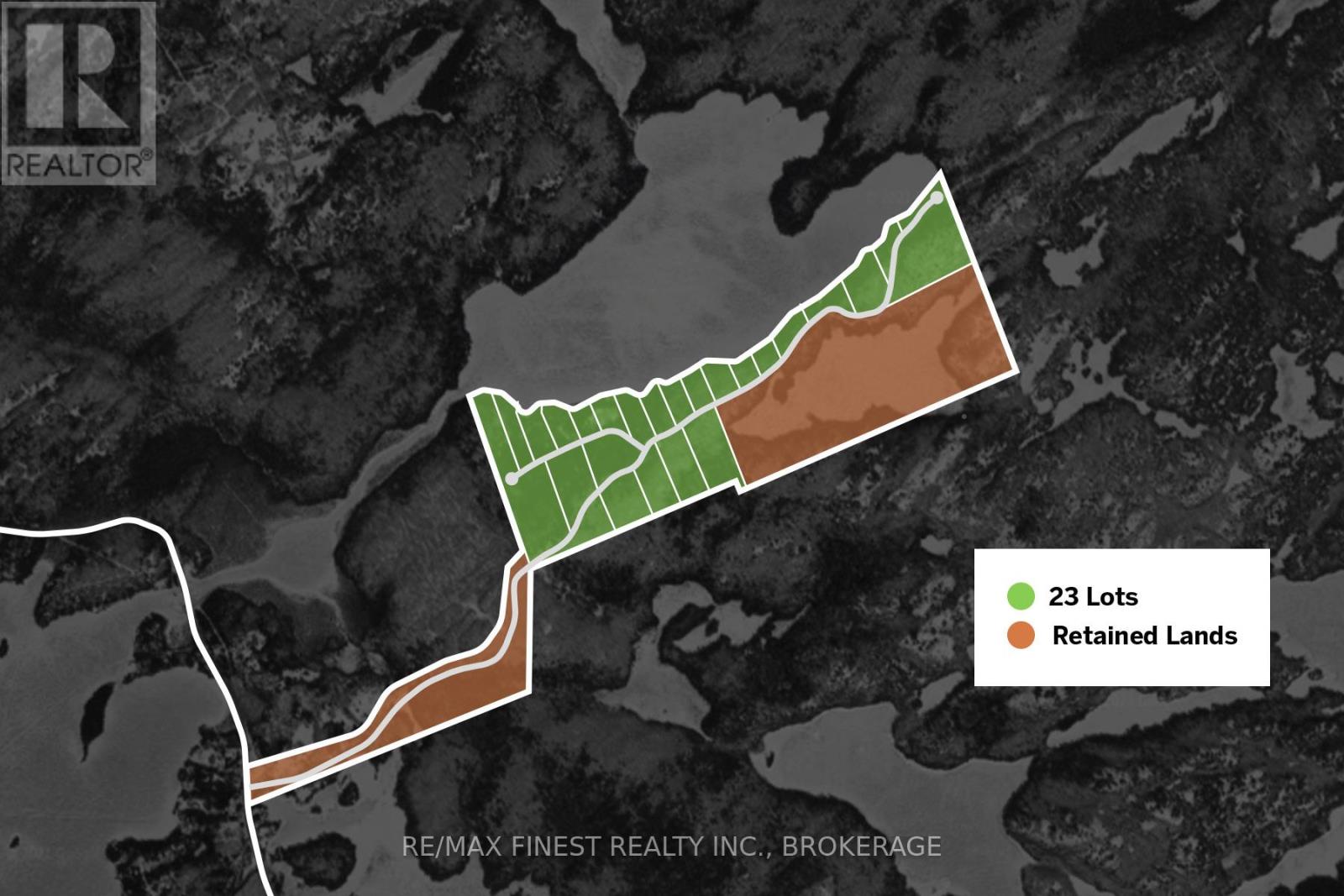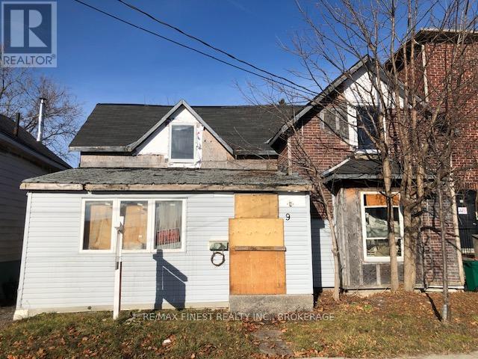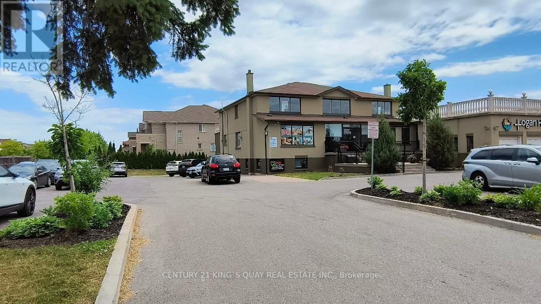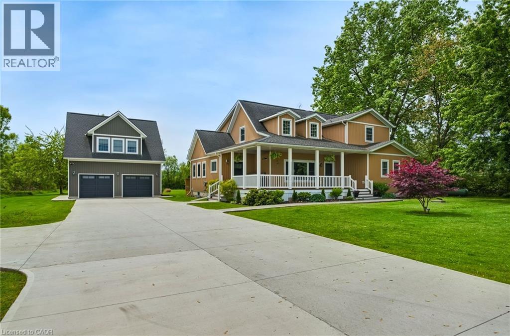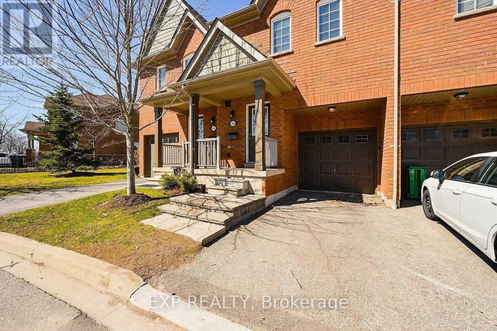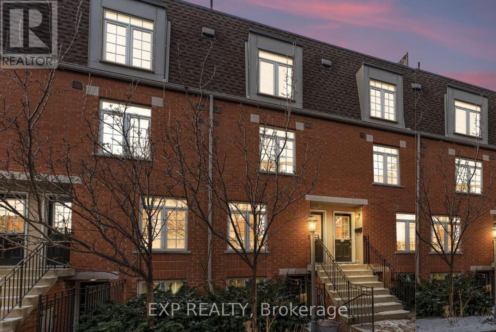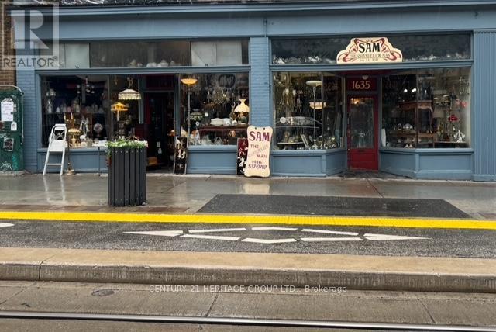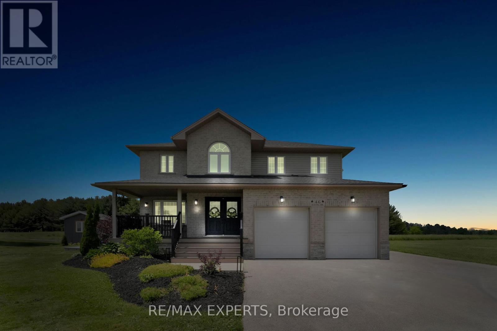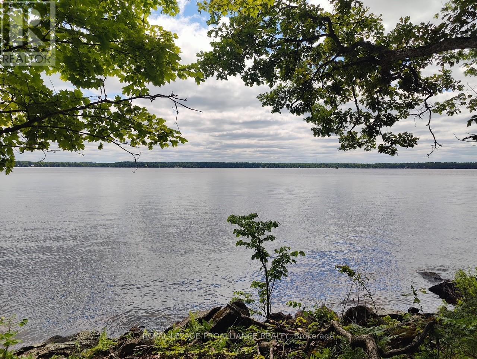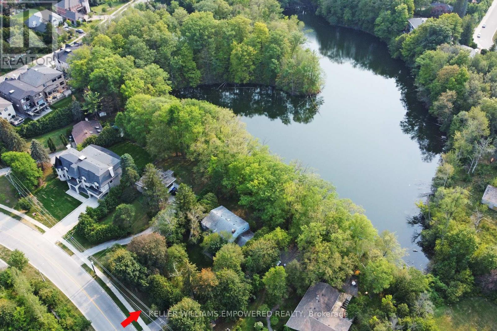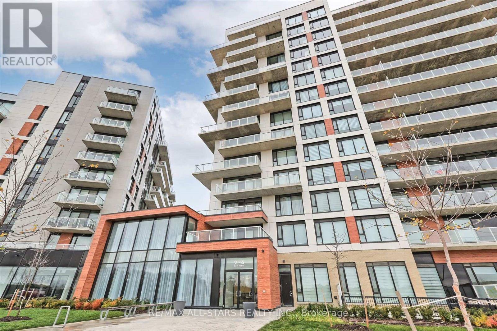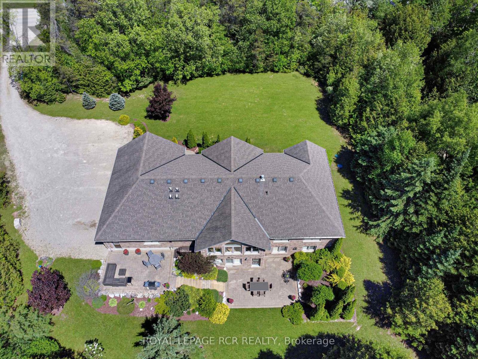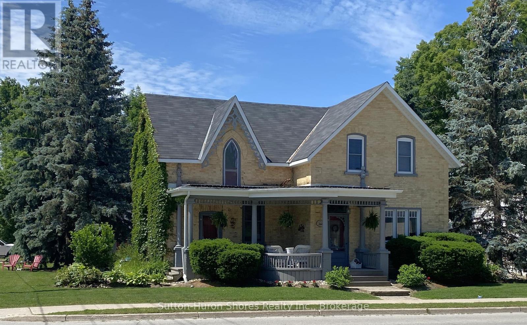62 James Street E
Cobourg, Ontario
Built circa 1916, this delightful bungalow is brimming with character, charm, and positive energy. Perfectly situated in the heart of the downtown core, it boasts an unbeatable walkable location just steps from restaurants, cafs, shops, schools, and the waterfront. Offering a smart blend of style and functionality, the home features three generous bedrooms, a full bath, and a versatile floor plan that maximizes every inch of space. The open-concept living and dining areas create a warm and inviting atmosphere ideal for family gatherings or entertaining friends. The large kitchen offers plenty of space and presents a fantastic opportunity for future renovations. A separate den adjacent to the kitchen provides backyard access and flexible options for a home office, playroom, or reading nook. Outside, the fully fenced backyard is a private oasis waiting for your personal touch perfect for gardening, relaxing, or entertaining. A detached garage/workshop adds convenience and additional storage or hobby space. With its prime location, unique character, and great potential, this home is a rare find for anyone looking to enjoy vibrant downtown living in comfort and style. (id:47351)
68 Maplehurst Crescent
Prince Edward County, Ontario
This stately two bedroom, two bath home is located in the highly regarded community of Wellington on the Lake. The double height foyer leads to the spacious dining and living rooms, with gleaming hardwood floors and high coffered ceilings. The spacious kitchen features stone countertops, a breakfast bar, and high-end stainless steel appliances. The dark wood cabinets are thoughtfully arranged and include a built-in pantry. The far end of the kitchen is roomy enough for a breakfast nook or office, and leads to a lovely, covered deck. The main floor laundry area leads to the attached garage. The primary suite includes a walk in closet and a spacious five-piece spa bath. The second bedroom sits at the front of the home so both rooms are private. There is an updated hall bath. The home has many accessibility features including levered door handles, wide hall and doorways in some areas, grab bars in the bath, a wheelchair adapted vanity area, oversized roll-in shower and turning area for a wheelchair, plus a ramp in the garage and to the outdoor deck. The property also has an inground irrigation system. The lower level is completely insulated, has full height ceilings and windows suitable for additional bedrooms and a family room. There is a roughed-in bath as well. The monthly fee is $223.88 and covers use of the rec centre and amenities, garbage/recycling, year round road upkeep and care of all common areas. Amenities include heated pool, tennis/pickleball court, home monitoring and much more. WOTL fee increases 3% annually. Come and see this lovely home and explore the leisurely lifestyle that can be yours! (id:47351)
27 Bursthall Street
Marmora And Lake, Ontario
Immaculate 3+1 Bed, 2 Bath In-Town Gem Move-In Ready! Welcome to this meticulously maintained 3-bedroom, 2-bathroom home, built in 2005 and nestled in a family-friendly neighborhood close to all amenities. This property offers the perfect blend of comfort, functionality, and location! Step inside and you'll immediately appreciate the care and attention that's gone into every corner of this home. The spacious main floor boasts a bright and inviting layout with a well-appointed kitchen, generous living and dining areas, and easy access to the fully fenced backyard perfect for kids, pets, or summer BBQs. Downstairs, the fully finished basement expands your living space with a cozy family room, a 4th room ideal for a den, office, or guest space, and plenty of storage. Additional features include: Double Attached Garage with inside entry, 200 Amp Service ready for all your modern needs, Fully Fenced Backyard, private and secure Central Location. Walk or drive to schools, parks, shopping, dining, and more. Whether you're starting out, upsizing, or settling down, this turn-key property checks all the boxes. Don't miss your chance to own a well-cared-for home in a great neighborhood! Schedule your private viewing today! (id:47351)
N/a Alma Street N
Kawartha Lakes, Ontario
4.6 Acres in Kawartha Lakes -- In Town Convenience with a Country Feel! An exceptional opportunity to own a rare oversized in-town property where you'll enjoy the peacefulness of the countryside with the convenience of nearby amenities. This beautiful 4.6-acre parcel features a pond, adding to its natural charm and tranquil setting. Ideally located within walking distance to amenities including Scott Young Public School, two public boat launches, and the soon-to-be revitalized Omemee Beach Park. Backing onto the Kawartha Trans Canada Trail, it's a dream for outdoor enthusiasts offering direct access to miles of scenic trail for year-round exploration. With access at the end of the cul-de-sac and through the unopened road allowance, this property offers flexibility and exciting development potential. Situated just minutes from Peterborough, Lindsay, Ennismore, and Bridgenorth, you'll enjoy small-town charm with city convenience close by. Municipal sewers and natural gas available on Alma Street. (id:47351)
129 Cressy Lakeside Road
Prince Edward County, Ontario
Are you ready to fall in love with your favourite new retreat on Cressy Lakeside? As private as can be, nestled in a 2.5+ acre, treed lot. Come see that infinity view across Lake Ontario you have been dreaming of. Picture framed, water view right from your living room window! A wood stove is right there too for the cooler days. Imagine all the sunrises, opalescent water as the sun sets, light breaking through moody clouds, boats, birds and waves.The home is a century build but has been maintained in a lot of the right ways over the years, bathrooms have seen a refresh, metal siding and roof both have many years left in them, a lot of modern windows have been added over the years too. Enjoy a variety of wood plank flooring, tiled bathroom with wainscotting, old country trim and window casings, tons of charm while still leaving room for your personal touches. Out front is a 45-foot covered slab porch that can be modified as you like for an easy screened-in, or maybe a more private experience. Minimally 4 bedrooms, the home currently has a very intimate 6 bedroom setup, your guests will be happy. Less than 15 minutes to Waupoos where you'll find dining, entertainment and locally produced goods to stock the pantry. Picton is your next town in and it has a bit of everything you could hope to find. Your daily drives will be on the very path dotted with the views and vistas that have been attracting folks to the area for generations. Come see for yourself. Property boundaries and or offers will be subject to severance finalization. (id:47351)
4430 Perth 20 Line
Perth South, Ontario
A rare opportunity to own a turnkey grain elevator! Set on 9 acres with 6 workable and tiled acres, this land allows for ample room for future expansion. Located just 15 minutes from Stratford and 20 minutes from Mitchell, this property has all amenities you would need within short driving distance. This elevator operation offers excellent cashflow, with over 750,000 bushels, and includes a 90 concrete truck scale, as well as control rooms, and an office. There are two receiving pits, which allow for handling of specialty beans, such as IP beans, creating additional profit potential. There is natural gas and three phase hydro on this property. This is a great opportunity to step into a business that offers receiving, handling, and storage for local grain farmers. Taxes to be determined on the recent severance. (id:47351)
563 Clarke Road
London East, Ontario
Most business owners wait their entire life for an opportunity half as incredible as this one, remember this moment, this is when your life started the journey to financial wealth. This franchise style of business comes well equipped with machines, lifts and various other tools. The clientele is regular, loyal and loved. Your investment risk has been pre mitigated for you, the included operational location includes includes Over 2 Acres of land in a perfect (High Traffic - Great Exposure) location with +/- 20,000 square feet of commercial industrial buildings and a separate Quonset measuring an additional +/- 3,645 for extra storage. The rear half of the building is currently rented to a very successful truck repair business (5 Year Lease in Place), this rental income will help you move forward fast in an incredibly low risk, all success business plan. Specific Financials' are certainly available for qualifying parties, Non Disclosure Agreement is required. Imagine a world where your business and rent income immediately launch your investment to next level returns. Take the chance or you will loose the opportunity this is a once in a lifetime business. (id:47351)
806 - 563 Mornington Avenue
London East, Ontario
Cute as a button one bedroom condo located at Sunrise Condos! Family friendly neighbourhood with quick access to all amenities you may need including pharmacies, public transit, grocery stores and so much more. This unit features light flooring, good sized kitchen and storage closet. All inclusive condo fee and open parking. Book a private showing today! (id:47351)
23171 Talbot Line
West Elgin, Ontario
ATTENTION AVIATION ENTHUSIASTS!!! It is extremely rare to find a parcel of land with a home, large garage/workshop 47ft x 50ft, airplane hangar 30ft x 80ft and believe it or not... a 2,300 foot Landing Strip/Runway. With a 3 bedroom home with ravine views and trails along with natural mixed bush stretching the length of the 33 acre plus property. With a location close to many amenities including Lake Erie and the many beaches along it's shoreline. Minutes from Port Glasgow, West Lorne and Rodney. Tim Horton's, Grocery Stores, Home Hardware, RONA, LCBO, Restaurants and other amenities are in close proximity. Many other uses allowed on the property if needed. Build your dream home and enjoy natures best. If you have a plane, this is the place you want. Come for a visit, you won't want to leave. (id:47351)
49 Main Street Street S
Bluewater, Ontario
The Pride of ownership can't be missed in this lovely home located in the beautiful Village of Bayfield. This spacious raised bungalow is perfect for a couple that likes to entertain; or for a growing family. The bright open main floor offers a generous sized living room w/ large picture window & electric fireplace; adjoining dining room; eat-in kitchen w/ newer stainless steel appliances, new matte black sink/faucet & plenty of storage. The main floor also includes the primary bedroom; 2 additional bedrooms; updated 4-piece bath w/ granite countertops & ceramic tile flooring. The lower level has a large family room w/ original stone gas fireplace, pool table(included), new carpeting & deeper windows, providing tons of natural light. The lower level also includes a 4th bedroom; bright laundry room w/ newer front load/high efficiency washer & dryer. The perfectly cared for back yard w/ wooden deck, flagstone, manicured gardens & privacy fence is a great place to relax & unwind. The attached single car garage is fully insulated w/ automatic door opener & direct access to the house. Numerous updates include: luxury vinyl flooring(including new sub floor), new modern light fixtures, new HVAC system w/ high efficiency gas furnace & central air, new carpet, freshly painted throughout, new trim & interior doors, new stair treads, new window coverings, new electrical panel & all new appliances. Close to the beautiful shores of Lake Huron, parks, golf courses, shops, restaurants & Bayfield's Historic Main St. Don't miss your opportunity to own this move-in ready home in the heart of Bayfield! (id:47351)
631 Highway 96
Frontenac Islands, Ontario
Wolfe Island. Stunning views of the water, where the St. Lawrence meets lake Ontario, greet you from the front picture window of this 1960s built, all brick bungalow. Situated just a few minutes from the hub of Marysville, this 2+ one bedroom, 1.5 bath home on just over an acre of land has a ton of potential. A classic bungalow in design with a large living room, dining area, kitchen, the 2 bedrooms and 2 baths on the main level, and the lower level with a third bedroom, rec room and laundry area, offering vast space and welcoming your finishing touches. The attached double garage has inside access to the basement and provides great storage. Wonderful location, incredible views- bring your design ideas and make this one shine! (id:47351)
5026 B Ardoch Road
Frontenac, Ontario
Ardoch Lake Development Opportunity 272 Acres with 6,500 Feet of Pristine Shoreline. A rare and exceptional opportunity to acquire 272 acres of unspoiled land with approximately 6,500 feet of shoreline on the crystal-clear, spring-fed waters of Ardoch Lake. This expansive property offers diverse natural features including mature maple sugar bush, level cedar-lined lakefront areas, and majestic stands of white pine, a true reflection of Ontario's natural beauty. Just in from the municipally maintained hard-surface road, this property offers both convenience and seclusion. It is ideal for investors, developers, or those seeking a legacy estate. Years of preparatory work have gone into a proposed 23-lot development, which includes15 waterfront lots and 8 interior lots. Several studies have already been completed, wells have been drilled, and the property is well on its way to full draft plan approval. With key infrastructure still to be completed including hydro service and internal road construction this is an outstanding opportunity for a buyer with development experience to bring a vision to life and realize significant return on investment. An existing rustic cabin at the waters edge provides a usable base of operations or a charming spot to retreat during project development. KEY HIGHLIGHTS: 272 acres with approximately 6,500 ft of lake frontage. Municipally maintained road access. Draft plan for 23-lot subdivision (15 waterfront, 8 interior). Completed studies and drilled wells. Hydro and internal road construction remaining. Ideal for private estate or development project. Existing cabin for use during development. Don't miss this once-in-a-lifetime chance to shape the future of a premier lakefront property in an area of high natural demand. (id:47351)
9 Cataraqui Street
Kingston, Ontario
Built in approximately 1890 this home is currently listed at land value. However there may be possibilities to refurbish with what is here for the right buyer. Located in an area of phenomenal growth and potential near the shores of the Rideau Canal. Awake in the morning to the sounds of the rowers in the nearby rowing club or walk to the authentic River Mill restaurant in the evening. Or dance the night away at the Broom Factory new spot for high energy live music. This area has residential growth projected to the east and the west that will see the neighbourhood transport to luxury residential homes and condominium developments that reflect the growth of this downtown neighbourhood with waterfront trails that lead in minutes to downtown shops, restaurants and entertainment. (id:47351)
Unit 4 - 7475 Mccowan Road
Markham, Ontario
Excellent Location, NE corner of Denison & McCowan, beautiful 730 sq ft shared space of a professional office. ** Total Space of about 1461 sq ft is also available for $3,100 per month + TMI **. Convenient Walk In. Ideal for various health related offices, physio/massage therapist, chiropractor, herbalist, health food store, accountant, lawyer, dentists, medical doctors. Washroom is handicapped friendly. Tenant pays Net Rent + TMI+HST, utilities, and 25% of hot water tank rental.(Note: Lot area 97 ft2, perimeter 207 ft per Geowarehouse). [Permitted Uses: according to City By-law 2024-19, 6.3.2 RES-ENLR: (a) Detached dwelling, (b) Home child care, (c) Home occupation, (d) Shared housing-small scale, (e-i) Child Care Center, (e-ii) Personal Service Establishment, (e-iii) Place of Worship, (e-iv) Public School, (e-v) Retail Store. (Tenant to check with City). This unit is at the back of the building on Ground Floor, NOT the upper floor. (id:47351)
364 Sumbler Road
Pelham, Ontario
From the moment you step inside, this home just feels like home. Nestled on a scenic 1.005-acre lot on the edge of Pelham, Fenwick, and Welland, this 2,700 sq. ft. bungaloft offers the perfect mix of country charm and everyday convenience. The bright, open-concept main floor is warm and welcoming, featuring two generously sized bedrooms, a full 4-piece bath, and a dedicated laundry room—making main floor living effortless. The spacious kitchen, dining, and living area is perfect for entertaining or relaxing, complete with a cozy pellet stove for those cooler nights. A large, closed-off mudroom adds function and storage. Upstairs, the loft offers two more bedrooms, two full baths, and a flexible space ideal for a home office, reading nook, or teen retreat. The partially finished basement includes a rec room and rough-in for an additional bathroom. Outside, you’ll find a full concrete driveway and an oversized detached garage with in-floor heating and a 750 sq. ft. 1-bedroom apartment above—great for in-laws, guests, or rental income. The private backyard features a tranquil pond for swimming, fishing, or skating. A truly special property where comfort, space, and lifestyle meet. (id:47351)
144 - 5255 Palmetto Place
Mississauga, Ontario
Location! Location! Location! Absolutely stunning 3-bedroom, 4-washroom townhouse in the heart of Erin Mills! Ideally located as the second unit from the condominium entrance, offering added convenience and privacy. Featuring average1,903 sq ft of total living space, this home boasts 9 ft ceilings, hardwood flooring on the main level, and laminate on the second floor and basement. Enjoy an upgraded kitchen with stainless steel appliances overlooking the open-concept living/dining area, with a walk-out to a private backyard. The spacious primary bedroom includes a 4-piece ensuite. The fully finished basement provides additional living space with a family rec room and a 4-piece bath. Ideal for Investors and ideal for First-home buyers too. The property is vacant for immediate possession. A perfect home in a prime location dont miss out! (id:47351)
215 - 870 Jane Street
Toronto, Ontario
**Watch Virtual Tour** This bright & spacious 2-bedroom townhouse in a prime West End location is sun-filled and quietly tucked away, offering carefree living with laminate floors, an upgraded 2-piece bath, and a stylish kitchen with black and S/S appliances and butcher block countertops. Enjoy the amazing rooftop terrace with a BBQ gas hookup, boasting a stunning CN Tower view and overlooking Smythe Parka 15.3-hectare green space along the Black Creek ravine, complete with scenic trails, a pool, splash pad, and baseball diamond. Ideally located near St. Clair Wests Stockyards District and Dundas St. Wests Junction area, offering great shopping, dining, and transit options. Includes: Underground parking & locker. A fantastic opportunity in a central location! (id:47351)
1633&1635 Queen Street W
Toronto, Ontario
Business For Sale! Two store side by side, more than 40 Years in Business. "Sam the Chandelier Man". Established well known lighting and chandelier service with $$$ inventory. You will get amazed with lots antiques in the warehouse and the store! Half basement in both stores including two more gated, heated warehouse storages for extra inventories. There are lots of existing inventories as well, only few minutes drive from the store. Turn key, take this store and and well know business and make it in your design. Fantastic opportunity for someone looking to enter the lighting industry or expand an exsiting operation with solid customer base. (id:47351)
46 Scenic Drive
Mapleton, Ontario
Welcome to 46 Scenic Drive! Where timeless craftsmanship meets modern country elegance in the heart of Drayton. Situated on a stunning 100x150 ft lot, this newly renovated custom home offers approx. 5,300 sq ft of beautifully finished living space across three levels. The open-concept main floor is enhanced by engineered hardwood, pot lights, and a striking exposed wooden beam that ties the space together. The designer kitchen is a showstopper featuring quartz countertops, custom cabinetry, an oversized centre island, a uniquely crafted hood, and a walk-in pantry for optimal functionality. Large picture windows flood the home with natural light and frame peaceful views of the lush backyard. With 7 bedrooms and 5 bathrooms, this home blends comfort and sophistication effortlessly. The oak staircase with sleek iron spindles leads to a second floor that boasts a luxurious primary retreat with a spa-like ensuite, double vanities, freestanding tub, glass shower, and his & her closets. The fully finished basement includes pot lights, a spacious bedroom with ensuite, and a custom wet bar with a gleaming granite countertop, perfect for entertaining. Step outside to your stamped concrete patio with outdoor fire-pit, or unwind on the charming front veranda. Located in Drayton, a close-knit community known for its scenic beauty and small-town charm, this home is a true masterpiece of luxury living. (id:47351)
621b Cook Road
Marmora And Lake, Ontario
Exceptional 3-Acre waterfront Lot on Crowe Lake set your sights on one of Eastern Ontario's premier lakes with this incredible 3-acre lot on the shores of Crowe Lake. whether you're planning a year-round residence or a seasonal getaway, this property offers a unique opportunity to build exactly what you envision. The elevated lot provides sweeping views of the lake, with mature trees offering both privacy and natural beauty. A mix of rock and sandy shoreline ensures safe and enjoyable swimming in crystal-clear waters. choose your ideal building location and design your home to take full advantage of the breathtaking surroundings. Access is easy with a deeded right-of-way over a private, year-round road leading to a nearby municipal road-just 6 km from the local village and Highway 7. Conveniently located midway between Toronto and Ottawa, and only 30 minutes north of Belleville, this lot combines peaceful lakeside living with accessibility. Severance has been approved and the zoning change is in process, to be completed before closing. offers should be made conditional on the finalization of both. Seller is a licensed real estate registrant. Taxes not yet assessed. (id:47351)
16 Bayview Park Lane
Richmond Hill, Ontario
Incredible Lake Wilcox Oak Ridges Neighbourhood. Over 1/2 Acre Lot Backing Onto Waterfront. A Cottage In The City! Mature Trees & Secluded Pond! Fabulous Opportunity! A Gorgeous Private Lot And Home With Amazing Potential. Renovate Or Rebuild! This Home Boasts Bright And Spacious Principal Rooms Through-Out. Living Room Features Ceiling Treatments, Hardwood Floors And Marble Thresholds In Living And Dining Rooms. Floor-To-Ceiling Brick Mantle Wood Burning Fireplace In Family Rm Enjoy Gorgeous Views Of The Secluded Pond From A Well-Appointed Kit. W/Eat-In Area. Spacious Primary Br W/Balcony Overlooking Rear Grounds & Pond. Ensuite W/Jacuzzi Tub. Add. Spacious Brs Flooded W/Natural Light, Lower Level Awaits Your Finishing Touches. (id:47351)
124 - 2 David Eyer Road
Richmond Hill, Ontario
Welcome to Suite 124, a bright and beautifully appointed 2-bedroom, 2-bathroom condo offering 908 sq. ft. of thoughtfully designed living space all on the ground floor with exceptional accessibility and convenience.This rare unit features an oversized private patio, perfect for relaxing, gardening, or entertaining outdoors. Ideally situated near the buildings main entrance, its an excellent choice for seniors, those with mobility needs, or anyone who values easy access. The included premium parking spot in the garage is just a short, level walk to the suite, adding to the units unique appeal. Inside, the home is filled with natural light from generous windows and boasts newly installed custom window coverings throughout. The open-concept layout seamlessly connects the living, dining, and kitchen areas, while the two spacious bedrooms are ideally positioned for privacy .Enjoy direct access to a suite of luxury amenities just steps from your door including a concierge, party room, gym, yoga studio, theatre room, hobby/craft room, and ample visitor parking for your guests. Located in a sought-after Richmond Hill community, 6 David Eyer Rd offers a tranquil lifestyle with all the convenience of urban living. Suite 124 is perfect for downsizers, first-time buyers, or investors seeking a modern, low-maintenance home with outstanding walkability and a strong sense of community. Do not miss this rare ground-floor opportunity book your private showing today! (id:47351)
555374 Mono Amaranth Line
Amaranth, Ontario
Multi-Generational Living offering excellent value on 3.9 acres! Experience exceptional design and comfort in this custom-built, 6 Bedroom, 4 Bath, all-brick executive bungalow, offering approximately 4,500 sq ft of beautifully finished living space. Thoughtfully designed with two fully self-contained levels, this home provides complete privacy and independence for multi-generational families or those seeking flexible living arrangements. The main floor features 3 spacious bedrooms and 2 bathrooms, including a serene primary suite with walk-in closet and 4-piece ensuite. Large windows throughout flood the home with natural light, highlighting the warm hardwood, stone and ceramic flooring. The living room is a showpiece, with a soaring cathedral ceiling and a dramatic floor-to-ceiling stone fireplace that adds both charm and character. The chefs kitchen boasts maple cabinetry, quartz countertops, stainless steel appliances, a double wall oven, cooktop and a large island with breakfast bar. Step out from the dining room to a raised patio overlooking the tranquil backyard perfect for outdoor dining or quiet mornings with nature. The walk-out lower level is a fully self-contained living space with 3 bedrooms, 2 full bathrooms, a spacious custom kitchen, separate living and family room. Designed for both comfort and privacy, this level includes in-floor radiant heating throughout and full soundproofing. Large windows and a private walk-out to a beautifully landscaped patio make the space bright and welcoming. Set on 3.9 acres of peaceful countryside, the property features perennial gardens, a seasonal creek, forested walking trails, a firepit, and an oversized 3-bay garage for ample parking and storage. Just 10 minutes north of Orangeville and 40 minutes to Brampton and the GTA, this home offers the best of country living with easy access to town conveniences. The craftmanship and setting must be seen first-hand to truly understand the lifestyle it offers. (id:47351)
668 Gustavus Street
Saugeen Shores, Ontario
Welcome to 668 Gustavus Street, a beautiful and well-maintained yellow brick home full of character, sitting proudly on a large corner lot in the desirable lakeside community of Port Elgin. This spacious two-story home offers four comfortable bedrooms, making it an ideal fit for growing families or those in need of extra living space. With its charming curb appeal and inviting layout, the home blends traditional warmth with thoughtful modern updates. Over the past 10 years, the home has seen numerous upgrades including a new gas furnace equipped with a central air cleaner for improved indoor air quality, new central air conditioning for year-round comfort, and updated windows upstairs and in the dining room to enhance both energy efficiency and natural light. A new set of sliding doors leads directly from the living space to your private backyard oasis, where you'll find a gorgeous in-ground pool perfect for enjoying summer days with family and friends. The pool area has been completely refreshed with a new liner, pump, filter, solar blanket, and winter cover, offering peace of mind and low maintenance for years to come. A new fence around the pool area is already underway and will be fully completed before closing. The large yard provides plenty of green space for kids or pets to play, and the corner lot allows for additional privacy and future landscaping opportunities. Located just minutes from schools, parks, shopping, and the sandy shores of Lake Huron, this home offers an exceptional combination of character, comfort, and location. Don't miss your chance to own this one-of-a-kind property in the heart of Port Elgin. (id:47351)
