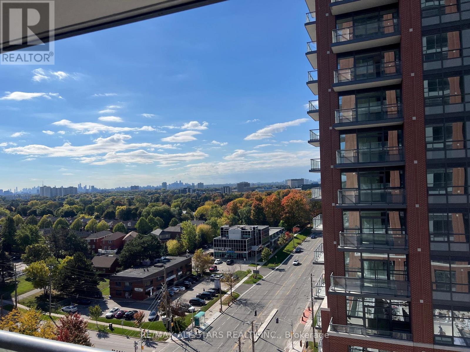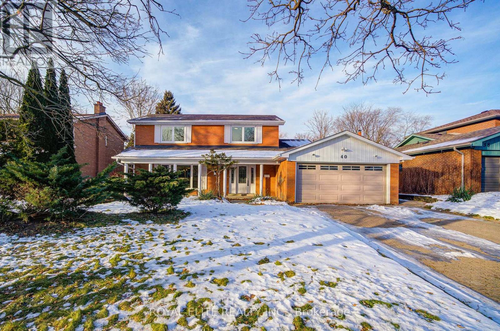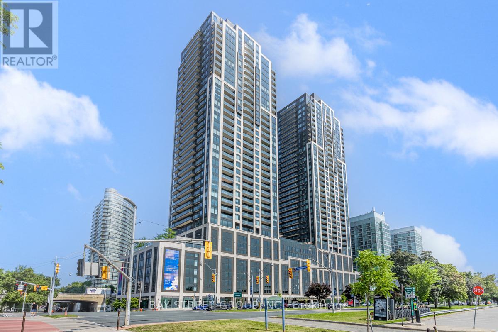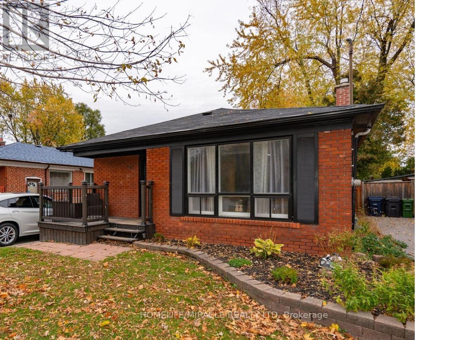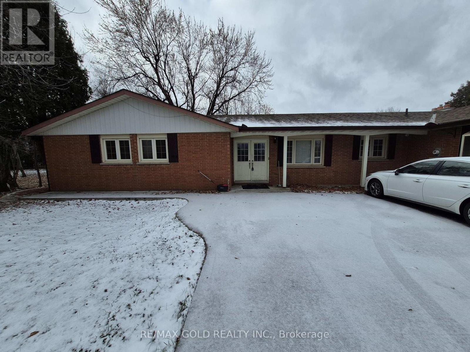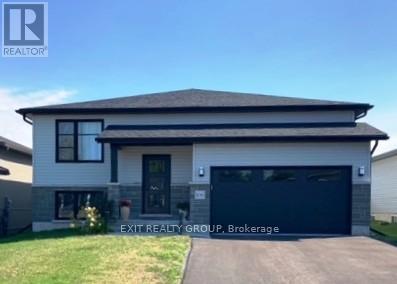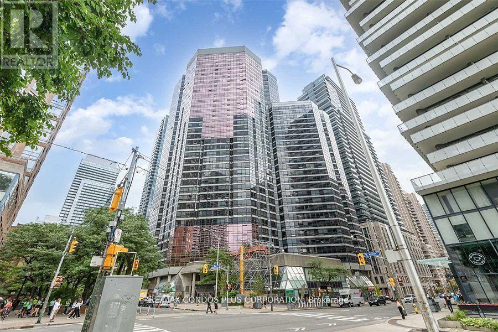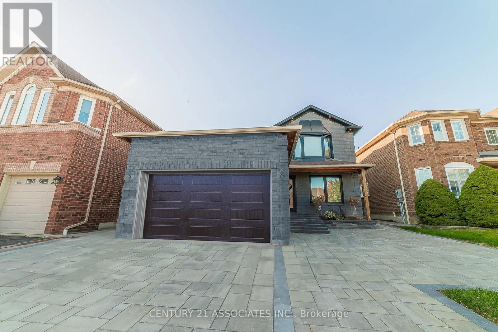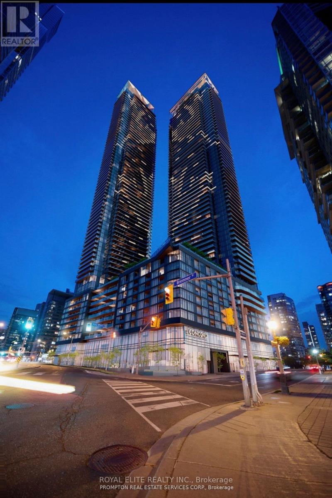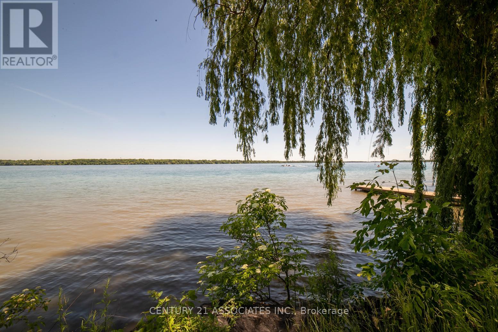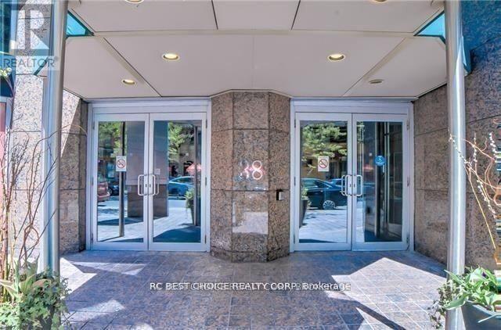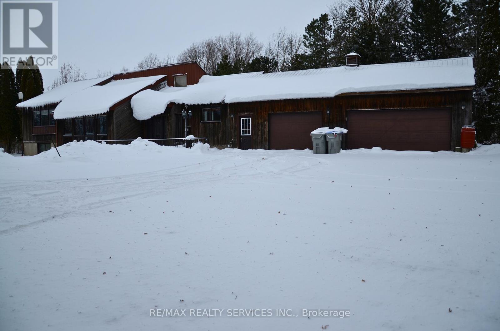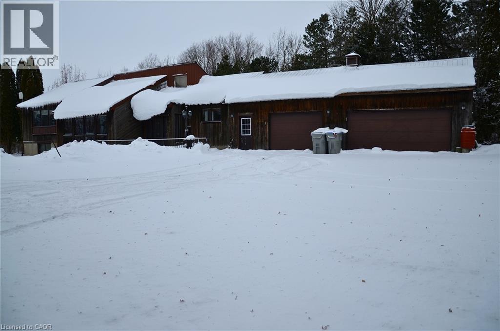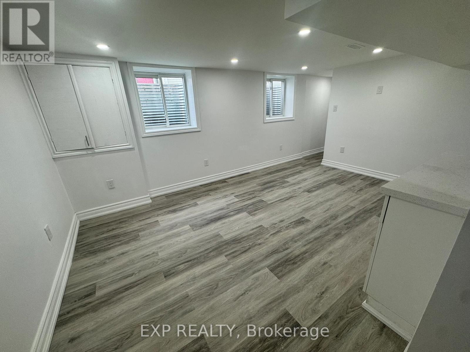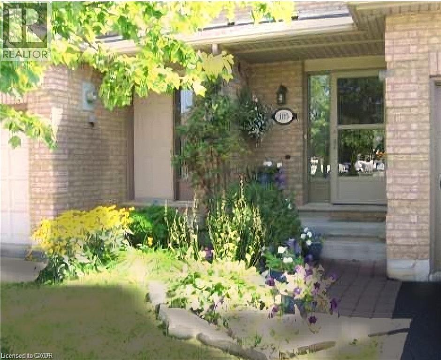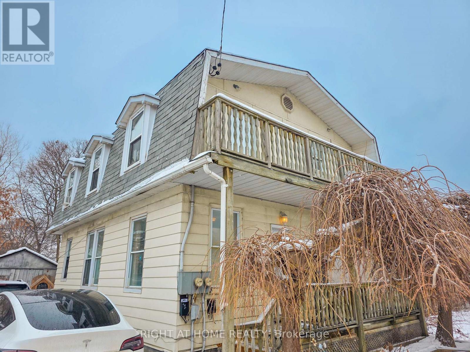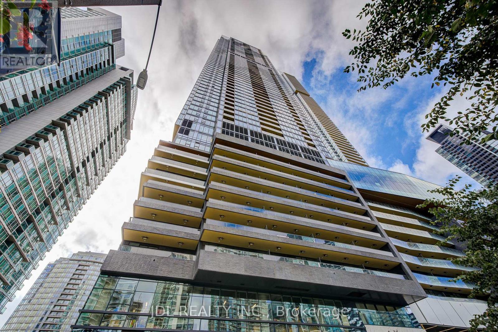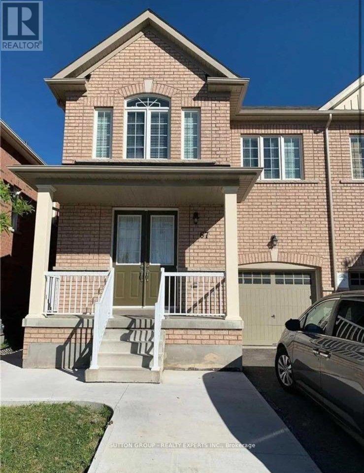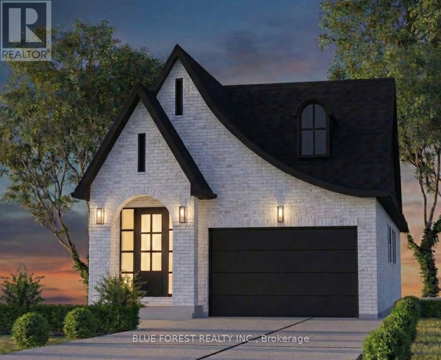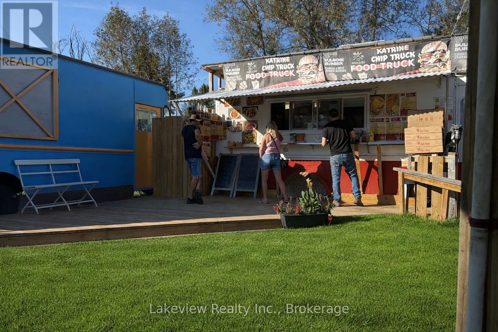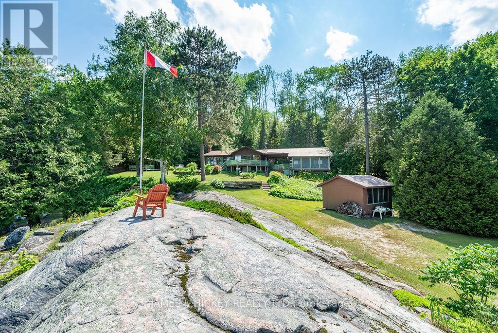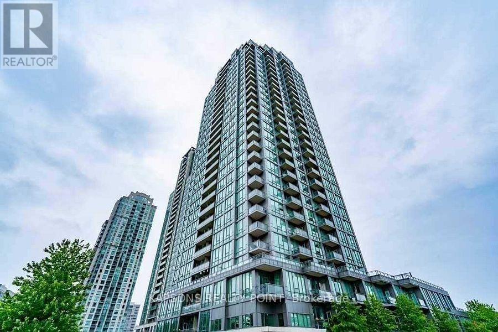1124 - 3270 Sheppard Avenue E
Toronto, Ontario
Brand new condo by Pinnacle Group, bright corner unit facing south west with open balcony, 9 feet ceiling. Close to highways 401, 404, TTC, Fairview mall, restaurants, etc... Be the first to occupy this building. Parking, Locker, and Internet included. (id:47351)
40 Squire Baker's Lane
Markham, Ontario
Fully Renovated Executive Home on a Premium Ravine Lot. Situated on a coveted 65-foot wide lot backing onto a serene protected ravine, this premium property offers the perfect mix of elegance, privacy, and modern family functionality. Featuring over 5 spacious bedrooms and 6 stunning bathrooms, Close to shopping (id:47351)
3602 - 1928 Lake Shore Boulevard W
Toronto, Ontario
Unobstructed 2 Bedroom Suite W/Den At Mirabella Luxury Condominiums, Overlooking HighPark. 1032Sqft North East Corner With Lot Of Natural Light! Beautiful Finishes & 2 Balconies With Stunning Views. Huge Family Room With Closet (Can Convert To A 3rd Bedroom). Large Primary Bedroom With Walk-In Closet & Private Balcony. Close To High Park And Downtown, Lake At Your Doorstep! Fob Access.Gym, Indoor Pool, Party Rm. Ez Access 2 Public Transit. Mirabella Is Surrounded By Bars & Restaurants, Parks, Trails And Even A Zoo For Leisure. Be The First To Enjoy The Comfort And Experience! (id:47351)
Main Floor - 511 Kennedy Road
Toronto, Ontario
Look no further than this spacious 3-bedroom bungalow offering ample parking and room for the whole family. One bedroom features a ensuite 4 Pc Washroom. The kitchen is bright and welcoming, with a large window overlooking the eating area. The generous family room showcases a grand front window that fills the space with natural sunlight. Step outside to a very deep, private backyard with mature trees-perfect for entertaining and family gatherings. A storage shed keeps outdoor furniture organized, leaving your newly insulated garage/man cave clutter-free and easily accessible via a side door. The front porch has been updated with new railings, and new gutters with leaf guards have been installed. Additional upgrades include all new interior doors. . Oversized windows throughout provide plenty of natural light. Ideally located close to schools, shopping, grocery stores, hospitals, parks, recreation centers, medical facilities, transit, and places of worship. (id:47351)
10414 Chinguacousy Road
Brampton, Ontario
Incredible Location. For Lease 6 Bedrooms With Sep Living and Dining With Hardwood Floors, Porcelain Tiles In Foyer, Kitchen And Washrooms, Kitchen With Quartz Countertops, High End Built In Appliances, Inground Pool In Backyard(closed), Upgraded Top To Bottom. Close to schools and plazas, Aaa Tenants. The tenant will pay 70% utilities. Available for Students and Workers for shared accommodation. (id:47351)
106 Meagan Lane
Quinte West, Ontario
Be the first in 2026 to enjoy this lower-level apartment, available immediately! Featuring two spacious bedrooms, an eat-in kitchen, and a bright open-concept living and dining area, this thoughtfully designed space offers high ceilings and large windows that fill the home with natural light. The fresh white colour palette enhances the airy, welcoming feel throughout. Ideal for a professional couple, with plenty of room for both comfortable living and a dedicated home office. Enjoy the convenience of in-suite laundry, two parking spaces, and a wonderful neighbourhood setting. This exceptional living space is truly a must-see. (id:47351)
151 Carter Boulevard
Temiskaming Shores, Ontario
UPDATED 2+1 BED & 1.5 BATHS. 4 LEVEL BACK SPLIT WITH 2175 SQ' ON ALL LEVELS. MANY RECENT UPDATES HERE INCLUDING FURNACE & C/AIR 2024. LARGE WRAP AROUND DECK MOSTLY 2025 & LEVEL BACK YARD WITH FENCING 2025. LANDSCAPED YARD WITH STORAGE SHED, (C-CAN & SNOWBLOWER NEGOTIABLE). 6 APPLIANCES & SECURITY CAMERAS INCLUDED. (id:47351)
3008 - 1001 Bay Street
Toronto, Ontario
Spacious 2+1 Bedroom Unit with 2 full Washrooms, Unobstructed View Of The City. Ready To Move In. Updated Kitchen With Granite Counter, full size appliances, Laminate floors, large closets, and great amenities in the building. Walking distance to U of T, Subway station, restaurants and shopping. (id:47351)
1207 - 47 Mutual Street
Toronto, Ontario
Experience Garden District Condos at its finest in this spacious Corner Unit, 2-bedroom, 2-bathroom suite featuring exceptional sunlight exposure, Unobstructed View and thoughtfully designed interior. Sleek modern finishes, a functional kitchen island, and stylish exposed concrete accents create a warm, inviting atmosphere throughout. Offering approximately 700 sq. ft. of interior living space. This unit is filled with natural light and equipped with integrated stainless steel appliances. Ideally located steps from multiple TTC access points and within walking distance to Dundas Square, the Eaton Centre, shopping, dining, the PATH, the Financial District, and more. Enjoy an exceptional urban lifestyle with impressive building amenities. (id:47351)
6255 Mccracken Drive
Mississauga, Ontario
This beautifully renovated detached home in Mississauga boasts numerous upgrades, including a separate entrance basement apartment with rental income potential. The seller has spent $500k in 2024 and another $365k in 2025 in upgrades and improved the layout of both kitchens, providing a more functional design for everyday living. A newly installed skylight on the second floor brings in natural light, enhancing the homes bright and airy feel. The backyard features a newly built deck, perfect for relaxing or entertaining, while the front and back yards have been upgraded with elegant interlocking for added curb appeal. Located just minutes from the highway, Credit River, and the highly ranked St. Marcellinus Secondary School, and within walking distance to Bancroft Park, this home offers a perfect blend of comfort and convenience. Dont miss out on this exceptional opportunity! (id:47351)
2603 - 1 Concord Cityplace Way
Toronto, Ontario
This is 2 bedroom unit, brand-new Condo, only one-bedroom rental( 2nd bedroom). The kitchen is shared with other roommate. All utilities and high-speed internet are included. It is situated in the heart of downtown Toronto. This unit comes fully furnished and includes all utilities and high-speed internet for your convenience. Residents in the building enjoy Luxurious amenities, including an 82nd-floor Sky Lounge and Sky Gym, an indoor swimming pool, ice-skating rink, touchless car wash, and more. Steps from the CN Tower, Rogers Centre, Scotiabank Arena, Union Station, and waterfront. Must See!!!! (id:47351)
2687 Baker Road
Niagara Falls, Ontario
Located just 2 minutes from the lake and offering easy access to the highway, this charming bungalow sits on a 1.5-acre development land, making it a prime investment opportunity. The main level features 3 spacious bedrooms, a full kitchen, and a washroom, while the fully separate entrance basement apartment includes 1 bedroom, 1 kitchen, and 1 washroom perfect for guests or rental income. Enjoy the outdoors with a large patio area, complete with a BBQ setup, ideal for entertaining. The property currently generates income through Airbnb, making it a great choice for those looking to invest in a rental property. Don't miss this opportunity to own a versatile home with income potential in beautiful Niagara Falls! (id:47351)
1211 - 38 Elm Street
Toronto, Ontario
Luxurious Boutique Spacious" Fully Furnished" 2 Bedrooms + 2 Full Baths W/ Approx 1008 Sf (As Per Previous Listing) In Minto Condo With South View. Located In The Heart Of Downtown Core. Close By To The Financial District ,Eaton Centre, Dundas Square, Entertainment, Restaurants At Doorstep. Min To Subway, Universities. First Class Amenities W/ Indoor Pool, Gym, & Much More. (id:47351)
1045 Tremaine Avenue S
North Perth, Ontario
Well-maintained detached bungalow offering exceptional privacy and parking, ideally suited for tradespeople, contractors, or home-based professionals. Built in 1984, this 1,615 sq. ft. home features 3 bedrooms, 2 bathrooms, hardwood flooring, a stainless steel kitchen, and a finished basement providing additional usable space.Set on a ravine-backed lot with a wooded setting, the property offers rare seclusion while remaining conveniently located in Listowel. A standout feature is the oversized 3-car garage, complemented by ample parking for up to 3 vehicles indoors and approximately 7 vehicles outdoors, making it ideal for work vehicles, trailers, or equipment.Located near Gray Ridge Egg Farms, St. Mary Catholic School, and Listowel Evangelical Missionary Church, with convenient access to town amenities while enjoying a peaceful, private environment.Available for lease January 1, 2026.Hydro shared at 80%.Ideal for tenants seeking space, parking, and privacy without sacrificing convenience. (id:47351)
1045 Tremaine Avenue S
Listowel, Ontario
Well-maintained detached bungalow offering exceptional privacy and parking, ideally suited for tradespeople, contractors, or home-based professionals. Built in 1984, this 1,615 sq. ft. home features 3 bedrooms, 2 bathrooms, hardwood flooring, a stainless steel kitchen, and a finished basement providing additional usable space. Set on a ravine-backed lot with a wooded setting, the property offers rare seclusion while remaining conveniently located in Listowel. A standout feature is the oversized 3-car garage, complemented by ample parking for up to 3 vehicles indoors and approximately 7 vehicles outdoors, making it ideal for work vehicles, trailers, or equipment. Located near Gray Ridge Egg Farms, St. Mary Catholic School, and Listowel Evangelical Missionary Church, with convenient access to town amenities while enjoying a peaceful, private environment. Available for lease January 1, 2026. Hydro shared at 80%. Ideal for tenants seeking space, parking, and privacy without sacrificing convenience. (id:47351)
Lower - 97 Central Park Boulevard N
Oshawa, Ontario
Beautiful 2-Bedroom Legal Basement Apartment for Lease! Bright and well-designed unit in a quiet, family-friendly Central Oshawa neighbourhood. Features an open-concept living area, a modern kitchen with stainless steel appliances, 2 spacious bedrooms, and 1 full bathroom. Includes private laundry and 1 parking spot on the driveway. Located minutes from Costco on Ritson Road, parks, schools, shopping, public transit, and with easy access to Hwy 401. Ideal for professionals, couples, or small families seeking a comfortable and convenient place to call home. (id:47351)
185 Sulmona Drive
Hamilton, Ontario
Amazing location. Plenty of windows allow for lots of light in every room. Plenty of Upgrades Throughout, Modern Kitchen, New Back Splash, New Flooring, Renovated Washrooms, Stainless Steel Appl, lots of cabinetry, Open concept Living & Dining Room, Large Primary room with Ensuite and walk-in closet, Ideal Location close to everything. Easy Access To main highways, 5 minutes to Grocery stores, Restaurants, Public Transit And Much More. Lots of Visitor Parking. No pets, no smokers, AAA Tenants, Credit Check, Deposit , Employment Letter, Lease Agreement, References, Rental Application. Available January 1, 2026 (id:47351)
Main - 38 Olive Avenue
Oshawa, Ontario
Bright and updated main floor 2-bedroom, 1-bath unit at 38 Olive Ave offering excellent value with all utilities included. Features a functional layout with generous living space, great natural light, and recent updates throughout. Enjoy the convenience of main floor living with a simple, predictable all-inclusive rent, making budgeting easy with no utility surprises. Ideal for professionals, couples, or a small family seeking comfort and convenience in a move-in-ready home. (id:47351)
303 - 1 Concord Cityplace Way
Toronto, Ontario
Fully Furnished Two Bedroom, One Den, Two Bathroom Luxury Condo . FLEXIBLE Lease Term, both short term and long term are accepted.Welcome To Your Brand-New Luxury 2-Bedroom, 2-Bath Corner Suite At Concord Canada House! Featuring 760 Sqft Of Thoughtfully Designed Living Space Plus A 108 Sqft Heated Balcony, This Home Offers A Bright Open-Concept Layout With Floor-To-Ceiling Windows And Modern Finishes Throughout. The Sleek Kitchen Includes Premium Miele Appliances, Built-In Organizers, And Ample Counter Space. Both Full Bathrooms Feature Spa-Inspired Finishes And Oversized Medicine Cabinets. Both Bedrooms Are Generously Sized With Large Closets. Located In A Prime Downtown Neighbourhood, You're Steps To The CN Tower, Rogers Centre, Scotiabank Arena, Union Station, Financial District, Waterfront, And Top Dining And Shopping. Enjoy Quick Access To The Spadina Streetcar, The WELL, Canoe Landing Park, Farm Boy, Sobeys, Fitness Studios, And The Tech Hub, Plus GO Transit, UP Express, VIA Rail, And Billy Bishop Airport. Move-In Ready - Experience Luxury Living In The Heart Of The City! (id:47351)
67 Vezna Crescent
Brampton, Ontario
Beautiful, well-maintained and freshly painted 4-bedroom semi-detached home (approx. 2,100 sq ft upper level) available for rent starting December 21, 2025, featuring a bright open-concept layout, fresh paint, no carpet throughout, Energy Star efficiency, separate laundry, and two parking spots (one in garage and one on driveway). Located in a high-demand, family-friendlyneighbourhood close to parks, schools, shopping plazas, banks, and easy access to Highways 401 and 407, this spacious and clean home offers stainless steel appliances, new window coverings , and excellent natural light. Basement is not included, and the main house tenant will pay 70% of utilities. Ideal for a small, responsible family looking for comfort, convenience, and a great location. (id:47351)
18 Ayrshire Avenue
St. Thomas, Ontario
Woodfield Design + Build is proud to present the Regent Model. There are 3 stunning elevations to choose from. This charming bungalow will steal your heart with it's impeccable curb appeal! This 2 Bedroom, 2 Bathroom home is situated in beautiful Harvest Run and features everything you need. As you step inside, you'll be greeted by a warm and inviting atmosphere that exudes comfort and coziness. The living room is spacious and airy, perfect for spending quality time with family and friends. The bedrooms are both generously sized, providing plenty of room for rest and relaxation. The primary bedroom boasts an ensuite bathroom with stylish fixture and finish options. The backyard features a covered porch that's perfect for enjoying your morning coffee or evening drinks with friends. You'll love spending time outdoors rain or shine. Don't miss out on the opportunity to make this delightful property your new home! Reach out for a sales package (id:47351)
12 Three Mile Lake Road E
Armour, Ontario
Thriving, turn-key chip truck business with an established 30-year history and loyal Katrine / Little Doe Lake community clientele. Prime, high-traffic riverside location just off the Hwy 11 cloverleaf. Limited nearby dining options helping drive steady local demand plus strong seasonal and pass-through traffic. Currently operated seasonally (May-Oct) with potential to extend the season and/or operate year-round . Seller indicates strong profitability (approx. 32% margin after owner draw). Sale includes two fully equipped mobile chip trucks plus a BBQ/smoker trailer, covered dining area, newer fire suppression & exhaust system, and 9 picnic tables. Second chip truck features electric stainless flat-top grills-ideal for expanding the menu (e.g., breakfast items such as pancakes, bacon & eggs, and more). Low overhead and affordable lease . Owner offers training. Classic Canadian favourites complemented by popular Korean beef dishes, along with sandwiches, plates and wraps. (id:47351)
581 Rocky Point Lane
Deep River, Ontario
Welcome to this amazing waterfront property with 245ft frontage on the beautiful Ottawa River. This 2+1 bedroom, 2 bath home boasts vaulted ceilings with exposed beams, a custom kitchen, two recently renovated full bathrooms, and a spacious living room. Large windows and sliding glass doors on the main floor offer views that are simply breathtaking. Step outside to the deck or screen room and enjoy views of the Ottawa River and Laurentian Mountains that stretch for miles. Additional features include a finished lower level with rec room/games room, a family room, and a third bedroom. A 1-bedroom bunkie for extended family stays also overlooks the park-like grounds with of the most majestic shorelines you will ever find. Sandy beaches and your very own vantage point perched high on the river that lends itself to the name Rocky Point. Pride of ownership is evident at every turn so don't miss out on this great property! Minimum 24 hour irrevocable on all Offers. ** This is a linked property.** (id:47351)
2108 - 3525 Kariya Drive
Mississauga, Ontario
9 ft floor-to-ceiling windows in a well-maintained luxury building (2010). Open-concept layout featuring a modern kitchen with granite countertops, island, and backsplash. Spacious primary bedroom with walk-in closet and 4-pc ensuite. Very good-sized second bedroom. Low maintenance fees compared to similar units. Building renovated approximately 4 months ago with excellent amenities. Prime location walking distance to Square One, Mississauga City Centre, shopping, transit, Elm Public School, and steps to the new LRT line. Buyer to receive on closing: $2,000 credit toward new flooring ( Master Bedroom), $5,000 credit toward appliances, $2,000 credit toward painting, allowing buyer to renovate and customize to their own taste. (id:47351)
