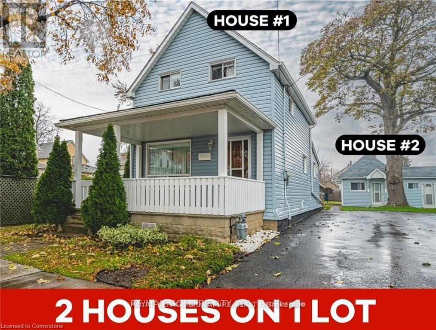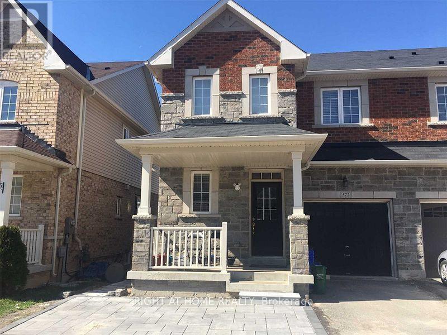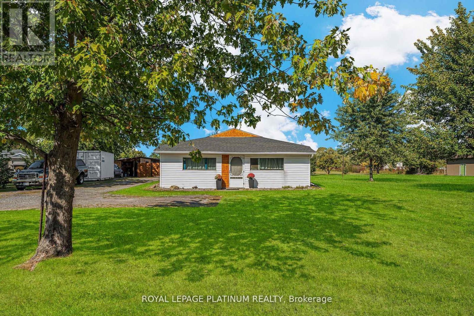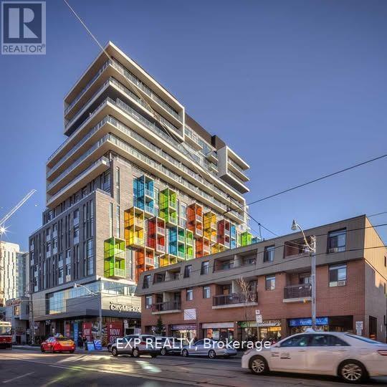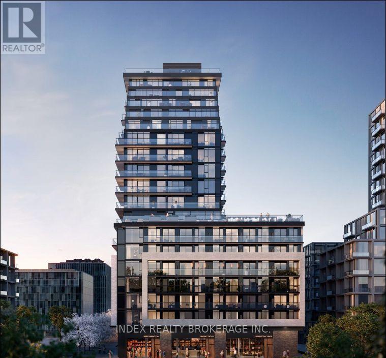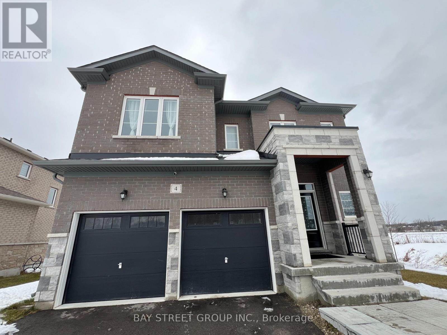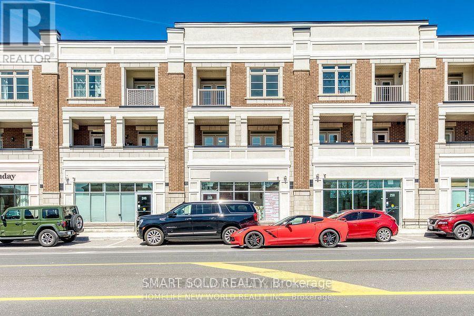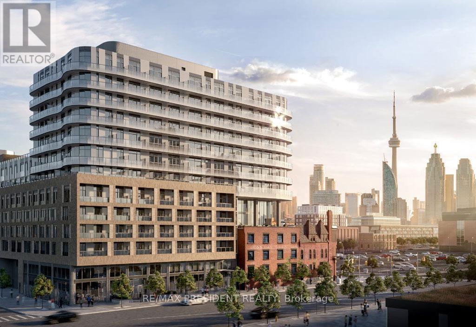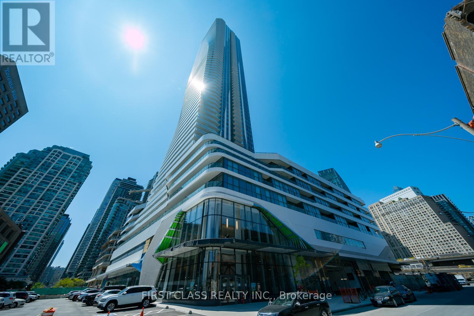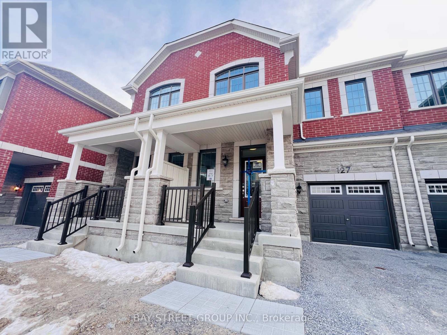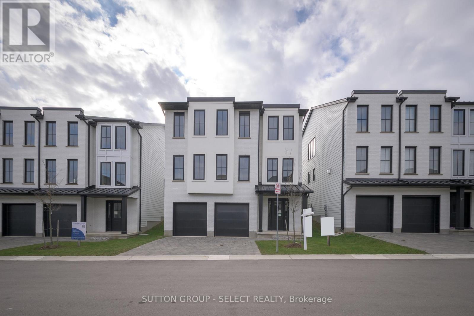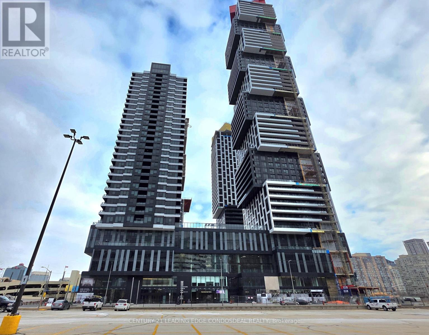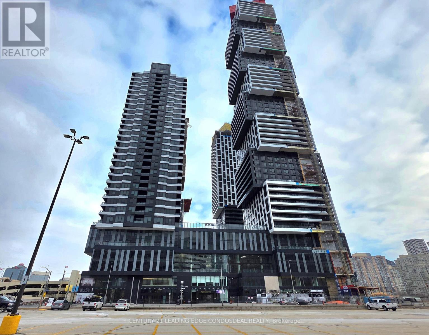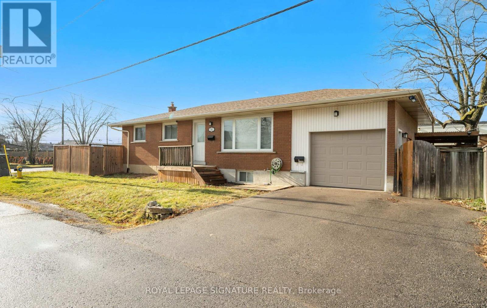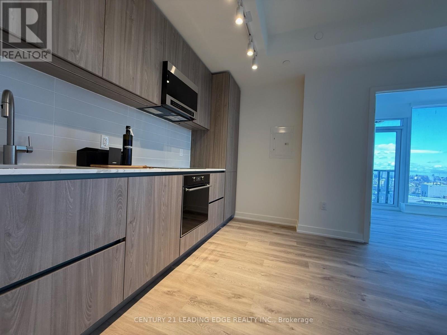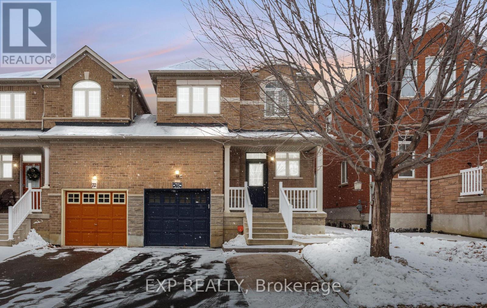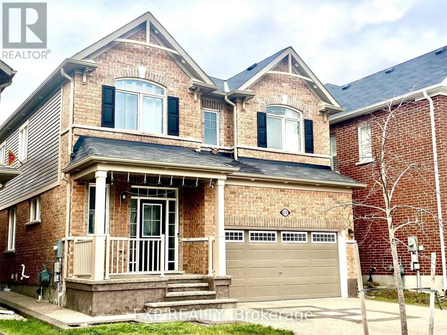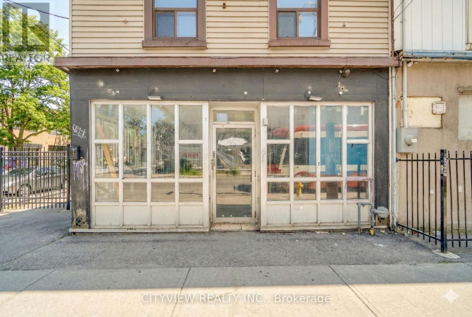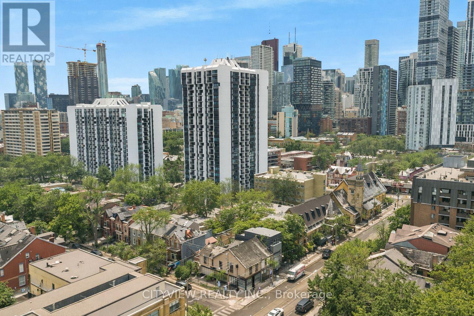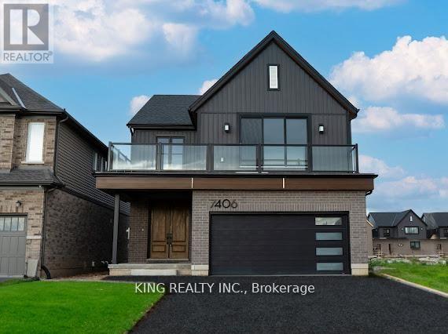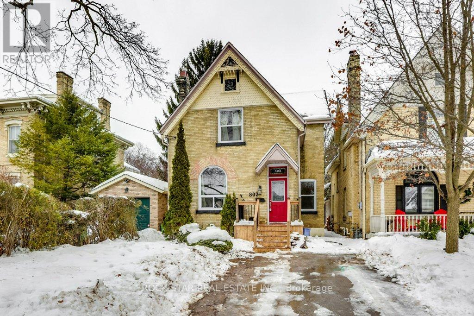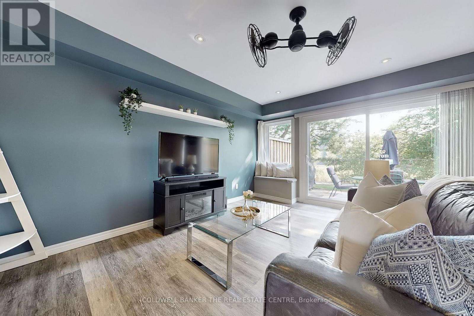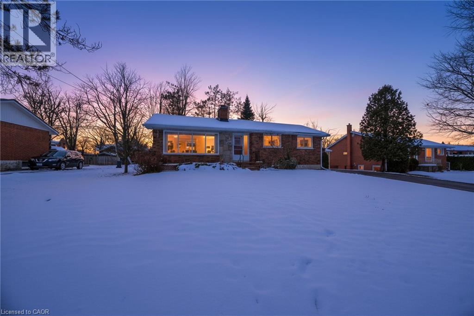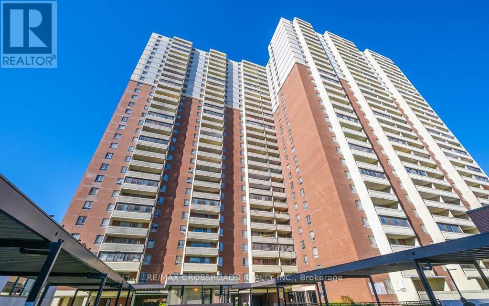51 Fourth Street
Welland, Ontario
One-of-a-Kind Opportunity! This exceptional detached property offers two fully self-contained homes on one deep, private lot, making it ideal for investors, multi-generational living, or owner-occupiers seeking additional income. The main two-storey residence features 2 bedrooms, 1 bathroom, and approximately 1,005 sq. ft. of well-maintained living space, along with a full, high, dry basement. Year-round comfort is provided by a high-efficiency Keeprite furnace and2-ton central air conditioning. Privately situated at the rear, the separate guest house /in-law suite / auxiliary apartment offers 2 bedrooms, 1 bathroom, and 594 sq. ft. of bright living space with direct garden access. It is heated by a gas space heater and cooled by a window air-conditioning unit, creating a comfortable and independent living environment. Both homes have been exceptionally well cared for and maintained by excellent tenants, reflecting true pride of ownership. The property features outstanding landscaping on a deep, private lot and includes a custom shed/man cave/workshop as well as a custom potting shed. The lot presents outstanding future potential, including the possibility of redevelopment into a 4-plex, 6-plex,or other multi-family configuration. Additional features include separate hydro breakers, two separate gas meters, and two hot water tanks (rentals). Outdoor living is enhanced by a two-tier rear deck, covered front veranda, and a private deck for the guesthouse. A paved double driveway provides parking for up to six vehicles. Live in one and rent the other, rent both, or explore redevelopment opportunities. This truly unique, multi-opportunity property should not be missed. (id:47351)
572 Murray Meadows Place
Milton, Ontario
** Beautiful And Clean Freehold Townhouse In Sought After Clark Area. ** Functional Open Concept Layout Featuring 9' Ceilings On Main Floor. Close To Schools, Transit, Parks, Go Station And Much More. Large Master Bedroom With 5 Piece Ensuite Bathroom And Walk-In Closet. Go Station 5 Mins Drive. Easy Access To 401 & 407 A++ Tenants Only. **Bsmt Is Not Included** (id:47351)
4546 Sherkston Road
Port Colborne, Ontario
Welcome to this large bungalow, has been renovated and move in condition. One floor living with no stairs. Open concept living at its best. Large Kitchen with sliding doors overlooking the backyard. Plenty of room for parking, the home is located near Sherkston Shores, and as a full time resident, you receive free pedestrian pass with access to Sherkston Shores, 0.6 acre lot, fully fenced with lots of room to roam. Partial basement with gas forced air furnance, bell fibe internet, and more. Book your viewing today. (id:47351)
608 - 297 College Street
Toronto, Ontario
Beautiful 1 Bedroom + Den condo featuring a functional L-shaped layout and breathtaking, unobstructed skyline view. Ideally located just steps from vibrant Chinatown and Kensington Market, and within close proximity to the University of Toronto. This bright and spacious unit offers an excellent balance of comfort and convenience, perfect for students & investors alike. Enjoy city living at its finest, TNT Grocery market indoor in building, shopping, transit, and campus life right at your doorstep. Come and take a tour! (id:47351)
1815 - 3009 Novar Road
Mississauga, Ontario
Welcome to Arte Condos Developments done by Emblem on the Top Floor Unit. Be the first one to live in this wonderful studio/bachelor unit with double balcony views to southeast looking at the Toronto Skyline. Open Concept Layout with Custom Built in Kitchen Stove & Microwave, and good size fridge. In-Suite Laundry for your easy use. Featuring 9' smooth ceiling, wood plank flooring and floor to ceiling windows that fill the entire condo with natural light. Bonus: fitness centre, Yoga studio, social lounge, co-working space, Roof-Top Terrace with BBQ's. Located close to major highways (QEW, 403, 401) trillium hospital, future LRT at your doorstep. Steps to Shops, restaurant, parking, square one, UTM, and Sheridan college. (id:47351)
4 Middleton Drive
Wasaga Beach, Ontario
Absolutely Stunning Gorgeous Breathtaking Detached 4 bedrooms Home, only 4-years Young. $80,000 in UPGRADES. Features 9 Ft Ceilings on First Floor, One of the best-designed models on the street. Completely Renovated/ Upgraded 4 Bedroom Family Home, Backyard backing onto farmland .Nestled On A Premium Lot. Features Inviting Foyer With Double Entry Doors; Open Concept Main Floor; Plank Hardwood Floors Throughout 1st Floor, Large Windows Bring In Lots Of Natural Lights; 4 Bathrooms. On 2nd Floor; 5 Walk-In Closets; Large Gourmet Kitchen With Centre Island and Modern New Backsplash , Breakfast Area with Walkout to Deck 13'x18'.Brilliant Layout! , All New Stainless Steel Appl-s and Eat-in Area; SS Built-In Dishwasher, 2 nd Floor Office/Media/Library Room; Master bedroom Ensuite Spa Like & Full Wall Glass shower Stall. Walking Closet & His & Her's Walk-In Closets; Modern Chandeliers in the house; Iron Pickets; Main Floor Laundry; Basement Cold Room; Exclusions: All Arts Work on the wall, Drive Way For 4 Cars, total 6 cars ((No Sidewalk). Unique Customized Accent Walls through all House. Looks like Castle/Museum .You need to see it to believe it. (id:47351)
248 Copper Creek Drive
Markham, Ontario
Multi-functional Commercial Retail Unit Located In The Heart Of The Fast-Growing Box Grove Community In Markham. Previously Operated As A Spa And Renovated Within The Past 1-2 Years, This Bright And Versatile Unit Features 11' High Ceilings, A Barrier-Free Washroom, And Large Storefront Windows Facing Busy Copper Creek Drive, Offering Excellent Exposure And Visibility. Ample Surface Parking Directly In Front For Customer Convenience. Commercial Zoning Allows A Wide Range Of Uses Including Professional Office, Personal Services, Medical Or Health Clinics, Spa/Nail, Hair Salon, Child Care, Training Centre, After-School Programs, Retail Store, Custom Tailor, Games Or Light Food Service (No Heavy Cooking). Ideally Situated Steps To Public Transit And Minutes To Walmart, Box Grove Business Centre, And Hwy 407. An Excellent Opportunity For Entrepreneurs Seeking A High-Exposure Location In A Thriving Community. Move-In Ready With Flexible Lease Terms. Commercial Zoning Allows A Wide Range Of Uses Including Professional Office, Personal Services, Medical Or Health Clinics, Spa/Nail, Hair Salon, Child Care, Training Centre, After-School Programs, Retail Store, Custom Tailor, Games, Pet Store, Convenience Store Or Light Food Service (No Heavy Cooking), Such As A Bubble Tea Shop, Bakery, Bread Shop. Utilities Are Extra. (id:47351)
901 - 425 Front Street E
Toronto, Ontario
Welcome to 425 Front St. E - This 1 bed 1 bath condo with media is located in the heart of Canary District. This unit offers a large balcony with city view, 9 Ft Smooth Ceiling, high-end kitchen cabinetry with integrated LED lighting, Bult-In Appliances, Quartz Counter and en-suite laundry. Enjoy top of the line amenities such as movie room with billiards and karaoke, fitness and meditation rooms, outdoor dining, lounge and more. Minutes walk to George Brown College, Distillery District, St. Lawrence Market, YMCA and downtown core. Large sized windows, allowing ample natural light into the unit. The condo features high-end finishes with stainless steel appliances including ensuite washer and dryer. (id:47351)
1302 - 28 Freeland Street
Toronto, Ontario
Step into modern comfort and style at 28 Freeland St in this stunning 2 bedroom, 2 bathroom suite offering exceptional lake views and premium urban living. This Bright and spacious unit features a modern open-concept layout, floor- to-ceiling window, upscale finishes, and a sleek contemporary kitchen perfect for cooking and entertaining. Enjoy the serenity of water views right from your living room or balcony. Parking is included, adding covenience to this already desirable downtown location. Situated stops from the waterfront, transit, Union Station, Shops, Dining, and Toronto's vibrant lifestyle amenities, this unit offers the best of city living with comfort and style. Ideal for professionals or couples seeking a high-end rental in a prime location. Don't miss this opportunity to call Home one of Toronto's most sought-after addresses. (id:47351)
127 Azure Drive
Markham, Ontario
Brand New Luxury Mattamy Springwater Home, this Sun-filled Townhouse Located in one of Markham Most Desirable communities. Around1800 sqt. of elegant interior living space with Four spacious bedrooms and 9 Feet smooth ceilings on the ground, 9 Feet upper levels. The modern kitchen boasts premium stainless steel appliances, Upgraded kitchen Garbage bin cabinet and spice drawer.Natural light throughout. Conveniently located just minutes from Angus Glen Golf Club, Costco, T&T Supermarket, Top-rated schools( Lincoln Alexander Public School & St. Augustine Catholic High School Zone) community centres, parks, cafes, restaurants, LCBO, and with easy access to Hwy 404. This is upscale living in a connected, convenient location perfect for families or professionals seeking both comfort and lifestyle. (id:47351)
5 - 2835 Sheffield Place
London South, Ontario
Modern Luxury Living & Exceptional Value in London Ontario- Halfway Between Toronto & Detroit! This beautiful 4-bedroom, 2.5-bath residence offers 2,527 sq. ft. of finished upscale living + an unfinished reverse lower level walk-out: ideal for a future income suite, multi-generational setup, or home business. Designed for flexibility, it's a home that adapts to your lifestyle. The open-concept layout features abundant natural light, & premium finishes throughout. Hardwood flooring & quartz surfaces enhance the warm, modern aesthetic. A chef-inspired kitchen w/quartz island flows into the dining area & spacious great room w/ an oversized linear fireplace. A convenient powder room & office complete the level.The upper floor adds 4 bedrooms, including a luxurious primary suite w/ walk-in closet & 4 piece ensuite + a 5-piece main bath. Laundry is conveniently located on this level. The lower level offers fantastic potential w/ 4-piece bath rough-in & 2 rooms -perfect for guests, a private suite or income potential. Westhaven Homes offers the perfect blend of contemporary convenience & peaceful nature in this thoughtfully designed London neighbourhood. Located in Victoria on the River - an enclave of executive homes set on a quiet, low traffic cul-de-sac & nestled amid mature trees, rolling hills, and wildflowers. Steps to the picturesque Thames River, residents enjoy serene walking trails riverside, listening to a myriad of birds along the forest, plus a private parkette perfect for picnics and play. Inside, every detail reflects Westhaven's signature craftsmanship. With an additional entry from the garage, the layout easily supports a self-contained unit. Ask about having a lower level rental unit completed to meet fire code for tenant-ready income potential! Close to Hwy 401, this location offers easy access for commuters & quick escapes to Grand Bend/Port Stanley's beaches. Photos of another unit, finishes & layout may vary. (id:47351)
1001 - 4015 The Exchange
Mississauga, Ontario
Live in the heart of Mississauga's vibrant Exchange District at EX1, 4015 The Exchange, just steps from Square One. This brand new 2-bedroom, 2-bath suite offers a bright and spacious layout with approximately 9 ceilings, wide-plank laminate flooring, imported Italian kitchen cabinetry by Trevisana, quartz countertops, integrated appliances, premium Kohler fixtures, and the innovative Latch smart access system. Residents will enjoy exceptional amenities including a modern fitness centre with yoga studio, half-court basketball, indoor pool with whirlpool, sauna and steam room, co-working lounges with boardrooms, a 7th-floor outdoor terrace with BBQs, private party and games rooms, and 24-hour concierge. Available for immediate occupancy. (id:47351)
3201 - 4015 The Exchange
Mississauga, Ontario
Live in the heart of Mississauga's vibrant Exchange District at EX1, 4015 The Exchange, just steps from Square One. This brand new 2-bedroom,2-bath suite offers a bright and spacious layout with approximately 9 ceilings, wide-plank laminate flooring, imported Italian kitchen cabinetry by Trevisana, quartz countertops, integrated appliances, premium Kohler fixtures, and the innovative Latch smart access system. Residents will enjoy exceptional amenities including a modern fitness centre with yoga studio, half-court basketball, indoor pool with whirlpool, sauna and steam room, co-working lounges with boardrooms, a 7th-floor outdoor terrace with BBQ's, private party and games rooms, and 24-hour concierge. Available for immediate occupancy. (id:47351)
11 Rockwood Avenue
St. Catharines, Ontario
Renovated Bungalow in a Prime Neighbourhood! Perfect for first-time buyers or savvy investors, this turnkey home offers exceptional versatility and value. The sun-filled main floor features a spacious living room with elegant crown moulding and pot lights, creating a warm and inviting atmosphere. The modern, upgraded kitchen boasts quartz countertops and stainless steel appliances, seamlessly combined with the dining area and offering a walk-out to the backyard-ideal for everyday living and entertaining. The main level includes three generously sized bedrooms with laminate flooring and large closets, a beautifully renovated 4-piecebathroom, and a separate laundry for added convenience. The professionally finished lower level offers a self-contained in-law suite with a separate entrance, second kitchen, modern 4-piece bathroom, one bedroom plus den, and its own separate laundry. Enjoy the bonus of a fenced private yard dedicated to the in-law suite, separate from the side yard-perfect for multi-generational living or rental potential. Full updated home with Newer Appliances, New Furnace & Central air conditioner (under 2 years old). Located within walking distance to schools, shopping, parks, trails, and more. Just minutes to Hwy 406 & QEW, 10 minutes to Niagara College and the GO Station, and only 15 minutes to Brock University. A truly move-in-ready home in a high-demand location - don't miss this incredible opportunity! (id:47351)
1912 - 110 Broadway Avenue
Toronto, Ontario
Untitled Toronto Condo is the new benchmark for luxury living in the heart of Yonge & Eglinton. Be the first to live in this stunning, BRAND-NEW 2-bedroom, 2-bathroom corner suite. The whole unit is bathed in natural light, featuring dramatic floor-to-ceiling windows and the rare offering of almost 200 sq/ft of outdoor space on two private balconies, beautiful city views. This spacious, open-concept layout is thoughtfully designed to maximize space, premium floors and high ceilings. The European-style kitchen is a model of efficiency and style, equipped with seamlessly integrated appliances, quartz countertops, Pantry and sleek cabinetry. The primary bedroom serves as a private retreat, complete with a spa-inspired ensuite and its own private balcony access. The second bedroom provides a perfect flexibility for a guest room or a quiet home office. Residents are given exclusive access to over 34,000 square feet of world-class, resort-style amenities, including a state-of-the-art fitness centre, an indoor/outdoor pool, a full-sized basketball court, co-working lounges, a tranquil spa, and rooftop dining patios with BBQs and pizza ovens. The Parking Spot is very close to the Elevator. This premium rental offering is complete with one underground parking space included. This Unit is Perfectly situated, just steps from the Eglinton subway station, the upcoming Eglinton Crosstown LRT, and top-rated restaurants, cafes, LCBO next door and Groceries. This is an exciting opportunity to experience the wonderful lifestyle, design, and convenience in one of Toronto's most desirable neighborhoods. (id:47351)
70 Grover Road
Brampton, Ontario
Absolutely stunning 3-bedroom link home located in a high-demand neighborhood at the border of Brampton and Mississauga. This beautifully maintained home features a spacious eat-in kitchen with modern backsplash, stainless steel appliances. Freshly painted in soft neutral tones, with hardwood flooring on the main level and an elegant oak hardwood staircase. Functional layout filled with natural light-perfect for families. Prime location close to Highways 401, 407 & 410, and walking distance to transit, parks, No Frills, banks, plaza. (id:47351)
212 Ridge Road
Cambridge, Ontario
Discover this gorgeous, light-filled, and exceptionally spacious home featuring 9' ceilings, a finished basement, and a separate entrance from the garage. Located in the quiet and prestigious River Mill community, this beautifully upgraded 4-bedroom, 3.5-bath property is now available for rent. The main level offers a separate dining area, a bright living room with a cozy gas fireplace, and a double-car garage. Enjoy a stunning family room with a vaulted ceiling and hardwood flooring, along with a modern kitchen complete with granite countertops, a large center island, and a generous pantry. Perfectly situated close to schools, public transit, parks, and just minutes to Highway 401. The property fronts onto a trail with access to serene green space. Located in the sought-after River Mill community and just minutes from Hwy 401, Guelph, Kitchener, top-rated schools, parks, and scenic trails-perfect for families or professionals! (id:47351)
Main - 345 Dundas Street E
Toronto, Ontario
Highly visible corner location on sought-after Dundas Street East. Offers a generous, sunlit main-floor retail space, along with a basement and a sizable side yard or parking area. Located amid top-tier amenities and just steps from Yonge-Dundas Square, the Eaton Centre, Toronto Metropolitan University, and TTC transit. Versatile zoning allows for many potential uses, Dispensary, Vape shop, including Art gallery, office, restaurant, café, salon, retail, showroom, pet grooming, fitness studio, workshop, or prep kitchen. (id:47351)
Upper - 345 Dundas Street E
Toronto, Ontario
All utilities are included in this spacious, sun-filled three-bedroom unit featuring in-suite laundry, a large private deck, and a welcoming eat-in kitchen with an open living area. The flexible layout can also be used as a two-bedroom with an oversized living room. Situated on a secure, fully fenced property with easy access to the unit, yard, and parking. Two parking spaces and a private deck are included. Enjoy a Seaton Street entrance-a quiet, charming street lined with multi-million-dollar Victorian homes. Excellent TTC access right outside your door, with Toronto Metropolitan University, the Eaton Centre, and the subway just a short walk away. Virtually staged rooms (id:47351)
(Bsmt) - 7406 Majestic Trail
Niagara Falls, Ontario
Brand New modern single family home by Pinewood Homes in the heart of Niagara Falls offers three floors with separate kitchens, laundry, and entrances. This basement unit features 2 bedrooms and 1 washroom. Enjoy Bright and spacious living with large windows. Private and separate entrance. This beautiful home is just 10-minutes drive from the breathtaking views of Niagara Falls. Very convenient location with easy highway access, grocery stores, schools and US border crossings. Be the first to call his beautiful home your home! (id:47351)
802 Waterloo Street
London East, Ontario
Rare Investment Opportunity: Legal 6-Bedroom Licensed Student RentalStep into a turn-key investment with this stunning yellow brick century home. Perfectly situated and fully licensed with the city, this rare 6-bedroom property offers the ideal blend of historic charm and modern functionality. Whether you are looking to expand your portfolio or start strong, this house is a standout in the student rental market. Interior Highlights includes spacious living: A unique layout featuring two separate common living rooms-one on the main floor and one in the finished basement-plus an additional sun-filled common room overlooking the backyard. Sun-Drenched Bedrooms: Oversized windows throughout flood the home with natural light. The upstairs includes a standout bedroom with its own private walkout and deck. A large, spacious eat-in kitchen serves as the heart of the home, perfect for group living. Finished Basement with separate entrance: Features a large recreation room, laundry room, and an additional bedroom, providing a perfect separate zone for tenants. Major Updates & Exterior: Peace of Mind: Significant capital improvements include a new main sewer line, new front steps, and the replacement of most main floor and upstairs windows. Outdoor Oasis: A sliding door leads to a wrap-around deck and a beautiful, private backyard filled with perennial gardens. Storage: A solid 8x12 shed in the backyard provides ample storage for tenants. Current Status: One reliable, long-term tenant remains, with the other five bedrooms vacant and ready for you to set your own market rents! Don't miss out on this rare, licensed, and updated yellow brick gem. This property is built for performance and longevity! (id:47351)
195 Milestone Crescent
Aurora, Ontario
Welcome To The Best Value Country Lanes Has To Offer! With Over 1400 sq/ft Of Living Space, This Desirable 'Garden Model' Fronts Onto The Back End Of The Aurora Senior Public School Schoolyard. Lush Vegetation For Extensive Privacy Adds To The Appeal In This Area Of The Complex. Aurora High School Is Located Directly To The West Of The Complex Making This An Ideal Location For Kids Of All Ages. It Has Been Tastefully Refinished With Luxury Vinyl Plank Flooring, Trim, Pot Lights, Window Coverings, Paint, Lighting And Smooth Ceilings Throughout. Generous Use Of Potlights And Ceiling Fans Provide Excellent Lighting And Comfort. The Incredibly Efficient Electric Forced Heat And Air Conditioning Systems Provide For Amazing Climatization Depending On Where And When It's Needed. This Suite Also Boasts Well Over 300 sq/ft Of Crawlspace Storage. Upgraded Specialty Sound Insulation In The Stairwells, Basement And Living Room Are Great For Heat Retention And A Quieter Living Experience. The Carport Entry Door Was Replaced In 2024 And The Garden One This In November of 2025. Outside Privacy Fences And Windows Were Also Replaced In 2024. The Property Offers A Communal Inground Pool, Child Safe Play Area And A Ravine That Is Ideal For Outdoor Activities For All Ages. Located Just Minutes From Aurora's Main Intersection, All That Aurora Has To Offer Is Just Minutes Away! (id:47351)
245 W Victoria Street W
Dundalk, Ontario
Charming and affordable bungalow in he heart of Dundalk. Welcome to the perfect home for first-time buyers or those looking to downsize! This delightful bungalow sits on a spacious lot, offering plenty of room for kids to play and adults to unwind. Step inside to find a bright and welcoming main floor featuring three bedrooms and a full bath. The newly updated kitchen includes modern appliances and a cozy eat in area, perfect for family meals or morning coffee. The inviting living room is complete with a wood- burning fireplace, ideal for relaxing evenings in. The basement offers incredible potential, whether you envision and in-law suite with a separate entrance of simply want to expand your living space. With plumbing and a bathroom already in place, plus a generous workshop area, the possibilities are endless. A solid foundation and great bones, this property just needs the vision and updates it deserves. Get into the market with this affordable home and start building equity as you personalize your space in the growing community of Dundalk (id:47351)
2616 - 5 Massey Square
Toronto, Ontario
Welcome to this bright and well-maintained 2-bedroom, 1-washroom condo , Large Enclosed Balcony*** Perfectly situated just steps from the TTC and Victoria Park Subway Station, commuting across the city is effortless***Only about a 20-minute transit ride to Toronto's Downtown Core, making work or entertainment easily accessible****Schools, grocery stores, a health Centre, and a vibrant community Centre -everything you need is right at your doorstep****Enjoy being minutes from The Beaches***Ideal for first-time buyers, downsizes, or investors-don't miss this fantastic opportunity*** DONT MISS (id:47351)
