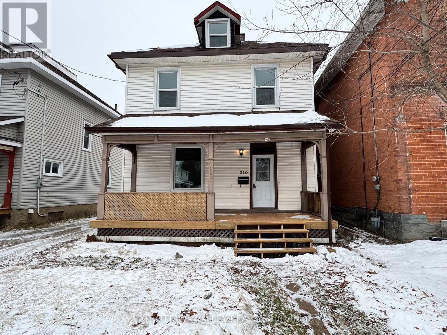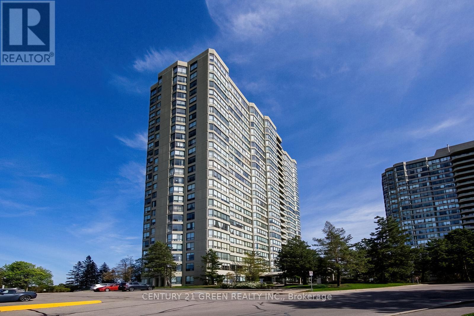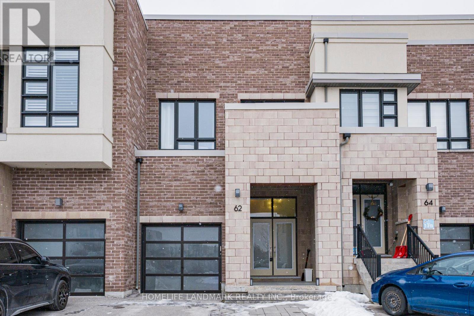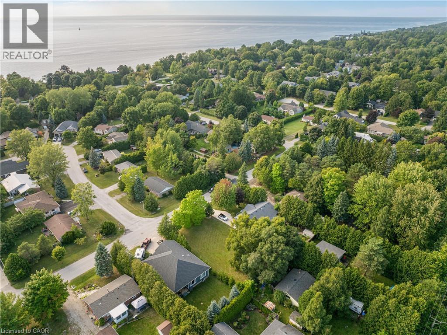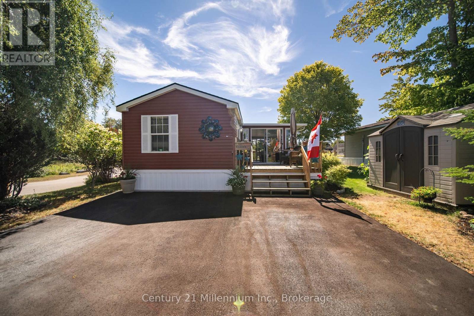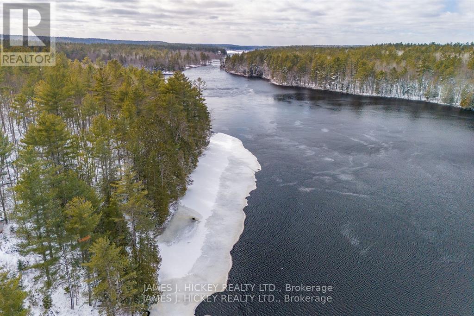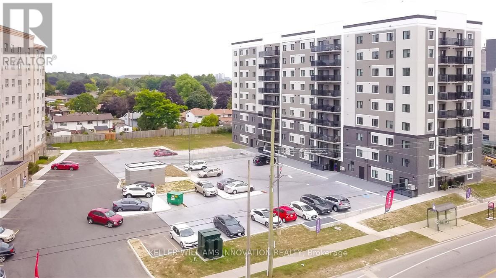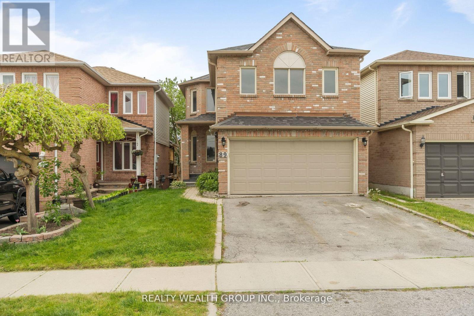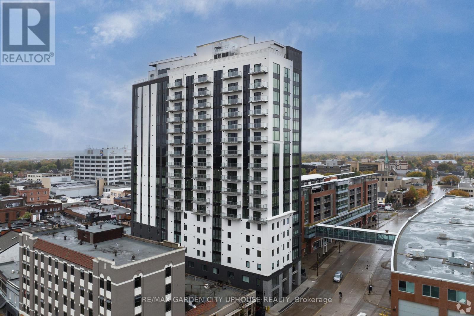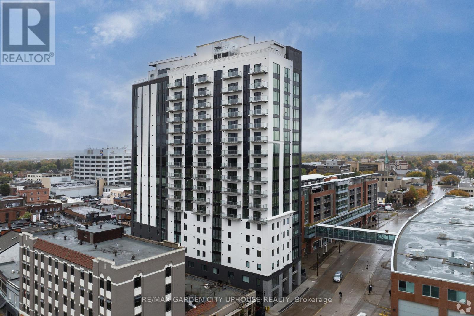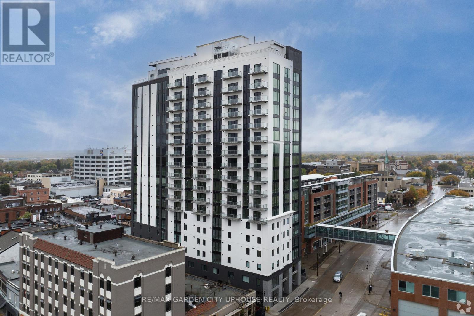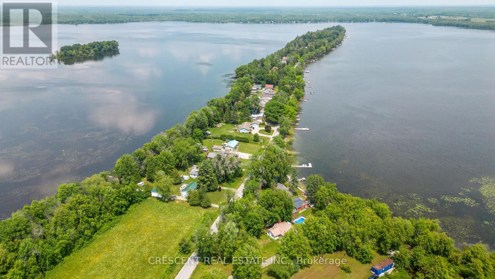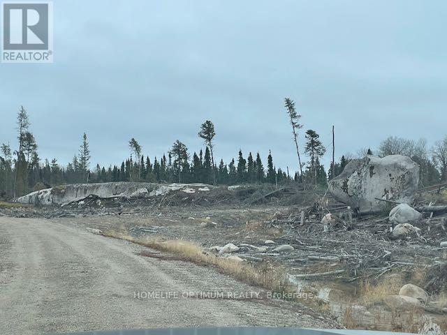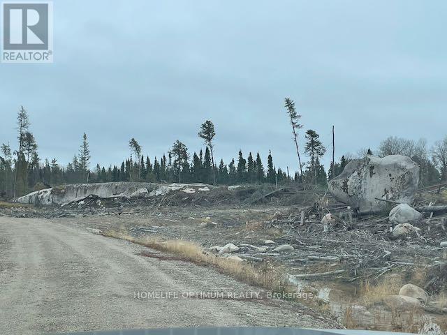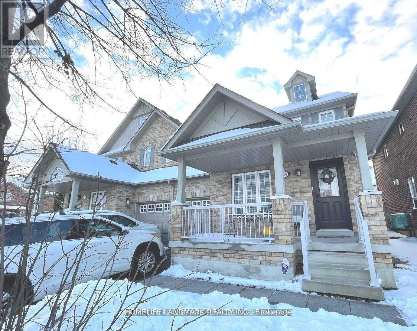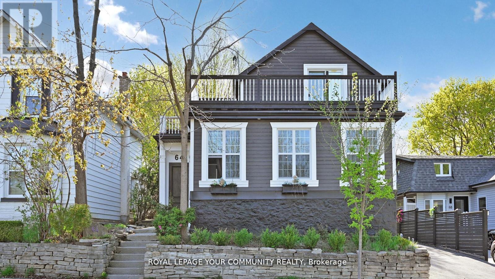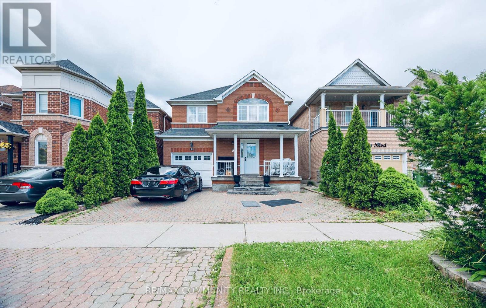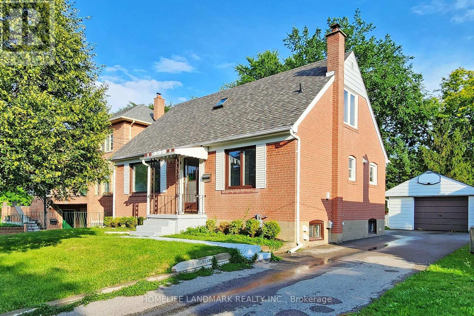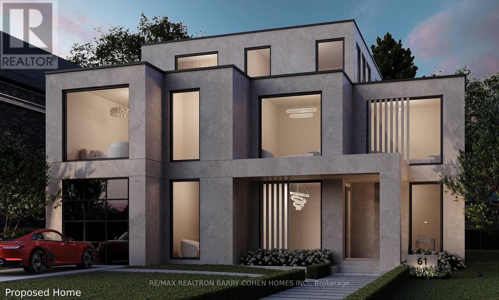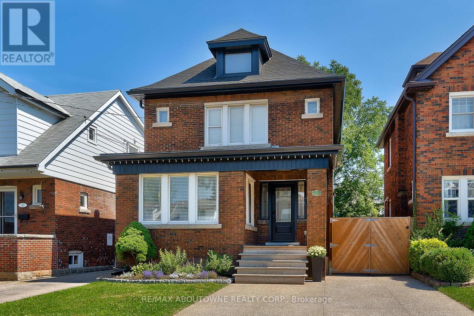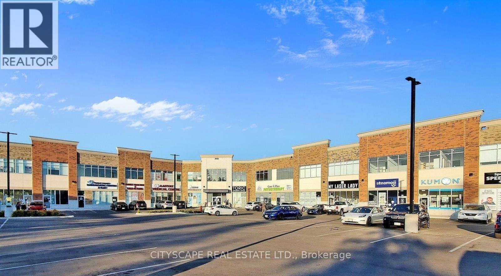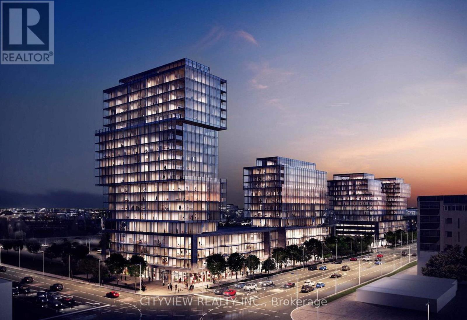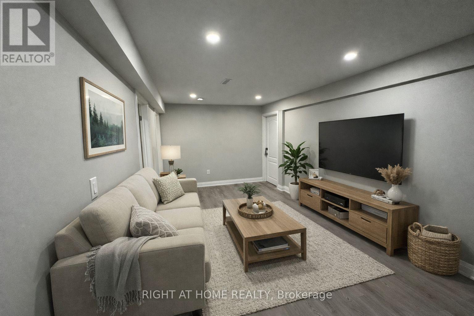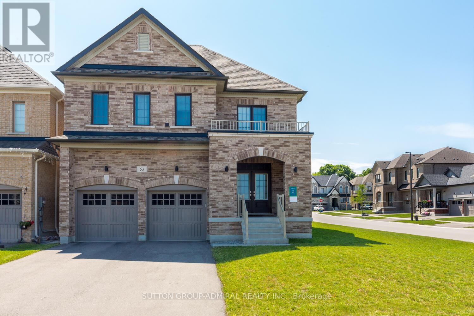216 Mary Street
Pembroke, Ontario
Welcome to 216 Mary Street in Pembroke-a solid 3-bedroom, 1-bath home that's been freshly updated with new paint, flooring, and light fixtures, giving it a clean, move-in-ready feel.Inside you'll love the spacious combined living and dining area, perfect for everyday comfort and entertaining. Downstairs, the unfinished basement offers plenty of storage space with room for future ideas.Outside, enjoy a partially fenced backyard plus the convenience of a shared laneway. And the location is a standout-centrally located with easy walking distance to downtown shops, services, and the waterfront.A great option for first-time buyers, down sizers, or investors looking for a well-located home with updates already done! (id:47351)
1503 - 22 Hanover Road
Brampton, Ontario
Check out this beautifully renovated two Large bedroom + solarium, two-bathroom condo that combines modern style and ultimate comfort. The updated kitchen boasts sleek countertops and brand-new stainless steel fridge and stove. Enjoy new flooring, blinds, and a washer/dryer for added convenience. Both bathrooms have been renovated for a fresh, contemporary feel. All renovation done in 2023. The unit also comes with two underground parking spaces and a storage locker. Your maintenance fee covers hydro, heat, water, cable TV, and security services with a gatehouse. Plus, you'll have access to an impressive range of on-site amenities, including a large indoor saltwater pool, hot tub, billiards room, two gyms, car wash & vacuum service, tennis courts, basketball court, party room, and more! Located in a prime area with easy access to transit, parks, highways, hospitals, and shopping, this is an opportunity you won't want to miss! (id:47351)
62 Helliwell Crescent
Richmond Hill, Ontario
Full Freehold Modern Design 3brs and 3.5 bathroom Townhouse Located in Richmond Hill Oak Ridges Lake Wilcox Community. Close To Lake Wilcox & Community Centre and 404/Go Station ,Surrounded By The Conservation Area In Prestigious Lake Wilcox Neighborhood! Great/Functional Floor Plan Home With Open Concept/Spacious,Main Floor & Spacious Foyer Leading To Open Concept Great Room ,Kitchen,Dining Room ,Living Room with hardwood floor and High Ceiling.Gourmet Kitchen With S-S Applliance,Centre Island and Breakfast Bar Area, Private Deep Backyard,Fully Interlocked/Stone Backyard.Spacious Master W/4Pcs Own Ensuite and W/I Closet,Sunny/Bright Brs & Extra Exposure Balcony,2nd Floor Laundry Rm.Basement fully finished and with full Bathroom,Big space for Recreation or Office.Welcome to look this beautiful home and don't miss it!!! (id:47351)
10 Hamilton Street
Bayfield, Ontario
INCREDIBLE BUILDING LOT JUST STEPS FROM LAKE HURON, IN THE CHARMING TOWN OF BAYFIELD! Discover the perfect spot to build your dream home or cottage in the heart of Bayfield! You can bring your own builder and build whatever you like here. Located just two streets from the lake and less than a 5-minute walk to public beaches, this prime building lot offers the ultimate in convenience and lifestyle. Enjoy easy access to Old Bayfield, where charming shops, top-notch restaurants, and all the amenities this vibrant community has to offer are within walking distance of your door. With all essential services already at the property line, including sewers, municipal water, hydro, and internet, your dream oasis is within reach. Boasting 66 feet of frontage and 132 feet of depth, this lot provides ample space for your vision to come to life. Don’t miss this rare opportunity to secure your own piece of Bayfield. (id:47351)
19 White Pines Trail
Wasaga Beach, Ontario
Welcome to your perfect seasonal getaway in the highly sought-after Countrylife Resort! This partially-furnished, charming 2-bedroom, 1-bathroom retreat offers everything you need for relaxing escapes or family fun by the beach. See long list of furnishings included. Upon arrival you are greeted by a large front deck with a cozy sitting area. Step inside and enjoy the spacious 19' x 9' sunroom, ideal for morning coffee or evening gatherings. Step outside to a spacious deck, offering picturesque water views. Relax and enjoy the view of the pond or take a brief walk to the beach on Georgian Bay. Enjoy modern comforts with central A/C, natural gas heat, and municipal water and sewer. The oversized yard provides plenty of space for entertaining around the fire pit, and endless manicured gardens. The 2 dedicated parking spaces add convenience for you and your guests. Countrylife Resort is known for its incredible amenities, including:5 pools for endless swimming, Pickleball & tennis courts for active living, Kids play areas, splash pad & mini golf to keep the little ones entertained, Clubhouse & social activities for the whole family and a secure, gated community for peace of mind. All this, just minutes from Wasaga Beach's shops, restaurants, library, and the new twin arenas. Whether you're looking for family fun or quiet relaxation, this seasonal retreat offers the best of both worlds in a resort-style setting. This is designated a premium large lot and as such the anticipated seasonal site fees for 2026 will be approximately $9,250 plus HST. (id:47351)
0 Rantz Road
Petawawa, Ontario
This beautiful 16 acre river front property is an ideal setting to build your new home or cottage. Over 500 ft. frontage on the beautiful and scenic Petawawa River, nicely wooded with mature mixed bush, a peaceful setting to relax and enjoy the privacy and nature. Frontage on year round municipal road. Just a short drive to Petawawa and CNL Chalk River. Call today for all the details. 48 hour irrevocable required on all offers. (id:47351)
911 - 595 Strasburg Road
Kitchener, Ontario
Welcome to Unit 606 at 595 Strasburg Road, a bright and modern 2-bedroom, 1-bath suite in Kitchener's desirable neighborhood. This well appointed unit offers an open-concept layout with a spacious living area, stylish kitchen with stainless steel appliances and granite counter tops, in-suite laundry, and central air. As part of the Bloomingdale Mews 2 community, residents enjoy secure entry, elevator access, on-site management, a playground, dog park, and convenient access to transit, shopping, parks, and trails. For a limited time, take advantage of1month free rent and free parking (id:47351)
89 Knotty Pine Drive
Whitby, Ontario
A-L-L Inclusive basement for rent. Great Deal In A Great Neighbourhood. Minutes To Every Big Box Store. Very Quiet Family Neighbourhood. Separate Entrance Through The Rear Of House. One Parking Spot. (id:47351)
607 - 57 Carlisle Street
St. Catharines, Ontario
Brand New Professional Studio Unit In the heart of Downtown St. Catharines, THE BEST OF NIAGARA IS WAITING FOR YOU. Steps away from the First Ontario Performing Arts Centre, a short walk to the Meridian Centre, surrounded by amazing culinary experiences and also on Niagara's wine route. Minutes to Port Dalhousie Marina, and also next in line for Go Train. Only 1 minute drive to hop on the 406 and access QEW Toronto and right across from the city bus terminal, making it the most convenient location for commuting in Niagara's newest and most sustainable affordable luxury residential apartments. Unit 607 is a Studio/Bachelor unit with fantastic view overlooking Carlisle Street. Brand-new full size stainless-steel appliances, in-suite laundry and other unique quality finishes that make this rental feel like you're in a condo, without the ridiculous condo fees! Large picture windows for a bright, clean living space. Open-concept kitchen and living space with beautiful brand-new vinyl laminate floors, recessed lighting throughout, ceramic washroom and shower, curbless walk-in shower, and cable/internet ready for your choice of provider. 24-hour security, on-site super, optional parking available. (id:47351)
609 - 57 Carlisle Street
St. Catharines, Ontario
Large Brand New 1 Bedroom 1 bath unit In the heart of Downtown St. Catharines, THE BEST OF NIAGARA IS WAITING FOR YOU. Steps away from the First Ontario Performing Arts Centre, a short walk to the Meridian Centre, surrounded by amazing culinary experiences and also on Niagara's wine route. Minutes to Port Dalhousie Marina, and also next in line for Go Train. Only 1 minute drive to hop on the 406 and access QEW Toronto and right across from the city bus terminal, making it the most convenient location for commuting in Niagara's newest and most sustainable affordable luxury residential apartments. Unit 609 is an oversized South facing unit with a fantastic view. Large windows with loads of natural light. Brand-new full size stainless-steel appliances, in-suite laundry and other unique quality finishes that make this rental feel like you're in a condo, without the ridiculous condo fees! Large floor-to-ceiling picture windows for a bright, clean living space. Open-concept living room and kitchen with beautiful brand-new vinyl laminate floors, recessed lighting throughout, ceramic washroom and shower, curbless walk-in shower, glass enclosure, and bedroom ensuite privilege to bath. 24-hour security, on-site super, optional parking available. (id:47351)
601 - 57 Carlisle Street
St. Catharines, Ontario
Brand New 2 Bedroom 2 bath unit In the heart of Downtown St. Catharines, THE BEST OF NIAGARA IS WAITING FOR YOU. Steps away from the First Ontario Performing Arts Centre, a short walk to the Meridian Centre, surrounded by amazing culinary experiences and also on Niagara's wine route. Minutes to Port Dalhousie Marina, and also next in line for Go Train. Only 1 minute drive to hop on the 406 and access QEW Toronto and right across from the city bus terminal, making it the most convenient location for commuting in Niagara's newest and most sustainable affordable luxury residential apartments. Unit 601 is a corner unit with fantastic view. Brand-new full size stainless-steel appliances, in-suite laundry and other unique quality finishes that make this rental feel like you're in a condo, without the ridiculous condo fees! Large floor-to-ceiling picture windows for a bright, clean living space. Open-concept living room and kitchen with beautiful brand-new vinyl laminate floors, recessed lighting throughout, ceramic washroom and shower, curbless walk-in shower, glass enclosure, and ensuite privilege for primary bedroom. 24-hour security, on-site super, optional parking available. (id:47351)
241 Avery Point Road
Kawartha Lakes, Ontario
Escape the city and immerse yourself in the tranquillity of lakeside living with this move-in-ready 3-bedroom cottage, uniquely situated on a point, offering water views and access at both the front and back of the property. A landscaped ramp leads directly to the water, providing easy and convenient access.With parking for four or more vehicles, a natural shoreline, and serene surroundings, there's something to enjoy year-round-whether boating and swimming in the summer or exploring nearby snowmobiling trails in the winter. Enjoy a peaceful escape from the city while maintaining big-city convenience, with a year-round, municipally maintained road and garbage collection.Easily accessible from the GTA, this is a rare opportunity to enjoy waterfront living in the heart of Kawartha Lakes. (id:47351)
Pcl 7576 N/a N
Dryden, Ontario
A review of the original patent reveals that this property is 100 acres in size.There are two logging roads that provide access to this property, BUT PLEASE NOTE: these logging roads are not maintained and their conditions can change on a daily basis. The property is surrounded by crown land on ALL FOUR SIDES. This parcel comes with MINERAL RIGHTS, SURFACE RIGHTS & TREE RIGHTS Except for pine trees which are reserved to the crown. (id:47351)
Pcl 7576 0 N
Dryden, Ontario
A review of the original patent reveals that this property is 100 acres in size.There are two logging roads that provide access to this property, BUT PLEASE NOTE: these logging roads are not maintained and their conditions can change on a daily basis. The property is surrounded by crown land on ALL FOUR SIDES. This parcel comes with MINERAL RIGHTS, SURFACE RIGHTS & TREE RIGHTS Except for pine trees which are reserved to the crown. (id:47351)
236 Everett Street
Markham, Ontario
High Demand Wismer Community * The Best Layout Semi-Detached House * 4 Bedroom & 3 Washroom * Close To Great Schools, Go Train, Home Depot, Shoppers, Groceries, Banks, Medical Clinics, Fine Restaurants, Public Transit, Parks & Much More * Gas Fireplace (id:47351)
64 Machell Avenue
Aurora, Ontario
Welcome to this beautifully renovated 2-storey home, ideally situated in the heart of downtown Aurora. Set on a rare and expansive 50 x 190 ft lot, this home offers a perfect blend of comfort, elegance, and opportunity. With 3+1 spacious bedrooms and 4 modern bathrooms, its designed to suit both families and investors alike. The fully finished walkout basement with a separate entrance provides excellent potential for a rental unit or an in-law suite making it a smart investment for extra income or multi-generational living. Step outside to a breathtaking backyard oasis private, serene, and beautifully landscaped. Enjoy the oversized patio, perfect for summer gatherings, morning coffees, or quiet evenings under the stars. Located in one of Auroras most desirable and walkable communities, you're just minutes from charming shops, top-rated schools, parks, and the GO station. A true gem offering style, space, and income potential in a sought-after location. note: basement kitchen Photos are virtually staged*** (id:47351)
3 Grosbeak Crescent
Toronto, Ontario
Gorgeous 2-bedroom, 1-washroom basement apartment with separate side entrance. Features a walk-in closet, functional kitchen, and bright, welcoming living space. Located in the high-demand Morningside/McNicoll area in a quiet neighbourhood with TTC nearby. Minutes to U of T, major highways, malls, grocery stores, and professional offices. One driveway parking included. AA tenants only. One vehicle driveway parking included. Tenant pays 30% of all utilities. (id:47351)
21 Pleasant Avenue
Toronto, Ontario
This charming and well-maintained South-facing home is located in the heart of North York, just a short walk to TTC, parks, shopping, schools, and a shopping mall. With three large bedrooms featuring expansive windows and ample closet space, this home offers plenty of room for families. The family-sized kitchen provides abundant storage, and you'll enjoy the convenience of en-suite laundry and two full bathrooms. Additional features include a 1.5-car garage and a spacious backyard, perfect for outdoor activities.The Tenant is responsible only for paying 1/2 of the utilities. (id:47351)
61 Highland Crescent
Toronto, Ontario
"The Doll House". An Abundance Of Exterior Character. Update Or Enjoy The Outstanding Ravine Lot Build Available On Breathtaking And Private 545 Foot Deep Ravine Vista. Lorne Rose Architect Modern Elevations Vision And 4,819sf GFA Floor-Plan With A Three Storey Home Attached As Well As His Two Storey Design, Both Attached. Stable Top Of Slope Already Determined By TRCA. Required Variance Naturally Subject To All Governing Bodies. Build Your Own Dream Vision On This Lush Setting Offering Southern Exposure Against Multimillion Dollar Residences Within This Exclusive Bayview Ridge-Highland-Hedgewood Enclave. (id:47351)
23 Ottawa Street S
Hamilton, Ontario
Lovely location on the quiet end of Ottawa Street South. Carpet free! Original hardwood floors and gum wood trim throughout. Both kitchens have been updated. Main floor kitchen with walk out to deck, patio and large fenced back yard. Lower level with full in law suite with private entry. Finished third level can be used as family room or fifth bedroom. Updated gas boiler heating system, updated windows, and roof shingles. Walk to Gage Park, Rosedale tennis and allthe shops and restaurants on Ottawa Street. (id:47351)
224 - 3465 Platinum Drive
Mississauga, Ontario
Thrive in the center of the action. Located on the second floor of the bustling Ridgeway Plaza, this modern furnished office is ideal for businesses looking to capitalize on high visibility and unmatched local energy. With over 100 eateries just steps away, your team will enjoy a lively atmosphere perfect for both productivity and after-hours networking. Commuting is effortless thanks to nearby major highways and plentiful parking. Secure a spot in one of Mississauga's most sought-after hubs and give your business the professional edge it deserves. (id:47351)
815 - 1037 The Queensway
Toronto, Ontario
Brand new stunning one plus den condo at the much sought after Verge Condo! Total 642 sqft with 44 sqft balcony! Laminate flooring throughout whole condo with modern finishes throughout. Modern kitchen with b/i appliances and quartz countertop. Spacious living/dining room overlooking private den space with floor to ceiling windows. Large primary bedroom with closet and floor to ceiling windows. State-of-the-art amenities, including a fitness centre, kid's studio. Located at Queensway and Islington, you'll be steps from trendy restaurants, boutique shopping, scenic parks, and convenient transit. (id:47351)
4468 Ashley Avenue
Mississauga, Ontario
Brand new and never lived in, this fully legal basement apartment has been created with care and attention to detail. Features include a private separate entrance, great ceiling height, sound-reduction construction, and brand new appliances. Situated in a sought-after neighbourhood close to schools, public transit, highway access, community centres, and more. Tenant to pay 30% of utilities. Internet and one driveway parking space included! (id:47351)
53 Pietrowski Drive
Georgina, Ontario
Welcome to this beautifully upgraded 4-bedroom, 4-bathroom detached home located in the growing and family-friendly community of Bradford, Ontario. Thoughtfully designed and move-in ready, this home offers a perfect balance of modern finishes, functional space, and everyday comfort-ideal for families or professionals seeking a refined suburban lifestyle.The main floor features an inviting layout with upgraded 24"x24" porcelain tile in the front entrance and kitchen, creating a sleek and elegant first impression. The modern kitchen is a true highlight, complete with stainless steel appliances, an upgraded exhaust fan, stylish backsplash, and granite/quartz countertops that extend to a convenient breakfast bar-perfect for casual meals and entertaining. The kitchen flows seamlessly into the living and dining areas, offering an open and welcoming space filled with natural light.Throughout the home, you'll find tasteful upgrades, including marble and porcelain flooring, refined finishes, and thoughtful details that enhance both style and durability. The laundry room has also been upgraded with a matching backsplash, adding a cohesive and polished look.Upstairs, the home offers four generously sized bedrooms, including a comfortable primary suite with a private ensuite bathroom.Ideally located in the heart of Bradford, this home offers exceptional convenience for commuters and families alike. Just minutes from Highway 400 and the Bradford GO Station, commuting to Toronto or surrounding areas is quick and stress-free. Enjoy easy access to everyday amenities including shopping plazas, grocery stores, restaurants, schools, and community centres, all close to home. The area is surrounded by parks, trails, and green spaces, with nearby recreational facilities and family-friendly neighbourhoods. As one of Simcoe County's fastest-growing communities, Bradford continues to benefit from ongoing infrastructure and development, making it an excellent place to live, invest, and gro (id:47351)
