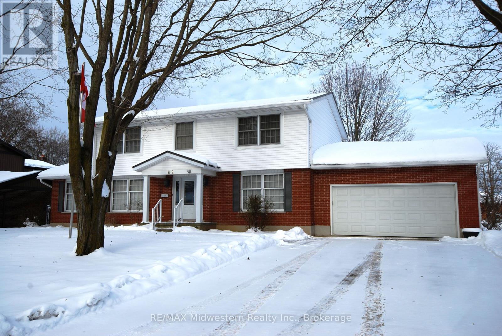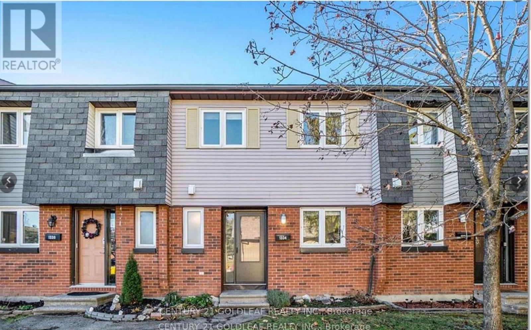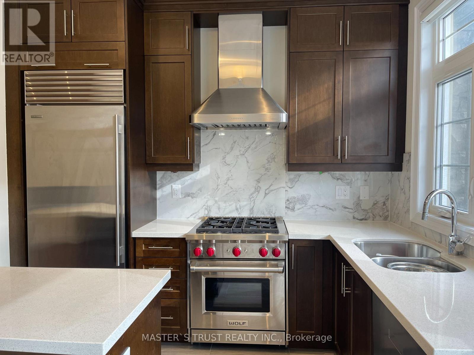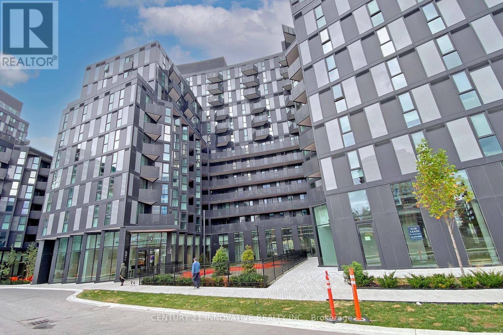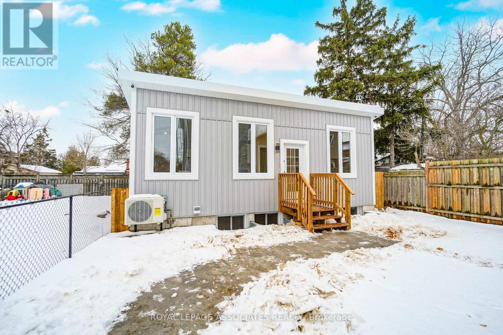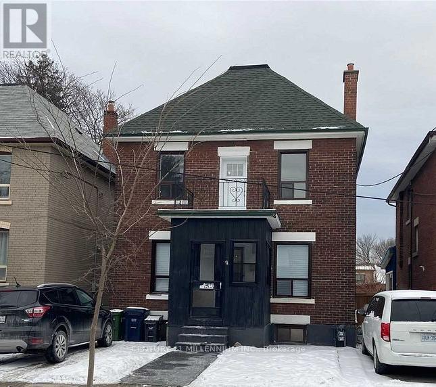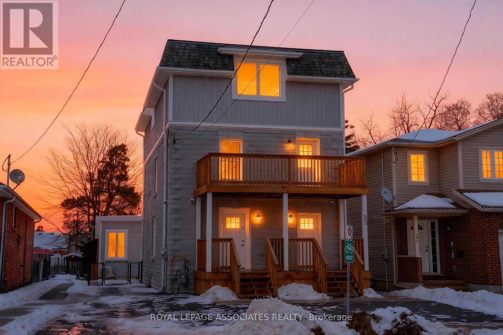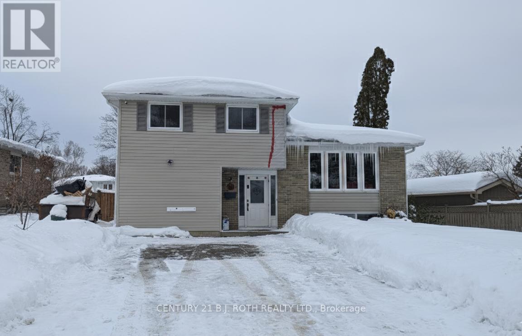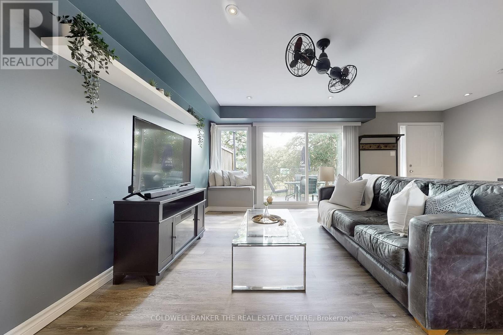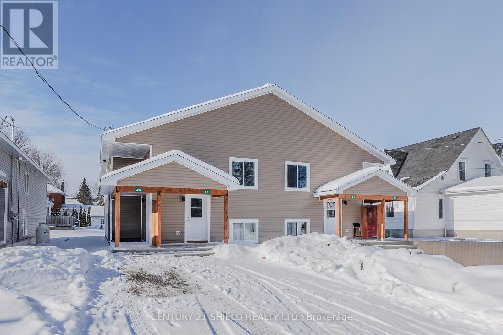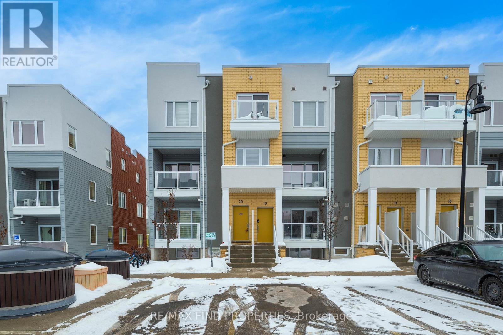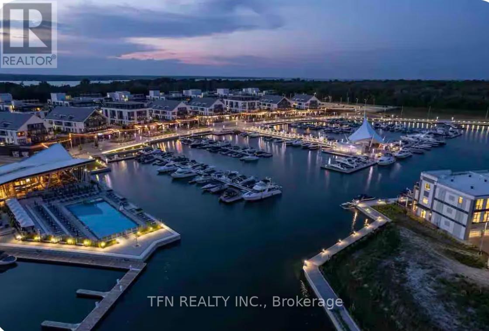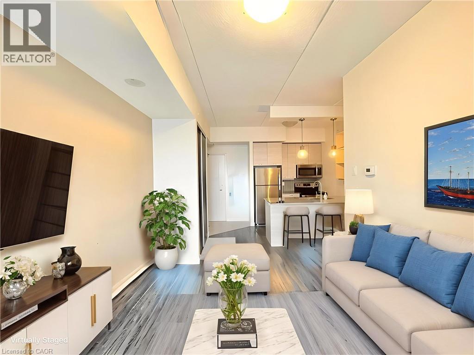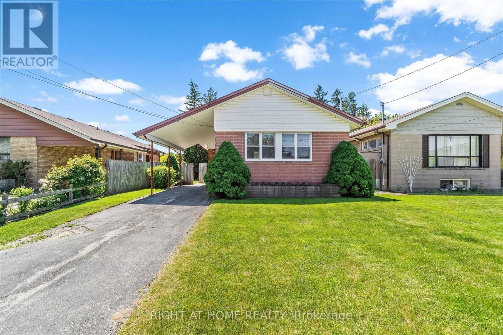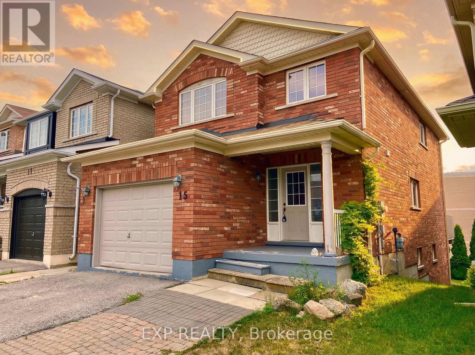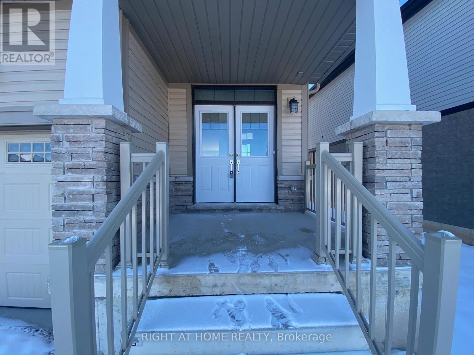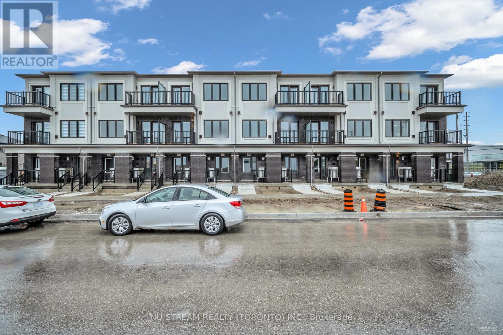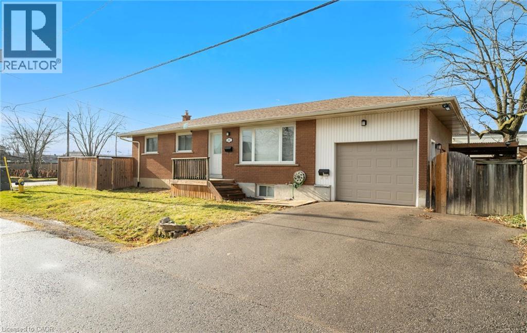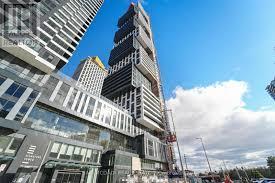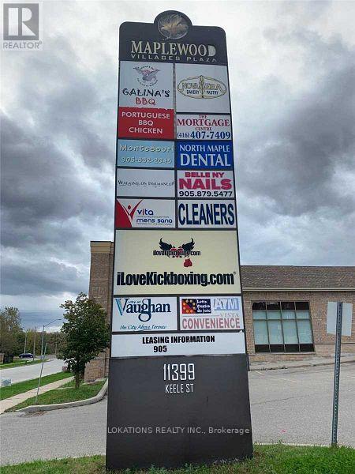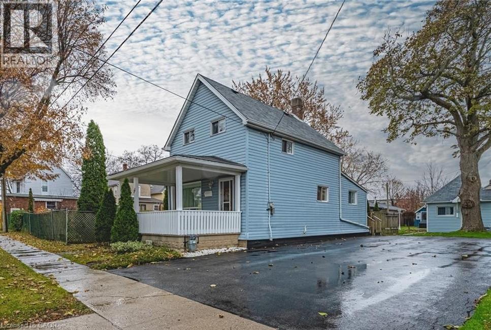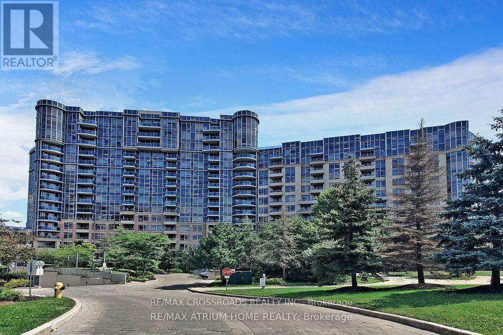62 King Street N
Minto, Ontario
Beautiful large 2 storey, 4 bedroom, 2 1/2 bath home in quiet neighbourhood. Main floor features livingroom, formal diningroom, familyroom with natural gas fireplace, eat-in kitchen with patio doors to rear 16 x 26 deck. Master bedroom has 3 pc ensuite and walk in closet. Unfinished basement with coldroom, and agenerator hook up in the 19 x 20 double garage. A must see! (id:47351)
46 - 1334 Marigold Crescent
Ottawa, Ontario
This 3-bedroom townhouse, freshly painted in neutral tones, offers comfort, style, and convenience. Located just steps away from parks, shopping, and all the amenities via dedicated pathways with a walkover to shopping, restaurants and theatres, this home is ideal for families, professionals, or anyone seeking a welcoming and practical space to call home. Laminate flooring on both levels add warmth and elegance. The bright L-shaped living and dining room layout is perfect for entertaining, with direct access to a private backyard patio. The fully fenced yard, surrounded by greenery, offers a private outdoor space. An UPGRADED well-designed kitchen(2019) with QUARTZ COUNTERS(2023), Reface Cabinetry, ceramic flooring and modern stainless steel appliances. The layout provides plenty of counter and storage space! Upstairs, the generously sized primary bedroom boasts wall-to-wall closets, ensuring ample storage. Two additional bedrooms and a full 4-piece bathroom complete this level. (id:47351)
67 New Yorkton Avenue
Markham, Ontario
Minutes To Unionville High, Pierre Trudeau, hwy 404, Angus Glen Golf Course, Village Grocer And T&T. It's about 5 years old townhouse! (id:47351)
603 - 2121 Lakeshore Road
Burlington, Ontario
Location, Location! Within steps of Burlington's vibrant downtown, 2121 Lakeshore Road - "Village Gate" - stands as an exclusive boutique condominium. Welcome to Unit 603, a distinguished corner suite where luxury, light and views define every room. Featuring 9' ceilings, expansive windows, and beautifully scaled principal rooms, this residence blends contemporary elegance with soft, refined décor. Every detail has been thoughtfully curated to offer a serene, elevated living experience. The open-concept Living & Dining Room is ideal for both lavish entertaining & intimate evenings at home. A separate Den provides a tranquil space to unwind while taking in the view. The custom Kitchen showcases white cabinetry, quartz surfaces, a breakfast bar, glass tile backsplash, LED pot lights, & stainless steel appliances. Tucked away from the main living area, the Bedroom Wing offers discretion & calm. A charming Hall Library welcomes you into the private quarters. The Principal Bedroom Retreat impresses with a cozy sitting area framed by a bay window, custom walk-in closet, a spa-inspired 3-piece Ensuite featuring heated tile floors, vanity w/quartz counters, step-in shower & linen closet. A spacious Second Bedroom, also highlighted by its own bay window & stunning views, ensures guests enjoy comfort & style. The Main Bath mirrors the luxe finishes of the ensuite w/heated flooring, white cabinetry, quartz counters & a step-in shower. Additional Appointments: In-suite Laundry w/ stacked washer/dryer & storage. Engineered hardwood floors; custom blinds; tall interior doors; closets w/custom organizers, two linen closets. Two Parking Spaces. Locker. The building offers FOB-secured lobby access, elevators & visitor parking. Unmatched Downtown lifestyle: cafés, boutiques, Performing Arts Centre, fine dining, Art Gallery, Waterfront Trail, plus nearby hospital, transit, recreation, shopping & major highways. Unit 603 at 2121 Lakeshore Road, a perfect Home! (id:47351)
#725 - 30 Tretti Way
Toronto, Ontario
Discover stylish urban living in this modern bedroom condo at 30 Tretti Way, located in the highly sought after Tretti Condos community in North York. Situated at the prime intersection of Wilson Ave & Tippett Road, this home offers unbeatable convenience-just steps from Wilson Subway Station, making your commute effortless. Enjoy close proximity to shops, restaurants, and major highways 400/401, with the world class Yorkdale Shopping Centre only a 5 minute drive away. Surrounded by thoughtfully designed green spaces, including a central park, and an impressive array of building amenities, this condo delivers comfort, convenience, and a vibrant lifestyle all in one place. Your perfect 1 bedroom home in an exceptional location awaits at 30 Tretti Way. (id:47351)
35 St George Street
Brantford, Ontario
Brand-new, completely detached ADU available for lease. This modern unit offers privacy, quality finishes, and a functional layout ideal for a professional tenant.Featuring laminate flooring throughout, a high vaulted main-floor ceiling, and a modern quartz kitchen, the space feels bright and open while still being efficient. The unit is fully self-contained and detached from the main home, offering excellent privacy.Enjoy the convenience of one dedicated parking spot and a private fenced yard at the front of the home. This is a newly built unit with modern finishes throughout.AAA tenants only.Ideal for a single professional or couple looking for a high-quality, low-maintenance rental. (id:47351)
71 Clouston Avenue
Toronto, Ontario
Great renovated home or well appointed investment. In the established community of weston. This detached home is on a quiet tree lined street surrounded by other detached all with character. Renos from top to bottom! Upper level outfitted with 3 Three bedrooms, 2 baths, a white kitchen. Lower level with its own entrance 2 Bedrooms, Kitchen, full bathroom. Common area laundry room. Weather it's Multigenerational, or investment, this versatile property and its location will pay you dividends for years to come. Located in close proximity to TTC, go station, shopping, schools and highway, employment, parks, humber river, and so much more to enjoy! (id:47351)
1 - 35 St George Street
Brantford, Ontario
Beautifully renovated main-floor unit offering approximately 1,600 sqft. of modern living space. This spacious layout features 3 bedrooms and 2 full bathrooms, ideal for families or professionals seeking comfort and functionality. The unit offers a private entrance, laminate flooring throughout, and a bright, open-concept feel with contemporary finishes. The modern kitchen is finished with quartz countertops, providing both style and everyday practicality. Includes one dedicated parking space and a well-designed layout that maximizes natural light and livability.AAA tenants only.A quality main-floor unit in a convenient Brantford location. (id:47351)
B - 20 Meadowland Avenue
Barrie, Ontario
Brand New Ground & Lower-Level Unit for Lease in Barrie! This newly renovated, 2-bedroom, 2-bathroom unit features a functional layout with brand new finishes throughout. Enjoy a brand new kitchen with all new appliances, in-suite laundry, and two full bathrooms-one with a stand-up shower and the other with a tub and double vanity. Tenants have shared access to a backyard pool, perfect for summer enjoyment. Two parking spaces included, and utilities (heat, hydro, and water) are included for added value and convenience. Located in a quiet, family-friendly neighbourhood close to parks, schools, and all amenities. Rental application, employment letter, references, and credit check required. (id:47351)
195 Milestone Crescent
Aurora, Ontario
Welcome To The Best Value Country Lanes Has To Offer! With Over 1400 sq/ft Of Living Space, This Desirable 'Garden Model' Fronts Onto The Back End Of The Aurora Senior Public School Schoolyard. Lush Vegetation For Extensive Privacy Adds To The Appeal In This Area Of The Complex. Aurora High School Is Located Directly To The West Of The Complex Making This An Ideal Location For Kids Of All Ages. It Has Been Tastefully Refinished With Luxury Vinyl Plank Flooring, Trim, Pot Lights, Window Coverings, Paint, Lighting And Smooth Ceilings Throughout. Generous Use Of Potlights And Ceiling Fans Provide Excellent Lighting And Comfort. The Incredibly Efficient Electric Forced Heat And Air Conditioning Systems Provide For Amazing Climatization Depending On Where And When It's Needed. This Suite Also Boasts Well Over 300 sq/ft Of Crawlspace Storage. Upgraded Specialty Sound Insulation In The Stairwells, Basement And Living Room Are Great For Heat Retention And A Quieter Living Experience. The Carport Entry Door Was Replaced In 2024 And The Garden One This In November of 2025. Outside Privacy Fences And Windows Were Also Replaced In 2024. The Property Offers A Communal Inground Pool, Child Safe Play Area And A Ravine That Is Ideal For Outdoor Activities For All Ages. Located Just Minutes From Aurora's Main Intersection, All That Aurora Has To Offer Is Just Minutes Away! (id:47351)
26 George Street
North Stormont, Ontario
Well-maintained investment property offering strong rental income and serviced by municipal water and sewer. The property features a functional and well-designed layout that appeals to both tenants and owner-occupiers. Conveniently located with easy access for commuters traveling to Ottawa and Cornwall, and close to schools, shopping, parks, and other everyday amenities. A solid opportunity for investors or owner-occupiers seeking a dependable, income-producing property in a desirable and accessible location. (id:47351)
20 Vitality Drive
Kitchener, Ontario
Excellent Unit,2 Storey, 2 Bedroom 3 Bath Condo Stacked Town Home In Huron Park. Lots Of Natural Light, Great Location, Walking Distance To Plaza, Restaurants, Public Transit, Walking Trails. Unit Features An Open Concept, Laminate Flooring On Main Floor & Cozy Broadloom In Br's, High Ceilings. Stainless Steel Appliances. Sliding Patio Door To Balcony. Stacked Washer And Dryer. Water Heater And Softener Combo Rental Paid By Tenant. Unit will be painted and cleaned before moving In. (id:47351)
106 - 415 Sea Ray Avenue
Innisfil, Ontario
Welcome To This Beautiful One Bedroom Condo Luxury Apartment Located In An Amazing Location Right On Lake Simcoe, Steps To A Stunning Sandy Beach. Enjoy The Peaceful Atmosphere In Every Corner Of This Upgraded Unit - Functional Kitchen With Plenty Of Storage, Stainless Steel Appliances, Kitchen Island With Built-In Dishwasher, Automated Blinds And Dimmable Pot Lights. Great Amenities Such As Fitness Centre, Swimming Pool, Hot-Tub, Golf, Basketball Court And Much More. Successful Operation Of Short-Term Rentals With 4.9 Stars Ranking On Booking.com And AirBnB. Including One Underground Parking And One Locker. Existing Furniture Is Optional. Please See The Virtual Tour. (id:47351)
318 Spruce Street Unit# 1903
Waterloo, Ontario
Enjoy elevated urban living in this stylish condo, ideally situated on the 19th floor with sweeping city views. This well-appointed unit offers the convenience of in-suite laundry and a functional layout designed for modern living. Residents enjoy access to an impressive suite of building amenities including professional meeting rooms, a private cinema room, Fitness facilities, ample visitor parking, and an expansive rooftop patio perfect for relaxing or entertaining while taking in the skyline. Combining comfort, convenience, and lifestyle, this condo presents an excellent opportunity to live above it all in a well-managed building with premium amenities. (id:47351)
15 Arnprior Road
Toronto, Ontario
Welcome Home To 15 Arnprior Rd! Located In The Coveted Hunter's Glen Jr Ps Catchment, This Bungalow Sits On A Sizable 45Ft X 117Ft Lot With Beautiful Gardens, A Fully Fenced Backyard, And A Large Patio Area Great For Summer Evening Entertaining Or Relaxation! Beaming With Pride Of Ownership, This Home Features An Eat-In-Sized Kitchen That Walks Into The Open Concept Living/ Dining Rooms With Hardwood Under The Broadloom, And A Huge Window For Ample Natural Light That Fills The Principal Rooms. Well Sized Bedrooms And 4Pc Bathroom On The Main Floor While Downstairs Features Has Three Bedroom, And A 3Pc Bathroom. The Partially Finished Utility/ Laundry Room Feature Great Storage Space And Above Grade Windows. (id:47351)
B - 210 Samuelson Street
Cambridge, Ontario
Turnkey opportunity to acquire an established Halal meat & grocery store in Cambridge with loyal community clientele. Business is supplied by a certified Halal supplier and operates 7 days a week from 8:00 AM to 9:00 PM. Approx. 1,300 sq. ft. with six dedicated customer parking spaces and additional plaza parking.Very low total rent of $2,260/month including TMI and water (tenant responsible for electricity). Favourable lease term of 5 years + 5-year renewal option available. Store is fully equipped and operational, featuring a walk-in fridge and a fully equipped meat-cutting station, ready for immediate operation. All equipment included in the sale.Established customer base with strong repeat traffic. One employee currently in place. Owner manages on a hybrid basis, suitable for owner-operator or semi-absentee ownership. Strong growth potential through catering services, online sales, and third-party delivery platforms. Financials available upon request. Inventory is extra. Immediate takeover available. (id:47351)
15 Lynn Street
Bradford West Gwillimbury, Ontario
All Brick Detached Multi-Unit Home In Highly Sought-After Neighbourhood of Bradford. Featuring 4 Bedroom 4 Baths + Walkout Basement Apartment. This Clean & Bright 2 Storey Home Boasts a Spacious ~2000 Sqft Open Concept Floor Plan On Main, Newly Renovated W/ Gleaming Hardwood Floors & All Stainless Steel Appliances In Kitchen W/ Walkout To Large Deck To Backyard. Big L-Shaped Family Size Kitchen W/Breakfast Area And Shining Granite Counters. Upstairs Shows 4 Spacious Bedrooms, Ensuite Jacuzzi Tub W/ Sep Shower. 2nd Floor Laundry + Lots Of Storage. Ample 3 Car Parking & Direct Garage Access. Finished Walkout Basement With 1 Bedroom Apartment And Separate Entrance. Additional En-suite Laundry, Perfect For In-Laws or Extra Rental Income. Minutes To Go Station, Walking Distance To Top Elementary And Secondary Schools. Steps To Parks, Shopping & All Amenities, Mins to Hwy 400, 10 Min Drive To Newmarket. Professionally Cleaned And Vacant - TURNKEY Opportunity, Perfect For First Time Buyers, Growing Family Or Investors Looking For Their Next MULTI-FAMILY Property. (id:47351)
74 Witteveen Drive
Brantford, Ontario
Welcome to this Brand-new never never-lived-in, Sun-filled, Impressive 4-bed, 3-bath detached house in the Highly Demanded, Family-Friendly West Brant. Sits on a privileged lot w open view front and back, just across the most popular Wyndfield Park w a basketball court, kid-friendly play areas & Splash Pad & more! Very Bright House w loads of Sunlight, unobstructed views! This house offers great features where comfort and elegance meet. Large Covered Porch with iron railing for safety and elegance, Dd entry, 9' ceiling, Gleaming modern Hwd Flrs & Oak Stairs, functional Open concept, Garage Entry To Mudroom w a convenient B/I bench & extra coat closet for these chilly winter days, Gorgeous Private Deck overlooking the spacious backyard, Chef's Modern Kitchen, Center Island/Brkfst Bar, SS appls, plenty of cabinet and counter space parfect for your family and friends gatherings and feasts. Convenient 2nd Flr Laundry, 2 Linen Cabnts, Spacious Primary bdrm w large w/I closet &4pcs ensuite+ standing shower+ soaker tub. Steps to great schools, convenient shopping, and recreation activities (park, trail, Shellard Sports Center), minutes to Costco, Lynden Park Mall, and Hwy 403 for commuting. (id:47351)
14 Matawin Lane
Richmond Hill, Ontario
Beautifully maintained Legacy Hill townhouse in a vibrant Richmond Hill community. Around 1,460sqft of open-concept living space,this home offers bright, modern kitchen with stainless appliances. The versatile main floor room can serve as a home office or a third bedroom. Convenient accessto top-rated schools, parks, transit, and shopping make this ideal for families or professionals seeking comfort and convenience. (id:47351)
11 Rockwood Avenue
St. Catharines, Ontario
Renovated Bungalow in a Prime Neighbourhood! Perfect for first-time buyers or savvy investors, this turnkey home offers exceptional versatility and value. The sun-filled main floor features a spacious living room with elegant crown moulding and pot lights, creating a warm and inviting atmosphere. The modern, upgraded kitchen boasts quartz countertops and stainless steel appliances, seamlessly combined with the dining area and offering a walk-out to the backyard-ideal for everyday living and entertaining. The main level includes three generously sized bedrooms with laminate flooring and large closets, a beautifully renovated 4-piecebathroom, and a separate laundry for added convenience. The professionally finished lower level offers a self-contained in-law suite with a separate entrance, second kitchen, modern 4-piece bathroom, one bedroom plus den, and its own separate laundry. Enjoy the bonus of a fenced private yard dedicated to the in-law suite, separate from the side yard-perfect for multi-generational living or rental potential. Full updated home with Newer Appliances, New Furnace & Central air conditioner (under 2 years old). Located within walking distance to schools, shopping, parks, trails, and more. Just minutes to Hwy 406 & QEW, 10 minutes to Niagara College and the GO Station, and only 15 minutes to Brock University. A truly move-in-ready home in a high-demand location - don't miss this incredible opportunity! (id:47351)
3401 - 4015 The Exchange
Mississauga, Ontario
Live at the heart of it all at Exchange District Condo 1 in vibrant downtown Mississauga. Brand new, never lived in condo. This modern 2 - bedroom, 2 - bathroom suite includes parking and offers a stylish, urban lifestyle across the street from Square One, Celebration Square, trendy dining, cafes and endless shopping. Enjoy effortless commuting with quick access to the City Centre Transit Terminal, MiWay and GO Transit. Sheridan College's Hazel McCallion Campus is just a short walk away too with UTM easily accessible by Transit. Perfect for professionals or young couples alike. Blinds and light fixtures to be installed. Internet included. (id:47351)
10 - 11399 Keele Street
Vaughan, Ontario
Neighbourhood Plaza. South of Kirby / Keele Street Exposure. Excellent Office Or Retail Space. 1168 sq ft. Open concept. 1 bath. In A Busy neighborhood Maple Plaza! Many Other Retail Uses To Compliment Other Existing Tenants; Montessori /Galinas Restaurant, Dentist, Hair Salon. Hearing clinic & Pizza. Currently Convenience store (id:47351)
51 Fourth Street
Welland, Ontario
One-of-a-Kind Opportunity! This exceptional detached property offers two fully self-contained homes on one deep, private lot, making it ideal for investors, multi-generational living, or owner-occupiers seeking additional income. The main two-storey residence features 2 bedrooms, 1 bathroom, and approximately 1,005 sq. ft. of well-maintained living space, along with a full, high, dry basement. Year-round comfort is provided by a high-efficiency Keeprite furnace and2-ton central air conditioning. Privately situated at the rear, the separate guest house /in-law suite / auxiliary apartment offers 2 bedrooms, 1 bathroom, and 594 sq. ft. of bright living space with direct garden access. It is heated by a gas space heater and cooled by a window air-conditioning unit, creating a comfortable and independent living environment. Both homes have been exceptionally well cared for and maintained by excellent tenants, reflecting true pride of ownership. The property features outstanding landscaping on a deep, private lot and includes a custom shed/man cave/workshop as well as a custom potting shed. The lot presents outstanding future potential, including the possibility of redevelopment into other multi-family configuration. Additional features include separate hydro breakers, two separate gas meters, and two hot water tanks (rentals). Outdoor living is enhanced by a two-tier rear deck, covered front veranda, and a private deck for the guesthouse. A paved double driveway provides parking for up to six vehicles. Live in one and rent the other, rent both, or explore redevelopment opportunities. This truly unique, multi-opportunity property should not be missed. (id:47351)
659 - 23 Cox Boulevard S
Markham, Ontario
Luxury Condo Built By Tridel, in the Prime Unionville Location! Bright & Spacious. One Bedroom Unit with South View, Nice Layout, Living and Dining Room Open Concept, Walk-Out to Open Balcony ,Modern Kitchen with Granite Counter Top, Prime Bedroom with 4 pcs Ensuite with Enclosed Laundry Room. Furnished Unit with existing Furniture, Move-In & Enjoy. 24 Hours Concierge, Premium Amenities, In- Door Swimming Pool, Sauna, GYM, Party Room, Billiard Room & More.. Excellent Location, Close To Public Transit Highway7, 407 & 404, Parks, Shopping Mall, Restaurant & Town Centre, Top Rank School Zone. (id:47351)
