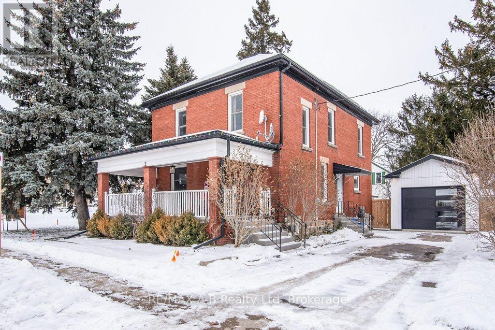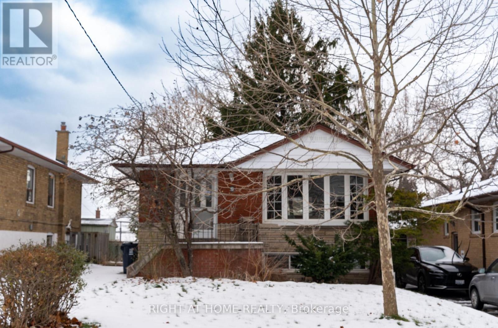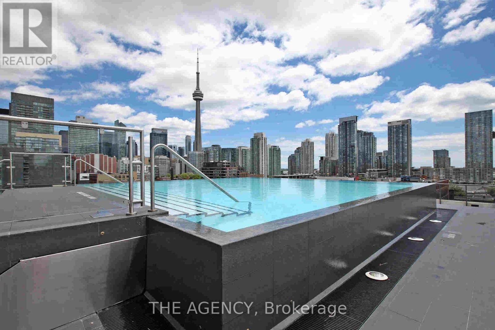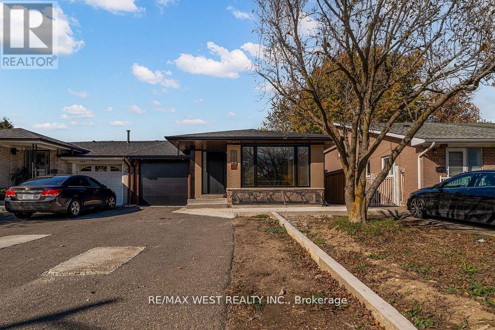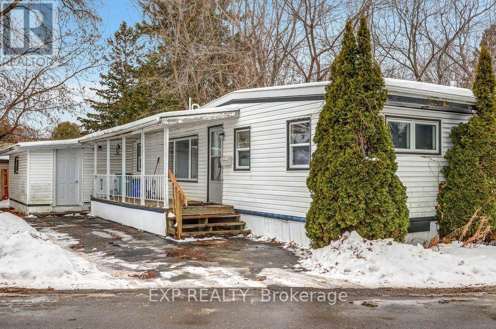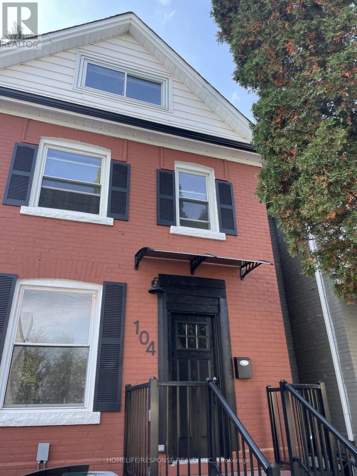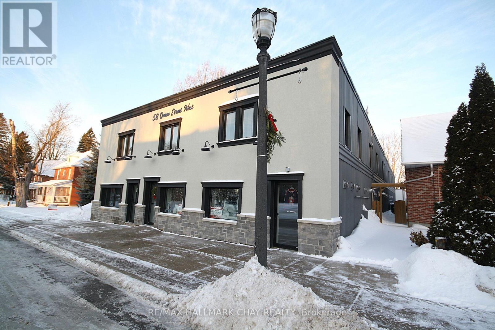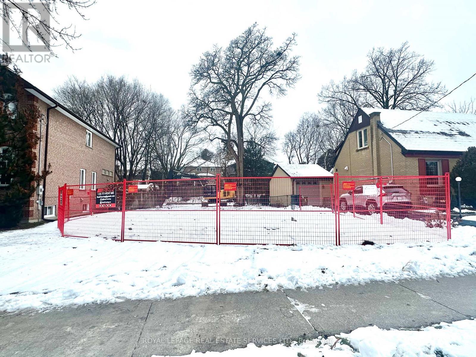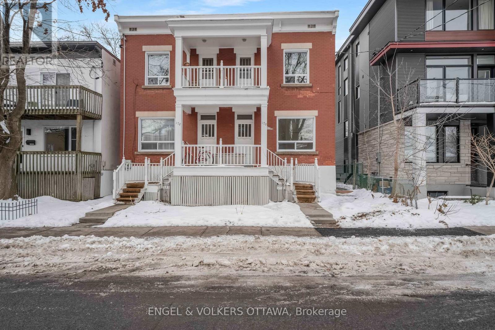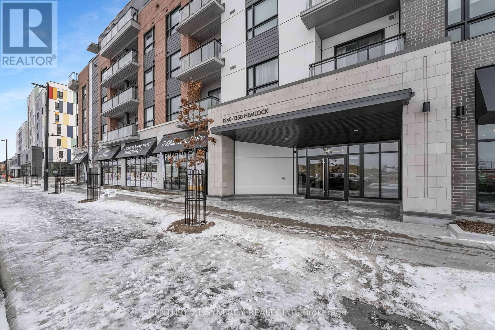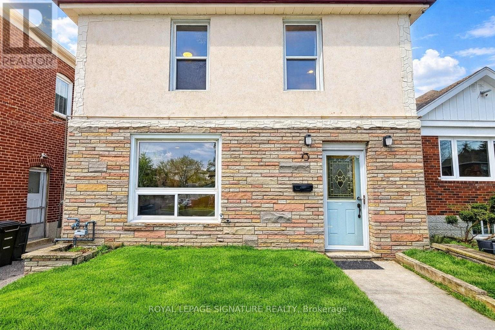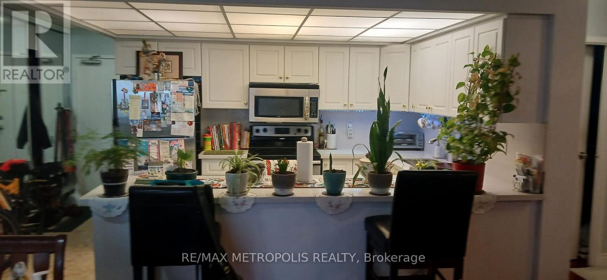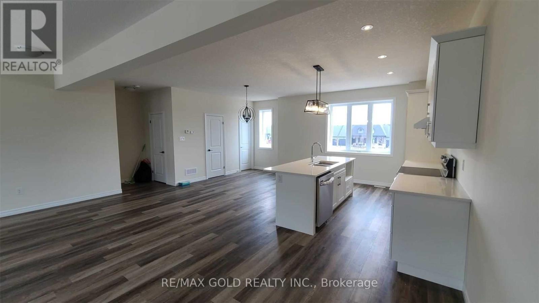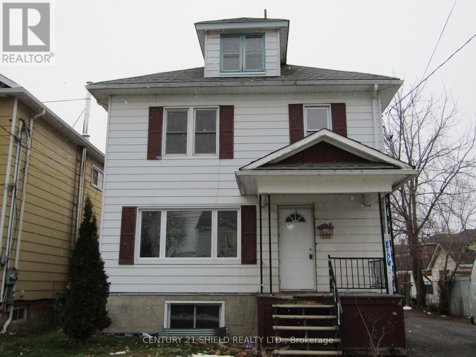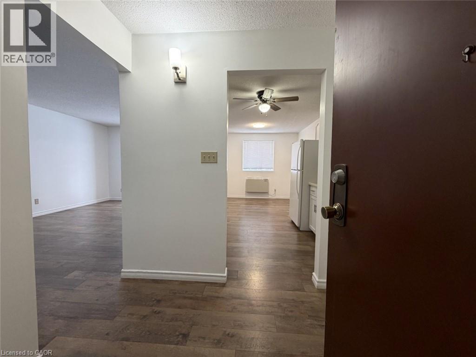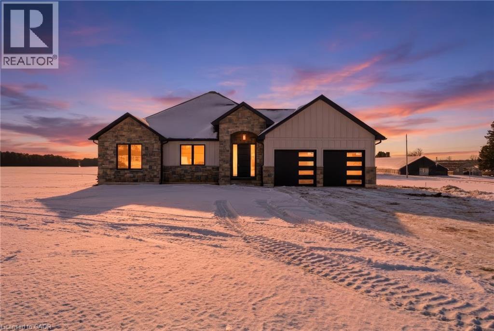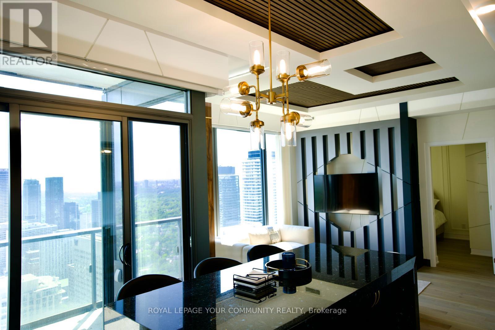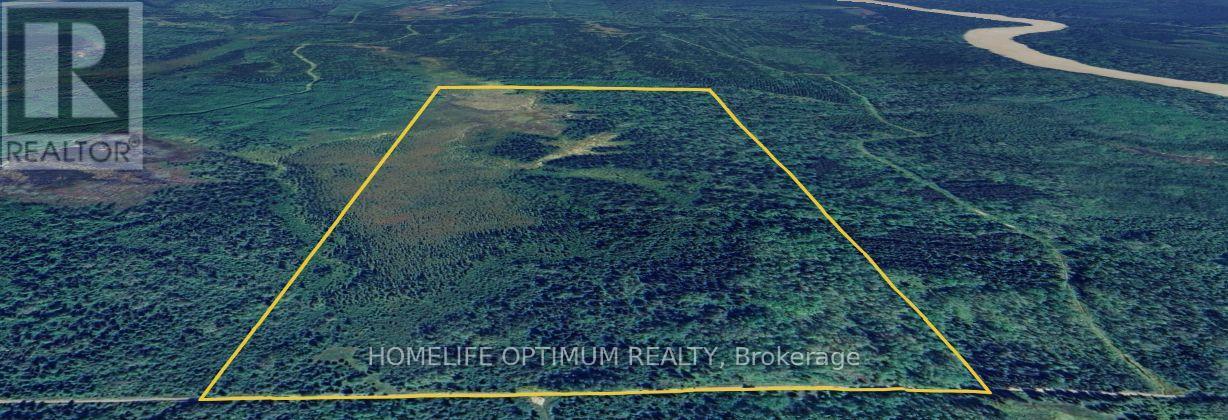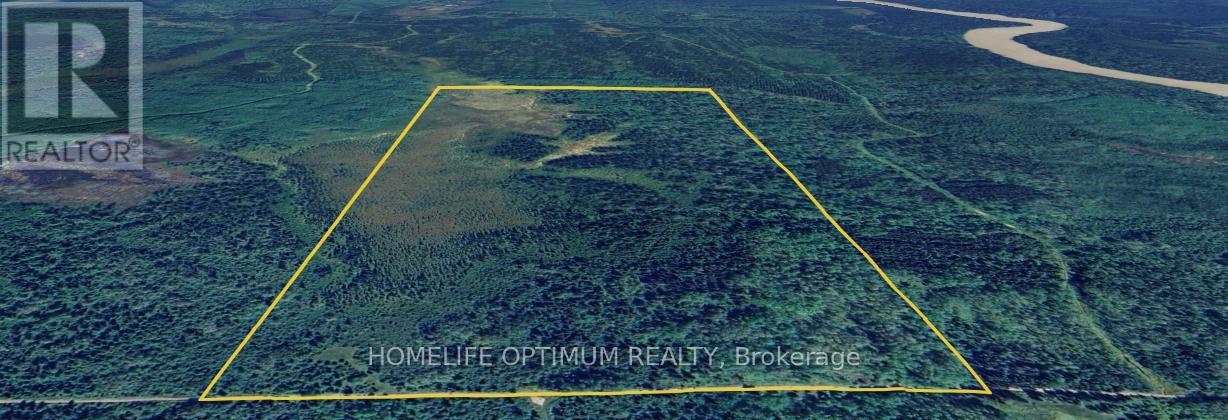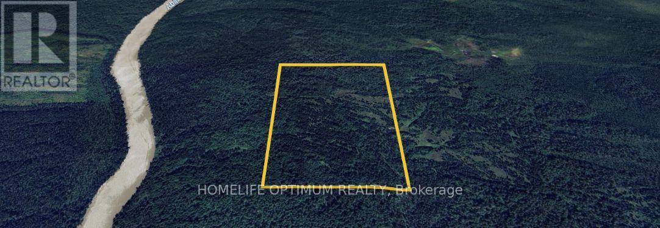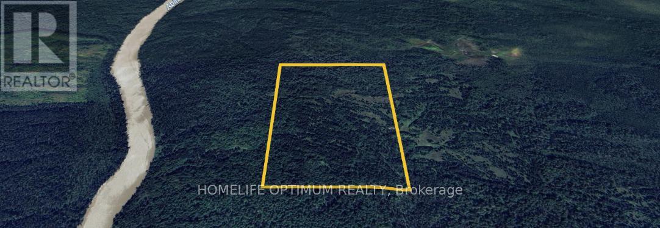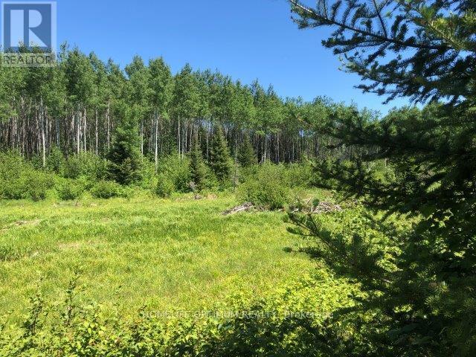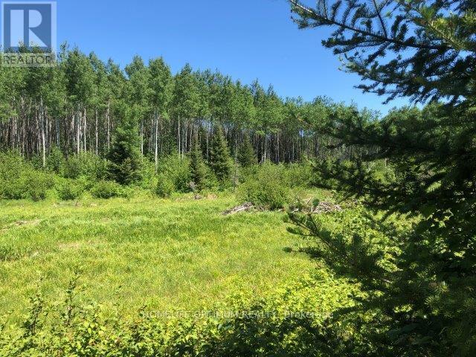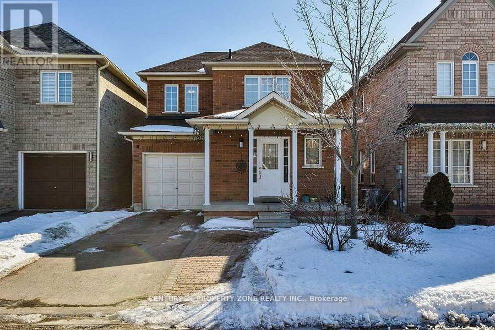2 Loveys Street E
East Zorra-Tavistock, Ontario
Presenting a centrally located, renovated two-storey home. Situated in the Hamlet of Hickson, the property offers convenient access to Woodstock, Tavistock, Stratford, Kitchener, and London, and is move-in ready with quick possession available.This attractive brick home occupies a corner lot and features 9-foot ceilings, four generously sized bedrooms, and two and a half bathrooms. Recent updates include modern finishes, new flooring, windows, roof, and furnace, ensuring optimal comfort and readiness for immediate occupancy. The bright, open kitchen is equipped with quartz countertops, providing both durability and elegance for cooking and entertaining. The main-level bedroom, currently utilized as a playroom, offers versatility and can function as a home office or be restored to its original purpose. Renovations and upgrades comprise a fully insulated garage constructed in 2021, updated flooring and stairs in 2021, windows installed in 2019, carpet replaced in 2021, roof renewed in 2017, air conditioning added in 2020, gas hot water tank installed in 2017, furnace replaced in 2023, septic system serviced in the previous year, new exterior doors fitted in 2023, deck built in 2024, and driveway completed in 2019. The second-floor laundry room streamlines laundry. Outside, there is a large fenced backyard with a new deck for gatherings and a detached one-car garage currently used as a gym, which can be repurposed as needed. (id:47351)
Lower - 9 Sylla Avenue
Toronto, Ontario
High Demand Wexford-Maryvale Location! Near Ttc, School, Mall, Supermarket And 401/404. Newly Renovated Basement Apt. Own Kitchen And Plenty Of Space. Bring Your Pickiest Clients And Families. This Home Is Perfect For Your Next Family Home. (id:47351)
1011 - 560 King Street W
Toronto, Ontario
Offer anytime! Step into the epitome of King West luxury at Fashion House Condos! One of Downtown Toronto's most sought-after buildings, this boutique gem radiates sophistication from the entrance onward. Located atop 'The Keg Steakhouse' and 'Majesty's Pleasure' social beauty club, and across from the iconic 'Rodney's Oyster House' and 'Mademoiselle Raw Bar & Grill', this is Fashion District living at its finest-- surrounded by the vibrant nightlife and renowned culinary experiences of King West. Did you know 'Sir Elton John' owns the penthouse across the street? This south-facing unit is flooded with natural light and boasts forever-unobstructed views of the district and the CN Tower, visible from both the balcony and bedroom. Enjoy open-concept, loft-style, living with 10' exposed concrete ceilings and pillars, and floor-to-ceiling windows. Step out onto a cabana-style balcony overlooking the buildings signature infinity pool- perfect for poolside vibes from the comfort of your home. With a gas BBQ hookup, deck tiles, and a luxurious round daybed, your outdoor escape awaits. Inside, discover a modern, open-concept interior with a practical layout. The European-style chef's kitchen features open top shelving, high-end stainless-steel appliances, a gas cooktop, and a spacious waterfall island. The primary bedroom, fits a king bed, offers a large walk-in closet and stunning views. The spacious den comfortably fits a queen-size bed and includes built-in storage. Both the bedroom and the den come with privacy sliding doors. The rarely available 5-piece bathroom provides the luxury of both a shower stall and a bathtub. Top-notch amenities include an infinity pool and cabanas connected to a state-of-the-art gym and a party room. TTC at your doorstep, 5 minutes by bike to the Toronto Waterfront and TikiTaxi station-- your King West oasis awaits! The unit comes with a parking spot and a locker, very close to each other. Heat and water included in the maintenance fees. (id:47351)
Main - 152 Clarence Street
Brampton, Ontario
Modern Living in Brampton East - Brand New! Fully Renovated 3-Bedroom Home! Welcome to 152 Clarence St., Brampton - a beautifully renovated 3-bedroom semi-detached home (main & upper level) offering a perfect blend of style, comfort, and convenience. This move in-ready residence has been completely updated with new hardwood floors, elegant tile work, a brand-new modern kitchen, LED pot lights, and tastefully upgraded bathrooms throughout. Enjoy the convenience of stainless steel appliances, a private ensuite washer & dryer, and central air conditioning, providing comfort in every season. The fenced backyard offers privacy and outdoor space for relaxing or entertaining guests. Located in the desirable Brampton East neighborhood, this home is just minutes from Centennial Park, Meadowland Park, schools, shopping, transit, and all essential amenities-making it ideal for families or professionals alike. Newer and never lived in! Experience the perfect combination of modern upgrades, thoughtful design, and a prime location. Don't miss this fantastic lease opportunity! (id:47351)
9 Dell Avenue
Ottawa, Ontario
Finally- an opportunity for affordable home ownership in Bellwood Estates. This mobile home on a land lease is in a convenient location to walk to transit and groceries. Property offers a private driveway, a good sized shed, and a welcoming porch. It is in need of some cosmetic updating, but a great opportunity to make it your own. Original floorplan has two bedrooms (originally three- but two have been combined to create an office/laundry area) and has been enhanced with an addition, allowing for a large family room/flex space with a separate entrance. Property has a brand new natural gas furnace this year (family room/addition has supplemental electric baseboards) and vinyl windows. Monthly land lease of $675/month plus taxes (for total of $740.88). Offers must be conditional on Park Approval for Buyer's Land Lease application. (id:47351)
104 Francis Street
Hamilton, Ontario
3 Bedroom, 3 Story Detached Home, with Large Loft at the Attic. Located in Downtown Hamilton. Prime Locations, Steps to West Harbour Go Station, Hamilton General Hospital, Redeveloping Downtown Core. Trendy King William Restaurant District, James North Art District, Bayfront Park and Pier. Home Features 3 Bedrooms on the Upper Level, Large Bright Attic. 1 Bedroom on the Second Floor. Very Bright Kitchen with Stainless Steel Appliances, Air Conditioned. Tons Private Backyard and Deck. Private Parking Included. (id:47351)
58 Queen St Street W
Springwater, Ontario
Excellent investment opportunity with over 10,000 Square Feet! Fully rented residential 8 plex with ground level 5400+ Square foot commercial retail warehouse space. Huge capital improvements done in the last 2 years. Including stucco/stone front facade, windows, doors, bathrooms, flooring, roofs, brand new asphalt parking lot, plumbing, exterior paint, storage units, covered porch entrance, new heat pumps in all upper apartments, new hot water heaters, new interior paint, and much more! Some units have newer kitchens and bathrooms. Rear truck level loading dock with elevator. Main floor tenant operates a reputable and successful Fireplace/HVAC business. All residential and commercial units fully occupied. Too many improvements to list. Turn key investment! (id:47351)
226 Martin Grove Road
Toronto, Ontario
Great opportunity to have a vacant land: 50x150 feet massive lot right in the heart of Etobicoke's most sought after neighbourhood. This VACANT LAND SHOULD BE the perfect opportunity for developers, custom builders, contractors, and buyer who has plan to build his own home as looking to maximize its potential. Many custom built homes in the area. Private driveway with ample parking. Walking distance to top rated schools, several parks and recreational facilities, and transit. Easy access to highways 427/401/QEW, the airport and Downtown Toronto. (id:47351)
2 - 170 Ivy Crescent
Ottawa, Ontario
Situated on a quiet street in the heart of New Edinburgh, this charming and newly updated 1-bedroom-plus-den apartment offers both historic character and modern livability. Ideally located just steps from Beechwood Avenue's shops, cafes, and restaurants, and a short stroll to Stanley Park and the Rideau River, this two-level home also provides unparalleled walkability to both Global Affairs and downtown Ottawa. The main level exudes warmth and functionality, beginning with an inviting dining area featuring light hardwood floors, neutral tones, and a built-in glass-front cabinet that adds both charm and storage. The bright U-shaped kitchen is well-appointed with ample counter space, white cabinetry, ceramic tile flooring, and a full suite of appliances, including a fridge, stove, and dishwasher. A rear door leads directly to the backyard, creating a seamless indoor-outdoor connection ideal for entertaining. The main-floor bedroom offers a restful retreat with a large picture window, hardwood floors, and full-height closets with upper cabinetry. Outdoors, a private raised wooden deck for morning coffee or evening relaxation, with a brick-paved patio and mature trees. Don't miss the opportunity to live in one of Ottawa's most desirable and walkable neighbourhoods. (id:47351)
602 - 1350 Hemlock Road
Ottawa, Ontario
Welcome to Unit 602 at 1350 Hemlock Road, a modern studio located in the heart of Wateridge Village, just minutes from downtown Ottawa and a short walk to the Ottawa River. This bright, south-facing unit offers a smart, functional layout ideal for urban living.The open-concept space is filled with natural light and features a comfortable living and sleeping area. The contemporary kitchen is equipped with stainless steel appliances, quartz countertops, and luxury vinyl tile flooring, while the bathroom is finished with sleek ceramic tile. Enjoy in-unit laundry, elevator access, step-free entry throughout the building, and a private glass-enclosed south-facing balcony-perfect for relaxing or enjoying your morning coffee. Residents also have access to a stylish party room. Set in a vibrant, family-friendly community with new parks, schools, Montfort Hospital nearby, and convenient ground-floor amenities including a pharmacy, convenience store, dentist, and Pilates studio. Move-in ready and wheelchair accessible, this unit is an excellent opportunity for first-time buyers, downsizers, or investors in one of Ottawa's fastest-growing neighbourhoods. (id:47351)
73 Buttonwood Avenue
Toronto, Ontario
Welcome to 73 Buttonwood Ave, a spacious and fully renovated home offering comfort, style, and functionality in a sought-after Toronto neighbourhood. This move-in-ready residence features a bright, open-concept layout with generous living and dining spaces, ideal for everyday living and entertaining. Tasteful modern finishes, updated fixtures, and abundant natural light enhance the home's inviting atmosphere. Well-sized rooms provide flexibility for growing families, home offices, or guest accommodations. Separate entrance for the Basement can be used to generate extra Income. Conveniently located close to schools, parks, transit, and local amenities, this exceptional property combines modern living with urban convenience. (id:47351)
302 Room 1 - 8 Silver Bell Grove
Toronto, Ontario
Bedroom for lease in this 2 bedroom apartment. Over 1000 square feet of combined living space. Tenant has their own private bathroom and a parking space in the underground garage. Internet and all utilities are included. (id:47351)
54 - 435 Callaway Road
London North, Ontario
Welcome to 435 Callaway Road! This 3-year-new Montage luxury townhouse offers 4 bedrooms and 3.5 bathrooms with over 2,000 sq. ft. of beautifully finished living space in one of North London's most desirable communities. The entry level features a versatile flex room with a 4-piece bathroom, ideal as a fourth bedroom, home office, second living room, or games room.The open-concept second level showcases a modern kitchen with quartz countertops, a large island, ample counter space, and a convenient pantry. Spacious living and dining areas with walkout access to a large deck make it perfect for entertaining and everyday living.The upper level offers three generous bedrooms in elegant, neutral tones. Freshly painted throughout, this home is move-in ready. Located in the prestigious Sunningdale area, close to AB Lucas Secondary School, bus routes to Western University, Masonville Mall (5-minute drive), University Hospital, top-rated schools, golf courses, scenic trails, and all amenities North London has to offer. Tenants are responsible for 100% of all utilities. (id:47351)
333 Munro Avenue
Cornwall, Ontario
Well-maintained two-storey home located in an established Cornwall neighbourhood. Situated on a large lot, this property offers strong value and flexibility for both owner-occupiers and investors. Recent updates include new flooring and fresh paint throughout, providing a clean, move-in-ready interior. The main level has a large kitchen with ample cabinetry and prep space as well as a formal dining room and living room. The upper level features three large bedrooms and a full bathroom, offering a functional layout with generous room sizes. A finished basement adds additional living space and potential for further customization with a large Rec room, and laundry room including a 2 piece bath. The spacious yard provides room for outdoor enjoyment. With solid construction, recent interior updates, and a desirable in-town location close to schools, shopping, and amenities, this property presents a great opportunity for investors, first-time buyers, or those looking to add value in a stable Cornwall market. 48 hour Irrevocable is required on all offers (id:47351)
470 Elizabeth Street E Unit# 4
Listowel, Ontario
Beautiful ground floor walkout unit with hardwood flooring laid throughout, this unit features a spacious design that includes 2 bedrooms, a bathroom, and a den for storage. Unit has heating and A/C. Pet friendly building. This unit is located down the street from Listowel Memorial Hospital, is steps from downtown, and is in a peaceful and quiet neighborhood. (id:47351)
130 La Salette Road
La Salette, Ontario
Custom-Built Modern Bungalow by Wolf Homes! This spectacular modern bungalow sits on a 1-acre lot in the hamlet of La Salette and offers nearly 2,000 sq. ft. above grade of premium living space. Built with unmatched quality by Wolf Homes, this property combines luxury, comfort, and style. The finished lower level adds even more space with 2 legal bedrooms, a full washroom, and a massive rec room, perfect for family living or entertaining. A true masterpiece in design and craftsmanship. This is modern country living at its finest (id:47351)
4907 - 8 Cumberland Street
Toronto, Ontario
Experience luxury city living a its finest at 8 Cumberland, nestled in Toronto's prestigious Yorkville community. Modern open-concept living. Completely upgraded from drywall stage with designer finishes (Paneled walls, entertainment feature wall, drop ceiling, LED adjustable lighting, New trim & doors, porcelain wall in entrance, power blinds in kitchen and family room, 57" TV, custom closets, kitchen cutlery/glass & cookware (available), 10' ceilings. A True turn-key move-in ready home. Bright unobstructed southern views of the city and lake in the distance, The primary suite features a built-in closet and a luxurious 5-piece Ensuite, while the second bedroom offers ample sunlight and storage - perfect for families or professionals. The home also includes an in-suite washer and dryer for everyday ease. Enjoy exceptional amenities, including a 24-hour concierge, fitness center, and elegant party lounge. Bloor-Yonge Station, U of T, fine dining, and high-end shopping just steps away, 8 Cumberland brings Yorkville living to life. (id:47351)
154 Acres In Glackmeyer Township - Pcl 2372
Cochrane, Ontario
This is your opportunity to own a large lot of land, 154 Acres to be exact. Direct access to Crown land, which neighbours the property to the North, East, and South. The property has 520 meters (1706.04 feet) of access from an unmaintained road allowance that extends off of Glackmeyer Concession 4&5.The Abitibi River is only 1 km from the Southeast corner of the property, and the road allowance of concession 4&5 gives you easy direct access to the river. The Cochrane Airport is only 6.2km from the property. The property has a small creeks that run throughout and a small pond in the center of the property near the North end. Topographical maps show the West side of the property has some wet areas, but the East side is dry, having a 10-meter-high (32 feet) difference from the West side. The wet areas are great for attracting large game like Moose.The Town of Cochrane is only 15 km from the property, which provides you with easy access to all your essentials. Gas, groceries, pharmacy, hospital and hardware stores. Glackmeyer Township is an organized township within the boundary of the Municipality of Cochrane, and you would need a building permit to build. A review of the original patent reveals that the property has the following rights. SURFACE RIGHTS COME WITH THE PROPERTY. ALL TREE RIGHTS COME WITH THE PROPERTY. MINING RIGHTS ARE RESERVED TO THE CROWN. (id:47351)
154 Acres In Glackmeyer Township - Pcl 2372
Cochrane, Ontario
This is your opportunity to own a large lot of land, 154 Acres to be exact- direct access to Crown land, which neighbours the property to the North, East, and South. The property has 520 meters (1706.04 feet) of access from an unmaintained road allowance that extends off of Glackmeyer Concession 4&5. The Abitibi River is only 1 km from the Southeast corner of the property, and the road allowance of concession 4&5 gives you easy direct access to the river. The Cochrane Airport is only 6.2km from the property. The property has a small creeks that run throughout and a small pond in the center of the property near the North end. Topographical maps show the West side of the property has some wet areas, but the East side is dry, having a 10-meter-high (32 feet) difference from the West side. The wet areas are great for attracting large game like Moose. The Town of Cochrane is only 15 km from the property, which provides you with easy access to all your essentials. Gas, groceries, pharmacy, hospital and hardware stores. Glackmeyer Township is an organized township within the boundary of the Municipality of Cochrane, and you would need a building permit to build. A review of the original patent reveals that the property has the following rights. SURFACE RIGHTS COME WITH THE PROPERTY. ALL TREE RIGHTS COME WITH THE PROPERTY. MINING RIGHTS ARE RESERVED TO THE CROWN. (id:47351)
75.25 Acres In Pyne Township - Pcl 4952
Cochrane, Ontario
If you are seriously looking for that DESTINATION HUNTING PROPERTY, then you have to consider this property. Located in the heart of one of the most prime hunting areas in the Province of Ontario. Southeast of the Town of Cochrane in Northeastern Ontario in PYNE TOWNSHIP. Just south of the Hamlet of NOREMBEGA. Pyne Township is an UNORGANIZED Township, so that means that there is no Official Plan, so there is NO ZONING, and that means NO BUILDING PERMITS. You can build whatever you want, any number of buildings that you want, there is no restriction as to what size you can build, and you don't need any permission to do what you want, as there are no building permits required to build whatever buildings you want. (id:47351)
38.24 Acres In Ogden Township - Pcl 24640
Timmins, Ontario
This property will appeal to the hunter or explorer who wants to be on their own without having to see other hunters, and where you don't have to compete for game with other hunters. Discover the charm of this expansive property, characterized by its high, flat land and rolling terrain. A highlight of the property is the picturesque, active beaver pond, home to a family of industrious beavers and their lodge. The pond is about one and a half acres in size. (id:47351)
38.24 Acres In Ogden Township Pcl 24640
Timmins, Ontario
This property will appeal to the hunter or explorer who wants to be on their own without having to see other hunters, and where you don't have to compete for game with other hunters. Discover the charm of this expansive property, characterized by its high, flat land and rolling terrain. A highlight of the property is the picturesque, active beaver pond, home to a family of industrious beavers and their lodge. The pond is about one and a half acres in size. (id:47351)
84 Tideland Drive
Brampton, Ontario
Spacious 3 Bedroom 3 bath Detached Home for lease in a highly sought-after Bramptonneighborhood! Features Hardwood Floors Throughout, Spacious Kitchen, Large Living/Dining Area,Upstairs Master Bdrm Comes With A 4Pc Ensuite & W/I Closet, All Other Bdrms Are GenerouslySized. Conveniently located near Chinguacousy Rd & Sandalwood Pkwy, right across from CassieCampbell Community Centre and Fletcher's Meadow Secondary School. Steps to transit, and a largeplaza with FreshCo, Shoppers Drug Mart, restaurants, clinics, major banks, and a gas station.Ideal for a small family or couple seeking a clean, comfortable home in a highly convenientneighborhood. Tenant to pay 70% utilities + hot water tank rental. Basement not included. (id:47351)
