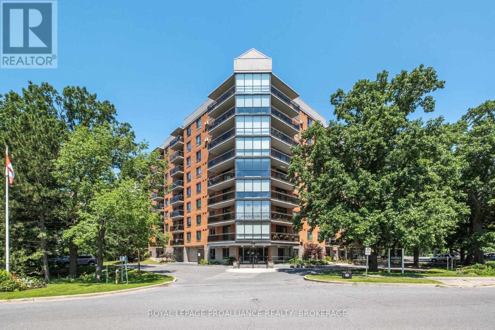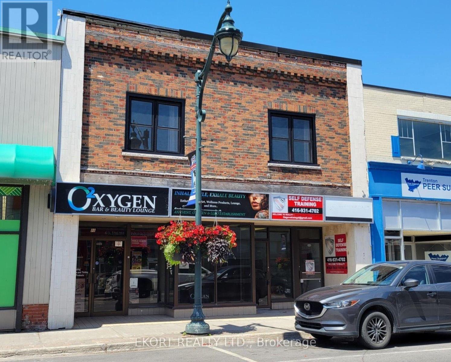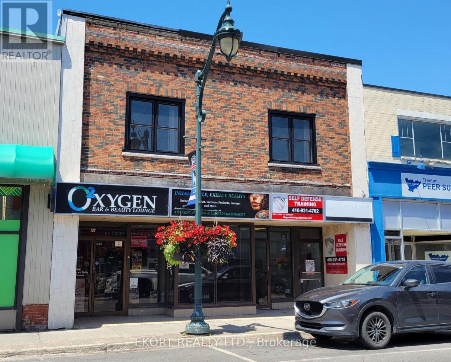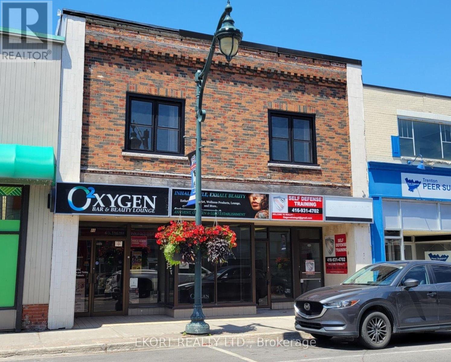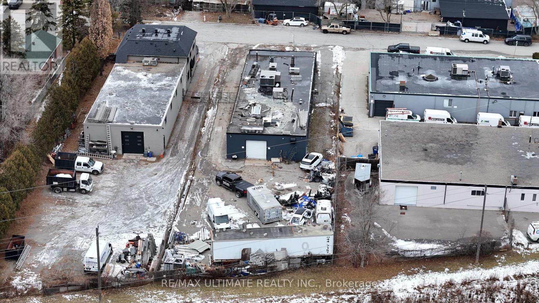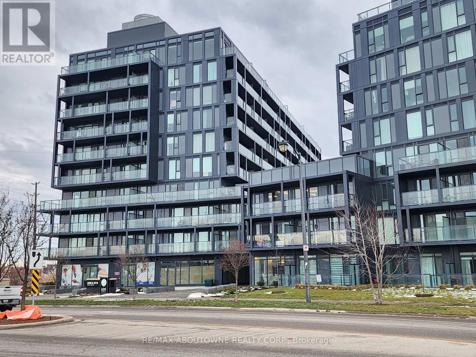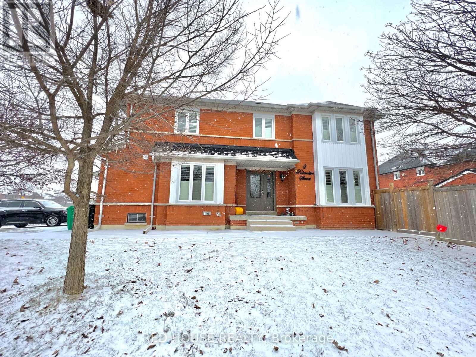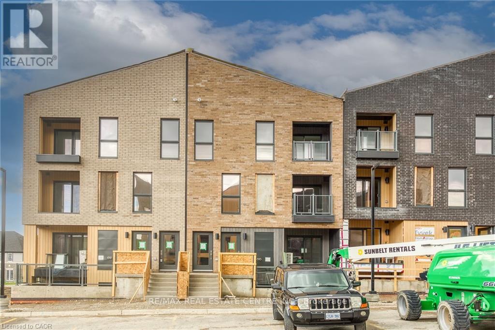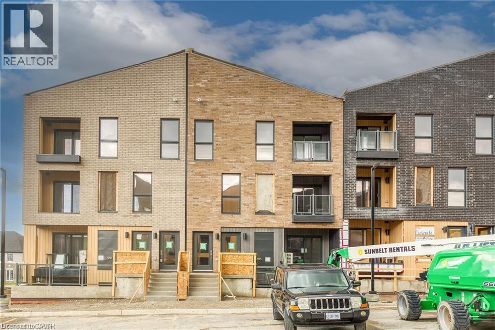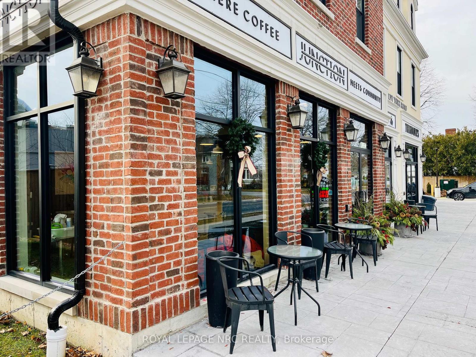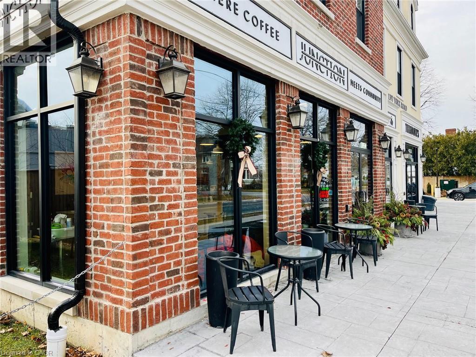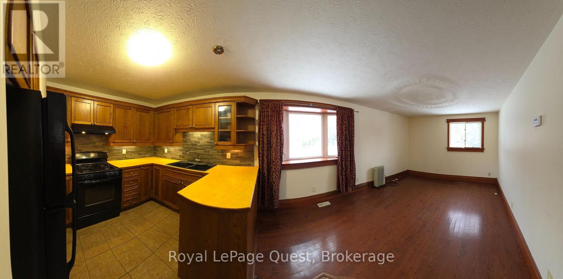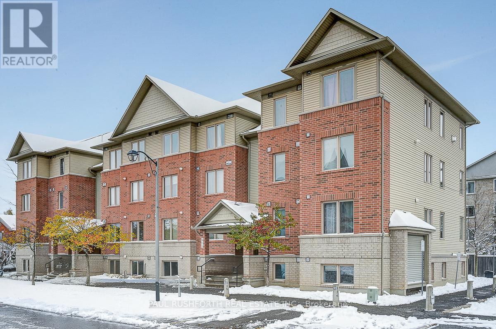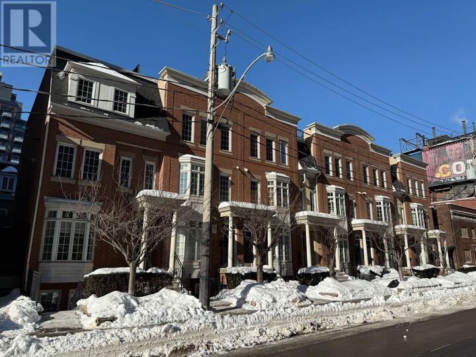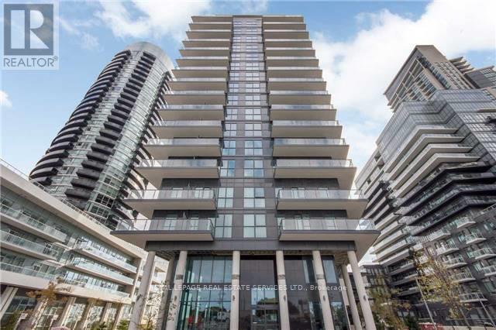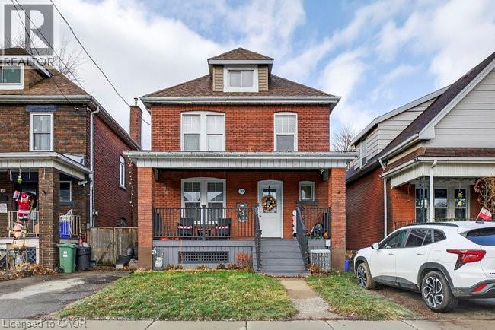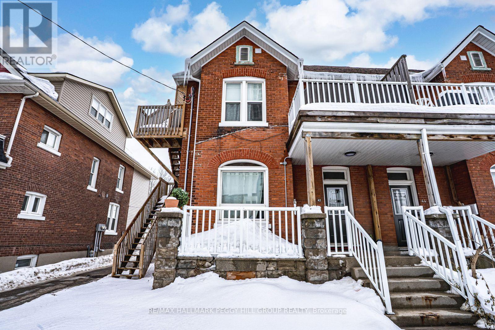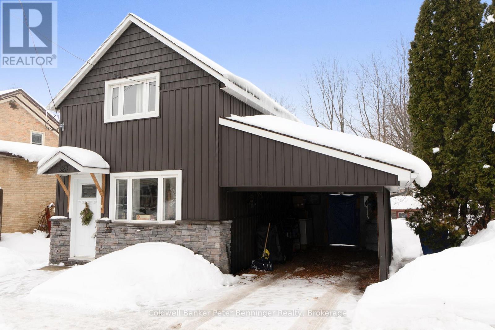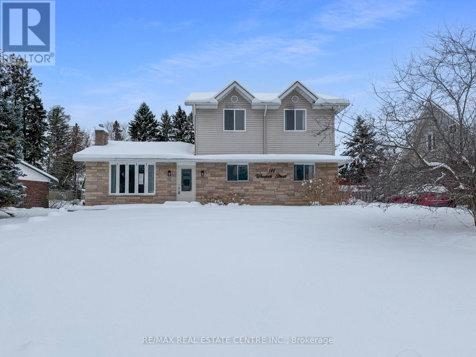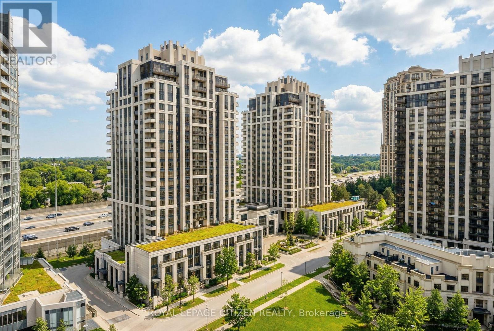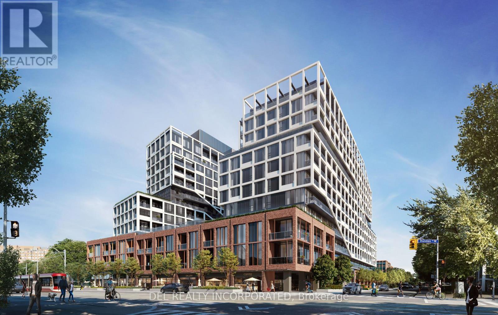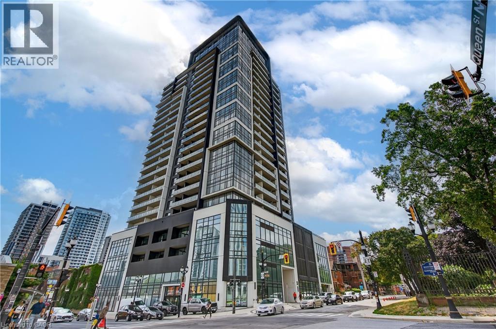503 - 115 Barrett Court
Kingston, Ontario
Welcome to 503 115 Barrett Court, a beautifully updated 1200+ sq ft corner unit in Kingston's sought after east end. This spacious 2 bedroom, 2 bathroom condo offers stunning balcony views, including serene Southeast vistas over the Cataraqui River and warm Southwest exposures that capture afternoon light and evening sunsets. Inside, you'll find new flooring throughout, an updated kitchen, fresh paint, and modernized ceilings that elevate the bright, open living space. The primary bedroom features expansive closet space, including two closets and a private ensuite bathroom. The unit also provides lots of additional storage closet space throughout, along with fully ready connections for in suite laundry for added convenience. An exclusive parking spot is included, offering added value and practicality. Residents enjoy access to an indoor pool, party room, outdoor BBQ, rooftop garden/patio and bike storage, offering a perfect balance of recreation and functionality. Ideally located, this condo is minutes from schools, shopping, parks, and CFB Kingston, and just a 5 minute drive to downtown's dining, entertainment, and waterfront attractions. A truly move in ready home that delivers comfort, space, and stunning views every day. (id:47351)
382 Southcote Road
Ancaster, Ontario
Zeina Homes RoyalView Model** This beautiful custom home siting on 50 by 124 lot. Features 5 spacious bedrooms plus den and 5 bathrooms, plus a fully finished basement with a side entrance, ideal for an in-law suite. The open-concept main floor boasts a welcoming double-door entrance, modern décor, and abundant natural light. The custom kitchen includes a center island, extensive cabinetry, and stylish light fixtures. Sliding doors lead to an oversized concrete porch in the backyard. Additional highlights include an elegant oak staircase, oversized windows, granite/quartz countertops, hardwood floors, a brick-to-roof exterior, and a 2-car garage. Located in a mature Ancaster neighborhood, this home is close to parks, schools, shopping, restaurants, Costco, and more. (id:47351)
202 - A-82 Dundas Street W
Quinte West, Ontario
Located in the heart of downtown Trenton, Unit A at 82 Dundas Street W offers a selection of professional office suites for lease, perfect for individual professionals or small businesses seeking an affordable and flexible workspace. Situated on the second floor overlooking Dundas Street, these offices provide excellent visibility and natural light, with shared access to a common entryway and washroom. Available suites include Suite #200, a 200 sqft office with a view of Dundas Street and the downtown core for $800/month; Suite #202, a compact 150 sqft office ideal for a private workspace at $400/month; and Suite #203, a versatile 500 sqft training center or office featuring a kitchenette, previously used as a yoga studio, for $900/month. All leases are gross, offering simple, all-inclusive monthly rates. Please note that the space is located on the second floor with stair access only (no elevator). (id:47351)
200 - A-82 Dundas Street W
Quinte West, Ontario
Located in the heart of downtown Trenton, Unit A at 82 Dundas Street W offers a selection of professional office suites for lease, perfect for individual professionals or small businesses seeking an affordable and flexible workspace. Situated on the second floor overlooking Dundas Street, these offices provide excellent visibility and natural light, with shared access to a common entryway and washroom. Available suites include Suite #200, a 200 sqft office with a view of Dundas Street and the downtown core for $800/month; Suite #202, a compact 150 sqft office ideal for a private workspace at $400/month; and Suite #203, a versatile 500 sqft training center or office featuring a kitchenette, previously used as a yoga studio, for $900/month. All leases are gross, offering simple, all-inclusive monthly rates. Please note that the space is located on the second floor with stair access only (no elevator). (id:47351)
203 - A-82 Dundas Street W
Quinte West, Ontario
Located in the heart of downtown Trenton, Unit A at 82 Dundas Street W offers a selection of professional office suites for lease, perfect for individual professionals or small businesses seeking an affordable and flexible workspace. Situated on the second floor overlooking Dundas Street, these offices provide excellent visibility and natural light, with shared access to a common entryway and washroom. Available suites include Suite #200, a 200 sqft office with a view of Dundas Street and the downtown core for $800/month; Suite #202, a compact 150 sqft office ideal for a private workspace at $400/month; and Suite #203, a versatile 500 sqft training center or office featuring a kitchenette, previously used as a yoga studio, for $900/month. All leases are gross, offering simple, all-inclusive monthly rates. Please note that the space is located on the second floor with stair access only (no elevator). (id:47351)
1 - 37 Minford Avenue
Toronto, Ontario
Highly desirable industrial pocket of Scarborough. 1,400 sq ft of prime industrial space with approximately 5,000 sq ft of fenced yard. Ideal for multiple uses, including automotive service repair. 1 drive-in door, ample parking and easy accessibility. Available immediately. (id:47351)
101 - 3210 Dakota Common
Burlington, Ontario
Trendy Alton Village Valera development 2 bed 2 bath Ground Floor Unit with Terrace and Walk Out Gate. Impressive 10 foot ceilings, premium stainless steel appliances & stunning modern finishes. Minutes to the 407, minutes to Appleby Go station & QEW, walking distance to shopping, schools and parks. Great Location! Exclusive Amenities Include Fitness Room/Yoga Studio, Sauna, Party Room, Outdoor Pool, Sundeck, BBQ Area and 24 Concierge. 2 Underground parking and 1 Locker Space. Rent will be deducted if only 1 parking spot needed. Tenant to pay all Utilities (id:47351)
2 Palmolive Street
Brampton, Ontario
Large Fully Furnished Home Available Now! 3+1 Bed | 2 Full Bathroom + 2 Half Bathroom, Fully Furnished Basement, Attached Garage + Driveway, Upgraded Kitchen, Ensuite Laundry, Black Appliances, Dishwasher, Microwave, Ice Maker, Fireplace, Laminate Floors, Fenced Backyard, Ready To Go! Utilities not Included. (id:47351)
C017 - 10 Urbane Boulevard
Kitchener, Ontario
Step into the realm of contemporary luxury at 10 Urbane Blvd in Kitchener, Ontario. This immaculate home offers two bedrooms, three bathrooms, and a generous 1303 square feet of living space, meticulously designed for comfort and style. From the moment you enter, you'll be captivated by the seamless blend of modern amenities and elegant finishes. Whether you're lounging in the spacious living areas or preparing meals in the sleek kitchen, every corner of this home exudes sophistication. With its prime location and thoughtful layout, 10 Urbane Blvd sets the stage for upscale living at its finest (id:47351)
10 Urbane Boulevard Unit# C017
Kitchener, Ontario
Step into the realm of contemporary luxury at 10 Urbane Blvd in Kitchener, Ontario. This immaculate home offers two bedrooms, three bathrooms, and a generous 1303 square feet of living space, meticulously designed for comfort and style. From the moment you enter, you'll be captivated by the seamless blend of modern amenities and elegant finishes. Whether you're lounging in the spacious living areas or preparing meals in the sleek kitchen, every corner of this home exudes sophistication. With its prime location and thoughtful layout, 10 Urbane Blvd sets the stage for upscale living at its finest (id:47351)
4 - 1397 York Road
Niagara-On-The-Lake, Ontario
Location! Location! Location! Well-established coffee business serving local patrons and tourists alike. Nestled in a small commercial mall in the midst of the village of St. Davids, the Junction Coffee Bar offers excellent indoor and outdoor seating. Conveniently located at the 4-way stop at Four Mile Creek Rd and York Rd., offering the best the traffic exposure in the area! Great parking, great foot traffic, open seven days a week. Approved 30 seats indoors. Great return on investment. (id:47351)
1397 York Road
Niagara-On-The-Lake, Ontario
Location! Location! Location! Well-established coffee business serving local patrons and tourists alike. Nestled in a small commercial mall in the midst of the village of St. Davids, the Junction Coffee Bar offers excellent indoor and outdoor seating. Conveniently located at the 4-way stop at Four Mile Creek Rd and York Rd., offering the best the traffic exposure in the area! Great parking, great foot traffic, open seven days a week. Approved 30 seats indoors. Great return on investment. (id:47351)
2 - 9 Conder Drive
Oro-Medonte, Ontario
Cozy All-Inclusive 1-Bedroom Rental - $1,800/Month | Just Past Warminster Enjoy simple, stress-free living in this comfortable 1-bedroom, 1-bathroom home featuring a full bathroom with tub, and an open kitchen and living room area with a functional, welcoming layout. Located just past Warminster, this rental offers a convenient setting with easy access to nearby amenities while maintaining a quieter, more relaxed feel. For $1,800 per month, the apartment is fully inclusive-all utilities are covered, including electricity, heat, water, and high-speed Wi-Fi. No surprise bills, just one easy monthly payment. Please note: No on-site laundry facilities Tenant is required to maintain a post office box for mail delivery which is up to $300 a year. Ideal for those seeking an all-inclusive rental with predictable costs in a convenient location. 1 Parking space available. Job references, personal references, rental references required. Current credit check required. Perfect spot for a single person or couple. (id:47351)
201 - 199 Church Street S
King, Ontario
Welcome to Paradise! At 199 Church Street in Schomberg, Ontario, stands a handsome stone mansion on acres of natural beauty to explore. Spacious, newly renovated one bedroom, one bathroom suite, in a park like setting. Large comfortable lobby, outdoor picnic area. Includes A/C, heat, hydro, water, parking and a great landlord. Extra parking available for R/V, trailers. Storage available, minutes to mall, airport, HWY 400. Nature trails, bike paths, bird watching, fishing, gardening. Close to library, shopping, and transit. Come and take a look, you wont be disappointed! Excellent for retiree. (id:47351)
2 - 510 Stonefield Private
Ottawa, Ontario
Over 1000 sq ft of living space! Rarely offered model featuring open concept design, 2 bed with den, perfect for a home office or guest room. Plenty of natural light! Patio doors lead to your own private patio. Fantastic unit perfect for everyday living and entertaining with open-concept living/dining area with kitchen island and breakfast bar. Features stainless steel appliances. No carpet, easy-care laminate, and tile flooring throughout. Including 1.5 baths, with a convenient powder room and a bright main bath. Efficient gas furnace heating and central air conditioning provide year-round comfort. Parking spot #122 is conveniently located right out front. Move-in ready, low-maintenance living in a peaceful, well-maintained community. Walking distance to long list of amenities and easy access to transit. Fantastic location! Quick closing possible! (id:47351)
B - 4 Portland Street
Toronto, Ontario
This 2-bedroom, 1-bathroom suite offers a perfect blend of comfort and urban convenience in the heart of downtown Toronto's King West neighbourhood. Enjoy a private rooftop terrace with breathtaking city views-ideal for relaxing or entertaining guests. Residents have access to excellent building amenities, including a gym shared with 550 Front Street West. Perfectly located just steps from King Street West, Victoria Memorial Park, and minutes from the Rogers Centre, this home puts you close to transit, Billy Bishop Airport, the CNE grounds, restaurants, and historic Fort York. Offering a vibrant downtown lifestyle, this residence combines modern living, accessibility, and urban charm in one of Toronto's most sought-after neighbourhoods. (id:47351)
904 - 39 Annie Craig Drive
Toronto, Ontario
Welcome to 39 Annie Craig Drive, a stunning newer 18-storey condo in the Etobicoke waterfront community. This well-kept one-bedroomunit features a functional layout and faces a quiet interior courtyard with an open, unobstructed view. Enjoy a water view from the balconyand 9-foot ceilings with modern finishes in warm, natural tones. The layout is efficient and comfortable, offering excellent use of space andplenty of natural light. The building is quiet, well managed, and offers quality living with 24-hour concierge and security. Amenities include aparty room with kitchenette and bar, fully equipped fitness room with aerobics area, pet grooming room, guest suites, boardroom, BBQ area,and outdoor seating.Prime location. Walk to the lake, parks, and trails. Just seconds to the Gardiner Expressway and close to daily conveniences. Parking andstorage locker are included in the rental. Only hydro is extra. (id:47351)
149 Leinster Avenue N
Hamilton, Ontario
Welcome to 149 Leinster Avenue North, a well-maintained and versatile home ideally located just steps from Tim Hortons Field. This property offers excellent flexibility with a one-bedroom basement apartment—perfect as an in-law suite or income opportunity, with a tenant who is willing to stay. The main level features a newly updated powder room and a functional layout ideal for everyday living. Upstairs, enjoy the convenience of a second-floor laundry room and a bright loft space that can easily be used as a primary bedroom, home office, or additional living area. Parking is available for one car, and the home has been thoughtfully cared for throughout. Situated close to public transit, shopping, schools, and amenities, this is a fantastic opportunity for first-time buyers, investors, or those seeking multi-generational living in a vibrant, well-connected neighbourhood. (id:47351)
4 - 42 Toronto Street
Barrie, Ontario
ALL-INCLUSIVE ONE-BEDROOM IN THE HEART OF DOWNTOWN BARRIE! Steps from Barrie's waterfront, Centennial Beach, trails and parks, plus boutique shops, restaurants and the LCBO, this all-inclusive one-bedroom apartment at 42 Toronto Street, Unit 4 lets you live where the city's energy meets the water. Set within a well-cared-for building, this upper-level unit feels bright and inviting with high ceilings, large windows, and easy-care luxury vinyl plank flooring. The functional kitchen and living area create a comfortable place to unwind, while the cozy bedroom opens to a private balcony that's ideal for morning coffee or fresh air at the end of the day. Tenant-controlled heat and air conditioning, coin-operated laundry on site, and one parking space included add everyday ease to this low-maintenance downtown lifestyle. (id:47351)
523 Mill Street
West Grey, Ontario
Check out this renovated 2 bedroom home in the heart of Neustadt, conveniently located downtown close to everything the Historic Village has to offer. This cute little home offers a main floor with a living room, eat in kitchen, pantry, laundry room and a 4 piece washroom. The upper floor consists of 2 bedrooms, a 2 piece washroom and a usable office nook/landing area. In the basement you will find a natural gas furnace, panel box, water heater and a sump pump. Some furnishings maybe included if purchaser is interested including master bedroom bed and sofa in living area. (id:47351)
144 Wheelock Street
Erin, Ontario
"PRICE REDUCTION JAN 31st* True cul-de-sacs are rare in Erin, and this is one of the few. This charming location, paired with an expansive tree-lined lot, will win you over instantly. Enjoy walking distance to all the amenities the Village of Erin has to offer.Featuring 4 bedrooms, including a spacious primary suite addition, a finished basement, a beautiful stone fireplace, a large deck, and a fully fenced yard, this home offers far more space than meets the eye. Only a 35-minute drive to the GTA or 20 minutes to the GO Train.Ready for the next family to move in and create lasting memories. (id:47351)
620 - 100 Harrison Garden Boulevard
Toronto, Ontario
Welcome to this freshly updated luxury residence at the Avonshire by Tridel. This bright and spacious 890 square foot suite features two bedrooms and two full bathrooms, all enhanced by soaring nine-foot ceilings, a fresh coat of paint, and brand new flooring throughout. The heart of the home is a stunning, brand new kitchen equipped with premium granite countertops and sleek stainless steel appliances. Both bathrooms have been refreshed with new vanities and toilets, adding a modern touch to this elegant space. Situated in the sought-after Yonge and Sheppard area, you are steps from parks, dining, shops, and the subway with easy access to the 401. Enjoy beautiful east views from your private balcony and take advantage of five-star amenities including 24-hour concierge, an indoor pool, sauna, gym, theatre, and guest suites. This lease includes one parking space and maintains a strict no-pet and no-smoking policy. (id:47351)
512 - 115 Denison Avenue
Toronto, Ontario
Tridel's MRKT Alexandra Park community is an 18-acre masterplanned revitalization offers remarkable amenities, modern finishes, and flexible open-concept layouts. Near perfect transit and walk scores. Outdoor swimming pool, BBQ area, party room, 2-storey fitness centre etc. 2YTA Design, 2 Bedrooms with a terrace, approx. 1054 sqft. as per builder's plan. Move-in today! (id:47351)
15 Queen Street S Unit# 909
Hamilton, Ontario
Welcome to Platinum Condos- Modern living in the heart of Hamilton! This bright 2-bedroom, 2-bathroom suite offers 728 sq. ft. of open-concept living, in-suite laundry, and a private balcony perfect for your morning coffee or unwinding after work. Located in the heart of the city, you’re just steps from Hess Village, local breweries, cafés, shops, and great restaurants. Commuters will appreciate quick access to Hamilton GO, West Harbour GO, major bus routes, McMaster University, and Mohawk College. Enjoy added peace of mind with on-site concierge and security. A clean, modern space in a prime location. (id:47351)
