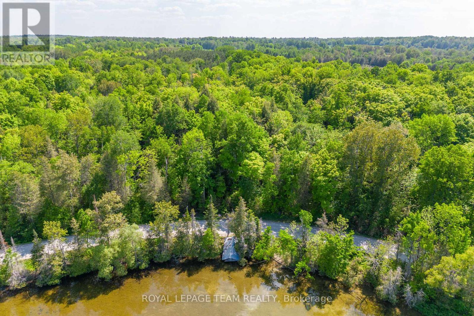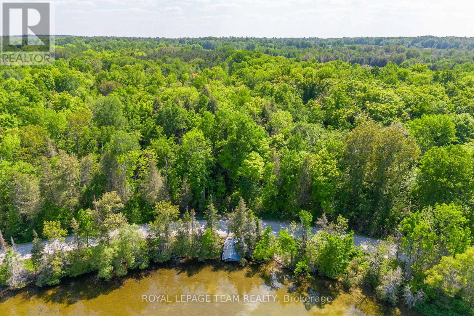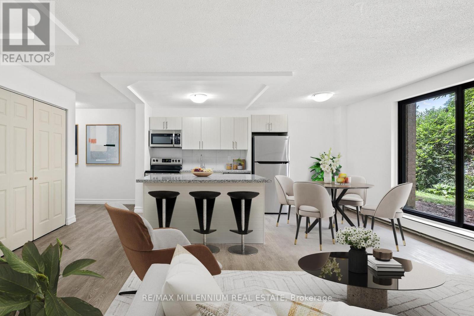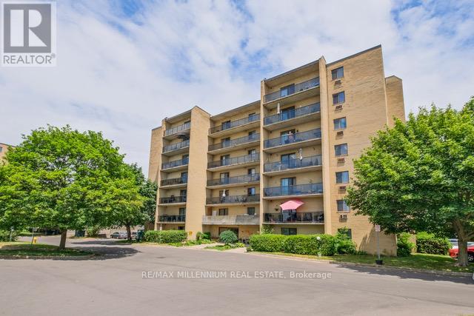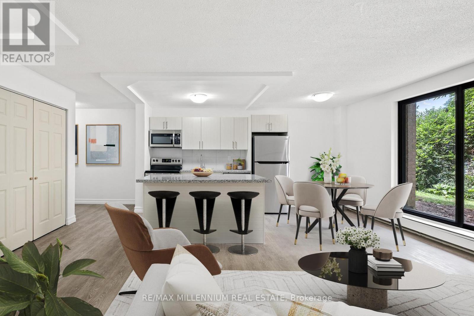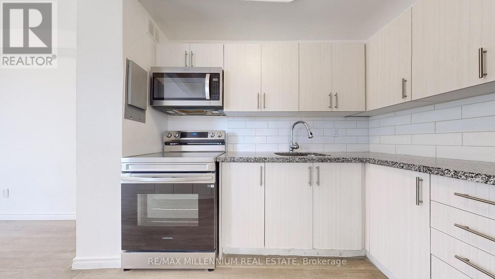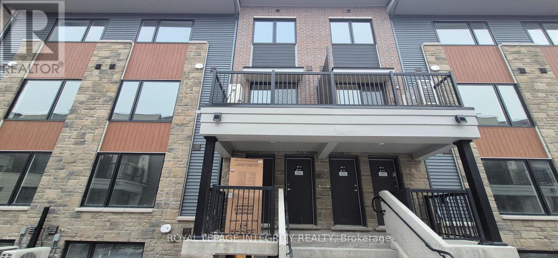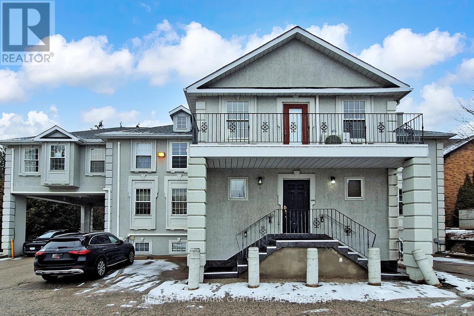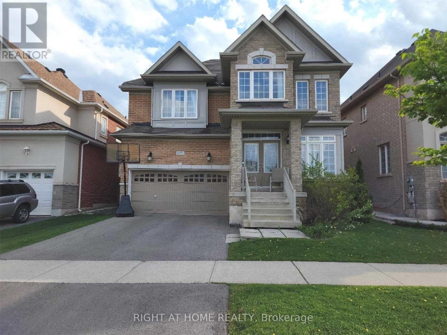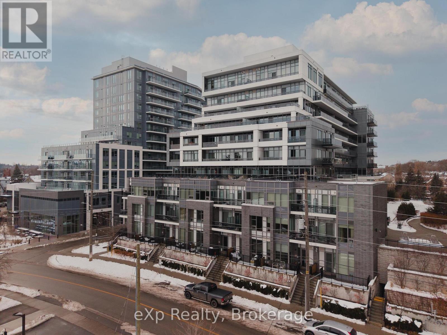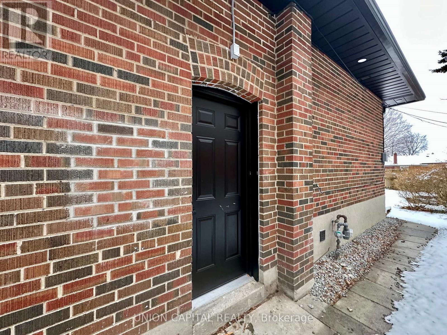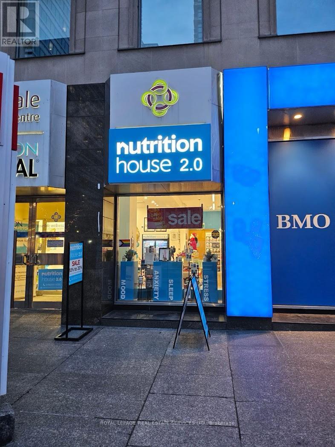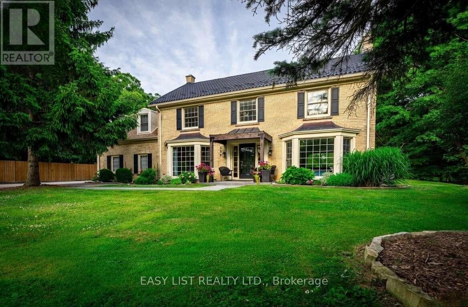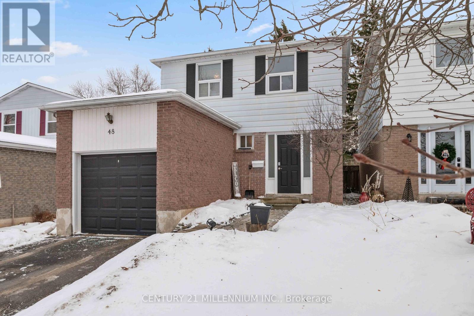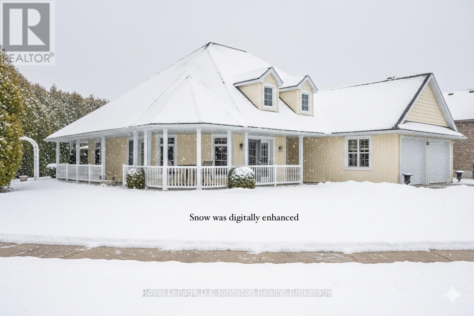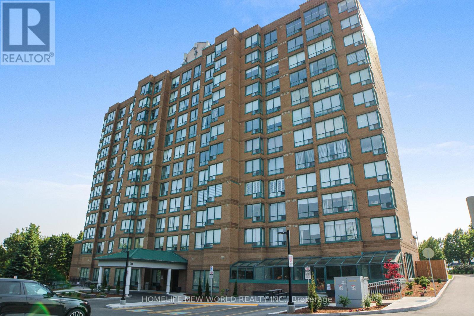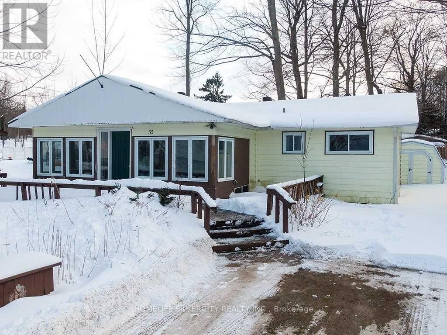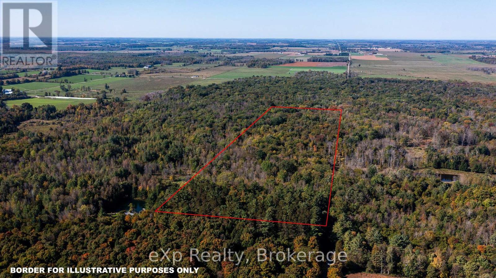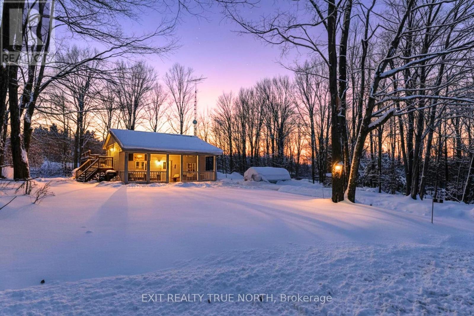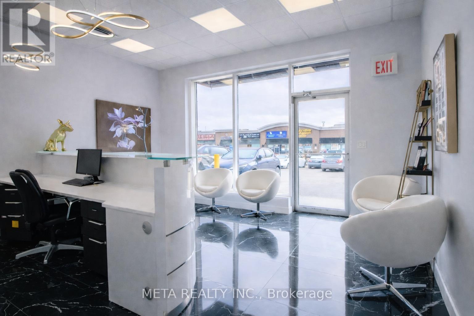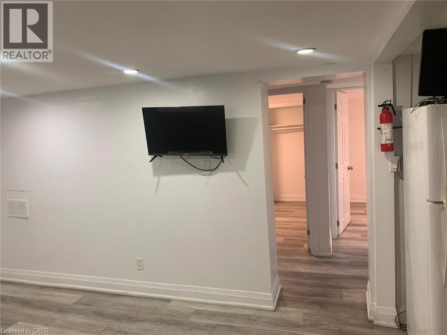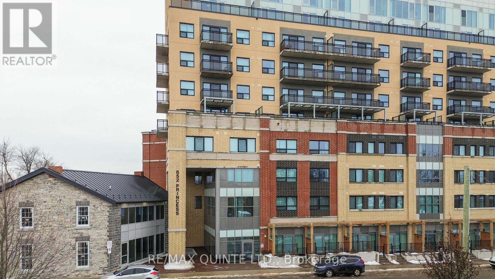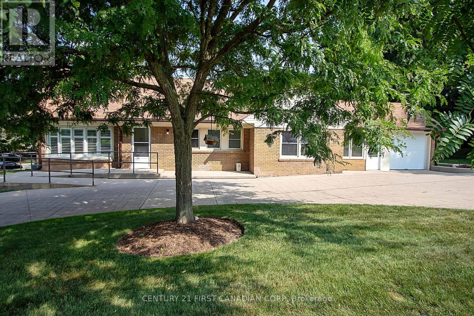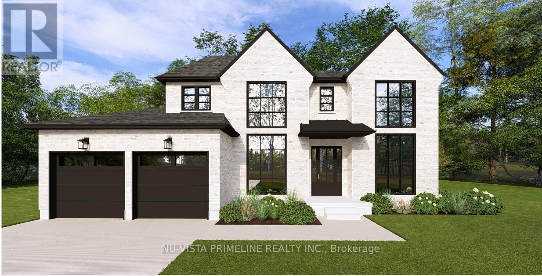02 Mink Lake Road
North Algona Wilberforce, Ontario
This 0.909 acre private treed lot offers plenty of room to build your dream home or cottage. Located across from Mink Lake. Mink Lake is a CROWN owned lake. Gradual entry at the waterfront, soft bottom & crystal clear water. Easy access Boat Launch located a short drive away. This property is 1hour 15 minutes from Ottawa, 15 Minutes from Cobden, 30 minutes to Renfrew or Pembroke. No front or rear neighbours offering prime waterfront views and complete privacy. Adjacent Lot also for sale. (id:47351)
01 Mink Lake Road
North Algona Wilberforce, Ontario
This 0.927 acre private treed lot offers plenty of room to build your dream home or cottage. Located across from Mink Lake. Mink Lake is a CROWN owned lake. Gradual entry at the waterfront, soft bottom & crystal clear water. Easy access Boat Launch located a short drive away. This property is 1hour 15 minutes from Ottawa, 15 Minutes from Cobden, 30 minutes to Renfrew or Pembroke. No front or rear neighbours offering prime waterfront views and complete privacy. Adjacent Lot also for sale. (id:47351)
104 - 1280 Webster Street
London East, Ontario
** ONE MONTH FREE ** Welcome to this beautifully renovated 1-bedroom apartment, perfectly located in the heart of London! Featuring modern stainless steel appliances, large windows, and spacious layouts, this apartment is designed to maximize natural light and offer a fresh, contemporary living experience. Enjoy the outdoors with a spacious balcony. Situated minutes from public schools, major shopping plazas, grocery, shops and more. Steps from local transit.Close to highways. Convenient on-site laundry. These generously sized units provide an ideal living space in a vibrant, highly sought-after neighbourhood. (id:47351)
204 - 1270 Webster Street
London East, Ontario
** ONE MONTH FREE ** Welcome to this beautifully renovated 1-bedroom apartment, perfectly located in the heart of London! Featuring modern stainless steel appliances, large windows, and spacious layouts, this apartment is designed to maximize natural light and offer a fresh, contemporary living experience. Enjoy the outdoors with a spacious balcony. Situated minutes from public schools, major shopping plazas, grocery, shops and more. Steps from local transit. Close to highways. Convenient on-site laundry. These generously sized units provide an ideal living space in a vibrant, highly sought-after neighbourhood. (id:47351)
102 - 1280 Webster Street
London East, Ontario
** ONE MONTH FREE ** Welcome to this beautifully renovated 2-bedroom apartment, perfectly located in the heart of London! Featuring modern stainless steel appliances, large windows, and spacious layouts, this apartment is designed to maximize natural light and offer a fresh, contemporary living experience. Enjoy the outdoors with a spacious balcony. Situated minutes from public schools, major shopping plazas, grocery, shops and more. Steps from local transit.Close to highways. Convenient on-site laundry. These generously sized units provide an ideal living space in a vibrant, highly sought-after neighbourhood. (id:47351)
1003 - 221 Melvin Avenue
Hamilton, Ontario
Welcome to 221 Melvin Avenue, featuring a bright and spacious 2-bedroom unit in a well-maintained hgih-rise building. This suite offers a functional open-concept layout, large windows with plenty of natural light, a private balcony, and modern finishes including stainless steel appliances. Enjoy the convenience of on-site laundry and ample parking. Located in Hamilton East, close to parks, schools, shopping, and public transit, this home provides comfortable and convenient living in a great location. (id:47351)
9 - 401 Glenroy Gilbert Drive
Ottawa, Ontario
Be the first to call this brand new two-bedroom, two full-bath, two-storey condo home, thoughtfully designed with modern finishes in one of Barrhaven's most desirable communities. The main level features a bright, open-concept living and dining area with large windows and light-toned flooring that create an inviting, airy feel. The contemporary kitchen is equipped with sleek countertops, ample cabinetry, stainless steel appliances and an oversized island with breakfast bar seating-perfect for both everyday living and entertaining. The lower level offers two spacious bedrooms with generous closet space and large windows that flood the rooms with natural light. The versatile second bedroom is ideal for a home office, guest room, or hobby space. A full bathroom, in-suite laundry, and additional storage complete this functional and comfortable level. Additional features include full bathroom at main level, secure underground parking and a private patio right outside your door. Located in a family-friendly neighborhood close to schools, parks, shopping, dining, and transit, this condo offers the perfect balance of suburban comfort and urban convenience. Rental application, full credit score report, recent pay stubs, employment letter and ID's required. (id:47351)
Main - 227 Eagle Street
Newmarket, Ontario
Recently updated with newer hardwood floors and fresh paint throughout. Ideal for a medical office, real estate office, law firm, accounting practice, and more. The space features six spacious principal rooms, two reception areas with a dedicated waiting area, and ample on-site parking.This unit offers both front and rear entrances, an elevator at the rear entrance, two washrooms (one with a shower), and a staff break area. Conveniently located near the Provincial Courthouse, Regional Administrative Centre, and public transit.No esthetician or hair salon use permitted. (id:47351)
2374 North Ridge Trail
Oakville, Ontario
Experience luxury living in this gorgeous, updated 4-bedroom, 4-bath detached home with rare 2 master bedrooms located in the highly sought-after Joshua Creek community. Perfectly positioned just steps from top amenities, this home offers an exceptional blend of comfort, style, and convenience.Step inside to a bright, inviting layout featuring hardwood floors throughout the main level, a spacious family room with a cozy fireplace, and an eat-in kitchen overlooking the beautifully landscaped backyard-ideal for family gatherings and everyday living.The expansive primary bedroom boasts a 5-piece ensuite and his-and-her walk-in closets, while the additional bedrooms offer generous space for family or guests.Situated close to premium shopping, top-rated schools, restaurants,, the community centre, and major highways, this home delivers unmatched convenience in one of Oakville's most prestigious neighbourhoods.pictures are from previous listing.Once you visit observe the place to be a lot nicer than the pictures (id:47351)
104 - 73 Arthur Street S
Guelph, Ontario
Welcome to Unit 104 at 73 Arthur Street South, a stunning lease opportunity in Guelph's highly sought-after Metalworks community, just outside the downtown core. This beautifully designed home offers 3 large bedrooms with 10-foot ceilings, custom closet organizers, and a thoughtful layout that blends luxury with everyday comfort. The chef's kitchen is ideal for entertaining, featuring high-end finishes, a walk-in pantry, and a Sorso water purification system, while the open-concept living space is anchored by a stylish fireplace. The primary suite impresses with a walk-in closet and a spacious, spa-inspired luxury ensuite, creating a true retreat. Enjoy the outdoors with two private balconies, plus the convenience of parking and a locker available. Even better, monthly professional cleaning service is included in the rent, offering effortless living. Residents enjoy access to exceptional building amenities, including two landscaped courtyards, river-adjacent walking trails, a fully equipped gym, pet spa, library with speakeasy, party room, guest suite, and an elegant dining room with a chef's kitchen. Perfectly located steps to the river trails, Sleeman Centre, and an array of shops, cafés, and restaurants, this is a rare opportunity that combines upscale living, unbeatable amenities, and the very best of Guelph convenience. (id:47351)
Bsmt - 29 Broadlands Boulevard
Toronto, Ontario
Check Out This Stunning & Fully Upgraded 2 Bedrooms Basement Apartment With Separate Entrance, Situated In The Highly Desirable Parkwoods-Donalda Community In North York! This Gorgeous Sun-Filled Home Boasts Close To 1200 Sqft Of Total Living Space & Sits On A Premium Rare 72.15Ft Lot. Tastefully Renovated, Top To Bottom With Luxurious Modern Finishing's! An Absolute Turnkey Charming Basement Rental Featuring 4 Pc Full Bath & 3 Ensuite Room W/Ceramic Tiles. Own Washer & Dryer. Laminate Flrs, Pot Lights, Smooth Ceilings & Zebra Blinds Thru Out. Beautiful &Private Fully Fenced Backyard. Incredible Location! Close To All Amenities, Schools, Shops, Restaurants, Malls, Outdoor Ice Rink, Community Centre, Tennis Courts, Walking Trails, Parks, Public Transit, Hwys 401, 404 & DVP! (id:47351)
120 Bloor Street
Toronto, Ontario
GREAT OPPORTUNITY TO OWN one of Canada's Leading National Health Food Chain "Nutrition House" Operating at Bloor St E Downtown Toronto Ideally located alongside Rosedale Wellness and Dawson Dental over 25 years in Business, Steps to Bloor-Yonge Subway Station, Neighboring tenancies Good Life Fitness, Bank of Montreal, Longo's and Mad Radish, Includes and NHDirect ecommerce website, Area: 806 square feet. Base Rent $4,502.01, Gross Monthly Rent: $ 6,322.97 plus utilities. Remaining term: to August 31, 2033, Royalties: 5% of Sales, Inventory: Approx. $75, 000, Good Income. (id:47351)
339 Sunset Drive
St. Thomas, Ontario
For more info on this property, please click the Brochure button. Executive estate that has been fully renovated sitting on .95 acre property with mature trees, forest and farm field behind the backyard. 20 minute drive to south London, 8 minutes to Port Stanley and 5 minutes to downtown St. Thomas. 4 bedroom, 3.5 bath yellow brick home with great curb appeal. Floor to ceiling bay windows on the main floor with an open concept dinning/kitchen with granite countertops. The oversized living room has a natural gas fireplace. The main floor has an office, half bath, mudroom and large sunroom off the back of the house. Upstairs has the master bedroom and ensuite including heated floors that feels like a high end hotel. The other 3 bedrooms are large and comfortable. Two additional full bathrooms complete the second floor. Updates include windows, soffits/fascia, cedar sunroom, furnace, metal roof, new flooring in bedrooms, bathrooms and living room. (id:47351)
48 Mccarthy Street
Orangeville, Ontario
Situated in one of Orangeville's most desirable neighbourhoods, this welcoming family home offers a thoughtful layout designed for comfort, space, and everyday functionality. The main level features a generous kitchen with ample cabinetry and room for casual dining, making it the perfect space for busy mornings or relaxed family meals. A separate dining area provides an ideal setting for hosting holidays and special occasions, while the bright and spacious living room offers a comfortable gathering space and overlooks the backyard. Step outside to a large,fully fenced yard-perfect for children, pets, gardening, or outdoor entertaining.The upper level includes a well-proportioned primary bedroom complete with extensive closet space and the potential to add a private ensuite. Three additional bedrooms offer versatility for a growing family, guest accommodations, or home office setups, and are supported by a full bathroom. A convenient powder room on the main floor adds everyday ease for family and visitors alike. Located in a vibrant, family-friendly community, this home is within walking distance to both elementary and secondary schools, nearby parks, shopping, and local amenities. With its ideal location, spacious layout, and excellent potential, this property is a wonderful opportunity to settle into a welcoming neighbourhood and make it your own. Make sure to come and see this home before it is too late, you are going to love it! (id:47351)
541 Meadow Lane
Saugeen Shores, Ontario
Discover your dream retirement retreat in this meticulously maintained, single-level residence situated on a beautiful reverse pie lot along Meadow Lane in Southampton. Offering unrivaled comfort with a stair & step-free layout, the home is built on a concrete pad featuring efficient in-floor natural gas heating throughout. The heart of the home is a sun-drenched open-concept living area, where a cozy gas fireplace, spacious dining area, and well-appointed kitchen are framed by oversized windows that capture stunning vistas in every season. The primary suite serves as a private sanctuary with a large walk-in closet and a luxurious ensuite featuring a soaker tub and separate shower. A second bedroom enjoys convenient "cheater" ensuite access to a main bathroom via a pocket door, while a versatile third bedroom or den stands ready to accommodate guests with a day bed or Murphy bed.The exterior of the property is equally impressive, boasting a wrap-around porch and three separate entry points that lead to a picturesque, private yard shaded by towering cedars and a weeping birch. Whether you are hosting a cookout in the covered BBQ area with its dedicated gas line or relaxing in a hammock, the outdoor space is designed for effortless enjoyment. Life here is defined by convenience and leisure; the property backs onto The Fitness Corner for yoga and exercise classes, is just steps from the eight courts of the Southampton Tennis Club, and sits a short stroll away from the sandy shores and shallow waters of South Street Beach. With low-maintenance vinyl siding, an in-ground irrigation system, and no condo fees to worry about, this home allows you to fully embrace the sensational Southampton lifestyle. This home was originally a two bedroom with a double car garage, a 3rd bedroom/den was added by the current owners and all of the original hardware is stored in the garage attic if someone wanted to change it back. Be sure to click on the "MUTIMEDIA OR VIRTUAL TOUR BUTTON" (id:47351)
706 - 711 Rossland Road E
Whitby, Ontario
Rare Opportunity, 2 Parking spot unit and One of the Largest 1+1 Unit in the Building! This unique layout is the only one of its kind per floor, offering spacious comfort and privacy. Features a full kitchen with in-suite laundry, Living room, dining room, a generous bedroom with a 4-piece ensuite and walk-in closet, solarium, plus additional hallway closets and a second bathroom for guests. Living and dining room has hardwood flooring. Comes with two parking spaces. Enjoy top-tier amenities including an indoor pool, hot tub, billiards room, party room, and fully equipped fitness centre. A must-see! (id:47351)
35 Lakeside Avenue
Meaford, Ontario
Attn Waterfront lovers. This beautiful bungalow is waiting for the new qualified tenants. Live your dream waterfront life here and relax in soothing and refreshing atmosphere every morning. This bungalow features 3 bedrooms and 3 full bathrooms. It also brings in tons of natural light. New HVAC system and New roofing has been installed in 2021. The Kitchen characterizes spacious cabinets, backsplash, oversized island bar and the range hood. The stainless steel appliances and the fancy kitchen faucet adds the quality to the daily usage. Huge deck in the backyard is a fabulous treat to enjoy your BBQ and party with friends. Call your realtor today and book a showing to call this your next home. Utilities are extra. Tenant insurance is mandatory. The property is available for AAA+ qualified tenants only. (id:47351)
1/4 Lt3 Sideroad 3
Georgian Bluffs, Ontario
Private and peaceful 25-acre lot tucked away on a quiet dead-end road, offering the perfect escape into nature. The property features a beautiful treed setting with large, mature pines along the frontage and a 4-season road for year-round access. The Seller reports there is an artesian well on the property. With no hydro at the lot line, it's an ideal opportunity for those seeking an off-grid retreat, recreational property, or a secluded spot to build your dream getaway. (id:47351)
8 Robin Court
Tiny, Ontario
Tucked away on a quiet non-through street in a sought-after Tiny neighbourhood, this charming 3-bedroom, 2-bathroom home sits on a generous 120' x 200' lot, offering the ideal blend of rural privacy and nearby conveniences. Situated just steps from Awenda Provincial Park and a short walk to Farlain Lake, you're surrounded by trails, beaches, and open water, perfect for paddle boarding, swimming, hiking, snowmobiling, ice fishing and more! Inside, you'll find a warm, inviting atmosphere complete with a practical layout along with gas heat and central air for year-round comfort. The open kitchen and dining area, complemented by the bright and cozy living room, all provide access to the spacious deck, creating a natural flow between indoor and outdoor living-perfect for entertaining, summer evenings, or relaxing after a long day. Whether you're searching for a full-time residence, weekend retreat, or a place to downsize without sacrificing space or privacy, this is the setting you're looking for. Don't let this amazing opportunity pass you by! (id:47351)
B10 - 2761 Markham Road
Toronto, Ontario
Exceptional opportunity to acquire a fully built-out commercial office condo, currently operating as a physiotherapy rehabilitation clinic, at a highly prime, in-demand intersection of Markham Road & McNicoll Avenue. This approximately 900 Sq.ft. unit is located within a busy, well-established plaza offering strong daily foot traffic, excellent signage exposure & convenient access.The clinic boasts a thoughtfully designed & highly functional layout with 3 private treatment rooms, a dedicated washroom & a professional reception area. Extensive high-quality leasehold improvements throughout include elegant porcelain tile flooring in the reception & foyer, creating a modern and professional environment enhancing both patient experience & operational efficiency.Large storefront windows & high ceilings provide abundant natural light, resulting in a bright & inviting atmosphere throughout. The unit is fully wheelchair accessible & compliant with accessibility standards & suitability for a wide range of patients.Offered as a turnkey opportunity, the sale includes fixtures & leasehold improvements, allowing for a seamless transition.Strategically located near the Scarborough-Markham border, the property benefits from exposure to both markets & is surrounded by dense residential neighbourhoods & thriving commercial businesses supporting a consistent & diverse client base. Easy access to Hwy 401 & ample on-site parking further enhance the appeal.Rare opportunity to own a move-in-ready medical or professional office in one of Scarborough's most desirable high-traffic commercial plazas. Commercial office condominium unit currently approved as a rehab clinic. Medical and all professional office uses permitted. Ideal for physiotherapy, chiropractic, rehabilitation, medical, or allied healthcare uses. The space is also well-suited for professional or retail uses such as finance, real estate, accounting, or sales etc. Restaurant use may be possible with required permits. (id:47351)
850 (Lower Unit) Garth Street
Hamilton, Ontario
Location! Location!! Location!!! Charming 4 bedroom in a Triplex Units (Lower Unit). This stunning 4 bedroom house features four spacious bedroom and 1 modern full bathroom, very large living room. Perfect for families seeking comfort and style. Step inside to discover an open-concept living area filled with natural light, showcasing high-end upgrades throughout. The kitchen boasts new appliances. The living room make it a delightful space for family meals and entertaining guests. The vibrant neighborhood is located near parks, schools, and community amenities, making it an ideal setting for family life. Landlord prefers no pets, requires proof of income, references, lease application, credit report. Hydro, heat, water, landscaping and snow removal are extra and responsibility of the tenant. Tenant Insurance is required. (id:47351)
336 - 652 Princess Street
Kingston, Ontario
This turnkey, furnished 2-bedroom, 2-bathroom condo offers exceptional convenience in the heart of Kingston, featuring underground parking and a locker in a well-managed, 5-year-old building. Ideal for investors seeking a seamless, hands-off rental, students looking for secure and modern living, or first-time buyers entering the market with ease, this suite provides an open-concept kitchen, dining and living area on the third floor with a bright atrium outlook. The unit includes one underground parking space and a private storage locker, with building amenities such as concierge security, a resident lounge, ground-floor retail space, a rooftop patio and a well-appointed fitness centre. An opportunity to own a fully furnished, move-in-ready condo in one of Kingston's most walkable and connected locations. (id:47351)
459 Riverside Drive
London North, Ontario
Located close to all amenities available in the West end of London- Springbank Park, the River Thames, multiple shopping choices- this 1 1/2 storey property contains 6 bedrooms, 2 baths and a full unfinished basement. The main level has 3 bedrooms, 1 bath, living room, dining room and kitchen; the upper level has 3 bedrooms. Total sq footage 1500 approximately. Furnace installed 2010, roof 2008. Lot is 150 feet across the front and is 60 feet at the deepest point. Covered in breezeway between the house and garage (attached). Wheelchair ramp to front door, single car garage with a minimum of 6 parking spots at front of property. (id:47351)
Lot 13 Buroak Drive E
London North, Ontario
SUNNINGDALE CROSSING by Legacy Homes. This 2964 sq ft home on a 60 by 110 lot is a 2 story, 4 bed that will be starting to built in Mid February 2026 with quality thru out. This stunning home has 9 ft main floor ceilings, loads of windows, beautiful large kitchen with walk-in pantry 15 ft by 5 ft, quarts counters with a large centre island open to large family room with gas fire place, optional covered rear deck/porch off kitchen, hard wood and ceramic thru out main floor with hard wood stairs going to upper floor. Main floor mud room off garage has walk-in closet 6.9 ft by 5 ft. There is a bar area between the kitchen and formal dining room. Main floor office with double double doors. The upper bedroom are all large and loads of closet space for the growing family. The primary room has a stunning ensuite with glass shower, stand alone tub, double sinks ,quarts counter and a large walk-in closet 9.11 ft by 9.6 ft. There is a second story laundry. The basement has extra Hight ceilings for future development, large egress windows as well. Legacy homes has many other lots to chose from including wooded lots. Please feel free to reach out to discuss. (id:47351)
