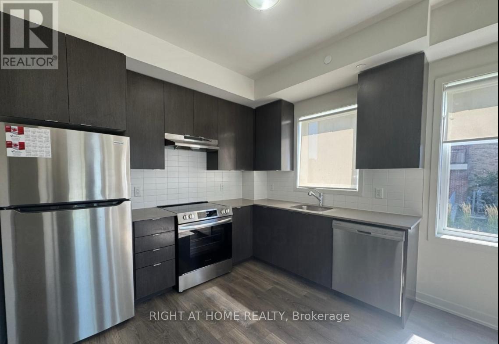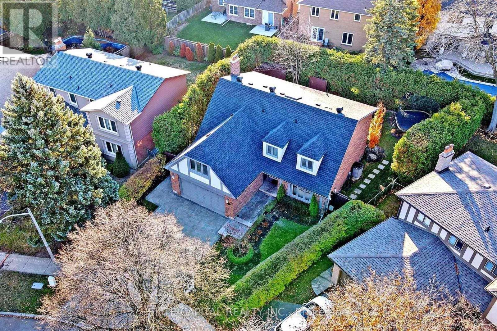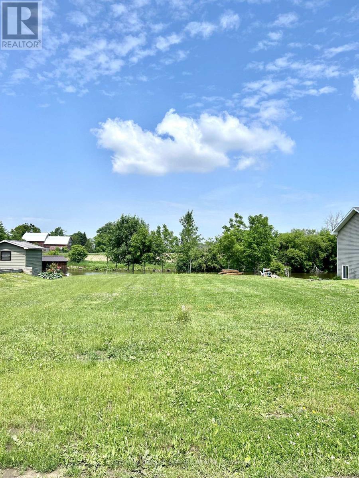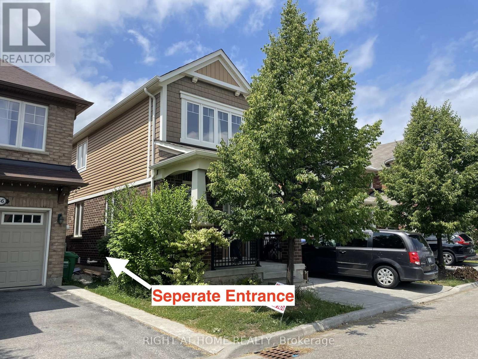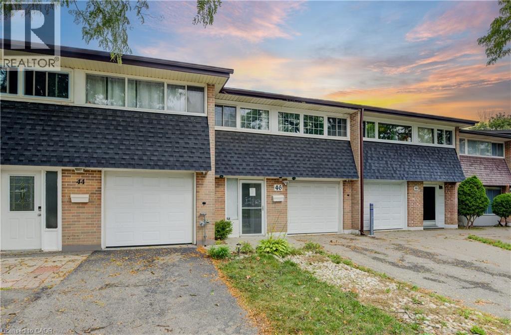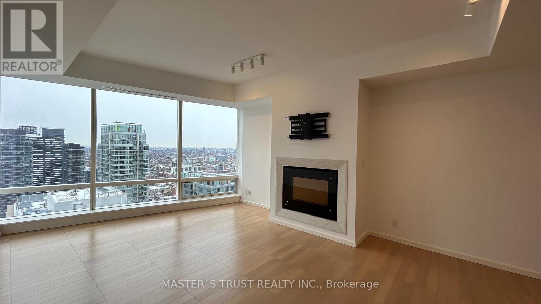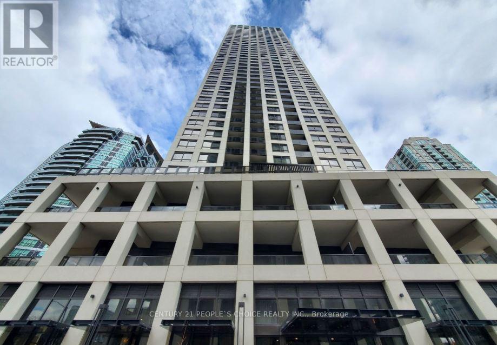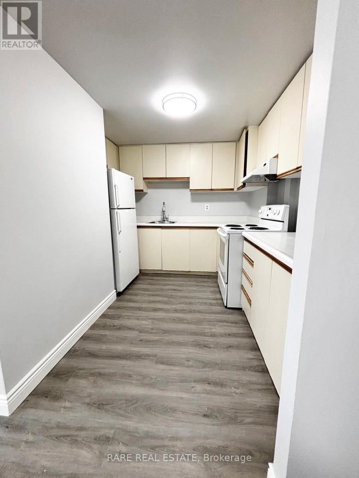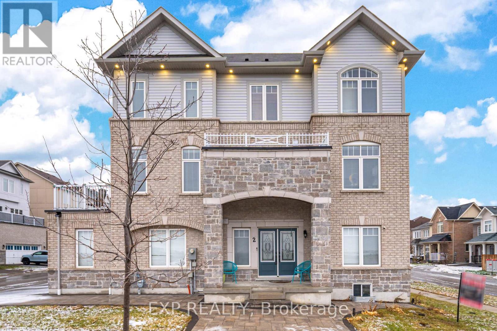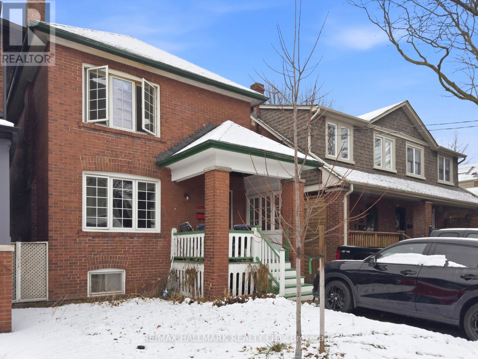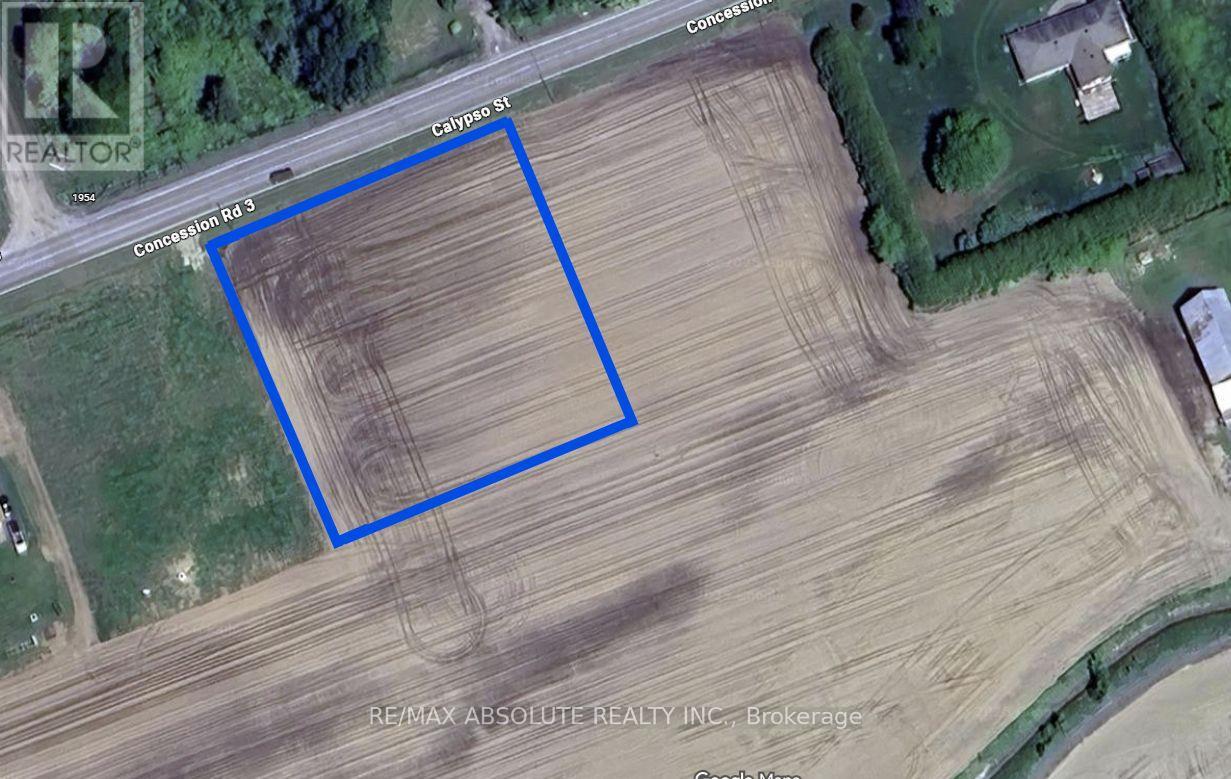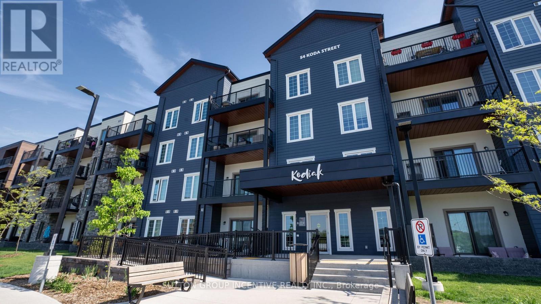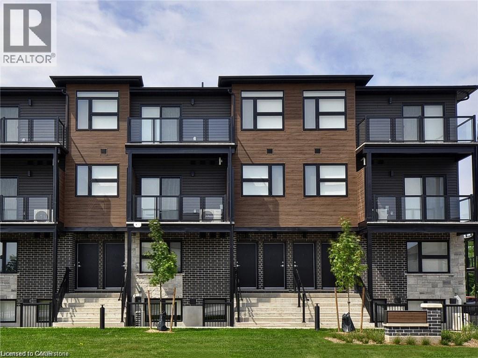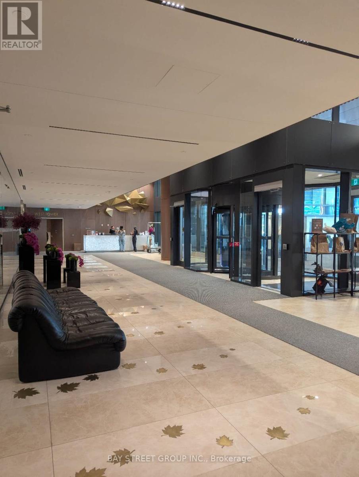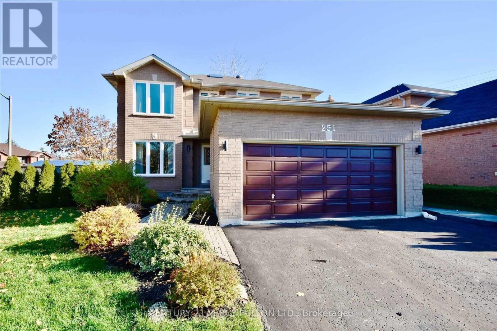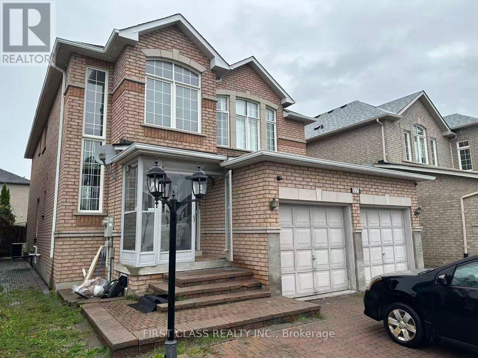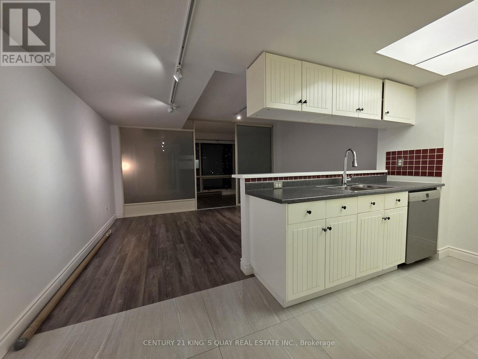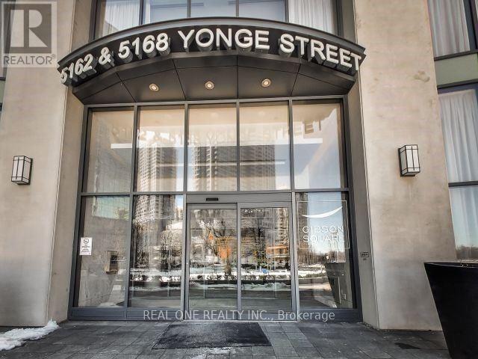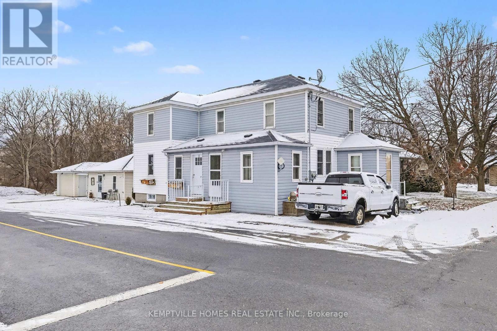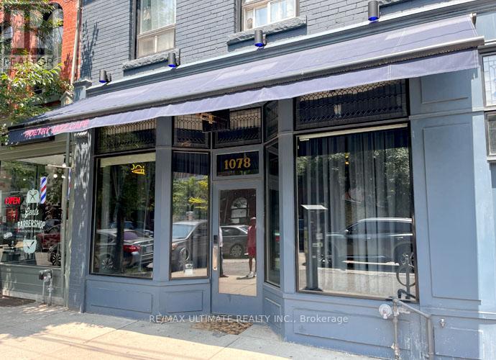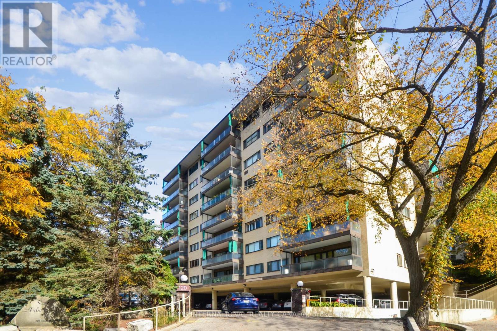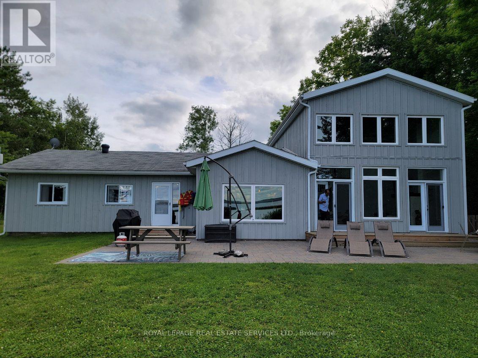105 - 58 Sky Harbour Drive
Brampton, Ontario
Stunning modern living ground-floor corner condo with 2 spacious bedrooms and 2 full washrooms! Bright and open design with lots of natural light throughout! Convenient private double ground floor entrance access and underground parking! Enjoy having your shopping and dining needs! Located steps away from a retail plaza with a Grocery store and a variety of restaurants nearby! This outstanding condo offers the perfect combination of comfort, style and an unbeatable location, ideal for modern city living. Don't miss your chance to own this rare find in the centre of it all! This amazing unit could be yours! (id:47351)
22 Elkpath Avenue
Toronto, Ontario
Located In The Highly Sought After St. Andrews Enclave, This House Is Perfect For Entertaining And Relaxing, Indoors And Outdoors. . Featuring A Spacious Floor Plan, Stunning Kitchen And Family Room Open Up To Beautifully Gardens. The Primary Bedroom Retreat Has An Oversized Separate Sitting Room/Office Overlooking The Backyard With A 5-Piece Ensuite And Walk-In Closet. Convenient To Major Centres &Truly Is One Of The Best. Mins From Downtown Toronto and In Close Proximity To Ttc and Acclaimed Private and Public Schools. (id:47351)
67 Erin Avenue
North Dundas, Ontario
Searching for the ideal place to build your dream home? Look no further! This beautiful waterfront lot on the South Nation River offers the perfect setting in the charming community of Chesterville. Nestled across from a park and just moments away from schools, restaurants, and shopping, this property combines convenience with peaceful living. Picture yourself fishing, kayaking, or canoeing right from your doorstep. This is your chance to secure the last waterfront lot in this sought-after subdivision! (id:47351)
#lower - 58 Meadowcrest Lane
Brampton, Ontario
Brand New Basement Apartment for Lease at 58 Meadowcrest Lane, Brampton. Beautifully finished and move-in ready, this newly renovated basement unit in a detached home offers modern comfort in a prime Brampton location! Featuring 4 spacious bedrooms, a full 3-piece bathroom, a bright den area facing backyard, a kitchen with brand-new appliances, and a private in-suite laundry, this space is ideal for quiet, respectful tenants. 1 parking space on the driveway. Tenant pays 1/3 of all utilities (Hydro, Water, Gas, Internet). Share the backyard with upper tanents. Freshly updated interior with modern finishes throughout. Located in a family-friendly neighborhood just minutes walk to public schools, library, parks, shopping, and Mount Pleasant GO Station perfect for commuters. Main & upper levels rented separately. AAA tenants only. No smoking. No pet as per the landlord's instruction. Available for immediate occupancy. (id:47351)
C - 417 Tweedsmuir Avenue
Ottawa, Ontario
Newly built contemporary 1 bedrooms + den located in the heart of Westboro, over 800 sqft living space. Designed by award winning architect Rosaline J. Hill Architect Inc. High ceilings for a sunlit & spacious layout. Finishes are planned with both elegance and functionality in mind. Features engineered wide plank hardwood flooring & solid hardwood staircase. Kitchen is custom designed with a beautiful breakfast bar, quartz countertops, and stainless appliances. The primary bedroom retreat features a walk-in closet & a luxurious full bath. Convenient large den/office space. HRV, humidifier, central air, and radiant floor heat. Steps to transit/rail, parks, schools, shops, Westboro beach & more amenities, and located in one of the best school zones in Ottawa. The building is still under the construction. Tenant pays hydro and gas. A Must See! (id:47351)
46 Guerin Avenue
Kitchener, Ontario
Beautifully FINISHED AND MOVE-IN READY, this FREEHOLD townhome with 3 Bedrooms and 3 Bathrooms is located in Kitchener’s sought-after Centreville–Chicopee neighbourhood on a 150 ft deep Lot backing directly onto a Park. This well-maintained home offers a bright and functional layout. Main Floor offers a Modern Kitchen with Quartz Countertops, Breakfast Bar, and open-concept Living/Dining area with walkout to a large Deck and Private Backyard. The second level features an extra large Primary Suite with Ensuite and walk-in closet that can easily be converted back to 2 Separate Bedrooms, while the third level offers 2 Additional Bedrooms and a Bath. The FULLY FINISHED BASEMENT adds even more living space with an oversized Rec-Room and a 3-piece Bath. Enjoy an attached Garage with Inside Entry, Private Driveway, and a Large Fully Fenced Backyard perfect for entertaining. Conveniently located close to Chicopee Ski Hill, Fairway shopping, schools, parks, public transit, and highways 7/8 & 401. (id:47351)
4104 - 180 University Avenue
Toronto, Ontario
Welcome to the prestigious 5-Star Shangri-La Hotel Residences, offering world-class living in one of downtown Toronto's most luxurious condo buildings. This exclusive Private Estate suite features refined finishes and panoramic skyline views. The spacious unit offers 9' ceilings and floor-to-ceiling windows, filling the home with natural light and an open, airy feel. Features include a Carrara marble-clad bathroom, walk-in closet, hardwood floors, and a chef's kitchen with Sub-Zero fridge, Miele built-in appliances, and gas cooktop. Perched on the 41st floor, enjoy sweeping views of Toronto's skyline. Residents enjoy full access to the Shangri-La's world-class amenities, including spa, indoor pool, hot tub, 24-hour fitness center, steam and yoga rooms, acclaimed restaurants, and hotel bar & lounge. 24-hour concierge ensures comfort and security. Ideally located at the crossroads of the Entertainment and Financial Districts, steps to fine dining, shopping, hospitals, universities, and subway. Live where luxury meets convenience at one of Toronto's most iconic addresses. (id:47351)
1102 - 30 Elm Drive W
Mississauga, Ontario
Lowest Price in the Building, Location, Location and Location, Less than One Year Old, NW Exposure Corner Suite. Bright & Spacious 2 Bedroom, 2 Washroom with 1 Parking and 1 Locker in Mississauga's newest luxury condominium(Edge Tower-2). Strategically located in the heart of the vibrant downtown corridor, Just steps from the future Hurontario LRT. This elegant, carpet-free home of 721 Sq Ft boasts a bright open-concept living area, a modern kitchen with fully integrated refrigerator and dishwasher, European style designer hood fan, quartz countertop, backsplash, center island, 9' high ceilings, and floor-to-ceiling windows/doors. Private balcony of 32 sq ft with stunning city views. Primary bedroom with large walk-in closet, Ensuite bathroom, and full-size stackable washer and dryer. Premium laminate floors, ceramic floors in bathrooms and laundry. Upscale hotel-style lobby offers a suite of amenities, including 24-hour concierge service, 2 luxury guest suites, Wi-Fi lounge, state-of-the-art movie theater, engaging billiards/game room, vibrant party rooms, state-of-the-art gym and yoga studio, and a rooftop terrace adorned with fireplaces and BBQ areas. Walk to Square One, the main transit terminal, GO buses, Living Arts, Sheridan College, Celebration Square, the Central Library, YMCA, Cineplex, banks, restaurants, and shops. This excellent location in Mississauga's downtown is also close to Cooksville GO, 403/401/QEW, Port Credit, and many other attractions. Do not pass up this lifetime opportunity. Maintenance fee cover bell high speed internet, maintenance of parking and locker. (id:47351)
7 - 99 Bellevue Avenue
Toronto, Ontario
**ONE MONTH FREE** ASK AGENT FOR MORE DETAILS. WILL BE RENOVATED AND READY JANUARY 15, 2026 - 3 BEDROOM HOME IN THE HEART OF DOWNTOWN TORONTO! BRIGHT AND AIRY WITH LARGE WINDOWS, FRESH PAINT, AND NEW FLOORS. PERFECT FOR FAMILIES AND STUDENTS, WITH PLENTY OF SPACE TO LIVE, STUDY, AND RELAX. STEPS TO TRANSPORTATION, SHOPS, CAFES, SCHOOLS, UOFT, TMU, KENSINGTON MARKET & MORE! (id:47351)
2 Camilleri Road
Ajax, Ontario
Rare to find, move-in-ready luxury on a premium corner lot: elegant three-storey, detached residence with rear laneway access and over 3,000 sq ft of total living space. Comprehensive upgrades exceed $100K, including engineered hardwood floors, 9-ft ceilings, modern pot lighting, and a chef-worthy kitchen with granite countertops and stainless steel appliances. The finished basement adds a private guest room and full bath. Ground level hosts a large family room with direct garage/basement access and a powder room. The main level is ideal for entertaining with a flexible room, open-concept living/dining, a bright breakfast nook off the upgraded kitchen, and an additional powder room. The second floor offers three generous bedrooms, including a luxurious primary retreat with ensuite, and a convenient second-floor laundry. Rear laneway access to a garage plus additional interlocking side parking. Excellent Ajax locale near schools, parks, transit, and amenities. A unique opportunity to own thoughtfully designed luxury. (id:47351)
130 Elmer Avenue
Toronto, Ontario
A rare and compelling opportunity to own a detached residence in the very heart of The Beaches. Offering outstanding value in one of Toronto's most prestigious and tightly held neighbourhoods, this solid and well-built home presents limitless potential for those with vision. With generous proportions, impressive ceiling heights, and strong structural integrity, the home serves as an exceptional foundation-whether you choose to refine with simple and thoughtful upgrades or embark on a transformative renovation. The existing layout easily accommodates three bedrooms, a den or home office, and two bathrooms, while inviting the possibility of a more expansive open-concept redesign or a substantial rear addition, as exemplified by neighbouring properties.The lower level further enhances the home's appeal, boasting good ceiling height and abundant opportunity to create additional living space. Envision a sophisticated family room, guest suite, spa-inspired bathroom, in-law accommodation, or income-generating rental-the options are both flexible and refined. Complete with parking and set on a coveted street, this residence is moments from the lake, sandy beaches, vibrant cafés, boutique shopping, acclaimed schools, and scenic bike paths. The unique charm, walkability, and community spirit of The Beaches are all at your doorstep.130 Elmer Avenue is more than a home-it is an invitation to design something truly special in one of Toronto's most enduring and desirable markets. Property qualifies for a 2-storey garden suite under the City of Toronto's new garden suite program with potential for up to approximately 1,291 sq ft over two storeys (subject to City approvals). (id:47351)
Ptlt 27 Calypso Street
The Nation, Ontario
Escape the hustle and bustle of city life and seize the opportunity to build your dream house on this stunning 1-acre parcel of rural residential land. With easy access to the 417 highway, commuting is a breeze, making this location perfect for those seeking a tranquil lifestyle without sacrificing convenience. Benefit from the proximity of an elementary school, providing a great educational environment for your family. Explore the vibrant Villages of Embrun and Casselman, offering a plethora of amenities, including shopping, restaurants, Calypso water park, and high schools. Embrace the charm of rural living while enjoying the modern conveniences offered by nearby towns. Bell Fibe is available, ensuring you stay connected with high-speed internet and telecommunications services. This is your chance to create a haven that perfectly blends the tranquillity of rural living with the convenience of modern amenities. Don't miss out on this exceptional opportunity! (id:47351)
305 - 54 Koda Street
Barrie, Ontario
Welcome to Bear Creek Condo. Desirable Location. This unit features 1 bedroom plus DEN totaling 869sq. ft - 1 bath - open concept, walk out from the living room to a balcony where you can enjoy your BBQ and the fresh air. The kitchen includes upgraded stainless steel appliances, backsplash and granite countertop. Pot-lights throughout the Living Room. Easily accessible in-suite laundry with storage space. Laminate flooring throughout. Underground parking and visitor parking outdoor -locker included underground. Central Air. BBQ allowed on the balcony. 1st & last month's deposit, references, credit check, application, and lease required. $2200 + Utilities. AAATenants, Non-Smoker & Long-term Preferred, willing to sign a lease for 2 years with the right applicant. Ideal for a professional couple or single. Please provide FIRST/LAST MONTHS, CREDIT CHECKS, RENTAL APPLICATION &REFERENCES. CURRENT JOBLETTER/PAYSTUB (id:47351)
50 Faith Street Unit# 4
Cambridge, Ontario
FREE INTERNET*** Welcome to your new home! This stunning 2-bedroom unit offers 1,131 sq. ft. of beautifully finished living space, including impressive 9-foot ceilings in the lower level, with two spacious bedrooms, full bathroom, storage and laundry closet. The open-concept main floor is designed for both comfort and functionality, featuring modern finishes and an inviting layout which includes eat in kitchen, living room and 2 piece bathroom. Enjoy the convenience of ONE included parking space, free high-speed internet, and five newer appliances. Tenants are responsible for renting a hot water heater and water softener for $45.99 + HST per month. This is a fantastic opportunity to enjoy contemporary living in a prime location. Contact us today to schedule a viewing! (id:47351)
4210 - 1 Concord Cityplace Way
Toronto, Ontario
Brand New building on 2025. The unit faces southeast corner 2-bedroom residence at Concord Canada House, Toronto's premier downtown address beside the CN Tower and Rogers Centre. This unit has 760 sq. ft. of interior space plus a 208 Sq. ft terrace heated balcony with unobstructed views of Lake Ontario and the Rogers Centre. The unit includes the top-of-the-line Meile appliances, this residence embodies luxury and sophistication in every detail. State-of-the-art fitness centres located on the 10th and 68th floors, complete with change rooms and spa-inspired facilities, elevate the experience even further. Perfectly located steps from the Waterfront, Union Station, Scotiabank Arena, and Toronto's finest dining, shopping, and entertainment, this residence redefines luxury city living at its finest. The tenants live in the unit currently. The unit is good for the 1st time home buyer and the investor on the rental income and the location. The showing schedules are on Tuesday during 12pm - 2pm and Thursday 1pm - 3 pm every week. Please provide the 48 hours notification before the showing. Thank you (id:47351)
Basement - 251 Livingstone Street W
Barrie, Ontario
Welcome To 251 Livingstone St W Located In Barrie's North West End. Separate Entrance To The Lower Level 2 Bdrm Basement Which You Will Find A Kitchen, 4 Piece Bath And Large Living Space. Laundry Is Shared With Upstairs Tenant .Tenant Will Pay 1/3 Of Utilities ( Water , Heat And Hydro) (id:47351)
532 Highglen Avenue
Markham, Ontario
Your Dream Home Awaits on Highglen Street in Markham!Step into this beautifully designed 4+2 bedroom residence where comfort meets functionality. The sun-filled open layout on the main floor is highlighted by soaring 9-ft ceilings, rich hardwood floors, and an effortless flow thats perfect for both family living and entertaining.The walk-out basement expands your options transform it into a private retreat, a recreation hub, or an income-generating suite. Outdoors, the interlocked driveway and manicured front yard offer a welcoming first impression every time you come home.Located in one of Markhams most sought-after neighbourhoods, this home puts you steps from schools, parks, community centres, and tranquil trails all while keeping you connected with public transit and nearby amenities.Whether youre raising a family or searching for a smart investment, this home delivers the perfect blend of space, style, and unbeatable location. Experience the lifestyle you deserve book your showing today! (id:47351)
2513 - 1001 Bay Street
Toronto, Ontario
This One Bedroom Unit is Perfectly located At The City On The 25th Floor! This Corner Suite Boasts Great City Views, Move In Ready With Carpet Free Thru out the Unit. Updated Bathroom With Shower Room. Great Value To Be In The Downtown Core. Steps To U Of T, Queen's Park, Close To Ryerson, Yorkville, Restaurants And So Much More! 98 Walk Score! Amazing Facilities (Newly Renovated). Floor Plan Attached. (id:47351)
3508 - 5168 Yonge Street
Toronto, Ontario
Menkes Built Bright & Spacious Upgraded Semi-Furnished 1Bedroom Condo In A Luxurious Gibson North Tower! 9 Feet Ceiling! Gorgeous View! Beautiful Open Concept Modern Kitchen, Granite Countertop, 7' Wide Engineered Hardwood Floors Throughout, Floor To Ceiling Windows, World Class Amenities (Indoor Pool, Media, Theatre Room, Fitness Center, Guest Suites, 24Hr Concierge). Direct Access To Subway,Min To Shopping, Restaurants, Park, Library (id:47351)
513 Lynett Crescent
Richmond Hill, Ontario
Updated Bungalow In A Demand Neighborhood With Premium Lot 50' X 100', Backing To School Yard, On A Child Safe Cres, Walk To Prestigious Bayview Secondary IB High School and Crosby School with large Driveway (id:47351)
803 St Lawrence Street
Prescott, Ontario
Well-maintained three-unit investment property offering immediate income with value-add potential. The property includes a detached one-bedroom one-bathroom bungalow and a duplex comprised of a two-bedroom, 1.5-bath unit and a one-bedroom one-bathroom unit. Independent laundry facilities are available in all units. Unit 2 has been kept vacant by-design to facilitate showings but could be easily rented, offering flexibility for a buyer to either establish market rent or occupy the unit personally while generating income from the remaining apartments. Recent capital improvements include: Unit 1 (2025) new gas furnace with A/C; Unit 2 (2025) new flooring, fresh paint, and washer/dryer; Unit 3 (2023) full renovation including new bathroom, flooring, paint, and appliances. A detached garage provides valuable storage, enhancing tenant and investor appeal. Located in Prescott's waterfront community, the property benefits from affordable entry pricing, consistent residential rental demand, and convenient access to Highway 401-supporting stable income and long-term value. An ideal opportunity for investors or owner-occupiers seeking a reliable, low-turnover residential tenancy property with lots of parking and walking distance to everything, in an established Eastern Ontario setting. Financial information and land survey available. BRING YOUR OFFER! (id:47351)
1078 Queen Street W
Toronto, Ontario
Queen St. West Hidden Gem. Jazz Bar With Secret Back Room Perfect For A Speakeasy. Close To The Drake, Great Hall & Other West Queen West Hotspots. Full Reno From Top To Bottom & Includes Apartment On the Upper Level. (id:47351)
512 - 120 Rosedale Valley Road
Toronto, Ontario
Welcome to Arbour Glen Condos, tucked away in the lush, tree-lined enclave of Rosedale, Arbour Glen Condos offers a rare blend of tranquility, community, and city convenience. Suite 512 is a spacious and light-filled 2 bedroom,1.5 bath corner residence featuring a desirable and seldom available floor plan. With generous principal rooms, oversized windows, and treetop views, this suite provides the perfect canvas for those seeking a home that can be transformed to reflect their own personal style.This well-established building is cherished for its sense of community and its resort-inspired amenities. Residents enjoy access to an outdoor saltwater pool surrounded by greenery, a fully equipped fitness centre, sauna, two laundry rooms and 24-hour concierge service. The recently updated corridors and common areas bring a fresh, contemporary feel to this classic Rosedale address.Situated in one of the city's most desirable neighbourhoods, Arbour Glen is steps to the upscale shops, restaurants, and cultural attractions of Yorkville, yet surrounded by the peaceful charm of Rosedale's ravines and parklands. Transit, major thoroughfares, and everyday conveniences are all within easy reach, offering effortless urban living in a truly serene setting.Condo fees include property taxes, cable TV, and all utilities, making ownership simple and stress-free. Whether you're a down sizer looking for a connected and caring community, or someone seeking a quiet retreat within the heart of the city, 120 Rosedale Valley Road presents a remarkable opportunity to create your ideal home in one of Toronto's most sought-after neighbourhoods. (id:47351)
4 Crescent Road
Strong, Ontario
GREAT INVESTMENT PROPERTY, COTTAGE OR FOREVER HOME!! Situated on the beautiful southern shores of Lake Bernard where you can enjoy waking the bay on a shallow sandy bottom. As gorgeous in winter as it is in summer! From boating, fishing, snowmobiling, cross country skiing, you can do it all. Enjoy the views of the water, from any of the many windows overlooking the lake. An open concept design invites family and friends to gather in the kitchen around the island, or in front of the fireplace in the great room with it's lofted ceilings and enjoy all that lake living promises. With 5 bedrooms, 2 1/2 baths and over 2300 square feet, there's plenty of room for everyone! This stunning 4 season home/cottage is situated on a quiet dead end road with a big yard in front and back. The beachfront is shallow and sandy...perfect for little ones. Landscaped with interlocking patio stones, a stone break wall and a custom sandbox and hammock. A major renovation has been done in 2020 which included new electrical, insulation, roof, propane fireplace, plumbing, most windows with custom top-down, bottom-up blinds and eavestroughing. Also, a high efficiency Napoleon propane furnace and central air for year round comfort and equipped with a propane generator that can power the whole house and high speed internet available that can support Smart Google Nest thermostat for remote heat/AC management, cameras, alarm, door access, water alarm which are all connected. I have used this cottage as an airbnb for the last 5 years in my down time to generate around ~$70K / yr of income (airbnb reports to support). I have contacts that take care of landscaping, maintenance, cleaning, grass cutting and snowplowing. Reach out for more information. (id:47351)
