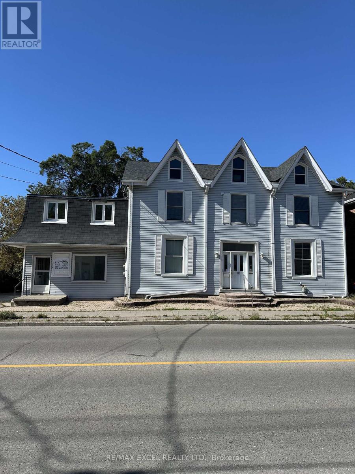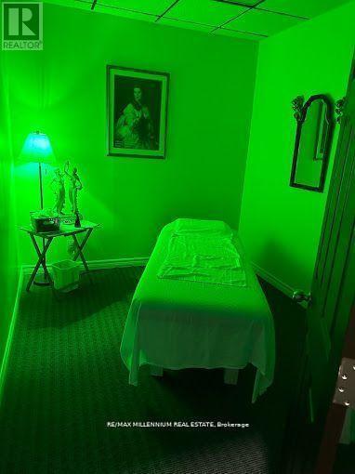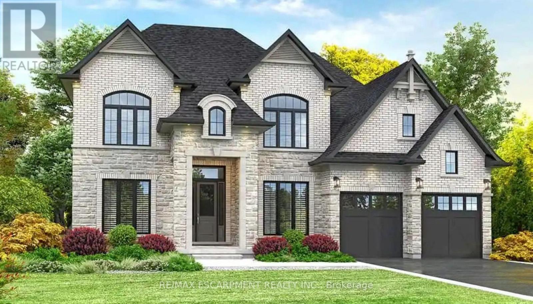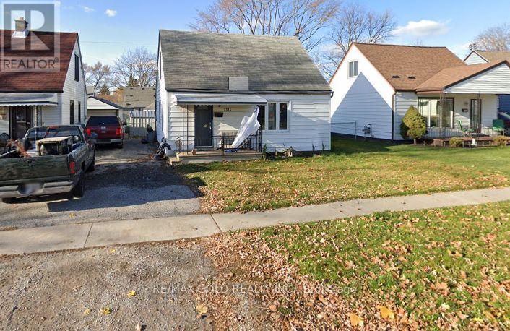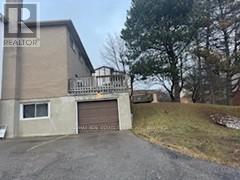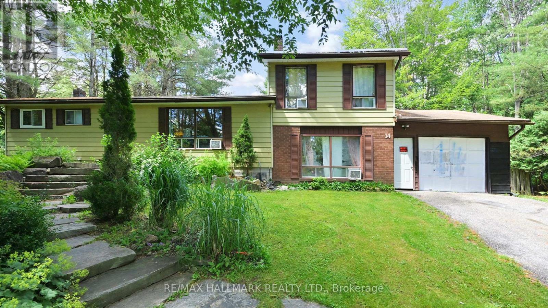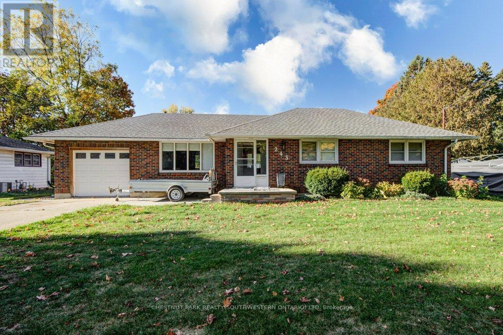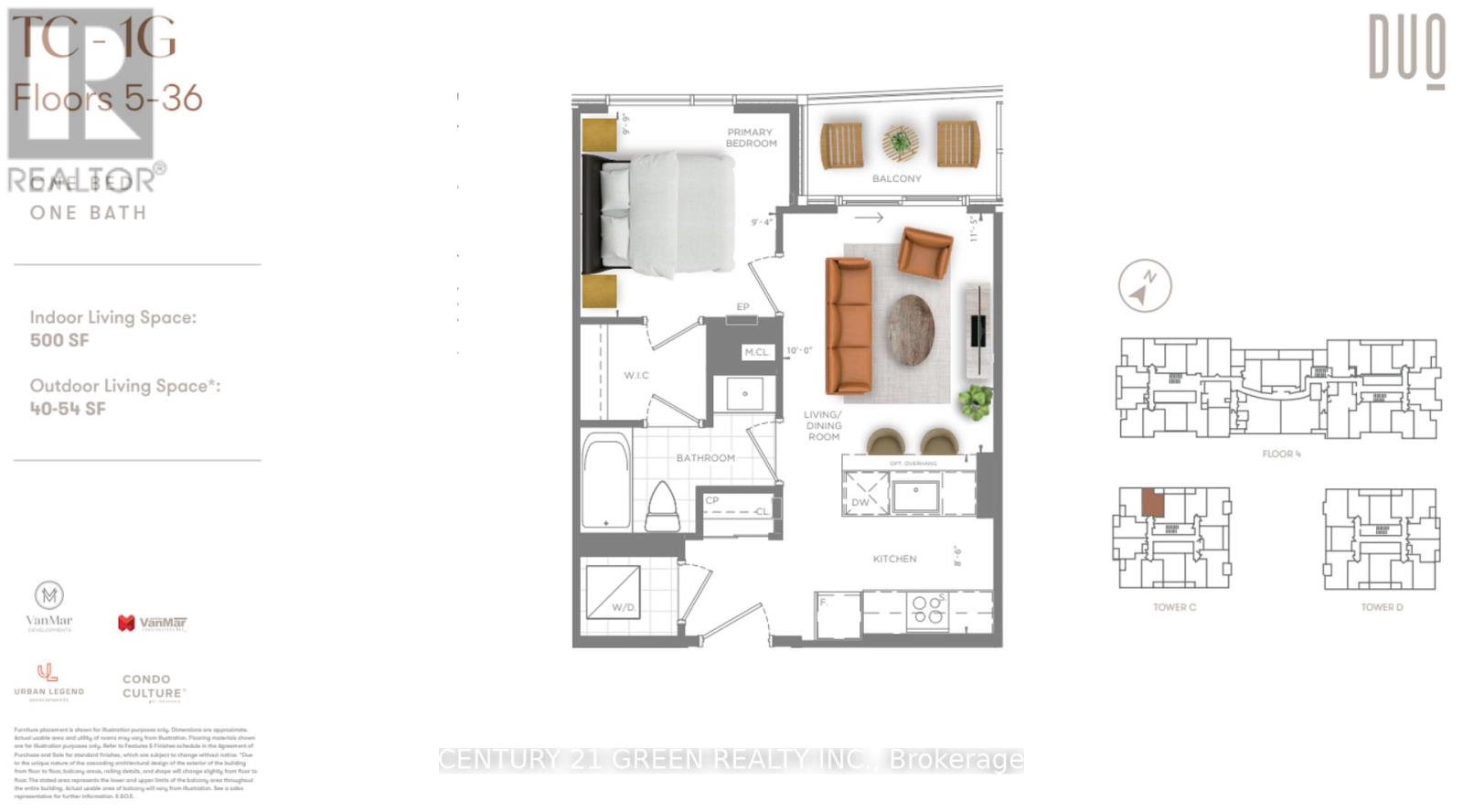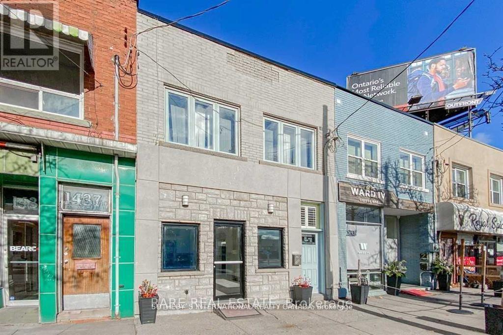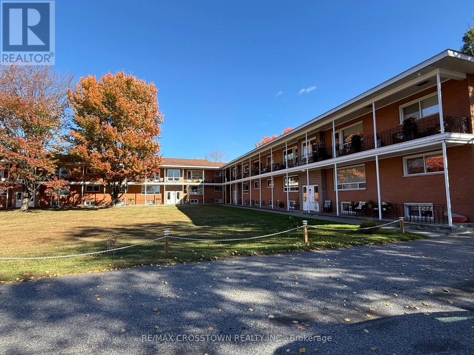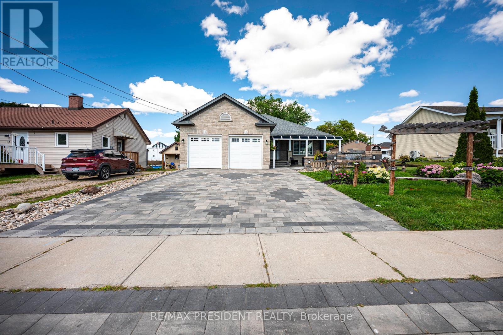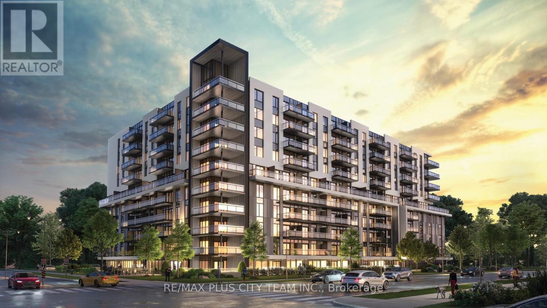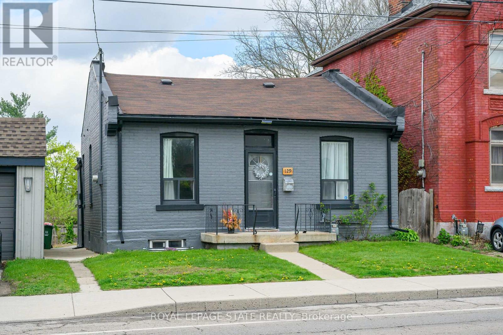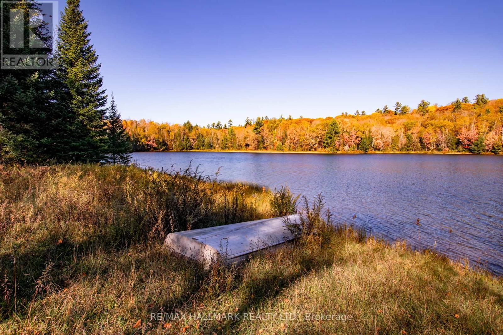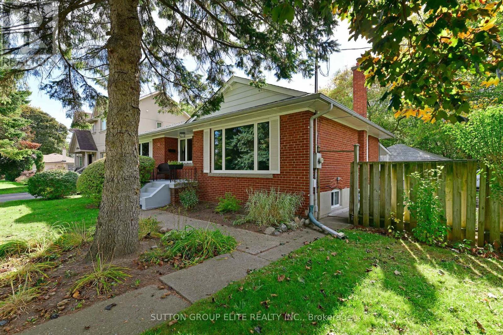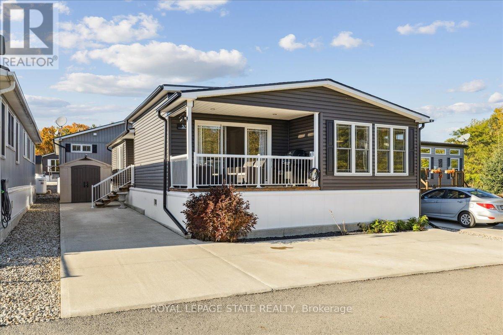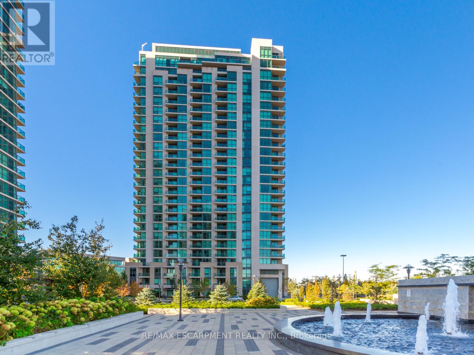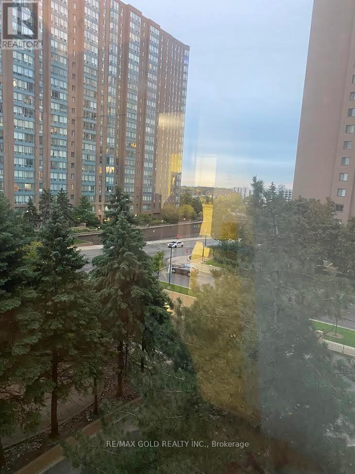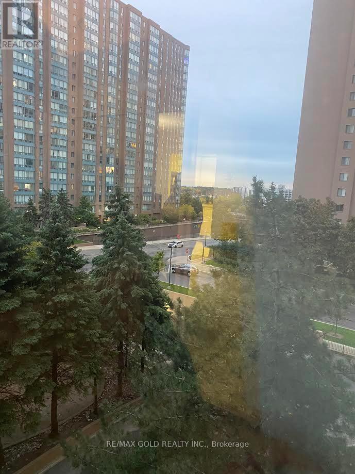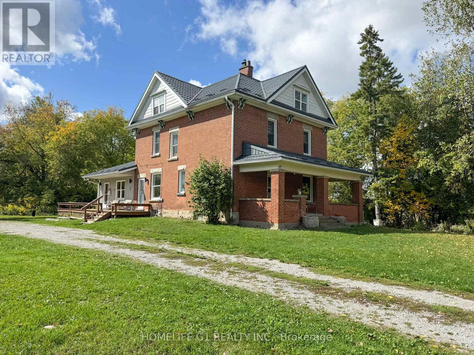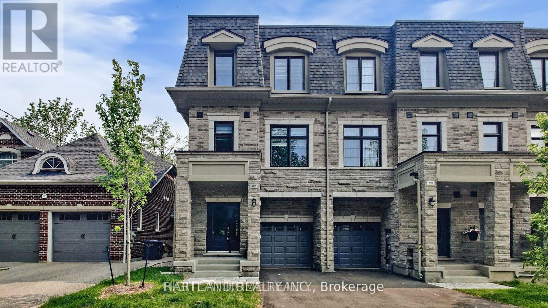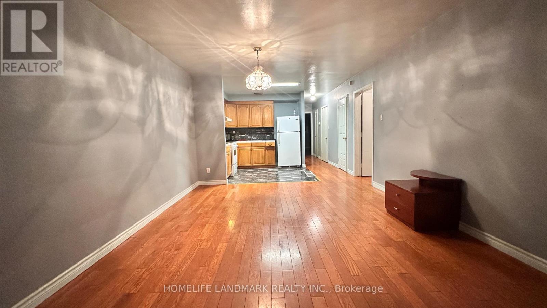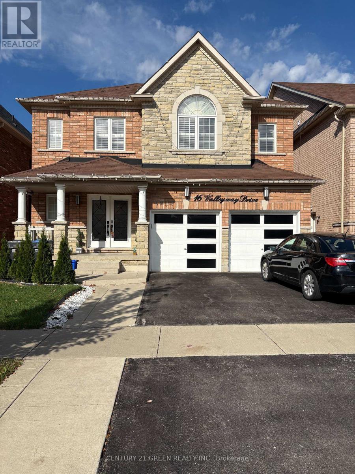319 Division Street
Cobourg, Ontario
One of the best location you can find in the heart of Coburg, perfect opportunity to set up your business here. This unit have front and back door access, private parking lot, basement space, and many more. Lots of potential and options ready for this unit !!!! Landlord is willing to negotiate and subdivide a second unit for the right tenant, flexible space and size options available. (id:47351)
H1 - 227 Bunting Road
St. Catharines, Ontario
!! Amazing Opportunity To Own A Well Established & Profitable, Only the One !! Grandfather plan Fully Licensed Body Rub and Adults Entertainment Business in St Catherine!! 20+ Years in Business .Environmentally clean Multi Tenant Plaza. Total 4800 Sqft space very affordable rent and long term lease. Fully Renovated in 2024 with Luxury Designed. 8 Rooms, 2 Full showers and 4 washrooms. 2 Front and 2 Back entrances. Each room has a brand new massage beds and Led Screen TV. 2 Cloth washers and 2Dryers.2 Hot Water Heaters. High Traffic Location Situated between North Service Rd and Welland, Regular clients, Local and Cross border. Staff willing to work continue with new management. Quick &Easy Access to Q.E.W. Lots of parking. The only Body Rub license in St Catherine, Welland and Thorold Area. (id:47351)
423 Masters Drive
Woodstock, Ontario
Builder Promo: $10,000 Design Dollars for Upgrades! Introducing the Beverley, Elevation B - a to-be-built 3,240 sq. ft. executive home by Sally Creek Lifestyle Homes, located in the prestigious Masters Edge community of Woodstock. Perfectly positioned on a premium walk-out lot backing onto the Sally Creek Golf Club, this residence blends timeless design with modern comfort in an exceptional setting. The Beverley offers four bedrooms and three-and-a-half bathrooms, featuring soaring 10-foot ceilings on the main level and 9-foot ceilings on both the second and lower levels. Elegant engineered hardwood flooring, upgraded ceramic tile, and an oak staircase with wrought iron spindles set the tone for luxury throughout. The custom kitchen showcases extended-height cabinetry, quartz countertops, soft-close drawers, a walk-in pantry, and a convenient servery, creating a perfect balance of beauty and function for everyday living and entertaining. Upscale finishes continue throughout the home with quartz counters, multiple walk-in closets, and an exterior enhanced with premium stone and brick accents. Additional features include air conditioning, an HRV system, a high-efficiency furnace, a paved driveway, and a fully sodded lot. Buyers can personalize their home beyond the standard builder selections, ensuring a design tailored to their lifestyle. Added incentives include capped development charges, an easy deposit structure, and $10,000 in Design Dollars toward upgrades. Masters Edge offers more than just beautiful homes-it's a vibrant, friendly community close to highway access, shopping, schools, and all amenities, making it ideal for families and professionals alike. With occupancy available in 2026, this is your opportunity to elevate your lifestyle in one of Woodstock's most desirable neighbourhoods. Photos are of a finished and upgraded Berkshire Model shown for inspiration. Lot premium additional. Several lots and models available. (id:47351)
1315 Partington Avenue
Windsor, Ontario
This charming 3-bedroom, 1-bathroom home in a family-friendly neighborhood offers comfort, style, and convenience. The bright, spacious living room features large windows, while the open-concept layout connects to the dining area and well-equipped kitchen with ample cabinetry and counter space. Each of the three bedrooms is generously sized with plenty of closet space and natural light. The modern bathroom is functional and inviting. The large backyard provides a private space for outdoor activities, and the long driveway offers parking for three vehicles. Located in Windsor's desirable west end, this home is close to Tim Hortons, Dollarama, Canadian Tire, Pizza stores, gas stations, parks, schools, shopping, dining, highways, and public transit, with easy access to major roads. The Detroit-Windsor border is just a short drive away, making commuting convenient. Don't miss this opportunity, schedule your viewing of 1315 Partington Avenue today! **EXTRAS** Fridge, stove, washer, dryer, central AC, all ELFs, window curtains (id:47351)
4 - 235 Shakespeare Drive
Waterloo, Ontario
The Best Waterloo Investment Opportunity Minutes to university of Waterloo and Wlu universities. This Spacious 3+2 Bed Semi Detached Condo offers a Bright family sized Eat-In Kitchen. Finished Basement with 2 Bedroom and Laundry Area along with a Walkout to the Garage. Great for Parents or Investors!!! Condo fee Covers Roof, Window, Fence Etc. (id:47351)
14 Sellens Avenue
Bracebridge, Ontario
Tucked away from the road, this charming three-bedroom side split offers privacy and comfort in a family-friendly neighbourhood. Ideally located near the Bracebridge Sportsplex and High School, it's perfect for active families. The home sits on over half an acre, featuring beautiful gardens and a spacious, fenced backyard. Enjoy summer days in the in-ground saltwater pool or relax year-round in the six-seater hot tub. A single attached garage and a separate double detached garage provide ample storage and parking.The open-concept main floor includes a cozy living room with a stone fireplace, a large kitchen, and a dining area with a walk-out to the covered deck and backyard. Two generous bedrooms and a 4-piece bathroom complete the main level. Upstairs, the private third bedroom includes a luxurious 5-piece ensuite with heated floors. The basement is partially finished with a bright playroom, a laundry room, and a utility room, offering great potential for further customization.The home is on a septic system, with the tank replaced in 2017 for added peace of mind. This well-maintained property combines function, comfort, and outdoor enjoyment. Its an ideal home for families looking to settle in a welcoming community. (id:47351)
243 King Street E
Ingersoll, Ontario
Welcome to this well-maintained 2-bedroom, 2-bathroom brick bungalow, a wonderful place to call home. Sunlight streams through the large living room windows, creating a bright and welcoming space the moment you step inside. The spacious basement offers endless possibilities - a large recreation room, home office or guest suite - this basement provides plenty of room for the whole family. Step outside and be amazed by the expansive backyard, perfect for children, pets, and outdoor entertaining. The massive covered patio allows you to enjoy this outdoor oasis in every season and all kinds of weather. Located in a quiet, family-friendly neighbourhood, this home offers comfort and convenience just minutes from schools, shopping, parks, and easy access to Highway 401. Currently tenanted on a month-to-month basis, this property offers flexibility for investors or buyers looking to make it their own. Don't miss your chance to own this charming bungalow - a perfect blend of warmth, space, and location. (id:47351)
1407 - 25 Wellington Street S
Kitchener, Ontario
A Brand new and never lived in Condo in the heart of Downtown Kitchener. this condo is a full package of convenience , Lifestyle, Comfort and full of amenities. Steps to Public Transit. This offers 1 Bed and 1 Bath unit in a sought out location with a Walk - out balcony. A great opportunity you should not miss at all!! (id:47351)
1439 Main Street E
Hamilton, Ontario
Welcome to an exceptional investment opportunity in the heart of Hamilton's burgeoning downtown east end! This mixed-use property features a tenanted residential unit and a vacant commercial retail space, perfect for an end-user or investor looking to capitalize on Hamilton's growth. Situated in a high-traffic area in downtown east end Hamilton, offering excellent visibility and foot traffic. The upcoming LRT (Light Rail Transit) line will have a stop right in front of the property, significantly enhancing accessibility and property value. The seller is highly motivated, presenting a prime opportunity for a savvy investor to secure a great deal. Don't miss out on this unique opportunity to invest in Hamilton's thriving downtown east end. Whether you're looking to expand your portfolio or start a new business venture, this property offers tremendous potential and growth prospects. (id:47351)
B12 - 40 Judge Avenue
North Bay, Ontario
Looking for an investment property? Or maybe a cozy starter apartment to call your own? This 1 bedroom, 1 bathroom lower-level unit located right on the shores of Lake Nipissing maybe what you are looking for! This is a great opportunity whether you're just starting out or looking to expand your rental portfolio. The unit features ensuite laundry, a 4-piece bathroom, full kitchen, large living room/dining space and access to a large grassy common area-perfect for summer BBQs and hosting friends. Plus, the sandy beach is just steps away, making it an ideal spot to relax and unwind. Currently tenanted but Tenant is leaving Dec. 31st. Options for a income property or 1st time home buyer. Don't miss your chance to get into lakeside living or rental investing at an affordable price! (id:47351)
181 Edward Street
Wellington North, Ontario
Welcome to 181 Edward St - a beautifully maintained 3-bedroom bungalow built in 2009, locatedon a quiet street just minutes from downtown Arthur. Situated on an impressive 50' x 212' lot,this home offers space, comfort, and stunning outdoor features.The main floor features a carpet-free design with a bright, open layout, a convenient powderroom, and a 4-piece bathroom with a stand-up shower. The kitchen is equipped with sleekstainless steel appliances, perfect for everyday living and entertaining.Step outside to a professionally landscaped oasis featuring a fully fenced yard with vibrantperennial gardens, a large 15' x 20' rear deck with privacy fencing, and a dedicated BBQ shed -a true barbecuer's dream! The front and rear fountains add a tranquil touch, and the frontawning provides shade and curb appeal.The interlocking stone driveway leads to an oversized 2-car garage, offering ample parking andstorage. The fully finished basement includes two additional bedrooms, a second kitchen, and a3-piece bathroom with a stand-up shower - ideal for in-laws, guests, or potential rentalincome.Don't miss this rare opportunity to own a beautifully landscaped, move-in-ready home on one ofArthur's most desirable streets! (id:47351)
820 - 575 Conklin Road
Brantford, Ontario
Welcome to this brand new 1-bedroom suite in The Ambrose Condos, offering contemporary living in one of the area's most vibrant and rapidly growing communities. This thoughtfully designed home features an open-concept layout with a bright living and dining area that extends seamlessly to a spacious balcony, perfect for relaxing or entertaining guests. The sleek kitchen is outfitted with quartz countertops, stainless steel appliances, and a central island for both style and convenience. Enjoy soaring 9-foot ceilings, large windows that flood the space with natural light, and the added benefit of in-suite laundry. Ideally situated just minutes from major shopping destinations, scenic parks, public transit, and everyday essentials, this modern residence combines comfort, design, and a prime location in a dynamic, newly built community. (id:47351)
129 Dundurn Street N
Hamilton, Ontario
Nestled in the heart of the highly sought-after Strathcona neighborhood, this beautifully updated home is just steps from Dundurn Castle, with easy access to the 403, McMaster University, shopping centers, vibrant Locke Street, and more. Boasting one of the deepest lots in the neighborhood, this property offers exceptional outdoor space in one of Hamilton's most convenient locations. Inside, you'll find a home that blends classic charm with modern upgrades, featuring new flooring, updated kitchens, renovated bathrooms, and a convenient laundry setup.Whether you're looking for a family home or a solid investment in a prime area, this property checks all the boxes. (id:47351)
3517 Haliburton Lake Road
Dysart Et Al, Ontario
This exceptional property comprises four parcels being sold together as one large estate with stunning waterfront views, making it ideal for a nature enthusiast or investor. Spanning over 175 acres in the sought-after Haliburton region, the property features multiple rustic cabins in as is where is condition. Situated on Blue Lake, a 52-acre lake connected to the Redstone River system, the lake reaches depths of up to 32 feet and averages around 9 feet, offering excellent fishing opportunities. The area attracts anglers and hunters alike, providing abundant wildlife and outdoor recreation, the municipal road means year round recreation options, swap the ATV for snowmobiling and make use of the excellent ice fishing opportunities in the colder months. Private and pristine without being isolated from amenities, this property is located 4 minutes away from Eagle Lake Country Market and 7 minutes away from Sir Sam's Ski Hill! This versatile estate is perfect for those seeking a private retreat, intergenerational families wanting to build a family compound, or anyone interested in future development potential. (id:47351)
129 South Pelham Road
Welland, Ontario
Stunning Custom-built house situated on approximately 26 acres of land, completed in 2023. This magnificent property boasts: 5 spacious bedrooms , 4 full washrooms , Family room with soaring 19-foot ceilings , Separate entrance to the partially finished basement, offering endless possibilities Prime location with great development potential, adjacent to a subdivision. This incredible estate offers a unique blend of luxury, space, and potential for Future development. Don't miss out on this exceptional opportunity 26 Spectacular Acres On The Edge Of City And Fastest Growing Communities. This Property Is Surrounded By Golf Courses. Minutes To The City Centre And Highway 406. Gorgeous Coyle Creek Runs Through The Corner Of The Property. Magnificent Views. (id:47351)
1238 Claredale Road
Mississauga, Ontario
Rarely Offered! A Large Bungalow on a Ravine Lot backing on to the Cooksville Creek with In-law Potential in the Very Sought after Neighborhood of Mineola. This Property Boasts Hardwood Floors throughout, Renovated Kitchen, Separate Entrance to Finished Basement with a Spacious Rec Room complete with a Wood Burning Fireplace. New Roof and Windows. Outside you can enjoy a Mature and Very Private Backyard backing on to Cooksville Creek and a Large Double Car Garage with Side-by-Side Parking. You Are Minutes to Village of Port Credit, Go-Train, QEW, Walking Distance to Top Schools, Parks and Recreation Centre. A short commute to Downtown Toronto and Pearson Airport. (id:47351)
37 Ash - 4449 Milburough Line
Burlington, Ontario
Welcome to this exceptional modular home, perfectly situated on leased land within the exclusive gated community of Lost Forest in north Burlington. Offering year-round comfort and a resort-like lifestyle, residents enjoy interior luxury and fantastic site amenities, including a seasonal pool. Step into the charming foyer and into an open-concept, single-level design, featuring soaring ceilings, and offering one of the largest spaces at 1315 Sq ft. The great room is bright and spacious with triple doors leading out to a cozy covered porch. The sunshine dinette features corner windows with eight large panels of glass. Some many things to appreciate including an upgraded kitchen with crown molding and large island, luxury vinyl floors front back, built-in wall cabinets in the great room, and bedrooms, offering tons of storage, in suite laundry and parking for three cars on the concrete driveway. Come and enjoy everything this worry-free, unique lifestyle has to offer! (id:47351)
1110 - 235 Sherway Gardens Road
Toronto, Ontario
Experience luxurious living in this stunning corner two-bedroom unit, thoughtfully designed with spacious rooms situated on opposing sides for maximum privacy. The home features pristine, brand-new hardwood flooring throughout, showcasing impeccable condition and a true sense of care and attention. Bright and inviting, this residence offers spectacular skyline views uninterrupted by nearby buildings, allowing you to enjoy breathtaking vistas from every window. A cherished and meticulously maintained space, this corner unit combines comfort, elegance, and exceptional views in a premier building. AWESOME amenities include an indoor pool, hot tub, gym, theatre, and party room! Hop Skip & a Jump from Sherway Gardens, restaurants, cafés, transit, GO stations, and trails. This home suite is perfect for professionals, families, or investors seeking a premium layout with fantastic transit & getting around! (id:47351)
502 - 135 Hillcrest Avenue
Mississauga, Ontario
FURNISHED, Best Deal, Best Location. This spacious condo with Two bedroom and a solarium that can be used as study/office space or exercise space. Comes with 1 underground parking. Just 5 mins away from Square One and almost on Cooksville GO station. Enjoy Tenant friendly environment in a building packed with amenities. Best connectivity to highways. Close to schools, shopping plaza and public transport. Don't miss out this perfect blend of comfort and convenience. New flooring, new curtains INCLUSIONS; stove, fridge, dishwasher, washer-dryer. Fully furnished includes 1 Queen Bed with Storage, 1 Queen Mattress, TV in bedroom, Wooden Dinning Table with 4 Chairs, 1 Arm Chair, 1 Bench, 5-Seater Sofa, 1 Bedroom Closet, Kitchen Storage Cabinet and 1 Tall Storage Cabinet. (id:47351)
502 - 135 Hillcrest Avenue
Mississauga, Ontario
Best Deal, Best Location. 2 Bed condo with a beautiful, sunny solarium which can be used as an office, Study or Exercise Room. Comes with one underground parking. Just 5 mins away from Square One and almost on Cooksville GO station. Enjoy Tenant friendly environment in a building packed with amenities. Best connectivity to highways. Close to schools, shopping plaza and public transport. Don't miss out this perfect blend of comfort and convenience. New flooring, new curtains .Includes; stove, fridge, dishwasher, in suite washer-dryer. Clear fantastic View of Lake Ontario and Toronto City. Windows facing East for Full sunlight. (id:47351)
18692 Kennedy Road
Caledon, Ontario
Over 3 Acres of Serene Country Living in the Heart of Caledon. Welcome to this spectacular, fully furnished 4-bedroom home nestled on over 3 acres of picturesque land in one of Caledon's most family-friendly neighbourhoods. Surrounded by lush greenspace and offering breathtaking views in every direction, this property provides the perfect blend of privacy and natural beauty. Ideally situated just steps from Caledon Central School, the YMCA, and a nearby childcare centre, this home is as convenient as it is charming. Multiple entry points enhance accessibility, while the spacious main floor features a large family room and recreation area, along with separate living and dining rooms ideal for both entertaining and everyday family life. The chef-inspired kitchen boasts quartz countertops, a stylish backsplash, stainless steel appliances, and ample counter space to meet all your culinary needs. With no neighbouring properties on any side, enjoy uninterrupted privacy in your very own backyard oasis perfect for hosting gatherings with family and friends throughout the year. Upstairs, the expansive primary bedroom features a generous closet and beautiful new hardwood flooring. All four bedrooms are generously sized, each comfortably fitting king-sized beds ideal for a growing family. Large windows throughout flood the entire home with natural light in every season. An unfinished attic offers exciting potential easily converted into a fifth bedroom, music studio, kids playroom, or creative workspace to suit your needs. Experience the peace of country living just five minutes from Orangeville, with quick access to shopping, restaurants, Walmart, Sobeys, GoodLife Fitness, and more. With ample space for large vehicles, trucks, or boats, this property is great for truck drivers and families with multiple vehicles. Large shed conveniently located at the rear of the property for extra storage. Don't miss out on this exceptional opportunity to live in countryside paradise. (id:47351)
197 Wyndham Street
Mississauga, Ontario
NEW HOME Located in the HEART OF STREETSVILLE charming Village, vibrant boutique shops and local conveniences. EASY access to highways and go station. AN EXQUISITE END UNIT TOWNHOUSE for those who appreciate modern elegance and natural beauty. Great spacious lay out featuring high Ceilings and plenty of natural light. PROPERTY HAS A HOME ELEVATOR. NO PETS ALLOWED. (id:47351)
1171b Lakeshore Road E
Mississauga, Ontario
Incredible Lakeshore Location. 2 Bedroom Apartment With 1 Parking For Lease. Located Close To The Lake And Port Credit. Close To QEW And Amenities. Full Kitchen And Very Spacious Living/Dining Room. Laminate Hardwood Flooring. 4pcs full bathroom. Full sets of laundry. No Smokers Or Pets. (id:47351)
16 Valleyway Drive
Brampton, Ontario
Welcome to beautiful 4 Bedroom Detached house With Two Bedroom Legal Basement Apartment!!Filled With Tons Of Upgrades!! Newly renovated Kitchen With Granite Counter Tops, Water Fall Center Island & B/I Stainless Steel Appliances!! California Shutters!! Pot Lights In Living/Dining Area!! Three Full Washroom On The Second Floor!! A beautifully renovated custom mudroom and brand-new washer add both style and functionality to daily living. Solid Oak Staircase !! Double Door Entry!! Composite Deck In The Backyard!! Garden Shed In Backyard !!Sprinkler System!! The garage and porch feature durable epoxy flooring, enhancing curb appeal and functionality. The legal 2-bedroom basement apartment offers a separate entrance, full kitchen, living space, and bathroom, ideal for extended family or immediate rental income!! (id:47351)
