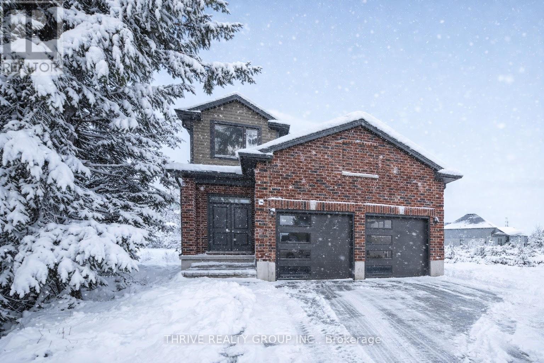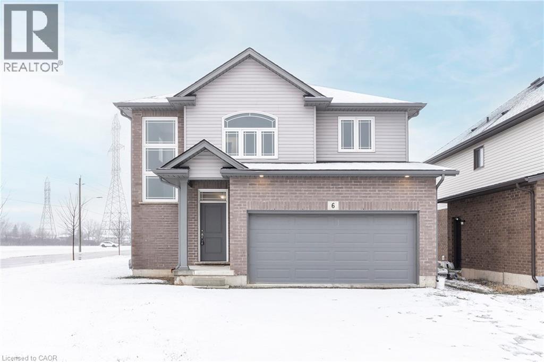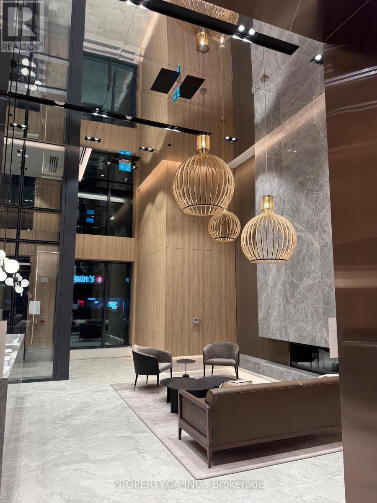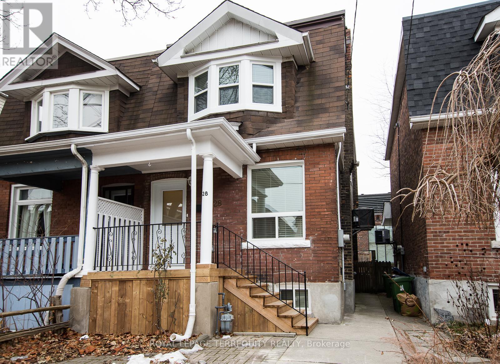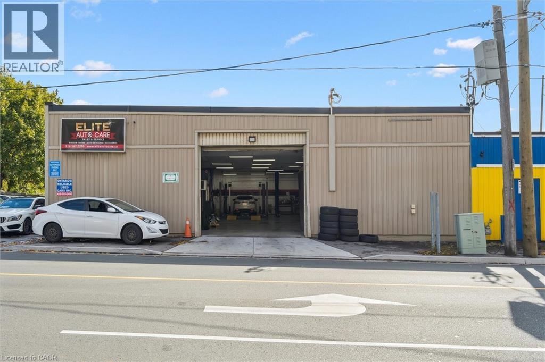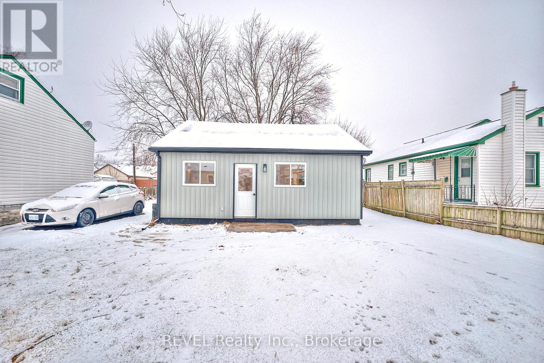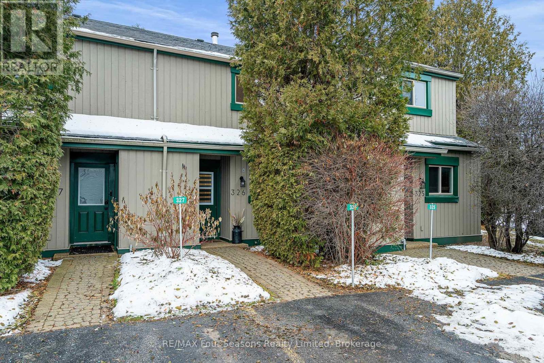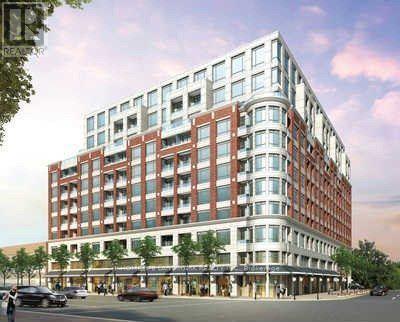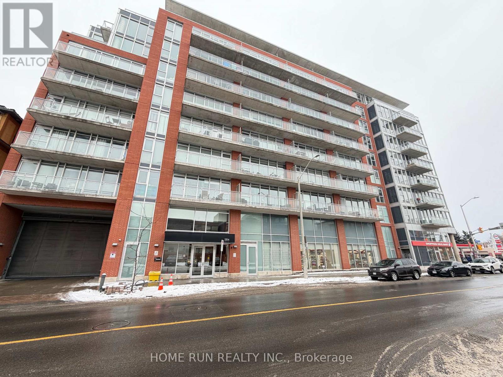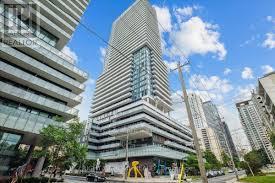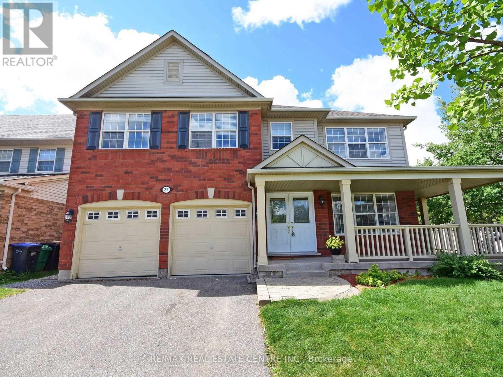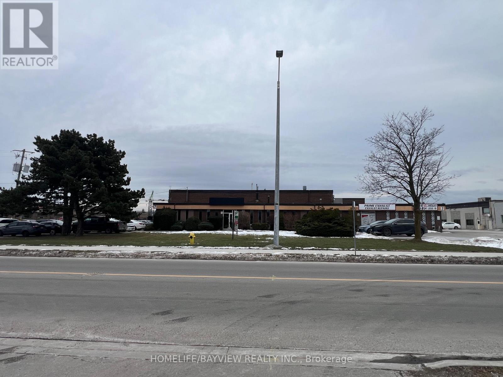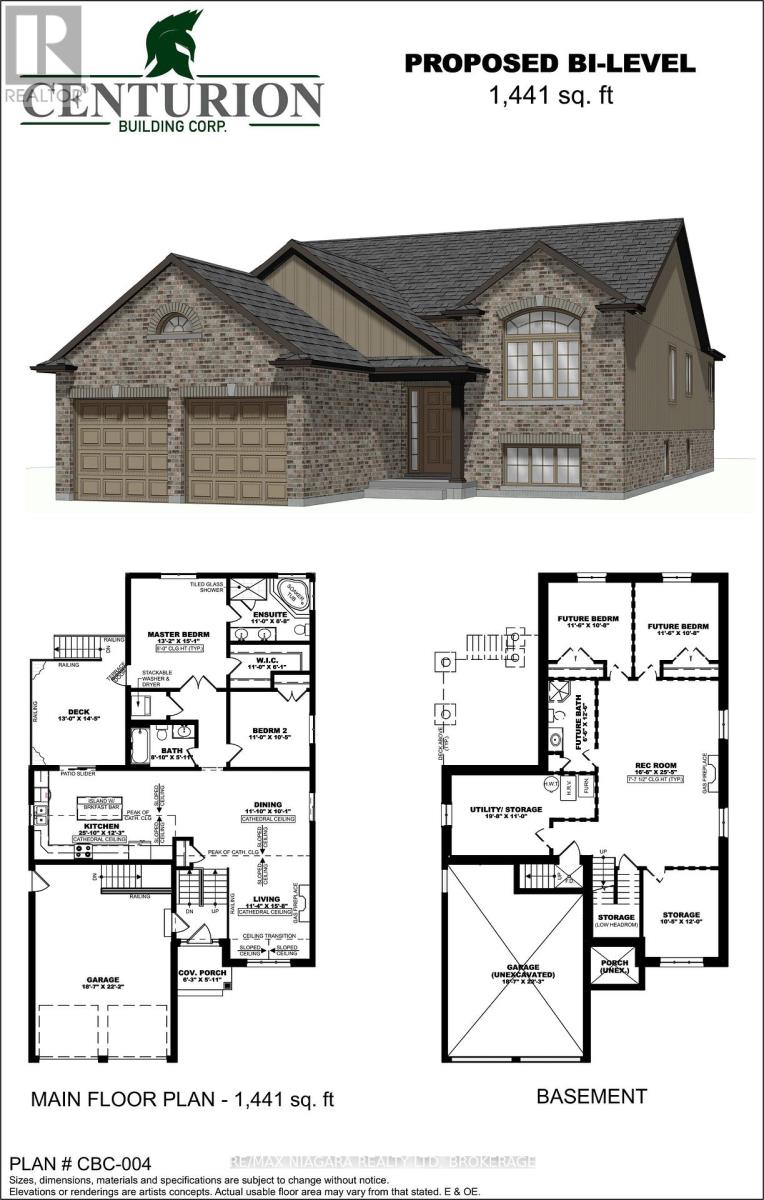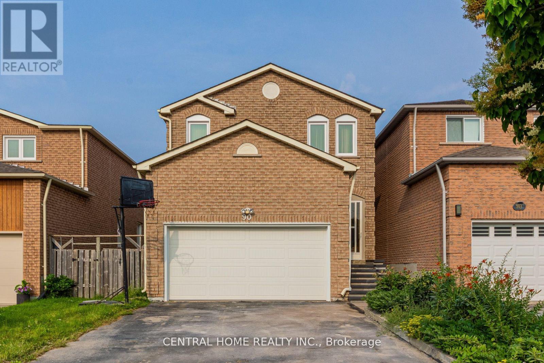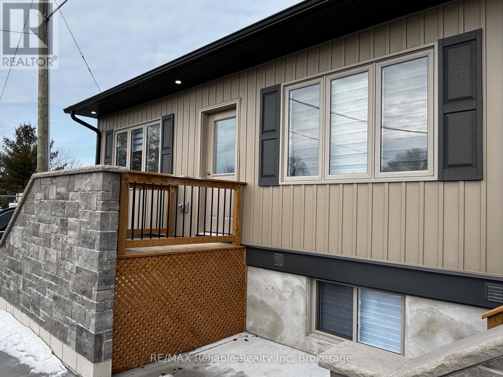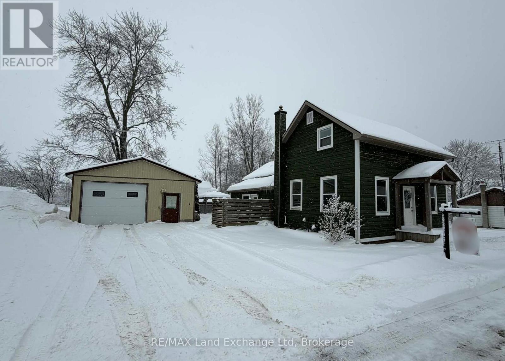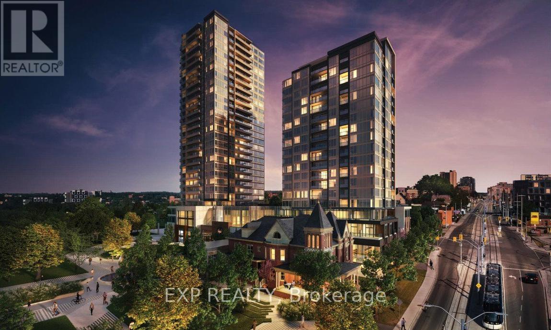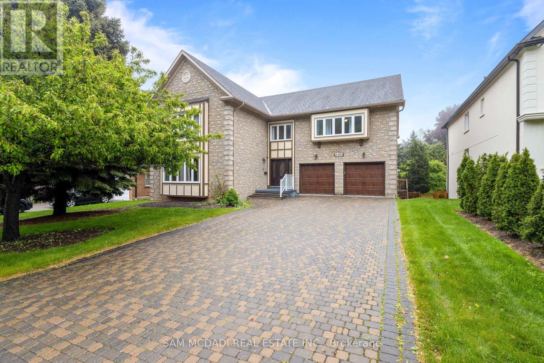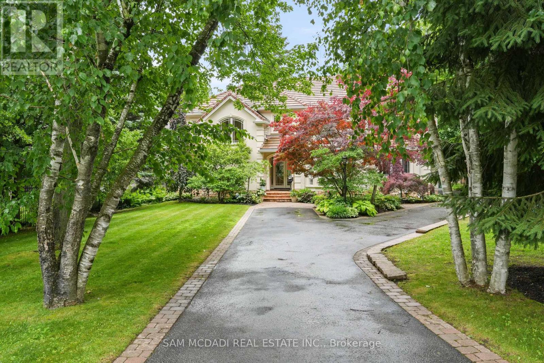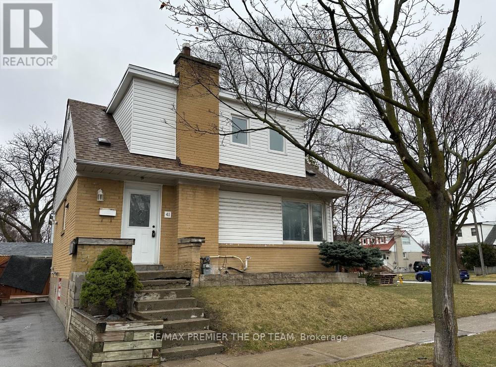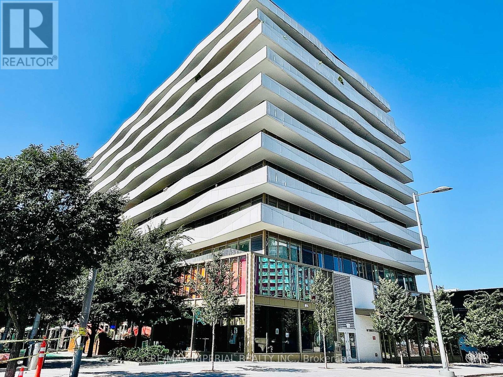3465 Oriole Circle E
London South, Ontario
ONE of THREE Ready to move in spec homes at an incredible value! Welcome to this NEW beautifully upgraded two-storey home located in the highly sought-after Old Victoria on the Thames neighbourhood. Offering 2,331 square feet of living space and four spacious bedrooms, this residence provides plenty of room for a growing family. The upper level features hard surface flooring throughout, a vaulted ceiling in the primary bedroom, as well as a walk-in closet and private ensuite. On the main floor, you'll find hardwood flooring and tile in all wet areas, adding style and function to the open-concept living and dining areas. The gourmet kitchen is finished with granite countertops and high-end details, making it a perfect space to cook and entertain. A main floor den with a cheater door to a full three-piece bathroom offers flexibility for guests or a home office. Additional highlights include a 20 x 20 double car garage and convenient main floor laundry. Situated just minutes from the Thames River, natural ravine, and walking trails, this home is also only 14 minutes from Fanshawe College, 10 minutes from Victoria Hospital, and 20 minutes from Western University. With more lots and plans available, this is an incredible opportunity to enjoy both comfort and convenience in one of Londons most desirable communities. (id:47351)
6 Laurent Avenue
Welland, Ontario
ALMOST NEW 2 stry 5 bed, 3.5 bath home with a spectacular floor plan. You will LOVE this one, with over 3000 sq ft of finished living space, offering garage access to the house, walk-up basement and so MUCH MORE!! The main floor offers large eat-in kitchen with plenty of cabinets and stone counters and a large island for extra seating perfect for family gatherings and entertaining it also offers walk-out to the large back deck adding to your entertaining space. The spacious Liv Rm. is ideal for family nights at home. This floor is complete with the convenience of 2 pce powder rm. Upstairs offers plenty of space for the growing family with 4 large bedrooms. Master retreat is fit for a king & queen w/full wall to wall walk-in closet and generous ensuite. There is an additional 4 pce bath and best of all upper laundry for ease. It does not stop there the walk-up basement offers large Rec. Rm allowing more space for family games and gatherings, 5th bedroom and another 4 pce bath. The backyard with large deck is perfect to enjoy family BBQ or a good book. You will NOT want to miss BEAUTY that checks ALL THE BOXES! (id:47351)
1606 - 252 Church Street
Toronto, Ontario
Experience upscale urban living in this bright and modern suite located in the heart of downtown Toronto. Featuring a large bedroom, an open-concept layout with sleek finishes throughout, and a versatile den. Enjoy floor-to-ceiling windows and a Juliette balcony off the living area that brings in plenty of natural light. Situated in a stunning 52-storey tower by CentreCourt, 252 Church offers residents a vibrant lifestyle with impressive building features. Just steps to TMU, Eaton Centre, transit, shopping, dining, and everything the city has to offer. (id:47351)
28 Bartlett Avenue
Toronto, Ontario
Newly Renovated Semi with Quality Craftmanship and Finishes. Modern Open Concept Design. Ideal for Families and/or Professionals. Bright and Spacious with Large Windows and Pot Lighting Creating Sun-Filled Living Spaces. Modern Family-Size Kitchen with Stainless Steel Appliances. Den has a Walk-Out to Deck and Large Backyard, Ideal for Family Use and Entertaining. Finished Basement with Recreation Room for Additional Space, Suitable for Larger Families or Extended Living. Excellent Location in a Dynamic, Transit-Friendly and Evolving Neighbourhood. Strong Community Feel with Unique Local Shops. Walking Distance to Bloor and Dufferin Subway Station, Gladstone Public Library, Dovercourt Park, Dovercourt Boys and Girls Club, Close to Schools, Trendy Bloor Street. (id:47351)
105 Hespeler Road Unit# 105
Cambridge, Ontario
Excellent opportunity to own a well-established automotive business in a high-traffic location! Offering a spacious service area, multiple bays, and ample parking. Fully equipped and ready for new ownership — ideal for mechanics, investors, or entrepreneurs looking to expand. Strong customer base and great visibility. Turnkey operation with steady income potential. (id:47351)
406 Hennepin Avenue
Welland, Ontario
From the street it may seem modest, but step inside this fully renovated home and you will quickly discover a stunning and unexpected transformation - completely updated and beautiful, with a high vaulted ceiling in the eat-in kitchen and family room; new drywall, windows, flooring, trim & doors throughout. Stylish cabinets in the bathroom and kitchen, including quartz countertops. And underneath it all, energy efficient spray foam insulation and heat pump to keep you warm/cool. Truly move in ready! (id:47351)
6 October Place
Brampton, Ontario
Beautiful. Spacious. Move-In Ready! This 3 + 1 Bedroom Freehold Townhouse Is Lovingly Maintained. It Features 9Ft Ceilings, Open Concept Living/Dining, Breakfast Area W/ Walk Out To A Huge Deck. Freshly Painted, New Flooring. Oak Railings, Upgraded Main Door. Ground Level Has 3Pc And Bedroom Can Be A Used As A Rental Potential. Walkout To Fully Fenced Yard. Close To School, Transit, Park, Go, Shopping, Easy Access To Hwy 401/407. (id:47351)
12 Hollingsworth Circle
Brampton, Ontario
Welcome to this well-maintained semi-detached home located in the highly desirable Fletcher's Meadow community. Offering 3+1 bedrooms and 3.5 bathrooms, this property provides a functional layout designed for both comfort and convenience. The windows allow natural light to brighten the living spaces, while the open-concept kitchen with a breakfast area creates a warm and inviting atmosphere. Direct access to the garage adds everyday practicality. The upper level features a spacious primary bedroom complete with a private ensuite and walk-in closet, along with two additional well-sized bedrooms suitable for family members, guests, or a home office. The fully finished basement extends the living space and includes a bedroom/den, kitchen area, and full bathroom-ideal for added flexibility or multi-generational living. A wide driveway and family-friendly design enhance the home's appeal .Conveniently situated close to Mount Pleasant GO Station, schools, parks, and everyday amenities, this home offers an excellent opportunity in a prime location (id:47351)
326 - 5 Dawson Drive
Collingwood, Ontario
Bright, cozy, and beautifully maintained, this inviting 2-bedroom, 1 bath condo townhome offers the perfect blend of comfort, tranquility, and four-season adventure in Collingwood's sought-after Living Stone (formerly Cranberry/Living Waters) community. Featuring an open-concept layout with updated kitchen, generous counter space and spacious living and dining areas, the home showcases pride of ownership throughout. Enjoy serene views of manicured gardens and mature trees from the private deck and balcony-ideal for morning coffee or evening relaxation-along with features such as vaulted ceilings, skylight, cozy fireplace, efficient heating and cooling systems, and ample storage. Ideally located steps to downtown Collingwood, the Georgian Trail, and Georgian Bay, and within minutes of Blue Mountain ski resort, beaches, golf courses, marina, shopping, restaurants, theatres, schools, and hospitals, this quiet, well-managed community offers an exceptional lifestyle or getaway just in time to enjoy everything Ontario's premier four-season playground has to offer. (id:47351)
304 - 23 Glebe Road W
Toronto, Ontario
The Allure. 2 Bedroom 2 Bathroom Boutique Style Condo, Located just off Yonge and Davisville, 805 Sqft ! Overlooking West City Views, Hardwood Floor Throughout, European Style Kitchen W/Upgraded Quartz Counter Top, Under Mount Sink, Back Splash & Kitchen Light Valance, Top Of The Line Miele Appliances, 5 Star Amenities, One car parking and locker is included, Visitor's Parking, 24 Hr Concierge/Security. Steps To Subway Stations, Restaurants, Shopping, And Supermarket. (id:47351)
210 - 354 Gladstone Avenue
Ottawa, Ontario
The unit can be offered furnished or unfurnished at the same price. Available immediately and move-in ready, with one storage locker included. Welcome to Central 1 Condominium, a highly sought-after LEED Gold certified building in the heart of Centretown. This bright 1 bedroom, 1 bathroom condo is ideal for those seeking a vibrant, walkable downtown lifestyle close to work, dining, shopping, and transit. Hardwood flooring flows throughout the open-concept living space, while an entire wall of floor-to-ceiling windows fills the unit with natural light. Enjoy your private 156 sq ft terrace, backing onto the building's terrace level-perfect for easy access to the shared BBQs or quiet outdoor relaxation. Shoppers Drug Mart, Tim Hortons, and the LCBO are just around the corner, adding everyday convenience to this prime location. Central 1 features an impressive range of amenities, including concierge services, visitor parking, a car-sharing program, secure parcel lockers, a fully equipped fitness centre, a stylish party room, and an outdoor terrace with BBQ facilities. Walkability is outstanding-right in the heart of the action while still offering a peaceful retreat. Hydro, cable, and internet are extra. A fantastic opportunity to live, work, and play in Centretown. (id:47351)
3504 - 161 Roehampton Avenue
Toronto, Ontario
Bright & Modern 2 Bed 2 Bath Corner Unit With Parking & Locker In The Heart Of Yonge & Eglinton. Floor To Ceiling Windows, A Large 291 Sqft Wrap Around Balcony With Stunning Views & Lots Of Natural Lights. Luxury Open Concept Kitchen. Steps To Subway & Future Lrt Station And All Conveniences You Would Need. Excellent Amenities Include Outdoor Pool, Hot Tub, Spa, Bbq, Gym, Golf Simulator, And Party Room. (id:47351)
15 - 3069 Pharmacy Avenue
Toronto, Ontario
Stunning brand new development Condo Townhouse, boasting ultra modern, bright, spacious two bedroom and three bathroom unit for rent. Located in a very desirable area close to Seneca College, TTC, HWY 400/401/407, shopping, schools. (id:47351)
22 Kershaw Street
Brampton, Ontario
Absolutely gorgeous and spacious carpet-free 3-bedroom, 2.5-bath detached home situated on a prime corner lot with no sidewalk, offering extra privacy and curb appeal. Features a huge wrap-around front porch, perfect for relaxing or entertaining. The home welcomes you with a double-door entry and spacious foyer, along with the convenience of main-floor private laundry and direct access from the garage. Located in a highly desirable area near Bovaird & Chinguacousy, close to all amenities including shopping, transit, and schools. Two parkings available- 1 in the garage and 1 on the driveway! Just 1 km toMount Pleasant GO Station, making it an ideal choice for professionals and families working in Toronto, offering an easy and stress-free commute. (id:47351)
1 - 7 Heritage Road
Markham, Ontario
Excellent unit with many permitted uses: commercial school, ghost kitchen, car rental, car sales, car dealership, place of worship, pet services, retail, brewery, veterinary clinic, fitness centre, cannabis, etc. Unit fronts on Heritage Rd. Prime plaza in a great location. Formerly Enterprise Car Rental. Don't miss this amazing opportunity. TMI includes hydro and water. Signage also available above unit. (id:47351)
452.5 Ferndale Avenue
Fort Erie, Ontario
Build it your way! Here is your opportunity to build the home of your dreams with Centurion Building Corporation! Proposed raised bungalow with over 1,440sqft, double car garage, double car driveway and awaiting your selections! Just a minutes walk to Crescent Beach and minutes drive to the white sand of Bay Beach! Close to schools, Ferndale Park, Leisureplex arena and more! This is more than a home - it's a lifestyle! (id:47351)
Bsmt - 90 Stather Crescent
Markham, Ontario
High Demand Location! Quiet Street. Separate Entrance, 2 Bedrooms, Steps To Park & Public Transit, Walk To School, Community Centre, Shopping Plaza. Minutes To Pacific Mall. Tenants Pay 35% of All Utilities. (id:47351)
102 - 24 Albert Street
Central Huron, Ontario
Newly constructed, 2 bedroom/2 bathroom two level apartment with separate entrance and deck. Conveniently located downtown Clinton, walkable to all amenities! First time offered for Lease, spacious unit with high ceilings, bright windows, in-unit laundry and open-concept layout. Available for immediate occupancy. Book your showing today! $1800/month + Water and Hydro. (id:47351)
202 Union Street
North Huron, Ontario
Stunning Family Home in Blyth - Your Dream Awaits! Discover this charming story-and-a-half home located at 202 Union St., Blyth, perfectly suited for families seeking space, comfort, and versatility. Offering four spacious bedrooms and two full bathrooms, this home is thoughtfully designed for modern family living. Situated on a nearly half-acre lot, the property features an inviting outdoor oasis-ideal for relaxing, entertaining, or enjoying time with family and friends. The large open eat-in kitchen is a chef's delight, complete with ample counter space and a generous pantry for added functionality. Enjoy year-round comfort with natural gas heating and central air conditioning. The primary bedroom offers a private balcony, creating a peaceful retreat to unwind at the end of the day. Adding exceptional value, the property includes a detached heated shop (40' x 24') with its own bathroom-perfect for hobbies, projects, or a home-based business. A detached barn (35' x 25') provides additional storage or flexible use options. This fantastic family home offers space, comfort, and endless possibilities. Schedule your viewing today and make it yours! (id:47351)
708 - 15 Wellington Street S
Waterloo, Ontario
5 Elite Picks! Here Are 5 Reasons To Rent This 2 Year Luxurious, Boutique-Style, One Bedroom Plus Den, One Bath, One Parking And One Locker Condo In Station Park Condominiums In Downtown Kitchener :1.Location: A Commuters Paradise, Located In The Heart Of Downtown Kitchener/ Innovation District, Steps From Kitchener Go, Google, Victoria Park, The LRT, Deloitte, KPMG's Office, University Of Waterloo School Of Pharmacy & Grand River Hospital. 2. Functional Modern Kitchen With Stainless Steel Appliances, Quartz Counter Tops, Elegant Backsplash, Lots Of Storage Space And Matching Quartz Breakfast Bar. 3. The Stunning Open Concept Layout Features 9 Feet Ceilings, Premium Laminate Flooring Throughout. Including A Walk Out Balcony And In Suite Laundry. 4. Spacious Primary Bedroom With Walk-In Closet And Huge Window. 5. No Carpet House, Nearly 705 Square Feet (Internal 655 Square Feet + External 50 Square Feet). Amenities For Your Enjoyment: It Features Unique Amenities Such As Two-Lane Bowling Alley With Lounge, Private Hydro Pool Swim Spa & Hot Tub, Fitness Area With Gym Equipment, Yoga/Pilates Studio & Peloton Studio, Dog Washing Station/Pet Spa, Snail Mail (A Smart Parcel Locker System For Secure Parcel And Food Delivery Service) & Much More. A Must See! Don't Miss This Extraordinary Opportunity To Be Part Of Kitchener's Newest & Most Vibrant Community! A Warm And Inviting Home For A Clean, Caring, Reliable And An AAA+ Tenant! Tenant Pays, Hydro, Water, Internet, Cable TV. This Unit Is Available For February 07, 2026 For Occupancy. (id:47351)
2492 Erin Centre Boulevard
Mississauga, Ontario
Perfectly positioned in Central Erin Mills, just across from Erin Woods Park, this executive family residence spans over 6,500 sq ft of finished living space designed for discerning families to connect and call home. Step directly into the great room, where you're greeted by 22-ft ceilings and dramatic windows that flood the space with natural light. The family room, anchored by one of three fireplaces, invites cozy nights in. The kitchen is chef-ready and family-approved, featuring quartz countertops, upgraded cabinetry, stainless steel appliances, and a water filtration system. Off the breakfast area, a walkout leads to a sunny backyard framed by mature trees, both private and peaceful. The main floor also offers a dedicated home office with LED lighting and a laundry room with direct access to the 3-car garage. Upstairs, the primary suite is a retreat in itself, with an oversized walk-in closet and a spa-like five-piece ensuite. The newly finished walkout basement feels like a home of its own, complete with a full kitchen, two bedrooms, two full baths, and separate laundry, ideal for in-laws, guests, or passive rental income. With three fireplaces, and thoughtful finishes at every turn, every inch of this home welcomes you in. Just minutes from Erin Mills Town Centre, top-ranked schools, Credit Valley Hospital, UTM, the GO Station, major highways, and everyday essentials. (id:47351)
1382 Aldo Drive
Mississauga, Ontario
Immerse yourself in the upscale rhythm of Lorne Park, where this remarkable custom-built estate delivers privacy and comfort. Set on a deep 310-ft lot, 1382 Aldo Drive offers nearly 7,500 square feet of finished living space in one of South Mississauga's most sought-after enclaves. A sun-filled foyer introduces the home's grand proportions, leading to a dramatic family room with soaring ceilings, custom built-ins, and floor-to-ceiling windows that flood the space with natural light. The formal dining area sits just beyond, offering an elegant setting for hosting. At the heart of the home, the chef-inspired kitchen pairs granite counters with stainless steel appliances, an oversized island, and a breakfast area that invites connection and ease. The main-floor suite provides spa-like comfort and boutique-style storage. Above, five more bedrooms await, each with a private ensuite or semi-ensuite and custom closets. The Owner's suite is a true retreat with a private balcony, walk-in closet, and a luxurious five-piece bath designed for rest and relaxation. The finished walkout lower level brings incredible versatility. A wine cellar, sauna, home gym, office, and large recreation area with a fireplace create the perfect backdrop for entertaining or quiet evenings in. Step outside to curated landscaping, a spacious patio shaded by mature trees, and a resort-style inground pool that makes every summer day feel like a getaway. Topped with a durable Marley roof, the home pairs timeless design with long-term peace of mind. Located just minutes from Whiteoaks Park, top-rated schools, lakefront trails, and the shops and restaurants of Port Credit and Clarkson Village. Commuters will appreciate quick access to major highways and downtown Toronto. This is a home that delivers presence, privacy, and purpose in every square foot. (id:47351)
41 Tofield Crescent
Toronto, Ontario
Stunning home, Hardwood floors, Modern kitchen & bathrooms, Freshly painted throughout. Large elegant windows offering plenty of natural light. Conveniently located near Hwy 401, & Hwy 427. Minutes from transit, schools, shopping and many more amenities. Don't miss out on this gem! Property sold "as is", as per Schedule "A" Seller's Schedules "A", "B", and "C" to be attached to all Offers. $51,000.00 deposit required. Seller has no knowledge of UFFI Warranty. Property is currently tenanted and the buyer to assume the tenancy, if any, on closing. A copy of the lease, if any, is not available for production. Property is not retrofitted. Rental Items: Hot Water Heater, if rental, and any other items which may exist at the property, if rentals. Inclusions: None. Exclusions: All 48 business hours irrevocable required on all Offers. (id:47351)
906 - 60 Tannery Road
Toronto, Ontario
Super Nice Landlord! Welcome to luxury living in the highly sought-after Canary District. This bright 1-bedroom condo features a functional open-concept layout, ideal for modern urban living, with stunning south-facing views. The bedroom is equipped with a ceiling light for added comfort and convenience.Just minutes' walk to George Brown College and close to the University of Toronto and Toronto Metropolitan University. Surrounded by restaurants, supermarkets, shopping, and the Financial District. Steps to the Distillery District, St. Lawrence Market, and easy access to Union Station, TTC, and PATH.Exceptional amenities include 24-hour concierge, security guard, fitness room, BBQ area, and social lounge. Don't miss this opportunity to call this prime location your new home. (id:47351)
