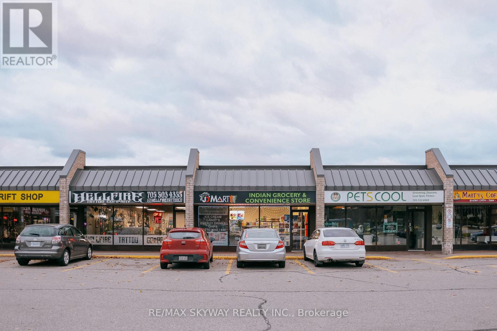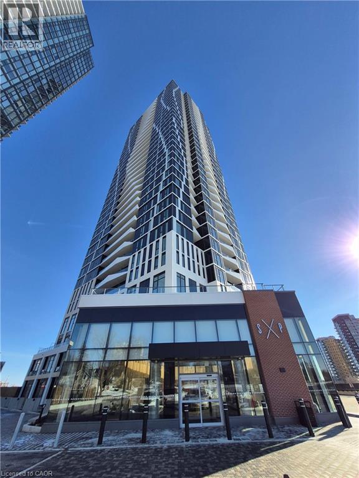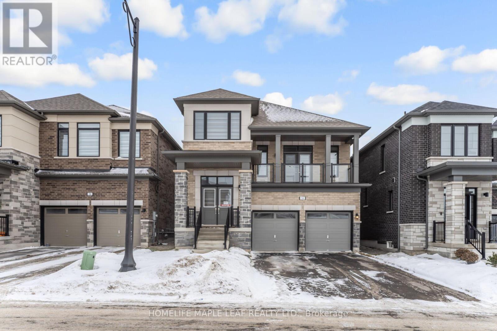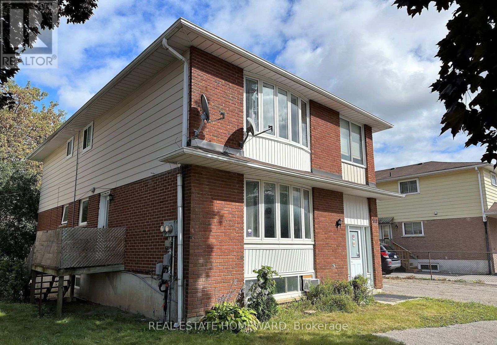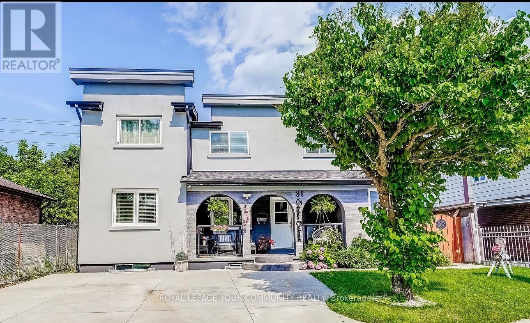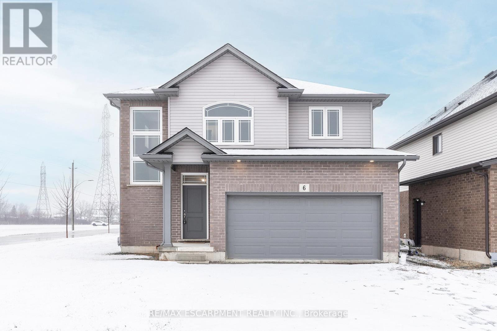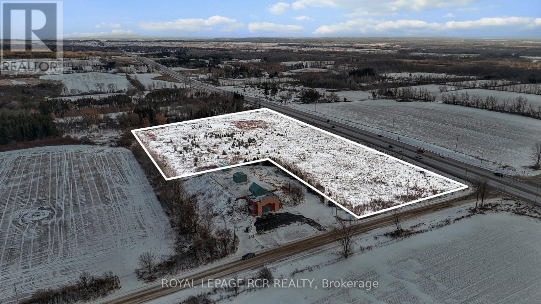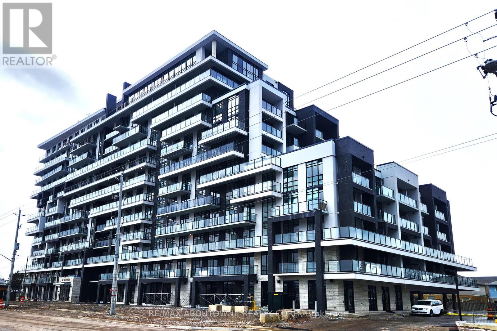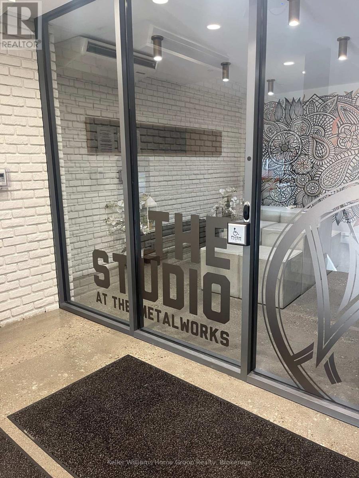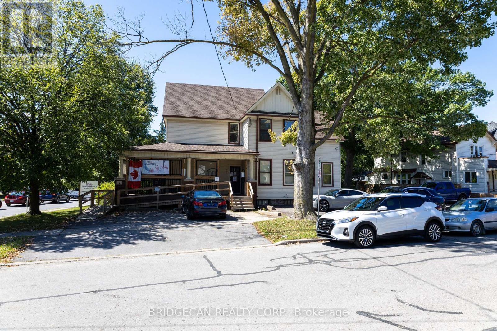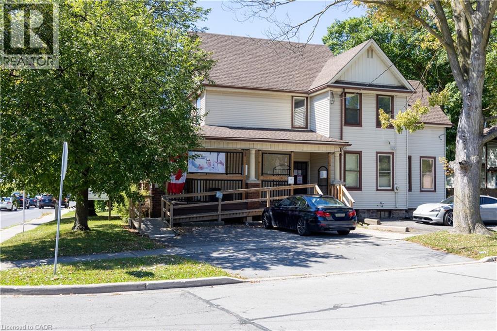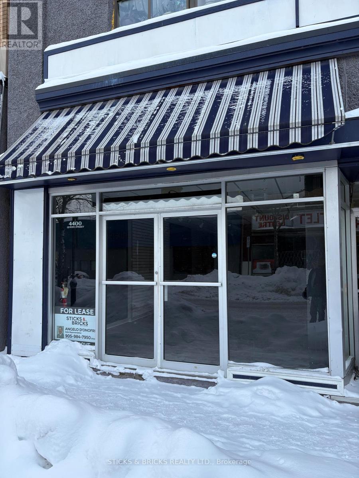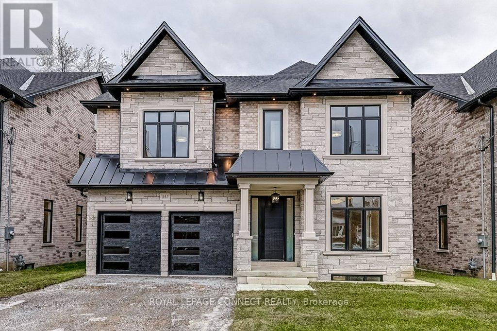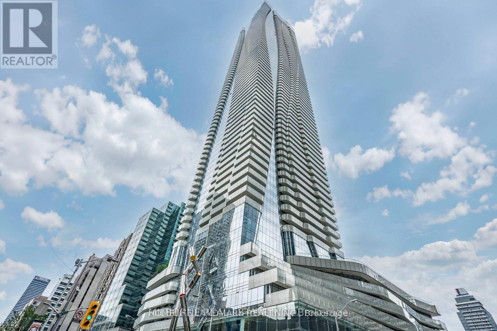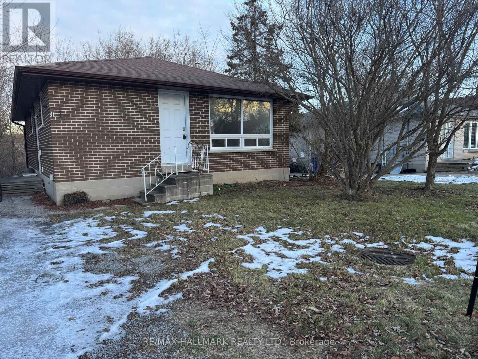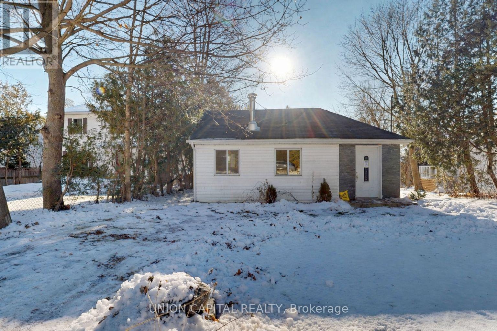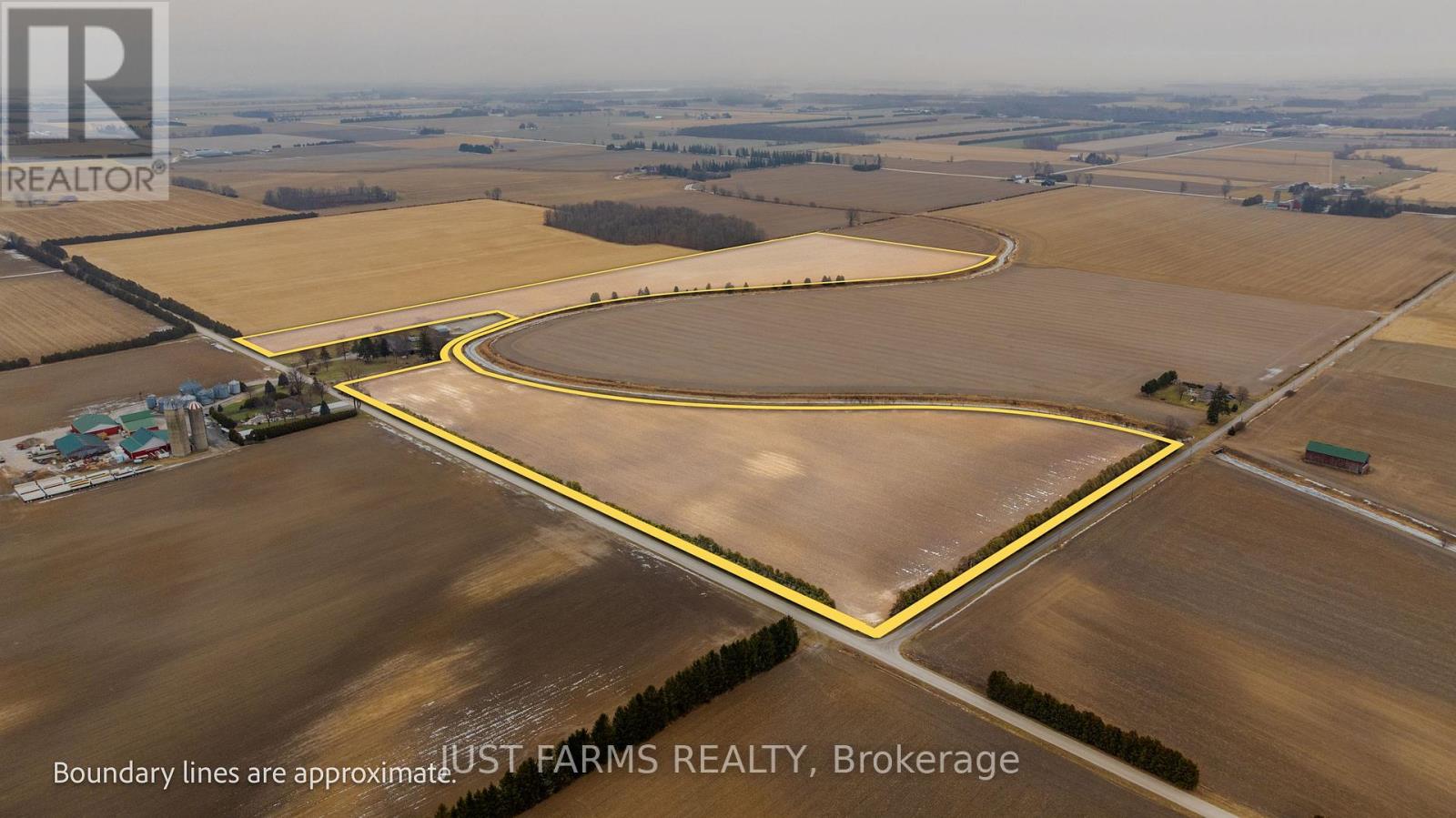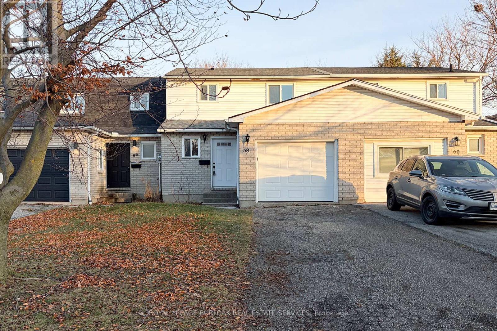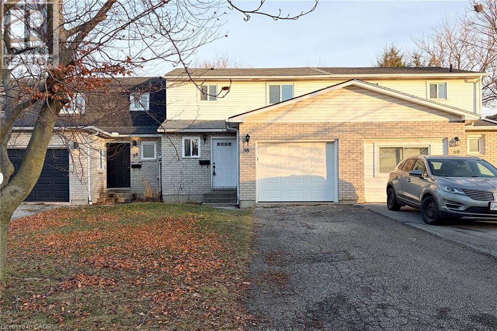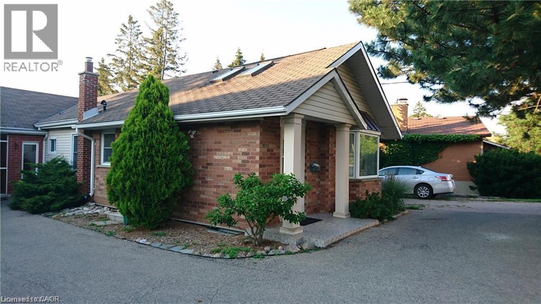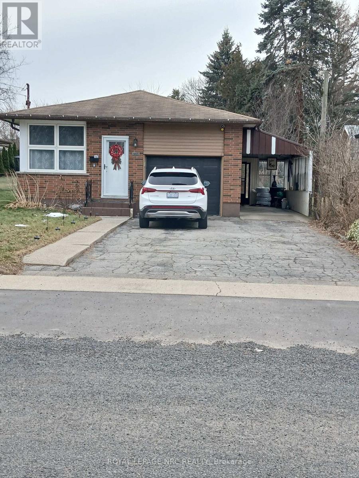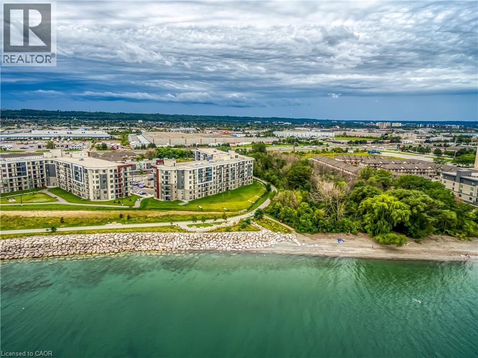4 - 221 Cundles Road E
Barrie, Ontario
Well-established Convenience & South Asian Grocery Store for sale in a prime North Barrie location. Nicely set up with strong profits and steady income, and well known within the local South Asian community. Located in a busy business plaza beside major anchors including Giant Tiger, Tim Hortons, Domino's Pizza, Stacked Pancake House, and more. Current rent approx. $4000/month (TMI included). Inventory extra. Ideal for a couple or family operation; no employees required. Revenue includes convenience items, groceries, Lotto, cigarettes, ATM, and popular take-out items such as samosas and chai. Excellent growth potential with opportunities to add Beer/Wine, additional services, or expanded take-out operations. Full training provided. Do not go direct. (id:47351)
25 Wellington Street S Unit# 2201
Kitchener, Ontario
One Bedroom plus Den suite with 1 parking spot in the new Station Park Union Tower C. Spacious den ideal for home office, study, or guest room. Well designed 668 sq ft layout featuring a gourmet kitchen with stainless steel appliances, tile backsplash, high ceilings, and modern bathroom. Energy efficient heating and cooling, sleek appliances and lighting, and two sliding doors to the balcony. Smart lock entry. Bell Fibe internet included. Interior and exterior common area cameras. Resort style amenities across the three building complex include indoor lounge with bar, bowling lanes, private dining room with kitchen, fitness centre, Peloton studio, yoga and Pilates studio, swim spa and hot tub, SkyDeck outdoor gym and yoga deck, outdoor cabanas, fireplace, and gas BBQs. Additional features include parcel room, dog wash, bicycle storage, infrared sauna, rooftop terrace, and walking track. One automated underground parking space included. Prime location close to Google, Deloitte, KPMG, D2L, Communitech, McMaster School of Medicine, UW School of Pharmacy, GO Train, hospitals, Victoria Park, shops, dining, and cafés. Steps to LRT, GRT, and future transit hub. Heat and internet included. Tenant responsible for hydro and water. (id:47351)
34 Orr Avenue
Erin, Ontario
New detached home with partially finishes basement in the beautiful town of Erin. This spacious 4 Bedroom, 2.5 washroom detached house offers generous living space, mdern amenities and a prime location near Caledon and Brampton. Entrance from the Garage to the Basement. (id:47351)
Main - 511 Harris Court
Whitby, Ontario
Bright and spacious 3 bedroom flat in downtown Whitby. Updated kitchen, renovated bathroom,ensuite laundry, newer windows, laminate flooring throughout, generously sized bedrooms, walkout to deck from the kitchen, ensuite laundry, Parking on private driveway. (id:47351)
Bsmt - 31 Shalom Crescent
Toronto, Ontario
Beautifully upgraded 3-bedroom basement apartment featuring 1 full bathroom and a full kitchen. Bright, spacious layout ideal for a family. Two parking space included. Located in the established West Humber-Clairville neighbourhood of Etobicoke, close to Humber College (North Campus), Etobicoke General Hospital, public transit, parks, schools, shopping plazas, and everyday amenities. Easy access to major highways including Hwy 27, 401, and 427, making commuting convenient. Tenant to pay 40% of utilities. Tenant insurance required. No pets. (id:47351)
Main - 516 Danforth Avenue
Toronto, Ontario
An Exceptional Opportunity To Own A Well-Established Restaurant In The Heart Of Greektown on the Danforth, Located Directly On Danforth Avenue And Positioned Right In The Middle Of The World-Famous Taste of the Danforth Route, Delivering Outstanding Seasonal Foot Traffic And Exposure; Just Steps To Pape Station And Chester Station, And Surrounded By Dense, Affluent Residential Neighbourhoods Including Playter Estates And North Riverdale, This Proven Restaurant Corridor Offers Strong Daily Traffic, Excellent Transit Access, And Year-Round Dining Demand; The Restaurant Features A Liquor Licence, Seating For 60+ Indoors, A 20-Seat Patio Plus A Seasonal 16-Seat Summer Patio, A Fully Equipped 14-Ft Commercial Hood, A 5-Ft Pizza Oven, A Walk-In Cooler, And A Spacious, Efficient Kitchen, With All Equipment In Good Condition And Included, Making It Ready To Operate As-Is Or Easily Rebranded For Any Cuisine Or Concept; A Long-Term Lease Is In Place Until July 2032 With A 5-Year Option To Renew-A Rare Chance To Secure A Turnkey Restaurant In One Of Toronto's Most Sought-After Dining Locations. (id:47351)
9 Mabelle Avenue
Toronto, Ontario
Parking Space available for Lease. Applicants must be registered resident of the building. (id:47351)
6 Laurent Avenue
Welland, Ontario
ALMOST NEW 2 stry 5 bed, 3.5 bath home with a spectacular floor plan. You will LOVE this one, with over 3000 sq ft of finished living space, offering garage access to the house, walk-up basement and so MUCH MORE!! The main floor offers large eat-in kitchen with plenty of cabinets and stone counters and a large island for extra seating perfect for family gatherings and entertaining it also offers walk-out to the large back deck adding to your entertaining space. The spacious Liv Rm. is ideal for family nights at home. This floor is complete with the convenience of 2 pce powder rm. Upstairs offers plenty of space for the growing family with 4 large bedrooms. Master retreat is fit for a king & queen w/full wall to wall walk-in closet and generous ensuite. There is an additional 4 pce bath and best of all upper laundry for ease. It does not stop there the walk-up basement offers large Rec. Rm allowing more space for family games and gatherings, 5th bedroom and another 4 pce bath. The backyard with large deck is perfect to enjoy family BBQ or a good book. (id:47351)
0 Hurontario Street
Caledon, Ontario
An exceptional opportunity to own 8.28 acres of raw land in a highly desirable Caledon location. Prime corner property on Hurontario at Beech Grove Sideroad. This property is predominantly flat with a gentle slope toward the rear, allowing for excellent natural drainage. The treed boundary offers added privacy and a picturesque setting. Ideally situated between Caledon Village and Orangeville, the property provides convenient access to a wide range of amenities while still offering a rural living atmosphere. (id:47351)
302 - 461 Green Road
Hamilton, Ontario
This is your opportunity to be the first to experience this brand-new, 1 bed + den condo at the sought-after Muse Condominiums in Stoney Creek! This well-designed suite features a bright, open layout, contemporary design, stylish finishes, in-suite laundry, floor to ceiling windows and a private balcony. This unit has upgraded finishes throughout, including carpet-free floors, tile backsplash, stone countertops, and sleek cabinetry. Extend your living space by enjoying the luxurious amenities in the Wi-Fi enabled common areas, such as the media lounge with speakers, studio space, art gallery, and club lounge with chef's kitchen and even a spa for your pet! The rooftop terrace features al fresco dining, sun loungers, fire tables, BBQs and a community garden. The ten-inch voice and touch-enabled digital wall pad and mobile smart home app give you integrated climate control, energy tracking, home security, and remote access control. One fully lit underground parking space with keyless phone fob access and one locker on the same floor are included, along with access to the bike room with racking system. Just steps from parks, beaches, scenic trails, shopping, dining, the QEW and the future GO Station, this home offers both modern luxury and unbeatable location! (id:47351)
205 - 63 Arthur Street S
Guelph, Ontario
It's not just a condo, it's a lifestyle! This bright 1-bedroom, 1-bathroom suite at The Metalworks in Downtown Guelph offers turnkey urban living with premium amenities. The open-concept layout features large windows, a modern kitchen with quartz countertops and stainless steel appliances, and a spacious living and dining area that flows to a private balcony for morning coffee or evening relaxation. The bedroom has ample closet space, and the full bathroom and in-suite laundry add convenience. The unit includes one parking space with a private bike rack and a storage locker. Residents enjoy a fully equipped fitness centre, a party room with a full kitchen perfect for family gatherings, engagement parties, baby showers, or casual get-togethers, lounges, the Copper Club speakeasy-style lounge, landscaped courtyards with BBQs, fire pits, a bocce ball court, guest suites, a pet spa, concierge service, secure entry, and visitor parking. Steps from fantastic restaurants, cafes, shops, markets, nightlife, River Run Centre events, Friday night Guelph Storm games, and scenic Speed River trails, this home combines convenience with lifestyle. GO Transit, VIA Rail, major roads, and the University of Guelph are easily accessible. Just a short walk away, The Ward Bar at Spring Mill Distillery offers handcrafted cocktails in a historic setting. Built in 2019, The Metalworks blends modern design with historic character, offering one of Guelph's most sought-after downtown addresses. This unit is perfect for a young professional, senior or physically challenged person (id:47351)
7 Welland Avenue
St. Catharines, Ontario
Located in St. Catharines, detached 2 Storey building, fully rented to medical clinic and Pharmacy. Recession proof income. This is a sale leaseback - the seller will act as leasee upon sale. The seller will execute a lease that equates to a 10 percent return on the buyer's purchase price. (id:47351)
7 Welland Avenue
St. Catharines, Ontario
Located in St. Catharines, detached 2 Storey building, fully rented to medical clinic and Pharmacy. Recession proof income. This is a sale leaseback - the seller will act as leasee upon sale. The seller will execute a lease that equates to a 10 percent return on the buyer's purchase price. (id:47351)
1 - 4400 Queen Street
Niagara Falls, Ontario
Well located storefront, steps away from City Hall and the University of Niagara Falls, this 944 sq ft unit with its own 2 pc bath, make ideal for many retail ventures. Tenant pays TMI, estimated to be $4.00 per sq ft, utilities, and HST. (id:47351)
391 Rosebank Road
Pickering, Ontario
Designed for long-term family living, 393 Rosebank is a newly completed residence by Highglen Homes, a provincially registered builder with over 35 years of experience, including 20 custom homes completed across Pickering since 2010. Backed by a full 7-year Tarion warranty, this home offers buyer confidence and enduring value. With 4,251 sq. ft. of above-grade living space plus 956 sq. ft. of finished basement, this 5+1 bedroom home includes a lower-level in-law or nanny suite, well suited for multi generational households, extended family, or guests. The layout is efficient and well balanced, with a thoughtfully designed floor plan and generously sized bedrooms. The main floor is bright & open, with predominantly 10' ceilings & a layout designed for everyday comfort & entertaining. Finishes include herringbone hardwood flooring, solid wood casings around doors & windows, extra-tall solid wood baseboards, custom built-in storage, & upgraded lighting. Featuring chefs kitchen with large breakfast area & walk-out to rear yard, as well as an attached servery & plenty of storage with walk-in pantry. The dining space easily accommodates a full-size dining table. The second floor features a spacious primary bedroom with two walk-in closets fitted with custom millwork & soft-close drawers, & a 5-piece ensuite. Two additional bedrooms on this level each include a walk-in closet & private ensuite, along with the second-floor laundry. The third level offers two large rooms, both with walk-in closets & a shared bathroom, well suited as bedrooms, flexible living space, or dedicated a home office. Ceiling heights remain generous throughout, with 9' ceilings on the second floor & 8' ceilings on the third. Floor plans, appliance list, & a full features sheet are available. Measurements are based on plans & subject to construction variances. Taxes not yet assessed. (id:47351)
2101 - 1 Bloor Street E
Toronto, Ontario
The most iconic high end condominium In Heart Of Downtown Toronto, Split 2 Bed/2 Bath Corner Suite, Huge Balcony & Stunning North East Views, Spacious And Bright, Top Class S/S Appliances, Upgraded laminate Floor Throughout. Over 27,000 Sq Ft Of Resort-Inspired Amenities On The 6th N & 7th Floor, Plus Additional 19,000 Sq.Ft Outdoor Amenity Space On The Seventh Floor, Indoor And Outdoor Pool. Direct Access To Yonge/Bloor subway line. Included 1 underground parking spot **Partially furnished. (id:47351)
75 Bolton Avenue
Newmarket, Ontario
Spacious, Detached Brick Bungalow nestled on a Premium Ravine Lot 50 x 150'. Only 1.5 km to Historic Downtown Newmarket & Fairy Lake, this home Features nearly 1100 sf Open Floor plan w 3 LargeBedrooms, Eat-In Kitchen, Strip Hardwood Flooring, Liv/Din Rm w Large Picture Window; Separate Entrance to Bright Walk-out Basement -Ideal for In-Law Suite! Private Backyard with Mature Trees backs on Lush Green space. 3 Parking Spaces in Driveway. Upgrades include: GasFurnace & Vanity 2022, Vinyl Windows 2012. Great Central Location! Walk to Southlake Hospital, GO Transit, Viva Bus,Schools (Huron Heights Secondary and Meadowbrook Public Elementary), Close to All Amenities, Shops, Restaurants, Parks, ConservationArea, Walking Trails & Amenities! Quick Access to Hwy 404! (id:47351)
27 Connor Drive
Whitchurch-Stouffville, Ontario
Welcome to 27 Connor Drive, a charming waterfront bungalow in the heart of Musselman's Lake offering peaceful lakeside living on a beautiful 50 141 ft lot. This well-maintained home features an open, airy layout with an eat-in kitchen, generous living spaces, and two comfortable bedrooms. Thoughtfully updated this home is in move-in-ready, with the opportunity to add value over time. This presents an exceptional opportunity for buyers looking for a unique lakeside property at an attractive price point. Enjoy lake views year-round, direct road access, and a quiet community that balances nature with convenience. Whether you're searching for a full-time residence, weekend retreat, or investment opportunity, this property offers outstanding potential in one of Stouffville's most sought-after waterfront neighbourhoods. A rare chance to own waterfront at an attainable price. Don't miss this one. (id:47351)
Ptlt 15 Darrell Line
Chatham-Kent, Ontario
This 52 acre farm offers 45 acres of workable, systematically tile drained land with excellent agricultural potential. Tile maps available. Soil type is a Toledo Silty Clay loam. Hydro available at the road. (id:47351)
58 Romy Crescent
Thorold, Ontario
Bright and spacious 3 bedroom, 2 bath townhouse in quiet Thorold neighbourhood. Main level features large kitchen, 2 pce bath, freshly painted throughout, new gas fireplace and patio doors to the private, fully fenced backyard. Upper level has 3 large bedrooms with 4 pce bath. Partially finished basement with large rec room and laundry room with lots of storage. An attached garage ensures convenience and extra storage. Minutes to Hwy 58 and 406, Brock University, grocery, shopping and the Welland Canal. (id:47351)
58 Romy Crescent
Thorold, Ontario
Bright and spacious 3 bedroom, 2 bath townhouse in quiet Thorold neighbourhood. Main level features large kitchen, 2 pce bath, freshly painted throughout, new gas fireplace and patio doors to the private, fully fenced backyard. Upper level has 3 large bedrooms with 4 pce bath. Partially finished basement with large rec room and laundry room with lots of storage. An attached garage ensures convenience and extra storage. Minutes to Hwy 58 and 406, Brock University, grocery, shopping and the Welland Canal. (id:47351)
410 Erb Street W Unit# A
Waterloo, Ontario
Rent a 3 bedroom semi-detached house in an excellent Waterloo location! 4 parking spots. Access to the huge backyard with a shed. (id:47351)
Lower Unit - 6560 Leeming Street
Niagara Falls, Ontario
Updated lower-level one bedroom apartment located in a quiet, established neighbourhood close to amenities, transit, and everyday conveniences. This open-concept unit features a private, separate entrance, modern finishes, and ensuite laundry. Enjoy access to a large shared backyard. Multiple parking spaces available on the right side of the driveway, with the option to park under the carport. Ideal for a single professional or couple seeking a comfortable and functional living space in a peaceful setting. Tenant to pay 40% of hydro, water and gas. (id:47351)
125 Shoreview Place Unit# 303
Stoney Creek, Ontario
Welcome to 303-125 Shoreview Place. This spectacular condo features modern and stylish finishes with 1 BEDROOM + DEN, 1 bathroom, open concept kitchen with breakfast bar, in-suite laundry, walk-in-closet, stainless steel appliances, 1 underground parking, 1 locker. Fantastic location in the desirable Stoney Creek lakefront community with spectacular view of Lake Ontario right from your bedroom and private balcony! Sapphire condos built by award winning builder New Horizon Development Group. Building offers its residents a fully equipped gym, party room, bike room and breathtaking views of the lake from the rooftop terrace. You can also take a walk along the Waterfront Trail or dip in the lake from the beach strip located just behind the building. Ideal for young professionals, retirees, commuters. Convenient location near Hwy access, and Go Confederation Station. Immediate possession available. Minimum 1 y lease, 1st and last deposit, letter of employment, recent 4 pay stubs, references, rental application, credit check (Full report Equifax) and ID's. No smoking of any kind. Not pet friendly. Monthly rent includes: heat. Tenant responsible for electricity, water. RSA. 668 sqf, as per builder plan. (id:47351)
