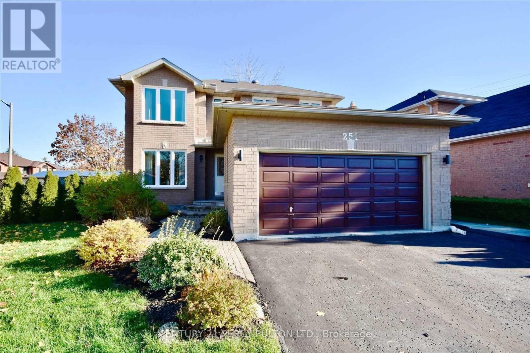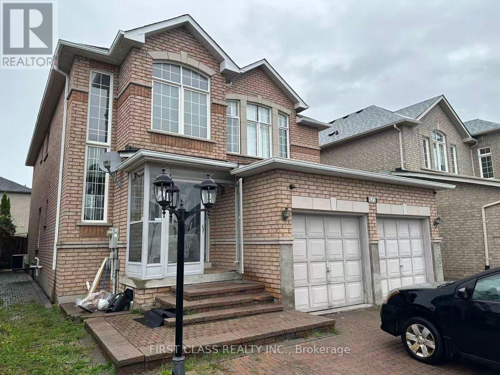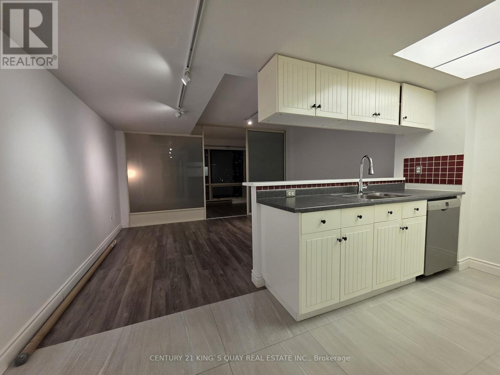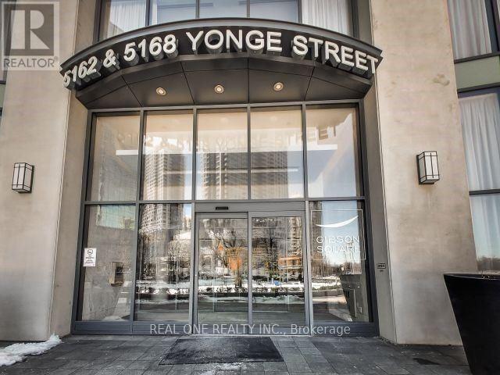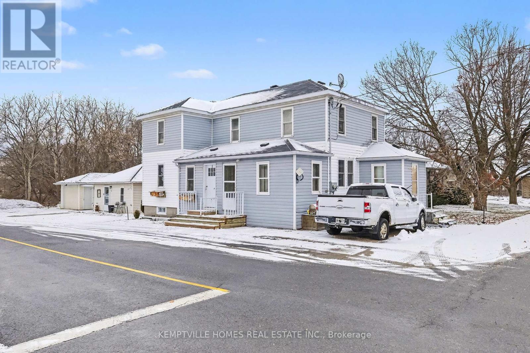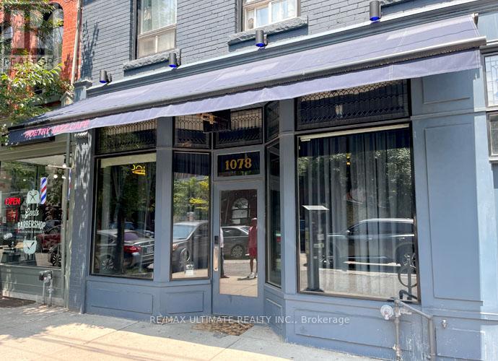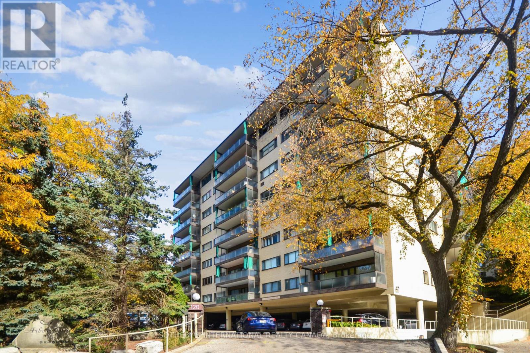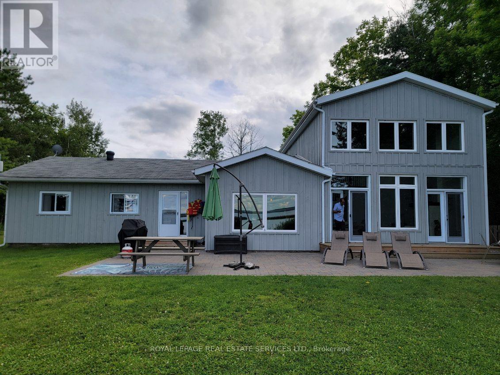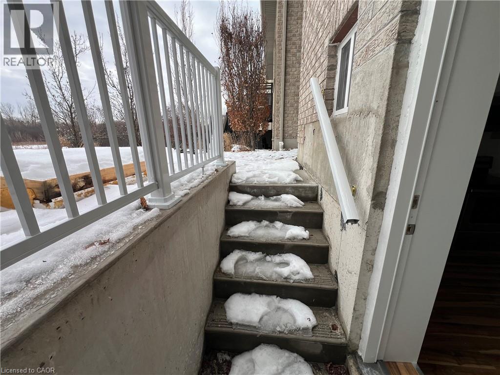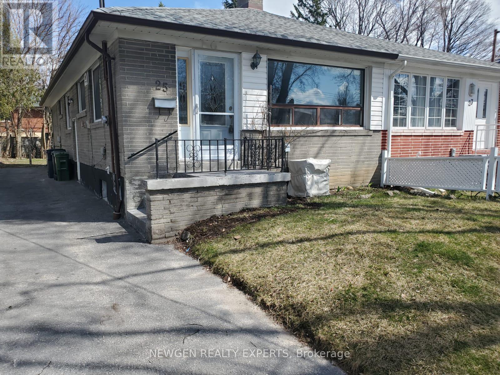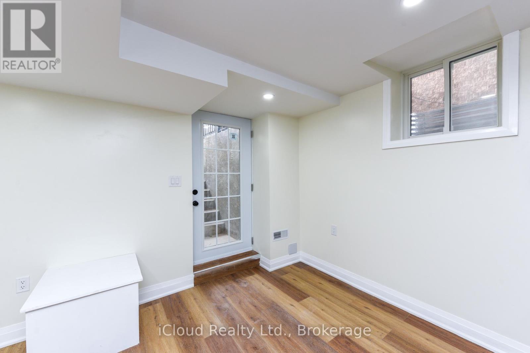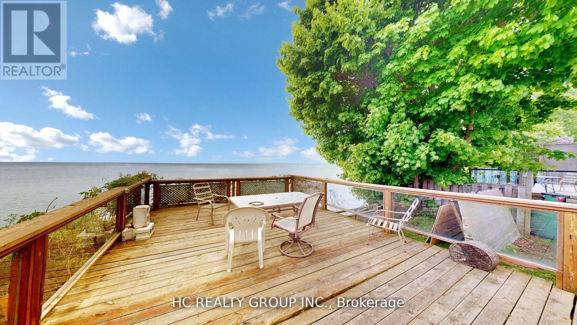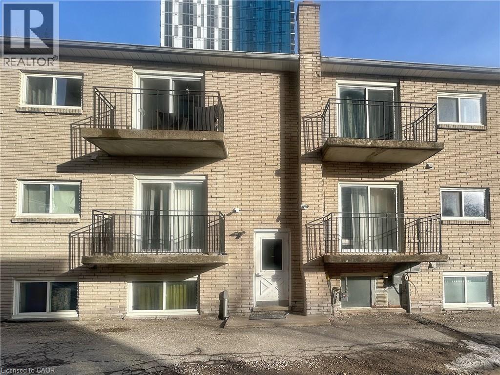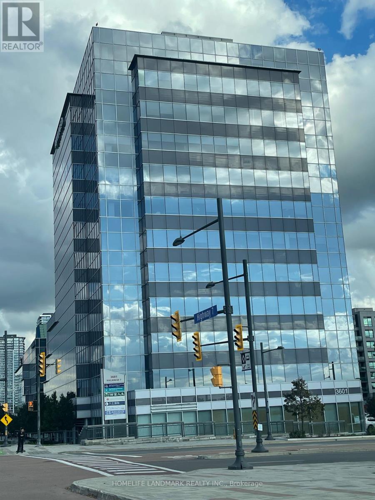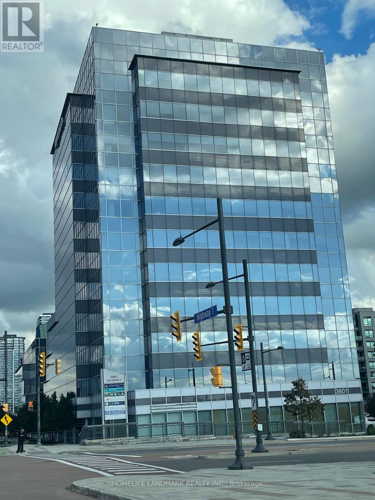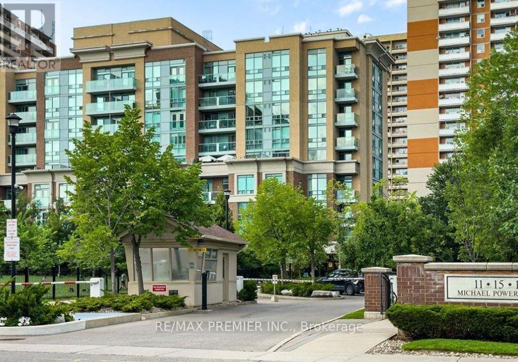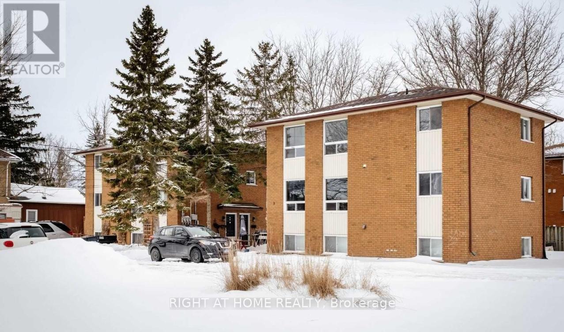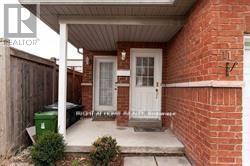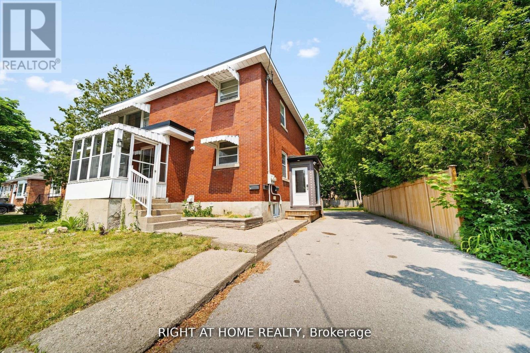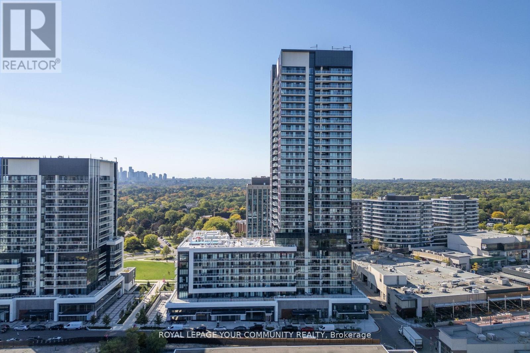Basement - 251 Livingstone Street W
Barrie, Ontario
Welcome To 251 Livingstone St W Located In Barrie's North West End. Separate Entrance To The Lower Level 2 Bdrm Basement Which You Will Find A Kitchen, 4 Piece Bath And Large Living Space. Laundry Is Shared With Upstairs Tenant .Tenant Will Pay 1/3 Of Utilities ( Water , Heat And Hydro) (id:47351)
532 Highglen Avenue
Markham, Ontario
Your Dream Home Awaits on Highglen Street in Markham!Step into this beautifully designed 4+2 bedroom residence where comfort meets functionality. The sun-filled open layout on the main floor is highlighted by soaring 9-ft ceilings, rich hardwood floors, and an effortless flow thats perfect for both family living and entertaining.The walk-out basement expands your options transform it into a private retreat, a recreation hub, or an income-generating suite. Outdoors, the interlocked driveway and manicured front yard offer a welcoming first impression every time you come home.Located in one of Markhams most sought-after neighbourhoods, this home puts you steps from schools, parks, community centres, and tranquil trails all while keeping you connected with public transit and nearby amenities.Whether youre raising a family or searching for a smart investment, this home delivers the perfect blend of space, style, and unbeatable location. Experience the lifestyle you deserve book your showing today! (id:47351)
2513 - 1001 Bay Street
Toronto, Ontario
This One Bedroom Unit is Perfectly located At The City On The 25th Floor! This Corner Suite Boasts Great City Views, Move In Ready With Carpet Free Thru out the Unit. Updated Bathroom With Shower Room. Great Value To Be In The Downtown Core. Steps To U Of T, Queen's Park, Close To Ryerson, Yorkville, Restaurants And So Much More! 98 Walk Score! Amazing Facilities (Newly Renovated). Floor Plan Attached. (id:47351)
3508 - 5168 Yonge Street
Toronto, Ontario
Menkes Built Bright & Spacious Upgraded Semi-Furnished 1Bedroom Condo In A Luxurious Gibson North Tower! 9 Feet Ceiling! Gorgeous View! Beautiful Open Concept Modern Kitchen, Granite Countertop, 7' Wide Engineered Hardwood Floors Throughout, Floor To Ceiling Windows, World Class Amenities (Indoor Pool, Media, Theatre Room, Fitness Center, Guest Suites, 24Hr Concierge). Direct Access To Subway,Min To Shopping, Restaurants, Park, Library (id:47351)
513 Lynett Crescent
Richmond Hill, Ontario
Updated Bungalow In A Demand Neighborhood With Premium Lot 50' X 100', Backing To School Yard, On A Child Safe Cres, Walk To Prestigious Bayview Secondary IB High School and Crosby School with large Driveway (id:47351)
803 St Lawrence Street
Prescott, Ontario
Well-maintained three-unit investment property offering immediate income with value-add potential. The property includes a detached one-bedroom one-bathroom bungalow and a duplex comprised of a two-bedroom, 1.5-bath unit and a one-bedroom one-bathroom unit. Independent laundry facilities are available in all units. Unit 2 has been kept vacant by-design to facilitate showings but could be easily rented, offering flexibility for a buyer to either establish market rent or occupy the unit personally while generating income from the remaining apartments. Recent capital improvements include: Unit 1 (2025) new gas furnace with A/C; Unit 2 (2025) new flooring, fresh paint, and washer/dryer; Unit 3 (2023) full renovation including new bathroom, flooring, paint, and appliances. A detached garage provides valuable storage, enhancing tenant and investor appeal. Located in Prescott's waterfront community, the property benefits from affordable entry pricing, consistent residential rental demand, and convenient access to Highway 401-supporting stable income and long-term value. An ideal opportunity for investors or owner-occupiers seeking a reliable, low-turnover residential tenancy property with lots of parking and walking distance to everything, in an established Eastern Ontario setting. Financial information and land survey available. BRING YOUR OFFER! (id:47351)
1078 Queen Street W
Toronto, Ontario
Queen St. West Hidden Gem. Jazz Bar With Secret Back Room Perfect For A Speakeasy. Close To The Drake, Great Hall & Other West Queen West Hotspots. Full Reno From Top To Bottom & Includes Apartment On the Upper Level. (id:47351)
512 - 120 Rosedale Valley Road
Toronto, Ontario
Welcome to Arbour Glen Condos, tucked away in the lush, tree-lined enclave of Rosedale, Arbour Glen Condos offers a rare blend of tranquility, community, and city convenience. Suite 512 is a spacious and light-filled 2 bedroom,1.5 bath corner residence featuring a desirable and seldom available floor plan. With generous principal rooms, oversized windows, and treetop views, this suite provides the perfect canvas for those seeking a home that can be transformed to reflect their own personal style.This well-established building is cherished for its sense of community and its resort-inspired amenities. Residents enjoy access to an outdoor saltwater pool surrounded by greenery, a fully equipped fitness centre, sauna, two laundry rooms and 24-hour concierge service. The recently updated corridors and common areas bring a fresh, contemporary feel to this classic Rosedale address.Situated in one of the city's most desirable neighbourhoods, Arbour Glen is steps to the upscale shops, restaurants, and cultural attractions of Yorkville, yet surrounded by the peaceful charm of Rosedale's ravines and parklands. Transit, major thoroughfares, and everyday conveniences are all within easy reach, offering effortless urban living in a truly serene setting.Condo fees include property taxes, cable TV, and all utilities, making ownership simple and stress-free. Whether you're a down sizer looking for a connected and caring community, or someone seeking a quiet retreat within the heart of the city, 120 Rosedale Valley Road presents a remarkable opportunity to create your ideal home in one of Toronto's most sought-after neighbourhoods. (id:47351)
4 Crescent Road
Strong, Ontario
GREAT INVESTMENT PROPERTY, COTTAGE OR FOREVER HOME!! Situated on the beautiful southern shores of Lake Bernard where you can enjoy waking the bay on a shallow sandy bottom. As gorgeous in winter as it is in summer! From boating, fishing, snowmobiling, cross country skiing, you can do it all. Enjoy the views of the water, from any of the many windows overlooking the lake. An open concept design invites family and friends to gather in the kitchen around the island, or in front of the fireplace in the great room with it's lofted ceilings and enjoy all that lake living promises. With 5 bedrooms, 2 1/2 baths and over 2300 square feet, there's plenty of room for everyone! This stunning 4 season home/cottage is situated on a quiet dead end road with a big yard in front and back. The beachfront is shallow and sandy...perfect for little ones. Landscaped with interlocking patio stones, a stone break wall and a custom sandbox and hammock. A major renovation has been done in 2020 which included new electrical, insulation, roof, propane fireplace, plumbing, most windows with custom top-down, bottom-up blinds and eavestroughing. Also, a high efficiency Napoleon propane furnace and central air for year round comfort and equipped with a propane generator that can power the whole house and high speed internet available that can support Smart Google Nest thermostat for remote heat/AC management, cameras, alarm, door access, water alarm which are all connected. I have used this cottage as an airbnb for the last 5 years in my down time to generate around ~$70K / yr of income (airbnb reports to support). I have contacts that take care of landscaping, maintenance, cleaning, grass cutting and snowplowing. Reach out for more information. (id:47351)
217 - 310 Red Maple Road
Richmond Hill, Ontario
south exposure, lovely vineyard open concept 1 bedroom unit, fully updated ,24 Hrs security, this spacious living unit is filled with natural light leading to a welcoming balcony for relaxation, easy access to the yonge st, hillcrest mall, restaurants, home depot, loblaws, walmart, go train, high ways ,and more.... amenities include: GUEST SUITES , MEETING/FUNCTION ROOM , ROOFTOP DECK , PARTY ROOM , INDOOR SWIMMING POOL/SAUNA (id:47351)
213 Paige Place Unit# Lower
Kitchener, Ontario
Available for Immediate Lease – Spacious Basement Apartment. Large 2 Bedroom, 1 Bathroom basement apartment offering approximately 1,200 sq. ft. of living space. Features include a huge living area, separate entrance, separate laundry, and 1 parking space. Enjoy large windows with abundant natural light and a semi-ensuite bathroom for added convenience. The property backs onto green space, providing peaceful natural views and a quiet setting. Ideal for tenants seeking space, privacy, and comfort. (id:47351)
25 Rushley Drive
Toronto, Ontario
Location, Location, Location! Bright and spacious 3-bedroom, 1 full washroom. semi-detached bungalow featuring a recently renovated kitchen and a freshly painted interior throughout. Well-maintained and functional layout with generous living space and laundry in the basement. Situated in a **highly sought-after neighborhood**, just **steps to subway, TTC, shopping, and Scarborough Town Centre**. Ideal for families or professionals seeking comfort, convenience, and excellent transit access. (id:47351)
Basement - 5744 Philip Drive
Mississauga, Ontario
Welcome to 5744 Philip Dr, Churchill Meadows, Mississauga! Step into this brand-new, never-lived-in 1+1-bedroom legal basement apartment featuring a private side entrance in the highly sought-after Churchill Meadows community. Perfect for small families or working professionals, this bright and spacious unit offers: Modern open-concept living area with plenty of natural light. Generously sized bedrooms with ample closet space. Brand-new stainless steel appliances and a sleek kitchen. In-unit laundry for your convenience. A generous storage area within the unit provides plenty of room to keep your belongings organized and your living space clutter-free. Enjoy the best of suburban living in a safe, family-friendly neighbourhood surrounded by detached homes, top-rated schools, scenic parks, shopping centres, and all major amenities. Located just minutes from Highways 401, 403, and 407, commuting across the GTA is effortless. The upper-level landlords are friendly, respectful, and cooperative, ensuring a comfortable and welcoming living environment. Don't miss your chance to call this beautiful new space home! RARE, One (1) Parking Spaces on the Driveway. (id:47351)
2515 Gravelle Crescent
Ottawa, Ontario
Welcome to 2515 Gravelle Cres located in desirable Blackburn Hamlet on a quiet family oriented street! Premium and over sized 75' x 200' lot is ideal for family gatherings or even future development! (Recent Survey on file from 2021) - A gardeners dream! The large private yard has hosted weddings and many family gatherings and events with loads of entertainment space including a beautiful 12 x 12 Cedar Pavilion. This meticulously maintained and updated South facing high ranch Bungalow has been updated with modern finishes throughout including a complete lower level carpet free, 2 bedroom, full kitchen and full 3 pc bathroom renovation in /23 including 7 new windows and spray foam insulation, as well as a new detached oversized 18 x 30 detached, insulated and heated garage/workshop with metal roof and drive through garage doors in /19. Potential for lot development for Secondary Dwelling Unit or multiple units. Parking for your RV is possible with 50 amp service (which could be utilized for EV charging) and sewage station. Parking your vehicles is not an issue here with loads of parking available! Conveniently located close to public transportation, schools, parks, doctors and dental offices, banks, walking trails and a short 5 minute walk to Timmy's! Main level features hardwood flooring and tile throughout and has been freshly painted in neutral tones. Kitchen features granite counter tops. High eff gas furnace and A/C have been recently updated as well as Hot water on demand. Additional insulation and updated LED lighting throughout makes this home extremely efficient. This rarely offered beautiful bungalow is move-in ready for your growing family or retirees looking for one level living and extra space for the extended family when they visit. Don't miss out on this rare opportunity. Summer lawn John Deere tractor as well as winter snow tractor with blower attachment are negotiable. (id:47351)
A - 59 Muskoka Avenue
Oshawa, Ontario
***Fully Furnished!*** Lakeside Living at Its Best Live just steps from Lake Ontario in this beautifully updated 3-bedroom, 2-bath detached home in Oshawa's desirable Lakeview community. This charming residence blends comfort and style, featuring an open-concept layout, modern finishes, and both forced-air and baseboard heating. Enjoy a true lakeside lifestyle, take peaceful walks along the shoreline, relax in the year-round hot tub, or unwind in the private backyard oasis. On clear days, soak in panoramic views that stretch all the way to the CN Tower. The home offers a calm, cottage-like vibe with the convenience of city living. Just minutes from Lakeview Park, this is an ideal choice for families or professionals seeking a peaceful retreat with unbeatable access to nature. Make every day feel like a getaway, welcome home. (id:47351)
303 N King Street N Unit# 6
Waterloo, Ontario
Perfect location for students! Immediate Move-In. This unit is walking distance to Wilfrid Laurier, University of Waterloo, and Conestoga College. You are steps away from many restaurants and shopping malls. The landlord pays for everything, so all utilities are included in the rent: High-speed Internet, Hydro, Gas, and Water are all covered. Each room comes fully furnished with a bed, a study desk, and its own Smart TV. This is a hassle-free, move-in-ready home in a great area. Contact today for more details. (id:47351)
901 - 3601 Highway 7 St. East Street
Markham, Ontario
Professional Class A Building In Prime Unionville Location, "Liberty Square", Excellent Layouts, Northwest Exposure Corner Units, Big Windows With Lots of Natural Light. Used To Be Executive MBA Program From Queen's University - Smith School of Business. Two Separate Professional Boardrooms With Big Professional Power Outlets Tables. Reception Area, Meeting Room, Office And Cafeteria Area With Water Supply And Sink, Unobstructed NW Exposure, Lots Of Free Surface Parking And Over 700 Free Underground Parking Lots, Next To Hilton Suite Hotel, Markham Town Centre, Yrt And Viva Transit Right At The Door. Close To Highways 404 And 407. Best Suitable For Private School, Professional Training Centre, Accountants Firms, Law Office, Health Consultants, Education and More (id:47351)
32 Spruce Pines Crescent
Toronto, Ontario
Discover This New, Luxurious Freehold Townhouse Offering The Perfect Blend Of Style And Functionality. Featuring 4 Spacious Bedrooms plus a Den, And 3 Bathrooms, Soaring 9-Ft Ceilings, And A Open-Concept Kitchen Equipped With Stainless Steel Appliances, Sleek Quartz Countertops. Enjoy The Convenience Of Direct Private Access To The Unit From The Ground-Level Garage Parking. Located Steps From The Upcoming North York Eglinton Crosstown LRT Subway Station And Within Close Proximity To Major Amenities Like No Frills, Walmart, Costco, Eglinton Square Mall, Hudson's Bay, Public Libraries, Hospitals, And Vibrant Shopping Centers Including Golden Mile Plaza. Your Dream Home Awaits Experience Urban Living With Unparalleled Comfort And Accessibility! (id:47351)
901 - 3601 Hwy 7 Street E
Markham, Ontario
Professional Class A Building In Prime Unionville Location, "Liberty Square", Excellent Layouts, Northwest Exposure Corner Units, Big Windows With Lots of Natural Light. Used To Be Executive MBA Program From Queen's University - Smith School of Business. Two Separate Professional Boardrooms With Big Professional Power Outlets Tables. Reception Area, Meeting Room, Office And Cafeteria Area With Water Supply And Sink, Unobstructed NW Exposure, Lots Of Free Surface Parking And Over 700 Free Underground Parking Lots, Next To Hilton Suite Hotel, Markham Town Centre, Yrt And Viva Transit Right At The Door. Close To Highways 404 And 407. Best Suitable For Private School, Professional Training Centre, Accountants Firms, Law Office, Health Consultants, Education and More (id:47351)
303 - 17 Michael Power Place
Toronto, Ontario
**All Utilities Included!** Bright And Spacious 1 Bedroom Condo In "Port Royal Place" With Steps To Charming Islington Village. This Well Managed Condo Offers, 24 Hour Gated Security, A Great Open Concept Layout, Large Bedroom With Walk In Closet, Modern Kitchen And Updated Washroom. Steps To Park, Public Transit, Subway, Go Train, Restaurants, The Kingsway, Bloor West, Highways + Much More! Quiet And Intimate Low Rise Condo Provides Quick Access To Many Area Amenities. **EXTRAS** The Unit Can Be Rented Furnished For $100/Month Extra. (id:47351)
C- Upper Floor - 8 Moir Street W
Peterborough, Ontario
Newly renovated 2-bedroom apartment in Peterborough's Ashburnham Ward 4, steps from bus stops, Edmison Heights Public School, and Trent university, with bright, modern rooms and nearby parks, shops and restaurants - perfect for families, students, or professionals. (id:47351)
Bsmt - 11 Oliti Court
Toronto, Ontario
A Bright And Beautiful 1 Bedroom Basement Apartment In A Quiet Convenient Neighborhood With Separate Entrance. Close To Library, Schools, Public Transit The 400, Hwy 7 & 407., Shopping Mall & Many More Amenities. Extras: Fridge, Stove, Washer & Dryer. Tenant responsible for 40% utilities. Tenant Responsible For Tenant Insurance, Snow Removal, And Lawn Care. 1 Outside Parking Available. (id:47351)
Upper - 21 Thomson Street
Barrie, Ontario
Located in downtown Barrie, 2-bedroom apartment with a charming living space that offers convenience and comfort. With a well-equipped kitchen and a separate bathroom, it provides all the essential amenities for a couple or small family. Its prime location puts you in the heart ofthe city, with easy access to a variety of shops, restaurants, and entertainment options, making it an ideal choice for those seeking a vibranturban lifestyle. Tenant is responsible for 100% utilities (id:47351)
417 - 50 O'neil Road
Toronto, Ontario
Welcome to Unit 417 at Rodeo Drive Condos, 50 O'Neil Road - a bright and spacious northwest-facing comer suite in the heart of the Shops at Don Mills. Offering approx. 881 sq. ft., this functional 2-bedroom layout features an open-concept kitchen, dining, and living area with large windows that fill the space with natural light. The kitchen offers modern integrated appliances and ample storage, while both bedrooms provide comfortable living and great separation. In-suite laundry and a clean contemporary design make this home perfect for everyday living. Residents enjoy exceptional amenities including a fully equipped fitness centre, indoor/outdoor pool with cabanas, stylish party and lounge rooms, outdoor terraces, and 24-hour concierge service. Located steps from boutique shopping, cafés, restaurants, groceries, and transit, this is one of Toronto's most convenient and vibrant neighbourhoods. (id:47351)
