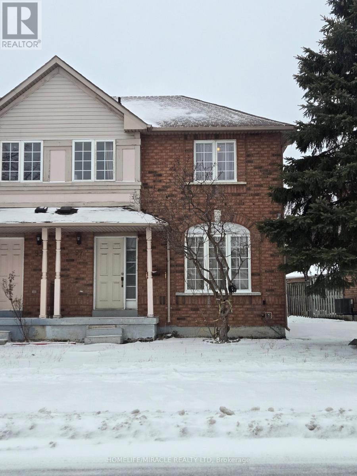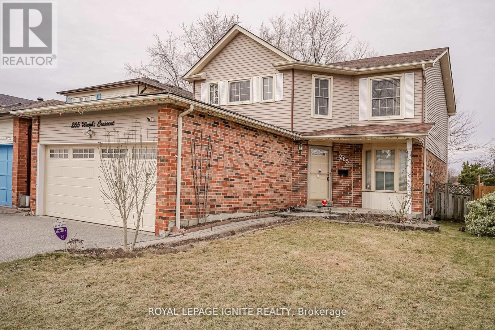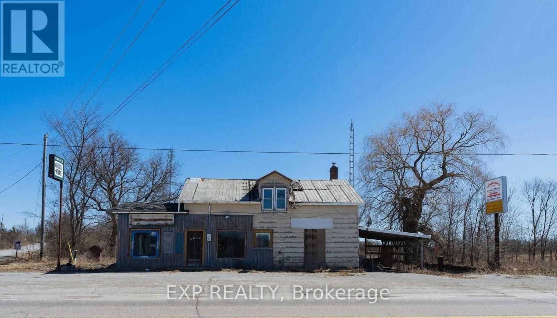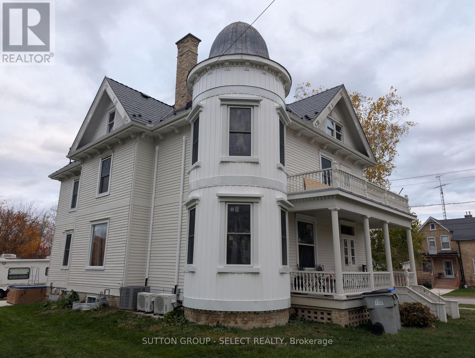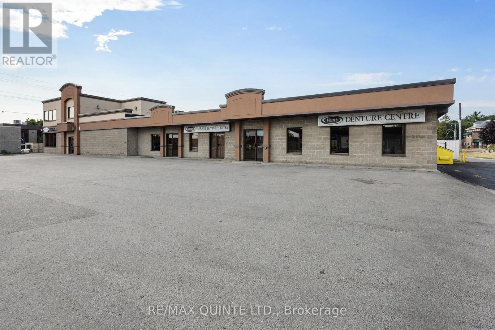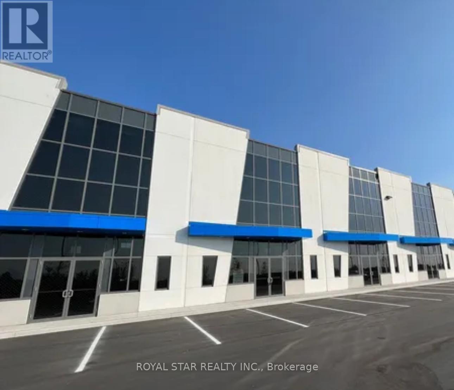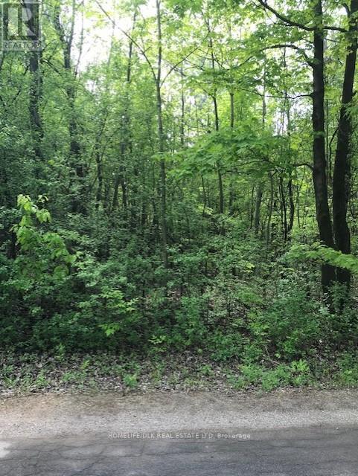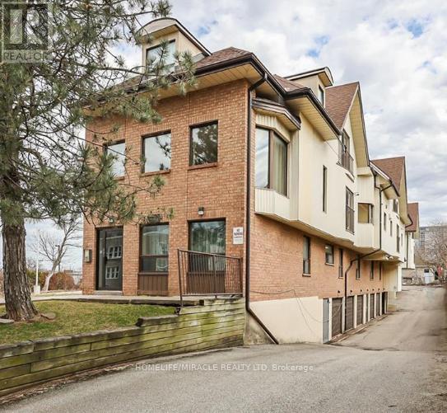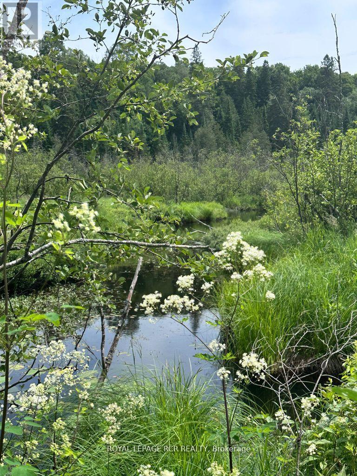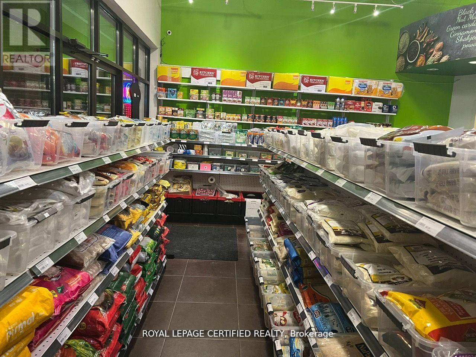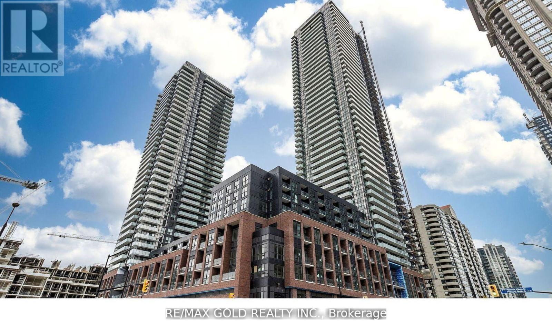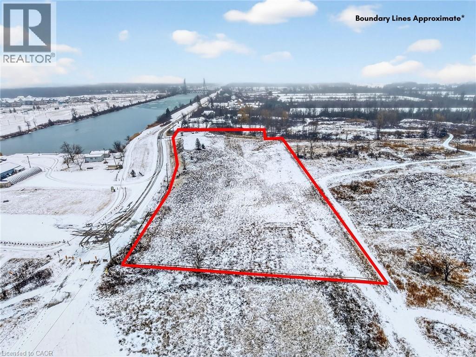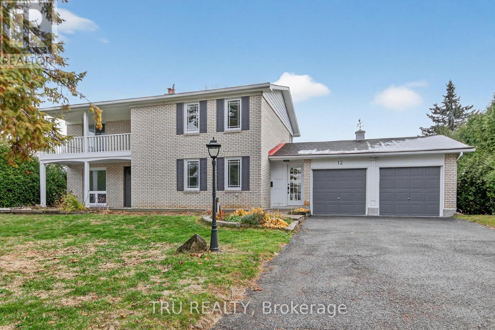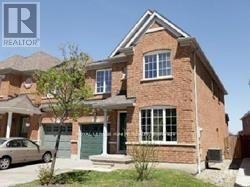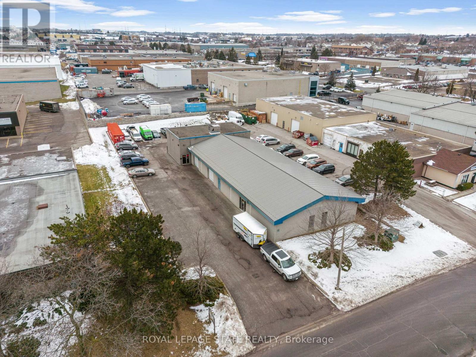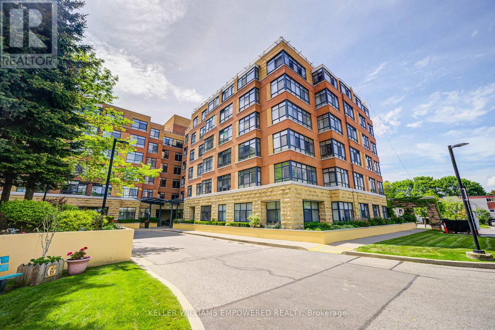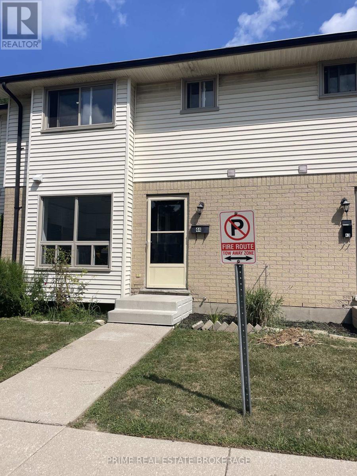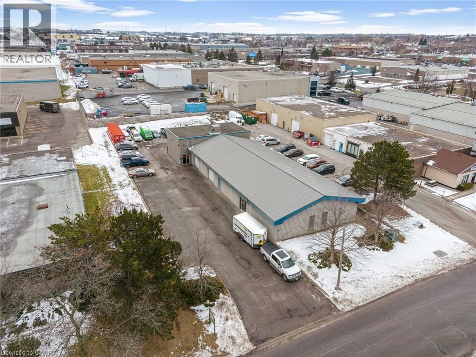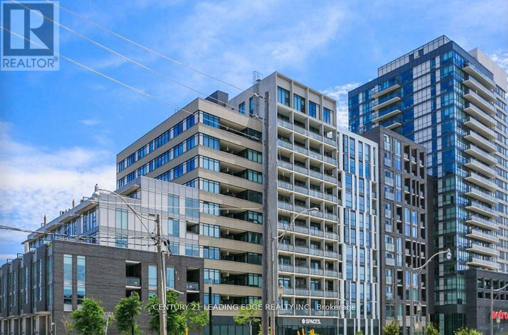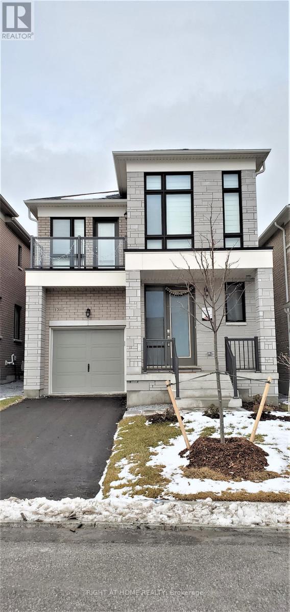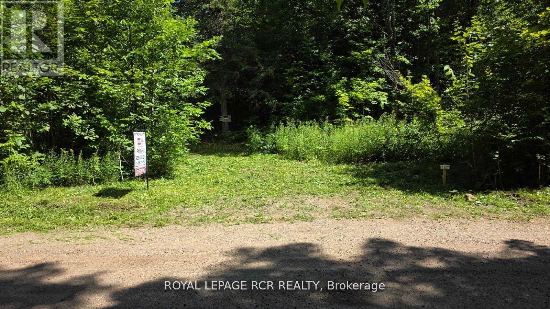97 - 10 Cherrytree Drive
Brampton, Ontario
This Townhouse is surrounded by Schools, Groceries, Banks, Bus Service, Recreational Service, Sheridan College, Library, Indian Grocery, Tim Hortons, McDonald's, Child Safe Community. Close to all Highways and Major Roads. (id:47351)
Main - 265 Wright Crescent
Ajax, Ontario
Welcome to this beautiful 4 bedroom family home, located in the highly sought-after Central Ajax neighborhood. Offering ample space for the whole family, this well-maintained home features a custom-made, family-sized kitchen that is perfect for cooking and entertaining. The open layout flows seamlessly into a private backyard, where you can enjoy outdoor living in peace and privacy. Conveniently located just minutes from Hwy 401, and GO Transit as well as local schools, shopping plazas, and churches, everything you need is within reach. This home is move-in ready, offering a clean and well-maintained environment for comfortable living. Whether you're looking to relax at home or explore the vibrant neighborhood, this home provides the perfect blend of convenience and tranquility. Don't miss out on this fantastic opportunity! (id:47351)
Basement - 31 Rossford Road W
Toronto, Ontario
Beautifully renovated, bright and spacious basement of bungalow for lease! This sophisticated space features a spacious eat-in kitchen, three well-sized bedrooms and parking for 2 vehicles: one garage parking space and one driveway parking space. Located on a quiet street, the property backs onto a serene creek, providing a peaceful natural setting. Enjoy the convenience of nearby amenities including the 401, DVP, Costco, and so much more! Tenant responsible for 40% of utilities (heat, water, and hydro). (id:47351)
23 Old Cut Boulevard
Long Point, Ontario
DIRECT WATERFRONT, WALKING DISTANCE TO FANTASTIC SAND BEACHES AND LONG POINT CONSERVATION PARK. LOT HAS METAL RETAINING WALL AND BOAT SLIP WITH ACCESS TO LAKE ERIE. (id:47351)
11350 Highway 62
Centre Hastings, Ontario
Parcel of land available for lease with excellent exposure along Highway 62 in Madoc. Suitablefor a variety of permitted uses, including agricultural, storage, parking, or interim use.Flexible lease terms available. Tenant to verify zoning and permitted use with themunicipality.Almost 2 Acres Of Commercial Propertylease Zoned C1 With An Older House Of 1300Sq. Ft. And Attached 1500 Sq. Ft. Shop At High Traffic Location On Hwy 62. Annual AverageDaily Traffic Volume Is 6300 In The Area (According To Mto 2016 Survey).It Used To Be IvanhoeGeneral Store With 2 Pump Gas *Pumps Tanks And Gas Pumps Are Removed* Located At Ivanhoe*On InFront Of Ivanhoe Cheese Factory*As Is Where Is* (id:47351)
555 Erie Street
Warwick, Ontario
Experience the perfect blend of historic charm and contemporary luxury in this meticulously restored two-story century home, located in the heart of classic Watford. The main floor serves as a showcase of timeless craftsmanship, featuring exquisite original woodwork paired with seamless reproduction pieces that honor the home's heritage. This level is designed for both comfort and elegance, boasting a convenient powder room and a layout that radiates warmth. Every inch of this residence has been lovingly restored to better-than-original condition, preserving the soul of the past while providing a sophisticated backdrop for modern living. The upper levels offer unparalleled versatility and mechanical peace of mind, starting with a second floor that has been fully insulated, drywalled, and equipped with a high-efficiency HVAC system, including three-way climate control in select rooms. With three full bathrooms, including a private primary en-suite, and a finished attic featuring a rough-in for a fourth full bath, there is ample space for a growing family or a dedicated home office. The exterior is equally impressive, protected by a premium steel shingle roof and a fresh coat of paint applied just last year. This home is steeped in local history, and it is now ready for you to move in and begin writing your own chapter. Check out this Facebook link to its history (id:47351)
B - 66 Dundas Street E
Belleville, Ontario
Located on Dundas Street East in one of Belleville's busiest commercial corridors, this virtually turnkey ground floor unit offers excellent exposure, ample parking, and easy access. Zoned C3 General Commercial, the space supports a wide range of uses and is positioned within a professional plaza. Tenanted by established Denturist office and Hearing Clinic. The unit features multiple treatment rooms, each equipped with water and power, previously used as a dental clinic. Offered as a triple net lease. TMI for 2026 estimated at $1150/month +HST , with gas, hydro, and water as tenant responsibilities. (id:47351)
Pt Lot 6 Con 10 Monmouth Madill Road
Highlands East, Ontario
Gorgeous 153 Acre Property With Rolling Terrain And Numerous Mature Hardwood And Coniferous Trees With A Beautiful Scenic Pond, Great For Canoeing Or Kayaking, With Some Wetlands And Abundance Of Wildlife. Glamor Lake Is Only 4 Km Away With A Public Beach, Boat Launch, Fishing And Watersports. There Is A Gate Near the Entrance With A Long Laneway Into The Property. The I B & O Rail Trail Borders The South End Of The Property. There Is A 200 Acre Property To The East That Is Crown Land. All Measurements Are Approximate And Taken From Geowarehouse ** Do Not Walk The Property Without Booking An Appointment Through The Listing Broker.** (id:47351)
B1 - 20 Newkirk Court
Brampton, Ontario
Scale Your Business Desires with Brampton's Heart lake Industrial Condos. Effectively Sized Unit Consists of 28' Clear Ceiling Access By Dock Level Door. Steps to Hwy 410. Option to add Adjacent unit to the lease, if looking for Bigger Space. (id:47351)
0 Graham Lake Road
Front Of Yonge, Ontario
Come build your dream home on this beautiful 2.3 acre lot. Close to Graham Lake, 15 minutes from Brockville on a paved road. Enjoy a variety of mature hardwood trees on this property. Across the road youll find the Cataraqui Pedestrian trail, a beautiful nature trail leading to Graham Lake and Centre Lake. Come check out this beautiful lot and make your dreams a reality. (id:47351)
201 - 4872 Valley Way
Niagara Falls, Ontario
LOCATION! LOCATION! LOCATION! Fantastic price for a well maintained unit. Recently Renovated,Freshly Painted, & Currently Rented. This 2 Bedroom condo with central air and single garage located in the heart of Niagara Falls. Spacious master bedroom, Nice size living area and dining area, Tub reglazed 2023, This condo offers lots of storage space. convenient Laundry area few steps down the hall. Great location to downtown Hospital, Casino Niagara, Only minutes away from Clifton Hill & some of Niagara's best attractions, only 2 blocks away from Queen Street's trendy boutiques, unique shopping, Delis, schools, HWY. Nice Quiet secure building with intercom access, small pet allowed. Ideal lifestyle for retirees, or busy professional or a great investment property or a weekend getaway in Niagara Falls. Don't miss this chance... this won't last long. Book your showing today. Hurry Up. (id:47351)
0 Pt Lt 6 Con 9
Highlands East, Ontario
17.241 Acres Of Mixed Forest At The South End Of The Property On High Ground. McCue Creek Borders The North Boundary At The Rail Trail. No Road Frontage But It Can Be Accessed By "The I B And O Rail Trail "Which Is About 3 Km East Of Glamor Lake Rd Then North Off County Rd 503. This Is Perfect For Someone Trying To Find A Nature Lover's Off-Grid Getaway. Area Is Popular For Riding ATVs, Hunting, Kayaking And Canoeing **Do Not Walk The Property Without Booking An Appointment Through Listing Broker** (id:47351)
16 - 900 Jamieson Parkway
Cambridge, Ontario
SOUTH INDIAN GROCERY STORE LOCATED IN A BUSY PLAZA WITH A LOT OF FOOT TRAFFIC PRICE INCLUDESTHE INVENTORY GREAT OPPORTUNITY AND POTENTIAL TO EXPAND FURTHER RENT APPROXIMATELY 5500INCLUSIVE OF TMI AND HST LEASE 4 + 5 YRS IN HAND (id:47351)
1109 - 430 Square One Drive
Mississauga, Ontario
Come and visit this ready-to-go, unmatched value, location, luxury, and lifestyle! Stunningly gorgeous Avia1 unit in the heart of vibrant Mississauga! This brand new, never lived in and unspoiled stylish unit, offers modern floors, spacious and elegant bathroom, and a bright open-concept kitchen featuring built-in appliances, quartz counter top, modern cabinets, large kitchen sink, and sleek backsplash. Enjoy serene high-floor views from the spacious balcony. Located in the heart of Mississauga, it is a few steps away from LRT, Celebration Square, Library, Arts centre, Schools, Sheridan, Square One shopping mall, minutes to highways 401/403/QEW, transit, schools, and more. With its underground parking and a storage lockers, this home combines convenience, comfort, and style. Amazing amenities in the building, gym, party room, guest suites, Food Basics coming in the building, and more. Don't miss this opportunity to book your viewing today! Remarkably well priced, especially when combined with dropping Mortgage rates. This assignment sale opportunity comes from someone who has already navigated the lengthy & complex builder process, giving a buyer an opportunity to take over & step in & enjoy the new unit as a stylish home or investment. Don't miss this great value (id:47351)
260 Colborne Street
Welland, Ontario
Once in a lifetime opportunity to build your own custom home on this rare 3.86-acre parcel with stunning views overlooking the historic old Welland canal and adjacent to nature and trails. This property offers 780 feet of frontage and two separate driveways, ideal for a large shop, inground pool, ample parking for equipment, and more. Tucked away on a dead-end street and backing onto open fields, 260 Colborne delivers the rare combination of peaceful, country-style living while remaining close to city amenities. The land has already been graded, has a driveway installed, and comes equipped with ample fencing around the lot. Natural gas is available at the neighbour’s property (240 Colborne). A truly unique offering and an increasingly hard-to-find property in today’s market. (id:47351)
12 Apache Crescent
Ottawa, Ontario
Welcome to 12 Apache Crescent - your private oasis in the city! Nestled on a beautifully landscaped lot with mature trees and hedges, this fully renovated home blends style, comfort, and space in perfect harmony. Featuring 4 bedrooms, 3.5 bathrooms, and a double garage, there's room for everyone and everything. The main level offers a bright, open-concept layout with a spacious living room and cozy wood-burning fireplace, a dining room that seamlessly flows into the family room, and a stunning white kitchen with quartz countertops and high-end appliances - ideal for cooking and entertaining. Hardwood flooring and a showpiece staircase add elegance throughout.Upstairs, you'll find three generous bedrooms, a full bathroom, and a luxurious primary suite with a spa-like ensuite. The fully finished basement adds even more living space with a large recreation room for movie nights or game time, a full bathroom with shower, a laundry area, and tons of storage - perfect for guests or teens wanting their own space.Step outside to a massive 9,000 sq. ft. lot - perfect for BBQs, playtime, or sun-soaked relaxation.This home truly has it all - fresh style, thoughtful upgrades, and great energy - and it's ready for its next chapter! Applications, credit reports, and proof of income required. (id:47351)
Bsmt - 5952 Chalfont Crescent
Mississauga, Ontario
Newly renovated legal 2-bedroom basement apartment available in the desirable Churchill Meadows community. This bright unit features an extra-large window in the kitchen and living area providing plenty of natural light, along with large windows and closets in both bedrooms offering ample storage. The apartment includes a separate entrance, separate in-unit laundry, and one driveway parking spot. Conveniently located just 5 minutes to Highways 403 and 401 and Erin Mills Town Centre, 8 minutes to Streetsville and Meadowvale GO Stations, and a 2-minute walk to bus stops on Britannia Road and Tenth Line West. Tenant pays 30% of utilities. A Must See!! (id:47351)
1 - 90 Hempstead Drive
Hamilton, Ontario
Great Unit Approx 4,500 SQFT, located in the Redhill industrial business park north. Zoning is M3 allowing for many uses. Solid building. Close to all amenities and easy access to 403 & QEW via Redhill & Linc. (id:47351)
410 - 115 Bonis Avenue
Toronto, Ontario
Welcome to Shepherd Gardens at Shepherd Village, a beautiful community and life lease residence for seniors 65+. The Dahlia model, 679 Sq Ft, offers a bright and thoughtfully appointed layout that's both functional and cozy, including an eat-in kitchen. This unique building is perfect for those who want to maintain independent living and build equity while living amongst like-minded friends. Building amenities offer resort style living to move in, and enjoy! Close to shopping, banking and public transit. Guest suite available on site. The unit includes a storage locker and 1 underground parking space. Must be owner occupied. (id:47351)
44 - 355 Sandringham Crescent
London South, Ontario
Affordable homeownership awaits you in this charming 3-bedroom, 1.5-bathroom townhome, which is as pretty as it is pristine. The main floor boasts a well-appointed kitchen, spacious living, and dining areas, along with a convenient 2-piece bathroom, making it an ideal space for daily living and entertaining. Venture upstairs to find three comfortable bedrooms, complemented by a full 4-piece bathroom, perfect for family or guests. The lower level features a generous rec room, providing additional space for relaxation or play, as well as a laundry area and ample storage to keep your home organized. Step outside to enjoy your private patio, an excellent spot for outdoor gatherings or a quiet retreat. Recent updates include new flooring in the powder room, hallway, and kitchen, along with a stylish new countertop and backsplash, making the kitchen feel fresh and inviting. Additional improvements include new cabinet doors, lighting, hardware, and sliding closet doors. This move-in-ready townhome is an excellent opportunity for those looking to start their homeownership journey. Don't miss out on this fantastic opportunity! (id:47351)
90 Hempstead Drive Unit# 1
Hamilton, Ontario
Great Unit Approx 4,500 SQFT, located in the Redhill industrial business park north. Zoning is M3 allowing for many uses. Solid building. Close to all amenities and easy access to 403 & QEW via Redhill & Linc. (id:47351)
610 - 20 Minowan Miikan Lane
Toronto, Ontario
Stunning 2 bedrooms Functional Layout with Bright Spacious Ambience. Wall Of Windows Offers Quiet North Exposure. Complete Privacy! Modern Living in the One of the Hottest Neighbourhoods in the City. Restaurants, Galleries, Cafs, You name it!. Walk Score99!!, Stainless Stove, Microwave, Dishwasher and Fridge, Ensuite Laundry and Excellent Room Dimensions. Grocery Store on Site. Incredible Amenities Unbeatable Location! (id:47351)
1201 Cactus Crescent
Pickering, Ontario
Beautiful 4 Bed 3 Bath Home In A Newly-Built Family Neighbourhood In Pickering. Major Upgrades Include: Stainless Steel Appliances, Gas Stove, Led Lights Throughout Home, Granite Counters, Hardwood On Main Flr, Upgraded Berber Carpets And Zebra Blinds On 2nd Flr, Smart Thermostat. Ac, Central Humidifier, Erv Unit. Open Concept With Modern Finishes. Close To All Major Amenities Including Grocery, Schools, Shopping, And More. 15 Min To Pickering Go Station. 7 Min To Hwy 407. 11 Min To Hwy 401. Pictures are not current. (id:47351)
1527 Madill Road
Highlands East, Ontario
Beautiful 96 Acre Property With Rolling Topography With A Mix Of Mature Hardwood And Coniferous Trees And Some Wetlands. Glamor Lake Is Only 3 Km Away With A Public Beach, Boat Launch, Fishing And Watersports. Build Your Dream Home Or Country Retreat. Adjoining 200 Acre Property To The North Is Crown Land. There Is A Short 100 Ft Driveway Into The Property But Best To Just Walk In. There Are Numerous Suitable Building Sites. All Measurements Are Taken From Geowarehouse And Are Approximate. **Do Not Walk The Property Without Booking An Appointment Through Listing Broker.** (id:47351)
