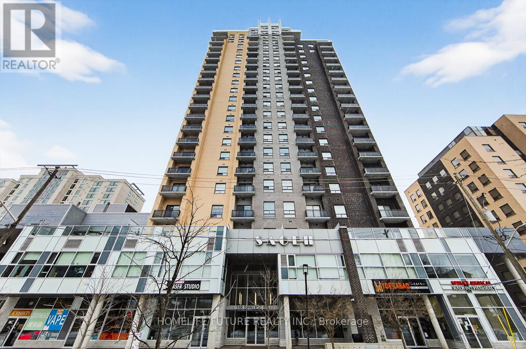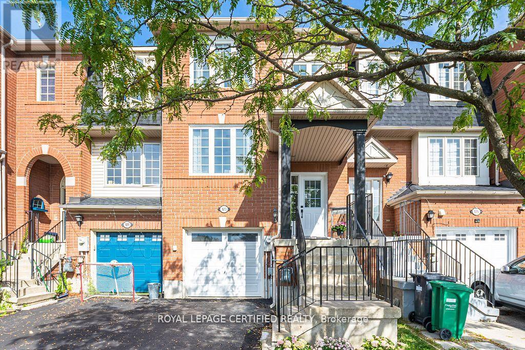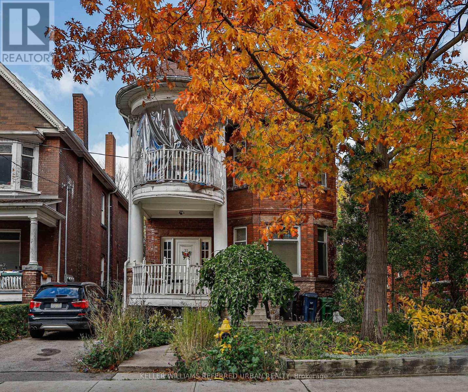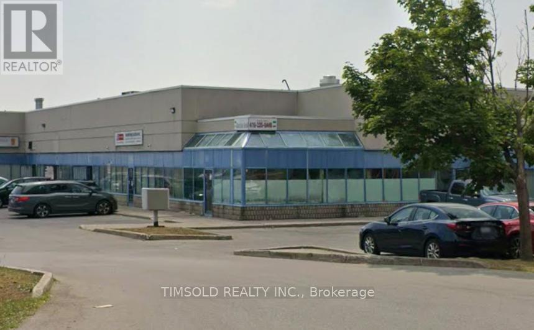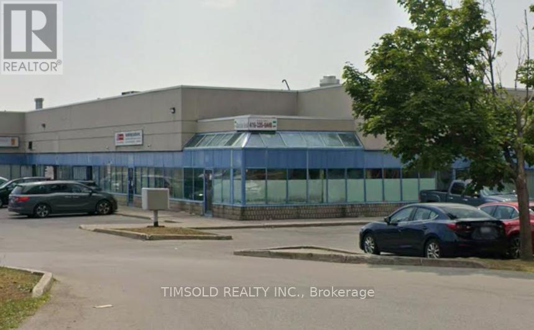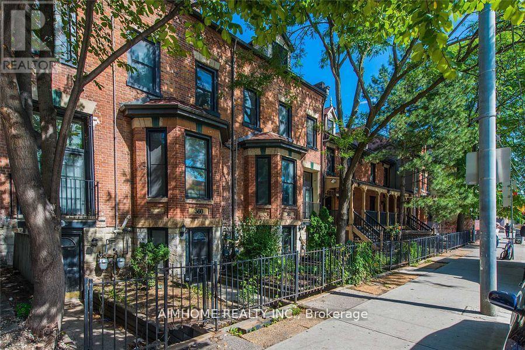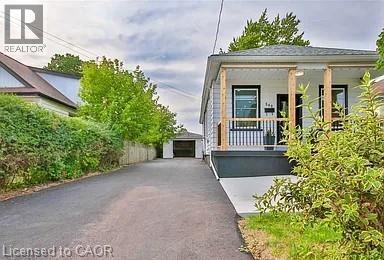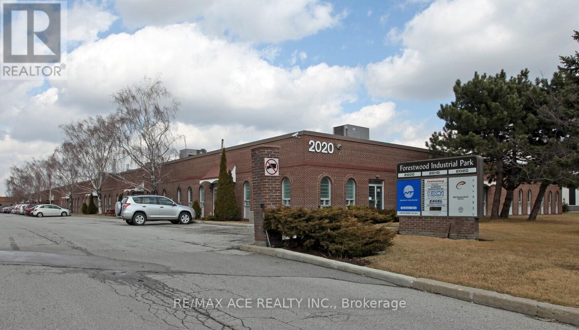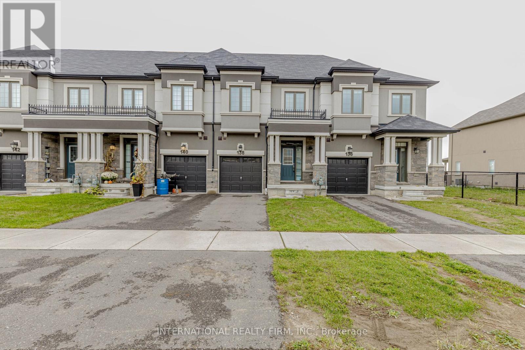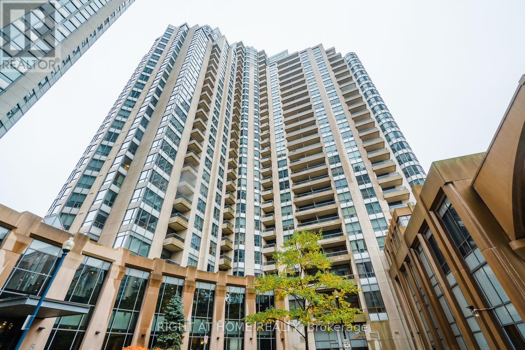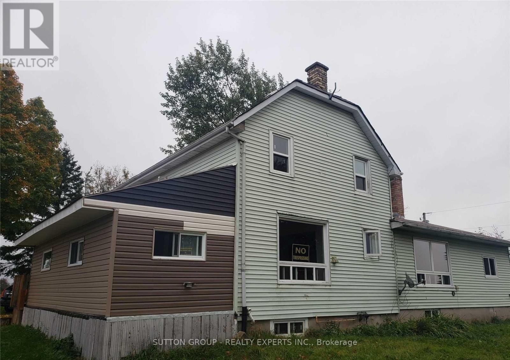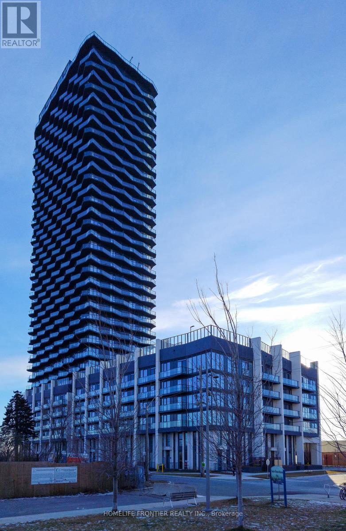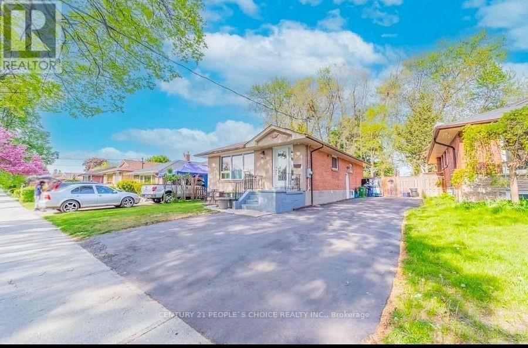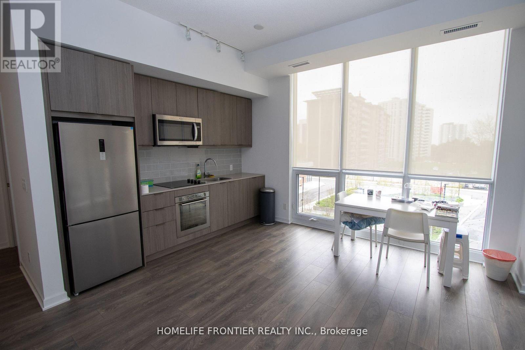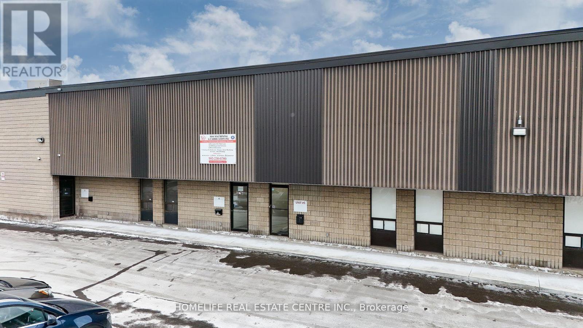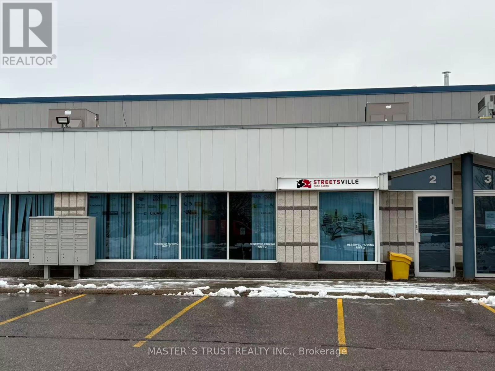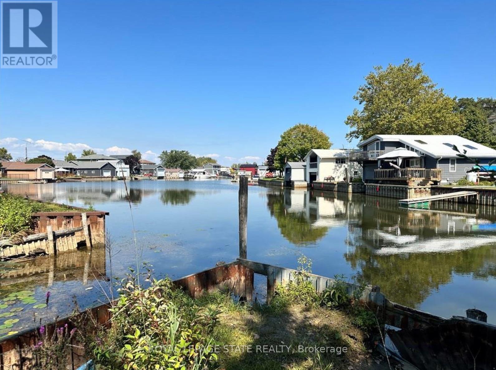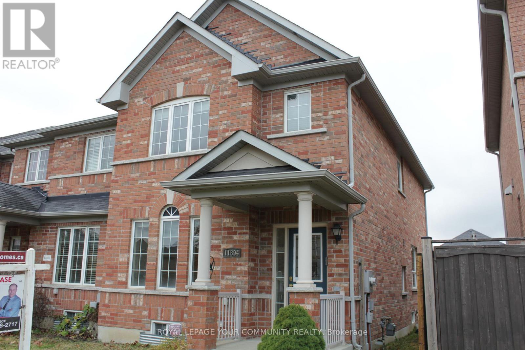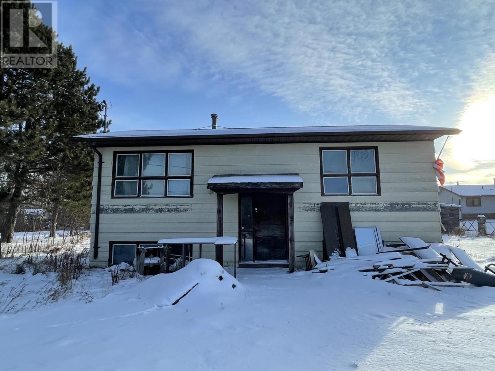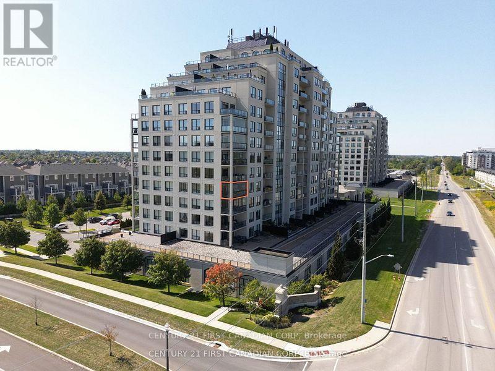1601 - 318 Spruce Street
Waterloo, Ontario
Incredible Opportunity to Own a modern and Spacious 1 Bedroom + Den, Unit In One Of Waterloos' Most Sought-After Convenient Locations!. Its A Prime Investment For Student Housing , Small Family or Professionals. Close To Hwy 85, The LRT,steps away from Wilfred Laurier & Minutes to University of Waterloo. Floor to ceiling large windows in Living and Bed room with Long Open Balcony with breath taking City View. Ensuite 4 Pc Washroom and another 1.5 Washroom for added Convenience. Sleek Kitchen with stainless steel Appliances including a B/I Dishwasher and granite Countertop. Lots of Storage Cabinets. Spacious den can be used as a 2nd bedroom or as Office room. One parking space underground. Amenities includes a Nice GYM, Guest Suite, Meeting/Party Room Lounge. Rooftop Deck/Garden, Visitor Parking. Theatre Room, A Guest Suite, Lounge Room Walking Distance to Walmart, No Frills, Many Cafes & Restaurants & Cinema, Public Transit. Conestoga Waterloo Campus, Which Is 1.5 Km From The Building. WHY WAIT, COME BUY AND CALL IT YOUR HOME!! Motivated Seller. Flexible Closing. (id:47351)
123 Dunlop Court
Brampton, Ontario
Beautifully renovated, move-in-ready 3-bedroom solid brick freehold home with 3 baths and a finished rec room with walkout - perfect for an inlaw suite or rental income potential. Bright, spacious layout with new flooring, new interior steps with metal pickets, updated kitchen, newmaster washroom and updated bathrooms, stainless steel appliances including brand-new stove & dishwasher, and epoxy-coated garage withshelving & new AC. Interior features new steps with metal pickets. Enjoy a large backyard, a private front courtyard, and a creek across thestreet. 3-car parking with no sidewalk, ideally located between two popular plazas, near Mount Pleasant GO, schools, parks, and Highways407/410. Previous Updates(as per seller): Windows (2017), Roof (2019), Fence (2019), Hot Tub Wiring. (id:47351)
32 Leopold Street
Toronto, Ontario
A rare opportunity to restore or re-position a grand Victorian gem in the heart of Parkdale. This oversized detached mansion showcases original architectural craftsmanship, including ornate woodwork in the dramatic central stairwell and intricate exterior brick detailing - features increasingly hard to find in today's inventory.Currently configured as a multi-unit residence with City zoning that supports up to 4 units, the property offers flexibility for income-focused investors or buyers seeking a signature renovation. Reimagine this landmark as a single-family estate with modern amenities, or continue to leverage it as a revenue-producing asset.Set on a generous 38.5-foot frontage lot with a private drive and rear decks for each unit, this is one of the most compelling renovation projects in Parkdale - blending heritage character with significant value-add potential. Photos highlight original ornamental details awaiting thoughtful restoration. (id:47351)
14 - 501 Passmore Avenue
Toronto, Ontario
*Property Included In The Sale Of Business* Turnkey Food Manufacturing & Distribution Business for Sale. A Well-Established, Turnkey Food Business Supplying Products To Major National Grocery Chains. The Business Features Proven Operations, Strong Retail Relationships, Consistent Revenue, And Scalable Growth Potential. Ideal For An Owner-Operator, Strategic Buyer, or Food Industry Investor Seeking Immediate Market Entry With Existing Contracts, Streamlined Systems, and Brand Credibility Already In Place. (id:47351)
14 - 501 Passmore Avenue
Toronto, Ontario
Modern Industrial Condo Corner Unit In A Prime Location With Quick Access To Hwy 407, Hwy 48, And TTC. Well-Maintained And Clean Building With Strong Exposure And Ample On-Site Parking. Suitable For Investors Seeking A Functional Industrial Asset In A High-Demand Area or Businesses Seeking Convenience And Visibility. *Owner operated business also available for sale.* (id:47351)
714 - 415 Main Street
Hamilton, Ontario
Welcome To westgate Condo On Main, Bright and Well-maintained 1 Bedroom + Den, Den can be second Bedroom. Open Concept layout, modern kitchen with stainess steel appliances, in-suite laundry. Building amenities include a fitness room, party room, rooftop terrace, and BBQ allowance. Great location close to Downtown Hamilton, McMaster University, Transit, Hospital, Shopping, Highway and more. 1 parking included, Tenant responsible for utilities. (id:47351)
Th#2 - 360 R Dundas Street E
Toronto, Ontario
This Amazing Condo Townhouse With Exclusive One Car Garage Parking, 3 Levels, 2 Bedrooms, 2 1/2 Baths, Fully Renovated, Modern Kitchen With Stainless Steel Appliances, Granite Counters. (id:47351)
549 Waterloo Street
Hamilton, Ontario
Enjoy comfortable living in this clean and spacious 2-bedroom basement unit with a bright open-concept kitchen and living area, perfect for relaxing or entertaining. Features a modern bathroom and generously sized bedrooms, offering a move-in-ready home. Access to a shared backyard adds outdoor enjoyment, while the prime location-just minutes to the highway and the beach - makes commuting and weekend getaways effortless. Quiet residential setting. Utilities split with the upstairs unit (40% basement portion) (id:47351)
1 - 2020 Ellesmere Road
Toronto, Ontario
Great location and Ellesmere Exposure, Sub-Lease for Exceptional Clean Unit, And Well Maintained Industrial Space. Uses include Accountant, Mortgage, Real Estate office, Medical Office. Proximity To Highway 401. Corner Unit In Condo Complex. Excellent Power With 400 Amps And 600 Volts (id:47351)
138 Flagg Avenue
Brant, Ontario
Located In The Highly Sought After Area Of South Paris-Scenic Ridge Area. Move-In Ready .Newly installed hardwood flooring, freshly painted .Gourmet Eat - In Kitchen FeaturingUpgraded Deep Cabinets, Built - In Breakfast Bar. Spacious patio for entertainment . Large Master Bedroom Featuring A 4Pc EnsuiteBath And Walk -In Closet, Hardwood Staircase, Laundry 2nd Floor- Great Location Near HighwayAnd Shopping Malls. (id:47351)
1201 - 5 Northtown Way
Toronto, Ontario
Fantastic Split 2 Bedroom Unit At Tridel's Triomphe In The Yonge And Sheppard Area. Spacious South West Corner Unit With 2 Baths, A Fantastic View, Breakfast Bar And A Large Living Room Area. 1 Oversized Parking Spot Near The Elevator Included (P1). (id:47351)
312239 Grey 8 Road
Southgate, Ontario
3 Bedroom House (Upper Level) For Lease, Countryside Location, Close To All Amenities. Five Minutes From Dundalk. (id:47351)
211 - 36 Zorra Street
Toronto, Ontario
Modern Development In South Etobicoke -Spacious 2 Bedroom 2 Bath Suite with Den and a Large Balcony. Laminate Floor Throughout, Quartz Countertop in Kitchen and Bathrooms, Tub and Glass Shower. At your steps are: Transit, Highways, Shopping, Dining And Entertainment. Indoor Amenities include: Fitness Centre, Dry Sauna, Pet wash, Lounge Area with Bar and Kitchen, Meeting Room, Children's Playroom. Outdoor Amenities: BBQ space with Dining Area, Firepit with Lounge Seating, Outdoor Pool, Children's Play area. (id:47351)
Bsmt - 11 Abbeville Road
Toronto, Ontario
A Beautiful 3 Bedroom 2 washroom Basement . Upgraded washroom . Few minutes to many Amenities,ttc, School, Centennial College, Parks, Bike Trails. Perfect quiet Family Friendly Neighborhood. (id:47351)
315 - 38 Forest Manor Road
Toronto, Ontario
Spacious 2 Bedrooms + Den & 2 Full Baths With West Views. Great Open Concept Layout. Must Be Seen. Modern Design Kitchen And Living Room. Right Beside Subway Station. Great Location Close To All Amenities. Mall Nearby. Close To Hwy 404 & Hwy 401. Building Has Gym, Indoor Pool, Party/Meeting Room & 24Hr Concierge. (id:47351)
5 - 286 Rutherford Road S
Brampton, Ontario
Presenting a premium industrial/commercial unit situated in one of Brampton's most sought-after industrial corporate parks. This strategically located property offers unparalleled connectivity with immediate access to Highways 401, 407, and 410, as well as proximity to public transit and major retail destinations including Costco, Home Depot, and Walmart. Zoned M2, this versatile space is designed to accommodate a wide range of industrial uses. The unit boasts impressive features such as over 20' clear height, a spacious drive-in garage door, and a truck-level shipping door ideal for efficient loading and unloading, including accommodation for 53 trailers. The site offers dual access via Rutherford Road and Hale Road, ensuring excellent traffic flow and operational efficiency. This is a rare opportunity to secure a high-functioning industrial asset in a premier location. (id:47351)
#2 - 2283 Argentia Road
Mississauga, Ontario
2,900 sq. ft. warehouse available for sublease in a high-demand industrial area with excellent access to Highway 401. Convenient location for transportation and distribution. The property is professionally managed and situated in a clean, well-maintained industrial complex. Includes two reserved parking spaces. Flexible lease terms available. Current lease expires December 31, 2026, with the option for the tenant to negotiate a renewal directly with the landlord. Current use: Automotive parts sales. Other commercial uses may be permitted, subject to landlord approval. Existing warehouse racking may be available for purchase at a favorable price, if desired by the incoming tenant. Fees not included in the rent: Utilities, TMI($7.25/sqf), administration fee(5%) and HST(13%). (id:47351)
4 - 1475 O'connor Drive
Toronto, Ontario
Available Feb 1st, 2026 Welcome to this stunning one year old townhouse in Central East York, just minutes from the Danforth and Downtown. This beautifully designed 3-bedroom, 2.5-bathroom home is southeast-facing, offering plenty of natural light. The main floor boasts 9-foot ceilings, upgraded flooring, and a modern kitchen and bathrooms, perfect for comfortable living. With 1,350 sq. ft. of living space, a private patio with gas BBQ connection, and 1 parking spot included, this home has everything you need. You are conveniently located close to schools, shopping, transit (including the new Crosstown LRT line), and all essential amenities. Plus, there's a bus stop right at your door with direct routes to two subway stations. Building amenities include a gym, party room, and a car wash station. (id:47351)
23 Old Cut Boulevard
Norfolk, Ontario
DIRECT WATERFRONT, WALKING DISTANCE TO FANTASTIC SAND BEACHES AND LONG POINT CONSERVATION PARK. LOT HAS METAL RETAINING WALL AND BOAT SLIP WITH ACCESS TOLAKE ERIE (id:47351)
204 - 10 Dayspring Circle
Brampton, Ontario
Welcome to this beautifully upgraded 2+1 bedroom, 2-bath condo apartment in one of Brampton's most desirable communities! Featuring a spacious open-concept kitchen and living area, this apartment is perfect both for first-time home buyers and investors. Freshly painted throughout, and loaded with lots of upgrades, including modern finishes, sleek cabinetry, and stylish laminate flooring. The den offers flexible space - ideal for a home office or guest room. Enjoy bright natural light, a private balcony facing greenbelt conservation, and excellent building amenities in a quiet, family-friendly neighbourhood close to parks, schools, shopping, and highways. Including 1 underground parking & 2 lockers. (id:47351)
11894 Tenth Line
Whitchurch-Stouffville, Ontario
Stunning 3-Bedroom Townhome in Stouffville Over 1500 sq. ft. of Elegance and Comfort! Welcome to this beautifully designed **3-bedroom, 2-storey townhome** located in the heart of Whitchurch-Stouffville. Offering spacious interiors and thoughtful features, this home is perfect for families or professionals seeking modern living in a thriving community. Key Features: **Spacious Living & Dining: A combined living and dining room creates a bright, open space perfect for entertaining or family gatherings. **Modern Eat-In Kitchen: Equipped with a ceramic backsplash, modern cabinetry, and space for casual dining, this kitchen is the heart of the home. **Cozy Family Room: Relax by the **gas fireplace**, perfect for those cozy nights in. **Master Retreat: A spacious master bedroom featuring a **4-piece ensuite bathroom** for ultimate privacy and comfort. **Generously Sized Bedrooms: Large second and third bedrooms, each equipped with cable and phone jacks, providing flexibility for family members or home office setups. **Mudroom Convenience: A large mudroom with direct access to the backyard ensures easy organization and an added layer of functionality. Includes a **cold room**providing additional storage space for perishables or seasonal items. Additional Features: Over 1500 sq. ft. of thoughtfully designed living space. Bright windows throughout for plenty of natural light. Quality finishes and well-maintained interiors. Location Benefits: Nestled in one of Stouffville's most desirable neighbourhoods, this home offers easy access to: Parks, walking trails, and green spaces for outdoor activities. Highly-rated schools and community centers. Shopping plazas, restaurants, and cafes. Quick connections to major highways and GO Transit for easy commuting. (id:47351)
168 North Rd
Upsala, Ontario
Discover the perfect opportunity to create your dream retreat in the peaceful, welcoming community of Upsala Ontario. Situated on just over an acre of land, this property offers plenty of space, privacy, and the serenity of Northern Ontario living. With a full unfinished basement , this home is ideal for those with vision who aren’t afraid to roll up their sleeves. Bring your creativity, add your personal touch, and transform this fixer-upper into the home, getaway, or investment you’ve been dreaming of. (id:47351)
504 - 240 Villagewalk Boulevard
London North, Ontario
Luxurious and Spacious corner unit with sunning views- Step into this bright and expansive condo featuring hardwood floors throughout and an open-concept layout surrounded by floor-to ceiling windows covered with California shutters. The gourmet kitchen includes a breakfast bar with seating for 4 and two generous pantries, perfect for entertaining or everyday living. Enjoy two large bedrooms, including a luxurious master suite with a walk-in closet, 4-piece ensuite, tiled shower, and jetted tub. The versatile den offers the perfect space for a home office or 3rd bedroom. The large living/dining room features a floor-to-ceiling stone fireplace that walks out to the glassed-in balcony with unobstructed views, ideal for morning coffee or evening relaxation. As part of this prestigious Tricar development, residents enjoy access to premium amenities including a signature indoor pool, fully equipped fitness centre, golf simulator, spacious resident lounge, movie theatre, billiards rooms as well as a guest suite for additional over-flow/ Conveniently located just a short drive pleasant walk to Masonville Mall, and minutes from Western University (UWO), University Hospital. and Silvercity Cinemas. This condo is the perfect blend of comfort, style, and location- a true gem for those seeking luxury living in North London. There are 2 owned underground parking spaces right at the elevator. as well as your own private locker. Condo fees include heat and water. WELCOME HOME! (id:47351)
260 Colborne Street
Welland, Ontario
Once in a lifetime opportunity to build your own custom home on this rare 3.86-acre parcel with stunning views overlooking the historic old Welland canal and adjacent to nature and trails. This property offers 780 feet of frontage and two separate driveways, ideal for a large shop, inground pool, ample parking for equipment, and more. Tucked away on a dead-end street and backing onto open fields, 260 Colborne delivers the rare combination of peaceful, country-style living while remaining close to city amenities. The land has already been graded, has a driveway installed, and comes equipped with ample fencing around the lot. Natural gas is available at the neighbour's property (240 Colborne). A truly unique offering and an increasingly hard-to-find property in today's market. (id:47351)
