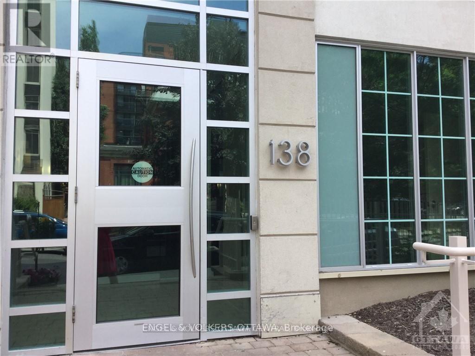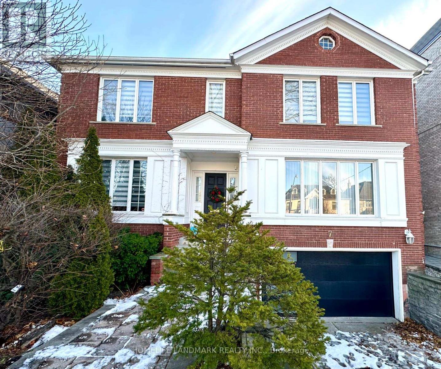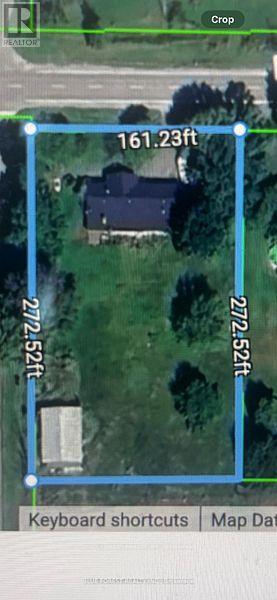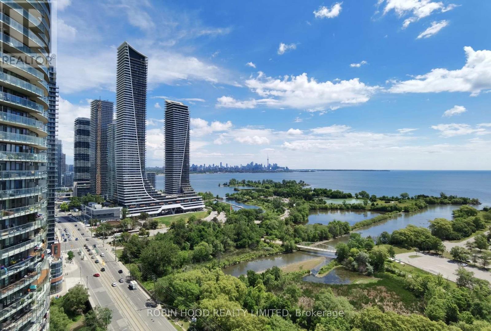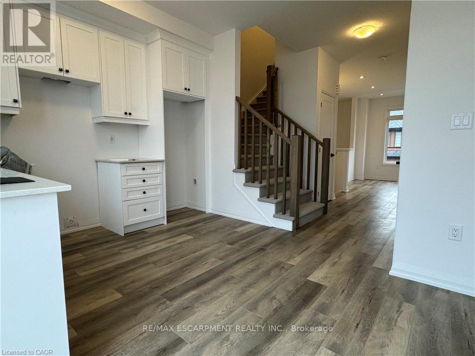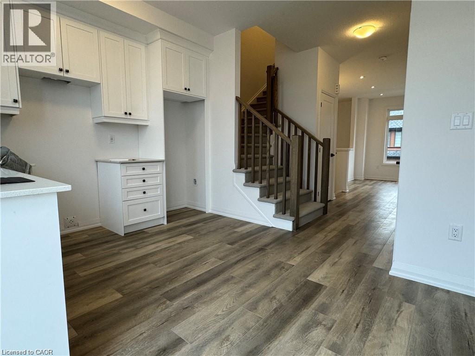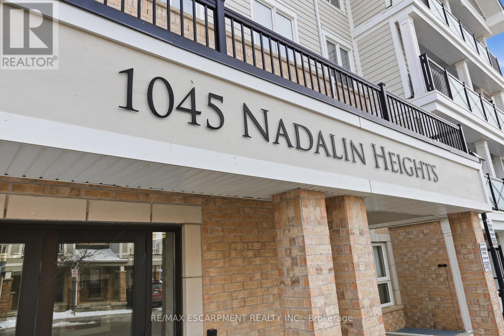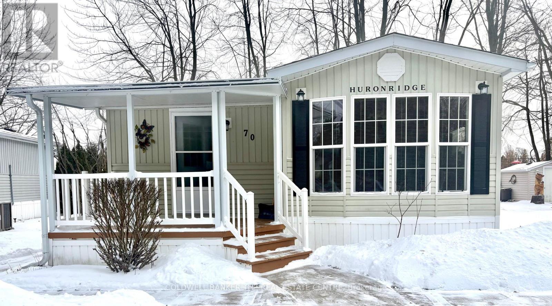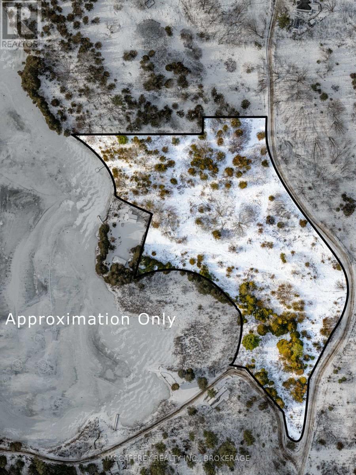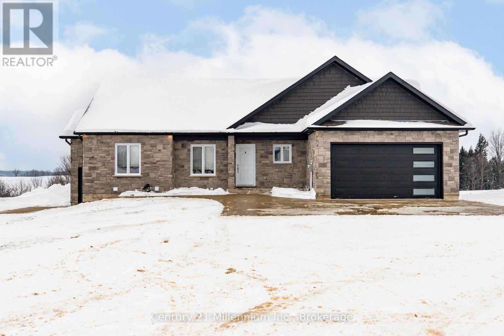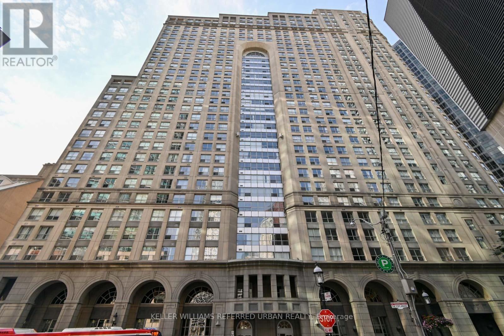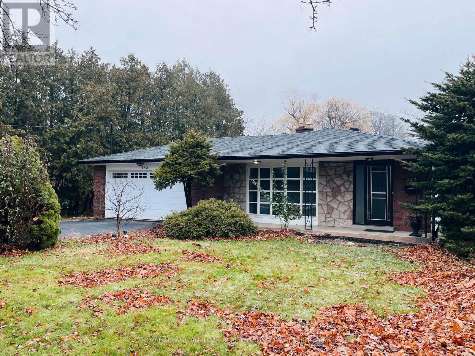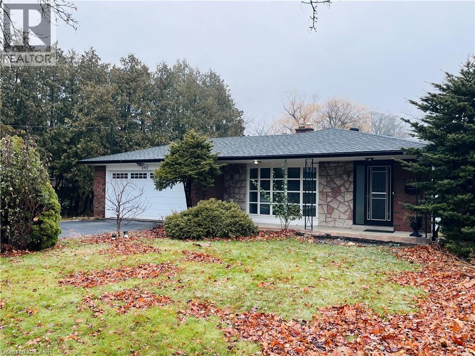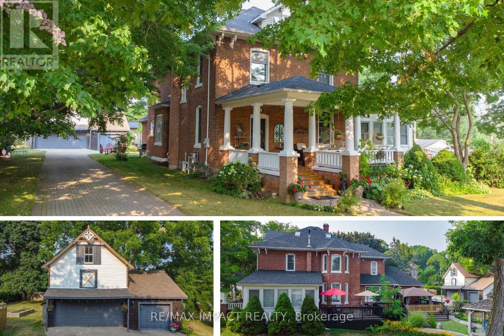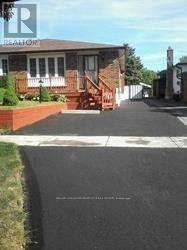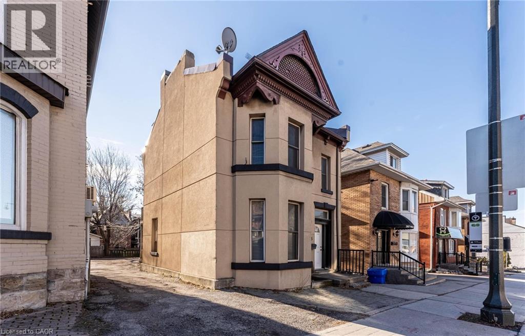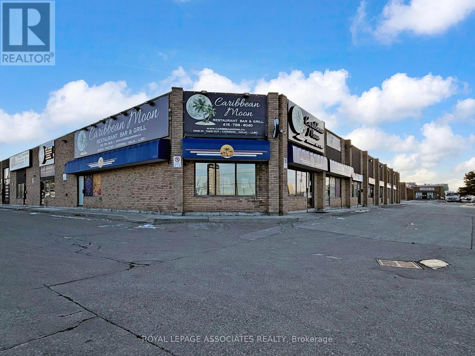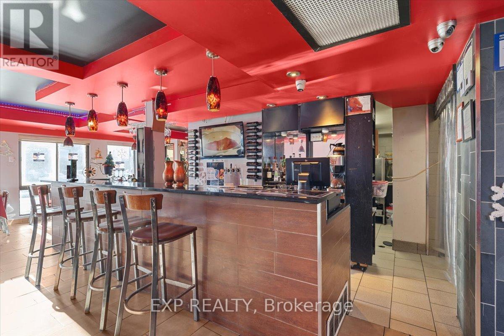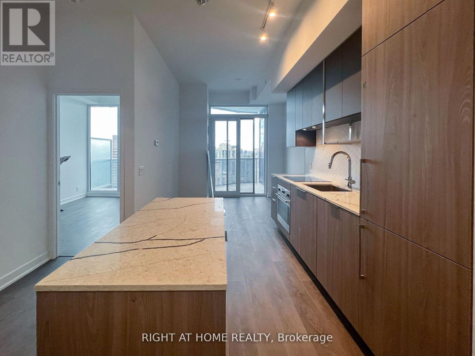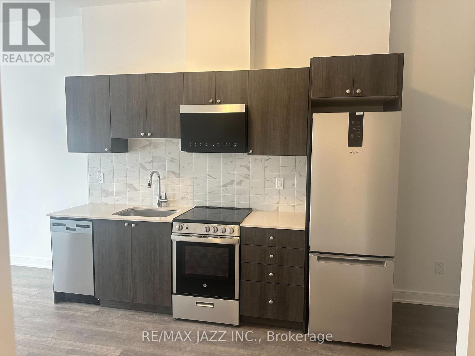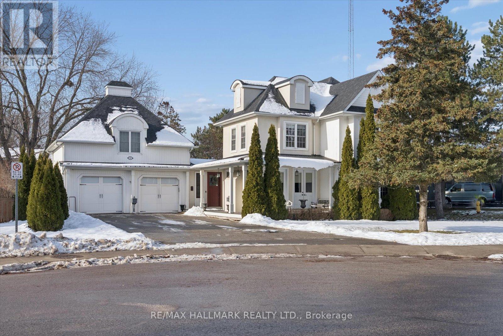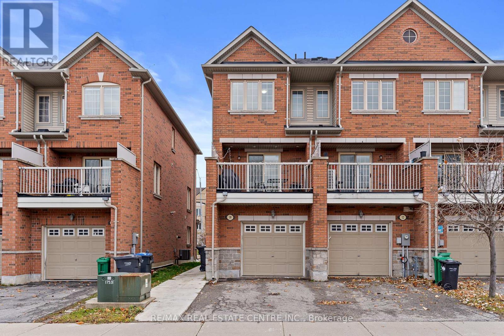1005 - 138 Somerset Street W
Ottawa, Ontario
This South facing unit in terrific building is perfect for those looking to have a modern, minimalist, open-concept living space that is minutes away from the excitement of downtown Ottawa. Perfect living for the urban minded single or couple - walk to everything and enjoy a great lifestyle with amenities at your doorstep. Skate, run, walk with the Rideau Canal 2 blocks away & beside Elgin. Close walk to Ottawa U, the Rideau centre, financial district and close to rapid transit. Great shopping and restaurants just steps away. Cultural arts - Byward market- groceries (Farm Boy just down the street), wonderful dining from some of Ottawa best restaurants all minutes away. Great well looked after building with library and a stunning roof terrace /party room . This one bedroom is south facing/ open concept with a balcony and ensuite laundry to enjoy. Available January 1. Parking is available at an extra cost. Bike storage in garage. Tenant occupied - no interior shots. Measurements are approx. Photos from prior to current tenant. (id:47351)
7 Killarney Road
Toronto, Ontario
Prestigious Forest Hill Residence for Lease. Situated on a quiet, tree-lined street in the heart of Forest Hill-one of Toronto's most sought-after luxury neighbourhoods. this elegant and spacious home offers over 3,500 sq.ft. of above-grade living space with 4+1 generously sized bedrooms, thoughtfully designed for upscale family living.The main floor features a dedicated study or private home office, impressive ceiling heights in the central living area, and a living room with fireplace, creating a bright yet warm atmosphere. The breakfast area and formal dining room both walk out to an expansive deck and landscaped backyard, ideal for seamless indoor-outdoor living.The walk-out basement provides additional versatile living space, complete with a fireplace and sauna room, making it ideal for a recreation area, media room, or guest retreat. Additional highlights include a full two-car garage with ample additional parking.This is a highly sought-after Lower Forest Hill location, offering exceptional proximity to Upper Canada College and Bishop Strachan School-just steps away. The Village shops and restaurants, Beltline Trail, and daily amenities are minutes from your door, with easy access to downtown and walkable distance to Davisville subway station. Enjoy an effortless lifestyle on this quiet, friendly in prestigious Forest Hill. (id:47351)
2304 North Shore Drive
Haldimand, Ontario
Welcome to 2304 North Shore Drive, a prime location nestled just minutes from the shores of Lake Erie. Here you can enjoy easy access to sunlight filled beaches, fishing, boating and all other recreational delights the lake has to offer. The generous sized lot gives you plenty of space for a custom home, outdoor living areas, gardens, a garage and much more can be designed. Create the lifestyle you've always envisioned without compromise. (id:47351)
2307 - 2240 Lake Shore Boulevard W
Toronto, Ontario
*** Additional Listing Details - Click Brochure Link *** Amazing 2 Bedroom / 2 Washroom Suite In The Heart of Mimico. Breathtaking Unobstructed Views of TheLake & city. Bright & spacious with extremely large balcony & floor to ceiling windows. Great amenities includes gym, yoga room, indoor pool, party room, theatre, kids play room, BBQ, car wash-station & 24hr concierge. Close proximity to Mimico Go, Public transit & Gardiner. Across from Humber Bay Park, perfect for long walks and runs. Stainless Stove, French Door refrigerator, build-in dishwasher, build-in microwave with Hood Fan,Dryer and washer, Granite countertop and breakfast bar. Hardwood flooring throughout. Tenant pays hydro and insurance (id:47351)
23 - 120 Court Drive
Brant, Ontario
Welcome to modern living with small town charm. Quick access to highways, schools and amenities. 9 foot ceilings, large windows, lots of natural light. Open concept layout. Quartz counters, extended cabinet height and more. Minimum 1 year lease. Tenant pays utilities. (id:47351)
120 Court Drive Unit# 23
Paris, Ontario
Welcome to modern living with small town charm. Quick access to highways, schools and amenities. 9 foot ceilings, large windows, lots of natural light. Open concept layout. Quartz counters, extended cabinet height and more. Minimum 1 year lease. Tenant pays utilities. (id:47351)
107 - 1045 Nadalin Heights
Milton, Ontario
Enjoy an open-concept living/dining area with a convenient breakfast bar, a separate den perfect for a home office, and in-suite laundry for everyday ease. The building offers visitor parking and a party/meeting room, and you're steps to Milton Community Park and Milton Sports Centre. The perfect option for first-time buyers, downsizing, or investment opportunity. (id:47351)
70 Topaz Street
Wasaga Beach, Ontario
Welcome to 70 Topaz! Your year round retreat in the highly sought-after Country Life Resort in beautiful Wasaga Beach. This charming, move-in ready home offers an affordable way to enjoy resort-style living with current fees of approximately $623 per month, covering taxes, maintenance and access to amenities including five pools (one indoor for year-round use), a splash pad, beach area, playground with jumping pillow, mini-golf, stocked fishing ponds, a community hall for owners to use for private events and a summer calendar of scheduled activities. A convenient walking path also leads to the pristine sands of Wasaga Beach, making lake days effortlessly accessible. Inside, the home is bright, clean, and completely carpet-free, making maintenance refreshingly simple. The functional layout features a spacious bedroom, a 4 piece bathroom, a kitchen with ample cabinet space and lots of storage space in closets and the crawlspace. A high-efficiency furnace and heat pump, both just two years old, provide modern comfort and energy efficiency year-round. The private backyard features a large deck with gas BBQ hookups, a patio and no neighbors behind! This home is truly turnkey, a fantastic opportunity to own a low-maintenance home in a prime Wasaga Beach location, Just move in and enjoy! (id:47351)
0 James Wilson Road
Frontenac, Ontario
Don't miss your chance to own this stunning roughly 5.6-acre vacant lot on the shores of beautiful Sand Lake. This unique property features a wonderful mix of mature trees and open, cleared spaces, offering both privacy and flexibility for your dream home or cottage retreat. The lot gently slopes down toward the water, providing picturesque lake views and easy access for swimming, boating, or fishing. With year-round road access and over 5 acres to explore, this is a private, scenic setting perfect for nature lovers and outdoor enthusiasts. Enjoy peaceful lakefront living and build your future here-opportunities like this are rare! (id:47351)
158 North Street
Arran-Elderslie, Ontario
Set on an extra-large lot backing onto a bushed area, this exceptional custom four bedroom bungalow offers a blend of privacy, space, and convenience. The home features a finished attached double garage, natural gas service with additional exterior hookups, and a comprehensive water filtration system. Thoughtfully designed with main floor laundry, abundant storage, a separate basement entrance, and the potential for a second dwelling, it provides flexibility for future needs. The gravel driveway wraps around the home, complimented by extensive concrete work including a large parking pad, entrance walkways, and covered porches with steps as well as three cold cellars. Lightly lived in and showing like brand new, this impressive property is ideally located on the edge of Paisley, offering a peaceful space while remaining close to local amenities. (id:47351)
1922 - 25 The Esplanade
Toronto, Ontario
Gorgeous 2 bedroom, 850 sq. ft. suite, European style, renovated kitchen, open concept living/dining/kitchen. 2nd bedroom is currently used as an office. Halogen track lighting. South exposure with lake view. Great location, walk score of 99. Minutes to major amenities; Union Station, St. Lawrence Market, Harbourfront. Distillery, financial and entertainment districts. (id:47351)
243 Appleby Line
Burlington, Ontario
Located in the mature and sought-after Elizabeth Gardens neighbourhood, this beautiful backsplit home sits on a huge, flat lot offering excellent privacy. The property features four spacious bedrooms and a bright bonus sunroom with a skylight, perfect for relaxing or entertaining. Enjoy an updated kitchen and bathrooms, along with the convenience of a double garage and a long driveway with ample parking. Ideally located close to the lake, schools, parks, shopping, public transit, highways, and the GO station, this home offers comfort, space, and an unbeatable location. (id:47351)
243 Appleby Line
Burlington, Ontario
Located in the mature and sought-after Elizabeth Gardens neighbourhood, this beautiful backsplit home sits on a huge, flat lot offering excellent privacy. The property features four spacious bedrooms and a bright bonus sunroom with a skylight, perfect for relaxing or entertaining. Enjoy an updated kitchen and bathrooms, along with the convenience of a double garage and a long driveway with ample parking. Ideally located close to the lake, schools, parks, shopping, public transit, highways, and the GO station, this home offers comfort, space, and an unbeatable location. (id:47351)
33 Division Street
Cramahe, Ontario
Welcome to this magnificent 2-1/2 storey brick CIRCA 1870's Century home, located in the downtown section of the Village of Colborne. This corner 0.63 acre lot with interlocking brick driveway running through the property provides access/egress to both Division and Creek Streets. The home's grandeur is one of the largest in the village, accentuated by a huge front veranda with white doric columns and ornate brackets under the wide eaves. Designed as an Italianate vernacular style, this Victorian home boasts an array of architectural details, including some window stained glass inserts, huge baseboards, extensive wood trim and hardwood flooring, glass door knobs, almost 10' main floor ceilings, plus a welcoming front foyer featuring a lit bannister and convenient powder room. The updated family kitchen showcases large porcelain tiles, a stylish white backsplash, s/s appliances and white cabinetry with quartz counters. The island includes a breakfast bar and the waffle white ceiling extends through to the windowed eating area. Off the kitchen, there is a convenient den, plus an expansive combined formal living/dining room with gas fireplace, hardwood floors and bay window area. Relax in the sunroom, complete with a cozy gas fireplace, abundant windows, stained wood ceiling, or step outside to the south deck with gazebo. The rear mudroom also features a gas fireplace with board-and-batten finished walls, plus access to full basement with concrete floor. Venture upstairs to the 2nd level with 3 well-appointed bedrooms, including a primary suite with a bay window and double mirrored closet doors. The upper level also features a large combination bathroom/ldry area with porcelain floor tiles, large walk-in shower, standalone soaker tub plus laundry facilities with front-load appliances. A spiral oak staircase leads to the 3rd level with a 4th bedroom, gas linear fireplace, round Palladian window dormer, skylights, plus 3-pc ensuite, mirrored closet and generous storage. (id:47351)
2 - 143 Crystal Glen Crescent
Brampton, Ontario
Beautiful 2 bedroom legal basement apartment. Fresh modern kitchen with large living space with fireplace Ensuite laundry. Parking for 1 in great Brampton neighbourhood close to highways and amenities. (id:47351)
592 Radisson Avenue
Oshawa, Ontario
DON'S MISS OUT ON THIS OPPORTUNITY! FULL LEGAL BASEMENT WITH UTILITIES $100 (HEAT, WATER, HYDRO) READY FOR POSSESSION! COZY AND CLEAN BASEMENT APARTMENT WITH LAUNDRY (SHARED), AND 1 PARKING SPACE. MINUTES TO THE 401 AND CLOSE TO ALL SHOPPING AND AMENITIES. (id:47351)
265 Main Street W Unit# 1
Hamilton, Ontario
Spacious 1 bedroom, 1 bathroom main floor unit with soaring ceilings steps to Locke Street, highway, parks and all major amenities. Unit features renovated kitchen cabinets, pot lights, in-suite laundry, separate hydro/gas meter, individual furnace/hot water tank and rear parking space. Front and side entrance. Available immediately (id:47351)
13,14,15 - 2 Steinway Boulevard
Toronto, Ontario
2 Restaurants for Sale! Longstanding Caribbean & South Indian Bar & Grill / Banquet Hall in Etobicoke! This rare opportunity allows you to take over or rebrand a well-established and iconic bar & grill with excellent corner exposure. Recently renovated with a functional layout, this space is ideal for both new and experienced operators. Offering home-style food and specialty drinks, it has become a favorite dining destination for families, sports enthusiasts, and casual diners alike. The warm and inviting atmosphere is enhanced by a stylish interior, multiple large-screen TVs, an updated sound system, and a spacious bar area perfect for socializing. The restaurant is fully equipped and ready for immediate operation, featuring a modern, well-maintained kitchen with high-quality stainless-steel appliances, a fully licensed bar, and a spacious dining area accommodating up to 125 guests, ideal for small parties and gatherings. Everything is included, along with an extensive list of chattels and equipment. The current monthly rent is $8,606.08 including TMI & HST, with a long-term lease option available, providing security and stability for future operations. The current owner is also willing to provide training to ensure a smooth transition and continued success of the business. Whether you are an experienced restaurateur or an entrepreneur entering the hospitality industry, this is the perfect opportunity to achieve your business goals. Don't miss out on this outstanding opportunity! (id:47351)
159 Montreal Road
Ottawa, Ontario
Prime restaurant location at a high-exposure intersection. This fully equipped restaurant is strategically located in a high-density hub, benefiting from exceptional daily footfall, and constant visibility from surrounding hotels, government and private offices, and residential developments. Recently refreshed with an enhanced ambiance, the space offers a modern and inviting atmosphere perfectly positioned for immediate growth, including catering and private event hosting. The facility features a 1,750 sq ft main floor, a high-demand 600 sq ft patio, and ample storage. Everything is in place to scale an existing brand or launch a new concept in one of Ottawa's fastest-developing sectors. Seller is also open to a strategic partnership with a qualified buyer for the existing business - inquire for more details. Seize this high-traffic gem today! (id:47351)
2407 - 15 Holmes Avenue
Toronto, Ontario
Flexible closing.. Feb 15th or later. Students, new comers, professionals welcome! Live the Vibrant Life! Imagine enjoying your morning coffee/tea with stunning, unobstructed north views from your private, wave-shaped extra spacious balcony in this chic one-bedroom condo. This high-floor suite boasts a modern open-concept design with 9' ceilings, laminate floors, a stylish kitchen with built-in appliances, and the convenience of in-suite laundry. Step outside to unparalleled access to TTC, subway, supermarkets, parks and a diverse culinary scene. Building amenities include visitor parking, 24/7 concierge, a spectacular rooftop deck with BBQs, party room, golf simulator, yoga studio, and a well-equipped gym. This is urban living at its finest! (id:47351)
A102 - 705 Davis Drive
Newmarket, Ontario
Be the First to Call This Brand-New Kingsley Square Condo Home! Experience modern living in the heart of Newmarket with this stunning 1-bedroom + den suite. Featuring 9' ceilings, floor-to-ceiling windows, and laminate flooring throughout, this bright, open-concept space is designed for comfort and style. The chef-inspired kitchen boasts quartz countertops, stainless steel appliances, and a functional center island, perfect for cooking and entertaining. The spacious primary bedroom offers plenty of room and storage, while the versatile den is ideal for a home office or extra space. Enjoy the convenience of an ensuite laundry, one underground parking spot, and a private locker. Luxury amenities include: Fitness center & yoga area, Party room with wet bar, Rooftop terrace with BBQs and lounge areas, Pet wash station, Visitor parking. Located steps from Southlake General Hospital, and minutes to shopping, Upper Canada Mall, Newmarket's Historic Downtown, newly opened Costco, Hwy 404, and GO Train. This is the perfect blend of urban convenience and upscale living. (id:47351)
802-806 Highway 20
Pelham, Ontario
Live-work or live-rent, your choice. High profile corner on HWY 20 just west of Fonthill and Welland. A 3+ bedroom house 900SF vacant in superb shape, nothing needed. A 2 bay shop and office 1,736SF with radiant heat and concrete floor. Phase 1 and 2 environmental has been done. Partially fenced lot 200FT x 250FT, flat and ready for parking and storage. Commercial Rural (CR) zoning. Possible assumption of existing mortgage available to qualified buyers. (id:47351)
Basement - 312 Main Unionville Street
Markham, Ontario
Beautifully finished basement apartment in a prime Unionville, Markham location, offering a completely self-contained and private unit with its own separate entrance. This spacious 2-bedroom suite features a full kitchen equipped with fridge, stove, dishwasher, microwave, and bar fridge, ideal for comfortable everyday living.Enjoy a dedicated theatre room with built-in speakers, perfect for movie nights and entertaining. Shared access to the backyard with the main residence. Located within the boundaries of top-ranked Markham elementary and secondary schools, and close to parks, transit, and amenities. A rare opportunity to live in one of Unionville's most desirable neighbourhoods.Short-term leases (under 12 months) are available for an additional $1,000 per month. The property can also be rented fully furnished for a 12-month lease at an additional cost per month. For short-term furnished stays, the additional cost is $2,000 per month. (id:47351)
10 Shiraz Drive
Brampton, Ontario
Welcome To 10 Shiraz Dr! Situated In The Heart Of Brampton, This Beautiful, Spacious, And Modern End-Unit Townhome Is The Perfect Blend Of Luxury And Convenience. Located In A Highly Sought-After Neighbourhood, This Immaculately Maintained, Move-In Ready Home Is Just 5 Minutes To Hwy 410 And Walking Distance From Fantastic Amenities Including Doctors Office, Walk-In Clinic, Physio & Chiro Clinic, Restaurants, Soccer Field, Parks, Chalo Freshco, Shoppers Drug Mart, Springdale Library, And Top-Rated Schools. Featuring Pot Lights, Upgraded Flooring (Carpet Free Home), And A Modern Updated Kitchen With Sleek Cabinetry, Stainless Steel Appliances, And A Spacious Eat-In Area. The Bright Living/Dining Room Opens To A Private Balcony, Perfect For Bbq With Friends, Morning Coffee, Or Unwinding With A Glass Of Wine While Entertaining Guests. A Rare Feature Of This Home Is Access To The Garage From Inside The House, Along With A Convenient Main Floor Bedroom With Its Own Bathroom, Ideal For Guests, Extended Family, Or A Home Office. The Open Concept Family Room Offers Additional Cozy Space For Movie Nights Or Relaxing. Upstairs You'll Find Two Convenient 4-Piece Bathrooms, Along With Bright And Generously Sized Bedrooms Filled With Natural Light. The Charming Brick-And-Stone Exterior, Covered Entry, And Well-Maintained Surroundings Add To The Home's Impressive Curb Appeal. This Home Truly Has Everything You're Looking For. Don't Miss The Chance To Make This Beautiful Property Yours! (id:47351)
