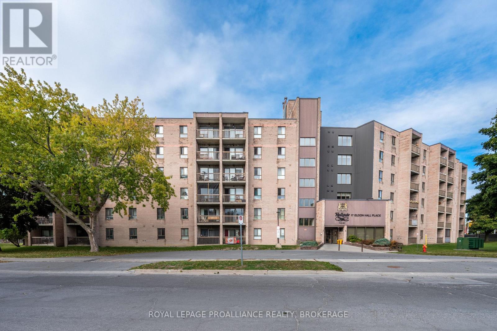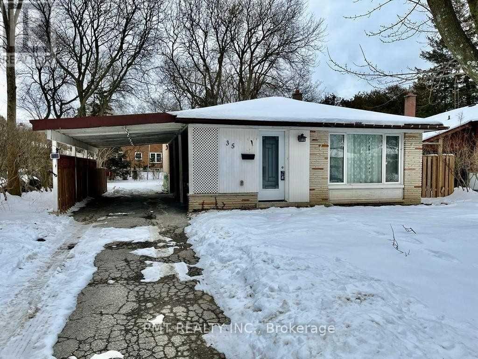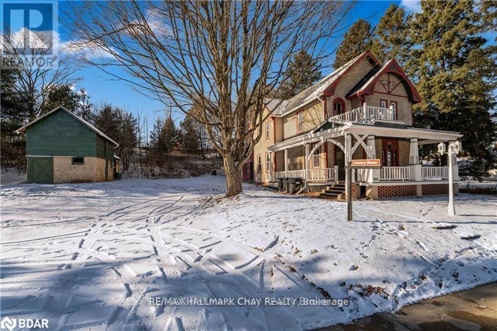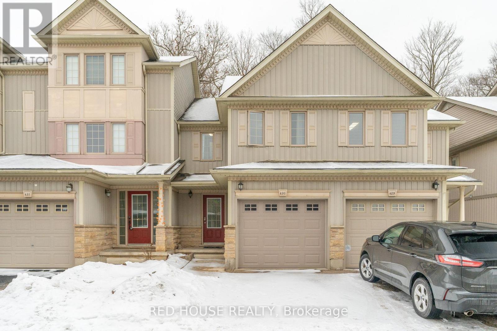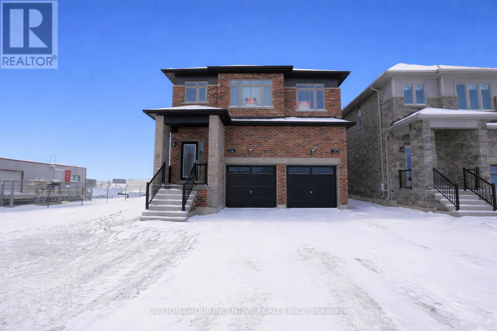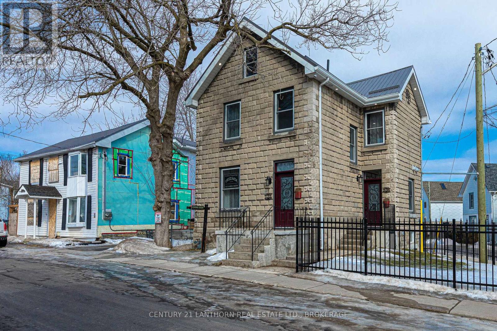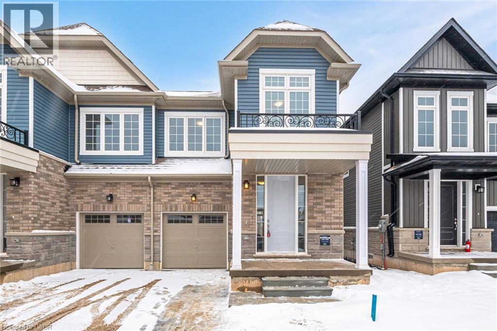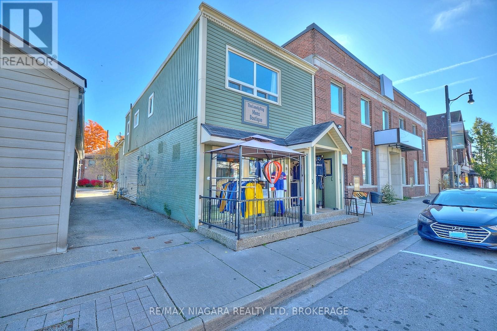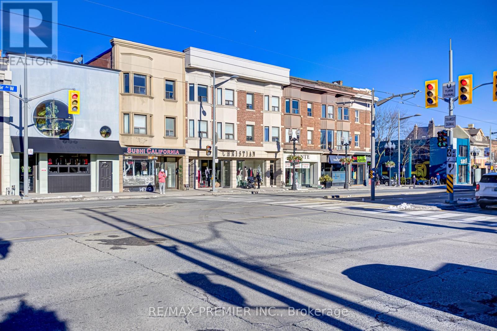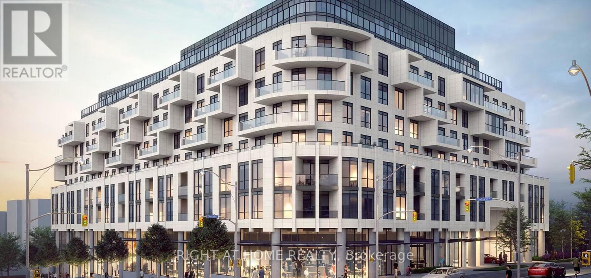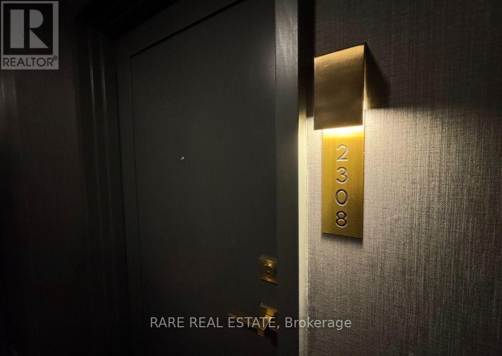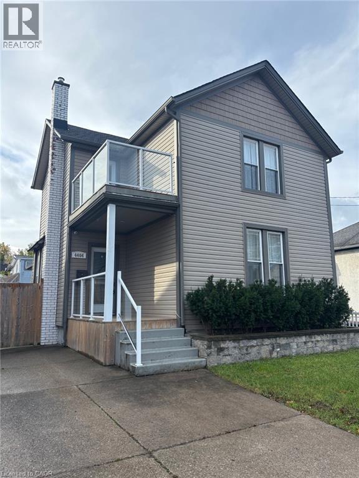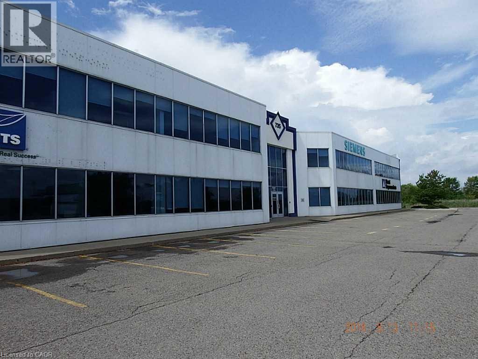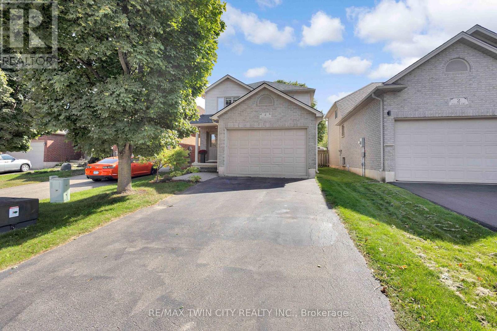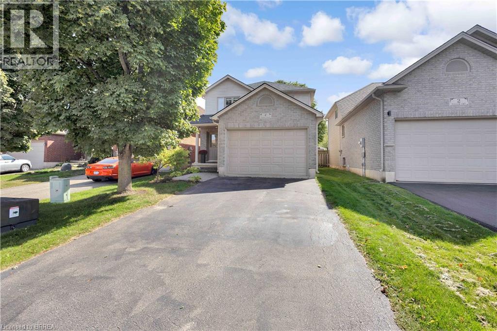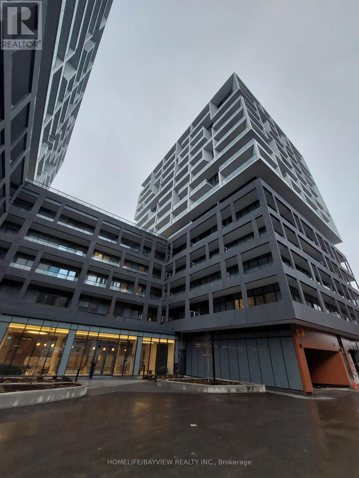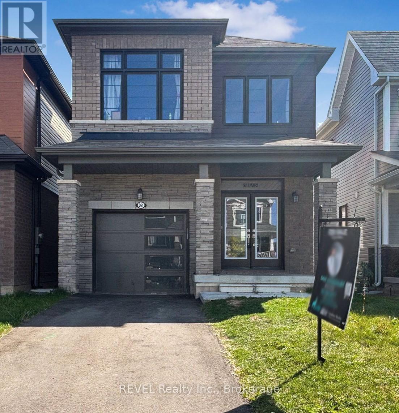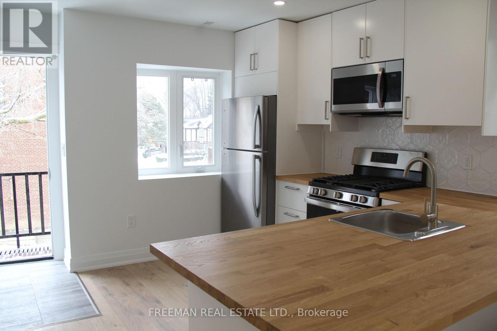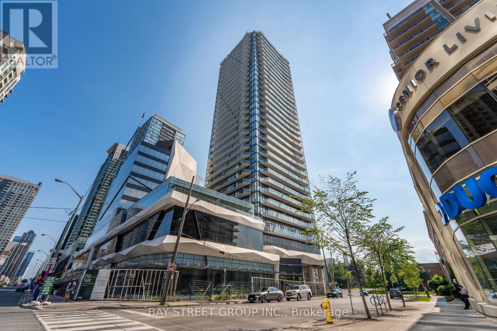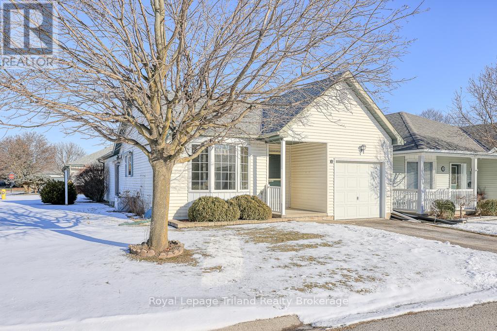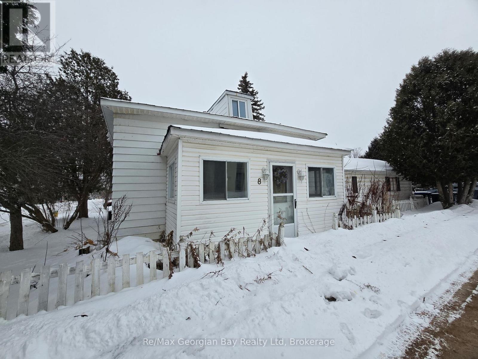510 - 17 Eldon Hall Place
Kingston, Ontario
Bright and carpet -free 2 bedroom condo just steps from St. Lawrence College! This move-in ready unit features a spacious open layout, updated flooring, and a private balcony. Ideal for students, first-time buyers, or investors, with on-site laundry, parking, and quick access to transit, shopping, anf Lake Ontario Park. Affordable, convenient, and low-maintenance living in a great location! (id:47351)
35 Drysdale Crescent
Toronto, Ontario
Beautifully refreshed three-level backsplit tucked away on a quiet, family-friendly crescent in a highly desirable North York neighbourhood. This well-maintained home has been thoughtfully updated throughout, offering a clean, modern feel while preserving a practical and comfortable layout. Landlord improvements include an updated kitchen with fresh cabinetry and tile finishes, smooth ceilings with recessed lighting in the main living and dining areas, and a modernized bathroom with updated fixtures and tile work. Electrical upgrades have also been completed, providing added peace of mind. The home is ideally located within a sought-after school district and offers excellent everyday convenience - just a short walk to public transit, nearby parks, shopping amenities, and the local library. A great opportunity to lease a move-in-ready home in a quiet setting while remaining close to everything North York has to offer. (id:47351)
4514 Penetanguishene Road
Springwater, Ontario
Welcome to the Davenport House. This beautiful century custom builders home will call you with it's unique custom finishes. The wrap around covered porch, original craftsman front door with stained glass. Custom wood work staircase, balusters and under staircase storage wood panels. Crown molding, 9 inch baseboards and wood detail custom ceiling. Classic century style with 2 separate stair cases. Kitchen offers the original Tin ceiling a walkout to side deck and a back 3 season den and enclosed storage room and back staircase to the upper level. Pantry/laundry room off kitchen. Separate dining room and living room. Main floor generous sized bathroom in addition to the upstairs full bathroom. Upper sunroom with walkout to the balcony. This home offers 3 upper bedrooms. This is an extremely well maintained century home. Updated gas hot water tank, updated copper electrical 200 amp breaker panel. Updated plumbing, basement walls have spray foam insulation and new septic. All exterior walls have been insulated. Most windows are updated, roof in in good condition. Heating cost is very efficient with the concrete exterior walls and added insulation. Outdoor structure a detached smaller barn and garden shed. Close hwy access 15 min from Barrie. Located across the road from a park. Close to skiing, golf, hiking and snowmobiling. (id:47351)
E30 - 110 Activa Avenue
Kitchener, Ontario
Welcome to this beautifully maintained and modern townhome offering a functional and stylish living space in a highly sought after community. Featuring vinyl flooring throughout and sleek pot lights that enhance the bright, open concept layout, this home offers a contemporary feel with fantastic natural light. The main living area is well designed for both everyday living and entertaining, with generous ravine views and functional layout. Spacious bedrooms provide comfort and privacy, featuring a full bath upstairs and large closets. Located in a family friendly neighbourhood close to parks, schools, shopping, transit, and major highways, this is an excellent opportunity to lease a move in ready home in a prime location. (id:47351)
2 - 3 Ranch Terrace
Barrie, Ontario
This open-concept semi-style unit in a detached, side-by-side home built by Bradley Homes offers approximately 1,115 sq. ft. of well-designed living space. The main floor features a bright kitchen with white cabinetry, granite countertops, and stainless steel appliances, flowing into the living area with a walkout to the deck. Upstairs includes two bedrooms and two full bathrooms, while the finished basement provides additional living space with a third bedroom featuring an oversized window and a full bathroom-ideal for a teenager or anyone seeking added privacy. Side-by-side laundry and window coverings are included for convenience. The property offers a one-car garage with door opener and one driveway parking space, with driveway and fencing scheduled for completion in the spring. Tenants are responsible for their own utilities, lawn maintenance, and snow removal; water is split 40/60 with the main unit. Offered at $2,800 per month plus utilities, this home is available immediately, and the landlord is seeking a reliable and respectful tenant. (id:47351)
18 David Drive
Toronto, Ontario
Beautiful and spacious 4-bedroom home (approx. 2,650 sq. ft. on main and second floors) in the Morningside area. Offers 4 bright bedrooms, 3 bathrooms, and main-floor laundry. Walking distance to U of T Scarborough, with quick access to TTC and Hwy 401. Close to schools, parks, Centennial College, hospital, and more. No smoking, no pets. Tenant responsible for 70% of utilities (hydro, gas, & water) (id:47351)
45 Chestnut Street
Kingston, Ontario
45 Chestnut Street is a completely rebuilt residential duplex offering two fully furnished, all-inclusive executive-style apartments in a prime downtown location. Ideal for owner-occupants, professionals, or investors looking for a move-in-ready income property. This 2.5-storey, rusticated-stone home was stripped to the studs and professionally renovated from 2022 to 2024. Significant upgrades include all-new electrical, plumbing, and HVAC systems; spray-foam insulation (basement through attic); new windows and doors; and Ontario Building Code-compliant fire separation. The cellar is fireproofed with mono-coat treatment. The upper unit is a spacious 2-bedroom suite with a modern 3-piece bath, finished loft, in-suite laundry, and private deck with views over the Fruit Belt. The lower unit is a bright 1-bedroom with a full 4-piece bath, open layout, and generous finishes. Each unit includes in-suite laundry, programmable Wi-Fi thermostats, and separate shut-offs. Interior features include luxury vinyl plank flooring, quartz and granite countertops, custom cabinetry, ceramic and marble tilework, and full furnishings-TVs, linens, cutlery, and appliances are all included. The property also features a new metal roof, updated eavestroughs, exterior LED soffit lighting, new fencing, fresh sod, a security camera system, on-site parking, and a Level 2 EV charger. Whether you're living a unit (if available) while renting the other, or seeking a hands-off investment with strong appeal to executive tenants, this is a rare opportunity in one of Kingston's most walkable neighbourhoods. Unit 2 is currently rented until 2027-01-11, minimum24 hours' notice required (id:47351)
109 Molozzi Street
Erin, Ontario
Brand-new Huge 1910 Sqft, semi-detached gem at County Road 124 and Line 10 (9648 County Road 124). Premium/Branded Stainless Steel Appliances. Chamberlain 3/4 HP Ultra-Quiet Belt Drive Smart Garage Door Opener with Battery Backup and LED Light. This beautifully crafted 4-bedroom home offers an open-concept main floor with a gourmet kitchen featuring granite countertops and custom cabinetry. Upstairs, enjoy four spacious bedrooms, including a luxurious master suite with a designer ensuite. Laundry on Second Floor. The unfinished basement provides endless customization potential, while the exterior impresses with low-maintenance stone, brick, and premium vinyl siding, plus a fully sodded lawn. Located in a family-friendly neighborhood with top-rated schools, parks, and amenities nearby, perfectly blends modern living with small-town charm. (id:47351)
314 Ridge Road N
Fort Erie, Ontario
Amazing commercial & residential building in the heart of Downtown Ridgeway! The main floor commercial unit features about 500sq ft of well-kept retail space with large front windows and a fireplace plus an office/kitchenette/storage room, changeroom, 2pc washroom and back entrance. The facade of the building has character with the covered entrance and front porch. Upstairs in the updated residential unit, there are two bedrooms, one spacious 5pc bathroom, living room, kitchen and a nice balcony off the back. At the ground level residential entrance, the back porch has a gas BBQ hook-up. In the parking lot behind the building are 5 spaces for vehicles. Commercial and residential tenants are both willing to stay. Income opportunities with an approximate rental income of $41,000 per year. Downtown Ridgeway is a quaint but busy core neighbourhood with shops, restaurants, services, seasonal events and a Farmer's Market every Saturday from mid-May to mid-October. (id:47351)
3 - 1238 St Clair Avenue W
Toronto, Ontario
Welcome to this freshly painted unit in the vibrant St. Clair & Dufferin neighbourhood, featuring two bedrooms and one full washroom, a spacious living area, and a functional kitchen with walkout to a private rooftop. Available immediately and ideal for tenants seeking the convenience of city living without the congestion of high-rise buildings. TTC, cafes, restaurants, and everyday amenities are right at your doorstep. A fantastic opportunity to enjoy comfortable, low-density condo living in a well-connected location. (id:47351)
3 - 1238 St Clair Avenue W
Toronto, Ontario
Welcome to these freshly painted commercial offices located in the vibrant St. Clair & Dufferin neighbourhood, offering three spacious private offices, one open room, a full washroom, and a functional kitchen with walkout to a private rooftop. Available immediately, this low-density professional space is perfect for businesses seeking an efficient city location without the congestion of high-rise office buildings. TTC access, cafés, restaurants, and everyday amenities are just steps away, making this a well-connected and highly convenient workspace. (id:47351)
408 - 505 Glencairn Avenue
Toronto, Ontario
Welcome to Glenhill Condominiums - a boutique collection of elegantly crafted residences designed for the most discerning clientele. Nestled in the historic Bathurst & Glencairn enclave, Glenhill offers the perfect blend of sophistication and community charm. Enjoy a lifestyle surrounded by lush parkland, charming local shops, cafes, restaurants, and top-rated schools - all within a vibrant, tight-knit neighbourhood. Experience refined living in this expansive 3 BEDROOM , 2 BATHROOM CONDO WITH OVER $10,000 IN EXTRA UPGRADES. Enjoy the sun-soaked TERRACE (only located on 4th floor)!! Parking and locker also included. (id:47351)
2308 - 50 Charles Street E
Toronto, Ontario
Experience gorgeous 5-star condo living at Casa 3, ideally located near Yonge and Bloor and just steps from world-class Bloor Street shopping. Enjoy a soaring 20-foot lobby and a state of-the-art amenities floor featuring a fully equipped gym, stunning rooftop lounge, and outdoor pool. (id:47351)
4404 Morrison Street
Niagara Falls, Ontario
ATTN Investors and first time homebuyers, don't miss this beauty. Aggressive pricing for immediate Action. Approx 1800 sg ft of living space. Large family room with patio doors to outside stone patio, with hot tub. Fully fenced backyard for complete privacy. Large 4 bdrm home with main floor 5 piece bathroom and ensuite privileges off of MB. Therma pane windows, doors, flooring, furnace, roof, shingles, A/C, and more. Master bdrm with garden door to outside deck, with glass railings. DON'T MISS THIS BEAUTY.... GET INSIDE (id:47351)
735 S South Service Road Unit# A2-201,202
Stoney Creek, Ontario
Prestige Office Suites, on 2nd floor. Unit is currently 4,962 SQ FT easy to make two separate units with unit 202 being 2136 sq ft and unit 203 being 2,826 sq ft. QEW frontage and exposure. Lots of natural light. This unit is on the 2nd floor. Quick to Fruitland Road and the QEW. Lots of common parking available. Suites show very well, with bathrooms, offices, board rooms, reception areas, as well as open areas for work stations and a kitchen area. (id:47351)
4 Fuller Court
Brantford, Ontario
A Quiet Court, a Brick Beauty, and a Place to Call Home Tucked away on a quiet court in Eagle Place, this 2-storey brick home offers the perfect mix of charm, space, and function for your family's next chapter. Step inside and you're greeted by an open-concept main floor where the kitchen, dining, and living room flow seamlessly together - perfect for entertaining or keeping an eye on little ones. The gas fireplace adds a warm, cozy touch on cool evenings, while the sliding doors lead you out to a fully fenced backyard that's ready for kids, pets, and summer BBQs. Upstairs, you'll find 4 comfortable bedrooms, including a spacious primary with ensuite privileges - a quiet retreat after a long day. With a garage and a half with inside entry, a powder room on the main level, and stainless steel appliances (plus all others included!), this home truly blends convenience with comfort. And the best part? Its location - a tucked-away court in Eagle Place, close to schools, parks, and trails, yet only minutes to the highway for an easy commute. Your family's next chapter starts here - book your private tour today! (id:47351)
4 Fuller Court
Brantford, Ontario
A Quiet Court, a Brick Beauty, and a Place to Call Home Tucked away on a quiet court in Eagle Place, this 2-storey brick home offers the perfect mix of charm, space, and function for your family’s next chapter. Step inside and you’re greeted by an open-concept main floor where the kitchen, dining, and living room flow seamlessly together — perfect for entertaining or keeping an eye on little ones. The gas fireplace adds a warm, cozy touch on cool evenings, while the sliding doors lead you out to a fully fenced backyard that’s ready for kids, pets, and summer BBQs. Upstairs, you’ll find 4 comfortable bedrooms, including a spacious primary with ensuite privileges — a quiet retreat after a long day. With a garage and a half with inside entry, a powder room on the main level, and stainless steel appliances (plus all others included!), this home truly blends convenience with comfort. And the best part? Its location — a tucked-away court in Eagle Place, close to schools, parks, and trails, yet only minutes to the highway for an easy commute. Your family’s next chapter starts here — book your private tour today! (id:47351)
417 - 1 Neighbourhood Lane
Toronto, Ontario
Boutique1 Bedroom At The Humberside. 9' Ceiling And Wide Plank Laminate Flooring T/O. Upgraded Kitchen W/ S/S Appliances, Under Cabinet Lighting & Quartz Counters. Stylish Full Bath. Concierge, Fitness Cntr, Rooftop Lounge, Guest Suites .Close To All Amenities, Lake Ontario, Minutes To Downtown Toronto & More! (id:47351)
523 - 9 Tecumseth Street
Toronto, Ontario
Welcome to West Condos. Luxurious 3 Bdrm 2 Bthrm Suite. Bright & Spacious corner unit With Beautiful Views from the fully wrap-around balcony . Floor To Ceiling Windows with builder installed roller shades. Modern Open Concept Kitchen With upgraded granite Countertops And Integrated Appliances. Large Windows. Smooth ceilings, Close to Schools, Parks, Grocery stores, Entertainment and more. Easily walk to restaurants and bars near King West, Queen West, Liberty Village and Ossington. Plenty of things to do. Parking and locker included!! (id:47351)
(Lower) - 361 Vanilla Trail
Thorold, Ontario
Bright and spacious one-bedroom basement apartment featuring a private separate entrance, located in a highly sought-after Thorold neighbourhood. This well-kept, upgraded unit offers a comfortable living space with ample natural light and a practical layout. Conveniently situated just minutes from Brock University, Niagara College, Highway 406/QEW, schools, parks, and everyday amenities. The tenant is responsible for 30% of all utilities . No smoking permitted. Street parking is available for the basement tenant. An excellent opportunity to live in a well-established and convenient community-don't miss out! ** This is a linked property.** (id:47351)
2 - 3449 Yonge Street
Toronto, Ontario
Move in April 1 - so there's time to give notice Feb 1. Completely Renovated (2023) - entire second floor with no one above you. Two adult size bedrooms that both accommodate queen size beds. Real kitchen with lots of counter space and full size appliances plus your own ensuite wash/dryer. All flooring from 2023 reno. Control your own heating & cooling and never run out of hot water with hot water on demand. Both the common and ensuite bathrooms have are 4 piece. Walk-out to your own private deck. Great for families or roommates. People with pets carefully considered. 1 extra long parking spot available: + $100/Month. (id:47351)
Lph 05 - 15 Ellerslie Avenue
Toronto, Ontario
Welcome to The Ellie Condo, where luxury and modern living converge in this elegant lower penthouse one-bedroom suite, perfectly situated at the southwest corner to capture stunning views and abundant natural light through floor-to-ceiling windows. Featuring upgraded finishes and soaring 9-foot smooth ceilings, this beautiful home offers access to exceptional amenities including a rooftop terrace with BBQs, 24-hour concierge, fitness centre, games and billiards room, private guest suites, movie theatre, visitor parking, and his and hers saunas. Come and discover your perfect home today! (id:47351)
10 Armstrong Drive
Tillsonburg, Ontario
At the time of writing (December 20, 2025) this home is priced $34,000 LOWER than any other detached home in Hickory Hills with a FULL basement posted on realtor.ca. You can do a LOT with $34,000! Check out some of the photos for some inspiration Situated on a corner lot at the north end (the newer end) of Hickory Hills, this home is sure to please! Upon entry there's space to take your shoes off and a full closet for outdoor wear. The Kitchen, Dining and Living areas are all open and feature oak cabinets, plenty of counter space, patio doors to the side patio, corner gas fireplace and french doors to the back patio. The Primary Bedroom is of generous size (and can easily accommodate a king size suite) with a walk in closet and 4pc ensuite bathroom. The main floor is finished off by the second bedroom and a 2pc bath with laundry closet and solar tube. The full basement is partially finished with a family room and 3pc bathroom. There is a HUGE unfinished area ready for your workshop, gym equipment, sewing/craft room. There is an inground sprinkler system that runs 11 heads with2 zones. Buyers must acknowledge a one time transfer fee of $2,000 and an annual fee of $640 payable to the Hickory Hills Residents Association. (id:47351)
8 Mill Street
Severn, Ontario
ATTENTION INVESTORS!!! Opportunity awaits in the heart of downtown Coldwater! This home has extensive structural damage both the roof and the floor therefore the buyer must do their own due diligence being sold AS IS. Note the single car garage is in decent shape. A 2nd driveway off Bush St offers additional parking. (id:47351)
