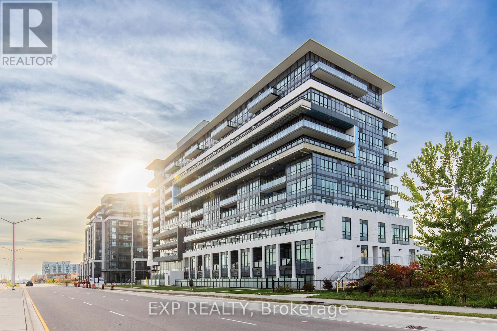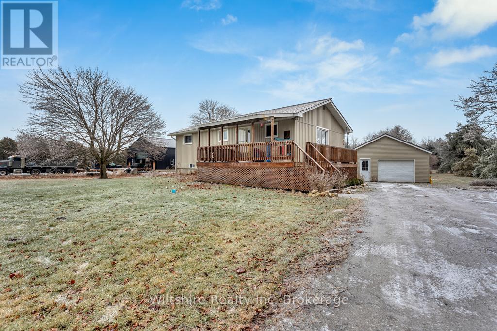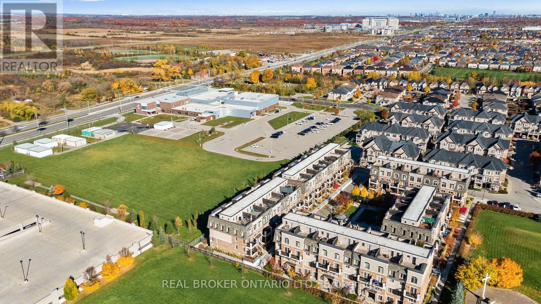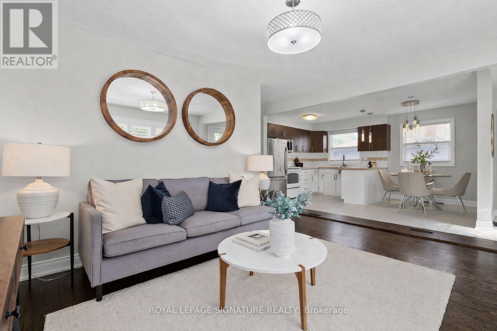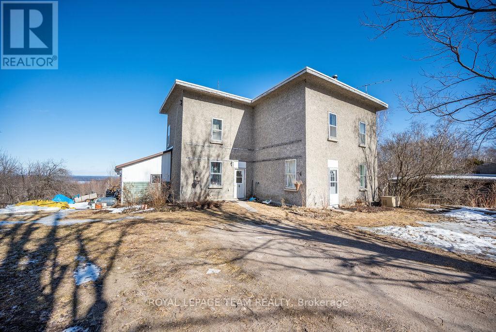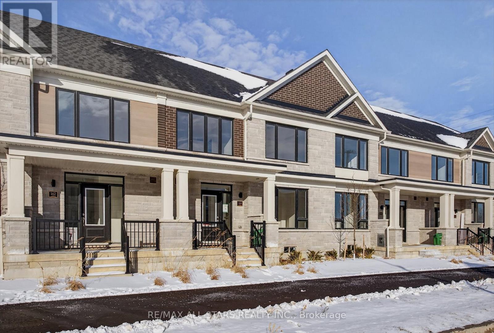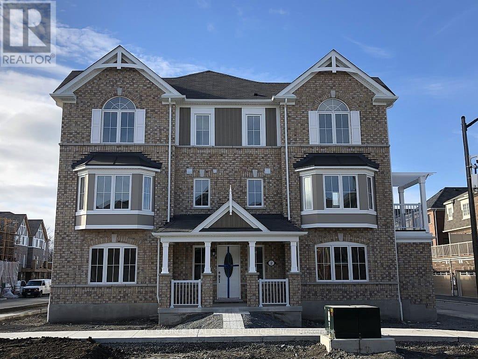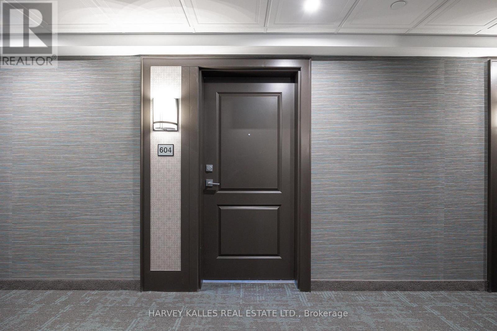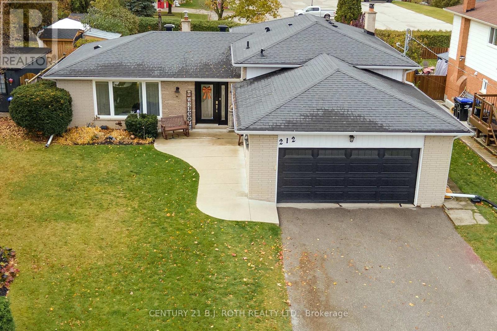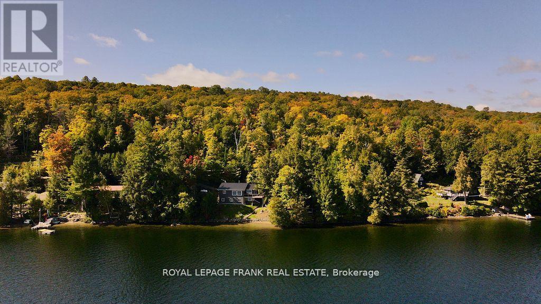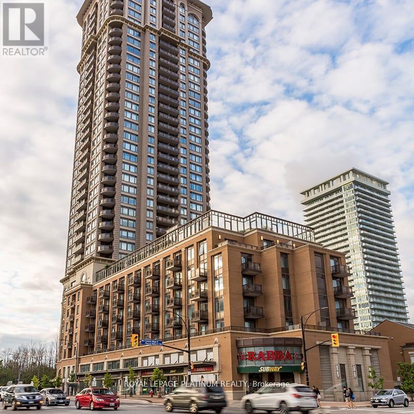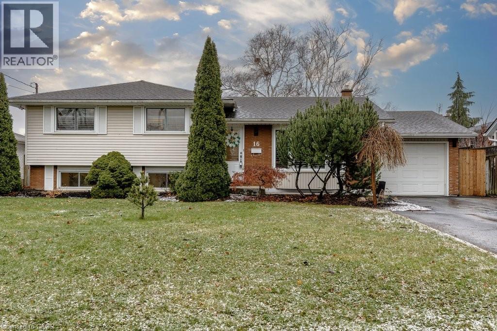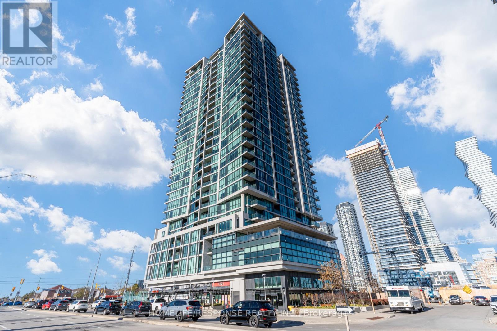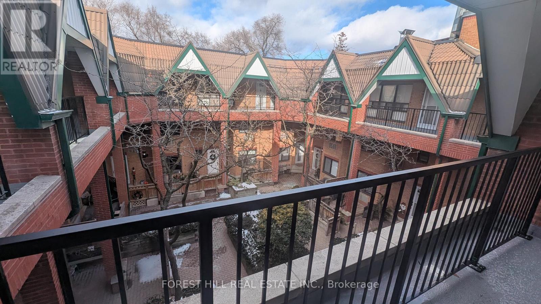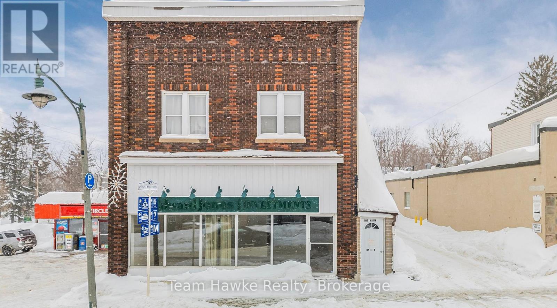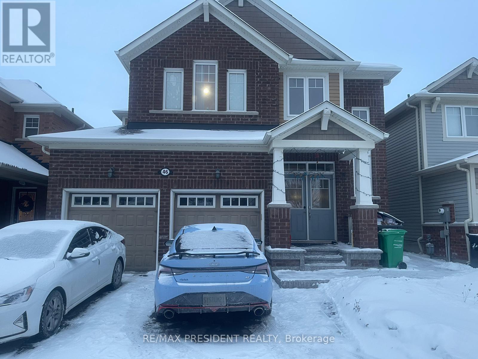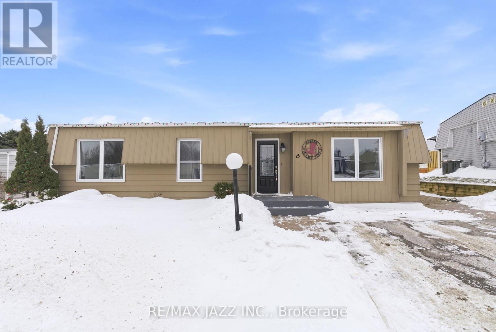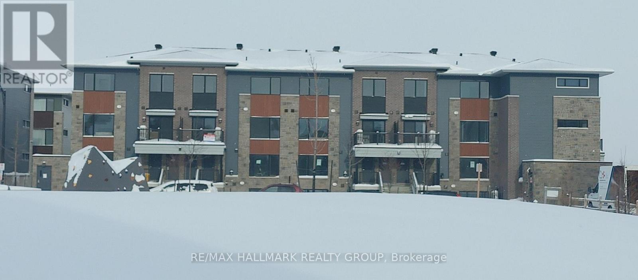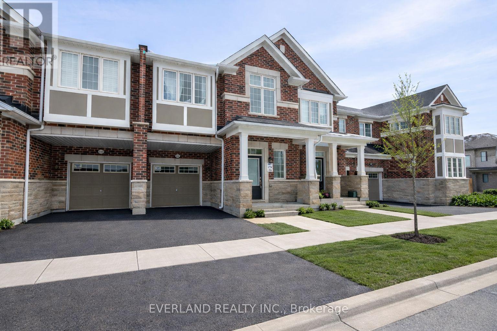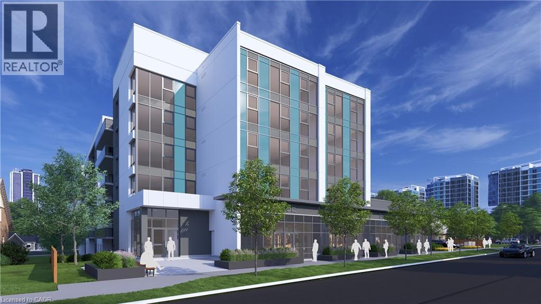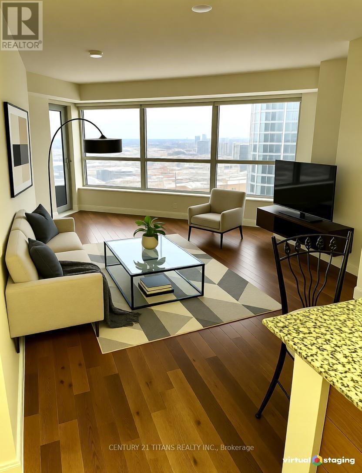224 - 395 Dundas Street West Street
Oakville, Ontario
Brand new condo, less than 1 year old in Oakville by Dundas and Trafalgar. This Beautiful And Modern Condo Apartment Offers Plenty Of Natural Light And A Practical Open-Concept Layout. Featuring 2 Bedrooms And 2 Bathrooms, The Spacious Living And Dining Areas Are Complemented By High-End Finishes, Including Stainless Steel Appliances, Quartz Countertops, And Super High Ceilings! Enjoy A Walkout To A Private 65 Sq. Ft. Terrace With Serene Views Of Trailside. Conveniently Located Within Minutes to the Oakville Hospital and Just A Short Drive From Highways 407 And 403, With Easy Access To Go Transit And Regional Buses. Plus, You're Just A Short Walk From Fantastic Shopping And Dining Options! Building Includes 24 Hour Concierge , Lounge and Games Room , Visitor Parking , Outdoor Terrace with BBQ and Sitting Areas, Pet Washing Station. Newcomers and Students Welcomed. (id:47351)
202 - 9500 Markham Road
Markham, Ontario
Attention AAA Tenants, bright and spacious condo with 1 Bedroom + Separate Den (Ideal for home office or easily use as 2nd bedroom) in Greenpark's Upper Village now available. This is the way all condos should be designed with spacious, usable rooms, 2 full bathrooms, 1 parking and 1 locker included * Perfect Location Steps To Top-Ranked Wismer Public School, Bur Oak Secondary School, Brother Andre Catholic H.S., Mt.Joy GO Station, Shopping, Restaurants, Historic Main St. Markham & Much More * Upgraded Features Include 9' Ceilings, Bright East-View, large Primary Bedroom with closet, separate den, laminate flooring throughout, tall kitchen cabinets, tile backsplash, large balcony and more * Luxury building amenities include 24 Hr. Concierge, Roof-Top Patio, Gym, Huge Party Room, Main Floor Lounge/Study Area, Visitors Parking ** Non Smokers and No Pets please * Tenant Pays Hydro, Water, Tenant Insurance. (id:47351)
57627 Calton Line
Bayham, Ontario
Welcome to this private country property located on Calton Line in Vienna, offering the perfect blend of rural living and functional space. The 3-bedroom, 1-bath home features updated kitchen cabinetry, all kitchen appliances included, a partially finished basement with a rec room, and 200-amp electrical service. Enjoy outdoor living with a welcoming front porch and rear deck, all set on a spacious 1.8-acre lot with plenty of room to play. The property includes a large single-car garage and an impressive 50' x 80' dry shed with 5" concrete floors, approximately 16-foot ceilings, and 15-foot doors, ideal for storing trucks, heavy equipment, or supporting a hobby or potential business, along with an area suitable for office space. A private setting with exceptional utility, this property offers endless possibilities for those seeking space, storage, and flexibility. (id:47351)
42 - 2441 Greenwich Drive N
Oakville, Ontario
Welcome to a stylish and well-appointed stacked townhome in the heart of West Oak Trails, offering modern comfort in one of Oakville's most desirable communities. This thoughtfully designed residence features a bright, open-concept main floor with a functional kitchen equipped with stainless steel appliances, flowing into a spacious living and dining area with walkout to a private balcony. The versatile den provides the ideal space for a home office or study, while the upper level showcases two generous bedrooms, including a primary retreat with ample closet space. A standout feature of this home is the private rooftop terrace-perfect for relaxing, entertaining, or enjoying peaceful evenings outdoors. With two bathrooms, one parking space, and a locker, this home delivers exceptional convenience. Located close to top-rated schools, scenic walking trails, parks, shopping, and major highways, as well as the GO Station, this townhome offers a balanced lifestyle of comfort and accessibility. Experience the best of West Oak Trails living. (id:47351)
610 - 2916 Highway 7 Road W
Vaughan, Ontario
SPECTACULAR RENOVATED PODIUM PENTHOUSE SUITE ON A LOW FLOOR WITH PRIVATE ELEVATORS TO PODIUM SUITES!!!! Better than New !! Freshly Painted With Many Upgrades!!! Best FloorPlan With 10 Foot Ceilings!!! 828 Sq.Ft Plus 233 SqFt Terrace . Flooded with Natural Daylight , Wall to Wall and Floor To Ceiling Windows With 2 Sets Of Sliding Doors To Terrace-One Set Off Lvr/Dnr/Kit Plus 2nd Set Off Primary Bedroom. No Carpets Anywhere!!!! Features 2 Bedrooms Plus 2 Full Bathrooms Plus Parking And A Locker That Is Conveniently Located On the 6th Floor Close To The Suite. Great Building & Super Amenities To Enjoy! Steps to Vaughan Metropolitan Centre & Subway Station (VMC). Easy Access To Highways 400/407/401/427 and only 40 Minutes to Downtown Toronto and Pearson Airport. Close to Shops, Groceries, Park, Dining, Entertainment, York University & Niagara University. Please See Attached FloorPlan and List Of Upgrades. No Notice Necessary for Showings-Auto Confirm! Make An offer!!!! (id:47351)
621 Wychwood Street
Oshawa, Ontario
Move-in now! Beautiful detached bungalow on a premium 50-ft frontage, located on a mature street with pride of ownership and outstanding curb appeal. This renovated home features a bright open-concept layout with an eat-in kitchen, hardwood flooring, and a spacious main floor with three bedrooms. One bedroom offers a walkout to a large backyard deck. Private ensuite washer and dryer.Enjoy a commanding lot with 4-car parking, no sidewalk, and a large backyard complete with an oversized deck and gazebo, ideal for relaxing or entertaining. Steps to parks and minutes to schools, shopping, restaurants, Hwy 401, and Oshawa GO Station. A rare lease opportunity combining space, privacy, and an excellent location. The tenant is responsible for 60% of the utilities and the hot water tank's monthly rental cost. (id:47351)
5106 Opeongo Road W
Bonnechere Valley, Ontario
Welcome to this remarkable 47-acre hobby farm, where privacy, natural beauty, and lifestyle opportunity converge. This rare offering backs directly onto Crown land that continues through to Lake Clear, creating a unique and highly sought-after setting that offers near-waterfront enjoyment, access, and tranquility without the waterfront tax burden. Enjoy the peace of knowing that the land behind you will remain protected, preserving views, wildlife corridors, and long-term value. The farmhouse features four well-proportioned second-level bedrooms, ideal for family living or hosting guests. A classic farmhouse layout creates a natural flow between living spaces, perfectly suited for everyday comfort and memorable gatherings. The spacious country kitchen is the heart of the home-imagine long harvest tables, shared meals, and conversations that linger. On cooler evenings, cozy up by the wood-burning fireplace, adding warmth and charm to this inviting rural retreat. The land itself is truly special: 47 acres of mixed forest, open areas, and rolling terrain, including picturesque sliding hills, offering endless possibilities. Whether you envision cultivating an organic garden, keeping hobby livestock, enjoying an existing apple orchard, or simply exploring your own private trails, this property supports a wide range of rural lifestyles. Wildlife is abundant, with frequent sightings of deer and a rich variety of birdlife, making this a nature lover's paradise. Additional features include a propane whole home Generac generator, providing peace of mind and reliability year-round. This property offers the rare combination of acreage, protected land access, and proximity to Lake Clear-an exceptional opportunity for those seeking space, serenity, and connection to nature. 48-hour irrevocable on all offers please. Showings by Appointment only. (id:47351)
164 Alcorn Drive
Kawartha Lakes, Ontario
Welcome to your brand-new, contemporary sanctuary! This carpet-free 3-bedroom townhome offers the perfect blend of sophisticated design and everyday functionality, situated in the highly sought-after north end of Lindsay. The main floor is designed for seamless entertaining and modern living, featuring high ceilings and plenty of natural light. The heart of the home boasts a large center island, perfect for meal prep, casual dining, or gathering with friends. Enjoy the convenience of a rear walk-out to your spacious double car garage-a rare find for townhome living. The spacious primary suite features a luxurious 5-piece ensuite, offering a spa-like escape at the end of the day. This home is completely carpet-free, featuring durable and stylish flooring throughout for a clean, modern aesthetic and easy maintenance. Located just minutes from local amenities, parks, and schools, this property offers the turnkey lifestyle you've been searching for. Be the first to call this stunning modern build "home." (id:47351)
2 Bluegill Crescent
Whitby, Ontario
Stunning 4-Bedroom + 4-Washroom Mattamy Built Newer High-End End-Unit Townhouse for Rent (Whitby). Monthly Rent: $3,400 + Utilities. Lease Term: 1 Year. Available: February 1, 2026. Property Highlights:* Modern 4-bedroom, 4-bathroom end-unit townhouse, just 4 years old* 3 parking spaces (2 garage, 1 driveway)* Full hardwood floors throughout for a clean and elegant look* High-end Mattamy-built property in a desirable residential community* Contemporary kitchen with premium stainless steel appliances* Laundry area with high-end washer and dryer included* No basement, ensuring easy maintenance and security* Abundant natural light with spacious living areas* Location & Accessibility* Excellent transit access: very close to bus stops and GO Station* Safe, family-friendly neighborhood with a strong sense of community* Directly opposite a beautiful park with tennis courts* Close to reputable schools and convenient commuting routes* Convenience & Amenities Nearby* Daily essentials just 2 blocks away: Tim Hortons, Dollarama, No Frills* Large shopping hubs 3 minutes away: Costco, Walmart, Home Depot, SmartCentre Plaza* Recreational and dining options within easy reach. Rental Requirements: 1. Income verification, references, and credit score report required 2.No pets allowed. *For Additional Property Details Click The Brochure Icon Below* (id:47351)
604 - 460 Dundas Street E
Hamilton, Ontario
Welcome to Trend 2 Condos in the heart of Waterdown! This beautifully upgraded 587 square foot 1-bedroom suite is perched on the 6th floor of a boutique low-rise building, offering contemporary living in one of the area's most desirable communities. Step inside to discover a modern open-concept layout featuring an upgraded kitchen with stainless steel appliances & stylish flooring throughout, with no carpet! The generous bedroom provides both comfort & privacy, while the Juliette balcony allows natural light to pour in, creating a bright & airy atmosphere. Convenience is key with in-suite laundry, one parking space & a private locker for additional storage. Residents of Trend Condos enjoy access to impressive amenities including a rooftop deck with panoramic views, a state-of-the-art fitness facility, party room, bike storage & ample visitor parking. Located just minutes from major highways & only a 10-minute drive to the Aldershot GO Station, this prime location also puts you within walking distance of scenic trails, parks, restaurants & all that Waterdown has to offer. Don't miss the opportunity to lease this stylish & well-appointed condo in an unbeatable location! (id:47351)
212 Church Street
Bradford West Gwillimbury, Ontario
Welcome to this beautifully mainsidesplittained 4-level located in one of Bradford's most mature and desirable neighbourhoods! This spacious family home offers 3 bedrooms upstairs and a 4th on the lower level, plus 2 full bathrooms. Enjoy a large private yard with no neighbours behind, featuring a 16' x 32' above-ground pool and 8-person hot tub - perfect for entertaining or relaxing. The finished basement includes a walkout, ideal for in-law potential or extended family. Lovingly cared for and situated in a fantastic location close to parks, schools, pubic transit as well as all amenities - this is the perfect place to call home! +400 meters (6 min walk) to Go Bus Stop. (id:47351)
1758 Papineau Lake Road
Hastings Highlands, Ontario
Live the life you've been dreaming of on Papineau Lake! This year round waterfront home was completed in 2018 and sits on over an acre of land with 166' of sandy, clean shoreline. The main floor features a sparkling kitchen with granite countertops and oversize picture windows overlooking the water. Watch the sunrise from your deck, and then relax in the evenings to the warmth and ambience of the WETT certified wood stove. Featuring four bedrooms, two full bathrooms, a finished walkout basement, utility and laundry rooms, worry free metal roof, and ample room for outdoor activities. Your guests may never want to leave the 240 sf insulated bunkie with private outdoor shower! And if your toys outnumber your guests, build a man-cave on the half acre back lot. This home was built with care and attention to detail, and comes completely turn-key with all appliances, furniture and accessories included. (id:47351)
411 - 385 Prince Of Wales Drive
Mississauga, Ontario
Bright and spacious open-concept living and dining areas featuring stainless steel appliances and granite countertops. Unique layout with a walk-in closet in the bedroom. Enjoy world-class amenities including an indoor climbing wall, stunning rooftop terrace with BBQs and jacuzzi, swimming pool, fully equipped exercise studio, home theatre, virtual golf, and more. Excellent location with convenient access to Highways 401, 403 & 410, Square One Shopping Centre, Sheridan College, City Hall, Living Arts Centre, and major transit hubs. (id:47351)
16 Old Oxford Road
St. Catharines, Ontario
Welcome to this lovingly maintained sidesplit offering over 2,000 sq ft of comfortable living space, perfectly situated on a quiet, family-friendly street in the desirable North St. Catharines neighbourhood. Great for growing families or young professionals. Thoughtfully refreshed and move-in ready, this home combines location, charm, and functionality. The bright white kitchen is filled with natural light and overlooks the expansive large lot, ideal for everyday living and entertaining. Recent updates include fresh paint throughout and brand-new carpeting, creating a clean and inviting atmosphere. Just off the kitchen you will find your separate entrance leading to the backyard and lower level, a great set up for in law potential. The bright upper level has three great bedrooms and a family bath. The lower level features a recently updated bathroom and a warm, welcoming recreation room complete with a cozy gas fireplace and stylish shiplap accents, the perfect spot for family movie nights or relaxing evenings. There is a bright bonus bedroom as well but could be an office currently being used as a gym! The partially finished basement level has laundry & storage room. Outside, enjoy an impressive backyard retreat with a huge in ground pool, gazebo, and shed, offering endless summer enjoyment and outdoor storage. With parking for up to five vehicles, this property easily accommodates families and guests alike. This great home is also close to shopping, highway access and walking trails to the water. This well-cared-for home offers space to grow, room to entertain, and a setting that truly feels like home! (id:47351)
16 Old Oxford Road
St. Catharines, Ontario
Welcome to this lovingly maintained sidesplit offering over 2,000 sq ft of comfortable living space, perfectly situated on a quiet, family-friendly street in the desirable North St. Catharines neighbourhood. Great for growing families or young professionals. Thoughtfully refreshed and move-in ready, this home combines location, charm, and functionality. The bright white kitchen is filled with natural light and overlooks the expansive large lot, ideal for everyday living and entertaining. Recent updates include fresh paint throughout and brand-new carpeting, creating a clean and inviting atmosphere. Just off the kitchen you will find your separate entrance leading to the backyard and lower level, a great set up for in law potential. The bright upper level has three great bedrooms and a family bath. The lower level features a recently updated bathroom and a warm, welcoming recreation room complete with a cozy gas fireplace and stylish shiplap accents, the perfect spot for family movie nights or relaxing evenings. There is a bright bonus bedroom as well but could be an office currently being used as a gym! The partially finished basement level has laundry & storage room. Outside, enjoy an impressive backyard retreat with a huge in ground pool, gazebo, and shed, offering endless summer enjoyment and outdoor storage. With parking for up to five vehicles, this property easily accommodates families and guests alike. This great home is also close to shopping, highway access and walking trails to the water. This well-cared-for home offers space to grow, room to entertain, and a setting that truly feels like home! (id:47351)
305 - 3985 Grand Park Drive
Mississauga, Ontario
One of a kind Builder Model unit. Spacious sun-kissed 1+1, 2 full bathrooms unit in highly desirable 'Pinnacle Grand Park'. Over 900 sq ft unit lovingly well-kept by owner, ready to move in. 9ft ceilings, with floor to ceiling windows. Extra large kitchen, SS appliances, lots of cabinet and quartz counter space. Large Master Bedroom with extra large double closet and spacious ensuite bathroom. Large Den that is big enough to be a second bedroom. This unit has clear views from the floor to ceiling windows with no buildings or obstructions. Enjoy spectacular sunsets! Convenient access to luxury amenities including indoor pool, hot tub, and gym on the same floor as this unit. Locker is conveniently on the 4th floor for quick access to private storage. Secluded parking spot. There is ample and free visitor parking. There is a large party room and billiard table, a rooftop patio which includes BBQs, a community garden and spectacular views of downtown Mississauga. Enjoy city centre living being steps away from restaurants, stores, pharmacy, medical centres, transit and more just across the street. Within walking distance to Square One, Living Arts Centre, Library, Celebration Square, Sheridan College, and schools. Within few minutes drive to UTM, GO stations, and hiking trails nearby. Get the best of both worlds! (id:47351)
23 - 2112 Queen Street
Toronto, Ontario
Great opportunity for wise buyer. 2 owned parking! Unique 3rd floor courtyard suite. Steps to the beach! See the lake from your large private balcony overlooking Queen st East. 588sf 1bedroom 1 bath Condo apartment in a unique Queen St complex. Enter the unit from exterior door. Newer laminate floors. Bright & Spacious Bedroom with walk in closet and walkout to balcony. Kitchen open to combined living dining room. flexible living space. Rare to find a 1 bedroom unit with 2 parking. (id:47351)
101 Main Street
Penetanguishene, Ontario
***3 PARKING SPACES INCLUDED*** This commercial space in downtown Penetanguishene presents a great opportunity for businesses seeking strong visibility, convenience, and value. A rare find for the downtown core, the unit includes three dedicated parking spaces and is positioned at a high-visibility intersection with excellent foot traffic. The space is well-suited for a variety of uses, possessing DW zoning. Currently configured as a retail setup, the layout offers flexibility for office space, personal service, or other commercial operations. Two separate access points - one directly from the main street and another from the rear parking area - provide ease of entry for both customers and staff. ***A new heat pump was installed for efficiency and added air conditioning.*** Situate your business in this vibrant, tourist-friendly Georgian Bay community, just 50 minutes from Barrie and under two hours from the GTA. NOTE: Tenant to set up their own hydro account, water/sewer included in base rent. (id:47351)
Lower Unit - 46 Old Cleeve Crescent
Brampton, Ontario
Bright and spacious legal basement apartment featuring a private entrance, open-concept living area, modern kitchen, comfortable bedroom(s), and full washroom. Located in a quiet, family-friendly neighbourhood close to transit, parks, and amenities. Tenant pays 30% of utilities. Ideal for professionals or small families. (id:47351)
15 Bluffs Road
Clarington, Ontario
Location, Location, Location!!! Overlooking Lake Ontario!!! Welcome to carefree living at its finest in the sought-after Wilmot Creek community on the shores of Lake Ontario! This beautifully maintained, freshly painted in design colour home offers the perfect blend of comfort, style, and resort-style amenities in one of Bowmanville's premier adult lifestyle communities. Step inside to a sun-filled open concept layout with a spacious living room featuring a cozy gas fireplace, a large dining area, and a bright Florida room overlooking lake Ontario, your private deck and garden. The modern kitchen offers ample cabinetry and counter space, ideal for both casual dining and entertaining. The spacious primary bedroom includes a walk-in closet and 2pc ensuite, while the second bedroom is perfect for guests or a home office. Recent upgrades include updated baseboards (2022), a back deck (2019), and ***An inverted heat pump (energy efficiency, lover utility costs, eco-friendliness & improve humidity control-2018), Hot water tank OWNED; Recently added 2-piece ensuite bathroom/walk-in closet enhances the primary bedroom. Outside, enjoy two-car parking, two storage sheds, and a serene backyard setting. Living in Wilmot Creek means more than just a home-its a community-focused lifestyle. Enjoy a full suite of amenities including a 9-hole golf course, a heated indoor pool with a sauna, a recreation center, fitness rooms, tennis courts, walking trails, and over 100 social clubs and activities to keep you as busy or as relaxed as you like. Snow removal, water, sewer, and access to amenities are included in the monthly fee. Maintenance Fee $1,200.00/month includes use of all amenities including golf, snow removal from driveway, water and sewer. Over 80 weekly activities. You can be as active as you want to be. Just minutes to downtown Bowmanville and Hwy 401, yet tucked away in a peaceful lakeside setting, this is your chance to live the retirement lifestyle you deserve! (id:47351)
821 Arcadian Private
Ottawa, Ontario
Brand new upper unit 2 story stacked townhome in Kanata's newest Arcadian Village with underground parking. Bright, fresh and clean 2nd floor unit overlooking the park, facing west. Balcony off kitchen overlooking the park, engineered hardwood flooring throughout both levels. Quartz countertops in both bathrooms and kitchen. Kitchen has plenty of cabinets, gorgeous tile backsplash. new stainless steel appliances, quartz counters, and kitchen island with breakfast bar. Pot lights throughout open concept living area. Powder room access to storage/utility closet. Handy in unit 2nd floor, laundry. Quick access to Campeau Drive, Tanger Outlet shops close by. Underground parking. Tenant is responsible for utilities (gas, hydro, water/sewer). Blinds will be installed on all windows, shortly. Non smoking building, no pets preferred. Tenants insurance required. (id:47351)
3305 Thunderbird Promenade
Pickering, Ontario
Step into this elegant Mattamy-built new traditional 2 story townhome, offering over 2,000 square feet of bright, contemporary living space. The main floor features an open-concept living and dining area with 9-foot ceilings, creating a modern and airy atmosphere. A spacious breakfast area complements the stylish kitchen, complete with stainless steel appliances, sleek cabinetry, and ample counter space - ideal for everyday living and entertaining guests. The main floor also includes a full washroom, providing added comfort and convenience for family and visitors alike. fireplace make you feel more warm in winter . Upstairs, you'll find a conveniently located laundry area with washer and dryer, making household chores simple and efficient. Additional features include a central vacuum system and excellent transportation access, ensuring a perfect balance of comfort and practicality. Extra Deep Single Garage. Direct Access From The Garage To The House. Close To Hwy 407, Hwy 401, Go Station And Other Amenities. fully fenced backyard. (id:47351)
333 Albert Street Unit# C2
Waterloo, Ontario
Be part of a brand-new mixed-use development at 333 Albert Street, offering a modern 1375 sq. ft. ground-floor commercial space available for lease. Situated at a prominent corner in Waterloo, Unit C2 benefits from excellent visibility, a sleek street-level façade, and strong frontage within a high-density neighbourhood. This flexible space supports a wide range of permitted uses including catering establishment, commercial school, commercial recreation, drug store, financial institution, food store, large merchandise store, optician/optometrist, pet services, printing establishment, veterinary clinic, restaurant, and restaurant with take-out, in addition to retail, café, professional services, wellness/medical, or office use. Utility rough-ins are in place to accommodate an efficient tenant fit-out. Exclusive on-site parking is included, a rare and valuable amenity in the area for both staff and customers. The property benefits from steady year-round pedestrian and vehicular traffic and is surrounded by established residential buildings, new developments, and a strong mix of retail and service-oriented businesses. With continued growth in Waterloo and the immediate surrounding area, this location provides operators with an opportunity to establish themselves in a modern, well-connected setting with strong built-in demand. Available for occupancy September 2026. Unit C2 may also be combined with Units C1, C3, and C4 to create a larger continuous commercial space if required. (id:47351)
2118 - 135 Village Green Square
Toronto, Ontario
Spacious And Bright 2 Bedroom/2 Washroom Unit Boasts Plenty Of Natural Light In A Quiet Well Managed Building. Features Full Amenities Including Gym And Sauna. Ideal Location, Easy Access To Transit, Highways. Close To Schools, Shopping, Stc. Gorgeous, Must See Unit-Freshly Painted and Cleaned !!!! Some pics have been virtually staged. (id:47351)
