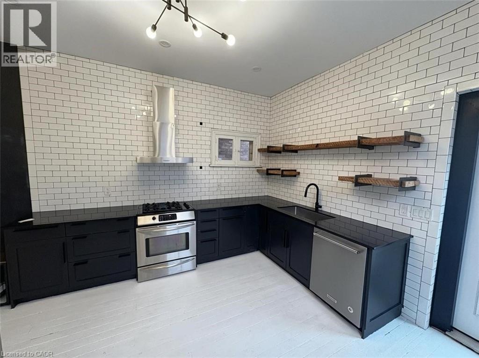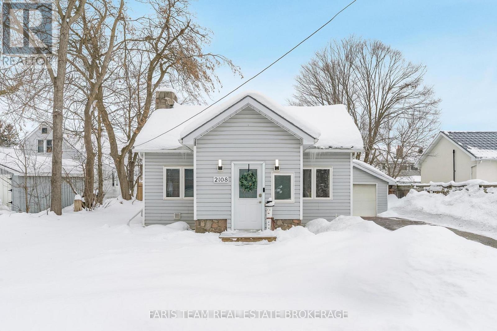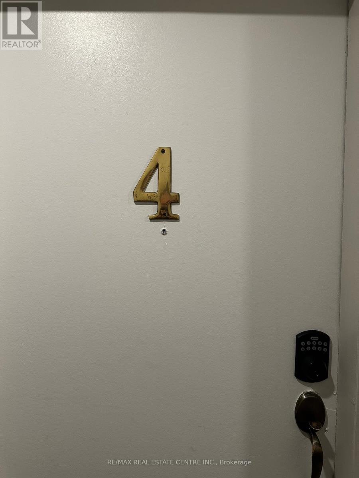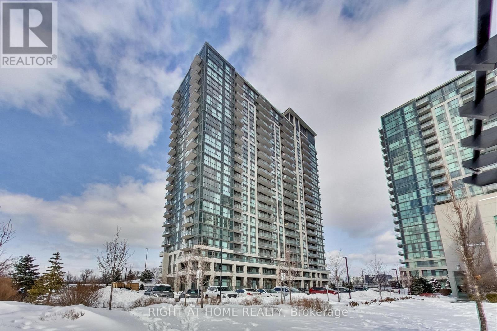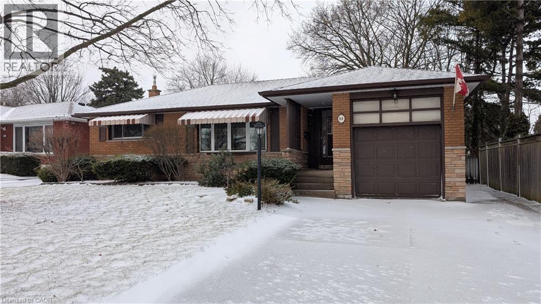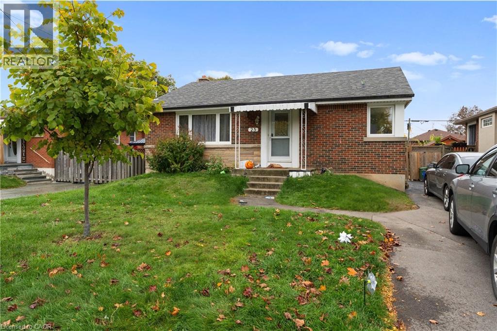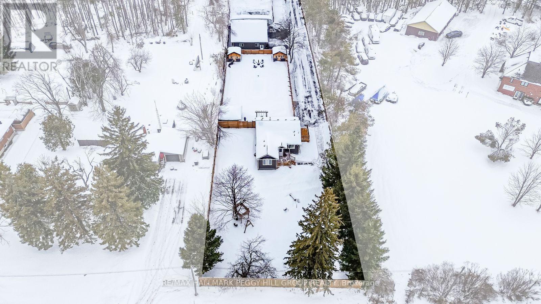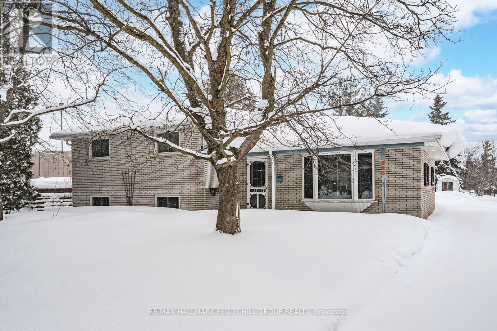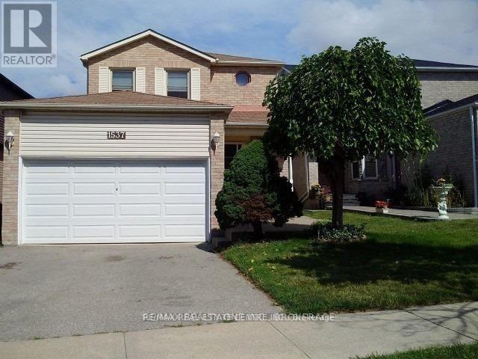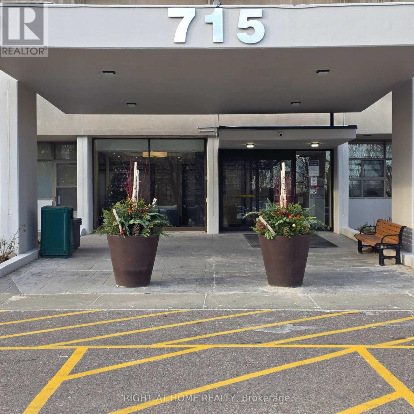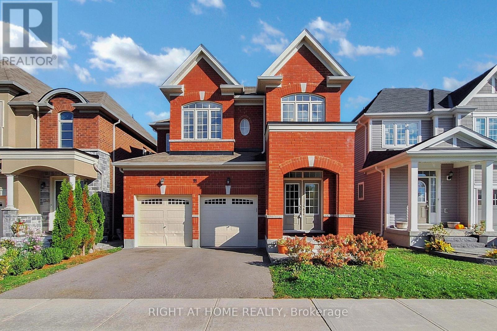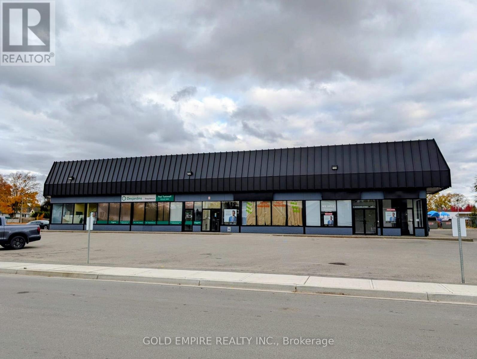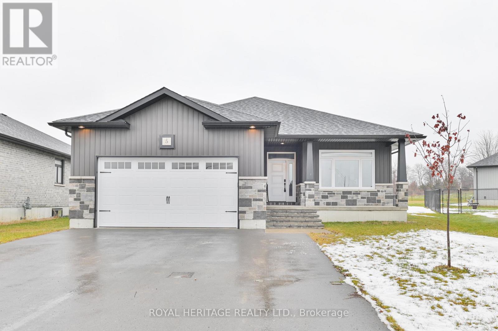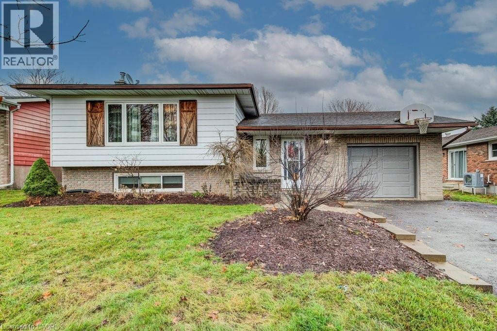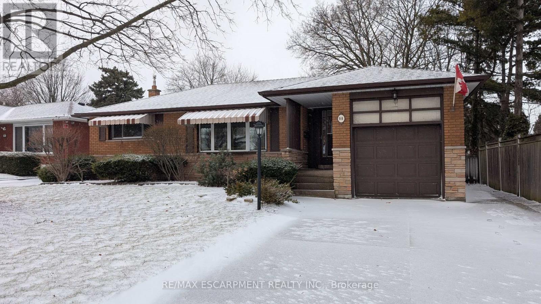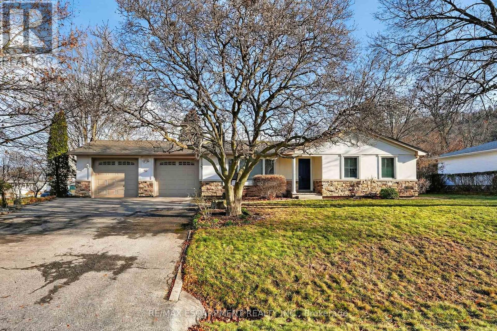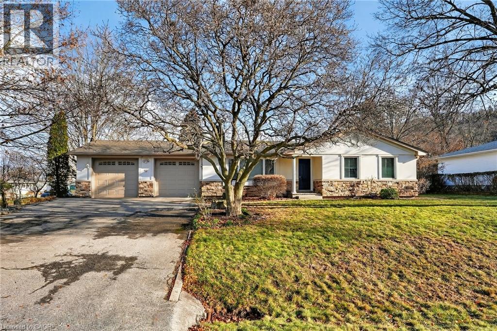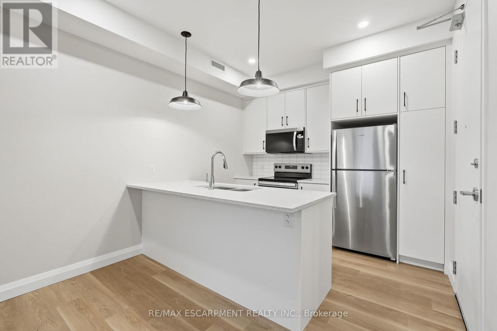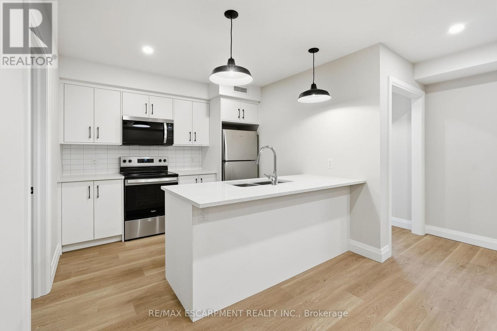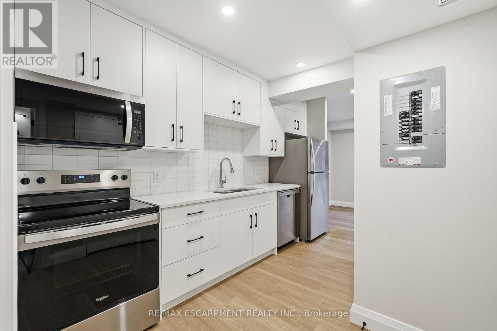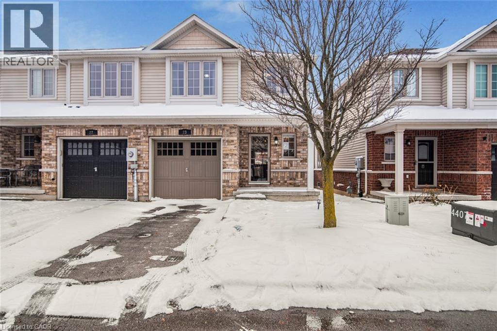164 Catharine Street N
Hamilton, Ontario
Welcome home to this elegant Victorian-style residence at 164 Catherine Street North—where timeless character meets modern comfort. This beautifully designed home features a spacious main floor with a stunning kitchen showcasing white subway tile with dark grout, dark cabinetry, stainless steel appliances, and direct access to a large backyard, perfect for entertaining. The living area highlights exposed brick and can be closed off from the generous dining room for added privacy. Upstairs offers three spacious bedrooms, including a large primary with exposed brick and a private balcony. The second bedroom is ideal for a home office, with an additional bedroom on the same level. This floor also features two beautifully finished bathrooms—one with a relaxing soaker tub and the other with an oversized tiled walk-in shower—plus convenient bedroom-level laundry. The top floor adds flexible living space that can serve as a private retreat, second living area, or dedicated home office. Throughout the home, black accents contrast elegantly with crisp white walls and flooring. Additional features include front parking and basement storage. A truly special Victorian-style home offering character, flexibility, and contemporary living in a sought-after location. Listed at $2,500 plus utilities. (id:47351)
2108 Victoria Street
Innisfil, Ontario
Top 5 Reasons You Will Love This Home: 1) Charming detached bungalow on a spacious lot in the village of Stroud, delivering comfort and convenience for first-time buyers or those seeking a cozy retirement property 2) Lovely curb appeal with soft grey-blue siding, a welcoming front entrance, mature trees, and a detached garage/shop that adds both charm and function 3) Bright and inviting interior filled with natural light, highlighted by a front vestibule and a living room centered around a stunning stone fireplace with an electric insert, ideal for crisp fall evenings or chilly winter days 4) Functional layout featuring a good-sized kitchen and breakfast area with a walkout to a wraparound side porch and large back deck, a spacious primary bedroom with mirrored closets, a second bedroom currently used as an office, a well-appointed 4-piece bathroom with updated cabinetry, and the convenience of main level laundry/mudroom with backyard access 5) The extra-deep detached garage is a true bonus, with two compartments, loft-style overhead storage, a wood stove, and additional heating, making it not only perfect for vehicles but also an excellent workshop for hobbyists or mechanics. 968 sq.ft. (id:47351)
8028 Booth Street
Niagara Falls, Ontario
Space, flexibility, and long-term value come together in this beautifully maintained 1,876 sq. ft. raised bungalow, located in one of Niagara Falls' most sought-after neighborhoods. Designed with versatility in mind, this home offers two distinct main-floor living areas, ideal for multigenerational living, guests, or future income potential. The main living space features gleaming hardwood floors, soaring cathedral ceilings, and an oversized walk-in pantry that blends everyday function with standout style. A main-floor laundry seamlessly connects to a fully self-contained suite, perfect for in-laws, extended family, guests, or a private home office. Step through patio doors to a peaceful outdoor retreat, complete with a cozy patio for morning coffee, summer barbecues, or quiet evenings outdoors. And as if the main floor wasn't impressive enough, the fully finished basement delivers even more living space with additional bedrooms and dedicated office space-ideal for growing families, remote work, or hosting guests. The double-car garage and expansive concrete driveway offer generous parking, while the backyard provides a serene setting to relax or entertain. Meticulously cared for and showcasing true pride of ownership, this is a home that adapts to your lifestyle today and grows with your needs tomorrow-an investment in comfort, flexibility, and long-term value. (id:47351)
4 - 7 Main Street N
Halton Hills, Ontario
1-Bedroom Apartment Above the Iconic St. George Pub Prime Downtown Georgetown Location!Live in the heart of historic Downtown Georgetown in this unique 1-bedroom, 1-bathroom unit, perched above the beloved St. George Pub.Inside, you will find a bright and inviting layout with large windows bringing in tons of natural light and offering great views of the vibrant streets below. Just steps from your front door, enjoy boutique shops, cafes, parks, and dining including the convenience of a pint downstairs at the St. George. Heat and Hydro are included in the rent. (id:47351)
515 - 349 Rathburn Road W
Mississauga, Ontario
***Further Price Reduction - Exceptional Value***Discover outstanding space, prime location, and unmatched convenience in this stylish corner-unit residence, now offered at an even more attractive price. This beautifully maintained condo features one of the largest layouts in the building, with 955 sq. ft. of interior living space plus a 59 sq. ft. private balcony. Located in one of Mississauga's most vibrant neighbourhoods, this bright 2-bedroom + den, 2-bathroom suite seamlessly blends modern design with everyday functionality. The open-concept layout highlights a sleek kitchen with stainless steel appliances, contemporary cabinetry, and a spacious island-ideal for cooking, working, or entertaining. Floor-to-ceiling windows flood the living and dining areas with natural light, while the balcony provides a peaceful place to unwind. The primary bedroom offers a walk-in closet and a 4-piece ensuite. Both bedrooms comfortably accommodate queen-size beds, making the layout ideal for families, guests, or roommates. The versatile den functions perfectly as a home office or additional storage. As a corner unit, enjoy enhanced privacy, larger windows, and a bright, airy atmosphere throughout. Residents benefit from excellent amenities, including a fitness centre, indoor pool, party room, and 24-hour concierge. Steps to Square One, Sheridan College, Celebration Square, dining, entertainment, and major transit, with quick access to Highways 403 and 401. Parking and locker included. Sellers are highly motivated and open to serious offers-an excellent opportunity to secure one of Mississauga's most desirable corner suites at a newly reduced price. (id:47351)
98 Laurier Avenue
Hamilton, Ontario
Welcome to this well-maintained 3-bedroom 1.5 bath bungalow, lovingly maintained by the original owners. Located in a highly sought-after Hamilton Mountain Buchanan park neighbourhood! Situated on a generous 56 x 105 ft lot, this home offers a single-car garage with inside entry and a 2-car driveway, fenced private yard with concrete patio, shed, finished rec room in the basement with bar, and Napoleon gas fireplace.Enjoy the convenience of being close to amenities including elementary schools, public transit, Westmount Recreation Centre, Mohawk College, grocery stores, restaurants, and more. Updates include windows, a/c unit (2023), stainless steel kitchen appliances, roof shingles approx 8 years old, recently refinished hardwood floors and freshly painted in the living room and bedrooms. Convenient separate side entrance – ideal setup for a future in-law or secondary suite. Perfect for families, first-time buyers, or investors—don’t miss this incredible opportunity in a prime location! *Select photos virtually staged to show potential layout. (id:47351)
25 Castlefield Drive Unit# B
Hamilton, Ontario
Bright and airy lower level unit in one of Hamiltons most desirable areas. Offering 2 bedroom, 1 bathroom along with an open concept kitchen / living room area. Enjoy having separate laundry in-suite, access to the shared backyard and ample street parking. Freshly painted and waiting an amazing tenant to call this place home. (id:47351)
2484 Highway 11 S
Oro-Medonte, Ontario
LUXURY INSIDE, PARADISE OUTSIDE - THIS ONE WAS MADE TO ENTERTAIN! Live the lifestyle you've been dreaming of in this extraordinary home, set on a fully fenced 0.72-acre lot just off Highway 11 with quick access to downtown Barrie in 15 minutes and Orillia in 20. Enjoy year-round recreation with Lake Simcoe's waterfront only 6 minutes away, nearby golf courses, scenic forest trails, and Snow Valley Ski Resort just 30 minutes from your door. Behind the secure gated entry with keypad access and motion sensors, the professionally landscaped grounds showcase luxurious armour stone, a 9 x 12 ft front deck, a newly paved driveway, and a heated triple garage and workshop with full insulation, gas service, and automatic door openers. The backyard oasis is built for entertaining with a 20 x 40 ft saltwater pool, stamped concrete surround, two powered cabanas with change rooms, and a covered bar with epoxy counters, a built-in fridge, BBQ hookup, ceiling fan, and a seasonal sink. Inside, the fully renovated main level offers high-end finishes and open-concept living, with a designer kitchen boasting quartz counters, upgraded appliances, and a walkout to the poolside patio. The bathroom features a quartz vanity and glass-enclosed tiled shower, while the primary bedroom includes a cedar walk-in closet, with the option to convert the dining room into a third bedroom if desired. Added highlights include main-floor laundry, California shutters, and an engineered hardwood staircase with custom black rod railings. The finished basement adds a spacious family room with a gas fireplace and built-in shelving, a guest bedroom, office nook, and premium mechanical upgrades including a gas furnace, pressure pump, water softener, three sump pumps, and an owned hot water tank. Don't miss your chance to own this exceptional retreat - where high-end finishes meet unmatched outdoor luxury, creating the ultimate space to relax, entertain, and make every day feel like a getaway. (id:47351)
223 Phillips Street
Barrie, Ontario
HALF AN ACRE OF ENDLESS POTENTIAL WITH A HEATED SHOP, PRIVATE LOFT, DETACHED GARAGE, & UNBEATABLE ARDAGH LOCATION - A MUST-SEE FOR INVESTORS & ENTREPRENEURS! An incredibly rare opportunity awaits on this exceptionally versatile 0.5-acre in-town property, perfectly positioned at the end of a quiet cul-de-sac in Barrie's sought-after Ardagh neighbourhood. With R2 zoning, numerous outbuildings, and parking for 16 or more vehicles, this property presents endless potential for tradespeople, home-based business owners, multi-generational living, investors, or those seeking space to expand. The home features an open-concept layout with bright living and dining areas, a walkout to the spacious backyard, three generously sized bedrooms upstairs, a semi-ensuite 4-piece bath, and a basement with a large rec room, laundry area, powder room, and ample storage. An owned hot water tank and an updated 200-amp electrical service add to the home's comfort and efficiency. Car enthusiasts and hobbyists will appreciate the 520 sq ft detached 2.5-car garage, complemented by two storage sheds and an oversized driveway that accommodates RVs, trailers, and more. The standout feature is the 979 sq ft heated shop, built on a 12-inch reinforced slab with soaring 10.5 ft ceilings, an oversized 10.5x8.5 ft roll-up door, and dedicated 100 amp service - a highly adaptable space ready to be tailored to your exact vision. Above the shop, a self-contained loft offers incredible flexibility. Located just minutes from top schools, Bear Creek Eco Park, shopping, the waterfront, and major commuter routes. Don't miss your chance to own this #HomeToStay in one of Barrie's best neighbourhoods! (id:47351)
1537 Cuthbert Avenue
Mississauga, Ontario
Move-In Ready 3+2 Bedroom Detached Home with 4 Parking Spaces in Prime Mississauga. Available immediately. Well-maintained and freshly prepared for its next tenant. The main level features bright and functional living and dining areas with walk-out access to a private deck and backyard - perfect for relaxing or entertaining. The kitchen includes a brand-new oven and clean cabinetry for an inviting space. A convenient powder room is also on the main floor. Upstairs offers 3 generously sized bedrooms and a full bathroom, while the finished basement provides 2 additional rooms plus a full bathroom, ideal for extended family, guests, a home office, or recreation space. Highlights include private yard, 2.5 baths, finished lower level, and double garage with driveway parking for 4 vehicles. Located next to St. Dunstan Catholic Language Learning Center and within walking distance to St. Joseph Secondary School, groceries, pharmacy, clinic, and places of worship. Minutes to UTM, Sheridan, Square One, Erin Mills Town Centre, Heartland, Credit Valley Hospital, GO Transit, bus routes, and highways. Exceptional convenience in a family-friendly, well-connected community that is close to schools, healthcare and everyday essentials. Attach Schedule B And C To All Offers. (id:47351)
2504 - 715 Don Mills Road
Toronto, Ontario
Welcome to this beautifully maintained 1-bedroom plus den condo, offering comfort, convenience, and exceptional value. Located on the 25th floor, this bright unit showcases city views and an abundance of natural light throughout. Recent updates include new flooring in the living room and fresh paint, creating a clean, modern, move-in-ready space.The versatile den is bright and private, making it ideal for a home office, guest area, or creative space. The unit also includes one parking space and a storage locker, adding everyday convenience.Enjoy truly worry-free living with condo fees that cover all utilities-heat, water, hydro, and Rogers Internet, offering outstanding value and predictable monthly costs.The well-managed building features excellent amenities, including an indoor swimming pool, fully equipped fitness centre, sauna, stylish party room, and ample visitor parking. Residents will also appreciate the convenient location with easy access to the Aga Khan Museum, the Eglinton Crosstown LRT, TTC transit at your doorstep, quick connections to the DVP, and nearby parks, schools, shopping, restaurants, and places of worship.This is a fantastic opportunity for first-time buyers, downsizers, or investors seeking a bright, well-kept home that blends style, comfort, and unbeatable inclusions in the city. (id:47351)
11 Robert Wilson Crescent
Georgina, Ontario
Welcome to this stunning 4-bedroom, 4-bathroom detached all-brick home in the heart of Georgina. This beautiful residence boasts an open concept floorplan that is perfect for modern living. The west-facing orientation ensures that the home is bathed in natural light, creating a warm and inviting atmosphere.The kitchen is a chef's delight with stainless steel appliances, a large island, and an eat-in area, seamlessly flowing into the great room and dining room. The main floor features elegant hardwood floors, while the second floor is adorned with sleek laminate flooring.The spacious bedrooms offer plenty of room for relaxation, with the primary bedroom featuring a luxurious ensuite bathroom. An upstairs laundry room adds to the convenience of this home.Step outside to enjoy the wood deck in the backyard, ideal for outdoor entertaining on the spacious lot. Cozy up by the gas fireplace during cooler evenings.This home is perfect for those seeking comfort, style, and convenience in a prime Georgina location. Don't miss the opportunity to make it yours! (id:47351)
#8 - 41 Mondamin Street
St. Thomas, Ontario
Multiple office room spaces available on the second floor (please see attachments or photos for pricing of individual rooms). This prime second-floor commercial office space in the heart of Downtown St. Thomas offers flexible opportunities for a wide range of professional uses. Located in a high-traffic area with excellent visibility and surrounded by other thriving businesses, it is ideal for lawyers, accountants, mortgage brokers, real estate professionals, consultants, therapists, financial planners, insurance agents, marketing agencies, IT professionals, start-ups, and other office-based businesses looking to establish or expand their presence. (id:47351)
316 - 28 Ann Street
Mississauga, Ontario
Brand New 2 Bed 1.5 Bath Condo, located in the Prime of Port Credit! This Bright and Modern Suite is designed for contemporary living. With high end finishes throughout the unit, along with an upgraded kitchen, bathrooms, and access to your own locker and underground parking, this unit is the next place to call home. ***This unit can come furnished within the cost of the lease*** ***Should the Tenant choose not to include the parking locker and/or prefer the Unit unfurnished, the rental price may be negotiated upon request, subject to mutual agreement between the Landlord and Tenant. *** This is a Smart Building with Keyless entry, and access to amenities including a gym, spa, co-working hub, pet spa, a lobby lounge, and many more to experience. This is located in the heart of Port Credit, making easy access to the Port Credit Go Station, the QEW Express, and just steps away from local restaurants, bars, parks, stores, and Lake Ontario. (id:47351)
5 Schmidt Way
Quinte West, Ontario
Better than building and ready now. Located in the desirable Orchard Lane subdivision of Quinte West, this nearly new (3-year-old) 5-bedroom, 3.5-bath home delivers the space, layout, and finishes today's buyers are searching for without the delays, uncertainty, or added costs of new construction. Designed with both growing families and multi-generational living in mind, the home features a bright, open-concept main level with a well-appointed kitchen showcasing white shaker cabinetry, quartz countertops, and a large sit-up island, all overlooking a generous family living area with a natural gas fireplace and custom triple-light patio doors. Thoughtfully separated from the main living space, the primary suite includes its own ensuite, complemented by a second bedroom and full family bath on the main level. A functional oversized mudroom with garage entry adds everyday convenience and practicality. The elevated lower level is filled with natural light and extends the living space with a second gas fireplace in a comfortable family room, three additional bedrooms, a full bathroom, and ample storage offering flexibility for guests, teens, or extended family. Set within a completed and established neighbourhood, Orchard Lane is known for its attractive streetscape, impeccably maintained detached homes, and access to parks and playgrounds. Ideally located close to Highway 401, CFB Trenton, schools, shopping, and everyday amenities, this home delivers turnkey living in a location that continues to be in high demand. A compelling alternative to new construction, with flexibility for a variety of buyer needs. (id:47351)
44 Reiner Crescent E
Wellesley, Ontario
Welcome to this charming 3 +1-bedroom side split! The 2 full bathrooms have recently been tastefully updated and the kitchen has had a fresh makeover. All this at an achievable price point. Entering into the kitchen area find an expanse of white cabinets and handy island. The sliding door allows you to walk out to the back deck and yard. The garage entrance is off the kitchen as well for easy off load of groceries and whatever's. The large, cozy family room is a few steps down and houses a wood burning stove and a bar. Great space to entertain or cuddle up for movie nights. This level also boasts an updated 3-piece bathroom with walk-in shower, a 4th bedroom or office space and the laundry area. Up a short set of stairs, from the kitchen, to the bright living room for your quiet adult space. The hall from here leads to the 3 bedrooms and a second full bathroom that has recently been updated to a fresh modern look. Rounding off this home there is a single attached garage, a backyard deck, a garden shed and a nice sized yard located on a family friendly street. There you have it... Welcome to Wellesley! Roof 2008;furnace 2020. (id:47351)
98 Laurier Avenue
Hamilton, Ontario
Welcome to this well-maintained 3-bedroom 1.5 bath bungalow, lovingly maintained by the original owners. Located in a highly sought-after Hamilton Mountain Buchanan park neighbourhood! Situated on a generous 56 x 105 ft lot, this home offers a single-car garage with inside entry and a 2-car driveway, fenced private yard with concrete patio, shed, finished rec room in the basement with bar, and Napoleon gas fireplace. Enjoy the convenience of being close to amenities including elementary schools, public transit, Westmount Recreation Centre, Mohawk College, grocery stores, restaurants, and more. Updates include windows, a/c unit (2023), stainless steel kitchen appliances, roof shingles approx 8 years old, recently refinished hardwood floors and freshly painted in the living room and bedrooms. Convenient separate side entrance - ideal setup for a future in-law or secondary suite. Perfect for families, first-time buyers, or investors-don't miss this incredible opportunity in a prime location! *Select photos virtually staged to show potential layout. (id:47351)
5 Brentwood Road
Grimsby, Ontario
ADAPTIVE / ATTRACTIVE LIVING...SPACIOUS BUNGALOW w/AWESOME CURB APPEAL ~ On a QUIET SOUGHT AFTER STREET in Grimsby sits 5 Brentwood Road; delivering thoughtful design, including "accessibility" features & flexible living spaces that adapt to every stage of life. With a classic stucco & stone exterior, this FULLY FINISHED 2+1 bedroom, 2 bath bungalow immediately stands out. The MAIN LEVEL offers a warm, refined atmosphere anchored by a bright living room featuring a gas fireplace, hardwood flooring w/wood baseboards & crown moulding. The kitchen is both practical & inviting w/generous cabinetry, gas stove, skylight & convenient MF laundry access just off the kitchen, providing inside entry to garage. The primary bedroom is a comfortable retreat w/hardwood floors, California shutters, two closets & ensuite privilege to a wheelchair-accessible 3-pc bath complete w/WI shower. A 2nd bedroom completes the main floor. A true "chair lift" on the staircase adds ease of movement between levels, enhancing day-to-day comfort. Finished lower level offers prime IN-LAW SUITE capability, featuring a kitchenette, spacious rec area, bedRm, 4-pc bath, and a family room w/updated flooring & French doors - ideal for extended family, guests, or flexible living arrangements. ACCESSIBILITY IS SEAMLESSLY INTEGRATED THROUGHOUT...including wheelchair access to the yard, deck & driveway. XL DOUBLE garage is a standout feature w/two doors, dual access points, a wheelchair lift connecting to MF laundry & a rear man door for added convenience. XL DOUBLE drive allows enough space for 6-8 vehicles, and the spacious side yard further enhances outdoor enjoyment & usability. A BEAUTIFUL home that blends comfort, function, and adaptability, 5 Brentwood Road is a rare opportunity in an established Grimsby neighbourhood. Great central location just a short stroll to shopping, downtown, schools, parks & HWY access. Virtual staging used to highlight potential. CLICK ON MULTIMEDIA for virtual tour & Mor (id:47351)
5 Brentwood Road
Grimsby, Ontario
ADAPTIVE / ATTRACTIVE LIVING...SPACIOUS BUNGALOW w/AWESOME CURB APPEAL ~ On a QUIET SOUGHT AFTER STREET in Grimsby sits 5 Brentwood Road; delivering thoughtful design, including “accessibility” features & flexible living spaces that adapt to every stage of life. With a classic stucco & stone exterior, this FULLY FINISHED 2+1 bedroom, 2 bath bungalow immediately stands out. The MAIN LEVEL offers a warm, refined atmosphere anchored by a bright living room featuring a gas fireplace, hardwood flooring w/wood baseboards & crown moulding. The kitchen is both practical & inviting w/generous cabinetry, gas stove, skylight & convenient MF laundry access just off the kitchen, providing inside entry to garage. The primary bedroom is a comfortable retreat w/hardwood floors, California shutters, two closets & ensuite privilege to a wheelchair-accessible 3-pc bath complete w/WI shower. A 2nd bedroom completes the main floor. A true “chair lift” on the staircase adds ease of movement between levels, enhancing day-to-day comfort. Finished lower level offers prime IN-LAW SUITE capability, featuring a kitchenette, spacious rec area, bedRm, 4-pc bath, and a family room w/updated flooring & French doors - ideal for extended family, guests, or flexible living arrangements. ACCESSIBILITY IS SEAMLESSLY INTEGRATED THROUGHOUT…including wheelchair access to the yard, deck & driveway. XL DOUBLE garage is a standout feature w/two doors, dual access points, a wheelchair lift connecting to MF laundry & a rear man door for added convenience. XL DOUBLE drive allows enough space for 6-8 vehicles, and the spacious side yard further enhances outdoor enjoyment & usability. A BEAUTIFUL home that blends comfort, function, and adaptability, 5 Brentwood Road is a rare opportunity in an established Grimsby neighbourhood. Great central location just a short stroll to shopping, downtown, schools, parks & HWY access. Virtual staging used to highlight potential. CLICK ON MULTIMEDIA for virtual tour & More. (id:47351)
1 - 231 Park Street N
Hamilton, Ontario
Old world charm meets modern living in this recently renovated fourplex. Brand-spanking new, never lived in two-bedroom unit (2025). The area offers everything - shopping, restaurants, parks, public transit - and it is only three blocks from the West Harbour GO station. This place is done to the nines. The vaulted ceilings make it feel even bigger than it is, and the unit is carpet-free throughout. The kitchen has all new stainless-steel appliances, a beautiful quartz countertop and a breakfast bar. Bright and spacious, this unit offers it all. This unit also introduces a new concept to the Hamilton rental market - CLOSETS! Not only a front hall closet, but each bedroom also has what we are calling a bedroom closet. The unit comes with in-suite laundry, one parking space, and a generous storage room as well. Each unit is separately metered, so you only pay for what you use! Easy access to highways, and the hospital is nearby. RSA. (id:47351)
2 - 231 Park Street N
Hamilton, Ontario
Old world charm meets modern living in this recently renovated fourplex. Brand-spanking new, never lived in two-bedroom unit (2025). This place is done to the nines. The area offers everything - shopping, restaurants, parks, public transit - and it is only three blocks from the West Harbour GO station. The massive living room/dining room allows for any configuration you desire, and the unit is carpet-free throughout. The kitchen has all-new stainless steel appliances, a beautiful quartz countertop and a large breakfast bar. Bright and spacious, this unit offers it all. This unit also introduces a new concept to the Hamilton rental market - CLOSETS! Not only a front hall closet, but each bedroom also has what we are calling a bedroom closet. The unit comes with in-suite laundry, one parking space, and a generous storage room as well. Each unit is separately metered, so you only pay for what you use! Easy access to highways, and the hospital is nearby. RSA. (id:47351)
4 - 231 Park Street N
Hamilton, Ontario
Old world charm meets modern living in this recently renovated fourplex. This brand-spanking new, never lived in one bedroom unit (2025) is completely carpet free. The area offers everything - shopping, restaurants, parks, public transit - and it is only three blocks from the West Harbour GO station. Renovated throughout, the galley kitchen has all-new stainless-steel appliances, and a quartz countertop. Filled with light, the best part of this unit is the massive 18 by 25-foot private deck. Who doesn't love big decks? This unit also introduces a new concept to the Hamilton rental market - CLOSETS! Not only a front hall closet, but the bedroom also has what we are calling a bedroom closet - who would have thunk it? The unit comes with in-suite laundry, one parking space, and a generous storage room as well. Each unit is separately metered, so you only pay for what you use! Easy access to highways, and the hospital is nearby. RSA. (id:47351)
212 - 44 Ferndale Drive S
Barrie, Ontario
SPACIOUS 3-BEDROOM CORNER SUITE WITH 1,464 SQ FT, A FOREST-FACING BALCONY, TWO OWNED PARKING SPOTS & A LOCKER! Life slows down in the best way when you arrive in this quiet South Barrie pocket, a spot where wooded backdrops and daily essentials somehow feel perfectly aligned. Sitting among the trees, 44 Ferndale Drive South #212 offers 1,464 square feet of bright, comfortable living that feels like home from the moment you step inside. High ceilings, southwest light, and a warm sense of pride of ownership set the tone, while the building's position backing onto EP land creates a peaceful forest view from the private balcony, making mornings softer and evenings easier. The galley kitchen brings together espresso cabinets, stainless steel appliances, a tiled backsplash, and tile flooring that stands up beautifully to real life. The living room opens to the balcony and flows into a more formal dining area, touched with crown moulding and a striking wallpaper feature wall that adds character. The primary bedroom gives you the quiet retreat you want at the end of the day, complete with a walk-in closet and a 4-piece ensuite. Two additional bedrooms and a second full bathroom add welcome versatility for guests, work, or hobbies. Everyday ease shows up in all the right places with in-suite laundry, two owned parking spots, an exclusive locker, and the comfort of an owned furnace and air conditioning system. This is a #HomeToStay that feels bright, grounded, and genuinely inviting the moment you step inside. (id:47351)
222 Fall Fair Way Unit# 23
Binbrook, Ontario
Family friendly with a blend of comfort and convenience awaits in this end unit townhouse. Boasting 3 comfortable bedrooms, 2 full bathrooms, and an ideal open-concept main floor. Enjoy your morning coffee on the generous back deck or utilize the single-car garage for secure parking and storage. Located in a great Binbrook community, offering easy access to shopping and Highway 56. Please note: Any pictures with furniture have been virtually staged. (id:47351)
