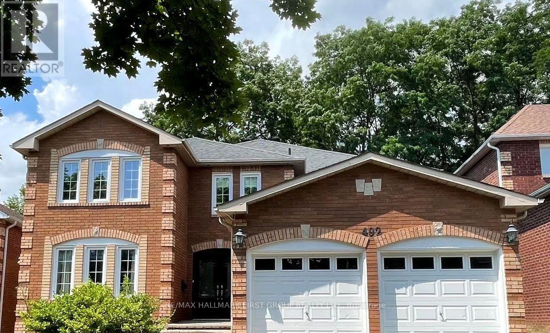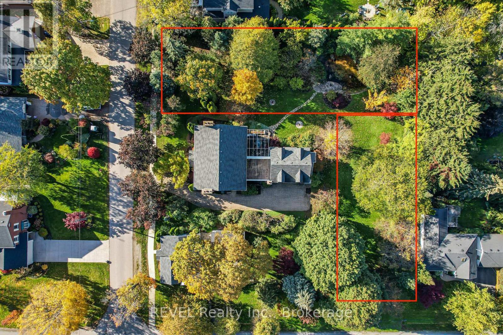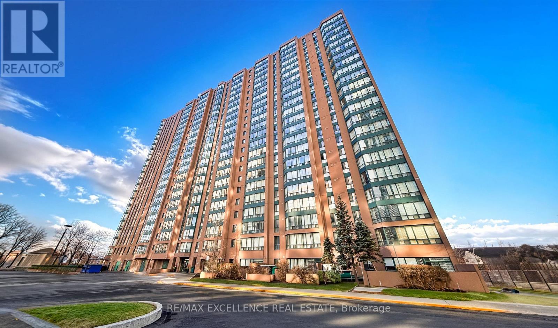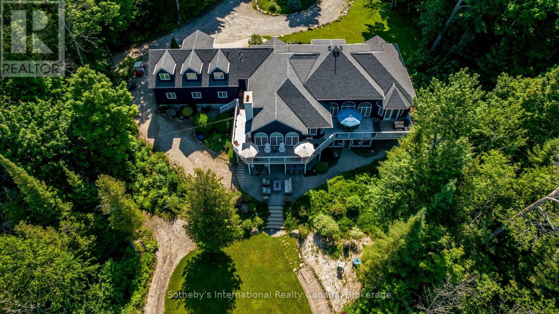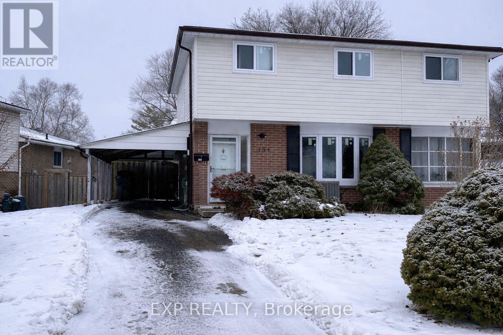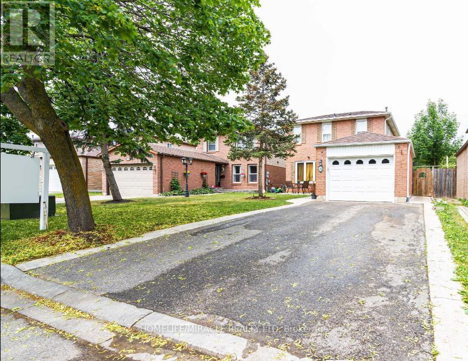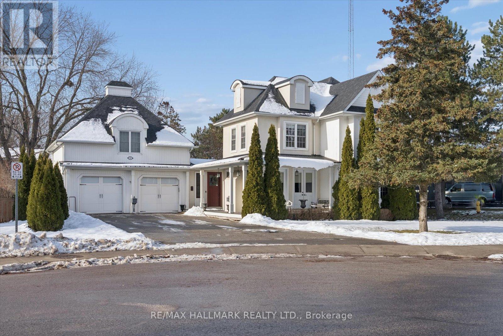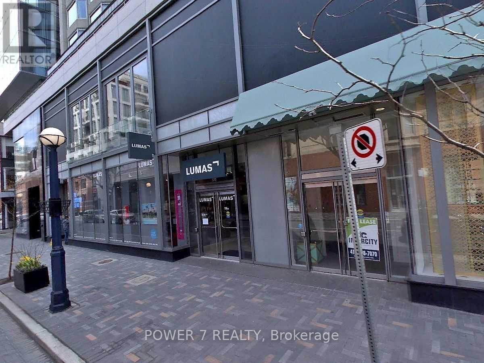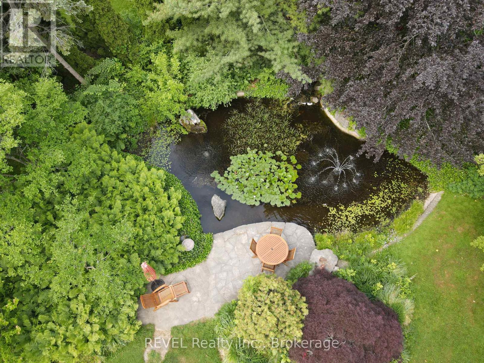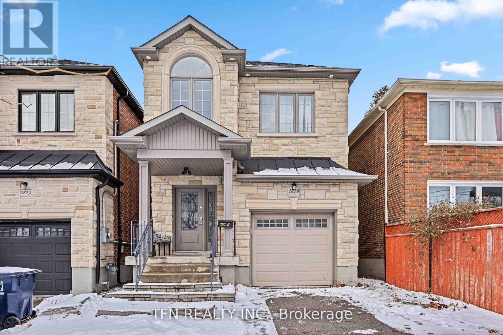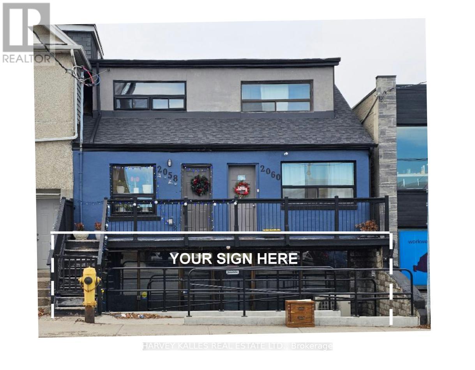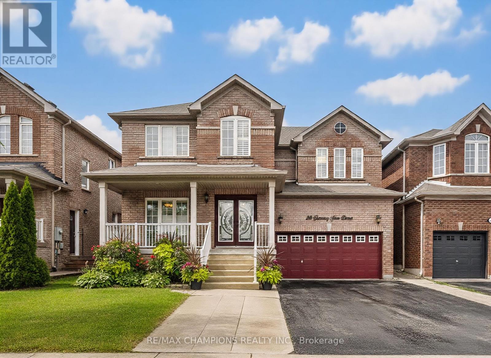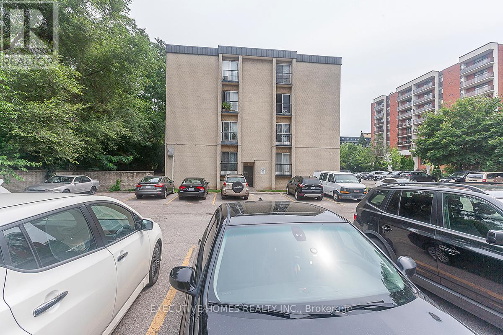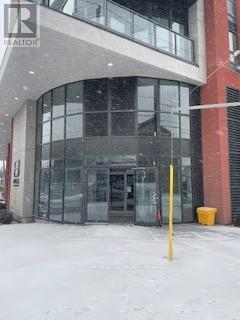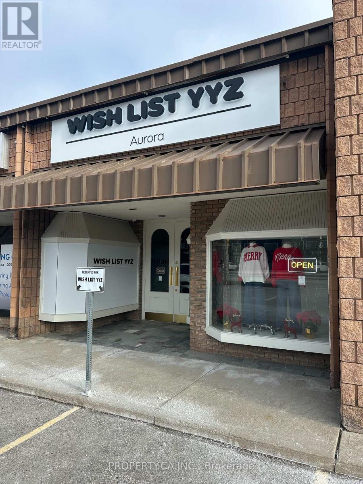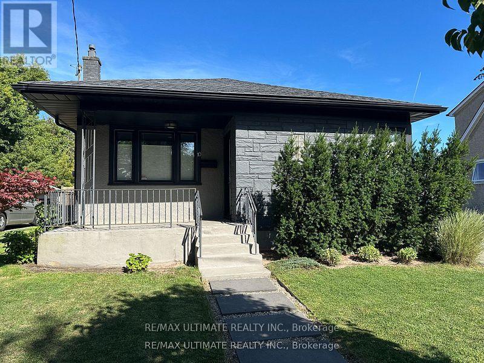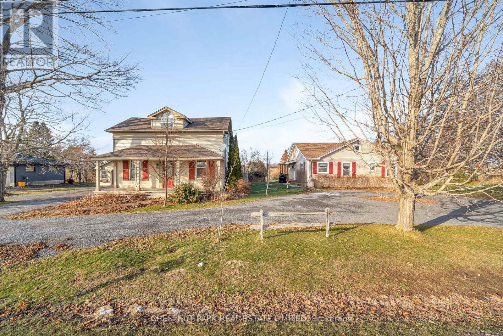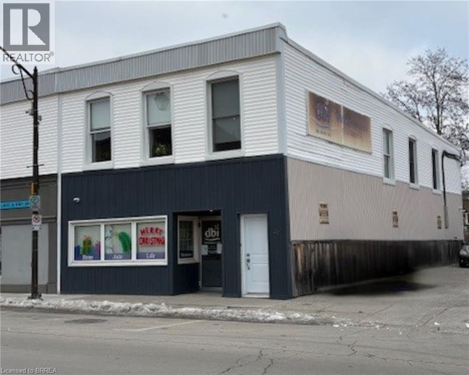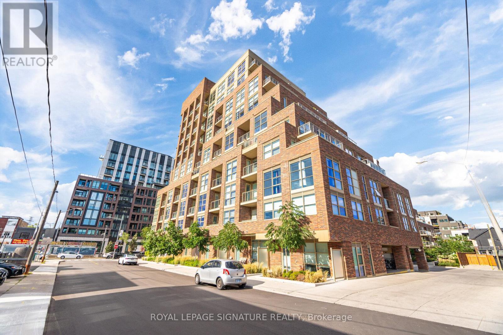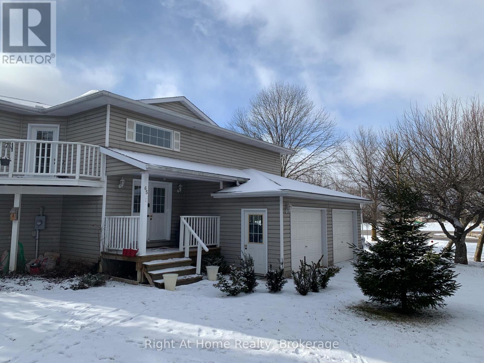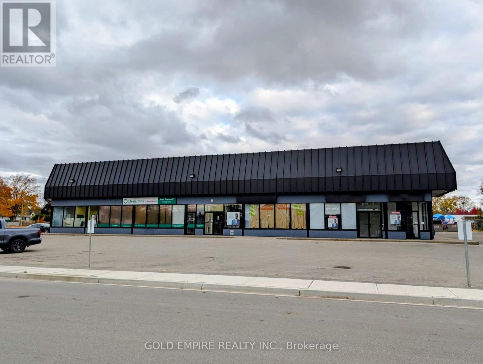Main Floor - 229 Alsace Road
Richmond Hill, Ontario
Bright And Spacious Main Floor of House In Prime Richmond Hill Location. Open Concept Living/ Dining And Family Rm, Kitchen, 3 Bedrooms and 1 Bath. Shared Front Yard. Top School Zone - Crosby Heights & Bay view Secondary. Close To All Amenities, Shopping, Public Transit (Viva & Go) & Entertainment. No Smoking. Tenant pays 2/3 of utilities. Mere listing for a fellow Colleague- Please send all offers and questions to Mr. SHABBIR HUSSAIN at toprrea@gmail.com or 1 (416) 317-2778 (id:47351)
492 Palmtree Crescent
Oshawa, Ontario
Discover your dream rental in the heart of Eastvale! This stunning, spacious 4-bedroom home is perfectly laid out ready for you to just bring your personal touch and settle right in. Fresh paint, new flooring, and pot lights throughout. Love to cook and entertain? The kitchen walks out to a huge deck with breathtaking ravine views. Cozy up in the family room by the built-in fireplace. Need a home office or main-floor laundry? You've got it. Close to schools, parks, and the 401. This isn't just a rental, it's a lifestyle. (id:47351)
411 Victoria St - Lot 3 Street
Niagara-On-The-Lake, Ontario
iscover the perfect canvas for your dream home in the heart of Niagara-on-the-Lake. This extraordinary landscaped lot boasts an expansive 60'x135' feet of prime real estate, an exceptionally rare find in this charming town. Perfectly located only blocks away from Queen Street, you'll have easy access to all the quaint shops, dining, and cultural attractions this historic town has to offer but just far enough to avoid Busy Summer Days if desired. Enjoy leisurely strolls to the waterfront, where you can soak in breathtaking views of Lake Ontario. Golf enthusiasts will appreciate the proximity to world-class golf courses, making it a golfer's paradise. With such an ample lot size, your imagination is the only limit when it comes to designing your dream home. Whether you envision a sprawling estate, a luxurious modern retreat, or a charming cottage, this lot provides the space and potential to bring your vision to life. Don't miss this once-in-a-lifetime opportunity to secure a piece of Niagara-on-the-Lake's coveted real estate. Act quickly, as lots of this size and quality rarely become available. Seize the chance to create your own haven in this picturesque and historic town. Contact us today to schedule a viewing and start turning your dreams into reality! (id:47351)
201 - 155 Hillcrest Avenue
Mississauga, Ontario
Spacious 2-bedroom unit with a bright solarium, newly painted and fully renovated from top to bottom. Ideally located just steps from the Cooksville GO Station and public transit. This suite features engineered vinyl flooring throughout, a modern kitchen with upgraded 39" cabinets, a stylish backsplash, an undermount stainless-steel sink, and stainless-steel appliances. Low maintenance and move-in ready, the building also offers excellent amenities, including a rooftop library, games room, and 24/7 security. (id:47351)
679 Sandy Bay Road
Tiny, Ontario
An extraordinary 42+ acre waterfront estate on Georgian Bay offering rare seclusion with no immediate neighbours. Enter via a shared private road beneath a canopy of mature trees and arrive at a world entirely your own. Owned water front with indescribable sunset views, approx.100 feet of enjoyable sandy beach area, private removable dock, and breathtaking westerly exposure, this is true four-season luxury living-boating and beach days in summer, snowshoeing and winter recreation on your private back 40. The custom-built 5,900+ sq ft ranch-style bungalow is designed to maximize Georgian Bay views from nearly every room. Floor-to-ceiling windows, wraparound decks, and walkout lower-level patios frame jaw-dropping views. The main floor west-wing primary suite features a spa-inspired 5-piece ensuite, private deck access, and tranquil water views. On the east wing, a secluded upper-level in-law or guest suite offers a full kitchen, living room with gas fireplace, bedroom, and bath. At the heart of the home, enjoy an elegant yet inviting layout with a bright living room, formal dining room, chef's kitchen with large island and breakfast nook, cozy family room with Muskoka stone wood-burning fireplace, additional bedroom, full bath, and spacious laundry. The expansive lower level is built for entertaining, featuring four bright bedrooms (three with walkouts), a theatre room, full bar, games area, and recreation room with a second Muskoka stone fireplace-each with continued Bay views. Additional highlights include natural gas, high-speed fibre internet, a 3-car attached garage, and a 1,500 sq ft detached shop ideal for boats, vehicles, and recreational toys. Private internal pathways, a fire pit area, and easy access for larger equipment complete this exceptional offering. Minutes to trails, ski clubs, golf, charming villages, shops, and dining-this is luxury Georgian Bay waterfront living at its finest. (id:47351)
184 Hollyberry Trail
Toronto, Ontario
Bright and move-in ready-this full home for lease offers an ideal blend of space, comfort, and outdoor living in a quiet, family-friendly neighborhood. The main floor features a sun-filled living and dining area with wide plank flooring, a clean, modern white kitchen with ample cabinetry, and a walk-out to a private backyard retreat. Enjoy warm months around the fenced inground pool, perfect for relaxing or entertaining. Upstairs offers three well-proportioned bedrooms and a full bath, while the finished basement provides flexible bonus space with a second washroom and ensuite laundry-ideal for a rec room, home office, or guest area. The home is partially furnished and thoughtfully updated throughout, with neutral finishes that suit any style. Conveniently located minutes to Hwy 404, Steeles, transit, schools, parks, and everyday amenities. A rare opportunity to lease a complete home with outdoor space and pool access in a sought-after North York location. (id:47351)
72 Norma Crescent
Brampton, Ontario
Welcome to this beautifully maintained home located in a quiet, family-friendly neighborhood. This bright and spacious property offers a functional layout with generous living areas, well-sized bedrooms, and plenty of natural light throughout. The modern kitchen features ample cabinetry and counter space, perfect for everyday living. Enjoy a private backyard ideal for relaxing or entertaining. Conveniently located close to schools, parks, shopping, public transit, and major highways, this home provides both comfort and convenience. Ideal for families or professionals looking for a clean, move-in-ready rental in a desirable area. (id:47351)
Upper Level - 312 Main Unionville Street
Markham, Ontario
A rare opportunity to live inside the charm of Historic Main Street Unionville. Offering an exceptional layout inside and out with custom built Arts and Crafts-style home. This 3+1 bedroom, 3-bath residence features an open-concept living area with hardwood floors and pot lights throughout, soaring 9-ft ceilings, and a stunning family room with 16-ft cathedral ceilings.The spacious island kitchen is ideal for everyday living and entertaining, complete with granite countertops, stainless steel appliances, a large centre island, and a bright breakfast nook. Enjoy seamless indoor-outdoor living with wraparound porch and deck access from most rooms. A rare combination of style, space, and location in one of Unionville's most sought-after neighbourhoods. very close to top-ranked Markham elementary and secondary schools such as Markville Secondary School. Short-term leases (under 12 months) are available for an additional $1,000 per month. The property can also be rented fully furnished for a 12-month lease at an additional cost per month. For short-term furnished stays, the additional cost is $2,000 per month. (id:47351)
302 - 155 Yorkvill Avenue S
Toronto, Ontario
In the heart of Toronto. Executive Floor. Very Limited And Rarely Available, Residences Of Yorkville Plaza, Condo Suite With Balcony And 10 Ft Ceiling. Meeting Room & Fitness Centre. Other Amenities Like Rooftop Patio, Theatre, Party Room, 24 Hour Concierge And Guest Suite. Locker Included And On Same Level. (id:47351)
411 Victoria St - Lot 1 Street
Niagara-On-The-Lake, Ontario
Discover the perfect canvas for your dream home in the heart of Niagara-on-the-Lake. This extraordinary landscaped lot boasts an expansive 76x210 feet of prime real estate, an exceptionally rare find in this charming town. Perfectly located only blocks away from Queen Street, you'll have easy access to all the quaint shops, dining, and cultural attractions this historic town has to offer but just far enough to avoid Busy Summer Days if desired. Enjoy leisurely strolls to the waterfront, where you can soak in breathtaking views of Lake Ontario. Golf enthusiasts will appreciate the proximity to world-class golf courses, making it a golfer's paradise. With such an ample lot size, your imagination is the only limit when it comes to designing your dream home. Whether you envision a sprawling estate, a luxurious modern retreat, or a charming cottage, this lot provides the space and potential to bring your vision to life. Don't miss this once-in-a-lifetime opportunity to secure a piece of Niagara-on-the-Lake's coveted real estate. Act quickly, as lots of this size and quality rarely become available. Seize the chance to create your own haven in this picturesque and historic town. Contact us today to schedule a viewing and start turning your dreams into reality! (id:47351)
282b Aylesworth Avenue
Toronto, Ontario
Luxurious Custom Home in Prime Location! This Stunning 4+1 Bedroom, 4.5 bathroom Custom-Built Home Offers The Perfect Blend Of Elegance And Functionality. Featuring A Separate Entrance Basement Apartment With Kitchen Rough Ins, 3 Parking Spaces, And Pot Lights Throughout, This Solid Brick Residence Boasts A Gourmet Kitchen With Quartz Countertops, Crown Moulding, And Natural Hardwood Floors On Main And 2nd Floor. Enjoy The Abundance Of Natural Light From 3 Skylights, Garage Man Door, A Spacious Backyard With A Back Deck. Impeccably Located Just A 1-minute Walk From A Park And Near Excellent Schools. (id:47351)
Ground - 2058 Dufferin Street
Toronto, Ontario
Introducing a newly renovated and impeccably finished commercial space, meticulously prepared and ready for immediate operation. This versatile property offers a wide range of potential uses, making it an ideal location for various business ventures. The space is perfectly suited for hospitality establishments, such as restaurants or cafes, with the capacity to accommodate up to 150 guests, making it ideal for events, receptions, or entertainment venues. In addition, the space is well-suited for retail stores, health and fitness centers, spas, educational institutions, medical clinics, specialty food shops, professional offices, and various service-based businesses. Its flexible layout and modern finishes create an inviting environment that can be easily tailored to meet your specific needs. Conveniently located adjacent to public parking facilities, ensuring easy access for customers and clients. The property offers direct access to TTC transit routes and subway stations, providing excellent connectivity and visibility within the community. Tenant responsibilities include payment of utilities and a proportionate share of any future increases in operating expenses. The approximate size of the space allows for a variety of configurations to best suit your operational requirements. Don't miss this exceptional opportunity to establish or expand your business in a prime, accessible location with modern amenities and versatile potential. (id:47351)
28 Blazing Star Drive
Brampton, Ontario
Beautiful detached home featuring an open-concept layout and a legal basement apartment with separate laundry-ideal for extended family or rental income. The basement also includes a spacious recreation area, a 3-piece bathroom, and rough-in completed for 5.1 surround sound. The main floor boasts 9-ft ceilings, an elegant double door entry, stunning 24x24 porcelain tiles, pot lights throughout, a modern quartz island, California shutters, and convenient main floor laundry. The second floor offers three full bathrooms. Enjoy outdoor living with a welcoming front porch and a spacious deck. No sidewalk, located within walking distance to plazas, schools, and parks, and close to the hospital, this home combines style, space, and an excellent location. (id:47351)
204 - 1690 Victoria Park Avenue
Toronto, Ontario
Gorgeous, bright, and spacious condo with an excellent layout. The living room opens to a south-facing, generously sized balcony, offering abundant natural light. The primary bedroom features a walk-in closet, and the unit includes an in-suite washer and dryer with additional storage space.A well-proportioned two-bedroom condo with one full bathroom and one two-piece washroom, providing comfort and functionality.Outstanding value in the prestigious Victoria Village neighbourhood, minutes to the Eglinton LRT, DVP, Highway 401, shopping, schools, parks, and TTC. Exclusive parking spot included. Move in and enjoy! (id:47351)
205 Water Street
Alfred And Plantagenet, Ontario
Welcome to this beautifully updated Century home situated on a premium riverfront lot along the Nation River. This unique property features a rooftop tower with scenic views and a classic wraparound veranda.The main level offers a bright living room, formal dining room, and a spacious foyer that can also function as a home office. The second level includes four bedrooms, highlighted by a large primary suite with exposed beams, private office area, ensuite bathroom, and whirlpool nook. Character details throughout the home include soaring ceilings, oversized 6' windows, and detailed crown and base moldings.A substantial addition completed in 1990 provides a large attached garage (approx. 49' x 36' with 12' ceilings) complete with lavatory-ideal for RV storage, multiple vehicles, or a workshop. A detached shed offers additional storage or utility space.Recent updates include a durable metal roof, most windows replaced between 2010-2019, and an ultra-efficient boiler and water heater to help reduce utility costs. Flooring consists of hardwood and ceramic tile throughout.This property combines historic charm with modern improvements in a private riverfront setting, offering exceptional potential for a variety of lifestyle needs. (id:47351)
512 - 2344 Dufferin Street E
Toronto, Ontario
2 Bedroom Suite Features Designer Kitchen Cabinetry With Stainless Steel Appliances,An Undermount Sink & A Centre Island. Bright Living Area Windows With Laminate Flooring, Balcony. The Main Bedroom With A 4-Piece Ensuite & A Large Closet. Glass Sliding Doors. Steps To T.T.C Bus Transit & Future T.T.C. Fairbank Subway Station, York Beltline Walking & Cycling Trail & Parks. Minutes To Shoppers Drug Mart, Grocery Stores, Yorkdale Shopping Centre,RELIGIOUS PLACES. Allen Road Expressway & Highway 401. (id:47351)
1 - 14799 Yonge Street
Aurora, Ontario
Fully Renovated Prime Commercial Retail space for lease in a busy retail plaza on Yonge Street in Aurora. This exceptional opportunity allows you to establish your business in the heart ofAurora, surrounded by strong residential, commercial, and industrial communities. Enjoy outstanding visibility with prominent signage exposure to thousands of vehicles and pedestrians daily. (id:47351)
10 Columbia Street
St. Catharines, Ontario
MUST SELL !!!!Expertly Renovated Bungalow! 3 Plus 1 Bedroom 3 Bath All Top Quality Materials, Beautiful Open Concept Kitchen With Bright Dining Area. Sparkling Quartz Counter Tops With Island Seating Area. Stainless Steel Appliances. Professionally Installed Engineered Hardwood Flooring, , Updated, Windows, Decor Electric Outlets With Recessed Lighting Throughout . Primary Bedroom With 3 Piece Ensuite. Large Rec Room With Warm Cork Flooring, Extra Bedroom Lower Level For Guests With Spa Inspired Bath. Full Privacy Fencing With Gate To Terry Fox Walking Trail. Fully Landscaped Yard With Mature Streetscape. 1 Car Garage With 4 Car Pad Parking (id:47351)
14782 Loyalist Parkway
Prince Edward County, Ontario
A truly unique property offering two separate residences on just over an acre at the edge of the vibrant village of Bloomfield. Both homes overlook the private backyard oasis, thoughtfully designed for relaxation and entertaining. The outdoor space is a true retreat, featuring an in-ground pool, pool house, gazebo, expansive deck, patio, and yard space, all framed by lush perennial gardens and mature trees, while backing onto open farm fields for added privacy and a peaceful sense of open space. The main house exudes timeless charm and elegance, seamlessly blending historic original character with tasteful modern updates. The spacious eat-in kitchen was designed for entertaining and is the perfect gathering space, with an oversized island, granite counter tops and updated finishes that balance function and style. The main level is completed by a cozy living room with a gas fireplace, a formal dining room, and a powder room, while the upper-level accommodates two comfortable bedrooms and a four-piece bath. A convenient enclosed side porch and inviting front porch add to the home's warmth and appeal. The secondary residence, built in 2020, provides an additional 1000+ sq ft of living space. This modern, single-level home features an open-concept kitchen, dining, and living area, two bedrooms, and a full bath - ideal for guests, multi-generational living, or generating rental income. Completing the property is a detached garage and ample parking for both houses. Centrally located within minutes of downtown Bloomfield, Picton, Wellington and the 401, as well as many renowned restaurants, wineries, and beaches - the best of Prince Edward County living in a quiet country setting. (id:47351)
8 Asa Street
North Grenville, Ontario
Prime commercial restaurant building in the heart of historic downtown Kemptville. This 4,000 sq. ft. property was completely renovated just two years ago and purpose-built into a modern, high-performing restaurant facility. The renovation encompassed all major systems and finishes, resulting in a turnkey asset designed for efficiency, durability, and long-term operation.The building features a professionally designed commercial kitchen, spacious dining areas licensed for 104 seats, and a highly desirable 36-seat patio. The layout supports smooth workflow, high-volume service, and multiple service styles, making it adaptable for a wide range of restaurant or hospitality concepts. Currently, the building successfully accommodates two established restaurant brands operating from a single kitchen, clearly demonstrating the flexibility and earning potential of the space. Located in a rapidly growing community with a strong demand for quality dining, this property represents a rare opportunity to acquire a recently renovated restaurant building in a prime downtown setting.An ideal offering for owner-operators or investors seeking a proven, turnkey restaurant property with immediate income potential. Business included. (id:47351)
27 Colborne Street S
Simcoe, Ontario
This beautifully updated mixed-use building offers a turnkey commercial space on the main level along with a bright and modern 2-bedroom apartment upstairs. Renovated throughout the last five years, the property shows exceptional care and quality, making it an excellent opportunity for investors seeking a well-maintained, income-generating asset. The main level features a professional and inviting layout, including four private offices, a welcoming reception area, a common workspace, and a convenient kitchenette with a 2-piece bath. Laminate flooring runs throughout the space, complemented by newer windows that enhance natural light. The front office also showcases an exposed brick wall, adding warmth, character, and a stylish focal point to the workspace. Upstairs, the large open-concept apartment offers abundant natural light and a modern, comfortable feel. It includes two generously sized bedrooms, a spacious 4-piece bathroom, and an open living, dining, and kitchen area with well-maintained finishes throughout. With strong curb appeal, thoughtful updates, and excellent overall condition, this property stands out as a prime investment opportunity. (id:47351)
208 - 1787 St Clair Avenue W
Toronto, Ontario
Discover This Stylish 1 Bedroom, 1 Bathroom Condo Ideally Located Along Vibrant St. Clair West. The Unit Features A Functional Open Concept Layout With Bright Living And Dining Spaces Highlighted By Floor To Ceiling Windows That Flood The Home With Natural Light. A Modern Kitchen Offers Stainless Steel Appliances And Ample Storage, Perfect For Everyday Living And Entertaining. The Spacious Bedroom Includes Large Floor To Ceiling Windows And A Generous Closet For Added Comfort. Residents Enjoy Access To Excellent Building Amenities Including A Fitness Centre, Party Room, Rooftop Terrace, And Concierge Service. Conveniently Situated In The Heart Of St. Clair West, Steps To TTC Streetcar Access, Shops, Cafes, Restaurants, And Everyday Essentials. Close To Parks, Schools, And Quick Access To Downtown Toronto, Making This An Ideal Opportunity For First Time Buyers, Investors, Or Those Looking To Enjoy Urban Living In A Well Connected Neighbourhood. **Locker Included** (id:47351)
65 Slalom Gate Road
Collingwood, Ontario
Fabulous four season home in desirable Mountain View Estates. Perfect location for Osler Bluff and Blue Mountain skiers. Smart efficient layout with 4 generous bedrooms and 3 baths, plenty of room for guests. The upper level provides a kitchen with lots of storage and a gas stove, a breakfast area with a walk out to the 2nd balcony which is ready for your gas bbq or morning coffee. a cozy gas fireplace enhances the living room/dining room area and is filled with natural light. Multiple sliding doors lead to the large wrap around covered balcony with stunning views of the Blue Mountains.On the ground floor you'll find the 4th bedroom, a large recreation room, laundry room, inside access to the garage, and a covered walk out and inground pool. (pool and the equipment are included in as-is condition) Don't miss this opportunity to own a detached home on a large lot with Mountain views at a competitive price. (id:47351)
#4 - 41 Mondamin Street
St. Thomas, Ontario
This prime commercial space in the heart of Downtown St. Thomas offers endless possibilities for your business. Zoned C2, it allows for a wide range of uses, including retail, office, restaurant, workshop, entertainment, and other permitted commercial uses.The building offers flexible layouts, with the ability to combine multiple units to create a larger contiguous space and greater overall square footage. Please refer to the plans in the attachments to explore the various unit combinations and layout options available.Located in a high-traffic area with excellent visibility and close proximity to other thriving businesses, this space is ideal for entrepreneurs looking to make a strong presence in the downtown core. Rent is $20 PSF + $5 TMI. (id:47351)

