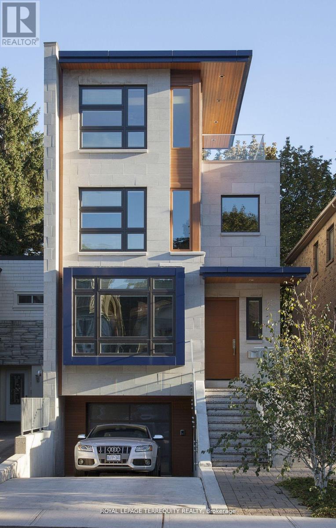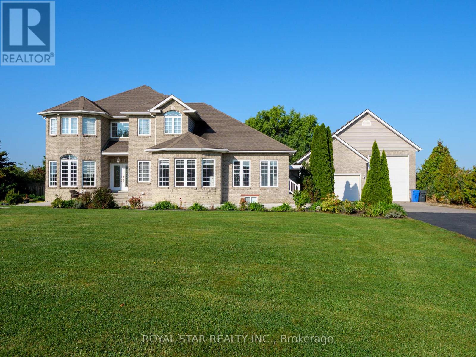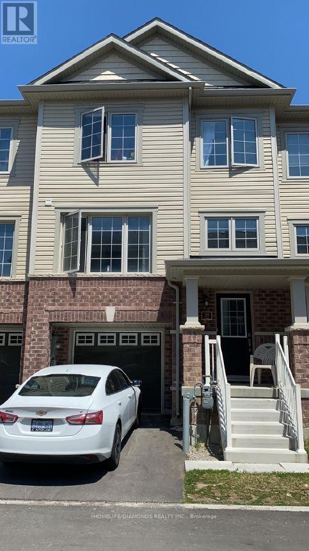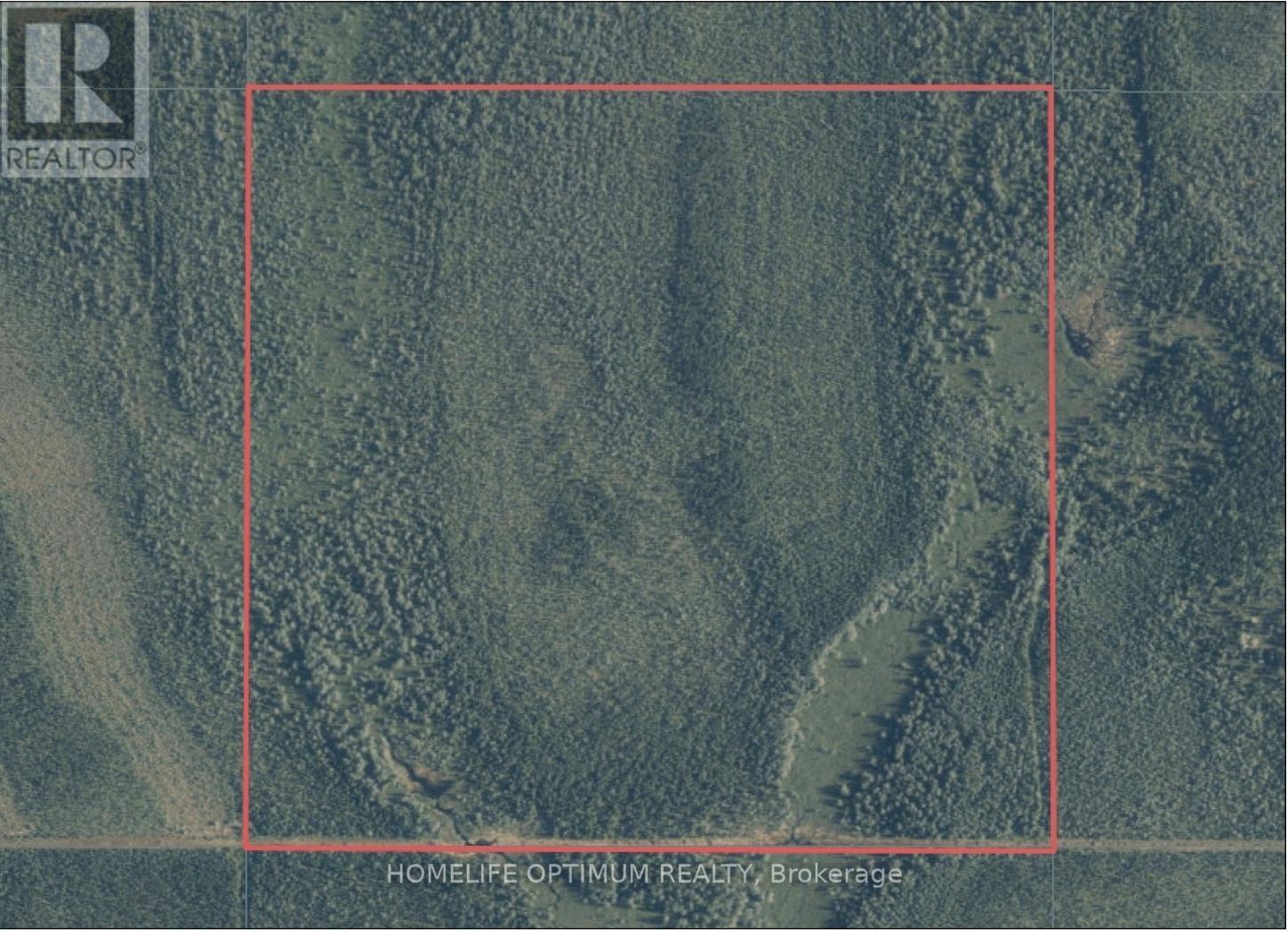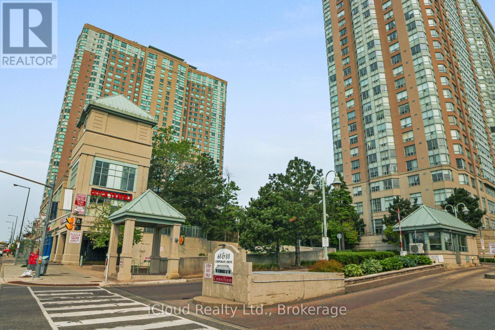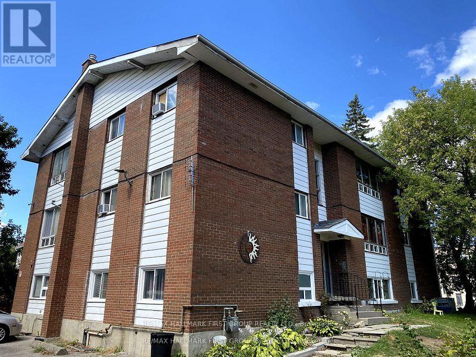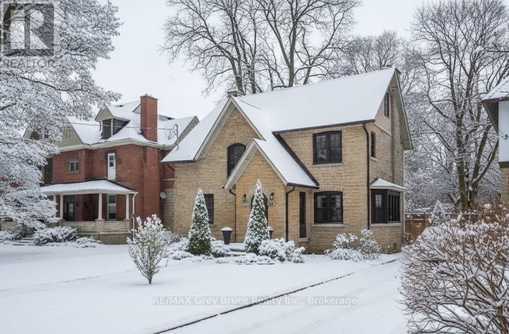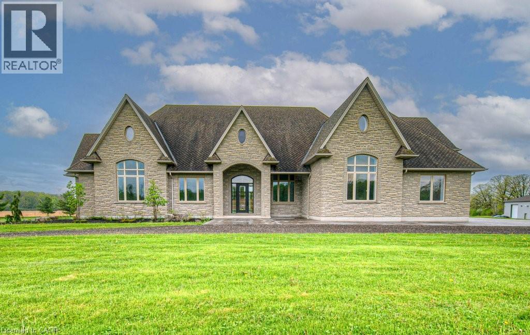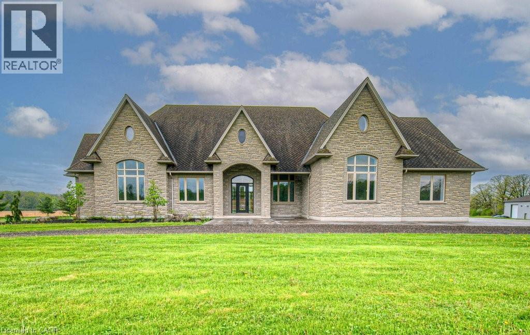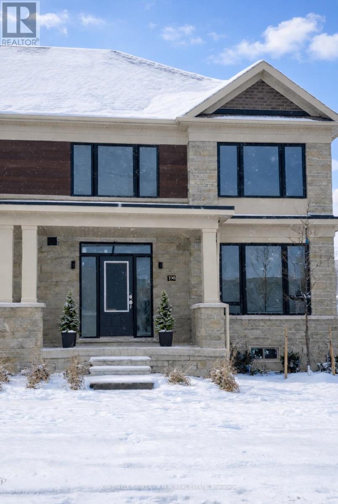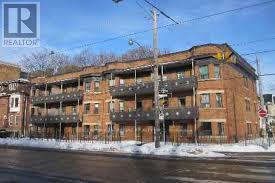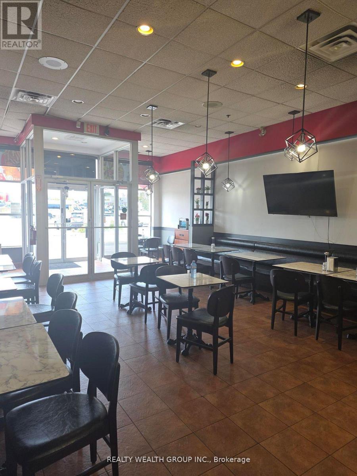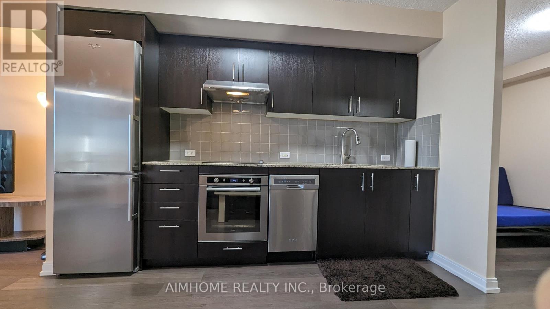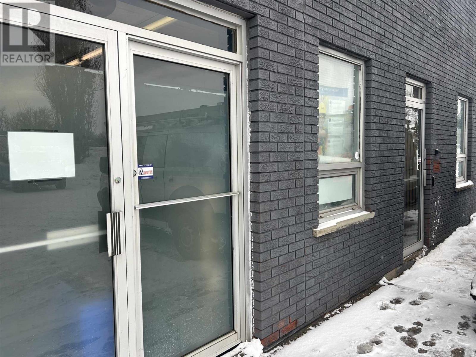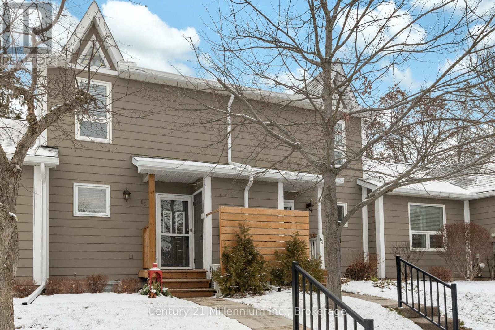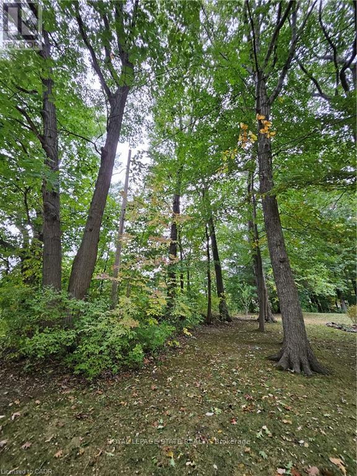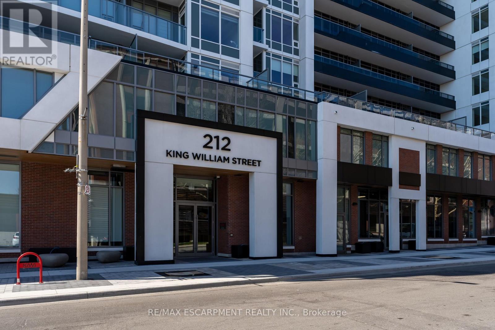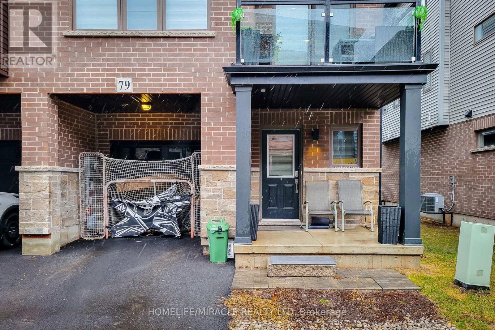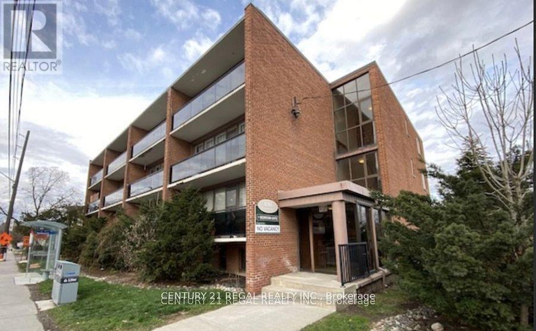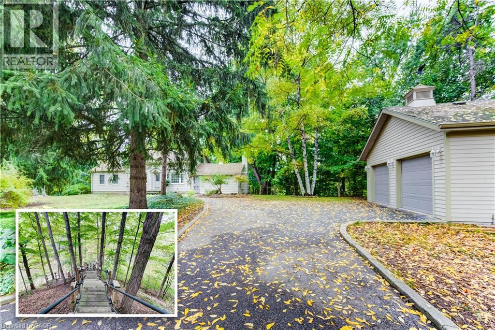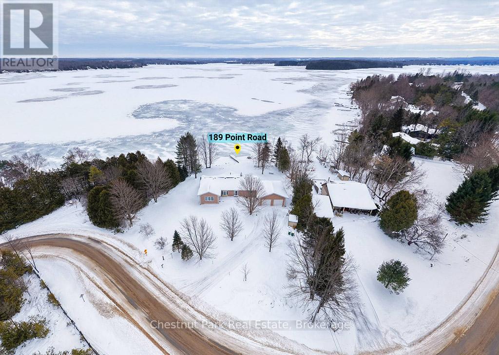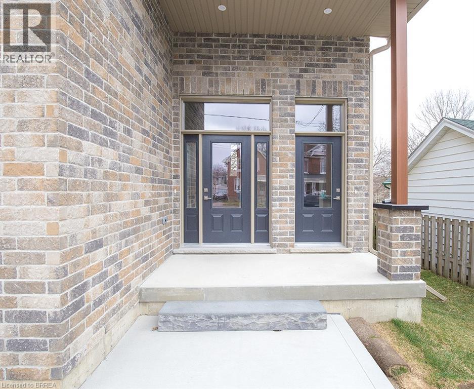217 Cowan Court
Amherstburg, Ontario
Welcome To Your Dream Home In The Heart Of A Highly Sought-After Neighbourhood. This Newly Constructed Home Boasts The Perfect Blend Of Modern Luxury And Charm. With 4 Spacious Bedrooms, Two Primary With Walk-In Closet & Ensuite, There Is Ample Space For Your Family To Thrive & Grow. Partially Finished Basement Framing Done. Kitchen With Eat-In Island & Sliding Doors Opens To Covered Patio, Inviting Family Room With Fireplace, This Open Concept Design Is Sure To Impress & Is Perfect For Those Who Love To Entertain. Situated In A Vibrant And Growing Community Close To Amenities & Best High School & Park & Golf Club. Don't Miss Your Chance To Call This Exceptional Property Home. (id:47351)
317 Keewatin Avenue
Toronto, Ontario
Outstanding architect-designed-and-built home on 4 levels includes a central atrium and an airy 3rd floor Primary suite with 2 decks, a sitting room, skylights, built-ins and a 6-piece bathroom with heated floors. The open floor plan is flooded with natural light and the Pella windows are equipped with built-in blinds. Stainless steel ceiling fans in the high ceilings complement the contemporary design of the floating staircases and the functionality of the dual HVAC. The second floor boasts a unique workstation/storage unit with generous cupboards and a large countertop overlooking the dining room and its glass block feature, as well as the laundry room, 3 bedrooms and 2 full bathrooms, one of them ensuite. The Binns' galley kitchen and dining room overlook the main floor family room with its wood burning fireplace and walk-out to the deep wooded lot. The recreation room or 5th bedroom also has a walk-out to the garden as well as a 3-piece bathroom. There is direct access to the garage and a separate front entrance on this floor. Located on a quiet, neighbourly, dead-end street in an eminently walkable area, there are three parking spaces. Magnificent Home. Motivated seller. (id:47351)
1951 County Road 27
Lakeshore, Ontario
APPROX 5500+SQFT LIVNG SPAC OF CUSTOM BUILT HOME+(3000SQFT SHOPE)W/QUALITY FINISHES & UPGRADES THAT YOUR FAMILY WILL LOVE.THE LONG APPROACH DRIVE TO THIS GORGEOUS HOME BEGINS YOUR TOUR,SITUATED ON A LANDSCAPED ACRE BACKING ON TO GOLF.FEATURES 6+2 BDRMS,A PRIMARY SUITE THAT WILL TAKE YOU ON A VACATION W/GOLF COURS VIEW & BALCONY. GOURMET KITCHEN W/CHEF APPLIANCES,IMPRESSIVE OFFICE,W/BATH & RECEPTEN,GREAT ROOM W/FIREPLACE,OPEN CONCEPT FAMILY,LVNG,DNIG W/3 SIDES FRPLS APPROX 3000SQFT HEATED/AC SHOP RUN UR BUSNS OR RENT OUT,HOT TUB,THEATER,S/CAMARAS,EASY ACCESS TO HWY401 MNT TO COSTCO,BEACH,LIST IS ENDLESS.THE PROPERTY & ATTENTION TO DETAIL & PRIDE OF OWNERSHIP WILL MAKE YOU WANT TO MAKE THIS YOUR OWN (id:47351)
29 - 470 Linden Drive
Cambridge, Ontario
Wow! Located In A Premium Location This Bright Well-Cared For 3 Bedroom Townhome Boasts Well Appointed Rooms. Main Floor Family Room Can Be Used As A Study Or A Guest Bedroom, Front Foyer With A Soaring Ceiling! The Second Floor Has a Spacious And Bright Eat-In Kitchen With Sparkling Stainless Steel Appliances. Convenient 3rd Floor Laundry. Prim Bedroom W/ 4Pc Ensuite And Double Closet And Amazing Views Of The Golf Course And Sunsets. Located Near Conestoga College, Public Transit, Big Box Stores - Costco, Home Depot Etc. Minutes To Highway 401, Hospital, Amazing And Convenient Location! (id:47351)
Pc18474 N/a
Timmins, Ontario
This property is in Wark Township just northwest of the City of Timmins in Northeastern Ontario, Canada.Wark Township is within the boundary of the City of Timmins.This township is AN ORGANIZED TOWNSHIPTotal distance from the City of Timmins downtown core to the property is about 25 kilometers. This 160-acre parcel of land sits in an area that is best known for Moose and Black bear hunting.Small sections of the North Porcupine River branches off and runs through the South section of the property.The property has a mix of Black Spruce and some Poplar treesThe property and surrounding area is considered marsh land. Ideal for building the camp during the winter months and be ready for the next fall hunt.Since the Township IS ORGANIZED you will require building permits for any structure over 160 square feet.As the property does NOT FRONT ON A MUNICIPALLY MAINTAINED ROAD you are limited to build only 1 HUNT CAMP with a base size of no more than 500 square feet. SURFACE RIGHTS & TREE RIGHTS COME WITH THIS PROPERTY except for Pine trees which are reserved to the crown.MINERAL RIGHTS DO NOT COMES WITH THIS PROPERTY (id:47351)
Pc18474 N/a
Timmins, Ontario
This property is in Wark Township just northwest of the City of Timmins in Northeastern Ontario, Canada.Wark Township is within the boundary of the City of Timmins.This township is AN ORGANIZED TOWNSHIPTotal distance from the City of Timmins downtown core to the property is about 25 kilometers. This 160-acre parcel of land sits in an area that is best known for Moose and Black bear hunting.Small sections of the North Porcupine River branches off and runs through the South section of the property.The property has a mix of Black Spruce and some Poplar treesThe property and surrounding area is considered marsh land. Ideal for building the camp during the winter months and be ready for the next fall hunt.Since the Township IS ORGANIZED you will require building permits for any structure over 160 square feet.As the property does NOT FRONT ON A MUNICIPALLY MAINTAINED ROAD you are limited to build only 1 HUNT CAMP with a base size of no more than 500 square feet. SURFACE RIGHTS & TREE RIGHTS COME WITH THIS PROPERTY except for Pine trees which are reserved to the crown.MINERAL RIGHTS DO NOT COMES WITH THIS PROPERTY (id:47351)
3232 - 68 Corporate Drive
Toronto, Ontario
** Tridel Luxury Condo in Prime Location ** Located near Scarborough Town Centre, Hwy 401, LRT, and TTC right at your doorstep. This bright and spacious 2-bedroom + solarium unit features an open-concept, functional layout with updated laminate flooring. Move-in ready and ideal for first-time buyers or investors. Enjoy five-star amenities including indoor and outdoor swimming pools, fully equipped gym, party and billiard rooms, tennis and squash courts, and 24-hour gated security. (id:47351)
11 Fairbanks Street
Oshawa, Ontario
Nine-unit building featuring all 2-bedroom suites, with three units per floor. Ample parking available. Prime central location close to transit. A fantastic investment opportunity! (id:47351)
1075 4th Avenue W
Owen Sound, Ontario
This 1929 stone house is one of Owen Sound's true gems. Meticulously cared for, it offers peace of mind with turn key readiness for the next owner. After thoughtful renovations, this home harmoniously blends timeless charm with modern comforts. Featuring 4 bedrooms and 2 full bathrooms, original hardwood floors, exposed stone, preserved trim and doors, this home beautifully celebrates its heritage while embracing luxury living. The brand-new kitchen, completed in 2025, is an entertainer's dream. Other recent upgrades include gas boiler, hydro stack, all new windows, in-flooring heating in kitchen and both bathrooms, concrete driveway, basement waterproofing, sump pump, garage, roof shingles, sewage pipe, eaves troughs, soffit, fascia, downspouts, hot water tank, washer and drier, heat pumps in main bedroom and kitchen. Step outside to a fully landscaped rear yard and large stone patio to experience the comfort and beauty of this downtown treasure. Schedule a private tour today and make this stunning home your own. (id:47351)
2930 Notre Dame Drive
St. Agatha, Ontario
Luxury Living Meets Industrial Capability on 10 Private Acres Discover a rare blend of luxury, efficiency, and commercial-grade utility with this remarkable insulated concrete home spanning 9,000+ square feet, perfectly situated on almost 10 secluded acres complete with a private pond, scenic surroundings, and unmatched craftsmanship. Built for efficiency and longevity, the home features 14-foot ceilings, in-floor heating, a solid 6 stone exterior, and a sprayed rubber foundation for superior insulation and durability. Inside, a sprawling open-concept layout welcomes you with a custom solid maple kitchen, granite countertops, and a massive primary suite with a spa-like ensuite. Additional features include a loft/studio above the garage, a dedicated home theatre, and a finished lower level with a guest bedroom—ideal for family or visitors. The true stand-out of this property is the 4,000 sq. ft. detached shop, engineered to industrial/commercial specifications. Boasting 16-foot ceilings, three 12’ x 14’ bay doors, 3-phase hydro, and 2 pc bathroom, this space is perfectly suited for tool & die work, automotive, CNC/laser cutting, data centers, or any high-demand electrical needs. As an added bonus, the shop also includes a fully integrated golf simulator, creating the perfect blend of work and recreation—ideal for unwinding or entertaining clients and guests. Outdoors you can enjoy the tranquility of your own private pond, extensive stamped concrete finishes, and a concrete balcony overlooking the grounds—perfect for peaceful mornings or evening gatherings. This property is a rare and versatile opportunity, offering executive-level living with commercial-grade utility—just minutes from city amenities, yet worlds away in terms of space, privacy, and potential. (id:47351)
2930 Notre Dame Drive
St. Agatha, Ontario
A rare opportunity to lease a property that combines executive living with commercial-grade capability. Set on nearly 10 private acres with a pond and scenic surroundings, this insulated concrete home offers over 9,000 square feet of living space designed with efficiency, durability, and comfort in mind. The residence showcases 14-foot ceilings, in-floor heating, a solid 6-inch stone exterior, and a sprayed rubber foundation for superior insulation. Inside, the open-concept layout highlights a custom solid maple kitchen with granite countertops, a spacious primary suite with a spa-inspired ensuite, a loft or studio above the garage, a dedicated home theatre, and a fully finished lower level with guest accommodations. The true advantage of this property is the detached 4,000 square foot shop, engineered to full industrial and commercial specifications. Built to accommodate high-demand operations, it features 16-foot ceilings, oversized 12-by-14-foot bay doors, 3-phase hydro, and a two-piece bathroom. A fully integrated golf simulator adds a unique element, providing space to relax or entertain clients after the workday. Outdoors, tenants can enjoy the tranquility of a private pond, extensive stamped concrete finishes, and a concrete balcony overlooking the property, creating an ideal balance of business functionality and personal retreat. This is an exceptional live/work leasing opportunity, offering both executive-level living and industrial capability just minutes from city amenities yet set apart by unmatched space and privacy. Flexible and short-term lease options are available. (id:47351)
156 Alcorn Drive
Kawartha Lakes, Ontario
Nestled between the iconic Victoria Rail Trail and the pristine Scugog River with paved walking trails and parkland just steps away. This contemporary brand new Town Home development offers the perfect balance of comfort and convenience with fine dining, shopping and theatre just a short 5 min drive away into the Historic downtown of Lindsay. This bespoke 4bdrm home has upgraded quartz counters in the 5pc ensuite bathroom complete with double vanity, soaker tub and separate glass shower. The upgrades continue in the kitchen with quartz counters and brand new 3 stainless steel appliances. Beautifully suited for refined living, the main floor offers a den or main floor bedroom along with an upgraded 3pc bathroom, resulting in 3 spacious bedrooms on the second floor along with2 additional bathrooms (including the primary ensuite)and an oh so convenient laundry facility. The curb appeal exudes sophistication and the rear lane garage design provides convenient private garage parking with access across the courtyard into the home creating a more formal front entrance complete with covered porch welcoming all your guest's arrival. A full basement provides the opportunity for additional living space, home gym or perhaps a home theatre. Whatever your personal dream may be, this home is part of a development designed by Fernbrook Homes as a place of sanctuary in a community surrounded by nature to provide a lifestyle for those ready to appreciate the little things without sacrificing quality or life's little luxuries. Take time away from the daily rush to be together with those you care about - or even yourself- relax and enjoy life's quieter pleasures in this bespoke community within this beautiful Kawartha Lakes community setting. (id:47351)
1384 King Street W
Toronto, Ontario
BEAUTIFULLY MAINTAINED 3 STOREY WALK-UP - 18 UNITS - NOI $167,007.30 (2025) - NEW ROOF - NEW BOILER (2025) - EASY PROPERTY TO MANAGE - RENTS WELL BELOW MARKET - GREAT TENANT MIX - LOTS OF NATURAL LIGHT - SEPARATELY METERED - COINAMATIC LAUNDRY (id:47351)
6550 Meadowvale Town Centre
Mississauga, Ontario
Great Opportunity To Start Your Business With This Established Restaurant. Approximate 1300 Sqft. Walk-In Cooler & Freezer. 8 Ft Hood, Charcoal Griller. Rent $6,800 All Inclusive. Utilities Extra. Located In Big Plaza With Anchor Tenants. Surrounded By Supportive Mix Of Commercial & Residential Communities. This Prime Location Offers High Foot Traffic & Exceptional Visibility. Can bring cuisine that's not present in Plaza For Other Cuisine Landlord Approval Is Required. This Turnkey Operation Presents A Rare Chance To Step Into A Thriving Business With Strong Growth Potential In One Of Mississauga's Most Dynamite Areas. (id:47351)
1010 - 255 Village Green Square
Toronto, Ontario
Beautiful One Bedroom at Tridel's Luxury Avani Condos, Excellent Open Concept Layout, Easy Access To Hwy401/404, Walking Distance To Parks, Shopping, Schools, Public Transit, Amazing Building Amenities Include Party Room, Gym, Meeting Room, Guest Suites, BBQ Area, Terrace, 24Hrs Concierge, Lots Of Visitors Parking, All Existing Furniture For Use (id:47351)
424 Pim St # 5&6
Sault Ste. Marie, Ontario
COMMERCIAL SPACE WITH WAREHOUSE AREA CENTRALLY LOCATED IN HILLTOP LOCATION. SPACE CONSISTS OF HALF OFFICE SPACE INCLUDING PRIVATE OFFICE, LARGE WORK AREA, KITCHEN AREA, AND PRIVATE WASHROOMS. THE REMAINDER OF THE SPACE IS WAREHOUSE/SHOP SPACE INCLUDING 10 FOOT OVERHEAD DOOR AND MEZZANINE AREA. UNIT CAN BE SUBDIVIDED. PRIVATE 2 PCE WASHROOM. MEZZANINE PROVIDES ADDITIONAL SPACE FOR STORAGE. (id:47351)
65 - 100 Alice Street W
Blue Mountains, Ontario
ANNUAL UNFURNISHED LEASE AVAILABLE February 1st, 2026. nestled in the heart of the Blue Mountains. This recently renovated townhome welcomes you with an open-concept main floor, seamlessly blending the kitchen and living/dining room areas. The warmth of a gas fireplace complements the space, leading to a walkout onto a spacious elevated deck/balcony - perfect for entertaining or enjoying the fresh mountain air. The second level you'll find two generous bedrooms adorned with cathedral ceilings, creating an inviting and airy atmosphere. The main bath is a sanctuary offering a perfect retreat after a day of exploring the charming town of Thornbury. The lower level is a fully finished haven, featuring a third bedroom and bathroom, an ideal arrangement for guests or a growing family. A family room and convenient laundry facilities complete this level, with a walkout leading to a ground patio area - a serene spot for relaxation. Take advantage of the amenities- a pool, tennis courts, & clubhouse. Enjoy the convenience of proximity to all the charms Thornbury boasts, from local shops to dining establishments. This is more than a home; it's an invitation to experience the quintessential Thornbury lifestyle. Your mountain retreat awaits! Utilities extra/Cable and Internet included (id:47351)
120 - Lot 120 Mohawk Avenue
Fort Erie, Ontario
40 x 120 residential lot. Inquire with the Town of Fort Erie about future development opportunities. (id:47351)
619 - 212 King William Street
Hamilton, Ontario
Beautiful, freshly painted 1+1 Bed condominium in walkable downtown Hamilton close to amenities. Fabulous Kings Cross model offers 658 square feet. Open kitchen with white cabinetry, backsplash and stainless steel appliances. Living room with walk out to incredible 100 square foot balcony. Desirable den for home office or entertainment space. Spacious primary bedroom and 4 piece bathroom. In-suite laundry, stainless steel appliances and owned locker for storage. Building amenities include roof top patio for entertaining and BBQ, party room, gym and a concierge. Ready to move in! You will love entertaining on the spectacular roof top! (id:47351)
79 - 575 Woodward Avenue
Hamilton, Ontario
This stylish end-unit, 3-storey townhome offers over 1,400 sq. ft. of thoughtfully designed living space, featuring 3 bedrooms and 2 bathrooms. The ground level includes a versatile foyer ideal for a home office and an attached garage with interior access. The main level impresses with a contemporary kitchen featuring stainless steel appliances, quartz countertops, and a generous island, along with a breakfast area and balcony access. The sun-filled family room, powder room, and convenient stacked laundry complete the space. The upper level hosts three well-appointed bedrooms and a full bathroom. Fully finished on all levels with no basement or backyard, this home is ideally situated near major highways, the lake, shopping, schools, and parks. (id:47351)
1741 Bayview Avenue
Toronto, Ontario
26 UNIT MULTI-RESIDENTIAL BUILDING FOR SALE - Located just one block South of the new Metro Linx Bayview / Eglinton stop - Fully leased - waiting list - Great upside - potential Redevelopment opportunity Well maintained property (id:47351)
177 Piper Street
Ayr, Ontario
Once in a while, a property comes along that is truly one-of-a-kind—and 177 Piper Street is just that. Nestled on a private 0.95-acre lot, this charming century home (built in 1878) is perched along the banks of the Nith River, where you can canoe right from your own backyard thanks to brand-new stairs leading down to the water’s edge. This 3-bedroom, 3-bath residence blends historic character with modern comfort and has been lovingly maintained throughout. Inside, spacious principal rooms include a formal dining room with garden doors that open onto a deck with sleek glass railings—an ideal spot for entertaining or taking in the serene river views. The bright kitchen features abundant cabinetry, a centre island, Corian countertops, and hardwood flooring that flows seamlessly into the dining area. The main floor offers two bedrooms and two bathrooms, including one with a corner soaker tub and skylight, as well as a warm and inviting family room highlighted by a vaulted ceiling and striking gas fireplace. Upstairs, the private primary bedroom retreat includes its own 2-piece ensuite. Outside, the detached 22’ x 24’ two-car garage provides excellent utility, while the property itself is surrounded by lush gardens, mature trees, and an abundance of wildlife. Whether it’s paddling down the river, birdwatching, riverside relaxation, or paddling down the Nith, this home is a rare opportunity to enjoy nature and history in one of Ayr’s most desirable locations. (id:47351)
189 Point Road
Grey Highlands, Ontario
Welcome to easy waterfront living on Lake Eugenia, offering 130 feet of south-facing shoreline with a private dock. This family-friendly property features a gently sloping, sandy beach area, perfect for swimming, playing, and enjoying fun filled summer days by the water. With 4 bedrooms and 3 bathrooms this brick bungalow offers over 2,000 sq ft on the main level, plus a bright, finished walk-out basement that adds wonderful flexibility. Large windows fill the home with natural light, while the living room's vaulted ceilings and two-sided fireplace create a warm and inviting space. Sliding doors lead to a full-length deck where you can relax and take in the lake views. The dining room is generously sized for hosting family and friends, and the well-appointed kitchen features new appliances, plenty of cabinetry, and ample counter space. The lake-facing primary bedroom includes a walk-in closet and private ensuite, while two additional bedrooms are tucked into their own wing with a shared bathroom. The finished walk out basement extends the living space with a second kitchen, games area, third bathroom and fourth bedroom. A bonus room gives options for a hobby room or office. A double car garage with interior access from both the kitchen and basement adds everyday convenience. A welcoming Lake Eugenia home that combines beautiful frontage, sunny southern exposure, and space for family, friends, and fun. (id:47351)
355 Wellington Street
Brantford, Ontario
We are pleased to present to you this brand new Duplex in a peaceful residential neighbourhood, with easy access to Hwys. 24N & 403 and to Public and High Schools. The New Building contains 2 LOVELY SEPARATE UNITS (upper and lower) with combined square footage of 2550. sf and BEAUTIFUL LARGE WINDOWS THROUGHOUT! Enter off the Front Porch into the Front Foyer of the Upper Unit (which has a total of 1,770 sq.ft),Then continue up a few steps to the Beautiful Open Concept Kitchen with Brand New Appliances: Refrigerator, Stove, Over-Stove Microwave, Dishwasher, Centre Island with Double Sinks. PLUS, there is a dining area and WALK-OUT THROUGH PATIO DOORS TO A PLEASANT RAILED DECK, OVERLOOKING THE INVITING REAR YARD! Also on the Main Floor is a Large Living Room and a convenient 2 Piece Bath! Upstairs on the Bedroom Level you will find a Lovely Large Master Bedroom, with Ensuite 3 pc Bath with Shower Stall. There are 2 other Bedrooms and a 4 pc. Bath. Your laundry area is conveniently installed on the Bedroom Level too! Back to the Porch we go, and enter through the 2nd door to the steps down into the COMPLETELY SELF CONTAINED APARTMENT offering 2 Large Bedrooms, Kitchen, Living Room, 4 piece bath and ITS OWN SEPARATE SERVICES!!Lower two bedroom currently rented for 1750.00 a month plus utilities. Upper unit can be rented for 2850.00 a month plus utilities or vacant possession. (id:47351)

