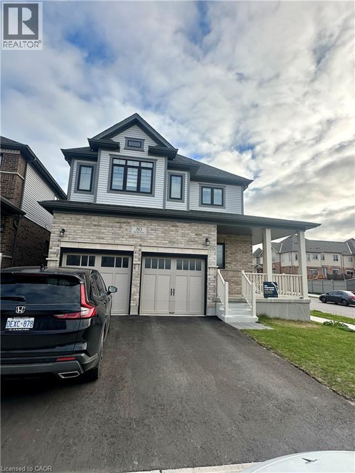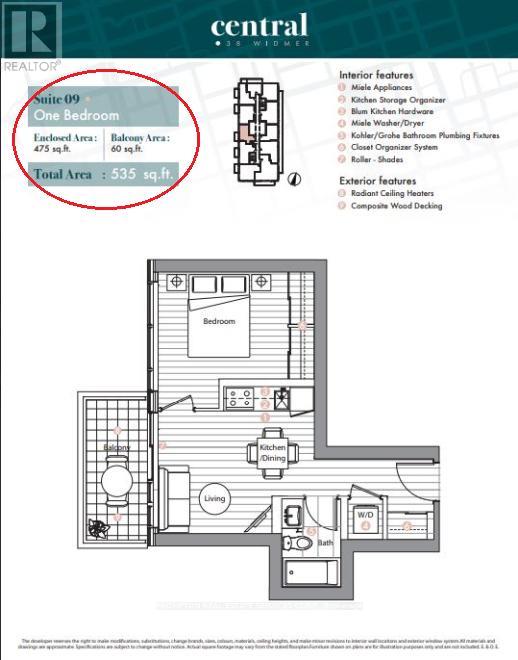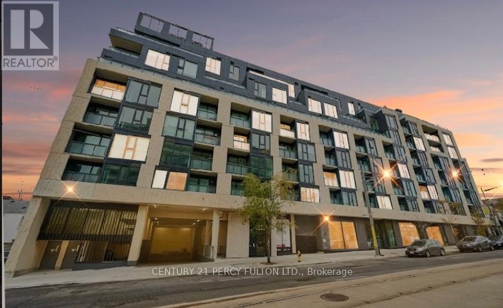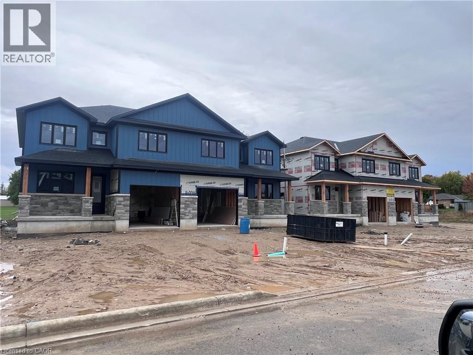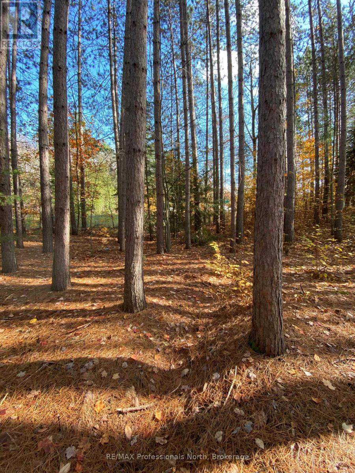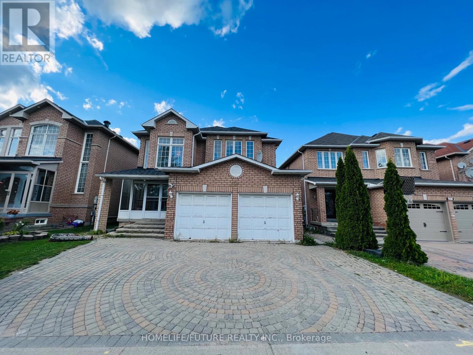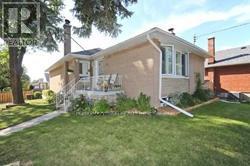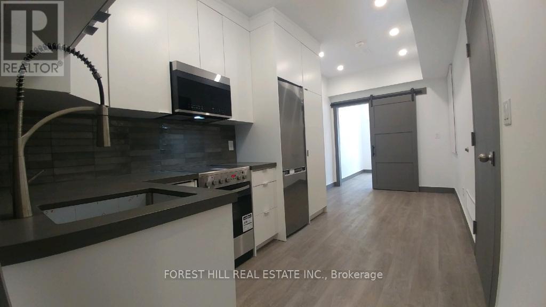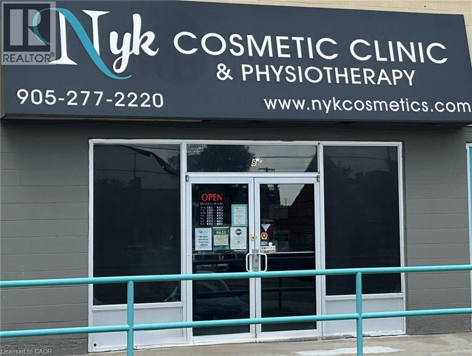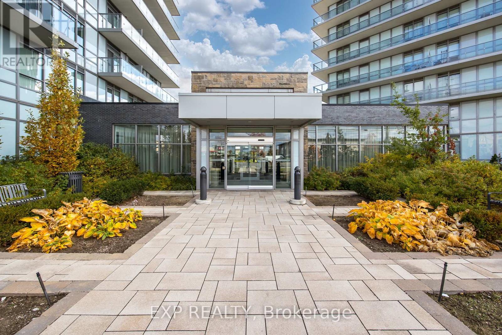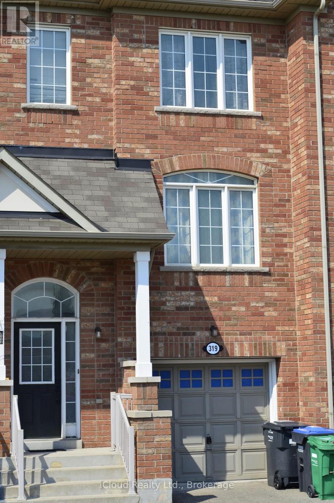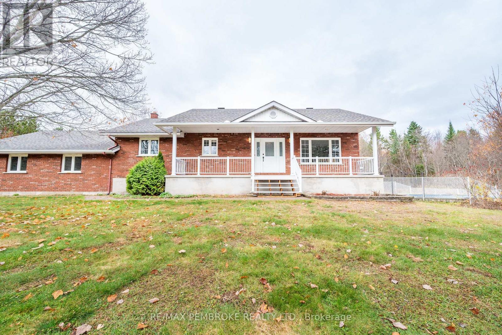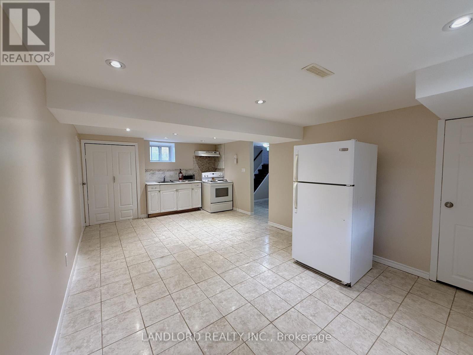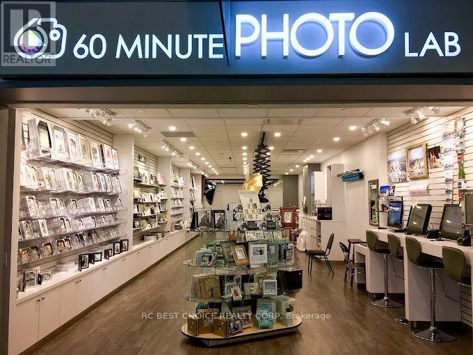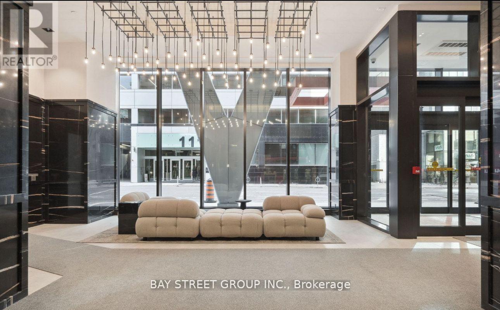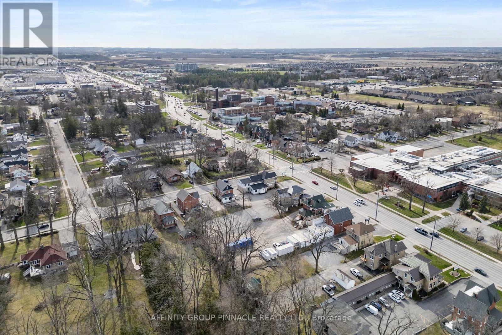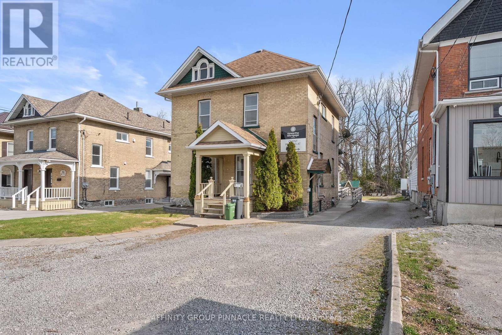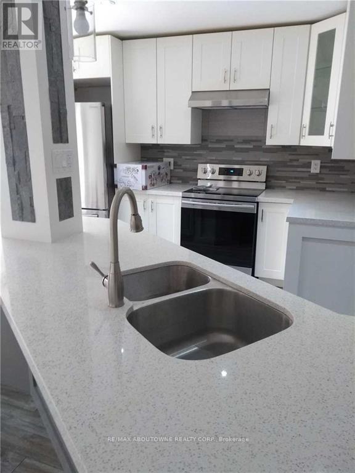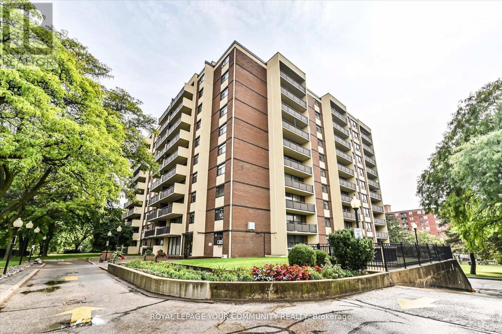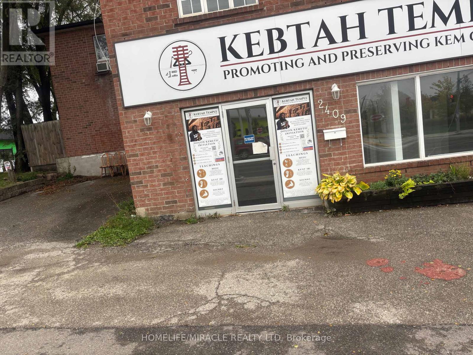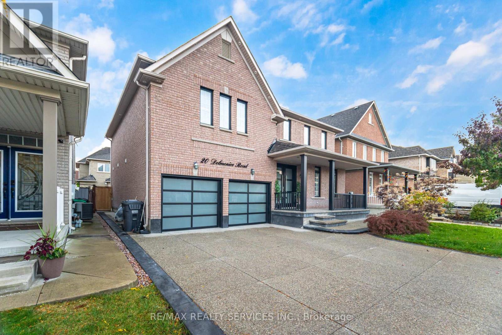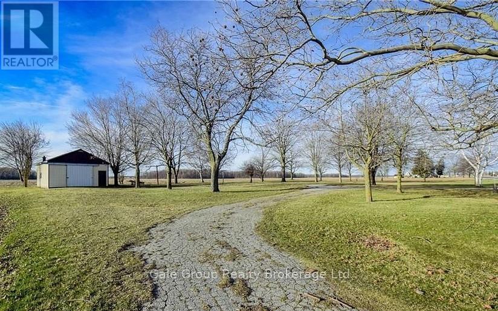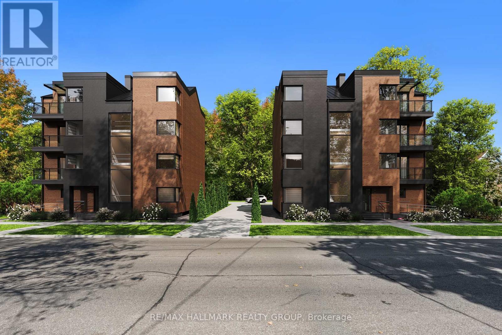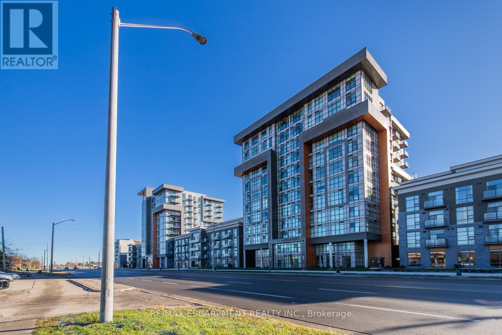80 Georgina Street
Kitchener, Ontario
Welcome to Bright, New and Modern basement apartment boasts two spacious bedrooms, a separate side entrance, a fully equipped kitchen, a modern full bathroom, and its own dedicated laundry area. Offering a private, self-contained living space, it provides exceptional comfort and convenience perfect for couples, students, or those seeking independent living. Don't miss the chance to lease this exceptional unit in a fantastic neighborhood! This corner house is located in a peaceful, newly developed neighborhood with easy access to schools, parks, shopping and major highways, making it the perfect place for a family. (id:47351)
2509 - 38 Widmer Street
Toronto, Ontario
This Neighborhood Is Called Toronto's Broadway. Welcome To The Central Condo By Renowned Builder - Concord, Located In The Heart Of The Entertainment District And Toronto's Tech Hub. Perfect Blend Of Style And Functionality In This Bright And Thoughtfully Designed One-bedroom Condo, It Features Miele Appliances, Calacatta Kitchen Backsplash And Bathroom, Grohe Fixtures, Built In Closet Organizers And Heated Fully Decked Balcony. Close To Toronto's Premium Restaurants, Tiff Festival, Queen Street Shopping And U Of Toronto. Steps To PATH And St Patrick TTC And Financial District. (id:47351)
605 - 840 St Clair Avenue W
Toronto, Ontario
For Lease - Eight Forty On St. Clair.Welcome to Unit 605 At 840 St. Clair Avenue West, a Stylish 1 Bedroom, 1 Bathroom Condo In One Of Toronto's Most Vibrant Midtown Communities. This Bright And Modern Suite Offers A Functional Open- Concept Layout High-End Finishes, And A Contemporary Kitchen Featuring Quartz Countertops And Stainless-Steel Appliances.The Spacious Bedroom Provides Plenty Of Natural Light And Closet Space, While The Sleek 4 Piece Bath Completes This Beautiful Unit. Enjoy In-Suite Laundry And A Private Balcony.Located Steps from The St. Clair West Streetcar. Boutique Shops, Cafes, And Restaurants, And just Minutes To Wychwood Barns and Cedarvale Park. Building Amenities include A fitness Centre, Party Room and Outdoor Terrace. Unit is Virtually Staged. (id:47351)
790 Bryans Drive Unit# 2
Huron East, Ontario
Discover this welcoming semi-detached home in Brussels, perfectly suited for a multigenerational family. With rental units both upstairs and downstairs, it offers a wonderful balance of shared community and independence. Nestled in a peaceful, conveniently located neighbourhood near schools and shopping, it's an ideal place to call home. It is currently under construction and is scheduled to be completed by March 1, 2026. Utilities are not included. (id:47351)
0 Maebar Road
Minden Hills, Ontario
Two road frontages for more options. Check out this treed .81 acre building lot less than 10 minutes from the Village of Minden. Easy access abutting Highway 35 and within walking distance of the public beach on Chambers Road for popular Twelve Mile Lake, a 3-lake chain. A survey is on hand and the current owner made investigations when he purchased to ensure it met building by-laws for his vision. Make a plan for your own dream home and discover what The Highlands has to offer. Hydro is at the lot line. (id:47351)
Bsmt - 650 Highglen Avenue
Markham, Ontario
Location! Location! Location!. Model Home With 2 Large Bedrooms, Walk In Storage, Open Concept Kitchen And Living Room. Walking Distance To Elementary And High School. Walking Distance To Costco, Banks, Transit And Kids Park. Open Parking Spot Included. Tenants Pays 20% Of All Utilities. (id:47351)
Lower - 25 Arbutus Crescent
Toronto, Ontario
All New Bright Basement Apartment Beautiful And Modern Design , Very Bright High Level Basement Apartment. Great Location, Close To Ttc, Scarborough Town Centre, Hwy 401, Don Valley Parkway And Much More! (id:47351)
Upper N - 1213 Dundas Street W
Toronto, Ontario
In The Heart Of The Trendy & Central Trinity Bellwoods Area Is Our Street Side 1 Br Unit. Brand New From The Studs. Wake Up To City Life Thru Your Huge Window With The View Of The Lakeview Avenue Parkette and Its Old Established Trees. Enjoy Condo Style Living Without The Elevator. High Ceilings, Tons Of Storage. Great Appliances, Stone Kitchen/Bathroom Counters and So Much More. Streetcar, Shopping, Restaurants, Lifestyle. (id:47351)
60 Dundas Street E Unit# 8
Mississauga, Ontario
Own A professional And Well-Established Wellness & Spa Business Located In A Bustling Mississauga Plaza. This Top-tier Establishment Offers A Wide Range Of High-Quality Skin Treatments And Health And Wellness Services, Including Laser treatments, Physiotherapy, Registered massage therapy (RMT), Acupuncture, Facial And Body treatments, Body Contouring, Black Mud treatments, Laser Hair Removal, Various massage Types (Hot Stone, Swedish, Deep Tissue, Aromatherapy) medical Equipment Beauty Services, Herb Products. (id:47351)
706 - 4655 Glen Erin Drive
Mississauga, Ontario
Welcome to urban living in the heart of Central Erin Mills! This beautifully maintained 2-bedroom, 2-bathroom condo offers a functional open-concept layout with modern kitchen finishes, generous living space, and sun-filled south exposure. Step out onto a large private balcony and take in stunning views of downtown Toronto and the CN Tower - the perfect backdrop for your morning coffee or evening unwind. Both bedrooms are well-sized with ample closet space, and the unit offers tasteful finishes throughout. Located in a highly sought-after building with top-tier amenities, and just minutes from Credit Valley Hospital, Erin Mills Town Centre, Hwy 403, restaurants, and public transit. Whether you're a first-time buyer, downsizer, or investor, this is a fantastic opportunity to own in a vibrant, well-connected neighbourhood. (id:47351)
Main/up - 319 Aspendale Crescent
Mississauga, Ontario
Amazing Location for a Family to live, Elite Townhouse approx 2500 SqFt., Hardwood Flooring throughout, Large Living Area, Separate Family Room with Open Concept Eat-In Kitchen, Fenced Backyard. Huge Primary Bedroom with Ensuite Bathroom and a spacious walk-in closet, Additional 2 more Bedrooms on the same floor with 3pc Bathroom access. Eat-In Kitchen and Breakfast Area, Open Concept overlooking Family Room generously spaced and very clean Rec Room in the Basement to enjoy. Laundry in the Basement for your exclusive use. Backyard fully fenced, Upper Floor Tenant to pay 75% of the Utilities cost. Close to Schools, Parks, Malls, Highways and Groceries. (id:47351)
1778 Forest Lea Road
Laurentian Valley, Ontario
Welcome to your private escape at 1778 Forest Lea Rd- a breathtaking 105-acre estate where comfort, craftsmanship, and country living come together in perfect harmony. Tucked away on a quiet road yet only minutes from Garrison Petawawa, this custom-built 3 bed 2 bath brick bungalow with attached 2 car garage invites you to slow down & savor life surrounded by nature. Inside you'll find a bright, open-concept like layout gleaming hardwood floors, and a beautifully updated white country kitchen that feels straight from a magazine, complete with a large island, modern finishes, and plenty of space for gathering. Every corner of this home showcases quality and care, from the spacious bedrooms to the warm, inviting living areas filled with natural light. The walk out finished basement extends your living space with room for family, guests or entertaining with a attached 2 car insulated garage. The backyard has an off grid hunt camp, trout pond, ATV trails, multiple garages & storage sheds, above-ground pool with patio & 105 acres of open land to PLAY. Generlink hook up outside on hydro meter in case of power outages. Quick closing is available. 24hrs irrevocable on all written offers. (id:47351)
Bsmt - 220 Ellington Drive
Toronto, Ontario
Professionally Managed Basement Unit With Private Side Entrance. Features Three Large-Sized Bedrooms, 3Pc Bathroom, Huge Open Format Kitchen + Living Room. Ensuite Laundry. Located Minutes From 401 & Walk To Warden Bus (~20 Min Ride To Warden Subway), Ellesmere Community Centre, Many Retailers. **EXTRAS: **Appliances: Fridge, Stove, Washer and Dryer **Utilities: Heat, Hydro & Water Extra, $150 Flat Rate/Month **Parking: 1 Spot Included, Located At Side Of Building (id:47351)
C029 - 2300 Yonge Street
Toronto, Ontario
LOCATION! CASH FLOW!! GET RICH!!! A lifetime opportunity to own your photo/print retail business with outstanding cash flow, boasting an exceptional nearly 30% return on investment, in the most vibrant CBD Toronto has to offer: The Famous Yonge & Eglinton Center, this mixed-use landmark offers 210 retail units totaling over 1 Million Sq. Ft featuring national tenants such as Indigo, Metro, LCBO, Winners, Sephora, Goodlife Fitness, Cineplex VIP Cinemas, and many more! Enjoy direct access to TTC Eglinton Subway Station and Eglinton Cross Town LRT, providing an expedited commute for both customers and employees. This 30-year-established business encompasses steady clientele both online/in-store, and walk-ins from non-stop foot traffic. (id:47351)
2013 - 108 Peter Street
Toronto, Ontario
Prime Location in the Vibrant Heart of Toronto's Entertainment District. This never-occupied suite offers 746 sq ft of interior space, featuring a private balcony, 2 bedrooms, a den, and 2 bathrooms. The modern designer kitchen and bathrooms are complemented by laminate floors throughout, 9 ft ceilings, and sleek quartz countertops with a matching backsplash. Additional highlights include a spacious walk-in laundry closet, providing both style and functionality in a prime location. (id:47351)
255 Kent Street W
Kawartha Lakes, Ontario
Welcome to this versatile mixed-use Building (MRC Zoning) with modern finishes and exceptional visibility, offering a unique opportunity for business owners, investors, or live-work entrepreneurs looking for an office space or studio. The main level is thoughtfully designed with a warm and inviting reception area, complete with a stylish 2-piece bath and convenient wet bar. Two private office spaces provide quiet, focused work environments, while the spacious, open-concept area is ideal for team collaboration or client meetings. With double doors, this versatile space can also serve as additional private offices if needed. Downstairs, the finished basement includes a full 4-piece bathroom and a flexible area thats ideal as a staff lunchroom, storage space, or bonus workspace. Upstairs, discover an oversized 1-bedroom, 1-bath apartment. With its own private entrance, this self-contained unit boasts a spacious living area, in-suite laundry, a fabulous finished loft space and separate hydro meter. One gas/water meter for whole building. Additional highlights include wheelchair-accessible rear entry, ample client parking, and a professional yet welcoming atmosphere throughout. Don't miss this rare opportunity to own a stylish, multi-functional property thats as practical as it is impressive. (id:47351)
255 Kent Street W
Kawartha Lakes, Ontario
Welcome to this versatile mixed-use Building (MRC Zoning) with modern finishes and exceptional visibility, offering a unique opportunity for business owners, investors, or live-work entrepreneurs looking for an office space or studio. The main level is thoughtfully designed with a warm and inviting reception area, complete with a stylish 2-piece bath and convenient wet bar. Two private office spaces provide quiet, focused work environments, while the spacious, open-concept area is ideal for team collaboration or client meetings. With double doors, this versatile space can also serve as additional private offices if needed. Downstairs, the finished basement includes a full 4-piece bathroom and a flexible area thats ideal as a staff lunchroom, storage space, or bonus workspace. Upstairs, discover an oversized 1-bedroom, 1-bath apartment. With its own private entrance, this self-contained unit boasts a spacious living area, in-suite laundry, a fabulous finished loft space and separate hydro meter. One gas/water meter for whole building. Additional highlights include wheelchair-accessible rear entry, ample client parking, and a professional yet welcoming atmosphere throughout. Don't miss this rare opportunity to own a stylish, multi-functional property thats as practical as it is impressive. (id:47351)
2502 Postmaster Drive
Oakville, Ontario
Beautiful, bright, and spacious end-unit townhouse in the sought-after Westmount community. Features laminate flooring throughout, neutral décor, and an open-concept kitchen layout perfect for family living. The upper level offers four generous bedrooms, including a primary suite with ample closet space. Enjoy convenient garage access from inside the home. Ideally located near major highways, public transit, top-rated schools, parks, shopping and hospital. (id:47351)
206 - 5 Frith Road
Toronto, Ontario
Offering this spacious 2-bedroom, 1-bath condo offering 1,029 sq ft of potential! This unit needs some TLC-perfect opportunity for investors, first time buyers or handymen looking to add value. Features a functional layout with a large living/dining area, walkout to an oversized balcony, perfect for relaxing or entertaining, generous bedroom sizes. Located in a well-managed building close to schools, parks, shopping, TTC, York University, and major highways. Great value and tons of potential-bring your vision and make it your own! (id:47351)
2409 Eglinton Avenue W
Toronto, Ontario
IDEAL LOCATION AND CORNER BUILDING FACING THE NEW SUBWAY ACROSS. IDEAL FOR BEAUTY SPA, OFFICE SPACE OR HAIR SALON, ACCOUNTANT. PREVIOUSLY SET UP FOR SPA AND MASSAGE CENTER, THREE ROOMS WITH SHOWERS AND WASH BASINS, PLUS HAS FOURTH ROOM. ADDITIONAL, I STORAGE, TWO LOBBY'S, TWO MACHANICAL RMS, ONE TOILET, FOUR DESIGNATED PARKINGS. (id:47351)
20 Delmonico Road
Brampton, Ontario
((WOW)) !!!Absolute Show Stopper!!! Detached 4 + 3 Bedrooms With 5 Washrooms And Located In The Prestigious Vales Of Castlemore North Area Of Brampton. The Main Floor Features 9 Ft Ceiling, Separate Family & Living Rooms With Pot Lights Throughout. Gourmet Eat In Kitchen With Built In Appliances, Quartz Counter Tops, Centre Island & Walkout To Fully Fenced Yard. Huge Primary Bedroom With Ensuite Bath & Walk In Closet And 3 Generous Sized Rooms With Closet. Interior/Exterior Pot Lights. Professionally Finished Basement With 3 Bedrooms, Rec Room, 2 Washrooms & Kitchen, And Separate Entrance. This Property Has A Beautifully Landscaped Front Yard With A Concrete Driveway With Exterior Pot Lights. Big Backyard On a Quiet Child Safe Street. Conveniently Located Close To All Amenities. Steps To Mount Royal Public And Lady of Lourdes Catholic School, Public Transit, Parks & Plazas. Won't Last Long In Market. !!!Book Your Showing Today!!! (id:47351)
324554 Mount Elgin Road
South-West Oxford, Ontario
Build your dream home right here on this ideal country lot! Surrounded by fields, offering utmost privacy, you'll find over an acre of country property. This piece of land features mature trees, a small shop, and endless opportunity. Don't miss this chance to build your dream home. Full information package available upon request. (id:47351)
279/285 Pleasant Park Road
Ottawa, Ontario
Prime development opportunity in the A+ neighbourhood along a collector arterial road. Currently zoned R1GG this property offers two detached homes, fully rented, providing prospective investors the ability to secure conventional financing during interim. The proposed zone for the subject site in the draft new Zoning By-law is Minor Corridor subzone 3, zoned as CM3, permitting a significant range of non-residential uses and carries forward residential units as a permitted use. Development Options Report on file. Only 600M to The Pleasant Park Rapid Transit Station, 600 M to The Riverside Hospital and 1 KM to The GeneralHospital. (id:47351)
502 - 460 Dundas Street E
Hamilton, Ontario
Recently built 2 bedroom 2 bathroom condo comes with 2 underground parking spots, one storage locker and features a state of the art Geothermal Heating and Cooling system which keeps the hydro bills low!!! Enjoy the open concept kitchen and living room with upgraded stainless steel appliances, a breakfast bar and two spacious and bright primary bedrooms. The condo is complete with two bathrooms and in suite laundry. Enjoy all of the fabulous amenities that this building has to offer; including party rooms, modern fitness facilities, rooftop patios and bike storage. Situated in the desirable Waterdown community with fabulous dining, shopping, schools and parks. 5 minute drive to downtown Burlington or the Aldershot GO Station, 20 minute commute to Mississauga. (id:47351)
