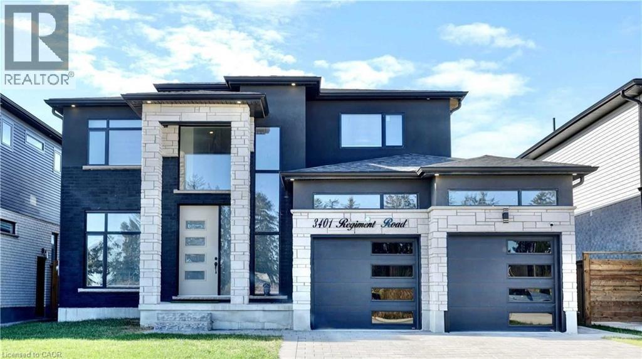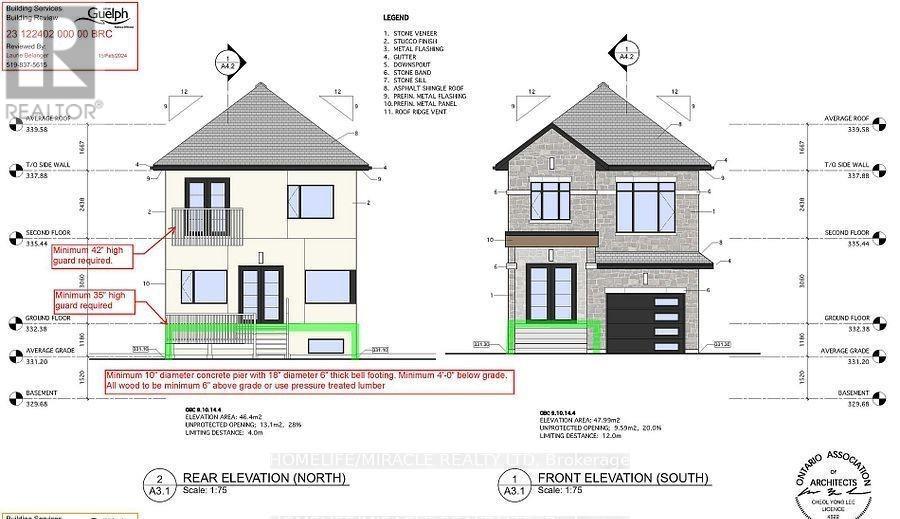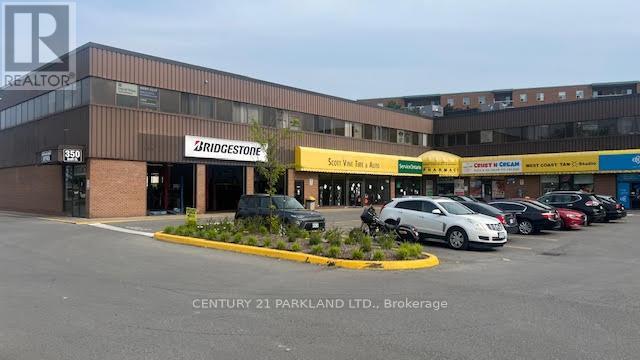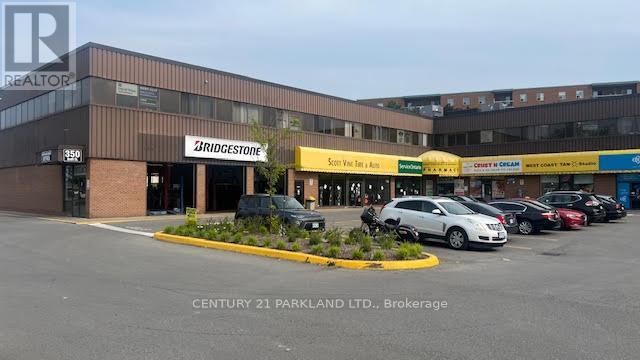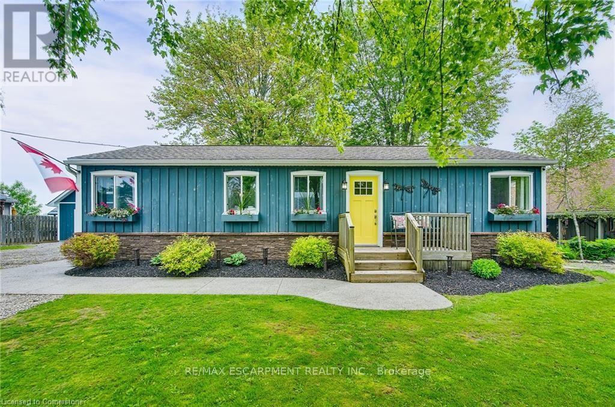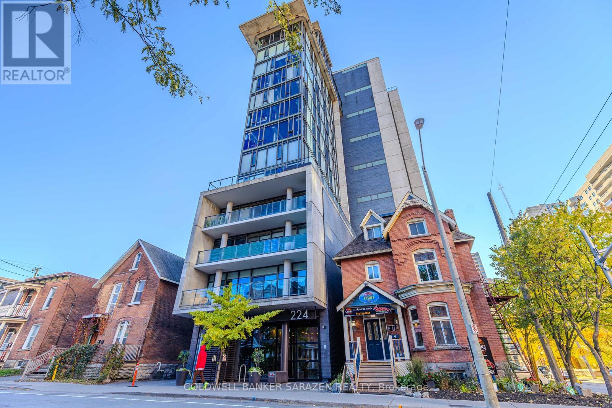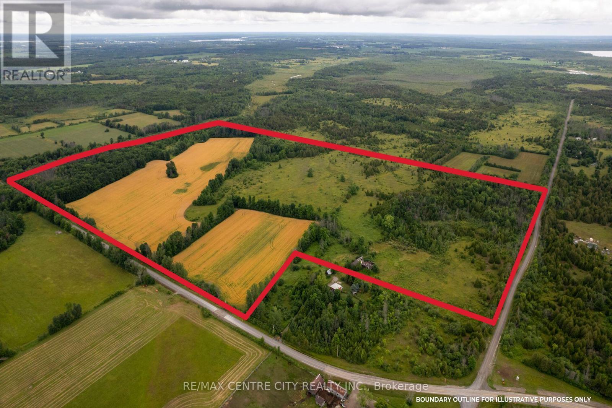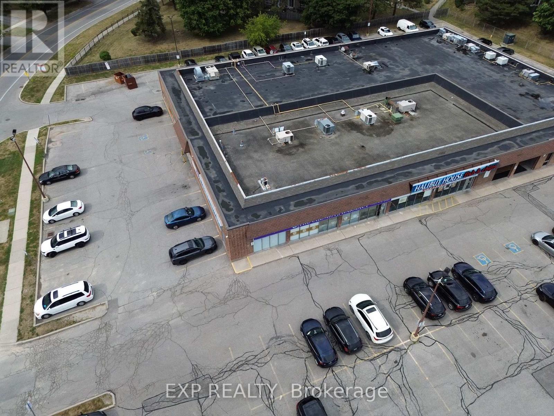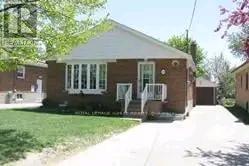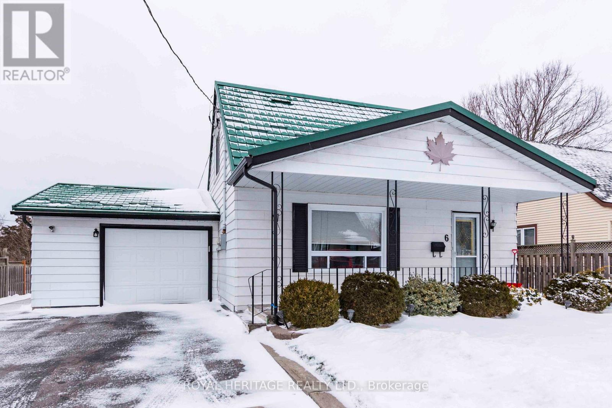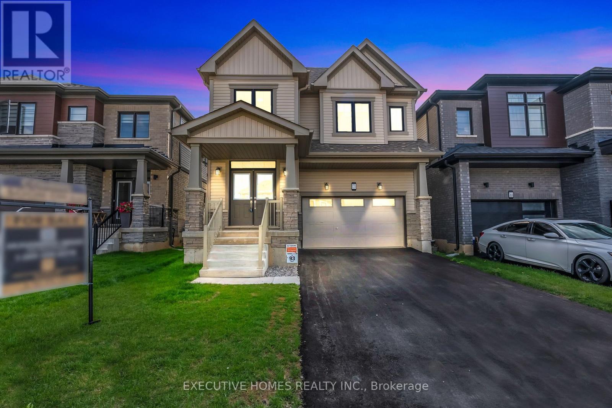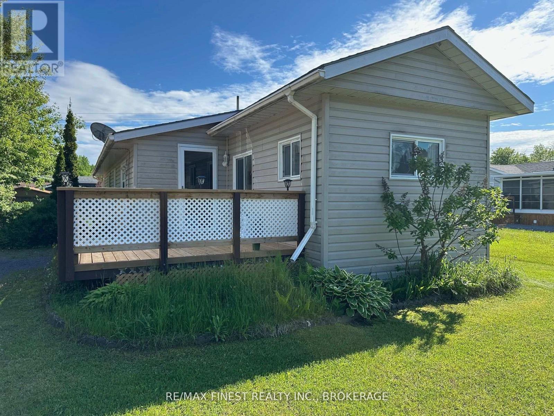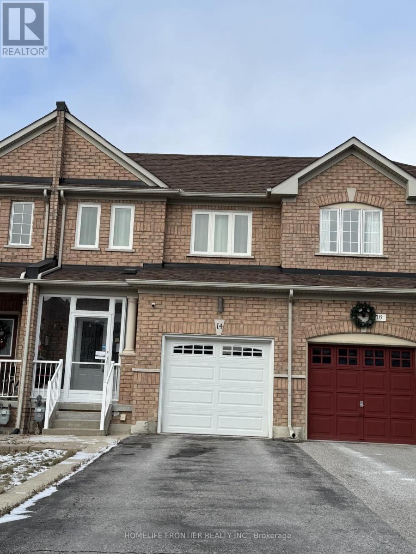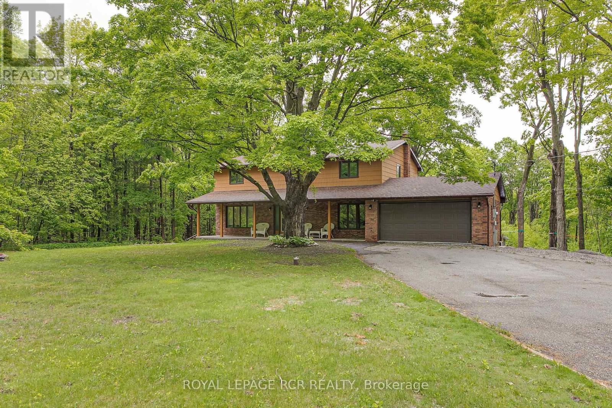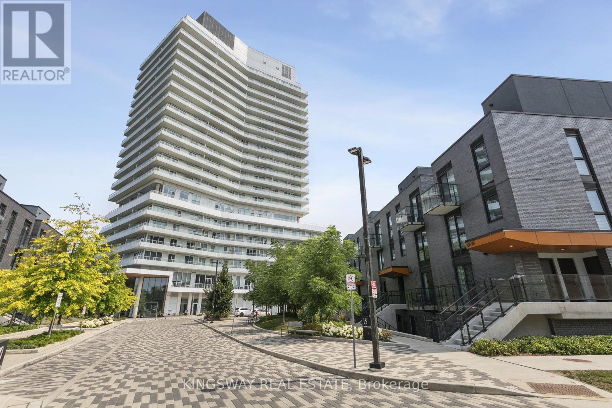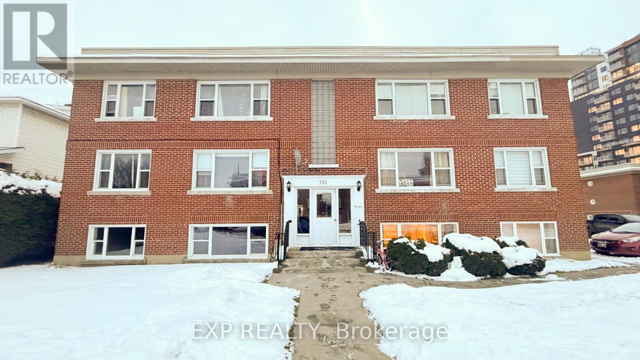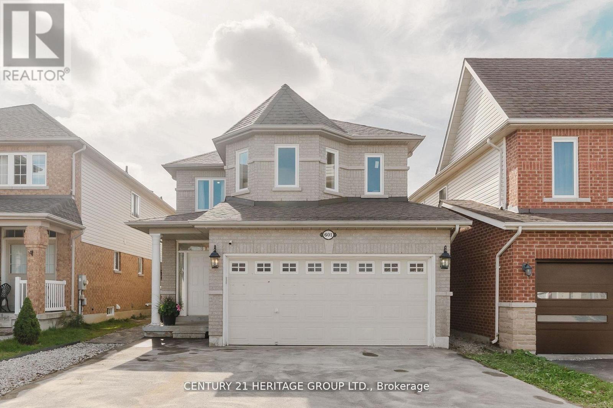3401 Regiment Road Unit# Basement
London, Ontario
A bright and spacious one-bedroom basement suite is available for lease in the sought-after Talbot community. The layout feels open and airy, with large windows and modern light fixtures that bring in plenty of natural light. The kitchen features new appliances and a clean, modern look that’s both practical and stylish. Enjoy the convenience of a private separate entrance and a fenced backyard for added privacy. Ideally located close to Highways 401 and 402, with everyday amenities just minutes away. (id:47351)
201 - 51 Lady Bank Road S
Toronto, Ontario
Welcome to 51 Lady Bank Rd - Hive Lofts. Fully furnished, south-facing suite in an exclusive 6-storey boutique building with only 18 units.1 bedroom with locker included. Bright and spacious open-concept layout with 9' ceilings and abundant natural light. Features a sun-filled living area, stylish quartz counter top, modern Euro-style kitchen with stainless steel appliances and gas stove, and a walk-in closet. carpet free, Prime location within walking distance to transit and minutes to TTC, QEW, CF Sherway Gardens, Cineplex Queensway, Downtown Toronto, and Lake Ontario. water, heat and high speed internet are included. (id:47351)
13 Chester Street
Guelph, Ontario
Amazing Opportunity to own a Pre-Construction Duplex home with 4 + 2 Bdrm and 4+2 washroom in the prime location of downtown Guelph. 3 washrooms on the 2nd floor. Basement permit is for 2 Bdrm and 2 washroom as a 2nd dwelling. Separate side entrance to the basement. Property is sold as is where is (Incomplete construction). Ready to complete the construction and add finishes to your taste. All development charges paid. All services connected to the house. It incomplete house, buyer (id:47351)
116 - 350 Scott Street
St. Catharines, Ontario
1,494 Sq.Ft. Retail Space for Lease in Well Known, Very Busy & Well-Maintained Scott-Vine Plaza, Highly Visible & Great Location in North St. Catharines, Excellent Street Visibility, Steps from Public Transportation. Successful Retail Tenant Mix includes: Giant Tiger, Salvation Army, Service Ontario, Pharmacy, Co-op Insurance, Crust N Cream, Free Standing KFC with Drive-Through, and other successful Retailers! Close To QEW, the property offers a clean, friendly and professional environment, must be seen to Appreciate! This could be an Incredible Deal! **EXTRAS** Great Exposure at Scott St! Super Signage! Many Major Credit Tenants within Blocks! Would suit any upscale high profile Retail Business. (id:47351)
114 - 350 Scott Street
St. Catharines, Ontario
2,310 Sq. Ft. Retail Space for Lease in Well Known, Very Busy & Well-Maintained Scott-Vine Plaza, Highly Visible & Great Location in North St. Catharine's, Excellent Street Visibility, Steps from Public Transportation. Successful Retail Tenant Mix includes: Giant Tiger, Salvation Army, Service Ontario, Pharmacy, Co-op Insurance, Crust N Cream, Free Standing KFC with Drive-Through, and other successful Retailers! Close To QEW, the property offers a clean, friendly and professional environment, must be seen to Appreciate! This could be an Incredible Deal! **EXTRAS** Great Exposure at Scott St! Super Signage! Many Major Credit Tenants within Blocks! Would suit any upscale high profile Retail Business. (id:47351)
8 Beach Road
Haldimand, Ontario
Three-bedroom, four-season home with detached two-story garage, ample parking, backyard, and located a one-minute walk to the beach. See attached building permits for the new home construction in 1997. Then, in 2018, a two-story professionally built garage was constructed and features 60-amp electrical, automatic garage door opener, concrete floor & an incredible 2nd floor loft space with tons of windows. This bungalow includes hardwood floors, a modern kitchen with gas stove, fridge, and dishwasher, walkouts to both front and rear decks, central air conditioning, gas furnace heating, in-suite laundry, and a full bathroom with bathtub. Situated on a 90 ft x 90 ft mature lot with no rear neighbors on a quiet cul-de-sac. Walking distance to Lake Erie's pebble stone beach and the boat launch Restaurants and Mohawk Marina. Located a few minutes' drive from Dunnville or Port Colborne for shopping, and approximately one hour from Hamilton. Area amenities include fishing on Lake Erie, local hiking trails, and proximity to Rock Point and Long Beach Conservation Areas. Property is serviced by Xplornet high-speed fibre optic internet, natural gas heating, fresh water cistern, and a separate holding tank for wastewater. Gas furnace and central AC unit installed in 2022; shingles replaced in 2018. No rentals - water heater, furnace, and AC are all owned. (id:47351)
11 Chester Street
Guelph, Ontario
Amazing Opportunity to own a Pre-Construction Duplex home with 4 + 2 Bedroom and 4+2 washroom in the prime location of downtown Guelph. 3 washrooms on the 2nd floor. Basement permit is for 2 Bedroom and 2 washroom as a 2nd dwelling. Separate side entrance to the basement. Property is sold as is where is (Incomplete Construction). Ready to complete the construction and add finishes to your taste. All development charges paid. All services connected to the house. (id:47351)
Lower - 99 Willis Road
Vaughan, Ontario
Spacious Walkout Basement in Prime Woodbridge Location!Welcome 99 Willis Rd ground-floor apartment in a beautifully maintained raised bungalow. Located in one of Woodbridge's most sought-after neighbourhoods, this unit offers both comfort and convenience. Just 5 minutes to Hwy 407 and under 10 minutes to Hwy 400 & 427 commuters! perfect forThis bright and inviting suite features a large eat-in kitchen, a cozy living room, and a modern 3-piece bathroom. Enjoy upgraded features including pot lights, panelled walls, and a separate spacious laundry room for your exclusive use.Step directly out to a walkout patio ideal for relaxing or entertaining. Includes parking space on the driveway. Students are welcome. Tenant to pay 35% of utilities. No Pets please. (id:47351)
1308 - 224 Lyon Street N
Ottawa, Ontario
Welcome to Gotham and contemporary downtown condominium living. BEAUTIFUL 1 BED 1 BATH STUDIO, APPROXIMATELY 497 SQFT. One of the Biggest Studios in the building! INCLUDES EXPOSED CONCRETE, PREMIUM HARDWOOD FLOORING, SOARING 9' CEILINGS. SPECTACULAR FORM & DESIGN. The bathroom includes a full-sized tub. Convenient ensuite Washer and Dryer. Walking distance to all things downtown Ottawa has to offer! (id:47351)
72 Mckean Drive
Whitchurch-Stouffville, Ontario
Welcome to your dream home in Stouffville! Model Woods 40' Detached over 3,400 square feet of above-ground captivating living space! Bright light flows through this elegant 5-bedroom, 5- bathroom gorgeous home featuring timeless hardwood flooring. This stunning all-brick design features main floor 10 foot ceilings, highly desirable 2nd floor laundry, 2nd floor 9ft ceilings, master bedroom featuring his/hers walk-in closets and 5-piece en-suite with free standing tub and separate shower. Enjoying relaxing ambiance of a spacious family room layout w/cozy fireplace, living and dining room, upgraded kitchen and breakfast area, perfect for entertaining and family gatherings. Upgraded Stainless Steel Kitchen appliances. Enjoy the unique blend of country and city living, being just minutes from Granite Golf Club, Goodwood Conservation Area, Stouffville City Centre, and the GO Station and just closed to HWY 48, 404, 407, Stouffville GO, top-rated schools, membership golf clubs, and all major amenities including Longos, Walmart, Winners, restaurants, gyms, and more. (id:47351)
Pt Lt 6 Concession 8 Road
Elizabethtown-Kitley, Ontario
Great land/building lot opportunity with 2 potential severances! 120 acres located on a paved road 15 minutes South of Smithville & Merrickville, 20 minutes North of Brockville & the 401. With frontage on both County Rd 7 and the Kitley Line 8 this property offers great access and many great spots to build a home. It offers two beautiful fields with a total of 33.5 workable acres that are mostly made up of stone-free Uplands Sandy Loam, ideal for growing a wide range of crops including cash-crops, vegetables etc. There are approximately 55 acres of pasture in the South-East corner, with some trees to provide shade. There are also approximately 20 acres of hardwood bush, including sugar maples, at the North end of the property, great for the outdoor enthusiast and hunter. Other features include a well, an old horse stable and several tree stands. With the price of farmland in other parts of the province being much higher, and building lots having increased in price as well, there is plenty of room for this property to appreciate in price. This parcel has something for everyone, come and check it out today! (id:47351)
Pt Lt 6 Concession 8 Road
Elizabethtown-Kitley, Ontario
Great land/building lot opportunity with 2 potential severances! 120 acres located on a paved road 15 minutes South of Smithville & Merrickville, 20 minutes North of Brockville & the 401. With frontage on both County Rd 7 and the Kitley Line 8 this property offers great access and many great spots to build a home. It offers two beautiful fields with a total of 33.5 workable acres that are mostly made up of stone-free Uplands Sandy Loam, ideal for growing a wide range of crops including cash-crops, vegetables etc. There are approximately 55 acres of pasture in the South-East corner, with some trees to provide shade. There are also approximately 20 acres of hardwood bush, including sugar maples, at the North end of the property, great for the outdoor enthusiast and hunter. Other features include a well, an old horse stable and several tree stands. With the price of farmland in other parts of the province being much higher, and building lots having increased in price as well, there is plenty of room for this property to appreciate in price. This parcel has something for everyone, come and check it out today! (id:47351)
19 Wootten Way N
Markham, Ontario
Prime Markham Village Retail Plaza Commercial Unit For Lease! Excellent Opportunity To Lease 1097 Sq. Ft. In The High-Traffic Markham Village Retail Plaza. Features High Visibility From Highway 7, Ample On-Site Parking, And Easy Access To Public Transit. Ideal For A Variety Of Uses Including Retail, Professional Office, Medical/Health Services, Boutique, Or Service-Oriented Businesses. (id:47351)
Bsmt B - 19 Bardwell Crescent
Toronto, Ontario
Great Location! Newly Renovated One Bedroom, Full Washroom, Separate Entrance, Kitchen w/Induction One Burner Stove & Shared Laundry, Quartz Counter Top. All Utilities Including. No Pets, No Smoke. Rent $1150.00 all utilities included (id:47351)
6 Kerr Crescent
Quinte West, Ontario
Welcome home! This charming gem is the perfect place to begin your next chapter-whether you're just starting out or ready to downsize with ease. Step inside and feel warmth of a thoughtfully cared-for home, offering 3 inviting bedrooms, a beautifully updated kitchen with modern counters and backsplash. The spacious living room, with it's gleaming hardwood is ideal for cozy nights in or gatherings with loved ones. A main floor master bedroom, accessible bath, and convenient main floor laundry make everyday living effortless. The separate dining room is perfect for family meals, while the sun-filled 3-season room is the perfect spot to sip your morning coffee or unwind with a good book. Recent updates include a 2019 metal roof and a 2021 furnace and a central air system, giving you peace of mind for years to come. The 1.5 - car garage with a newer garage door & opener and and electric car charger adds even more value and versatility. Step outside into your oversized, fenced backyard that feels like your own private retreat, backing directly onto the park-perfect for children, pets, or simply enjoying nature. This home is bigger than it looks absolutely filled with love, value, and possibility. Don't miss the chance to make it yours. (id:47351)
307 - 58 Sky Harbour Drive
Brampton, Ontario
Welcome to 58 Sky Harbor Drive, where modern design meets exceptional flexibility. This is far more than a typical one-bedroom condo, featuring a rare, fully enclosed den with a private door-perfect as a home office, nursery, or comfortable guest room. The sleek, contemporary kitchen is upgraded with brand-new stainless-steel appliances and elegant finishes, while the bright open-concept layout is filled with natural light and flows seamlessly to a private balcony overlooking peaceful green space. Enjoy the added convenience of secure underground parking and the confidence of living in a beautifully maintained modern building. Ideally located for commuters, this home is just minutes from Mount Pleasant GO Station and Highways 401 and 407, and close to top-rated schools, parks, and Brampton's best shopping and dining. Don't compromise on space or lifestyle-discover a home designed to grow with you. (id:47351)
170 Lilac Circle
Haldimand, Ontario
Stunning Rosebery, Detached, 2,307 Sq. Ft. Home in Avalon. Welcome to this beautifully designed 4-bedroom, 2.5-bath home in the highly sought-after Avalon community in Caledonia. Blending style and functionality, this gem features an upgraded kitchen with elegant cabinetry and stainless steel appliances. The main floor offers a bright and open layout with 9-ft ceilings, hardwood flooring throughout, and both a great room and living room for versatile living. A modern hardwood staircase leads to the upper level, enhanced by zebra blinds throughout the home. Convenience is built in with a second-floor laundry area. Upstairs, four spacious bedrooms provide comfort and privacy, including a luxurious primary suite with a walk-in closet and spa-like ensuite. Perfectly located near the Grand River, this home is just minutes from Hwy 403, Hamilton Airport, Amazon warehouse, shopping, schools, and scenic trails making everyday life easy and connected. (id:47351)
5096 Montrose Road
Niagara Falls, Ontario
Established Bakery for Sale - 30 Years of Tradition & opportunity! A rare opportunity to own a beloved and long-standing bakery with a 30 year legacy of serving authentic Scottish meat pies and specialty bakes goods. This well established business has built a loyal customer base and a stellar reputation in the community for quality, tradition and taste! Take this business to the next level offering on-line orders and shipping to the many out of province/country customers! Prime location, excellent visibility and the building is slated for future development with plans to add additional businesses, offering excellent synergy and increased traffic to the location! Currently operating as a bakery but adaptable to other ventures such as pizzeria, cafe or deli! There's also potential to add a cozy seating area to enhance customer experience and grow revenue. Turnkey, fully operational and profitable business with opportunities for growth and expansion! Whether you're an experienced baker, an entrepreneur with a vision, or an investor looking for a solid business in a growing area, this opportunity is ready for you! Serious inquiries only. NDA required for financials and additional details. (id:47351)
4425 Front Street
Frontenac, Ontario
This well-maintained and move-in ready 3-bedroom mobile home offers comfortable, low-maintenance living in a quiet, friendly adult lifestyle community. Recent updates include new carpeting in the living room, hallway, and spare bedroom, as well as new vinyl flooring in the bathroom (October 2023), plus a brand-new deck added in 2024 perfect for enjoying the outdoors. New hot water tank and 2nd half of the roof (fall 2025). Located just minutes from all of Verona's small-town amenities, scenic lakes, and the Rivendell 18-hole golf course, this home is ideal for downsizing while still enjoying the benefits of rural living. A fantastic opportunity to simplify your lifestyle without sacrificing comfort or convenience. (id:47351)
14 Barr Crescent
Aurora, Ontario
Location location location beautiful townhouse in excellent area, safe community close to shoppingtransportations parks recreations, close to French Catholic and public school, separate entrance toa unfinished basement that will create income, well maintained house. (id:47351)
1369 Ryerson Boulevard
Severn, Ontario
Welcome to tranquility surrounded by trees and nature. This newly renovated/un-lived in (upper) country home sits on 10 acres of land with plenty of lush lawns to enjoy. Take in all nature has to offer on the front porch or sunroom with lots of room for seating and viewing. Warm up by the fireplace (2023) in the family room during the cooler months and entertain guests in your eat-in kitchen which features quartz countertops, stainless steel appliances including a 4 Chefs Brigade range for cooking gourmet. This property is perfect for families needing bedroom space as it hosts 4 bedrooms and 2 newly renovated bathrooms on the second floor. As if this property doesn't already offer plenty, the renovated basement is perfect for in-law/nanny suite or income generating basement. The basement features 2 bedrooms, 2 bathrooms, in suite laundry, heated floors, and a walk out to the back yard green space. Have comfort in knowing that waterproofing completed in 2018 on basement foundation, included is a Generac 10,000W generator, plenty of vegetable garden space and a chicken coop with hydro. The quiet use and enjoyment of the property comes with the luxuries of close by entertainment and amenities such as golf courses, parks, proximity to town shops, beaches, and the rail trails at the back of the property. This is your chance to own a country property with acreage at an affordable price! (id:47351)
604 - 20 Brin Drive
Toronto, Ontario
Location! Set in the heart of Old Mill, one of Toronto's most desirable neighbourhoods, this stunning 6th-floor residence offers sophisticated urban living surrounded by nature and convenience. 2-Bedroom, 2-Bathroom Condo with Expansive Wrap-Around Balcony. Step onto your 361 sq. ft. wrap-around balcony, featuring professionally installed floor tiles and facing both NE & NW to capture sunlight throughout the day - perfect for morning coffee or evening relaxation. Humber River Park is just steps away, offering year-round hiking, snowshoeing, recreational trails, and salmon spotting in the fall. This 831 sq. ft. suite showcases a thoughtful layout with high-quality finishes throughout. The spacious L-shaped kitchen offers abundant cabinetry, complemented by a custom floor-to-ceiling shelved pantry for exceptional storage. A large custom island includes two double electrical outlets and an overhang for seating - ideal for entertaining or casual dining. The open-concept living and dining areas flow seamlessly onto the balcony through glass walkouts, also accessible from the second bedroom. The primary bedroom features breathtaking views through floor-to-ceiling windows and a generous walk-in double closet. The welcoming foyer includes a double closet and an enclosed laundry area with upgraded front-loading washer and dryer. Custom roller blinds throughout the suite add both elegance and privacy. (id:47351)
5 - 725 Melbourne Avenue
Ottawa, Ontario
Welcome to this quaint and cozy 2-bedroom, 1-bath apartment, perfect for a single professional or couple. The space is bright and welcoming, with plenty of natural light and a comfortable layout that's easy to make your own. Located in a quiet neighbourhood just off Carling Avenue, you'll enjoy close proximity to amenities, restaurants, shops, and public transportation, with easy access to Highway 417 for convenient commuting. This charming unit offers a great balance of comfort and practicality in a desirable location. Laundry is coin operated and located in the lower level common area. The unit includes storage and parking, the tenant only pays hydro. (id:47351)
Bsmt - 601 Mcbean Avenue
Newmarket, Ontario
Welcome To This Spacious immaculate Basement in a Quiet and Peaceful Street Located In The Prestigious Stonehaven Neighborhood. Close to top-rated schools, parks, shopping, transit, and Hwy 404, this home combines comfort, style, and convenience in one of Newmarket's most desirable neighbourhoods. One Bedroom and a Clean Spacious kitchen, with lots of Storage Space Offers Comfort and Convenience. One car Parking Space On Drive Way Included, Separate Laundry Located Inside The Unit. Private Separate Entrance From the Side Door. Perfect for Professionals or Small Families. Tenant Pays 1/3 Of All the Utilities. Move-in ready and beautifully updated, a must-see. (id:47351)
