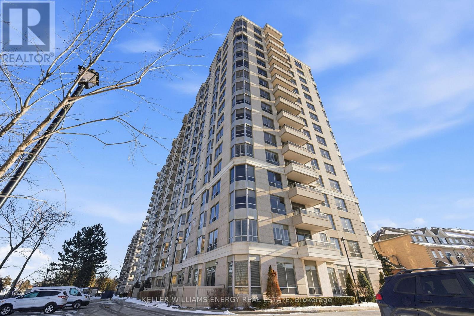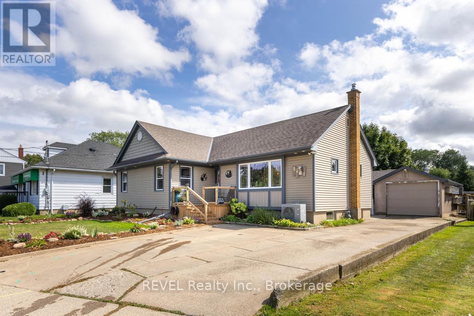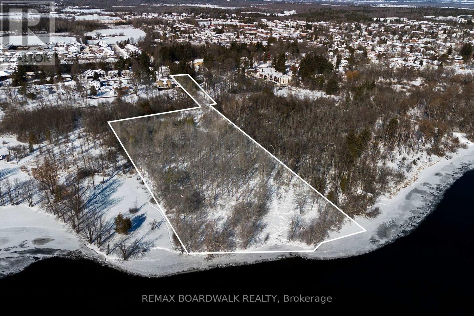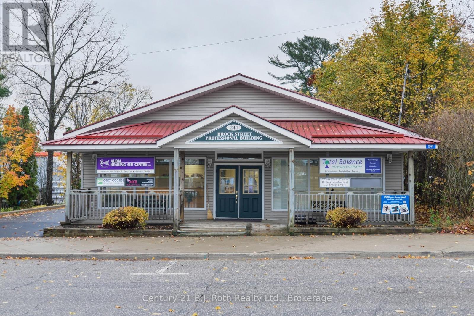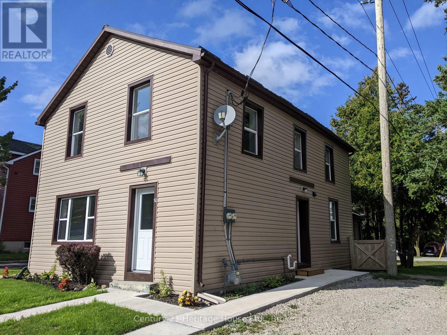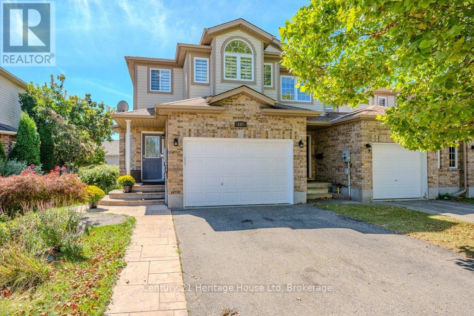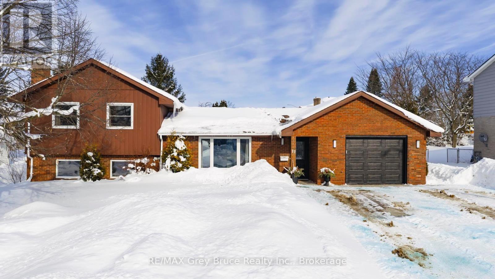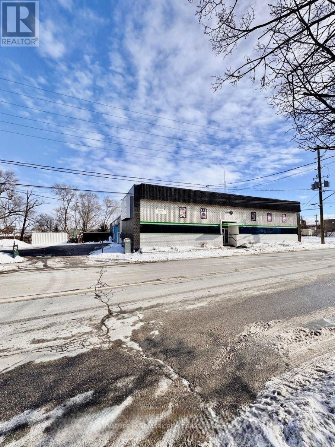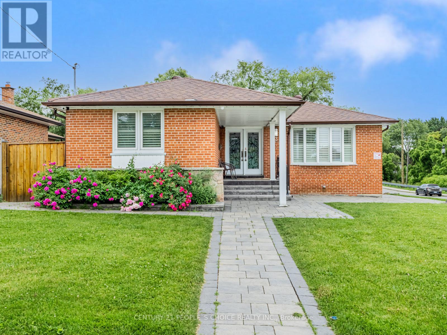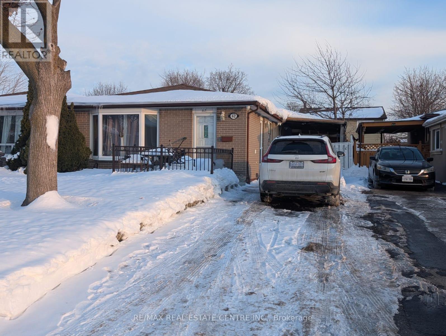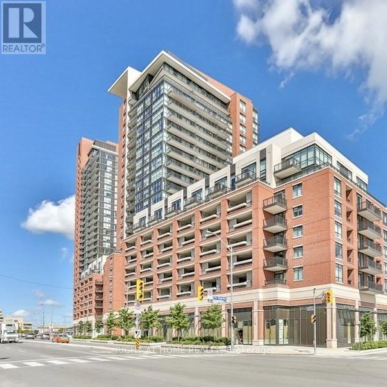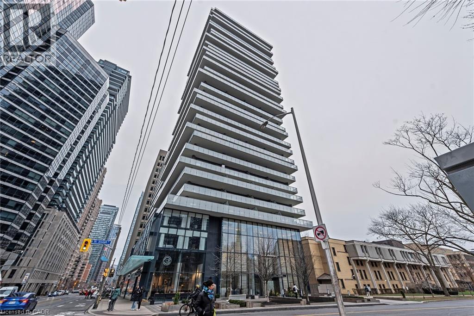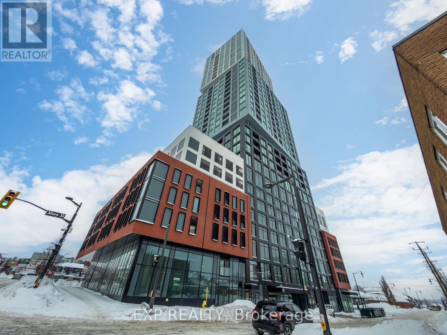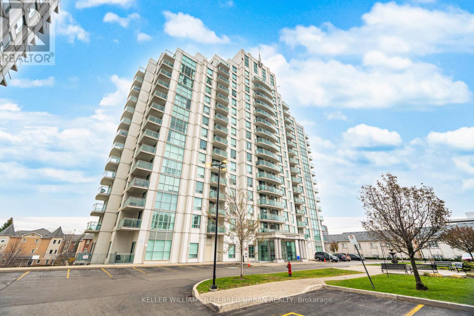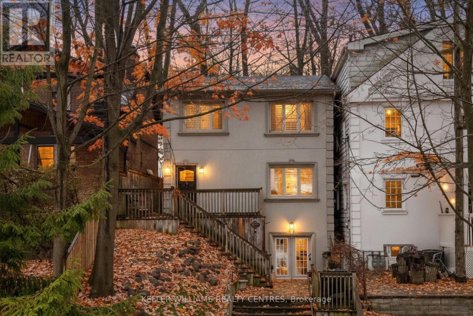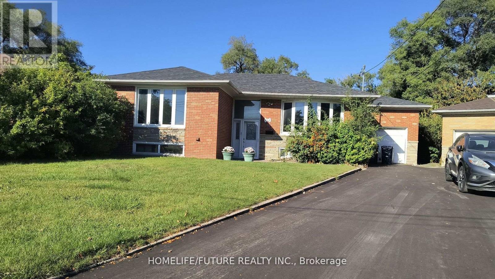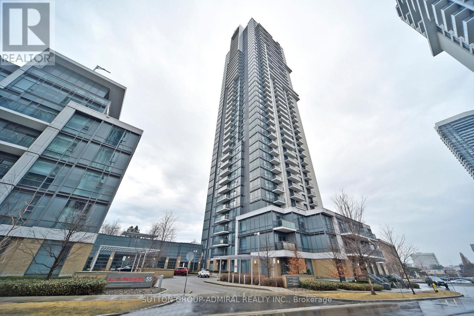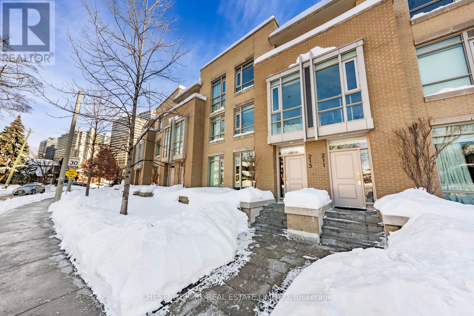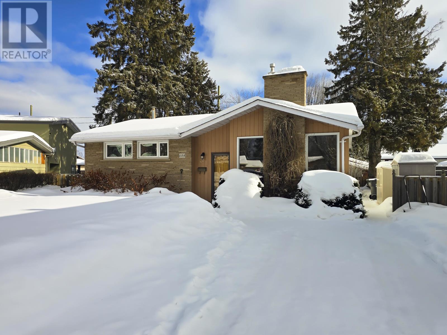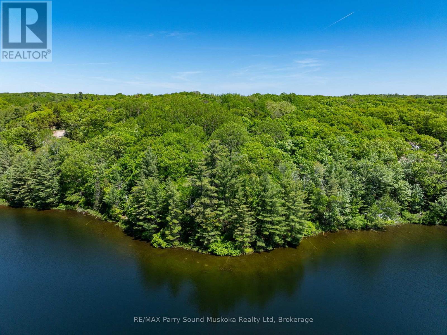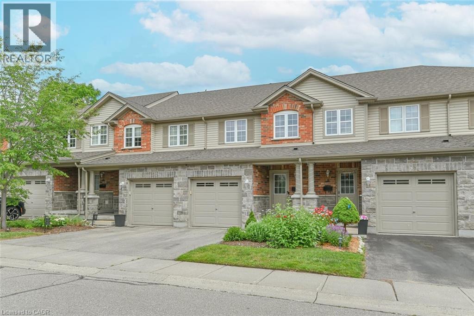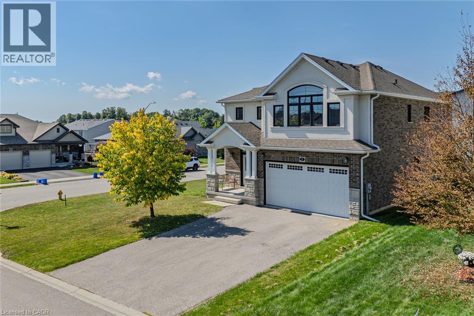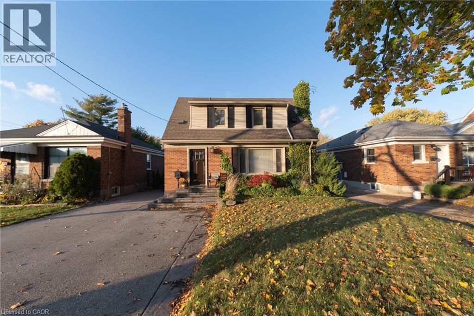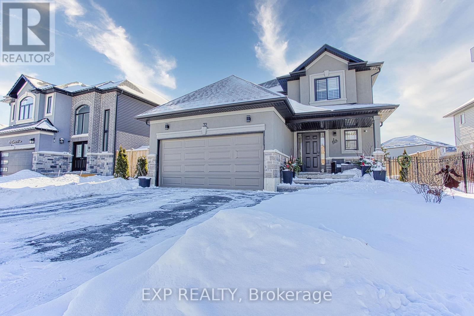103 - 1000 The Esplanade N
Pickering, Ontario
Check out this exceptional ground-floor offering that combines private street-level access with the comfort and convenience of condo living. Built by *Tridel*, this thoughtfully designed residence showcases quality finishes throughout, including stainless steel appliances, premium quartz countertops, eye-catching ceramic tile flooring and designer lighting With **all-inclusive maintenance fees**, ownership is refreshingly simple, covering hydro, gas, water, HD VIP cable, and gigabit-speed internet. Enjoy a spacious walkout terrace, a true indoor outdoor lifestyle feeling more like a Townhome. Located in the heart of Pickering, just steps to **Pickering Town Centre, grocery stores, everyday essentials, and the GO Train**, offering a 30-minute commute to downtown Toronto. Residents enjoy top amenities including 24-hour gatehouse security, an outdoor pool, a fully equipped fitness centre, and a games room Adding to the convenience, your parking space is located right beside the elevator. A standout opportunity that delivers lifestyle, location, and value in one exceptional package.. (id:47351)
266 Linwell Road
St. Catharines, Ontario
Welcome to 266 Linwell Road, a warm and inviting 3 bedroom 2 bathroom bungalow located in the heart of North End St. Catharines. Step inside to find a welcoming open concept layout featuring a living room flooded with natural light as well as a large kitchen with plenty of storage and room for the whole family! On the main floor you will also find 3 nice sized bedrooms as well as a 4 piece bathroom. The lower level offers a large, open space finished with drywall and vinyl flooring, giving you the perfect blank canvas to create whatever suits your lifestyle best, whether that's a cozy family room, a home gym, playroom, or even a guest suite! The basement also features the second bathroom equipped with a jacuzzi tub and an oversized laundry room with plenty of storage space. Heading out to the spacious backyard you will notice a nice sized deck as well as a cozy covered gazebo area off the side of the garage with additional storage space above! Located conveniently close to schools, parks, shopping and highway access, this home is full of potential and ready for its next chapter! (id:47351)
00 High Street
Carleton Place, Ontario
Incredible opportunity to acquire a rare approximately 6.93-acre waterfront parcel along the Mississippi River in Carleton Place. Located on High Street, this property offers significant water frontage and a prime setting within close proximity to town amenities. Properties of this size and location are seldom available. Property is being sold by Power of Sale, in as-is, where-is condition, with no representations or warranties of any kind. Buyer to conduct their own due diligence regarding zoning, lot size, permitted uses, taxes, and services. Lot lines in photos are approximate. (id:47351)
241 Brock Street
Gravenhurst, Ontario
RARE OPPORTUNITY to own an affordable & flexible office/clinic building in Muskoka as a profitable investment or space for your own business. With few such buildings available, the Brock St Professional Building in Gravenhurst may just be it. Featuring a large shared waiting area and reception space, this building offers 11 different sized offices/clinical spaces. Easily accessible, single floor and barrier free building with client washroom, tenant washroom and kitchen/lunchroom. Benefit from a property that's in excellent condition, with many capital improvements completed and up-to-date, ensuring a hassle-free investment. New Forced Air Furnace and AC in January 2025. With an on site Generac Generator (fully serviced Nov 2025), power outages are not a concern. Solid returns with 100% Occupancy, offering immediate cash flow. Conveniently located in the growing Town of Gravenhurst with parking for 6, plus ample public parking nearby. (id:47351)
50 Goderich Street E
Huron East, Ontario
Endless uses. Duplex, single family or commercial. Property goes from street to street. Large treed yard, fenced on 2 sides. Home has 2 units completely done over. Unit on main level has 2 bedrooms. The large bedroom has a walk-in lighted closet. Double living room with outside door to deck. Unit has had complete makeover, including new kitchen cupboards, drywall in most, new flooring throughout, painted throughout, plus upgraded bathroom. 2nd floor unit done the same as well. Steel roof 2019, exterior upgraded with insulation, wrapped and sided, windows, doors, soffit, fascia, eavestrough and downspouts. Insulation blown in and basement sprayed. Excellent starting or retirement. Live in half, rent the other half out to help pay mortgage and utilities. Listing agent owns property. Property being sold "as is" and gives no representation on warranties of any kind. (id:47351)
192 Severn Drive
Guelph, Ontario
End unit freehold townhome, UPPER UNIT ONLY - HOME IS FURNISHED! (main and second level). Utilities are extra - Just a breath of fresh air! That's how you will feel as you enter into the foyer of this family home. A Foyer with a double closet and separated from your main living space making it easy to keep all the back packs, shoes and jackets where they need to be. Entering into the expansive 23 foot Living room with gas fireplace, you will appreciate having all the space you need to accommodate not just your family but friends too. The Kitchen offers a dining space and walk out to the bright and inviting deck space which overlooks the yard. The Kitchen boasts a gas stove, all stainless appliances and attractive quartz counter and updated lighting. No carpet in this home making it easy to maintain! Upstairs there are two nicely sized bedrooms rooms plus a large Primary with walk-in closet and gas fireplace with seating area. There is a semi ensuite family bath with double sinks! Also on this level is an office loft area making working at home easy. The basement offers a laundry closet, the rest of the basement is NOT INCLUDED in this lease. 2 parking spaces included, one in the drive way and one in the garage. This home offers you the space inside and out, and location you have been waiting for. Book your appointment today. (id:47351)
17 Bradley Street
Arran-Elderslie, Ontario
Situated on a quiet dead-end street in desirable Chesley neighbourhood, this fully updated, move-in ready side-split delivers modern living in an exceptional community. Thoughtfully renovated throughout, this home has been converted to natural gas with newer furnace and central air units, offering efficiency and comfort. Bright and open-concept, the home features 3 spacious bedrooms and 3 bathrooms, designed for both everyday living and entertaining. The stunning kitchen showcases a large island and pantry space, ideal for hosting, while the inviting living room is anchored by a cozy gas fireplace. Main floor laundry adds convenience. The upper level offers two good-sized bedrooms and a stylish 4-piece bath. The lower split includes a family room with gas stove, a third bedroom, and a modern 3-piece bath-perfect for guests or flexible living. Outside, enjoy a private patio overlooking the large backyard. Additional highlights include an attached garage, new gas furnace and air conditioning, and close proximity to parks, schools, and amenities. A refined home offering quality, comfort, and location. (id:47351)
66 William Street N
Kawartha Lakes, Ontario
Fantastic downtown 5000 square foot location in Lindsay with plenty of onsite parking. Many potential uses such as office space, retail store, fitness, daycare & much more! Great exposure on a large busy corner site. Main floor approximately 3000 square feet with two washrooms plus 2000 square foot second level with washroom. Direct access off William St N or off North parking lot through common shared hallway. South parking lot could be used for parking as well. (id:47351)
43 Shendale Drive
Toronto, Ontario
Excellent, Beautiful Detached Raised-Bungalow With Modern Finishes Offers You 3 Brs Main floor. Master Bedroom With Walk Out to Balcony, 2 Basement Unit With 2 Sept Entrance, One Basement With One Br and Another With Bachelor Unit. Total 4 Washrooms. Designer Kitchen With Quarts Counters And Quarts Splash, Hardwood Flooring ,Sky Light, Pot Lights Inside and Outside, Backing Into Ravine, Close To Stores, Schools, Parks, 401,Double Garage. (id:47351)
62 Flamingo Crescent
Brampton, Ontario
Well-maintained 3+1 bedroom backsplit semi-detached home located on a quiet, family-friendly crescent in the desirable Southgate community of Brampton. Rare 3 Piece Ensuite in bedroom. Total 3 Bathrooms. Bright and spacious layout featuring hardwood floors on the main and upper levels, a sun-filled living and dining area with bay window, and generously sized bedrooms. Finished basement includes an additional bedroom, living area, kitchen, and full 4-piece bathroom-ideal for extended family or in-law potential with walk up separate entrance. Private driveway with parking for 3 cars plus 1 car port space. Conveniently located close to schools, parks, shopping, transit, and major highways. Flexible possession available. (id:47351)
800 Lawrence Avenue
Toronto, Ontario
Treviso1 Parking Space And Locker For Sale. One Underground Parking Space In P-4, And One Locker In P-2, Both Next To Elevators. Underground Parking And Lockers accessible By all Four Buildings, Treviso1, Treviso2, Treviso3, And Via Bagnato. (id:47351)
57 St Joseph Street Unit# 206
Toronto, Ontario
Welcome to the sought-after 1 Thousand Bay Condos, where luxury and convenience meet! This well-appointed 1-bedroom + den unit boasts an open-concept layout with a modern kitchen featuring sleek cabinetry and a functional island. The spacious living and dining area is bathed in natural light, thanks to floor-to-ceiling windows, and opens to a private balcony, perfect for relaxing or entertaining. The versatile den can be used as a home office or guest space. A spa-like 4-piece bathroom and ample storage add to the practicality of this suite. Residents enjoy premium amenities, including a rooftop deck with stunning city views, an outdoor pool, fitness center, 24-hour concierge, and more. Steps to U of T, Yorkville, the Financial District, and high-end shops and dining, this is urban living at its finest! Don’t miss your chance to own in this prime location with exceptional investment potential. Currently Vacant allowing for immediate possession! (id:47351)
3004 - 39 Mary Street N
Barrie, Ontario
The perfect investment opportunity awaits at 39 Mary Street!Suite #3004 offers more than just a luxurious 2-bedroom, 2-bathroom layout - it delivers an exceptional lifestyle tenants and future buyers will love. Enjoy breathtaking views, a bright open-concept living space with modern finishes, and a private balcony perfect for relaxing or entertaining. The sleek kitchen features a movable island and contemporary design that blends style with function.Residents also enjoy state-of-the-art amenities, including a fully equipped gym, swimming pool, and party room - highly desirable features that add strong rental and resale appeal.Located just minutes from the harbourfront, shops, restaurants, grocery stores, and public transit, this property checks every box for a smart, low-maintenance investment in a prime location.Book your showing today and experience the value of Suite #3004 firsthand. (id:47351)
17k - 8 Rosebank Drive
Toronto, Ontario
You've hit the 17K jackpot at 8 Rosebank Drive - a sun-filled, well-appointed condo with open views that carry beautifully into the evening sky. This inviting one-bedroom features a generous, open-concept living and dining space, complemented by a modern kitchen with granite countertops that balance clean design with everyday functionality. Floor-to-ceiling windows flood the home with natural light and lead directly to an expansive balcony, perfect for unwinding at the end of the day. The spacious bedroom includes a large double closet and its own walk-out to the balcony, creating a seamless indoor-outdoor feel. The building is celebrated for its friendly community atmosphere and excellent amenities, including a fully equipped fitness centre, party room, guest suites, 24-hour concierge, and ample visitor parking. Convenience is at your doorstep with transit, shopping, dining, schools, parks, and Centennial College just steps away. Easy access to Highway 401 keeps the city within easy reach, while nearby green spaces provide a welcome escape when you need a breather. A Scarborough address that blends comfort, convenience, and opportunity. (id:47351)
122a Neville Park Boulevard
Toronto, Ontario
Who needs a cottage? Experience the Beaches lifestyle full-time in this rare, private, and impeccably maintained home. Tucked away on a quiet dead-end street, this beautifully renovated detached home offers rare privacy, lush surroundings, and the warmth of true Beach living. Surrounded by mature trees and professional landscaping, it combines the best of city convenience with the relaxed vibe of the lake, just a five-minute walk to the beach, Queen Street, and Kingston Rd Village. Exceptional curb appeal and a private driveway welcome you home. The main floor features gorgeous hardwood floors throughout, a spacious living and dining room perfect for entertaining, and a beautifully updated eat-in kitchen with modern finishes. Upstairs, discover three generous bedrooms, including a serene primary suite with custom closets and a spa-like ensuite with heated floors. The fully finished lower level offers incredible versatility with a separate entrance, high ceilings, and a complete in-law suite, ideal for guests, extended family, or additional income. Outdoor living is a highlight, with large decks for entertaining and a private backyard perfect for relaxing, hosting friends, or spending time with family and pets. This is Beach living at its finest: launch your paddleboard at the end of the street, stroll to the lake, or let your dog run free. Steps to the streetcar, local shops, top restaurants, and located in one of the best school districts in the province. Book your showing or visit our open houses Saturday and Sunday, 12-4 PM. (id:47351)
Bsmt - 202 Crocus Drive
Toronto, Ontario
Very Bright & Spacious 1 Bedroom Basement Apartment With Separate Entrance, Huge Living Room, Bedroom, Kitchen & Bathroom. Porcelain Flooring Throughout, Just Move In! Close To All Amenities, Schools, Ttc, Shops, Costco, Parkway Mall, Minutes To 401 And 404 & So Much More. Don't Miss Out. Non-Smoking. (id:47351)
3505 - 55 Ann O'reilly Road
Toronto, Ontario
Land Mark Community By Tridel. The Alto Tower. High Floors. Beautiful Unobstructed East View Of The City. Stunning 2 Br + Den, 2 Bath Luxury Unit In A High Demand Area W/All Year Round Unobstructed South East Views Of Toronto Skyline, Cn Tower & Lake. Approx 752 Sqft + Balcony. Bright, Open Concept, 9'Ceiling, Laminate Throughout. Stone Countertop & S/S Appliances. Spacious Master With 4Pc Ensuite. Mins To Fairview Mall, Hwy 404/401, Seneca College, Parks, Don Mills Station And More. Best view in the building* Beautiful Unit, Just Move In And Enjoy. Also Available furnished. (id:47351)
213 Duplex Avenue
Toronto, Ontario
Maintenance free and modern in Toronto's Midtown! Ideally located just steps from all that Yonge + Eglinton has to offer, stands an incredibly spacious executive, three storey condo townhome. Sprawling over 2000 square feet, this three bedroom, four bathroom home is a part of surrounding, leafy Chaplin Estates, while benefiting from the ease and turn-key lifestyle offered at 'The Berwick'. The large open concept main floor offers incredible space, ceiling heights and light. Comfortably accommodates full-sized furniture. The main-floor terrace with direct access makes grocery drop-offs effortless. The primary bedroom is conveniently located on the second floor. Spacious enough for a king size bed, the suite is completed by two large walk-in closets, and a sunny and spacious 5 piece ensuite. The third floor is home to the second and third bedrooms, complete with their own two piece bathrooms, and a shared Jack-and-Jill tub / shower set up. Perfect for family, guests, or flexible home-office use. Whether outdoor sun salutations or al fresco entertaining is your thing, the incredible rooftop terrace, complete with gas line and running water, is your own slice of outdoor paradise. 213 Duplex Avenue includes two underground parking spaces (accessed directly from the unit) and a locker. Close proximity to many of Toronto's top schools (both private and public), all of the vibrant shops, cafes and restaurants that Yonge Street has to offer. Transit! Let's talk about transit! Just a two minute walk from Eglinton Subway station and home to the new Eglinton Crosstown LRT. Walk to daily errands or drive out with easy access to the city's major highways. Share in the amenities of 60 Berwick. A gym, sauna, party room and concierge! A rare opportunity to enjoy spacious, low-maintenance living in one of Midtown Toronto's most connected neighbourhoods. Make life just a little bit easier! (id:47351)
604 Ashdale Pl
Thunder Bay, Ontario
Experience privacy and comfort in this stunning bungalow located on a quiet cul-de-sac. Sitting on a large pie-shaped lot, this home offers over 1,200 sq ft of living space plus a fully finished basement with rec room, sauna and lots of storage. The spacious kitchen impresses with maple cabinets, granite countertops, and all appliances included. The primary bedroom features a walk-in closet and 2-piece ensuite, while the home offers 3+1 bedrooms and 3 bathrooms total. Enjoy the warmth of two gas fireplaces found on both levels. The exterior is a true oasis, boasting a large 3-season screened-in porch perfect for entertaining, plus three sheds for ample storage. Meticulously maintained with updated windows and shingles, this move-in ready home combines a secluded neighborhood feel with easy access to nearby amenities. A perfect blend of peace and convenience awaits (id:47351)
21 Wee-Ge-Wa Road
Seguin, Ontario
VTB potential! Bring an offer. Luxury waterfront building lot on Clear Lake with 387 feet of water frontage, 4.99 acres and a stunning west exposure with sunset filled skies. Located on a year-round municipal maintained road in the township of Seguin, District of Parry Sound, just over a couple hours north of the GTA. A well treed lot with great privacy. A superior lot on the lake with gentle access to the waterfront with some sand entry . Hydro at the lot line. Executive Neighbourhood homes/ cottages built by reputable builders. Enjoy the soothing sounds of Mother Nature and glistening waters of this quiet lake. Clear lake is ideal for smaller motor boats with great fishing, kayak/ canoeing or paddle boarding. Boat launch nearby. Visit even larger lakes nearby with larger boat activities but go home to the peace and tranquillity of your cottage country paradise. The Town of Parry Sound is just 25 minutes away for big box stores, theatre of the arts, markets, schools, hospital, and much more. Once you visit, you won't want to leave. Stop running in circles and make this your home base! Click on the media arrow for video. (id:47351)
535 Margaret Street Unit# 4
Cambridge, Ontario
Top 7 Reasons This Home Could Be Your Dream Home: (1) a rare ravine-backing setting with no rear neighbors, delivering outstanding privacy and tranquil natural surroundings; (2) a walk-out lower level that enhances living space, natural light, and seamless indoor-outdoor flow; (3) a generously sized primary bedroom designed for comfort and relaxation; (4) a stylish kitchen featuring quartz countertops and stainless steel appliances, ideal for both everyday living and entertaining; (5) a convenient location close to highways, schools, and nearby parks, offering excellent accessibility and lifestyle balance; (6) a low-maintenance community that includes roof maintenance and replacement, garbage removal, and landscaping—allowing more time to enjoy life; and (7) abundant visitor parking located throughout the complex, making hosting family and friends easy and stress-free. (id:47351)
2 Sedge Avenue
Simcoe, Ontario
Beautiful 5-Bedroom Family Home in Simcoe’s Woodway Trail Community. Welcome to this spacious family home on a huge lot, featuring a main floor bedroom with private ensuite, perfect for guests or in-laws. The double-door entrance opens to a grand foyer with 9-ft ceilings and pot lights. The main floor offers a living room, separate dining room, and a cozy gas fireplace. The bright kitchen is ideal for entertaining with granite counters, backsplash, pantry, island with breakfast bar, gas stove, high-end cabinets, and premium flooring. Upstairs, an oak staircase leads to a versatile bonus room, perfect as an office, kids’ playroom, or extra living space. The expansive primary suite includes a massive walk-in closet and luxurious ensuite. Three additional large bedrooms, a 4-pc bath, and convenient second-floor laundry complete this level. Located close to schools, bus routes, shopping, churches, and all amenities, and just minutes from local vineyards, breweries, and Port Dover Beach. (id:47351)
66 Maitland Street
Thorold, Ontario
Welcome to 66 Maitland Street, a charming 1.5-storey home that perfectly blends comfort, functionality, and family living. This delightful property features 3 spacious bedrooms and 2 full bathrooms, offering plenty of room for a growing family or first-time buyers. Step outside to enjoy a massive yard, ideal for entertaining, gardening, or relaxing by the above-ground pool during the warmer months. The large garage provides ample space for parking, storage, or even transforming into a versatile entertainment area. Nestled in a quiet, family-friendly Thorold neighbourhood, this home offers the perfect balance of tranquility and convenience—close to parks, schools, and local amenities. Don’t miss this opportunity to make 66 Maitland Street your next home! (id:47351)
32 Hudson Drive
Haldimand, Ontario
Welcome to 32 Hudson Drive, a beautifully finished home located in a great Cayuga neighbourhood, offering the perfect blend of modern design, functionality, and outdoor living. Finished with contemporary touches throughout, this move-in ready property is ideal for families and entertainers alike. The home is set near two schools and a local ice rink, making it a fantastic choice for growing families. The basement includes a rough-in, offering excellent potential for future customization and added living space. Step outside to a true backyard retreat featuring a heated in-ground pool with an upgraded liner, surrounded by professional hardscaping and custom concrete work at both the front and rear of the property. The professionally landscaped grounds create a polished, low-maintenance outdoor space perfect for summer entertaining or relaxing evenings at home. Located in a family-friendly area surrounded by quality homes, 32 Hudson Drive delivers exceptional curb appeal, thoughtful upgrades, and long-term potential - a turnkey opportunity in the heart of Cayuga. (id:47351)
