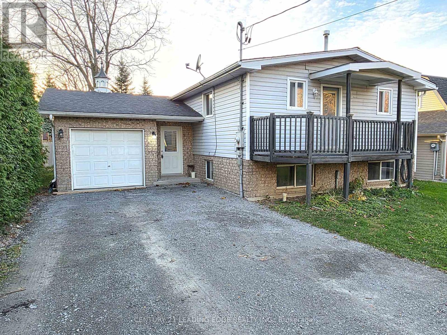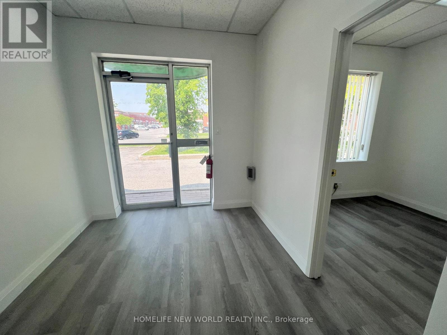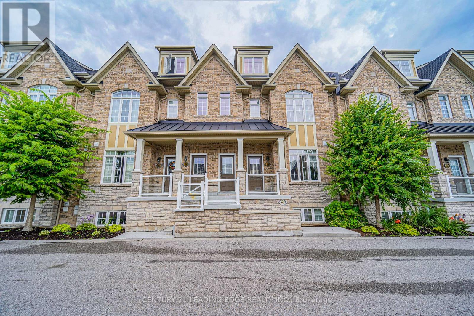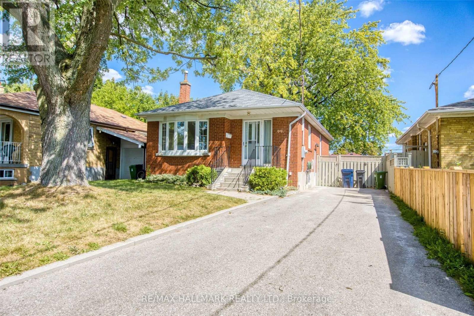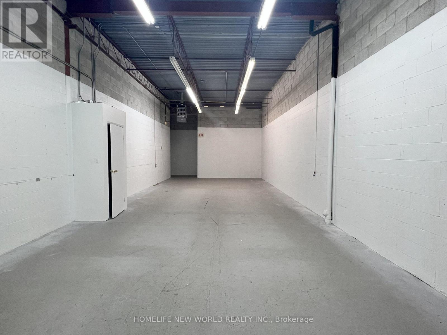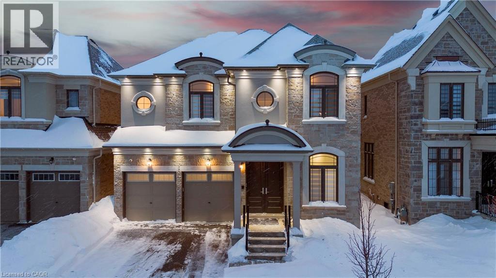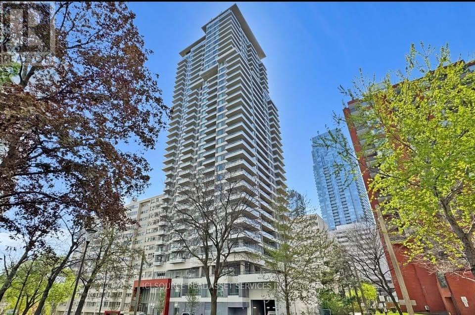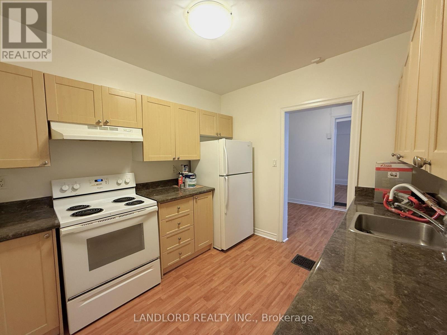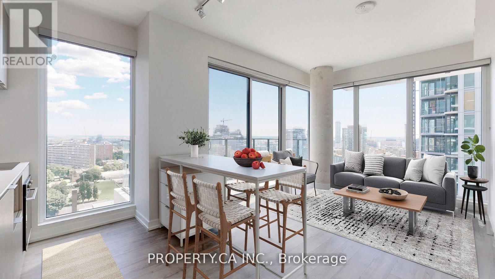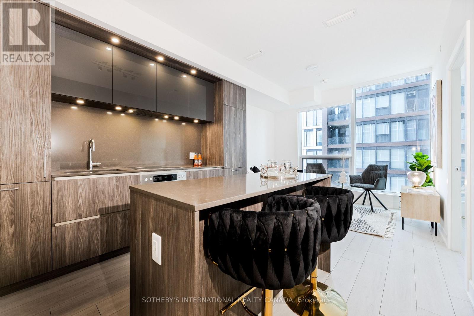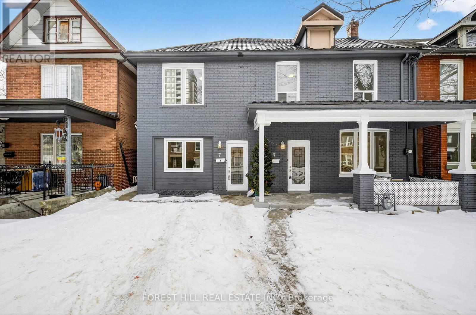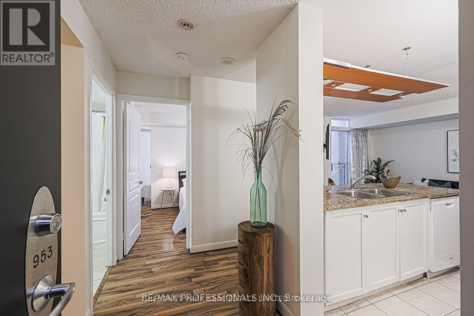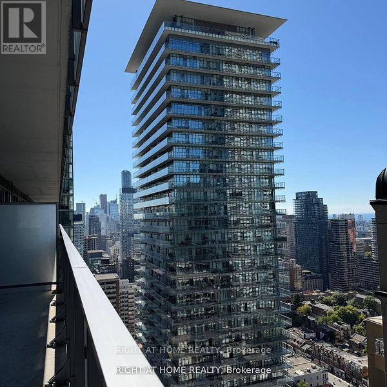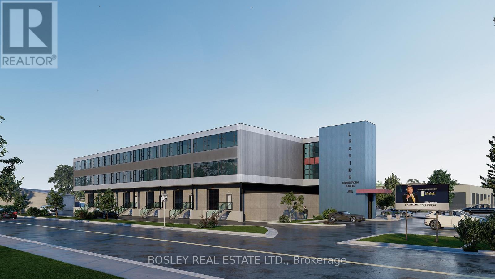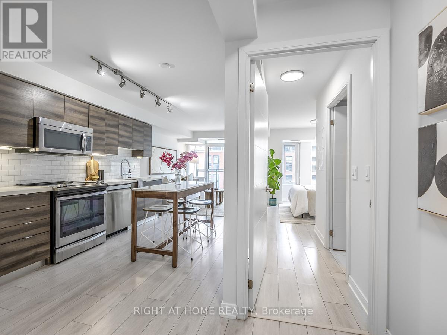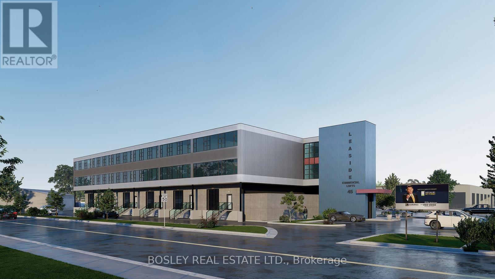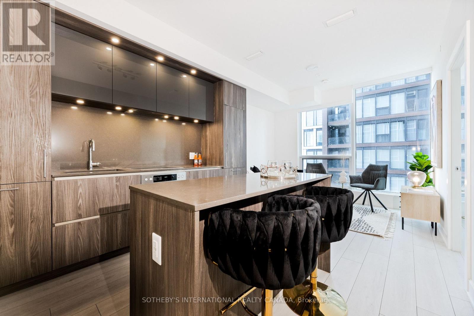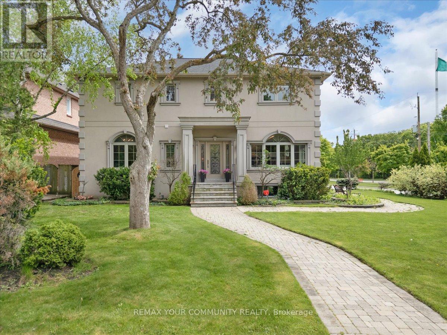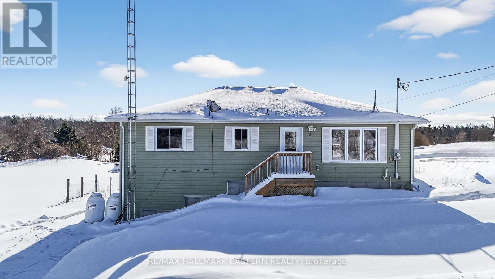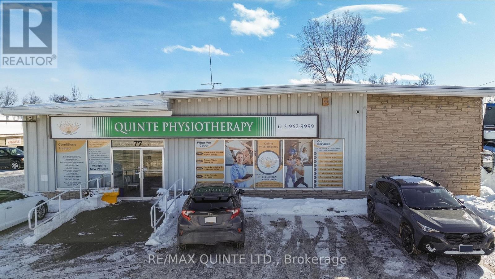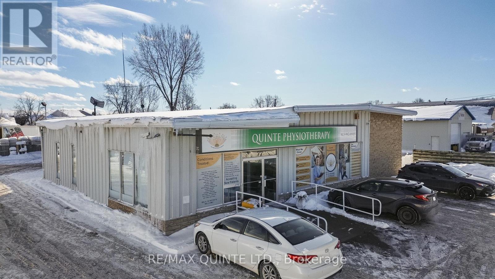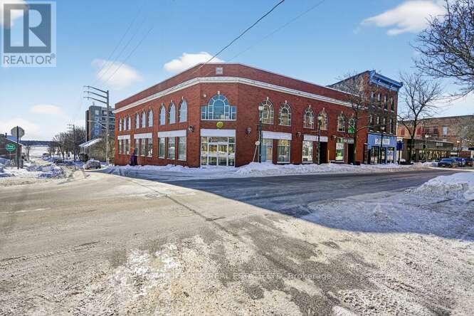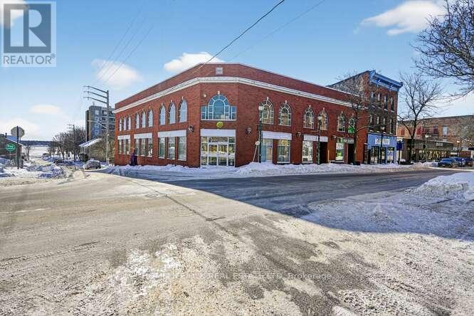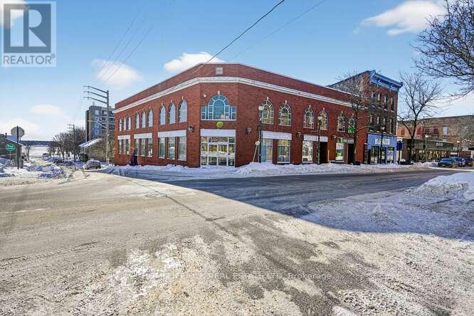8 Lorne Street
Georgina, Ontario
Duplex featuring a spacious 1-bedroom, 1-bathroom unit on the main floor and a 2-bedroom, 1-bathroom unit on the lower level with a total of over 2,000sqft of finished living space! Ideal opportunity for investors or first-time buyers seeking additional rental income. Located in the desirable Sutton/Jackson's Point community, just a short walk to Ramada Resort & Spa, Bonnie Park, and Malone Wharf. A perfect location for outdoor enthusiasts with easy access to boating and year-round fishing. Close to schools, parks, shopping, restaurants, beaches, marinas, and more. Convenient access to Highway 48. (id:47351)
207 - 50 Silver Star Boulevard
Toronto, Ontario
High Visibility Warehouse for Lease - Silver Star Blvd. Strategically located with direct frontage on Silver Star Blvd, this warehouse offers excellent high-traffic exposure. Ideal for showroom and various wholesale uses. Loading via double commercial man door at the rear (no garage door). Option to lease in conjunction with neighboring Unit 208 for a combined total of 2,325 square feet in this prime Silver Star Blvd location. (id:47351)
24 Lovegrove Lane
Ajax, Ontario
Welcome to this magnificent 2-bedroom + den townhome, where soaring vaulted double-height ceilings and stunning western exposure flood the home with warm, natural sunlight throughout the day. The open-concept living space offers tranquil tree-top views, creating a bright and inviting atmosphere that feels both spacious and serene.Enjoy seamless indoor-outdoor living with a walk-out to a generously sized private patio, perfect for relaxing or entertaining. Both bedrooms feature large walk-in closets, while the primary retreat boasts a spa-like ensuite with double-sink vanity. The second bedroom is impressively sized and filled with natural light, ideal for family, guests, or a home office. The versatile den adds extra flexibility for today's lifestyle.Perfect for tenants seeking a low-maintenance, lock-and-leave lifestyle without sacrificing space or comfort. Unbeatable location-just steps to a major SmartCentre in Ajax, walking distance to shopping and Costco, minutes to Highway 401, and close to Ajax GO Station. Everything you need is right at your doorstep.A rare opportunity to live close to it all while enjoying peace, privacy, and style. (id:47351)
Main - 69 Barrymore Road
Toronto, Ontario
Welcome to 69 Barrymore Rd In The Heart Of Bendale. Featuring 3 Bedrooms, 1 Washroom & Spacious Principle Rooms. Oversized Windows W/ Abundance Of Natural Lighting Gleaming Throughout. Separate Laundry. Steps To TTC, Highway and Many Amenities. (id:47351)
208 - 50 Silver Star Boulevard
Toronto, Ontario
High Visibility Warehouse for Lease - Silver Star Blvd. Strategically located with direct frontage on Silver Star Blvd, this warehouse offers excellent high-traffic exposure. Ideal for showroom and various wholesale uses. Loading via a single commercial man door at the rear (no garage door). Option to lease in conjunction with neighboring Unit 207 for a combined total of 2,325 square feet in this prime Silver Star Blvd location. (id:47351)
1252 Queens Plate Road
Oakville, Ontario
Welcome to Glen Abbey Encore! This exceptional 4-bedroom, 5-bathroom home showcases extensive premium upgrades and modern luxury throughout. Featuring 10ft ceilings on the main level and basement, an open-concept layout, and designer finishes, this home is both elegant and functional.The chef's kitchen is equipped with a custom extended quartz island, Wolf stove, Sub-Zero fridge, and built-in microwave, opening to a family room with a striking custom quartz fireplace wall. A separate living and dining area plus a main-floor office complete the space.Each bedroom offers its own upgraded ensuite with quartz countertops and custom walk-in closets. The primary retreat features a spa-inspired 5-piece ensuite with floating tub, glass-enclosed shower, double vanity, and dual custom walk-in closets.Thoughtfully upgraded throughout with custom bathrooms, feature walls, and a high-end custom laundry room. Smart home features include automatic zebra blinds, smart toilets, pot lights, video garage door openers with backup battery, and multi-camera CCTV for added peace of mind.The basement offers 10ft ceilings and a separate entrance, ready for your dream finish. Additional highlights include epoxy garage flooring, hardwood floors, oak staircase, flush-mount chandeliers, exterior and interior pot lights, EV charger outlet, and fencing (2024).Ideally located close to golf courses, schools, trails, shopping, restaurants, QEW, and 407. A rare opportunity to own a meticulously upgraded home in one of Oakville's most sought-after communities. (id:47351)
511 - 50 Dunfield Avenue
Toronto, Ontario
2 bedroom 2 bathroom + storage locker.The building is located at 50 Dunfield Avenue in the Yonge & Eglinton corridor of Toronto. Plaza Midtown is a 34-storey high-rise condominium completed in 2024. The building offers a comprehensive suite of amenities including a fitness center, yoga studio, steam room, and change rooms.Outdoor spaces include a swimming pool, hot tub, sun deck, and BBQ areas. Utilities are extra. *For Additional Property Details Click The Brochure Icon Below* (id:47351)
2 - 1 Clinton Street
Toronto, Ontario
Inviting 1 Bed, 1 Bath Suite Offering Comfort And Convenience. This Suite Offers A Versatile Layout And Features A Generous Eat-In Kitchen With Ample Cabinetry And A Spacious Bedroom With A Large Window For Abundant Natural Light. Enjoy A Private, Separate Entrance Providing Added Privacy From Other Units. Professionally Managed And Ideally Located In The Heart Of Little Italy, One Of Toronto's Most Vibrant And Desirable Communities, With An Impressive Walk Score Of 95. Steps To College And Clinton, Surrounded By Popular Restaurants, Cafés, Shops, And Excellent Transit Options. **Appliances: Fridge & Stove **Utilities: - Hydro Extra (Including hydro to heat Hot Water Tank), Heat and Water Included (id:47351)
2506 - 77 Shuter Street
Toronto, Ontario
Welcome to luxury living in the heart of the downtown Toronto! This beautiful bright and spacious 2 bedroom, 2 washroom south east corner suite offers unparalleled comfort and convenience. As you step inside, you'll be greeted by an abundance of natural light streaming through the floor to ceiling windows, illuminating the open-concept living space. Enjoy breathtaking views of the city skyline and lake providing the perfect backdrop for relaxation or entertaining guests. Located just steps away from the Eaton Centre, Dundas Square, subway, Ryerson University, St Michaels Hospital, and the PATH. Building offers an array of amenities including 24-hour concierge, outdoor pool, gym ,sun lounger, and outdoor BBQ area. Unwind after a long day or stay active without leaving the comfort of home. (id:47351)
2411 - 35 Mercer Street
Toronto, Ontario
Welcome to Nobu Residences at 35 Mercer Street, where luxury meets lifestyle in the heart of Torontos vibrant Entertainment District. This stunning west-facing two-bedroom, two-bathroom condo features a highly desirable split-bedroom layout, offering both privacy and functionality. Bathed in natural light, the suite boasts floor-to-ceiling windows, elegant upgraded finishes, and a bright, contemporary ambiance throughout. Residents enjoy unparalleled access to world-class amenities including a state-of-the-art fitness centre, serene spa, private dining rooms, and a beautifully curated outdoor terrace. Just steps from TIFF Bell Lightbox, Rogers Centre, Scotiabank Arena, top restaurants, theatres, transit, and the Financial District, this is downtown living at its absolute finest. (id:47351)
Lower - 7 Ellsworth Avenue
Toronto, Ontario
Beautiful 2 bedroom, fully renovated, The lower suite accessed through its own private entrance, includes two bedrooms & 1 bathroom, located in one of Toronto's most desirable communities. Just moments from Wychwood Barns, St. Clair West, TTC transit, cafes, shops, Hillcrest School, and the vibrant character that defines the area. (id:47351)
953 - 313 Richmond Street E
Toronto, Ontario
This stylish and thoughtfully designed 605+ sq ft 1-bedroom + den, 1-bath condo at The Richmond offers the perfect blend of comfort and convenience. The bright, open-concept living and dining area is ideal for entertaining, featuring modern laminate floors throughout. The kitchen is equipped with granite countertops and a functional centre island. The spacious primary bedroom includes a walk-in closet, while the oversized den provides flexible options as a second bedroom, home office, or fitness space. Heat and hydro are included! Pets are allowed! Plus, enjoy the convenience of a locker, with parking typically available for rent within the building. (id:47351)
3406 - 42 Charles Street E
Toronto, Ontario
Welcome to Casa II Condominiums, perfectly positioned at Yonge-Bloor, one of Toronto's most prestigious and connected neighborhoods.Perched on the 34th floor, this rare sun-filled corner residence showcases breathtaking panoramic North-East-South-West views with unobstructed sight lines stretching over the lush Rose dale Valley and the city skyline. Floor-to-ceiling windows flood the space with natural light, creating a bright and sophisticated urban retreat above the city.Step outside and you're just seconds from the subway, world-class shopping, fine dining, and everyday conveniences. Minutes to University of Toronto and Toronto Metropolitan University, making this location ideal for professionals, students (id:47351)
208 - 45 Industrial Street
Toronto, Ontario
Construction complete. Ready for occupancy. New attractive flex space with open ceilings, large windows. Suits; warehouse/manufacturing, office, studio, storage, creative/service uses. Close to Leaside big box amenities and new Laird LRT station. Tax unassessed. Maintenance $2.93/ft/annum. Great location for accessing mid Toronto and downtown. Easy access to DVP and 401 Highways. Accessed by both freight (with exterior loading) and passenger elevator. (id:47351)
1622 - 525 Adelaide Street W
Toronto, Ontario
Love the energy of King West but want a quiet escape? This stunning 1+den, 2-bath condo in a well-managed building with low maintenance fees offers the best of both worlds. Tucked into a peaceful pocket with park views, yet steps to King Street's buzz, it features a smart, no-wasted-space layout perfect for entertaining. Enjoy an open-concept living area with quartz counters and full-size stainless steel appliances, a spacious primary bedroom with ensuite, and a fully enclosed den ideal as a second bedroom or home office. Thoughtful upgrades include a full-size washer/dryer, custom closet organizers, mirrored closet doors, updated lighting (2023), and a newer dishwasher (2024). Steps to the future Ontario Line, top restaurants, cafes, shops, Trinity Bellwoods, the waterfront, and more. Incredible amenities include a pool, gym, party rooms, media room, saunas, steam room, and rooftop terrace with BBQ. Parking & locker included. A true King West lifestyle opportunity. (id:47351)
219-221 - 45 Industrial Street
Toronto, Ontario
Construction complete. Ready for occupancy. New attractive flex space with open ceilings, large windows. Suits; warehouse/manufacturing, office, studio, storage, creative/service uses. Close to Leaside big box amenities and new Laird LRT station. Tax unassessed. Maintenance $2.93/ft/annum. Great location for accessing mid Toronto and downtown. Easy access to DVP and 401 Highways. Accessed by both freight (with exterior loading) and passenger elevator. (id:47351)
2411 - 35 Mercer Street
Toronto, Ontario
A jewel box in the heart of the city. This amazingly functional two bedroom condo is bright and well laid out. Nobu is an incredible new building filled with exceptional amenities and surrounded by the city's best. Available immediately! (id:47351)
1 Marshfield Court
Toronto, Ontario
Stunning Sun-Filled Home Situated in a Quiet No Exit Court in the Prestigious Banbury & Don Mills Neighborhood. Right Across from Toronto's Iconic and Beautiful Edward Gardens and Literally Steps Away from The Shops At Don Mills Shopping Center and High ranking Schools. WithAlmost 4,400 Sqft of Total Luxury Living Space Featuring 4 Large Bedrooms, 5 Bathrooms and A Nanny Quarters on a Separate Floor Which Can Be Used as Secondary Family Room. A Grand Open To Above Foyer with a Showpiece Chandelier As you Open the front Door. Custom Wall Unit and MillWork with Accent Lighting throughout the Main Floor and An Executive Private Office with Custom Cabinetry. A Beautiful Gourmet Eat-In Kitchen with an Over Sized Island and Tons of Storage overlooking the Lush South Facing Backyard Oasis and Private Deck. The Beautifully finished Basement features a Custom Built Bar, A large Media/TV Room with a Home Gym and a Full Bath. Meticulously Landscaped with a Large Interlocked Driveway and Gorgeous Stone Pathways leading to the Well kept grounds with Mature trees (id:47351)
12 Malone Quarry Road
Marmora And Lake, Ontario
Welcome to 12 Malone Quarry Road, located in the quiet hamlet of Malone, just 10 minutes from Marmora and all essential amenities. Set on just under one acre along a municipally maintained paved road, this 2019-built home offers the perfect blend of rural privacy and modern comfort. Designed with families in mind, the open-concept main floor is filled with natural light from multiple large windows and features three generously sized bedrooms and a well-appointed 4-piece bathroom. The lower level adds exceptional flexibility with a private walk-out entrance and separate parking, making it ideal for an in-law suite or extended family living. This level offers a large rec room, oversized windows, and is plumbed for a second full bathroom, with a laundry room already in place. Enjoy peace and privacy with no close neighbors, plus the added bonus of a vacant neighboring lot included with the sale, providing even more space and future potential, perfect for a detached garage or workshop. Available for immediate occupancy. Don't miss this opportunity to enjoy space, privacy, and modern living. Book your showing today. (id:47351)
1 - 77 College Street W
Belleville, Ontario
Professional office space for sub-lease on high-traffic College Street, perfectly suited for medical or health and wellness practitioners. This turnkey opportunity a private room and access to a professional reception area for client intake or administrative support. The location offers excellent visibility and accessibility. Rent is all-inclusive plus HST with a one-year term. (id:47351)
2 - 77 College Street W
Belleville, Ontario
Professional office space for sub-lease on high-traffic College Street, perfectly suited for medical or health and wellness practitioners. This turnkey opportunity a private room and access to a professional reception area for client intake or administrative support. The location offers excellent visibility and accessibility. Rent is all-inclusive plus HST with a one-year term. (id:47351)
1b - 133 King Street W
Brockville, Ontario
Welcome to 133 King St W, Brockville. In the centre of the downtown core and just steps from the St. Lawrence river this 800+ sq foot retail/office space provides level access from the rear parking lot. Two main office spaces with additional open space towards the centre of the building. This building offers additional leasing space, including another 1300+ sq ft on the same level, 4900 sq ft on the King St ground floor level and 2300 sq ft on the upper level. (id:47351)
301 - 133 King Street W
Brockville, Ontario
Welcome to 133 King St W, Brockville. In the centre of the downtown core and just steps from the St. Lawrence river this 2300+ sq foot second floor retail/office space boasts amazing river and city views with elevator access. Two main office spaces with a large open space and the views need to be seen to be appreciated. Additional storage/office spaces towards the centre of the building. This building offers additional leasing space, including another 800+ sq ft and 1300 sq ft on the lower level, 4900 sq ft on the King St ground floor level. (id:47351)
202 - 133 King Street W
Brockville, Ontario
Welcome to 133 King St W, Brockville. In the centre of the downtown core and just steps from the St. Lawrence river this 4900+ sq foot retail/office space provides level access from King St. 12+ offices all with exterior views and additional interior offices and storage. This building offers additional leasing space, including another 800+ sq ft unit and a 1300 sq ft unit on the lower level and 2300 sq ft on the upper level. (id:47351)
