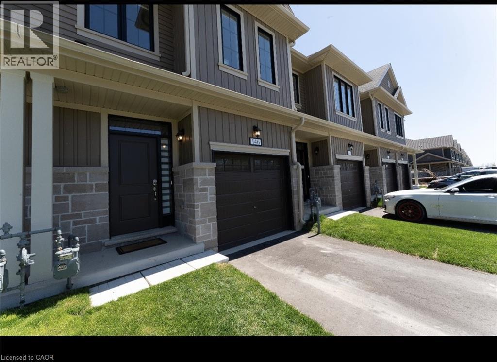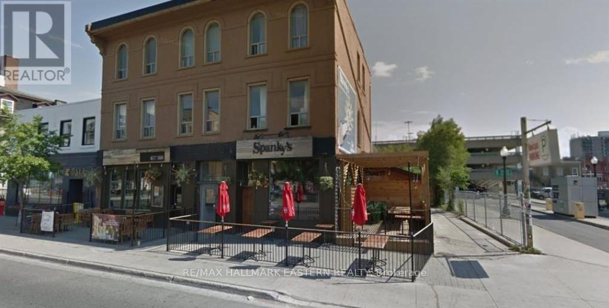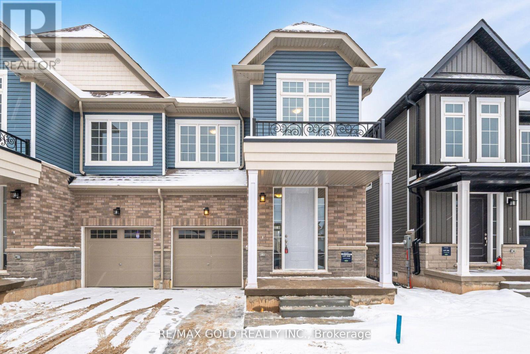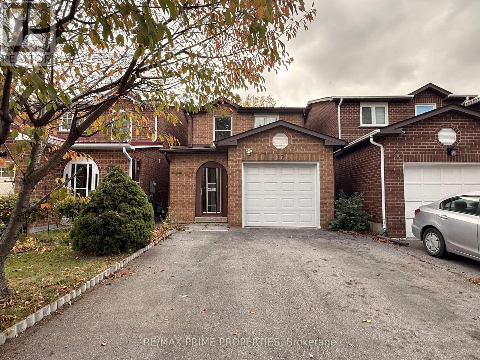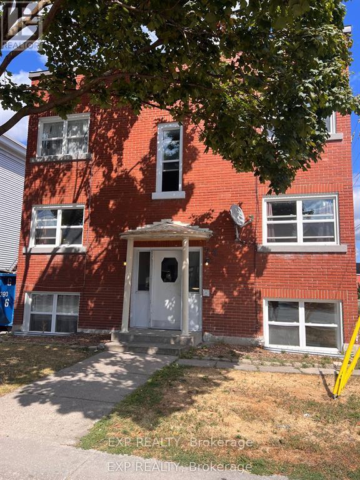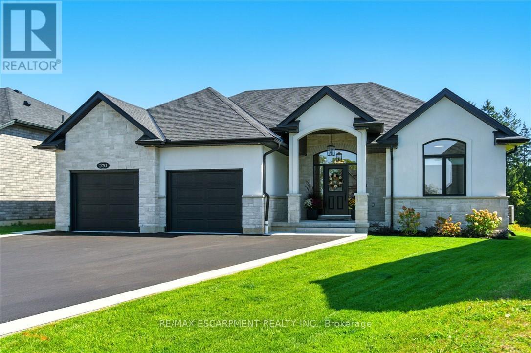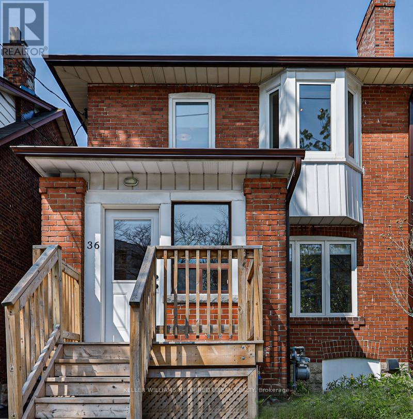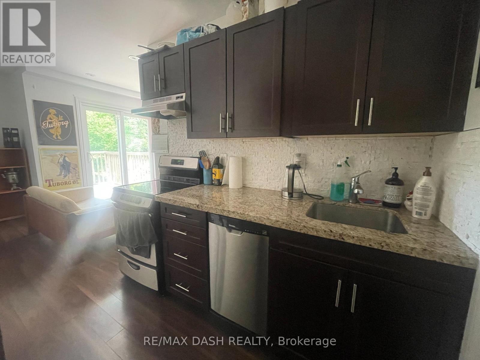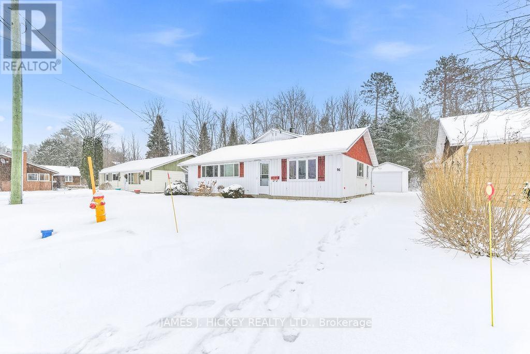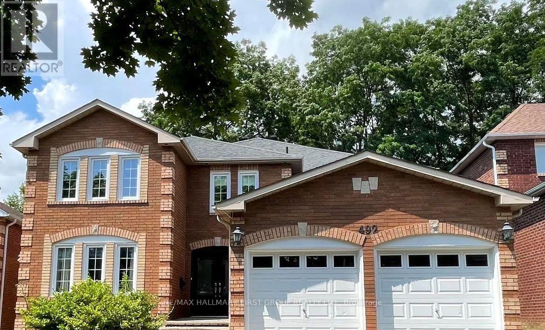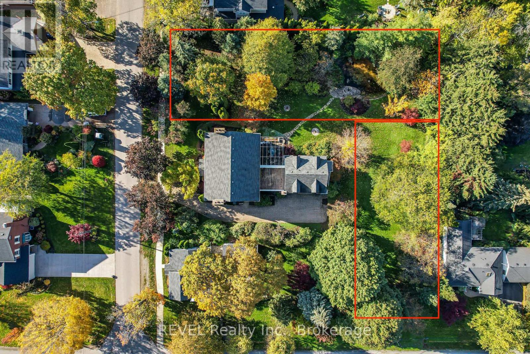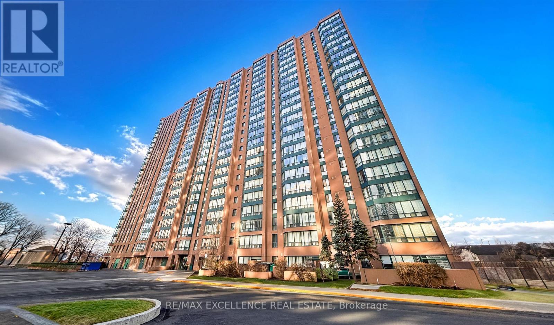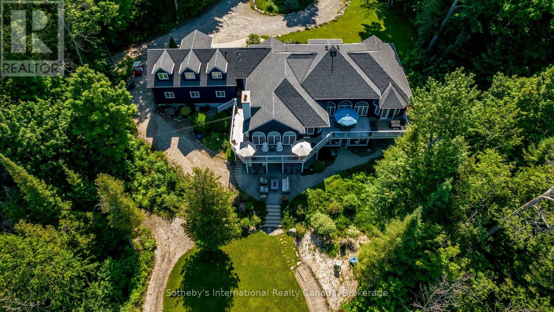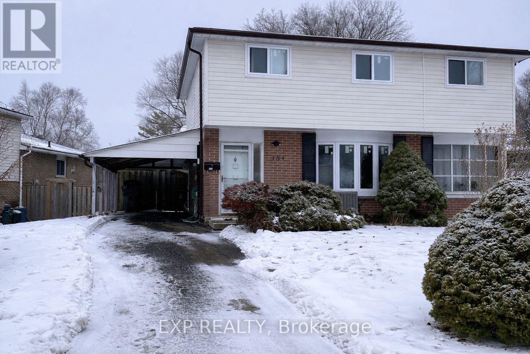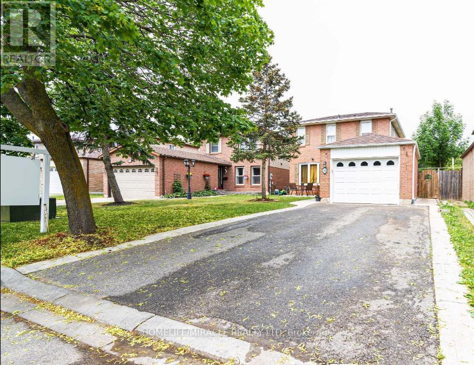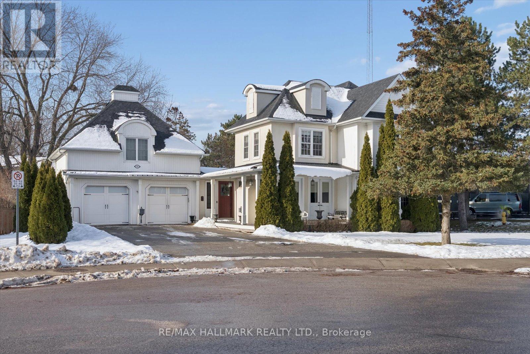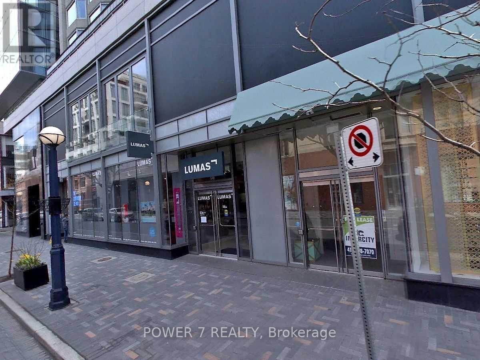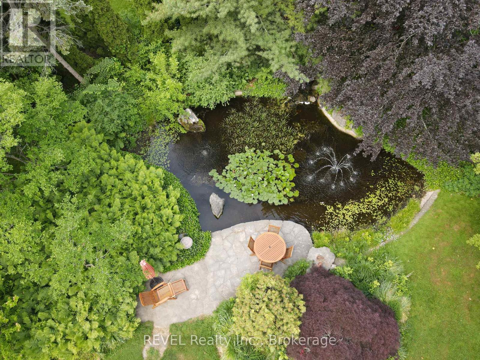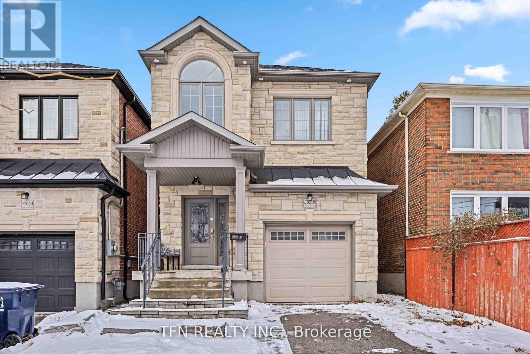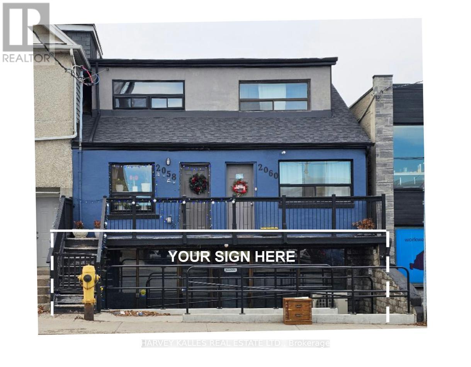146 Middleton Street
Thamesford, Ontario
Welcome to 146 Middleton Street in the town of Thamesford. It is located near 401, 10 minutes from the east end of London. The dining room is a beautiful open space filled with natural light. Main Floor With Large Windows, 9' Ceiling. Townhouse with 3 Bedrooms and 2 and half Bathrooms. The master bedroom also has closets and an en-suite bathroom with a glass shower. This floor also has two large additional bedrooms, and a bathroom and a laundry room. Here you will find the perfect balance between modern and luxury. Features a Contemporary Cabinet with Quartz Countertops, a Large Modern Kitchen Island and Upgraded Stainless Steel Appliances! In the Living Room, You'll Notice Hardwood Floors Throughout. This beautifully upgraded t townhouse boasts 1,470 sq ft of finished above-ground space, an attached one-car garage and room to park two vehicles in the laneway. *EXTRAS * Dishwasher, Dryer,detector,carbon monoxide, Hood Refrigerator, Water Softener, Washing Machine. Basement unspoilt.Near All Amenities - soccer Fields, Skate Park and Splash Pad/Lions Park and Aren, New Municipal Office & Child Care Facility coming soon.**** EXTRAS **** Tenant Pays 100% Utilities. Please provide proof of income, credit score and previous landlord's reference. Don't miss out on this incredible opportunity to live in here (id:47351)
199 Hunter Street
Peterborough, Ontario
Premier location in Peterborough's Cafe District. This 1,863 sq.ft. end unit also has 700 sq.ft. of patio space in addition. Great opportunity for retail/clinic/restaurant/cafe in Peterborough's most sought after location, adjacent to parking garage and rear yard opportunity for special events. On-site parking. Rent $3097, TMI $768, Heat $303, Patio $831 = $4,999 monthly (id:47351)
197 Hunter Street W
Peterborough, Ontario
Excellent investment opportunity awaits with this 7-unit commercial building located in a prime, sought after location, downtown Peterborough in the caf district. Featuring 6,000 square feet, with 2 commercial spaces and 5 separate apartments. On site parking for 6 cars, and it has excellent C-6 zoning that allows for many uses. Potential gross income of $173,000. (id:47351)
109 Molozzi Street
Erin, Ontario
Brand-new Huge 1910 Sqft, semi-detached gem at County Road 124 and Line 10 (9648 County Road 124). Premium/Branded Stainless Steel Appliances. Chamberlain 3/4 HP Ultra-Quiet Belt Drive Smart Garage Door Opener with Battery Backup and LED Light. This beautifully crafted 4-bedroom home offers an open-concept main floor with a gourmet kitchen featuring granite countertops and custom cabinetry. Upstairs, enjoy four spacious bedrooms, including a luxurious master suite with a designer ensuite. Laundry on Second Floor. The unfinished basement provides endless customization potential, while the exterior impresses with low-maintenance stone, brick, and premium vinyl siding, plus a fully sodded lawn. Located in a family-friendly neighborhood with top-rated schools, parks, and amenities nearby, perfectly blends modern living with small-town charm. (id:47351)
12 - 561 York Road
Guelph, Ontario
Exceptional Retail Vacancy in Guelph for sale! This 1,259 SF prime retail space(Shell unit) is located within a bustling retail plaza at the high-traffic intersection of York Rd. and Victoria Rd. S., surrounded by long-term tenants. With unparalleled visibility, this space offers a spacious open-concept layout, featuring high ceilings and an abundance of natural light through large windows. Perfect for savvy business owners looking to capitalize on a prime location! SC 2-12 Zoning allows for a variety of uses, including Dry Cleaning, Repair Services, Tutoring Schools, Veterinary Clinics, Manufacturing, Legal or Accounting Offices, Print Shops, Furniture Stores, and Real Estate Offices. (id:47351)
17 Debden Road
Markham, Ontario
Cute and captivating, this 3-bedroom home in desirable Milliken Mills is full of charm and modern touches. With an open-concept living and dining area, a finished basement, and a huge backyard. Step through the front door to find a convenient powder room and direct access to the garage - perfect for staying warm and dry on those rainy or snowy days! Down the hall, a bright kitchen overlooks the backyard, making it easy to cook, entertain, or keep an eye on the kids.The spacious living and dining room is ideal for family time, featuring a walk-out to the extra-deep, private backyard.Upstairs, you'll find three comfortable bedrooms. The finished basement includes a guest bedroom with its own private ensuite & equipped kitchen offering the perfect retreat for visitors or extended family.Surrounded by lush greenery both front and back (yes - there's even an apple tree!), this gem offers a serene setting with urban convenience. Located in the heart of it all, 17 Debden Road is just minutes from Pacific Mall and Denison Centre for shopping, dining, and daily essentials. CF Markville Mall and the Centennial GO Station are also close by, making both errands and commuting effortless. (id:47351)
5 - 75 Holland Avenue
Ottawa, Ontario
Location Location Location!!! This charming fully renovated 2 bedroom apartment has new windows, refinished floors, all new stainless steel appliances. Top floor apartment in a 6 unit building. Apartment has fridge, stove, dishwasher, & air conditioning wall unit. Shared coin operated laundry located on bottom floor with storage locker included. 1 outdoor off street parking space available for an extra $100/month. Just down the street is Tunney's Pasture and the LRT, up the street and around the corner is Wellington Village, you will find shopping, groceries, restaurants all in walking distance. Tenant pays electricity, minimum 1 year lease & liability insurance required. Please provide photo ID(s), recent credit report(s), proof of income(s), & rental application., Flooring: Hardwood, Deposit: $3,800, No Pets (id:47351)
270 Charles Street
Norfolk, Ontario
270 Charles St is a custom-built bungalow in Waterfords Cedar Park community, completed in 2023. The home offers over 3,200 sq ft of finished living space, with 4 bedrooms, 3 bathrooms, and 2 kitchens, including a full in-law suite with a separate entrance. The main floor features a quartz kitchen with centre island, a great room with gas fireplace, and a primary bedroom with ensuite and laundry. The lower level includes 2 bedrooms, a full bath, family room, and second kitchen, with access through the double garage. Additional features include remote-controlled blinds, a covered rear patio, and a private backyard. The property is located minutes from Waterford Ponds, Heritage Trails, and downtown shops. (id:47351)
Main - 36 Winona Drive
Toronto, Ontario
Welcome Home To Your Beautifully Renovated High End Main Unit In A Legal Triplex!! Look No Further This Has It All. Spectacular 1 Bedroom With Den/Office Space, Ensuite Private Laundry, Chefs Kitchen W/Touch Faucet, Private Entrance And Porch Area, Plus So Much More. Access To Backyard & Garden. Fabulous Renters Dream. Close To Everything. This Is The Rental Unit That You've Been Looking For! There Is Nothing To Do Except Move In And Enjoy! (id:47351)
Lower - 6954 Lundys Lane
Niagara Falls, Ontario
Location, Comfort & Convenience!Welcome to this bright and well-maintained lower-level apartment at 6954 Lundy's Lane-offering the perfect balance of functionality and modern comfort. This spacious 1-bedroom, 1-bathroom unit features a large open-concept living area, modern bathroom, and a practical kitchen ideal for everyday cooking and dining. Enjoy your own private entrance, two parking spaces, and shared laundry access with the upper unit for added convenience. Located in one of Niagara Falls' most vibrant corridors, this property is steps away from transit, grocery stores, restaurants, banks, and schools-everything you need right at your doorstep! Perfect for a professional, student, or couple seeking a peaceful and private place to call home. With its prime location, clean design, and welcoming layout, this lower unit offers easy living in a desirable neighbourhood just minutes from all that Niagara Falls has to offer. Looking for AAA+ Tenants. Must include Rental Application, Lease Agreement, Credit Score, 3 last pay stubs, IDs, anda letter of employment. Tenants will be responsible for paying 30% for all the utilities & hot water heater. (id:47351)
202 - 141 Admiral Road
Toronto, Ontario
This Charming One-Bedroom Suite In A Beautifully Restored Victorian Multiplex Truly Checks All The Boxes! Enjoy A Bright And Welcoming Living Space With High Ceilings, Character Details, And A Well-Designed Layout. The Spacious Bedroom Features A Large Closet For Ample Storage, While The Convenience Of An In-Suite Washer And Dryer Makes Everyday Living A Breeze. Step Out Onto Your Own Private Deck - A Rare Find - Perfect For Morning Coffee, Relaxing Evenings, Or Entertaining Friends On Warm Summer Days. Located In One Of The City's Most Sought-After Neighborhoods, You're Just Steps To TTC, Local Shops, Cafés, Top-Rated Schools, And A Fantastic Selection Of Restaurants. This Is Urban Living At Its Finest! (id:47351)
94 Glendale Avenue
Deep River, Ontario
Step into this beautifully maintained 1820 sq. ft. bungalow, offering generous space, comfort, and a layout ideal for family living. A large welcoming foyer leads into the bright, sun-filled family room complete with a cozy gas fireplace. The well-appointed kitchen includes a built-in range top, oven, dishwasher, and a charming breakfast nook perfect for casual meals. The home features a spacious living and dining room, three main-floor bedrooms, and a fourth loft-style bedroom-an excellent retreat for a student or remote worker thanks to its dedicated office/computer area. A convenient main-floor laundry room and a workshop with backyard access add to the home's practicality. Gas heat and central air ensure year-round comfort. Outside, a private paved driveway leads to a single detached garage with an additional storage room-ideal for tools, equipment, and outdoor toys. The expansive country-style backyard offers wooded privacy, plenty of room to play, and a charming gazebo for warm-weather relaxation. This lovely family home is just a short walk from the hospital, golf club, ski trails, and more. Fridge, stove, washer, dryer, and dishwasher are all included. A 48-hour irrevocable is required on all offers. Call today to view this exceptional property. (id:47351)
Main Floor - 229 Alsace Road
Richmond Hill, Ontario
Bright And Spacious Main Floor of House In Prime Richmond Hill Location. Open Concept Living/ Dining And Family Rm, Kitchen, 3 Bedrooms and 1 Bath. Shared Front Yard. Top School Zone - Crosby Heights & Bay view Secondary. Close To All Amenities, Shopping, Public Transit (Viva & Go) & Entertainment. No Smoking. Tenant pays 2/3 of utilities. Mere listing for a fellow Colleague- Please send all offers and questions to Mr. SHABBIR HUSSAIN at toprrea@gmail.com or 1 (416) 317-2778 (id:47351)
492 Palmtree Crescent
Oshawa, Ontario
Discover your dream rental in the heart of Eastvale! This stunning, spacious 4-bedroom home is perfectly laid out ready for you to just bring your personal touch and settle right in. Fresh paint, new flooring, and pot lights throughout. Love to cook and entertain? The kitchen walks out to a huge deck with breathtaking ravine views. Cozy up in the family room by the built-in fireplace. Need a home office or main-floor laundry? You've got it. Close to schools, parks, and the 401. This isn't just a rental, it's a lifestyle. (id:47351)
411 Victoria St - Lot 3 Street
Niagara-On-The-Lake, Ontario
iscover the perfect canvas for your dream home in the heart of Niagara-on-the-Lake. This extraordinary landscaped lot boasts an expansive 60'x135' feet of prime real estate, an exceptionally rare find in this charming town. Perfectly located only blocks away from Queen Street, you'll have easy access to all the quaint shops, dining, and cultural attractions this historic town has to offer but just far enough to avoid Busy Summer Days if desired. Enjoy leisurely strolls to the waterfront, where you can soak in breathtaking views of Lake Ontario. Golf enthusiasts will appreciate the proximity to world-class golf courses, making it a golfer's paradise. With such an ample lot size, your imagination is the only limit when it comes to designing your dream home. Whether you envision a sprawling estate, a luxurious modern retreat, or a charming cottage, this lot provides the space and potential to bring your vision to life. Don't miss this once-in-a-lifetime opportunity to secure a piece of Niagara-on-the-Lake's coveted real estate. Act quickly, as lots of this size and quality rarely become available. Seize the chance to create your own haven in this picturesque and historic town. Contact us today to schedule a viewing and start turning your dreams into reality! (id:47351)
201 - 155 Hillcrest Avenue
Mississauga, Ontario
Spacious 2-bedroom unit with a bright solarium, newly painted and fully renovated from top to bottom. Ideally located just steps from the Cooksville GO Station and public transit. This suite features engineered vinyl flooring throughout, a modern kitchen with upgraded 39" cabinets, a stylish backsplash, an undermount stainless-steel sink, and stainless-steel appliances. Low maintenance and move-in ready, the building also offers excellent amenities, including a rooftop library, games room, and 24/7 security. (id:47351)
679 Sandy Bay Road
Tiny, Ontario
An extraordinary 42+ acre waterfront estate on Georgian Bay offering rare seclusion with no immediate neighbours. Enter via a shared private road beneath a canopy of mature trees and arrive at a world entirely your own. Owned water front with indescribable sunset views, approx.100 feet of enjoyable sandy beach area, private removable dock, and breathtaking westerly exposure, this is true four-season luxury living-boating and beach days in summer, snowshoeing and winter recreation on your private back 40. The custom-built 5,900+ sq ft ranch-style bungalow is designed to maximize Georgian Bay views from nearly every room. Floor-to-ceiling windows, wraparound decks, and walkout lower-level patios frame jaw-dropping views. The main floor west-wing primary suite features a spa-inspired 5-piece ensuite, private deck access, and tranquil water views. On the east wing, a secluded upper-level in-law or guest suite offers a full kitchen, living room with gas fireplace, bedroom, and bath. At the heart of the home, enjoy an elegant yet inviting layout with a bright living room, formal dining room, chef's kitchen with large island and breakfast nook, cozy family room with Muskoka stone wood-burning fireplace, additional bedroom, full bath, and spacious laundry. The expansive lower level is built for entertaining, featuring four bright bedrooms (three with walkouts), a theatre room, full bar, games area, and recreation room with a second Muskoka stone fireplace-each with continued Bay views. Additional highlights include natural gas, high-speed fibre internet, a 3-car attached garage, and a 1,500 sq ft detached shop ideal for boats, vehicles, and recreational toys. Private internal pathways, a fire pit area, and easy access for larger equipment complete this exceptional offering. Minutes to trails, ski clubs, golf, charming villages, shops, and dining-this is luxury Georgian Bay waterfront living at its finest. (id:47351)
184 Hollyberry Trail
Toronto, Ontario
Bright and move-in ready-this full home for lease offers an ideal blend of space, comfort, and outdoor living in a quiet, family-friendly neighborhood. The main floor features a sun-filled living and dining area with wide plank flooring, a clean, modern white kitchen with ample cabinetry, and a walk-out to a private backyard retreat. Enjoy warm months around the fenced inground pool, perfect for relaxing or entertaining. Upstairs offers three well-proportioned bedrooms and a full bath, while the finished basement provides flexible bonus space with a second washroom and ensuite laundry-ideal for a rec room, home office, or guest area. The home is partially furnished and thoughtfully updated throughout, with neutral finishes that suit any style. Conveniently located minutes to Hwy 404, Steeles, transit, schools, parks, and everyday amenities. A rare opportunity to lease a complete home with outdoor space and pool access in a sought-after North York location. (id:47351)
72 Norma Crescent
Brampton, Ontario
Welcome to this beautifully maintained home located in a quiet, family-friendly neighborhood. This bright and spacious property offers a functional layout with generous living areas, well-sized bedrooms, and plenty of natural light throughout. The modern kitchen features ample cabinetry and counter space, perfect for everyday living. Enjoy a private backyard ideal for relaxing or entertaining. Conveniently located close to schools, parks, shopping, public transit, and major highways, this home provides both comfort and convenience. Ideal for families or professionals looking for a clean, move-in-ready rental in a desirable area. (id:47351)
Upper Level - 312 Main Unionville Street
Markham, Ontario
A rare opportunity to live inside the charm of Historic Main Street Unionville. Offering an exceptional layout inside and out with custom built Arts and Crafts-style home. This 3+1 bedroom, 3-bath residence features an open-concept living area with hardwood floors and pot lights throughout, soaring 9-ft ceilings, and a stunning family room with 16-ft cathedral ceilings.The spacious island kitchen is ideal for everyday living and entertaining, complete with granite countertops, stainless steel appliances, a large centre island, and a bright breakfast nook. Enjoy seamless indoor-outdoor living with wraparound porch and deck access from most rooms. A rare combination of style, space, and location in one of Unionville's most sought-after neighbourhoods. very close to top-ranked Markham elementary and secondary schools such as Markville Secondary School. Short-term leases (under 12 months) are available for an additional $1,000 per month. The property can also be rented fully furnished for a 12-month lease at an additional cost per month. For short-term furnished stays, the additional cost is $2,000 per month. (id:47351)
302 - 155 Yorkvill Avenue S
Toronto, Ontario
In the heart of Toronto. Executive Floor. Very Limited And Rarely Available, Residences Of Yorkville Plaza, Condo Suite With Balcony And 10 Ft Ceiling. Meeting Room & Fitness Centre. Other Amenities Like Rooftop Patio, Theatre, Party Room, 24 Hour Concierge And Guest Suite. Locker Included And On Same Level. (id:47351)
411 Victoria St - Lot 1 Street
Niagara-On-The-Lake, Ontario
Discover the perfect canvas for your dream home in the heart of Niagara-on-the-Lake. This extraordinary landscaped lot boasts an expansive 76x210 feet of prime real estate, an exceptionally rare find in this charming town. Perfectly located only blocks away from Queen Street, you'll have easy access to all the quaint shops, dining, and cultural attractions this historic town has to offer but just far enough to avoid Busy Summer Days if desired. Enjoy leisurely strolls to the waterfront, where you can soak in breathtaking views of Lake Ontario. Golf enthusiasts will appreciate the proximity to world-class golf courses, making it a golfer's paradise. With such an ample lot size, your imagination is the only limit when it comes to designing your dream home. Whether you envision a sprawling estate, a luxurious modern retreat, or a charming cottage, this lot provides the space and potential to bring your vision to life. Don't miss this once-in-a-lifetime opportunity to secure a piece of Niagara-on-the-Lake's coveted real estate. Act quickly, as lots of this size and quality rarely become available. Seize the chance to create your own haven in this picturesque and historic town. Contact us today to schedule a viewing and start turning your dreams into reality! (id:47351)
282b Aylesworth Avenue
Toronto, Ontario
Luxurious Custom Home in Prime Location! This Stunning 4+1 Bedroom, 4.5 bathroom Custom-Built Home Offers The Perfect Blend Of Elegance And Functionality. Featuring A Separate Entrance Basement Apartment With Kitchen Rough Ins, 3 Parking Spaces, And Pot Lights Throughout, This Solid Brick Residence Boasts A Gourmet Kitchen With Quartz Countertops, Crown Moulding, And Natural Hardwood Floors On Main And 2nd Floor. Enjoy The Abundance Of Natural Light From 3 Skylights, Garage Man Door, A Spacious Backyard With A Back Deck. Impeccably Located Just A 1-minute Walk From A Park And Near Excellent Schools. (id:47351)
Ground - 2058 Dufferin Street
Toronto, Ontario
Introducing a newly renovated and impeccably finished commercial space, meticulously prepared and ready for immediate operation. This versatile property offers a wide range of potential uses, making it an ideal location for various business ventures. The space is perfectly suited for hospitality establishments, such as restaurants or cafes, with the capacity to accommodate up to 150 guests, making it ideal for events, receptions, or entertainment venues. In addition, the space is well-suited for retail stores, health and fitness centers, spas, educational institutions, medical clinics, specialty food shops, professional offices, and various service-based businesses. Its flexible layout and modern finishes create an inviting environment that can be easily tailored to meet your specific needs. Conveniently located adjacent to public parking facilities, ensuring easy access for customers and clients. The property offers direct access to TTC transit routes and subway stations, providing excellent connectivity and visibility within the community. Tenant responsibilities include payment of utilities and a proportionate share of any future increases in operating expenses. The approximate size of the space allows for a variety of configurations to best suit your operational requirements. Don't miss this exceptional opportunity to establish or expand your business in a prime, accessible location with modern amenities and versatile potential. (id:47351)
