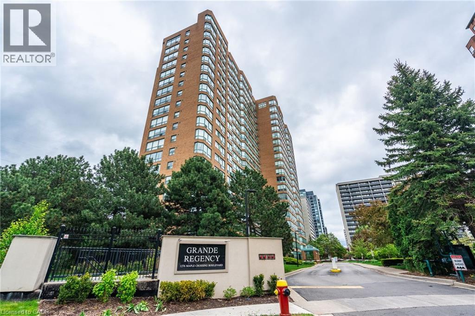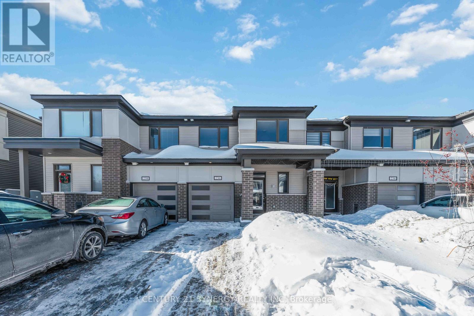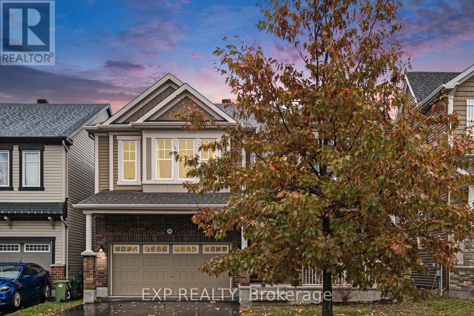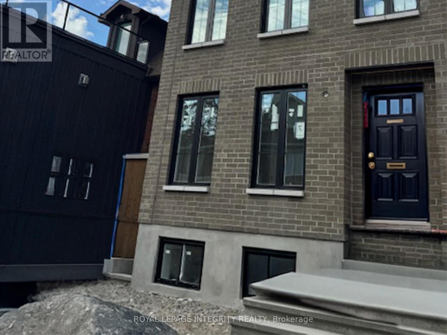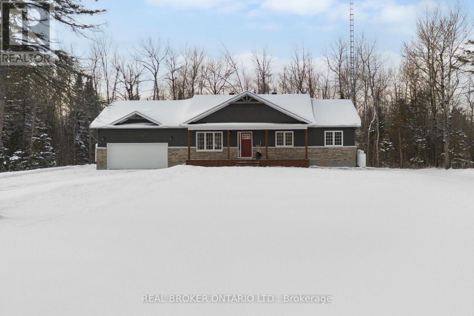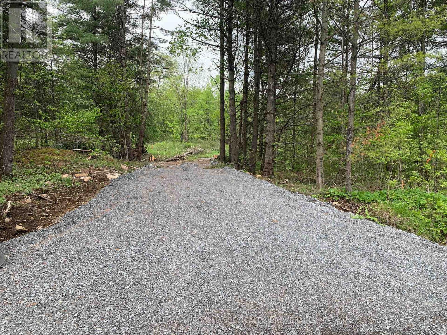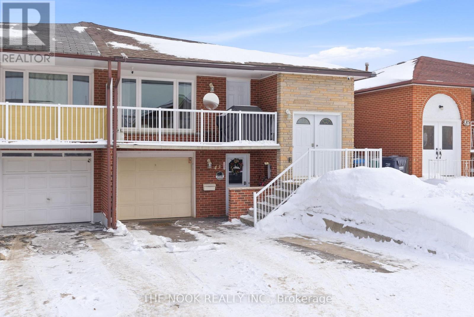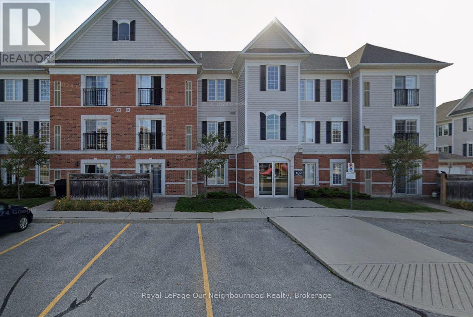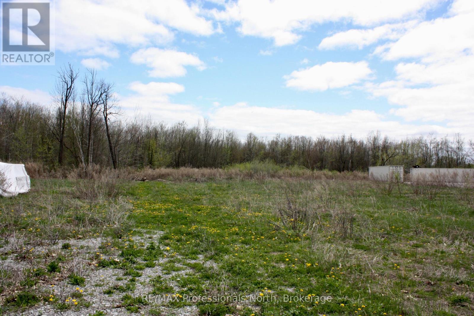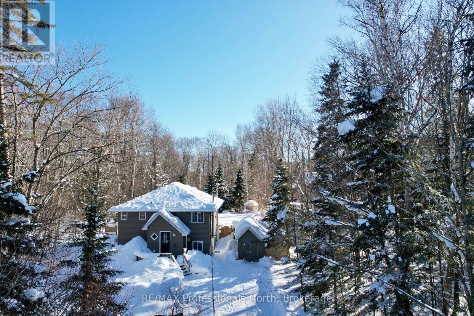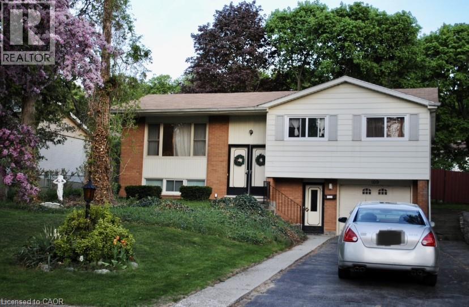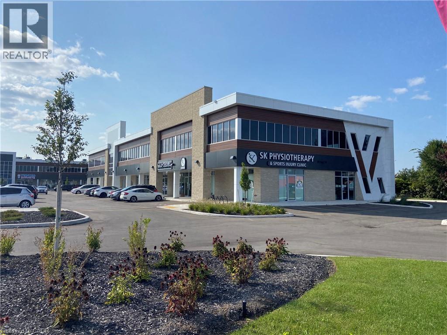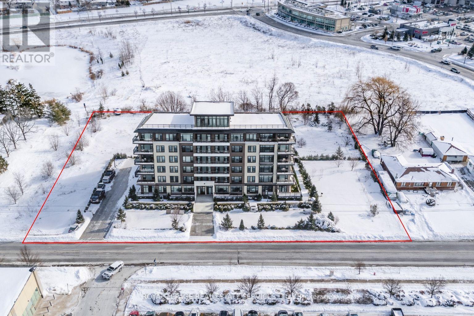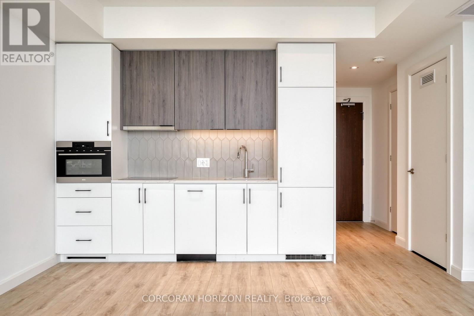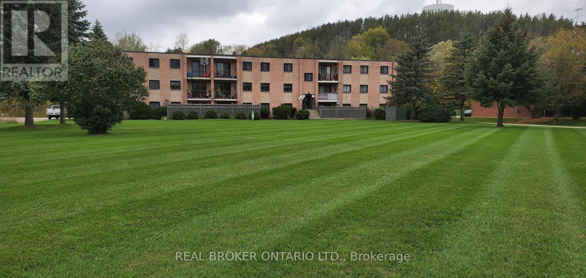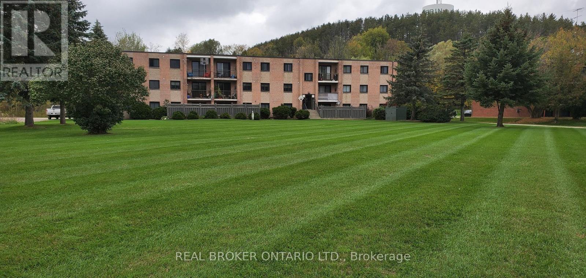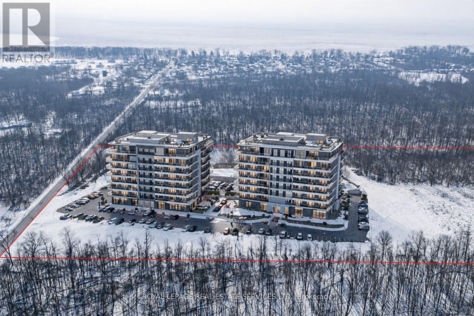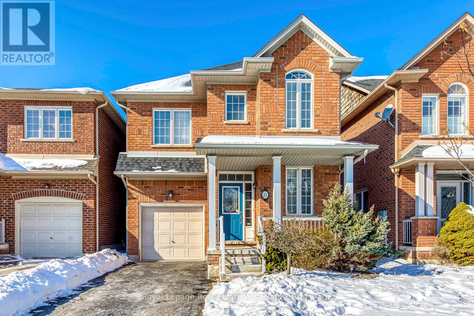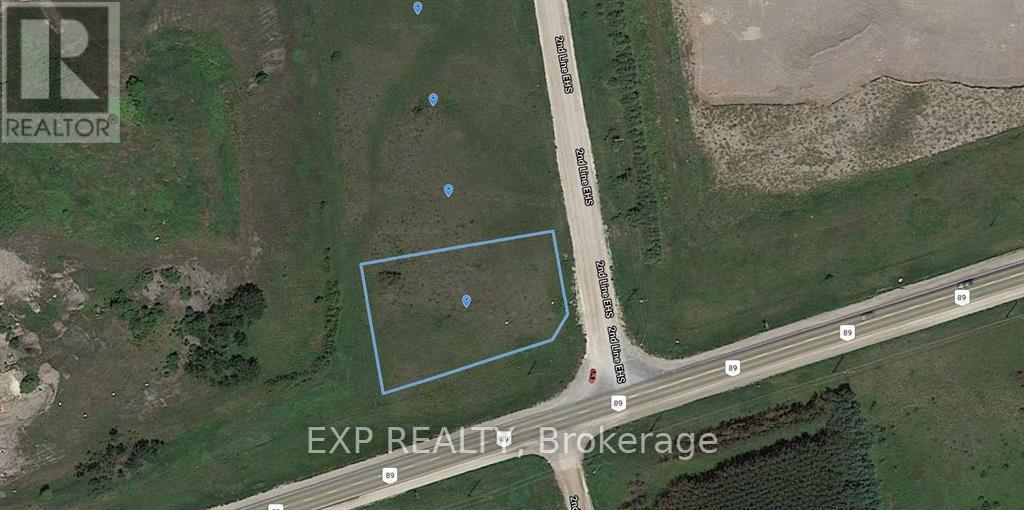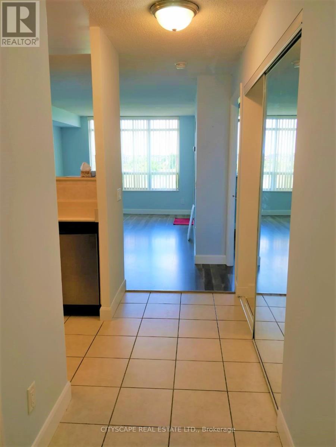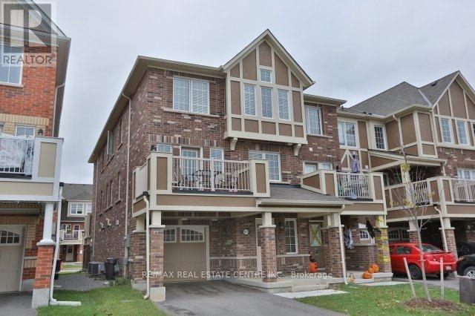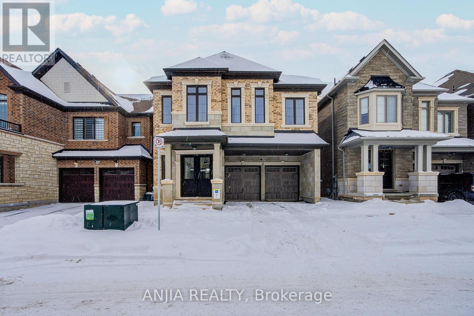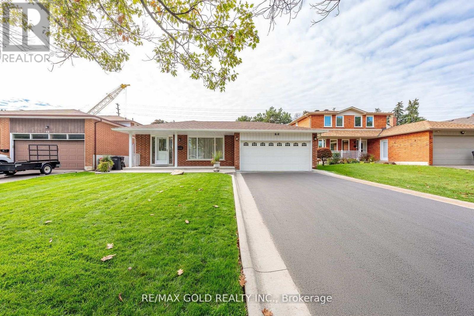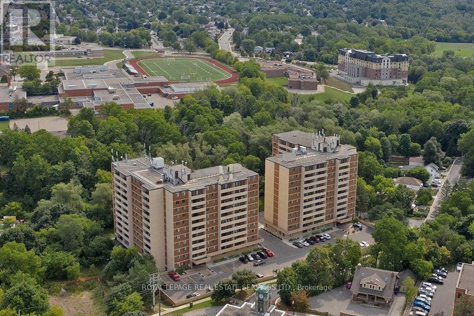1276 Maple Crossing Boulevard Unit# 1203
Burlington, Ontario
Welcome to an exceptional opportunity to own a beautifully appointed two-bedroom + den, two-bathroom suite in one of Burlington’s most prestigious addresses. Set in Burlington’s vibrant south core, residents enjoy unparalleled access to the lakefront, scenic parks, fine dining, boutique shopping and top-tier healthcare at nearby Joseph Brant Hospital – all just minutes from your door. Spanning approximately 1,130 square feet, this thoughtfully designed residence offers refined living with a seamless blend of comfort and sophistication. The spacious primary suite features a private four-piece ensuite, while the expansive open-concept living and dining areas provide an ideal setting for entertaining. The stylish eat-in kitchen is enhanced by granite countertops and a charming dinette – ideal for enjoying your morning coffee with panoramic views. Freshly painted and finished with engineered wood flooring throughout, the suite is bathed in natural light and showcases breathtaking views of the Bay and the Escarpment, creating a truly exceptional, elevated living experience. The Grande Regency is an meticulously maintained, smoke-free and pet-free building known for its discreet luxury and first-class amenities, including: 24-hour concierge and security, outdoor pool and sun deck, tennis and racquetball courts, state-of-the-art fitness Centre, sauna and private library, rooftop terrace with BBQ lounge and stylish party room and well-appointed guest suites. All-inclusive condo fees cover utilities, high-speed internet, cable and one underground parking space – delivering effortless convenience in a building celebrated for its exceptional service and lifestyle. Don’t be TOO LATE*! *REG TM. RSA. (id:47351)
236 Billrian Crescent
Ottawa, Ontario
Excellent Location! This spacious 2-Storey townhome with 9' ceilings on the main floor features 3 Bedrooms and 4 Bathrooms, is situated in the highly sought-after Kanata Connections neighbourhood. The main level boasts a spacious walk-in closet at the entrance, a powder room, inside access to a single-car garage, hardwood flooring, open-concept living and dining area, and a spacious kitchen with a pantry. It includes a large & spacious island with granite counter top, extended cabinetry, and ample storage. The second floor comprises of a loft area, primary bedroom with an ensuite bathroom and a walk-in closet, Two additional spacious sized secondary bedrooms, a second full bathroom and laundry adding to your convenience. The finished basement has a spacious recreation room, a full bathroom. Prime Location in a family-oriented neighbourhood, close to good schools including Paul-Desmarais school, Hwy 417, Tanger Outlets, Costco, Canadian Tire Centre, Kanata Centrum Shopping Center and Parks. (id:47351)
186 Lamprey Street
Ottawa, Ontario
**OPEN HOUSE SUNDAY FEBRUARY 8th 2-4pm** Welcome To This TURN KEY, Exceptional Family Home Nestled On A Peaceful Street In The Sought-After Half Moon Bay Community! From The Covered Front Porch To The Bright, Open Interior, Every Detail Of This Property Has Been Thoughtfully Designed For Modern Living. The Welcoming Tiled Foyer Opens To A Versatile Front Room, Perfect For A Home Office Or Cozy Sitting Area. Large Windows With Decorative Shutters Fill The Home With Natural Light, Creating A Warm And Inviting Atmosphere Throughout. The Main Level Showcases A Spacious, Open-Concept Layout Ideal For Entertaining. The Living And Dining Areas Feature Elegant Coffered Ceilings And Seamlessly Flow Into The Kitchen. The Kitchen Offers An Oversized Island With Seating, Timeless White Cabinetry, Pot Lighting, Stainless Steel Appliances, And Ample Storage. A Convenient Door Off The Kitchen Provides Direct Access To The Backyard, Which Awaits Your Personal Finishing Touches! Upstairs, The Primary Bedroom Serves As A Peaceful Retreat With A Walk-In Closet And A Luxurious 5-Piece Ensuite. Three Additional Bedrooms Offer Generous Space For Family Or Guests, Along With A Well-Appointed Shared Bathroom. The Second-Level Laundry Adds Everyday Convenience, While The Reading Nook Provides A Quiet Corner To Relax With A Book Or A Morning Coffee. The Unfinished Lower Level Presents Endless Possibilities To Customize The Space To Your Needs, Whether You Envision A Recreation Room, Gym, Or Additional Living Area. Located Steps From Parks, Schools, Shopping, And The Minto Recreation Complex, This Home Combines Comfort, Function, And A Fantastic Location. Half Moon Bay Is Known For Its Family-Friendly Vibe, Green Spaces, And Easy Access To Transit, Making It One Of Barrhaven's Most Desirable Neighbourhoods. Nothing To Do But Move In And Start Enjoying The Lifestyle This Beautiful Home And Community Have To Offer! (id:47351)
9 B Gwynne Avenue
Ottawa, Ontario
Stylish & Brand-New 1 Bedroom Near the Civic HospitalWelcome to this brand new, never-lived-in lower-level apartment that feels anything but basement. Raised above ground with extra-large windows, this bright and airy 1-bedroom suite is set in a trendy New York brownstone-style building, offering modern city living in one of Ottawa's most sought-after neighbourhoods.The open-concept layout features upscale finishes throughout, a sleek kitchen, in-suite laundry, and a cozy electric fireplace that adds both style and comfort. Thoughtfully designed and immaculately clean, this suite is perfect for professionals seeking a refined, low-maintenance lifestyle.Unbeatable location-steps to the Civic Hospital and Heart Institute, and walking distance to Dows Lake, Little Italy, Preston Street restaurants, cafés, parks, transit, and everyday amenities. Easy access to Carling Avenue, Hintonburg, and downtown.A rare opportunity to live in a modern, boutique-style building with the charm of a classic brownstone-urban, elegant, and move-in ready. (id:47351)
3126 Trillium Way
Beckwith, Ontario
From the moment you step inside, this home showcases a stunning blend of contemporary design and cozy character that is sure to impress. Warm wood tones, custom accents and bright, open living spaces create an atmosphere that feels both elevated and effortlessly livable. This 3 + 1 Bedroom Bungalow is situated on 1.5 acres on a quaint paved country road, approx. 15 minutes to Carleton Place or Perth and just minutes to HWY 15 and the renowned Franktown General Store where you can grab everyday essentials, well-known pizza and fresh baked goods. The interior of this home boasts an abundance of natural light accentuated by a vaulted ceiling and thoughtful layout. A sparkling white Kitchen anchored by a statement navy blue island awaits the gourmet chef while an open concept living room, dining area and walkout to deck make this space ideal for entertaining. The 47' x 12' composite Deck is the perfect outdoor entertainment space with 8' stairway down to private, treed rear yard. The sun-filled Primary Suite is a dream, featuring paired windows to frame the bed, walk-in closet and walkout sliding doors to 47' deck awaiting your future hot tub! The spacious 4-piece Ensuite boasts His & Hers sinks, glass walk-in shower and bonus linen closet! Two bright Guest Rooms and Laundry/Mudroom with entry to the attached double car Garage complete the main floor. In the lower level, you are sure to fall in love with the ample amount of space and contemporary design. The cozy "Work From Home" nook at the bottom of the stairs features overhead lighting and elevated outlets to easily plug in your tech. Inviting earth tones and elevated design choices create a lower level that's perfect for relaxing and unwinding. A recently installed 3-piece bathroom (2026) and a bright bedroom make this an ideal retreat for your guests. The Ottawa Valley Railtrail for snowmobiling/ATV-ing & walking just minutes away. A truly exceptional home best experienced in person, schedule your showing today. (id:47351)
Lot 4 Leveque Road
South Frontenac, Ontario
Time to build your new home! Located just outside of the historic village of Bellrock is this 16.79 acre beautifully treed building lot with nearly 2000 feet of frontage and nearly 1000 feet deep. A new drilled well producing 4 gpm is already in place and a nice gradual elevation lending perfectly for a driveway. There are some very lovely placements on this property for you to build your dream home. With many mature trees on the property and a small flowing creek winding through the back of the lot, and loads of wildlife adds to the ambiance of the setting. An easy commute to Kingston, Napanee and close to the town of Verona. (id:47351)
43 Prouse Drive
Brampton, Ontario
Fantastic opportunity in a desirable convenient location! Whether you are a first time home buyer seeking a potential income stream with turnkey basement apartment, an investor, downsizer or looking for a home to accommodate multigenerational living - 43 Prouse provides an abundance of options! Step inside to a spacious well maintained home with a functional layout. Tons of natural light fills the living room combined dining room through large window & walk out to private balcony. Spend your summer nights relaxing after a long day at work enjoying your favourite book comfortably on your oversized balcony. Large living room provides tons of space for the whole family! Well maintained kitchen with eat in area perfect for busy mornings. Head down the hall to 3 generous sized bedrooms with trending barn door closets & carpet free throughout. Recently renovated Modern 3 pc bath (2021) with a tasteful neutral design. Separate laundry tucked away on the lower ground level with additional storage in cold room. Turn key basement apartment with separate entrance, separate laundry & own private walk out. Full kitchen with moveable cabinets, eat in area & storage, spacious bedroom, cozy living room with stunning brick wood burning fireplace, bonus room easily convertible to a 2nd bedroom or office space. Private backyard, large 1 car built in garage, newer driveway (2024) & updated premium quality roof (2018) . Fantastic location with transit just down the street, highway 410 (5 min drive), easy commute to Toronto via go train station (5 min drive), walking distance to shopping, restaurants, parks, schools, grocery stores & short drive to hospital. Nothing to do but move in! (id:47351)
312 - 102 Aspen Springs Drive
Clarington, Ontario
Updated 2-bedroom condo apartment in Bowmanville with a bright, south-facing exposure. Open-concept layout featuring a sun-filled living room with walk-out to balcony, kitchen with stainless steel appliances and breakfast bar overlooking the dining area, and a full 4-piece bath. Includes one parking space and locker in Building 106. Enjoy access to amenities including a gym and party room, plus outdoor playground and visitor parking. Conveniently located close to schools, shopping, and recreation centre. (id:47351)
1411 8th Line
Selwyn, Ontario
Ideally located between Bridgenorth and Lakefield, and 5 minutes north of Peterborough, this 9.8 acre parcel offers potential to many businesses/industries. Centrally located on a main highway, near the Township office and an industrial park, allows maximum exposure and easy road access. This property also has a drilled well onsite. An excellent opportunity for expansion or a potentially new business location. (id:47351)
351 Chub Lake Road
Huntsville, Ontario
A true Muskoka setting within a few minutes drive of vibrant Downtown Huntsville, yet tucked away and near Chub & Mary Lake surrounded in beauty. Unique style with a bright and peaceful feel set back from the road. Open floorpan kitchen, living and dining warmed by a fireplace and serene views from every window. Main level includes primary bedroom , 3 Pc Bath and walkout to Sunroom for enjoying the fenced backyard. Walkout from downstairs with airtight wood stove, family room, 2 bedrooms, Laundry & utility room. Plenty of storage and a place to call home. Built in 1999. Forced air Propane & wood stove, Drilled Well, Septic, Garden Shed and a whole lot more. Home is ready to go for anyone needing a place right away. Nearby schools, Active Living Summit Centre for Recreation, Algonquin Theatre, Hidden Valley Ski Club, Churches, Sports & Leisure, Arts & Culture and everything you are looking for in Community. This property is one you must see to appreciate as the pictures & description are only a start to the experience. (id:47351)
109 Moccasin Drive
Waterloo, Ontario
Price is for one room (1 room available). ALL utilities are included (heat, water, hydro and wifi). 1 Parking is available on driveway. The room is in the basement (ground level), furnished with basic furnitures (a single bed, a desk and a chair), available on March 1, 2026. Just minutes away from University of Waterloo, Wilfrid Laurier University, shopping plazas, Waterloo library branch, bus stop #19 (2 mins walk), highway, Conestoga Mall and scenic walking trails. Enjoy a quiet, friendly community with everything at your doorstep. Sharing one clean bathroom on lower floor with another roommate. Perfect for someone seeking comfort, convenience, and a peaceful environment. Looking for a young professional or a student! (id:47351)
460 Hespeler Road Unit# H103
Cambridge, Ontario
Fully finished prime Medical/office space available in the main artery and business district of Cambridge just a few blocks south of 401. Exclusive use of clinic rooms with shared use of lobby, reception, washrooms, kitchen and other common areas. TMI, Utilities and janitorial services are included. Option to share front desk staff services, EMR, billing and supplies. Multiple rooms available at different sizes. Rent starting at 1200/month. Ideal for specialist doctors, diagnostics clinic, ultrasound, x ray clinics, blood lab, cardiac Centre and many other medical services looking for a turnkey set up. Across from Cambridge park mall, steps from transportation and other amenities. Coupled with the numerous stores and the shopping mall nearby, the Cambridge Gateway Centre can become the incubator for your business’s success. Don’t miss out on this rare location. Lots of free parking. Immediate occupancy. Other units in the building include Family doctors, walk-in clinic, physiotherapy, Pharmacy, Dentist, optometrist to name a few. (id:47351)
202-196 Upper Mount Albion Road
Hamilton, Ontario
Exceptional development opportunity in a high-traffic, high-demand commercial corridor, strategically positioned directly across from Cineplex and surrounded by established restaurants, cafés, and national retail. This prime parcel benefits from outstanding visibility, strong pedestrian activity, and a proven consumer base. The site currently features one commercial building and three residential dwellings, generating stable interim income to offset holding costs while development approvals and planning are advanced. Existing zoning supports two compelling development scenarios. The first contemplates a nine-storey mixed-use condominium with approximately 232 residential units and ground-floor commercial space. The second allows for two six-storey purpose-built rental buildings totalling 99 units, also with retail at grade and well positioned to leverage CMHC-backed rental financing programs. Both concepts align with the area's continued intensification, population growth, and sustained demand for mid-rise, transit-oriented residential living. With walkable amenities, strong demographics, and flexible mixed-use potential, this asset offers meaningful upside for developers and investors seeking either near-term execution or a strategic long-term hold in a thriving commercial node. Some photos are renderings. (id:47351)
1811 - 741 King Street
Kitchener, Ontario
Welcome to this bright and spacious studio suite in the heart of downtown Kitchener. Featuring floor-to-ceiling windows, this modern unit is filled with natural light and offers an open, airy layout perfect for city living. A smart Murphy bed adds flexibility to the space, easily folding away to create extra room for relaxing or entertaining. The stylish bathroom is a true highlight, complete with heated floors for added comfort year round. Enjoy the convenience of in-suite laundry and one included parking space. Residents also have access to an impressive selection of premium building amenities designed to enhance everyday living. Ideally located just steps from transit, shops, restaurants, and everything downtown Kitchener has to offer, this unit delivers the perfect blend of style, comfort, and unbeatable location! (id:47351)
Apt #21 - 15 Wellington Rd 124
Erin, Ontario
Enjoy serene country living with the convenience of nearby town amenities in this charming 1-bedroom, 1-bath apartment on the edge of Erin. A peaceful small-town feel with easy access to Guelph, Georgetown, Orangeville, Caledon & Brampton. This bright and spacious unit offers plenty of natural light and a warm, inviting atmosphere. This unit comes with a private fenced-in patio. The well-equipped kitchen provides ample cabinet space, while the cozy living area with a large balcony is perfect for relaxing or entertaining. On-site laundry facilities and one parking space are included, with additional parking available if needed (at an additional cost). Heat and hydro are extra; pay only for what you use. Don't miss this opportunity to experience the best of both worlds: tranquil country living just minutes from town. Book your private viewing today! (id:47351)
Apt #20 - 15 Wellington Rd 124
Erin, Ontario
Experience serene country living with the convenience of town amenities in this charming 2-bedroom, 1-bathroom apartment situated on the edge of Erin. Freshly painted, new vinyl plank hardwood flooring, and newly renovated ceramic tile bathroom. Nestled in a tranquil rural setting, this unit offers a peaceful retreat from the hustle and bustle of city life. The apartment features a spacious layout with ample natural light, creating a warm and inviting atmosphere. The well-appointed kitchen is perfect for cooking meals, with plenty of cabinet space for storage. The cozy living area is ideal for relaxing or entertaining guests. Residents will appreciate the convenience of on-site laundry facilities and one parking space included with the unit (extra parking is available if needed at an additional cost). Heat and hydro are extra, ensuring you only pay for what you use. Don't miss this opportunity to enjoy the best of both worlds - rural living with town amenities. Schedule a viewing today! (id:47351)
613 Helena Street
Fort Erie, Ontario
20.25 acres of fully approved low-rise development land in Fort Erie presents a rare, de-risked opportunity for builders, investors, and developers to deliver scale in a high-demand residential market. The registered subdivision permits 20' wide, two-storey townhomes featuring 3 bedrooms and 3 bathrooms, averaging 1,556 sq. ft.-an ideal product mix for both townhouse unit sales and a purpose-built rental community with strong end-user appeal. The thoughtfully planned community includes dedicated on-site parkland and a 1-acre stormwater management pond, enhancing livability while supporting efficient development. Strategically located just south of Garrison Road, the site offers immediate access to major retail and daily amenities, including Walmart Supercentre, and is only a short 15-minute walk or 2-minute drive to the sandy shores of Lake Erie. Extensive due diligence has already been completed, with Environmental, Functional Servicing, Stormwater Management, Engineering/Design, and Geotechnical reports available-allowing investors to move forward with confidence and speed. Some photos are renderings. (id:47351)
21 Ridgegate Place
Hamilton, Ontario
Step into this beautifully maintained home in the desirable Lake Side neighbourhood. Offering 3 bedrooms, 3 bathrooms, and a thoughtfully designed layout, this property is ideal for families or professionals alike. The inviting main floor features an open-concept living and dining area with gleaming hardwood floors, recessed lighting, and a cozy fireplace. A stylish powder room and convenient inside access to the garage add to the functionality. The kitchen provides plenty of cabinet space, stainless steel appliances, and a bright eat-in area with direct access to the deck and backyard-perfect for hosting gatherings or enjoying a quiet morning coffee outdoors. Upstairs, the spacious primary suite boasts a large closet and a private ensuite complete with a jacuzzi tub and separate shower. Two additional bedrooms, a versatile office nook, a 4-piece bathroom, and a laundry room with sink complete this level, offering comfort and practicality for everyday living. The finished lower level expands the living space with a large recreation room, a dedicated storage room, and a cold cellar for extra convenience. Outdoors, the fenced yard and deck create the ideal setting for barbecues and summer entertaining. This home combines modern comfort with an unbeatable location near the lake, Fifty Point Conservation, scenic parks, and all the shops and amenities a wonderful opportunity you wont want to miss! (id:47351)
0 2nd Line E
Mulmur, Ontario
Welcome to 0 2nd Line East, Mulmur, a vacant corner property offering a rare opportunity to own land in a peaceful and scenic rural setting. This well-positioned parcel provides excellent visibility, easy access, and added flexibility thanks to its corner lot location. Surrounded by natural beauty and open countryside, this property is ideal for those looking to build their dream home, invest in land, or secure a future development opportunity in a desirable Mulmur location. Enjoy the privacy of country living while remaining within a reasonable drive to nearby towns and amenities. A unique chance to own a corner lot in one of Mulmur's tranquil areas - offering space, potential, and endless possibilities. (id:47351)
315 - 710 Humberwood Blvd Boulevard
Toronto, Ontario
Welcome To Tridel Built Mansions Of Humberwood! This Bright & Spacious 1 Bed 1 Bath Offers A Desirable Open Concept Layout, Large Bedroom With Walk-In Closet & Stunning Unobstructed Southwest Views. New floor, baseboards, paint and stainless steel kitchen . Luxury Amenities: Fitness Center, Indoor Pool, Tennis Court, Guest Suites, 24Hr Security, Car Wash Outside, Bbq And Much More!Hotel Style Lobby & Recreational Facilities. **EXTRAS** AAA tenant, 1 Parking & 1 Locker (id:47351)
1617 Gainer Crescent
Milton, Ontario
POWER OF SALE!!! Beautifully Upgraded End Unit, Freehold Townhouse In Desirable Hawthorne Village. Open Concept Living W/ Upgraded Kitchen, Spacious Living Room W/ W/O Balcony & Lots Of Natural Light. Energy Star Rated Townhouse With Nest Thermostat. Ground Floor Office W/ Access Door To Garage. Master Bedroom Ensuite And Walk-In Closet. Oak Hardwood On Main Floor & All Staircases. Can Park 2 Full Cars In Driveway, No Sidewalk! Close To All Amenities. (id:47351)
3428 Mosley Gate
Oakville, Ontario
Brand New Luxury Detached Home In The Prestigious Community Of Oakville. Featuring Approximately 3,100+ sq. ft. Of Elegant Living Space With 4 Spacious Ensuite Bedrooms, Multiple Bathrooms, Modern Kitchen With Built-In Appliances, And Private Entrance. 10-ft Ceiling On Main Floor and 9-ft Ceiling On 2/F. Laundry On 2/F. Double Car Garage With Total Parking For Four, Unfinished Basement For Extra Storage, And Prime Location Close To Schools, Parks, GO Transit, And Major Highways. (id:47351)
64 Malcolm Crescent
Brampton, Ontario
DON'T MISS THIS RARE OPPORTUNITY!! Proudly owned by the original owner with NO SIDE WALK! This bright, NO CARPET 4 level backsplit offers 3+1 bedrooms and 2 full baths, sitting on a large 50x120 ft lot with NO HOUSE BEHIND. This property offers the space, comfort, and privacy every family dreams of. The bright and functional layout provides room to grow. Features a finished basement with cozy family area perfect for movie nights or extra living space and great additional income potential. Ideal for first time buyers, growing families or investors. Located close to schools, parks, BCC, hospital, rec centre & just minutes to Hwy 410. A wonderful place to start your family or make your next smart investment! (id:47351)
809 - 62 Park Avenue
Halton Hills, Ontario
**Welcome to Silvercreek Towers , Where Nature Meets Convenience** Nestled in a peaceful natural setting yet just minutes from the many amenities of Georgetown, Silvercreek Towers offers the perfect blend of tranquility and accessibility. This spacious 2-bedroom suite boasts approximately 930 sq ft of living space, featuring neutral paint throughout the suite. The kitchen offers designer cabinetry with ample storage, 4 appliances and a double sink. Generous storage room located within the unit. Enjoy a morning cup of coffee on your expansive private balcony. Building Amenities Include: Fitness room, Community BBQ area, Gazebo with picnic space, Pet-friendly environment, Onsite laundry facilities, Covered parking available. With easy access to GO Train and GO Bus services, and within walking distance to downtown Georgetown, shops, restaurants, parks, and trails, Silvercreek Towers offers the best of both worlds: serene surroundings and urban convenience. This is more than just a suite, its a place you will love to call home. (id:47351)
