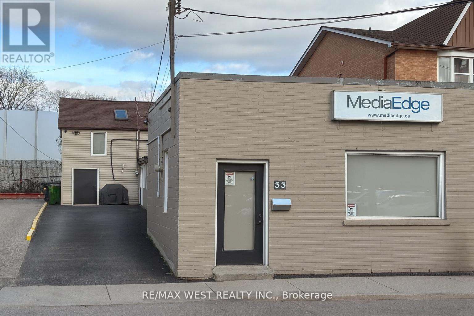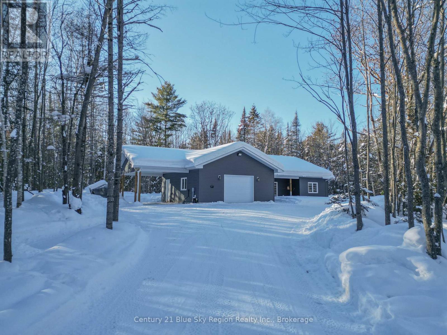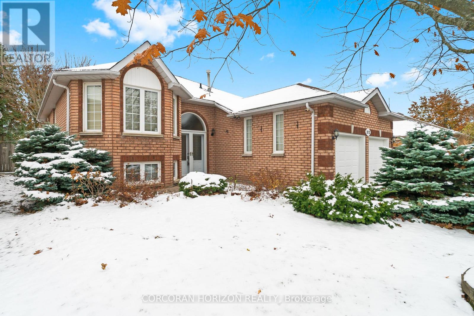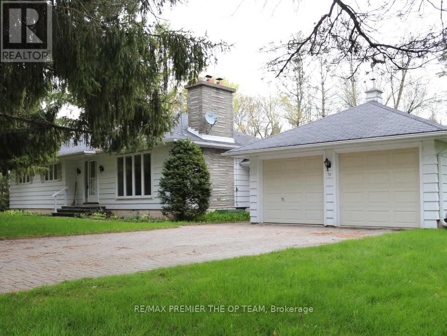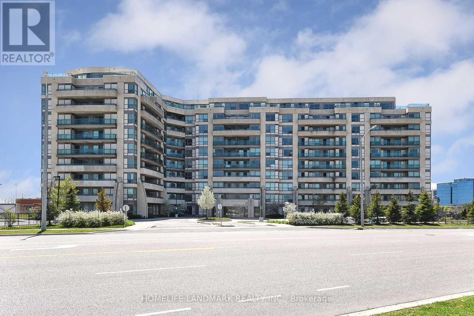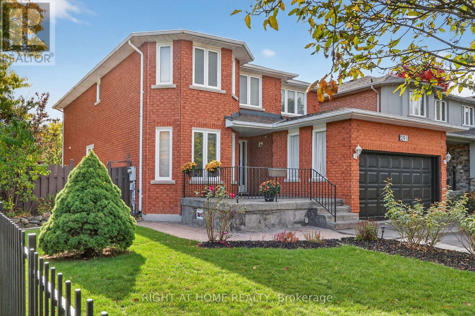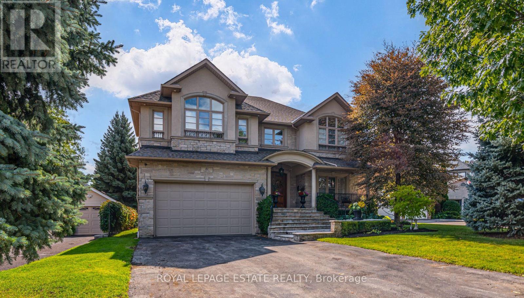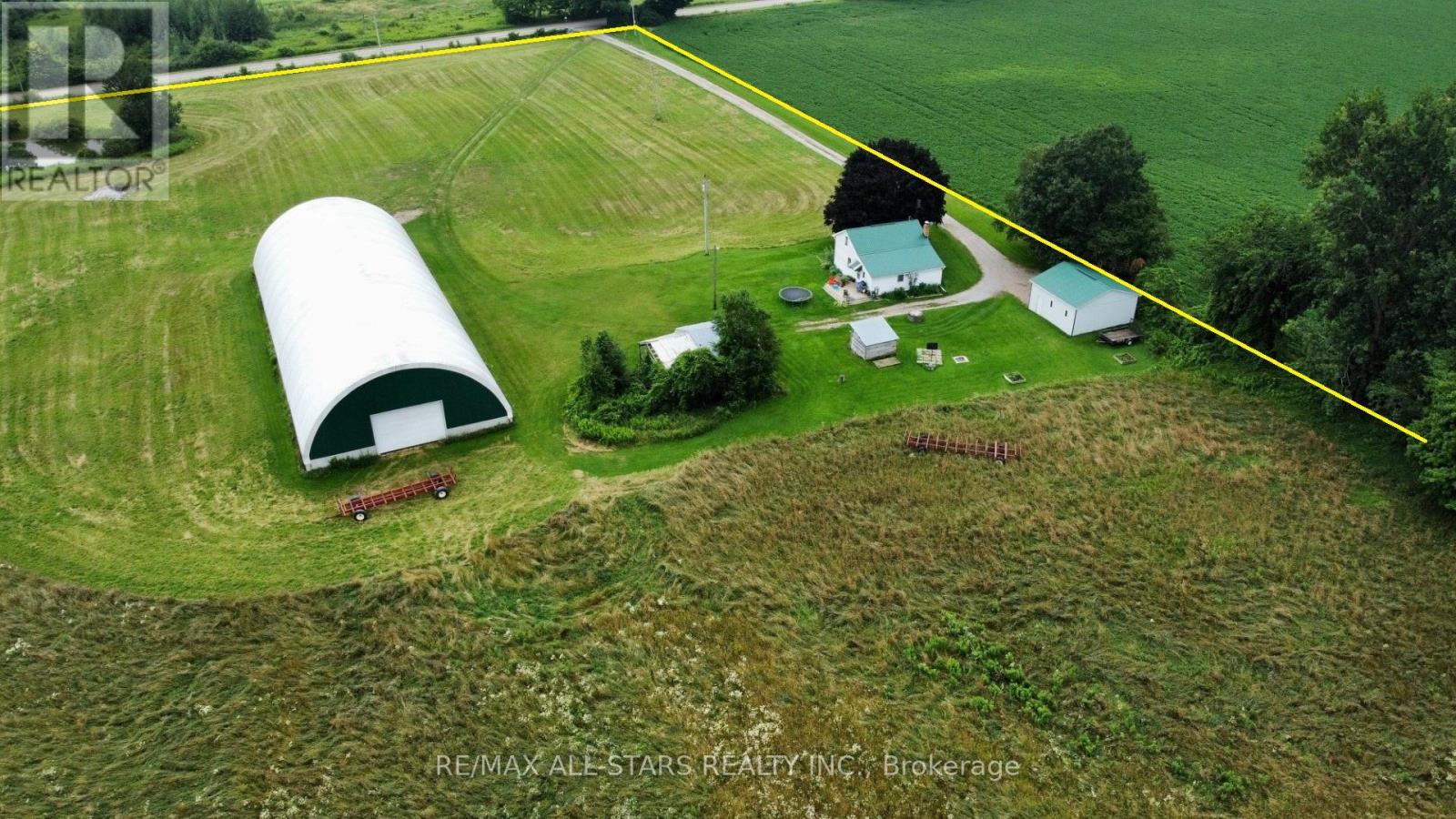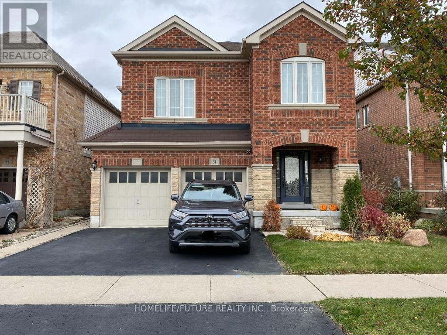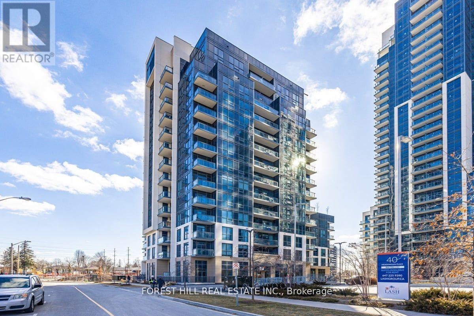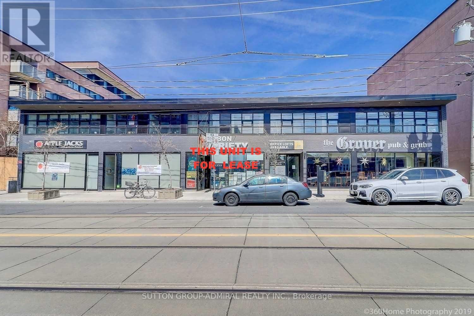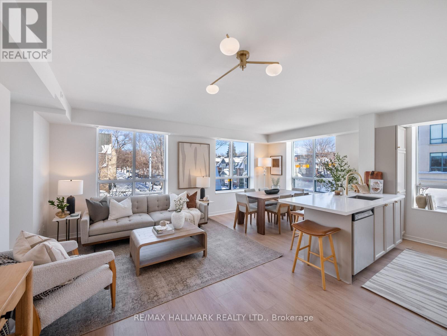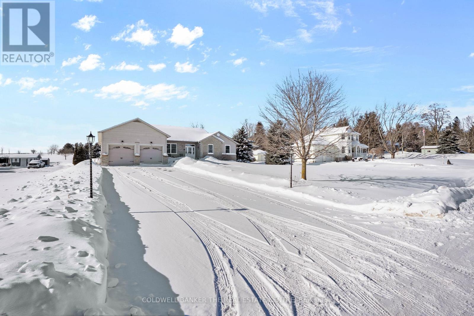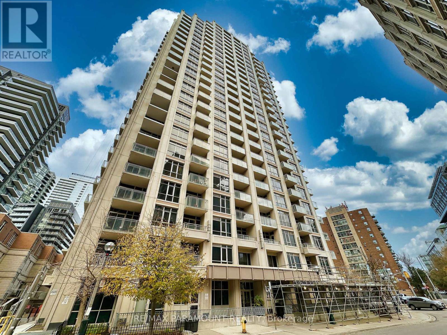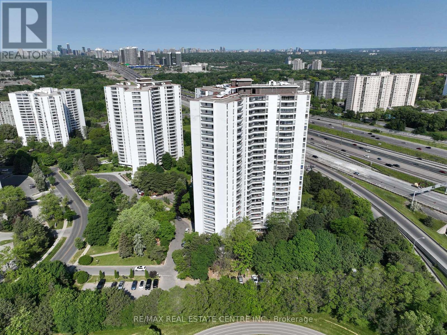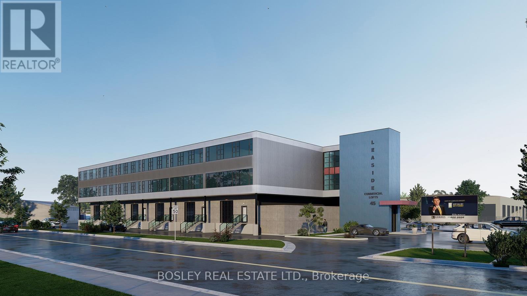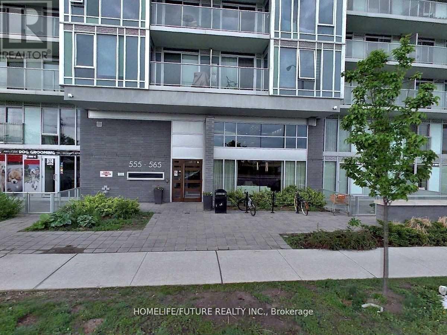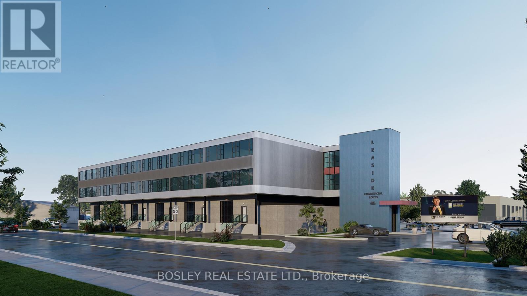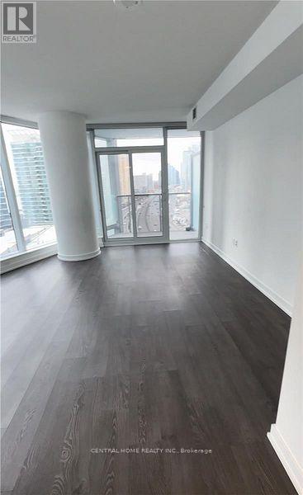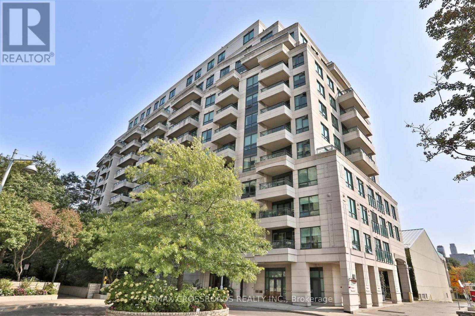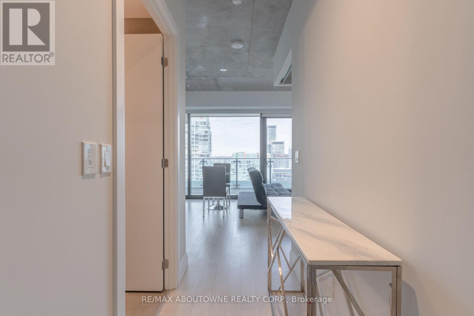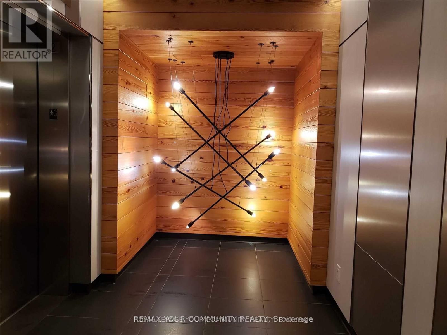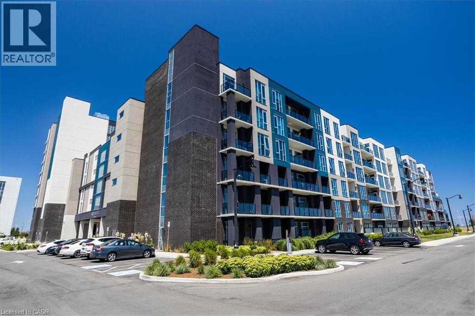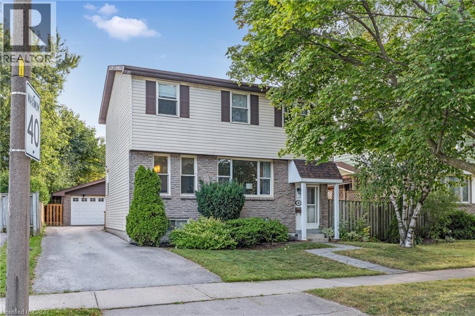33 South Station Street
Toronto, Ontario
Five Streams Of Revenue. Excellent opportunity to acquire this freestanding mixed-use investment property, 100k+ revenue including owner's unit, large 35' x 100' lot perfectly positioned just 100 meters north of Lawrence Ave. W., and just steps to the Weston GO/UP Express Station. -All units fully leased except for owner-occupied suite. This versatile building includes a 500 sf owner-occupied retail/office space with powder room plus four fully leased, recently renovated residential apartments providing strong and reliable income. THE PROPERTY FRONTS ONTO AN ACTIVE AND BUSTLING commercial strip offering excellent visibility to both vehicular and pedestrian traffic, and is surrounded by dense residential neighborhood's, newly built developments, and multiple planned redevelopment sites. Its prime location with easy access to Highway 401, Humber River Hospital, and a vibrant mix of shops, cafes, and local services ensures consistent demand and long-term growth potential. A turnkey investment combining stability, flexibility, and exceptional upside in one of Toronto's most connected transit nodes. Refer to attachment for detailed income summary and outstanding financial performance. (id:47351)
75 Hillside Lake Road
North Bay, Ontario
Thoughtfully crafted in 2023 by Degagne, this slab-on-grade blends for modern living and effortless calm and comfort. This bright, open concept layout offers 3 bedrooms and 3 bathrooms, sun-filled with natural light and seamless indoor/outdoor connection. Set on a private 3 acre parcel surrounded by trails, the property delivers peace and space while still feeling welcoming and refined. An attached garage and convenient carport provides practical storage and everyday ease. The lovely drive in sets the tone - quiet, scenic and unmistakably home. (id:47351)
312 Harvie Road
Barrie, Ontario
Absolutely stunning 3bd 2bath detached brick bungalow on large 49ft X 115ft lot! Originally builder's model home. Massive open concept living/dining room with beautiful bay window. Bright eat-in kitchen w/built-in wine rack, extended cabinets and walk-out to private deck + fully fenced backyard. Separate family room with gas fireplace + nice window overlooking the mature trees in the backyard. Large primary bedroom w/walk-in closet + 4-pc ensuite. 2 other spacious bedrooms. Hardwood floors throughout main level. Bright + full of natural light! Almost 3,000 sq ft total living space, including an unfinished open concept lower level w/huge above grade windows + high ceilings. Beautiful curb appeal w/double door entry + landscaped gardens. Large interlock patio for entertaining, a raised deck off the kitchen + a gas BBQ hookup. Freshly sealed double car driveway + oversized double car garage w/inside entry, storage + loft space. Upgrades include an HRV system, newer shingles, central vacuum, water softener, water purification system, generator hookup panel, roof heating wire trace, pre-wiring for security cameras. Amazing family friendly neighborhood w/parks, playgrounds, scenic trails + a community center within walking distance. Public transit + shopping close by. True pride of ownership. Completely move-in ready! **Some photos virtually staged** (id:47351)
37 John Street
King, Ontario
Nestled On An Expansive 132 X 141 Ft Ravine Lot In The Heart Of King City, This Exceptional Property Offers Unmatched Privacy And Tranquility, Backing Onto Lush Greenspace And Framed By Mature, Majestic Trees Within A Prestigious Enclave Of Multimillion-Dollar Estates. Ideally Located Just Minutes From King City GO, Hwy 400, And Top-Tier Private Schools, The Home Seamlessly Combines Convenience With Exclusivity. The Newly Renovated Kitchen Showcases Quartz Countertops And Modern Appliances. Workshop in basement. With Recent Upgrades, Including A New Roof, Ensure Both Style And Peace Of Mind. A Spacious Two-Car Garage Completes The Property, Providing Functionality Alongside Elegance. With Breathtaking Natural Vistas And A Serene Yet Highly Sought-After Setting, This Is A Rare Opportunity To Embrace A Luxurious Lifestyle In A Rapidly Evolving, Coveted Neighborhood. (id:47351)
718 - 75 Norman Bethune Avenue
Richmond Hill, Ontario
Bright & Sunny Corner, Wide Style 2 Bedroom 2 Bath Condo In A Prime Richmond Hill Location. Maximizing 894 Sq Ft With No Wasted Space, Enjoy A Split, Open Concept Layout And A Huge Balcony With Access From Living Rm & Both Bedrooms Featuring Unobstructed E/W/& N Exposures. Primary Ensuite Has Tub & Sep Shower. Amenities Include 24Hr Concierge/Security, Indoor Pool, Gym, Sauna, Party Room, Visitor Parking. One Parking. One Locker. A Quality, Quiet Building Tucked Away From, But Accessible To, Hwy 7. Steps To Transit, Shopping, Schools, Restaurants & Entertainment. Minutes To Hwy 404 & 407. (id:47351)
291 Andy Crescent
Vaughan, Ontario
Offered for the first time ever, this lovingly cared-for home sits on a premium corner lot in one of Vaughan's most desirable neighbourhoods. Nestled on a quiet, established street, it offers the perfect blend of space, privacy, and location just minutes from highways, top-rated schools, golf, and everyday amenities. Step inside to find beautiful hardwood floors throughout, a bright and functional layout filled with natural light and freshly painted rooms ready to move in and enjoy. The finished basement with a separate entrance offers flexibility for an in-law suite or potential rental opportunity which is ideal for multi-generational living or added income potential. The 1.5 car garage plus parking for four provides ample space for families, guests, or those with additional vehicles. This home showcases pride of ownership and long-term care at every turn. Whether you are a first-time buyer, a growing family, or someone seeking a well-built home with room to expand, this property truly checks every box. (id:47351)
81 Naughton Drive
Richmond Hill, Ontario
Tuscan inspired custom built home (2003) blending Old World warmth with modern convenience. This 4 bed 4 bath residence sits on a private, professionally landscaped lot & includes a rare detached workshop - a mechanic's dream. Enter through solid maple front doors into a grand foyer with open ceilings & slate flooring. Solid maple hardwood on main & 2nd floor, 9' ceilings throughout, crown moulding & flat ceilings (incl basement) create cohesive elegance. The maple staircase feat wrought-iron pickets with wooden railing. Sunken family room flooded with natural light centers on a double-sided gas fireplace shared with the gourmet kitchen. Vaulted ceilings in the family room & primary ensuite amplify space. Chef's kitchen with granite countertops, Franke undermount sinks, G.E. 6-burner gas stove, Miele DW & a one-year-old G.E. French door fridge. Central vacuum with kitchen sweep inlet, abundant cabinetry & pantry storage. Spacious primary with private balcony, California Closets walk-in & vaulted 5-piece ensuite. Main 5-piece bathroom features a Palladian window. Bedrooms equipped with closet organizers. Second-floor laundry with floor drain & Maytag washer/dryer (2 years old) Finished basement with insulated porcelain floors in rec room, 9'10" ceilings, oversized gas fireplace with barn-board mantle, wet bar with quartz countertops & two cold rooms (one roughed in for a wine cellar). Exterior clad in Wiarton natural stone. Window glass replaced in 2018. Professionally landscaped with mature trees, Hunter Pro C irrigation, custom landscape & soffit lighting on timer & a classic fountain. Digital Watchdog security cameras front & back. Approximately 8-10 parking spaces & a private backyard. Drive-through main garage provides access to detached workshop equipped with hydraulic car lift, heat, A/C, hot water, washup sink & urinal - ideal for serious hobbyists or professionals. Located in St.Teresa of Lisieux CHS catchment, Ontario's No.1 ranked HS. (id:47351)
1715 Cragg Road
Scugog, Ontario
Excellent Opportunity To Own A Picturesque 107 +/- Acre Farm Minutes From Port Perry. Farm Contains A Three Bedroom Home (Currently Tenanted). A Detached Two Car Garage And A Large Coverall Building (Approx. 60' X 150') 75 Acres Are Workable With The Remainder Containing Mixed Bush. (id:47351)
31 Middlecote Drive
Ajax, Ontario
A Beautiful Spacious 4 Bedrooms, 3 Bathrooms Detached House In Northeast Ajax (Basement Not Included). The Main Floor, Featuring Open Concept With A Family Room, Living Room And Dining Area. This House Is Located In A Very Convenient Location, Close To All Amenities, Public Transit Shopping, Deer Creek Golf Club, Audley Rec Centre, Parks & Schools. Tenant needs to pay 70% Utilities. (id:47351)
105 - 10 Meadowglen Place
Toronto, Ontario
Beautifully Designed & Laid Out this 3 Bedroom Unit Has 966sf Of Living Space & 13 ft Ceilings With Its Own Private 85sf Terrace. Plank Flooring Throughout, Updated Backsplash And Under Mount Sink. This Unit Is Brand New. The Building Offers A Concierge Service, Party/Rec Room, Fitness Room With Yoga Area And A Business/Work Centre. Few Min To Hwy 401. U Of T Campus And Centennial Campus Is A 7 Min Drive. Ellesmere Junior, North Bendale, Henry Hudson And Churchill Heights Schools Are Within 5 Min. Confederation Park Only 3 Min Away So You Can Enjoy All The Greenery & Walking Trails. Scarborough Town Centre Is Only 8 Min And The Famous Scarborough Bluffs Is About 15 Min. **Take advantage of the New Mortgage rule changes that will help with lower deposits and/or longer amortization. Please Speak to your Banks Mortgage specialist or Mortgage Broker.** **EXTRAS** Brand New Units At The Tricycle Just Released, All With Tarion Warranty. One Parking And 3 Lockers Included. (id:47351)
672 Kingston Road
Toronto, Ontario
This High Traffic Retail Unit Has Great visibility. Situated in A Bustling Neighbourhood Surrounded By Many Condominium And Apartment buildings, It's Ideal For Fast Food, Gym, Doctor's Or Lawyer's Offices, Labs, Physio & Chiropractic Office, Showroom, Spa, Yoga Studio. Located Near Many Shops, Amenities And A Short Walk To The Beach. The Main Floor Is 1018 Sqft And The Basement Is Approximately 600 Sqft. Seperate Metered hydro & Gas. 3% Escalation Per Annum In Net Rent Over Term. (id:47351)
211 - 1765 Queen Street E
Toronto, Ontario
Looking for a 2 bed, 2 bath condo with nearly 1,000ft + a balcony at a reasonable price? You've found the one and it's a rarely offered corner suite flooded with natural light and includes parking & a locker. Suite 211 has undergone a substantial renovation - blending generous room sizes with 2026 style! Updated flooring, no more popcorn ceilings, an updated kitchen with quartz counters, upgraded hardware, a full paint job and two stunning bathrooms - including a walk-in shower in the primary ensuite! All this a block from the beach & boardwalk, on a 24hr streetcar line and offering everything from shopping to dining steps from your lobby. (id:47351)
15970 Marsh Hill Road
Scugog, Ontario
Beautiful oversized bungalow with 3+1 spacious bedrooms, 4 baths, and an expansive finished basement, set on just under an acre. A perfect blend of rural tranquility and modern convenience, located minutes from Port Perry & Uxbridge. Enjoy privacy without sacrificing access to amenities. Functional open-concept layout with smooth ceilings throughout, featuring a meticulously updated kitchen with a large quartz island, premium propane cooktop, built-in wall oven & high-end appliances. The kitchen also offers a floor-to-ceiling pantry, pot lights, instant hot-water pot filler, and a sun-filled eat-in dining area with walkout to the backyard patio. A cozy gas fireplace anchors the open living and dining space.The primary suite is a luxurious retreat with walk-in closet, 5-piece ensuite, and direct access to the covered hot tub for year-round relaxation. Two additional bedrooms and a 4-piece bath complete the main floor.The finished basement with above-grade windows offers flexible space for multi-generational living or entertaining, with additional bedroom(s), full bath, a den, second fireplace, and plenty of storage.True backyard oasis with landscaped grounds, fenced patio, and in-ground pool. Additional features include an invisible dog fence, fire pit, mature trees, and an extra-deep insulated, heated double garage with extended workspace. Paved driveway parking for 8+ vehicles. Plus, a 20KW hard-wired generator powers the home during outages. Your dream bungalow awaits! (id:47351)
Lph2603 - 21 Grand Magazine Street
Toronto, Ontario
Experience true luxury on the waterfront in this spectacular, fully furnished sub-penthouse at West Harbour City. Offering over 2,100 sq. ft. of sun-filled open-concept living, this rare corner suite is wrapped in floor-to-ceiling windows that deliver sweeping, unobstructed lake views from every angle. Meticulously redesigned with over $500,000 in premium upgrades, the residence showcases a custom layout featuring two oversized bedrooms, each with walkouts to one of three private balconies. The primary retreat rivals a five-star hotel, complete with a spa-like four-piece ensuite, while the expansive eat-in kitchen flows effortlessly into an impressive living and dining space-perfect for hosting, entertaining, or simply living large. Freshly painted and outfitted with top-of-the-line designer furnishings, this turnkey home offers exceptional space, privacy, and prestige in one of the city's most coveted waterfront addresses. An ideal opportunity for executives, athletes, and luxury-seekers who demand the very best. (id:47351)
1816 - 50 Graydon Hall Drive
Toronto, Ontario
Rare Opportunity To Locate Your Residence Within Nature Lover's Paradise In The Heart Of The Gta. Located Just North Of York Mills & Don Mills Rd, This Beautiful Apartment Features Unencumbered Views So No Buildings Blocking Your Morning Wake Up Or Idle Time Lounging On Your Balcony. Great For Commuting - 401, 404 And Dvp At The Junction. Ttc Outside The Building! 19 Acres To Walk On, Picnic, As Well As Great Biking And Hiking Trails. ***Rent Is Inclusive Of Hydro, Water, Heat*** Underground Parking Additional $130.00/Month & Outside Parking $95.00/Month.***Locker Additional $35/Month***. Graydon Hall Apartments is a professionally managed rental community, offering comfortable, worry-free living in a well-maintained high-rise apartment building (not a condominium).**** We also have Unit 1012 Available, Same Layout but North Facing*** (id:47351)
208 - 45 Industrial Street
Toronto, Ontario
Construction complete. Ready for occupancy. New attractive flex space with open ceilings, large windows. Suits; warehouse/manufacturing, office, studio, storage, creative/service uses. Close to Leaside big box amenities and new Laird LRT station. Tax unassessed. Maintenance $2.93/ft/annum. Great location for accessing mid Toronto and downtown. Easy access to DVP and 401 Highways. Accessed by both freight (with exterior loading) and passenger elevator. (id:47351)
W601 - 565 Wilson Avenue
Toronto, Ontario
Excellent Location! Spacious Two Bedroom Plus Den, Two Full Washrooms, and One Parking. Modern Kitchen With Stainless Steel Appliances, and Very Large Balcony. (id:47351)
219-221 - 45 Industrial Street
Toronto, Ontario
Construction complete. Ready for occupancy. New attractive flex space with open ceilings, large windows. Suits; warehouse/manufacturing, office, studio, storage, creative/service uses. Close to Leaside big box amenities and new Laird LRT station. Tax unassessed. Maintenance $2.93/ft/annum. Great location for accessing mid Toronto and downtown. Easy access to DVP and 401 Highways. Accessed by both freight (with exterior loading) and passenger elevator. (id:47351)
1510 - 10 York Street
Toronto, Ontario
Luxury Tridel Built '10 York', Beautiful Southwest Facing Large 625 Sqft 1 Bedroom With Balcony. Live In Complete Luxury And Enjoy High-End Finishes, 9Ft Ceilings W Large Windows, Smart Home Technology. Amazing Amenities Include 24 Hrs Concierge, Gym, Media Rm, Outdoor Pool, Party/Meeting Rm, Yoga & Spinning Studios & Billiards. Union Station, Parks, Grocery, Restaurants, Shops, Waterfront, Financial District. Internet is included. (id:47351)
211 - 25 Scrivener Square
Toronto, Ontario
Beautiful Unit with very functional Split 2-Bedroom Layout and Walk Out To Balcony, Open Concept Design Of Living, Dining & Kitchen, 804 Sq Ft + 200 Sq Ft Of Balcony. Mins To Hwy 404, Steps To 2 Subways, Rosedale And Summerhill. Close To Financial Hub, Walk To Historic Clock Tower & L.C.B.O, Stroll Along Yonge To Yorkville, Pick Your Favorite Meals & Dining. Grand Lobby With 24-Hr Concierge & Guest Parking, Internet & Cable T V Included. (id:47351)
3302 - 224 King Street W
Toronto, Ontario
Theatre Park! 1 Bdrm + 1 Bath Plus Huge Balcony W/Gas Line For Bbq! Unbelievable Views! Absolutely Spectacular Floor To Ceiling Windows, Open Concept, Spacious Layout. Luxury Living On Theatre Row In King West, Steps To St. Andrews Subway & The Path. Next To Royal Alex Theatre, Across From Roy Thompson Hall. Hardwood Floors, Floor-To-Ceiling Windows, & Exposed Concrete Ceilings. Lounge W/Walkout To Outdoor Swimming Pool, Gym, & Concierge! (id:47351)
2302 - 21 Widmer Street
Toronto, Ontario
Extra Spacious 858 Sf + Large 127 Sf Balcony & Bright Corner Unit W/Parking & Locker on High 23rd Floor, 2 Bedrooms with windows, 2 Full Bathrooms, Large Living Room With Lots Of Windows. Prestigious and stylish building - Cinema Tower. Designer Kitchen With Miele B/I Appliances, Quartz Counters, Mosaic Backsplash, Centre Island with Quartz Top. Steps To Blue Jays & Tiff Bell Lightbox, King West Restaurants, Heart Of Entertainment District. Excellent Amenities: Party Room, Movie Theatre, Basketball Court, Gym, Sauna, Rooftop Patio W/Outdoor BBQ. (id:47351)
16 Concord Place Unit# 150
Grimsby, Ontario
Welcome to Aquazul Waterfront Condominiums, where resort-style living meets lakeside tranquility! This bright and inviting main floor condo offers an open-concept layout with 2 bedrooms, a 3-piece ensuite privilege with walk-in shower, and many upgrades that elevate everyday living. Situated in the picturesque town of Grimsby-on-the-Lake, this unit is perfect for professionals, commuters, and those seeking a vibrant community with quick access to the QEW, boutique shops, restaurants, and waterfront trails. Step inside and enjoy the warm ambiance of the living room that flows into the stylish kitchen, complete with custom cabinetry, quartz countertops, stainless steel appliances, pantry roll-out drawers, and a breakfast bar. Recent updates include: brand new carpet in both bedrooms, bedroom enhancement with storage in spare bedroom, new kitchen and bathroom sinks and fixtures, an owned reverse osmosis system, 3 plantation shutters throughout, and a full-size washer and dryer. The main floor patio is a pet owner’s delight and ideal for entertaining—plus, no more hauling groceries up the elevator! This desirable poolside unit offers convenient access to the outdoor BBQ area making everyday living effortless. Everyday living is effortless and convenient. At Aquazul, you’ll love the resort-style amenities: an outdoor pool with cabanas, a stylish party room, fitness center, theatre room, and of course, the breathtaking lakeside views. Don’t miss your chance to own a slice of lakeside living in one of Grimsby’s most desirable communities! (id:47351)
88 Rand Street
Stoney Creek, Ontario
Welcome home to 88 Rand Street, a well-appointed two-story residence offering more than 2,200 sq. ft. of finished living space. Ideal for growing families and those who love to entertain. The main level showcases a bright, flowing layout accented by hardwood flooring and a contemporary kitchen featuring quartz counters, stainless steel appliances, a walk-in pantry, and open sightlines to the living and dining areas. Perfect for everyday living and hosting guests. The upper level offers four spacious bedrooms, including a light-filled primary retreat, along with a modern 4-piece family bath. Downstairs, the fully finished basement expands your living options with a comfortable recreation area (or potential additional bedroom), built-in bar, and a convenient 3-piece bathroom. Ideal for guests or extended family. Outside, enjoy a fully fenced backyard designed for relaxation, complete with a deck, patio space, and mature trees providing privacy. The detached double garage with 100-amp service offers endless possibilities for a workshop, gym, or hobby space. Although the home would benefit from updated windows, its exceptional location truly stands out. It is just steps to schools, Valley Park, transit, and everyday conveniences in a highly desirable neighborhood. A fantastic opportunity to own a spacious home in a prime setting. Book your private showing today. (id:47351)
