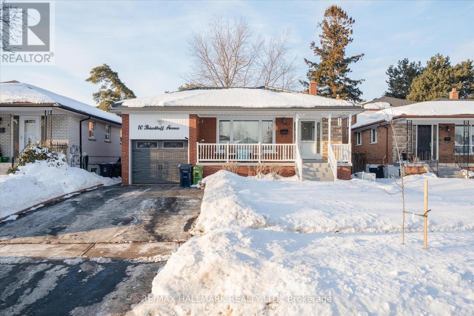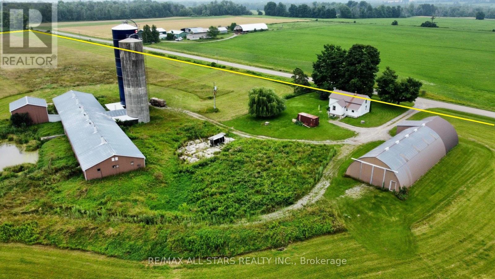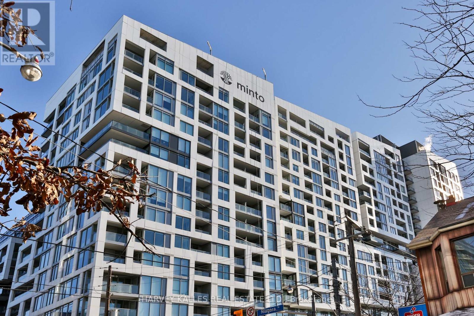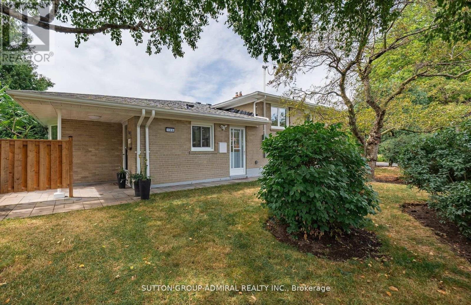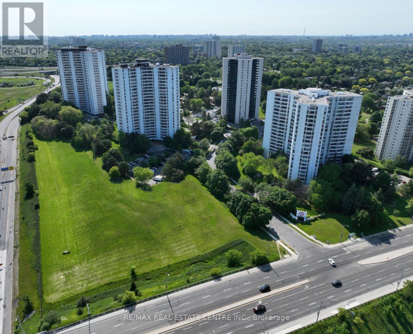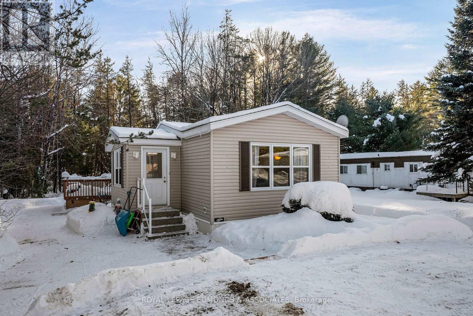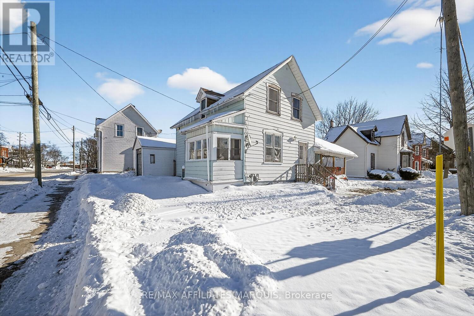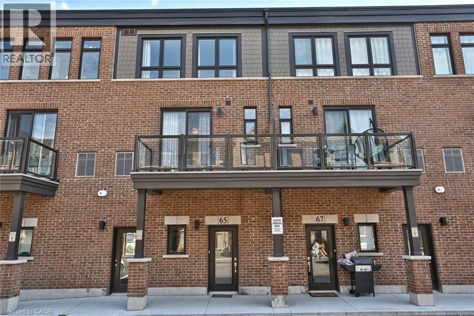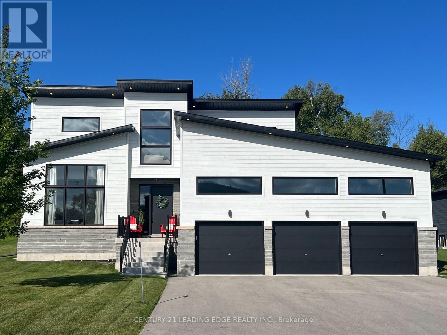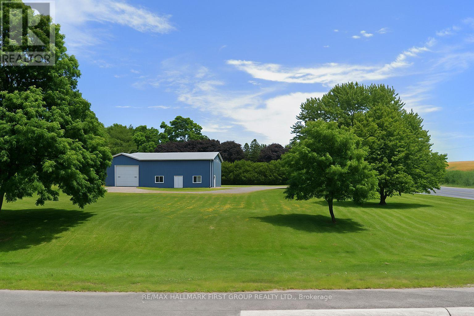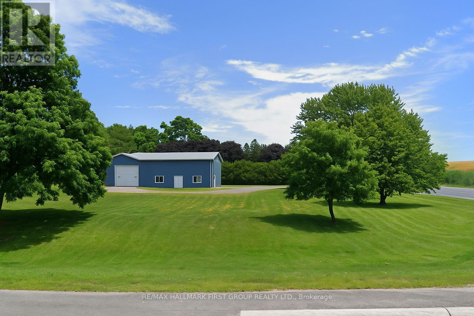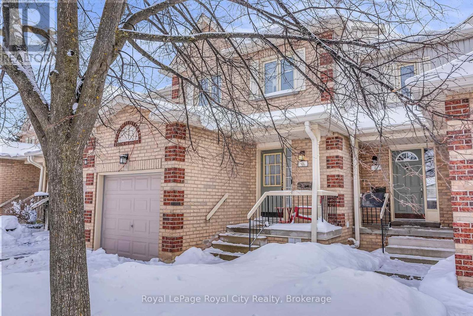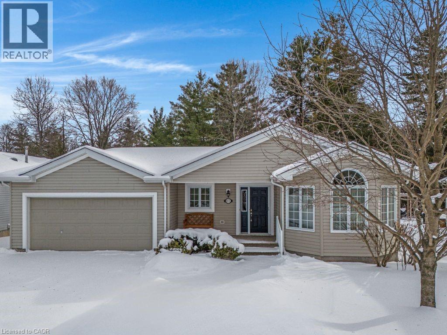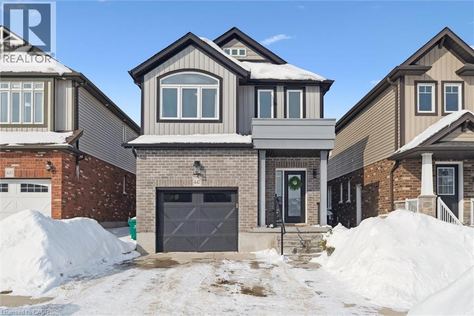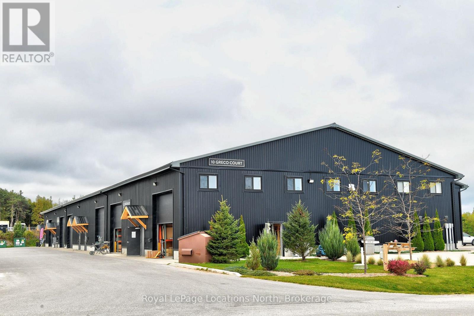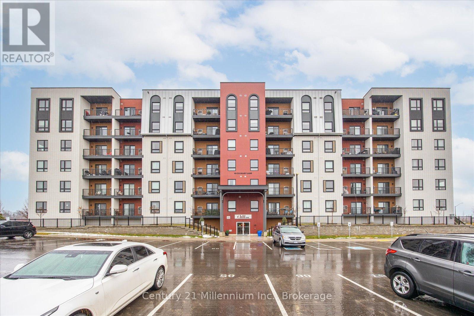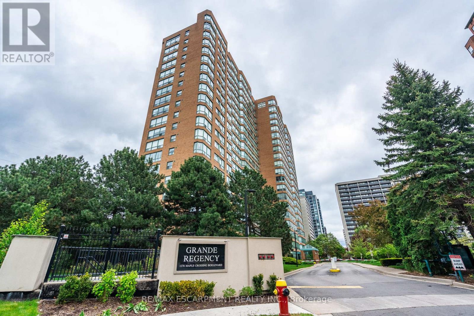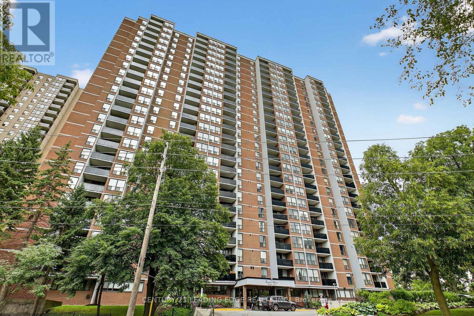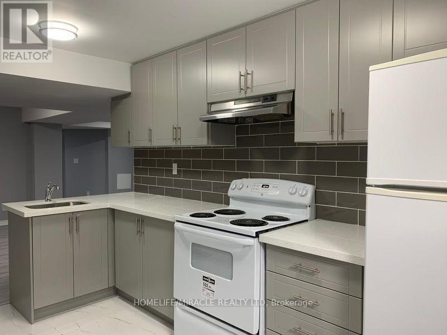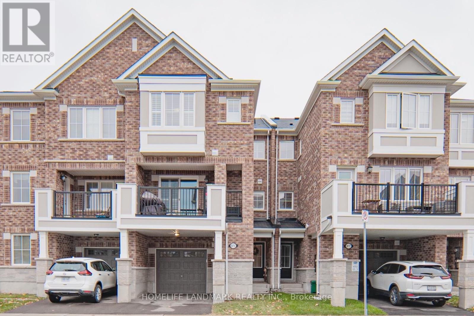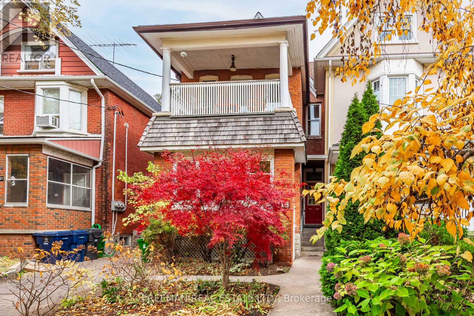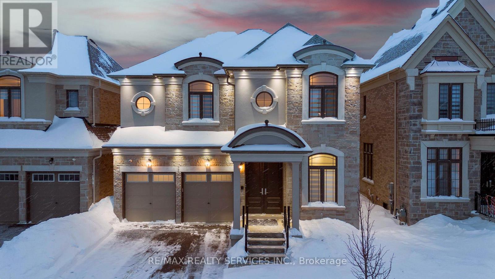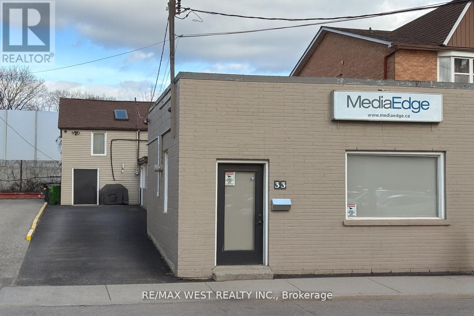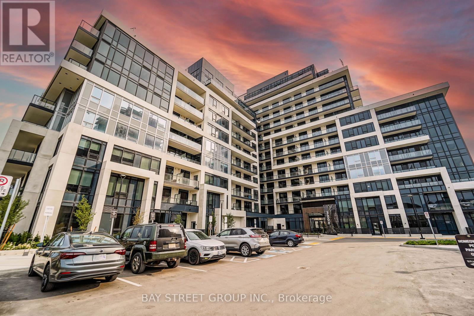10 Briarbluff Avenue
Toronto, Ontario
Spacious 4-bedroom, 4-level backsplit family home located on a beautiful, tree-lined street in a well-established Scarborough community. The bright and inviting main floor features a combined living and dining room with beautiful crown moulding, along with a family-sized eat-in kitchen overlooking a large family room with a cozy gas fireplace and walk-out to a massive backyard-perfect for kids and ideal for entertaining. The finished basement includes a built-in workshop, while the two lower levels offer excellent potential for multi-generational living with two separate entrances. Prime location situated between the Port Union and Guildwood waterfronts and walking trails. Easy access to public transit and just minutes to Highway 401. Super convenient-within walking distance to a large plaza with restaurants, Food Basics, No Frills, a fitness gym, and much more. (id:47351)
19751 Till Side Road
Scugog, Ontario
Stunning Farm Minutes from Port Perry. An excellent opportunity to own a picturesque 91+/- acre farm, just minutes from Port Perry. This property includes a charming 3-bedroom, 1-bath home (currently tenanted), offering both character and comfort. The farm is equipped with a 30' x 40' straw barn and a 40' x 212' livestock barn, perfect for a variety of agricultural uses. Approximately 50+/- acres are workable, while the remaining land features a mix of bush, providing natural beauty and privacy. With 3 road frontages on Till Sideroad, Cragg Rd, and Old Simcoe St this property offers excellent accessibility and potential for future development. Minutes to Port Perry and with an easy commute to the GTA, its the perfect blend of country living and convenience. (id:47351)
1511w - 27 Bathurst Street
Toronto, Ontario
Sunny Corner Unit With Locker & Custom Blinds; No Wasted Space. Window In The Bdrm, Wide Open With Views From One Of The Highest Floors In The Building! Farm Boy Grocery Store And Restaurants On Lower Street Level. Luxury Amenities Include Rooftop Pool And Lounge, 24 Hour Concierge, Party Rooms, Courtyards W/B.B.Q's, And Luxury Gym. Laminate Flooring Through-Out. Steps To The Waterfront, Entertainment District, Billy Bishop Airport, And The Highway. (id:47351)
105 Baltray Crescent
Toronto, Ontario
A Hidden Gem! Over 250K Spent In Upgrades! Bright & Spacious Semi Backsplit Aprx 1800sf of Timeless Elegance Living Space! Fully Renovated, 3+1 bedrooms, 2 Spa-Style Baths, and A Finished Lower Level, There's Room For Everyone To Live, Work, and Play. The Open-Concept Design Features a Chef-Inspired Kitchen With Quartz Counters, Stainless Steel Appliances, and a Spacious Island-Ideal For Family Gatherings and Entertaining. Enjoy a Lush Private Garden w/Mature Landscaping. The Front & Back Gardens Are Picture-Perfect - A True Retreat. One Owner For Over 60 Years, A Rare Opportunity To Find A Home That Truly Feels Like Home and Perfectly Set On A Quiet Crescent In The Prestigious Parkwoods-Donalda Community, Minutes From Highways, TTC, Parks, Schools, Shopping..., A Must See!!! (id:47351)
311 - 50 Graydon Hall Drive
Toronto, Ontario
Rare Opportunity To Locate Your Residence Within Nature Lover's Paradise In The Heart Of The Gta. Located Just North Of York Mills & Don Mills Rd, This Beautiful Apartment Features Unencumbered Views So No Buildings Blocking Your Morning Wake Up Or Idle Time Lounging On Your Balcony. Great For Commuting - 401, 404 And Dvp At The Junction. Ttc Outside The Building! 19 Acres To Walk On, Picnic, As Well As Great Biking And Hiking Trails. ***Rent Is Inclusive Of Hydro, Water, Heat*** Underground Parking Additional $130.00/Month & Outside Parking $95.00/Month.***Locker Additional $35/Month***. Graydon Hall Apartments is a professionally managed rental community, offering comfortable, worry-free living in a well-maintained high-rise apartment building (not a condominium). (id:47351)
5 Hunter's Run Lane
Laurentian Hills, Ontario
Welcome to Shady Pines Mobile Home Park! This charming home features a bright and open layout with two bedrooms and one bathroom, offering comfortable and efficient living space. The combined living, dining, and kitchen area feels warm and airy, highlighted by a center island that's perfect for meal prep and entertaining. A convenient main-floor laundry area is located in the hallway for added ease. The exterior is complete with a wooden deck off the back, double parking in front, and three detached sheds providing ample storage. Fresh gardens and planter boxes add a welcoming touch to the outdoor space. Some recent updates include new laminate flooring throughout the main living spaces (2024), a high-grade water softener system with a 4-stage reverse osmosis drinking system (2024), a new roof (2018), and a hot water tank (2019). Perfectly located for CNL employees - only a 1-minute commute! Plus, it's just a quick 15-minute drive to Garrison Petawawa. You simply can't get any closer! Move-in ready and well cared for, this lovely home offers a comfortable lifestyle in the friendly Shady Pines community. 24 Hour Irrevocable on all offers. (id:47351)
17 Mcgill Street N
Smiths Falls, Ontario
1.5 storey home on corner lot with detached garage, this property is very much worth a look with so much to offer and great possibility for multi-generational and or /shared living. Large main floor bedroom and oversized walk-in closet features a separate entrance and front porch space which could be creatively used as a granny flat or shared living space (currently used as such) or will make a wonderful main floor family room, this space also offering close access to 3 pc bath with stand up shower and laundry which is easily accessed by both this bedroom and flows well into the main part of the house - main floor offers an ample foyer entrance, large upgraded kitchen with lots of cabinetry and access to front porch/storage and separate dining and living rooms. Make your way upstairs to find 3 good sized bdrms, the master being a bit oversized, and a nicely appointed 4 pc bath. Many improvements and upgrades since purchase in 2020 including kitchen, appliances, flooring, windows, upper and lower bathrooms, main floor bedroom walk-in closet and much more. Rear yard is fenced and this property offers 2 driveway spaces one off McGIll and one off William. 24 hours irrevocable on all offers and 24 hours notice for showings as the home is tenanted - tenant has provided notice to landlord and is moving out end of March. (id:47351)
65 Esplanade Lane
Grimsby, Ontario
Welcome to 65 Esplanade Lane; where space, style, and location come together. This well-appointed 2 bedroom, 2 bathroom townhome offers approximately 1,400 sq. ft. of comfortable living, ideal for professionals, couples, or those looking to enjoy a low-maintenance lifestyle without sacrificing room to breathe. The thoughtfully designed layout features generous principal rooms, excellent natural light, and a private balcony; perfect for morning coffee or winding down at the end of the day. One convenient parking space is included. Located in a highly desirable Grimsby neighbourhood with easy access to the QEW, GO Transit, scenic lakefront trails, and everyday conveniences like Costco. Surrounded by award-winning Niagara wineries, parks, and waterfront amenities, this home offers the perfect balance of commuter convenience and relaxed lakeside living. A fantastic leasing opportunity in a vibrant and growing community. (id:47351)
108 Goldie Court
Blue Mountains, Ontario
Welcome to 108 Goldie Court, a perfect home for your 4-season lifestyle! Meticulously upgraded, this open concept Alta model (2,375sqft) will not disappoint! A large inviting foyer to greet guests leads to a show-stopping great room with vaulted shiplap ceiling featuring 3 beams, Restoration Hardware island pendant lights, pot lights, hardwood floors, 41" gas fireplace and a 12' by 8' sliding door enhancing the treed view. Entertain family and friends around the huge quartz island (9'8" sink free) with a beverage fridge and undercounter microwave drawer. Kitchen features stainless steel GE Cafe appliances (fridge, induction stove & dishwasher), a stylish Franke double-bowl farmhouse ceramic sink with additional window, a modern backsplash, plenty of storage including double pots & pans drawers, deep pantry, extended cabinets with undermount lighting & a shiplap vent hood. A pocket door leads to the laundry room with a double closet & garage access. Spacious main floor primary bedroom has a walk-in closet and a 5 pc. ensuite featuring upgraded Moen faucets & handheld shower heads, glass 1/2 wall for shower & a pocket door. Bedroom 2 on main floor makes a great office/den with large window. Second floor has 2 two bedrooms (bdrm 4 with additional side window), a large loft area overlooking the great room & a 4pc bath. Open to below hardwood staircase to basement with bonus 9' ceiling, radiant heated floor (cozy for winter), large windows and a 200amp electrical panel. Relax and watch the sunset on your western exposure 400sqft deck with gas bbq hookup & tranquil protected woodland view. Store your toys & gear in a 3 bay oversized dream garage with 9' wide doors, high ceiling & a 6 car driveway (no sidewalk). Conveniently situated between the scenic waterfront community of Thornbury & Collingwood, your active lifestyle is just steps to the Georgian Trail & Council Beach, minutes to Georgian Bay Club, private ski hills & Blue Mountain Village. (id:47351)
44 - 302 College Avenue W
Guelph, Ontario
Prime Location Townhouse! Discover the perfect blend of convenience and character in this spacious townhouse, Situated directly on the bus line and just moments from the University of Guelph and Stone Road Mall, this home offers an unbeatable location for students, investors, or first-time buyers. Step inside to a layout that truly stands out. The main floor features durable laminate flooring and a striking spiral staircase that acts as a central focal point. Elegant French doors separate the foyer from the living room, creating a cozy atmosphere highlighted by a charming corner fireplace. The spacious kitchen comes equipped with a dishwasher and flows naturally toward a 2-piece powder room and a walk-out to your own private patio. Upstairs, you will find three spacious bedrooms, including a primary suite with ensuite privileges and ample closet space. The fully finished basement expands your living space significantly, featuring a large recreation room, a 3-piece bathroom, laundry facilities, and a versatile den that serves perfectly as a home office or spare bedroom. Complete with a forced air gas furnace, a single attached garage, and a private driveway, this home checks every box. With one of the best layouts in the complex, this opportunity won't last long. (id:47351)
117 Bushmill Circle
Freelton, Ontario
Looking for affordable luxury in an active adult community? Welcome to 117 Bushmill Circle located in in Antrim Glen - a Parkbridge Adult Lifestyle Community located in a peaceful rural setting, yet only 15 minutes to Cambridge or Waterdown. This custom designed home takes advantage of its private court setting and wooded backdrop with no rear neighhbours. The manicured gardens add curb appeal as you walk up to the front door and covered porch area finished in exposed aggregate cement. The 1667 Sq. Ft. main floor with an additional 1050 Sq. Ft of finished living space in the lower level ensures comfort along with spaciousness. The modern kitchen opens to the oversized family room with its vista views and access to the exposed aggregate patio taking advantage of privacy and the properties natural setting. The primary suite naturally has its own private bath and full walk in closet. The finished lower level offers lots of opportunity to entertain with its large open space, fireplace, spare bedroom or den and full bathroom. The double car garage and double wide drive way ensures convenient parking options. Antrim Glen is more than just a place to live; it's a lifestyle. Residents enjoy access to an array of amenities, including a community centre, heated saltwater pool, and various organized activities that foster a lively and engaging environment. Monthly fees of $1208.36 includes property taxes and unlimited access to these exceptional amenities. Antrim Glen provides a quiet and safe environment where neighbours become friends, creating a social and safe environment to call home. Whether you're looking to relax by the pool, socialize with fellow residents, or simply enjoy the tranquility of your own home don't miss this opportunity to experience the perfect blend of independence, community, and luxury. Schedule your private tour today! (id:47351)
447 Moorlands Crescent
Kitchener, Ontario
The search for your family home is over! This beautiful 2040 sq.ft. home is located in desirable Doon Village. The home boast 4 bedrooms, 2.5 baths, spacious living spaces and is perfect for your growing family. The main floor features an open layout with a fabulous modern kitchen. White shaker style cabinetry, granite counter tops, tiled backsplash, island sink and seating, plenty of cabinet storage including a pantry and stainless-steel appliances. The kitchen overlooks the welcoming family room that features the modern shiplap fireplace. Perfect for family movie nights! The spacious dining room is the perfect spot for family gatherings and entertaining. The powder room and mud/laundry room complete the main level. On the second-floor level you’ll find 4 spacious bedrooms and the main 4-piece bathroom along with an oversized linen closet. The primary bedroom features a spacious sleeping area with an extensive walk-in closet and attractive 5 piece en-suite. The bright en-suite features a separate glass shower, corner tub and two sinks. The large unfinished basement is waiting your personal design elements and finishes that will suit your family's needs. Enjoy the summer months in your private fenced yard with concrete patio. The home has been well maintained, built and upgraded with high end and modern finishes. Granite counter tops throughout the home, engineered wood flooring, tiled flooring, tiled backsplash, tiled showers, concrete double driveway, stamped concrete patio all on a nice, landscaped lot. Close to schools, parks, walking trails, and shopping. For you commuters…perfect location, just minutes from the 401. Book your private showing today! (id:47351)
Unit #2 - 10 Greco Court
Collingwood, Ontario
Available for lease from MILLGAR Developments, this premium industrial unit is ideally located on the highly sought-after Greco Court, just off Mountain Road in Collingwood, offering excellent accessibility and professional appeal for a wide range of permitted uses under flexible M5 zoning. The unit features 4,191.81 square feet of main-floor industrial space with 18-foot clear ceilings, two 14' x 14' drive-in bay doors, two man-door entrances, and energy-efficient in-floor heating. Currently configured as a large open-concept gymnasium, the main space remains largely untouched and ready to accommodate a variety of business visions. A functional layout supports efficient operations, while an additional 715.19 square feet @18.50 /sq ft on the second-level mezzanine offers versatile space suitable for a viewing area, office, or other business needs. Other available option is to take half the unit and Owners would build division wall. (id:47351)
409 - 10 Culinary Lane
Barrie, Ontario
Welcome to this well-designed one-bedroom condo in the Chili One building, offering a functional layout and beautiful finishes well suited to a variety of buyers. The open-concept living area is bright and practical, flowing into the kitchen with clean lines and ample workspace on the kitchen island. A private balcony provides a comfortable spot to enjoy some fresh air throughout the day. The bedroom offers a generous closet, and in-suite laundry adds everyday convenience. The unit was designed with wheelchair accessibility in mind, featuring wider hallways, lowered light switches, and a bathroom that is larger than what is typically found in one-bedroom units within the building. One outdoor parking space is included and is conveniently located close to the building entrance, making day-to-day access easy. Residents of the building enjoy access to a range of amenities, including an on-site playground, a shared chef-inspired kitchen and lounge area, outdoor BBQ spaces with pizza ovens, and a fully equipped gym. Located in Barrie's desirable south end, this condo is close to parks, shopping, restaurants, Highway 400, and the Barrie South GO Station. Unit is available February 15th and beyond. Tenant to pay utilities (water included). (id:47351)
1203 - 1276 Maple Crossing Boulevard
Burlington, Ontario
Welcome to an exceptional opportunity to own a beautifully appointed two-bedroom + den, two-bathroom suite in one of Burlington's most prestigious addresses. Set in Burlington's vibrant south core, residents enjoy unparalleled access to the lakefront, scenic parks, fine dining, boutique shopping and top-tier healthcare at nearby Joseph Brant Hospital - all just minutes from your door. Spanning approximately 1,130 square feet, this thoughtfully designed residence offers refined living with a seamless blend of comfort and sophistication. The spacious primary suite features a private four-piece ensuite, while the expansive open-concept living and dining areas provide an ideal setting for entertaining. The stylish eat-in kitchen is enhanced by granite countertops and a charming dinette - ideal for enjoying your morning coffee with panoramic views. Freshly painted and finished with engineered wood flooring throughout, the suite is bathed in natural light and showcases breathtaking views of the Bay and the Escarpment, creating a truly exceptional, elevated living experience. The Grande Regency is an meticulously maintained, smoke-free and pet-free building known for its discreet luxury and first-class amenities, including: 24-hour concierge and security, outdoor pool and sun deck, tennis and racquetball courts, state-of-the-art fitness Centre, sauna and private library, rooftop terrace with BBQ lounge and stylish party room and well-appointed guest suites. All-inclusive condo fees cover utilities, high-speed internet, cable and one underground parking space - delivering effortless convenience in a building celebrated for its exceptional service and lifestyle. RSA. (id:47351)
1802 - 85 Emmett Avenue
Toronto, Ontario
Stunning Skyline Views | Spacious Layout | Move-In Ready! Welcome to Unit 1802 at 85 Emmett Avenue -- a bright and beautifully maintained 3-bedroom, 1- den/office room, 2-bath corner suite offering about 1,300 sq ft of living space in a well- managed, amenity-rich building. Soak in panoramic city and river views from your oversized balcony, perfect for morning coffee or evening sunsets. The spacious living and dining areas are ideal for entertaining, while the kitchen features ample storage. Generously sized bedrooms with large closets, including a primary with ensuite and walk-in. One parking spot, one locker room and access to building amenities including a gym, sauna, party room, outdoor pool and more. Minutes to future Eglinton LRT, TTC, parks, schools, golf course, and highways. A fantastic opportunity for first-time buyers, families, or investors! (id:47351)
Bsmt - 19 Muscovy Drive
Brampton, Ontario
Absolutely Stunning Legal Basement Apartment in a Fully Detached Home! Spacious 2-Bedroom Unit with Separate Entrance and Thoughtful Layout. Features an Open Concept Specious Living Room, Upgraded Kitchen with Granite Countertops, and Large Windows Offering Natural Light. Conveniently Located Steps to Mount Pleasant GO Station, Library, Parks, Grocery Stores, and Brampton Transit Terminal. Ideal for family or Individual Professionals. Available for Immediate Possession. Tenant Responsible for 30% of Utilities. Includes 2 Parking Spaces. (id:47351)
875 Cactus Point
Milton, Ontario
Beautiful townhome featuring 3 bedroom and 3 washrooms. Great Location! Enjoy a spacious open concept living space with the modern flooring to the magazine-worthy kitchen, breakfast, family room and loft connected to a marvelous and elegant private balcony - perfect for dining and outdoor overlooking the street view. Built-In Microwave & Range. Under-mount Cabinet Lighting. Smart Thermostat, Tank-Less Water Heater. S/S appliances and B/I microwave to save counter space, an oversized garage with an Inside entry. Just Minutes To Shopping, Groceries, Montessori, Schools, Parks, Trail, Public Transit, Milton Go, Hwy 401 & 407. (id:47351)
115 Mavety Street
Toronto, Ontario
Welcome to 115 Mavety St. This impressive 2.5 storey legally registered multi-unit home, with incredibly rare private driveway & detached 2 car garage, offers unmatched ownership versatility attracting investors, multi generational buyers, and those looking to live for free with added income! Property has been made VACANT for sale purposes! NO TENANTS!!! Simple to rent with impressive proven gross rent over $128,000/year. Opportunity to easily increase to over $144,000/year (add another unit in lowered basement) and instantly raise your cap rate to an unheard almost 7%! Choose one of the renovated units to call your new home and literally live for FREE! bigger than it looks, has to be seen to be fully appreciated! Currently separated into 4 units, all with private exterior spaces, additional storage and on site coin laundry! Add more value by finishing the already lowered basement with private side entrance into another self contained unit. Thoughtfully renovated throughout incorporating bright and spacious interior living spaces with new open concept kitchens and designer bathrooms. Benefit from the extensive mechanical upgrades including 4 separate hydro meters, upgraded copper wiring (200-amp service), upgraded plumbing, 3/4 copper intake, multi zone heat control, upgraded windows, newer roof and more! No additional work needed! Amazing lot widening to 30ft with incredibly rare private driveway (easy parking for 6-8 cars) and detached garage offering future garden suite potential. Perfectly located on a quiet tree lined street in Toronto's coveted West End steps to The Junction, High Park, Bloor West Village & Roncesvalles. Ideal access to Keele Station, Public Transit, Top Ranked schools, boutique shops, delicious restaurants/cafes, beautiful parks and the cities best waling trails. West End Toronto living at its absolute finest! This property is priced to sell! (id:47351)
1252 Queens Plate Road
Oakville, Ontario
Welcome to Glen Abbey Encore! This exceptional 4-bedroom, 5-bathroom home showcases extensive premium upgrades and modern luxury throughout. Featuring 10ft ceilings on the main level and basement, an open-concept layout, and designer finishes, this home is both elegant and functional.The chef's kitchen is equipped with a custom extended quartz island, Wolf stove, Sub-Zero fridge, and built-in microwave, opening to a family room with a striking custom quartz fireplace wall. A separate living and dining area plus a main-floor office complete the space.Each bedroom offers its own upgraded ensuite with quartz countertops and custom walk-in closets. The primary retreat features a spa-inspired 5-piece ensuite with floating tub, glass-enclosed shower, double vanity, and dual custom walk-in closets.Thoughtfully upgraded throughout with custom bathrooms, feature walls, and a high-end custom laundry room. Smart home features include automatic zebra blinds, smart toilets, pot lights, video garage door openers with backup battery, and multi-camera CCTV for added peace of mind.The basement offers 10ft ceilings and a separate entrance, ready for your dream finish. Additional highlights include epoxy garage flooring, hardwood floors, oak staircase, flush-mount chandeliers, exterior and interior pot lights, EV charger outlet, and fencing (2024).Ideally located close to golf courses, schools, trails, shopping, restaurants, QEW, and 407. A rare opportunity to own a meticulously upgraded home in one of Oakville's most sought-after communities. (id:47351)
33 South Station Street
Toronto, Ontario
Excellent opportunity to acquire this freestanding mixed-use investment property, 100k+ revenue including owner's unit, large 35' x 100' lot perfectly positioned just 100 meters north of Lawrence Ave. W., and just steps to the Weston GO/UP Express Station. All units fully leased except for owner-occupied suite. This versatile building includes a 500 sf owner-occupied retail/office space with powder room plus four fully leased, recently renovated residential apartments providing strong and reliable income. THE PROPERTY FRONTS ONTO AN ACTIVE AND BUSTLING commercial strip offering excellent visibility to both vehicular and pedestrian traffic, and is surrounded by dense residential neighborhood's, newly built developments, and multiple planned redevelopment sites. Its prime location with easy access to Highway 401, Humber River Hospital, and a vibrant mix of shops, cafes, and local services ensures consistent demand and long-term growth potential. A turnkey investment combining stability, flexibility, and exceptional upside in one of Toronto's most connected transit nodes. Refer to attachment for detailed income summary and outstanding financial performance. (id:47351)
204 - 3200 William Coltson Avenue
Oakville, Ontario
Welcome to Upper West Side in Oakville's sought-after North Village (Upper West Side). | OVERVIEW: Stylish 2-year-old 1+1 bed, 1 bath condo offering approx. 685 sq ft-ideal for first-time buyers, professionals or downsizers seeking low-maintenance living. | INTERIOR: Open-concept layout with quality laminate flooring throughout and fresh paint; floor-to-ceiling windows bring in abundant natural light. | KITCHEN: Quartz countertops, decorative backsplash & energy-efficient stainless steel appliances; seamless flow to living/dining-great for everyday living and entertaining. | DEN: Versatile space for home office, reading nook or guest area. | EXTRAS: Spacious bedroom, contemporary 4-pc bath, in-suite laundry, smart digital locks & complimentary high-speed fibre internet. | AMENITIES: Co-working space, fitness centre, party/entertainment room, rooftop BBQ terrace & modern security system. | LOCATION: Approx. 15 mins to Lake Ontario waterfront trails; walk to dining, breweries, shops & essentials. | COMMUTE: Approx. 10 mins to QEW/401/403 and convenient GO Transit options. (id:47351)
