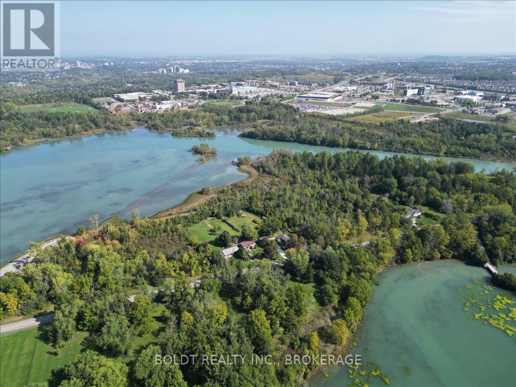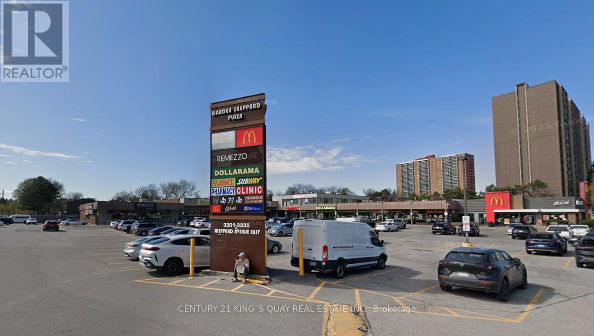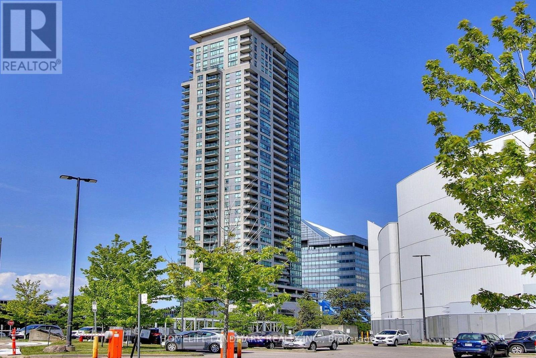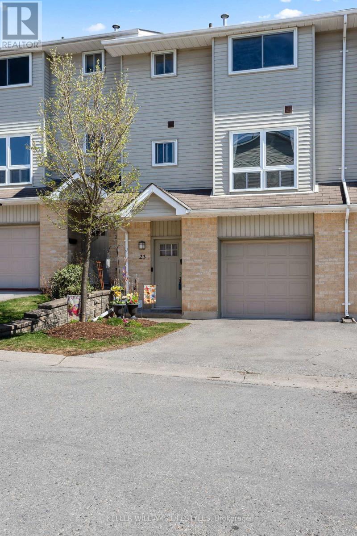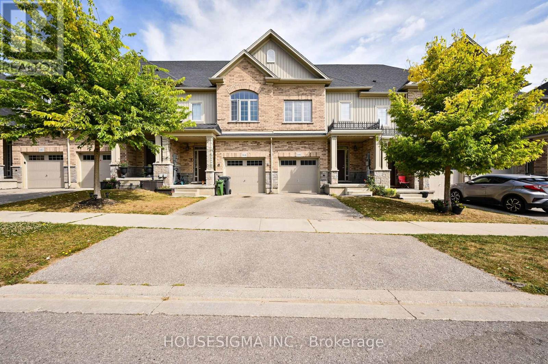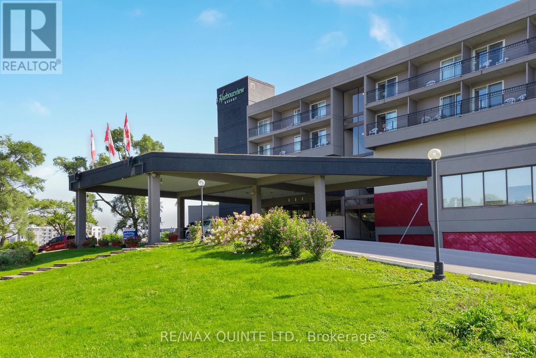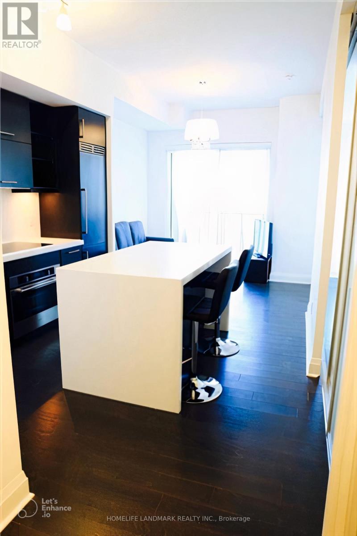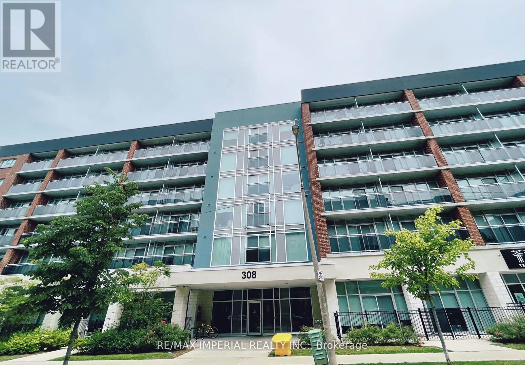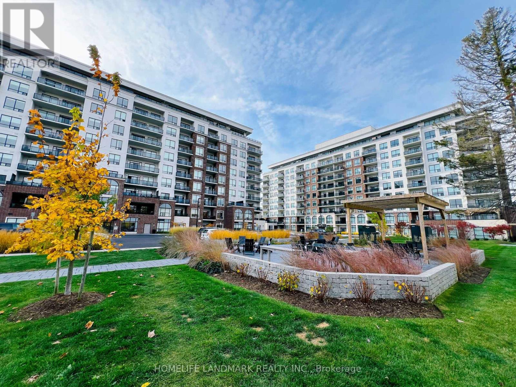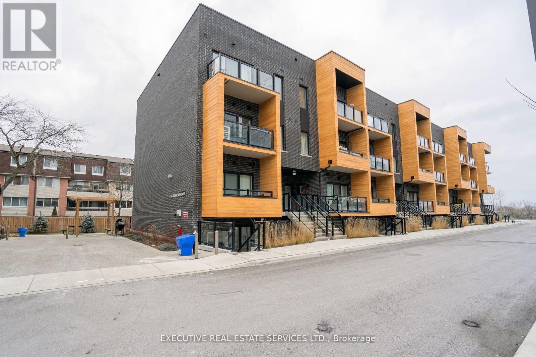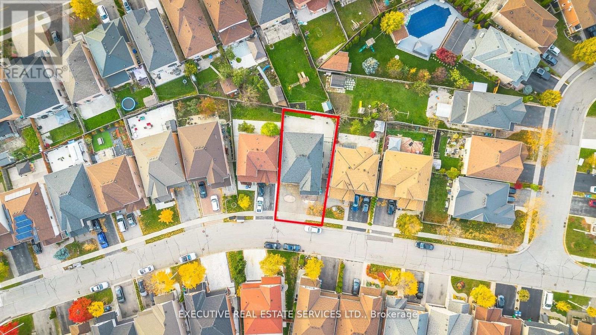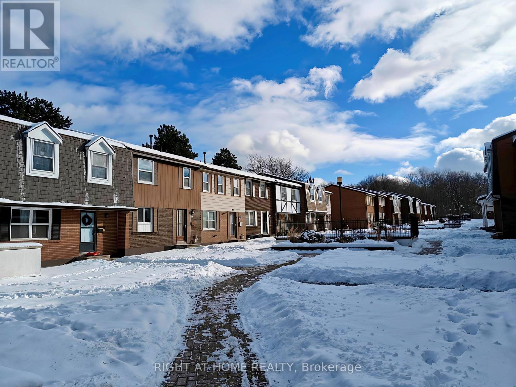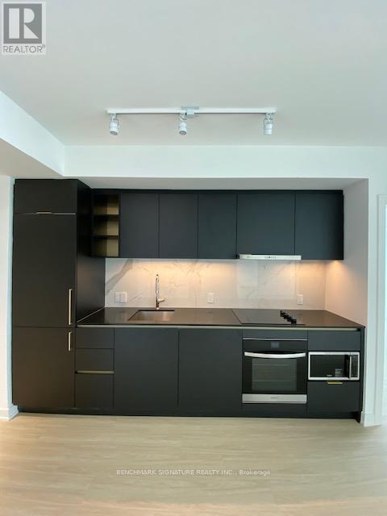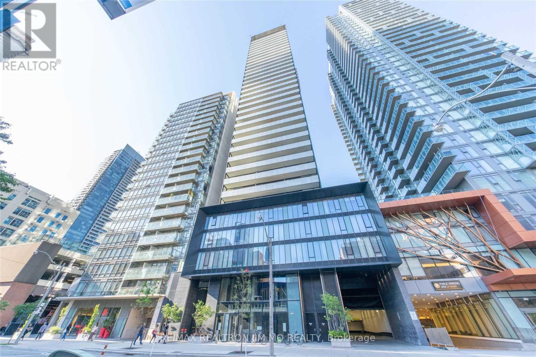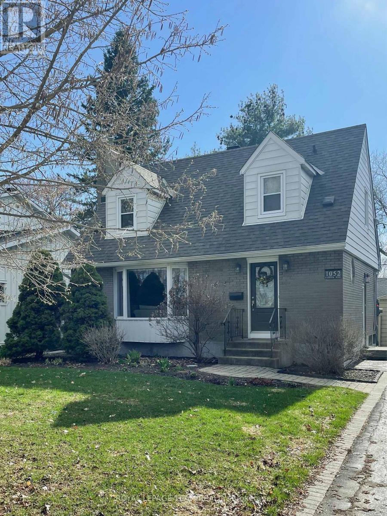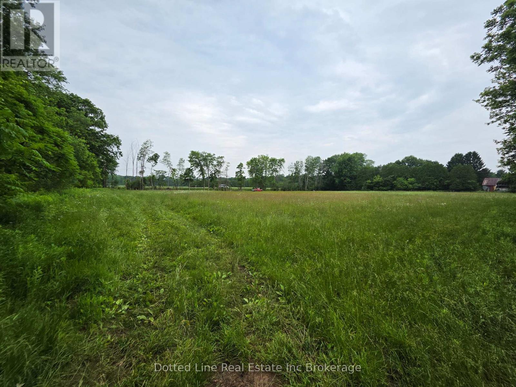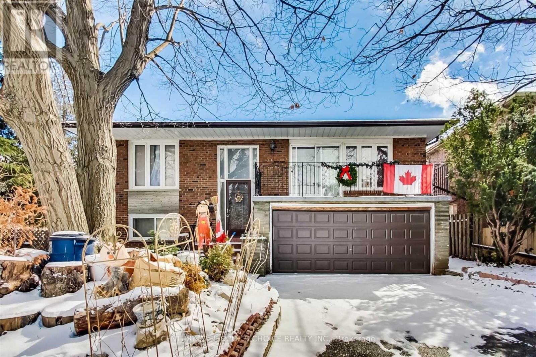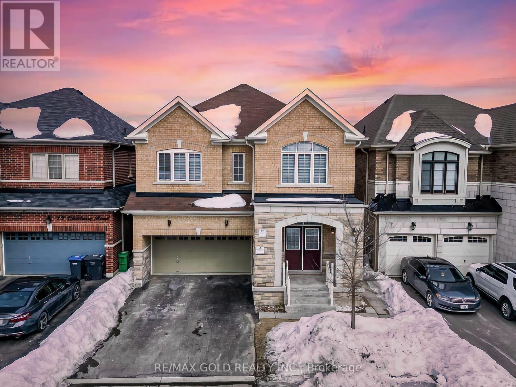2440 Decew Road
Thorold, Ontario
There is a quiet elegance to this home that cannot be manufactured. Tucked along the scenic stretch of Decew Road, this heritage residence has stood gracefully since the early 1800s, offering over 2,650 square feet of living space shaped by time, craftsmanship, and care. Original architectural elements, exposed wooden beams, and finely preserved details blend effortlessly with thoughtful modern updates, creating a home that feels both storied and serene.Light filters gently through the rooms. The proportions feel generous yet intimate. Every space carries a sense of warmth, intention, and quiet beauty.Set on a mature, private lot surrounded by nature, the home offers a peaceful retreat while remaining just minutes from Brock University, major highways, Niagara's celebrated wineries, and nearby trails.This is not simply a place to live.It is a place to arrive. A home for those who value meaning over novelty, quality over trends, and elegance that deepens with time. (id:47351)
#104 - 3319 Sheppard Avenue E
Toronto, Ontario
Excellent Opportunity For Medical And Healthcare Users. Prime Second-Floor Corner Professional Office Located In A High-Exposure Commercial Plaza At The Busy Intersection Of Sheppard Ave. And Warden Ave., Surrounded By Densely Populated Residential Communities And Anchored By Strong AAA Tenants Including McDonald's, Dollarama, Pharmacy, Supermarket, And Popular Restaurants. TTC At The Doorstep And Minutes To Hwy 401. Recently Renovated And Currently Operating As A Medical Clinic, This Move-In Ready Space Is Ideal For Doctors, Medical Practitioners, Specialists, And Allied Healthcare Professionals, Featuring Two Private Examination/Office Rooms Plus A Kitchenette With Abundant Natural Light. Ample Surface Parking Available. Also Suitable For A Wide Range Of Professional And Service Businesses Including Accounting, Legal, Mortgage, Insurance, Education, And More. ***Utilities And TMI Included. ***An Adjacent Corner Unit Is Also Available And Can Be Combined To Create A Larger Unit If Required. (id:47351)
Ph3506 - 60 Brian Harrison Way
Toronto, Ontario
Welcome To This Monarch Built Luxurious Condo. Direct Access To Scarborough Town Center, TTC And Go. Rare Found 967 Sqft Penthouse Corner Unit With Unobstructed View. Features 3 Bright Spacious Bedrooms And 2 Bathrooms, 1 Parking And 1 Locker. 9' Ceiling With Large Windows Brings Natural Lights. The Building Amenities Cater To Every Lifestyle, Including An Indoor Pool, Sauna, Fitness Center, Party Room, Card Room, Billiard Room, Mini-Theater, Library, Guest Suites, Car Wash Station, Ample Visitor Parking. Located Just Steps To Scarborough Town Centre, TTC, Transit Hubs And Shopping, This Home Offers Walkable Urban Convenience With A Remarkable Walk Score Of 94 (Walkers Paradise). Don't Miss This Rare Opportunity To Live In A Fully Finished, Sunlight-Filled Corner Penthouse-Style Condo That Combines Style, Convenience And Function In One Spectacular Package. (id:47351)
23 - 536 Third Street
London East, Ontario
Nature at your door! 3 bedroom, 1.5 bath townhouse condo located in a quiet, well-managed complex offering a thoughtfully designed multi-level layout backing onto green space. The main floor includes a bright living room with a gas fireplace, dining area and eat-in kitchen. The upper level features three comfortable sized bedrooms and a renovated 4 piece bath. The lower level provides inside access to the single car garage, additional storage, and a family room with walkout to a private patio overlooking greenery. Updated windows approx. 2012. Conveniently situated near parks, schools, shopping, public transit, Fanshawe College, and with quick access to Highway 401. (id:47351)
146 Law Drive
Guelph, Ontario
Entire Freehold Townhouse is Available Loaded With Upgrades! Soaring 9' Ceilings On Both The Main & Upper Levels, Main Floor Is Carpet-Free. The Large Eat In Kitchen Has Extended Cabinetry & Convenient Island. The Kitchen Blends Seamlessly Into The Spacious Open Concept Living Area. Convenient Inside Access from Garage. Upstairs Boasts 3 Beds, 2 Full Baths And Convenient Laundry Room. The Primary Is Quite Large, Has A Walk-In Closet And Luxurious Ensuite Bathroom with double sinks and separate shower. Entire Home Has Plenty Of Natural Light And The Fully Fenced Backyard Is A Private Space, Perfect For Kids & Entertaining during Summers. Guelph's East End Has Incredible Schools, Parks, Trails, And Easy Highway Access. Tenant is Responsible for All Utilities, Hot Water Heater Monthly Rental Charges and Snow Removal, lawn care. (id:47351)
82 Stanley Street
Ayr, Ontario
This mixed-use commercial building located in downtown Ayr offers an excellent investment opportunity. The property comprises three clean commercial units on the main floor, easily accessible to potential customers. Upstairs, there is a two-bedroom residential apartment and an updated one-bedroom apartment, both featuring spectacular views of Watson Pond and their own separate entrances. Additionally, the residential apartments benefit from four designated parking spots. All units are separately metered, enhancing convenience and efficiency. This is a great opportunity for any investor or owner-occupier to capitalize on a profit-generating property with no condominium fees. (id:47351)
Park - 11 Bay Bridge Road
Belleville, Ontario
Your search stops here! Land your business in a professional office suite at the Harbourview Conference Centre. Gross lease includes TMI and all utilities. Book your showing today and see all Ramada by Wyndham Harbourview Conference Centre can offer your business. (id:47351)
Lot 2 Old Victoria Road
Bracebridge, Ontario
Welcome to your slice of Muskoka. Situated directly across from the Black River in the quaint village of Vankoughnet on a municipal road. With over 406' of road frontage and almost 4.5 acres, you are guaranteed privacy. Enjoy the serenity of your natural surroundings, including the peaceful sound of the waterfalls just across the road. Nature lovers will appreciate being close to the Black River, perfect for fishing and kayaking. Just a short 10 minute walk or a 3 minute drive there is a sandy beach area to enjoy. Close proximity to the Vankoughnet Village Square, offering community amenities like a children's playground, pickle ball, baseball, basketball, and a library. This lot is a perfect retreat from the hustle and bustle of everyday life. OFSC snowmobiling and ATV trails all close by. This is your chance to live the Muskoka lifestyle with modern conveniences and public beaches close by and only a 30 minute drive to Bracebridge. Whether you're looking to build a Muskoka getaway cabin or your everyday home, it's a perfect spot to bring your vision to life and start enjoying everything Muskoka has to offer. (id:47351)
4607 - 1080 Bay Street
Toronto, Ontario
Furnished Unit! One Locker and One Parking. Very Good Layout! Den Could Be Used As A Second Bedroom(Floor Plan)! Steps Away To University Campus, Subway, Hospital And The Famous Yorkville Shopping District. An Unobstructed Breath-Taking South West View. Top Of The Line Finishing, This Building Also Feature 24Hours Concierge, Exercise Room, Roof Top Deck Garden And Many More. (id:47351)
210 - 308 Lester Street
Waterloo, Ontario
Charming fully furnished 1-bedroom, 1-bathroom condo, Perfect for students and young professionals. Features include laminate flooring throughout, granite countertops, and ensuite laundry. Spacious balcony Conveniently located near the University of Waterloo, Wilfrid Laurier University, and Conestoga College, with walking distance to all three institutions and their amenities. Enjoy easy access to highways, and major shopping Centres. Building amenities include bike storage, Gym, a party/meeting room, and a rooftop deck/garden. High Speed internet is included. (id:47351)
507 - 480 Callaway Road
London North, Ontario
Welcome to 480 Callaway Rd, Unit 507 - a modern luxury condo built in 2023.Located on the 5th floor, this unit offers 2 bedrooms + den, 2 full bathrooms, in-suite laundry, central A/C, and a private balcony.Enjoy an open-concept kitchen and living area with fireplace, plus premium building amenities including a fitness centre, golf simulator, guest suites, billiards room, and party room.Located within the London Central Secondary School catchment area, making it an added bonus for families with children.Close to Masonville Mall, Western University, hospitals, and public transit - ideal for comfortable living.The photos shown were taken before the tenant moved in. (id:47351)
226 - 1145 Journeyman Lane
Mississauga, Ontario
Your journey ends at 1145 Journeyman Unit 226 - an affordable, modern elevation townhome nestled in the highly sought-after, family-oriented community of Clarkson. Perfectly positioned among everyday amenities while offering easy access to nature, this home delivers the ideal balance of comfort, style, and convenience.Step inside to a practical and thoughtfully designed main floor, ideal for both everyday living and entertaining. The open-concept upgraded kitchen features stainless steel appliances, ample counter space, and seamless flow into the dining and living areas. Soaring 9' ceilings enhance the bright and airy atmosphere throughout.Enjoy walk-out access from the dining room to a private, secluded balcony, surrounded by mature treelines-your own peaceful retreat for morning coffee or evening relaxation. The upper level offers spacious bedrooms with generous closet space, providing comfort and functionality for growing families or professionals alike.This move-in ready home is an excellent opportunity for investors or end users, offering versatility, low maintenance living, and strong long-term value. Whether you're a first-time buyer, downsizer, or investor, this property checks all the boxes.A perfect blend of elegance, modern design, and everyday convenience-don't miss your chance to call this spectacular space home! (id:47351)
16 Sandway Drive
Brampton, Ontario
Welcome to 16 Sandway Drive! The wait is finally over to secure a large double car garage detached home in a family friendly neighbourhood for an affordable price! This property boasts a spacious layout with a separate living, dining and family room. It features a large gourmet kitchen with stainless steel appliances, quartz counter top, spice closet & extended cabinets. Elegant residence in the coveted Fletchers Meadow area. Recently updated with a fresh coat of paint, showcasing meticulous upkeep. Expansive master bedroom features an ensuite and cozy sitting area. Numerous enhancements including new lighting and a freshly painted interior, creating an airy ambience on the main floor. 2 Bedroom finished basement with separate entrance gives the owner an avenue to make extra income without comprising privacy. Separate entrance, laundry & kitchen. Pride in ownership & a true showpiece ! Combined living space of over 3,700 square feet! (id:47351)
61 - 15 Brimwood Boulevard
Toronto, Ontario
Spacious 3-bedroom Townhome conveniently Located near Brimley Woods Park. Resort Style community In The neighborhood. This stunning townhome privately backs onto the evergreen trees. Living room with glass sliding door walkout to Exclusive Patio Backyard. Hardwood Floor On Ground Level. Upgraded Oak handrails on stairway. Updated kitchen with lot of pantry and bar style counter top. Window over the kitchen sink. Finished basement with rec room and a den. Convenient directly access to 2 Covered parking space from Basement entrance. Short Walk To The Woods and TTC buses on Brimley Road (5 km to Scarborough Town Centre Shopping Mall). Pride of ownership - same owner for over 25 years. Schools: Albert Campbell Collegiate Institute (9 - 12); Brimwood Boulevard Junior Public School (JK - 6); Henry Kelsey Senior Public School. *Maintenance fee was lowered by $25 monthly in 2026 (id:47351)
5708 - 8 Wellesley Street W
Toronto, Ontario
Welcome to 8 Wellesley St W - A brand new, never-lived-in luxury condo in the heart of downtown Toronto. This bright and modern 3-bedroom plus den suite offers a thoughtfully designed open-concept layout, elegant finishes, built-in stainless steel appliances, granite countertops, and floor-to-ceiling windows showcasing breathtaking city views. Perfectly located just steps from Wellesley Station, University of Toronto, TMU and the financial district. Enjoy world-class amenities including a state-of-the-art gym, rooftop terrace, co-working spaces, and 24/7 concierge service. Experience luxury urban living at its finest! (id:47351)
706 - 28 Wellesley Street E
Toronto, Ontario
Most Prestigious Condo At Yonge & Wellesley, Seconds Walk To Subway Station & Mins Walk To University of Toronto. Several Year Old Building ! 1Br W/ 2 Doors Bath Room (Like A Master), The Great Layout 1Br In The Building, Interior 481Sf With A Junior Balcony. 9FtSmoothCeiling, Floor To Ceiling Windows, Modern Finishes, Scavolini Designer Kitchen. Furniture In The Photos For Reference Only. (id:47351)
1052 Fisher Avenue
Ottawa, Ontario
Welcome to this inviting two-storey family home, perfectly positioned directly across from the Experimental Farm in the sought-after Carlington neighbourhood. This central location offers a rare blend of scenic green space views and everyday urban convenience, with easy access to walking paths, parks, the Civic Hospital, and nearby amenities.The home features bright, sun-filled rooms and hardwood floors throughout, creating a warm and comfortable living environment. The main level offers a cozy fireplace for relaxing evenings, along with a spacious eat-in kitchen that provides plenty of room for family meals and casual entertaining. The furnished interior also includes the added convenience of in-suite washer and dryer.Step outside to a generous, private backyard-an ideal space for outdoor entertaining, gardening, or simply unwinding in a peaceful setting. Excellent public transit access makes commuting simple, while the three-car driveway offers ample parking for families or guests. Parking for 3 cars plus a garage. An unfurnished option may be considered by the landlord, providing flexibility to make the space your own. First and last months rent required. Rental Application, most recentCredit Report, Pay Stubs and Bank Statements, Proof of Employment, Agreement to Lease, ID's, References from past Landlords to be submitted with all offers. (id:47351)
E - 143 Wellesley Crescent
London East, Ontario
Welcome to Unit E at 143 Wellesley Crescent. This spacious 2-bedroom, 1-bath home offers over 1,300 square feet of finished living space. With open living and dining areas, the layout provides comfort for daily living and hosting friends and family. The kitchen is bright and functional, with plenty of counter and cupboard space. The full bathroom features modern finishes, and water is included in the rent, making monthly budgeting easier. Set in a quiet, well-maintained complex, the home is close to parks, schools, shopping, and transit, offering both convenience and peace of mind. The landlord is seeking tenants who value stability and long-term occupancy. A 12-month lease is preferred. Applicants will be asked to provide rental references, proof of income, a credit report, and tenant insurance. This is a great opportunity to lease a bright and comfortable home in a family-friendly neighbourhood. Immediate occupancy available - Contact us today to book your showing. (id:47351)
532 Montrave Avenue
Oshawa, Ontario
LOCATION, LOCATION, LOCATION! Excellent opportunity for First Time Home Buyer or Investor. This recently renovated Bungalow is a LEGAL DUPLEX that sits on a large corner lot facing east! The main floor, or upper unit, features a large eat in kitchen, large living room with picture window, 3 bedrooms, a full 4 piece bathroom and a 2 piece powder room. The basement, or lower level, has a separate side entrance and features a large eat in kitchen, living room, 2 bedrooms and a full bathroom. Both units are fully equipped with in suite laundry! Roof and Eaves were replaced in 2022. Nestled in a tranquil neighborhood with easy access to 401, public transit and walking distance to major shopping centres, restaurants, schools and essential services. This property offers a fantastic opportunity for investors eyeing rental income or families seeking shared yet independent spaces or a mortgage helper. Versatile living options in a prime location. Don't miss your chance to own this exceptional home. (id:47351)
30101 Peter Road
Chatham-Kent, Ontario
This 2.74 acre is an approved building lot waiting for your dreams to come true. This lot has the potential to be severed into three separate lots as per the survey or left just the way it is with your dream home built on it. It's 30 minutes to Chatham, 50 minutes to London, and 50 minutes to Sarnia/Port Huron This building lot has many amenities near for convenience and privacy at its finest. The property was recently severed and therefore no assessment value has been given on the subject property for property tax. (id:47351)
7 Riverside Drive
Toronto, Ontario
Welcome to 7 Riverside Dr 3 Bedrooms very spacious Detached Raised bungalow (selling as is ) situated on 50 ft wide lot with 1 bedroom fnished basement comes with separate entrance located at very central and convenient location, double car garage, huge balcony, main floor laundry, Enjoy This Spacious Home With A Growing Family. Great Lot Size With Wide Walkways + Huge Driveway , Close to Schools,Parks,Ttc,400 Series Hwys,Downtown, Pearson international Airport, Hospital etc..(Please note pictures were taken before) (id:47351)
11 Clunburry Road
Brampton, Ontario
Wow, This Is An Absolute Showstopper And A Must-See. This Stunning North-Facing 6-Bedroom Home Sits On A Premium Lot With No Sidewalk And Features A Legal 3-Bedroom Basement Apartment, Making It An Exceptional Opportunity For Families And Investors Alike. Boasting 3,354 Square Feet Above Grade (As Per MPAC) Plus An Additional 1,500 Square Feet In The Basement, This Home Offers Nearly 5,000 Square Feet Of Luxurious Living Space. The Main And Second Floors Showcase 9-Foot Ceilings, An Open-Concept Layout, And Gleaming Hardwood Floors, Creating A Bright And Inviting Atmosphere. The Multiple Living Spaces, Including A Den/Office, Living Room, And Family Room, Provide Ample Room For Both Relaxation And Entertaining. The Designer Kitchen Features Quartz Countertops, A Stylish Backsplash, And Stainless Steel Appliances, Perfect For Modern Living. The Second Floor Offers Six Generously Sized Bedrooms, Each With Access To A Full Bathroom, Ensuring Comfort And Privacy For The Entire Family. The Master Suite Is A True Retreat With A Walk-In Closet And A Spa-Like Ensuite. The Legal 3-Bedrooms With 2 Full Washrooms Basement Apartment Includes A Separate Side Entrance, Making It An Excellent Option For Rental Income Or Multi-Generational Living. Located In A Prime Neighborhood, This Home Offers Premium Finishes, A Thoughtful Layout, And An Unbeatable Location! Impressive 9Ft Ceiling On Both Floors Man And 2nd Floor!! Custom Double Doors! Hardwood Floors Through-Out ON Main Floor And Second Floor Hallways! Garage Access! Finished To Perfection W/Attention To Every Detail! A Rare Find With Incredible Value, This Home Is Ready To Sell. Do Not Miss This OpportunitySchedule Your Viewing Today. (id:47351)
706 - 1346 Danforth Road
Toronto, Ontario
Discover this bright and stylish 2-bedroom, 2-bathroom condo for lease, offering the perfect combination of modern design, comfort, and unbeatable views. ****This unit doesn't come with parking. Still, rental parking is available in the building**** Enjoy breathtaking, unobstructed west-facing sunsets and stunning Toronto skyline vistas from your private balcony, which offers views that are here to stay! The open-concept layout is filled with natural light, creating a warm, inviting space ideal for both relaxation and entertaining. The modern kitchen features sleek cabinetry, stainless steel appliances, and a functional design perfect for everyday living. The spacious living and dining area flows seamlessly to your balcony, offering an ideal indoor-outdoor lifestyle. The two bedrooms are generously sized with excellent closet space. Located in a growing, transit-friendly community, you're steps from parks, shopping, schools, and all essential amenities. Perfect for those seeking a stylish, move-in-ready home with unbeatable city views! (id:47351)
172 Franklin Trail
Barrie, Ontario
Welcome home to 172 Franklin Trail! Perfectly situated in one of Barrie's Newest Neighborhoods Bear Creek Estates, this home is a absolute show stopper! This home is approximately just under 3 years new, With 4 full bedrooms & 3 1/2 Baths this home has tons of space for you and your loved ones, to live and entertain! Entering the home to a grand, open foyer ceiling, The main floor offers an open concept layout with a bright eat-in kitchen, with lots of cabinetry, a pantry, stainless steel appliances, breakfast bar, & it is over looking the living area. The living area has a relaxing and spacious walk-out balcony & tons of natural sunlight, it also features a napoleon fireplace. Heading to the second floor with 3 full-sized spacious bedrooms, ensuite washrooms attached to each room, and 2nd level laundry. The master bedroom outlooks the front yard and has tons of natural sunlight, a spacious walk in closet, and spa-like 5 piece ensuite bath. Making your way down to the basement, which has been recently finished, containing an open recreation area & potential kitchen area, you have one full additional bedroom & one full washroom. Walk/Out separate entrance to your yard directly though the basement. This home also features 6 car parking, 4 on driveway and 2 in garage. A must see home! (id:47351)
