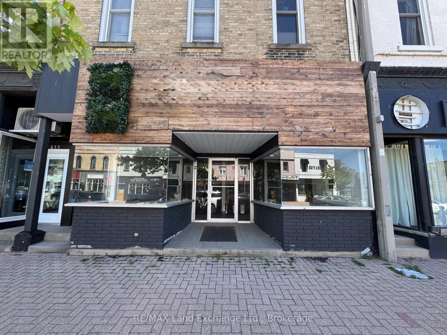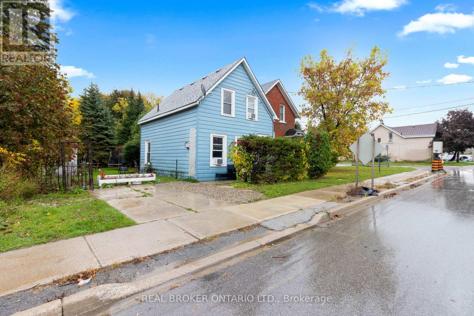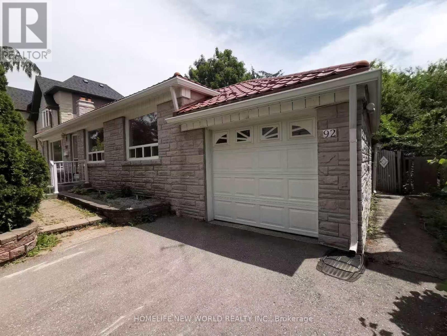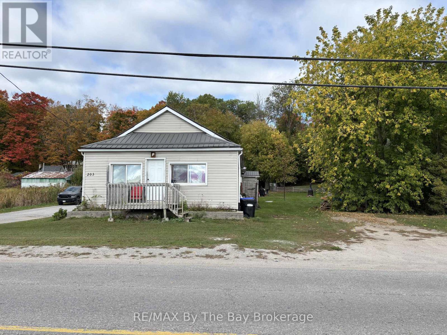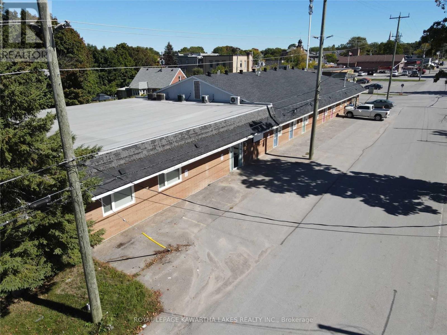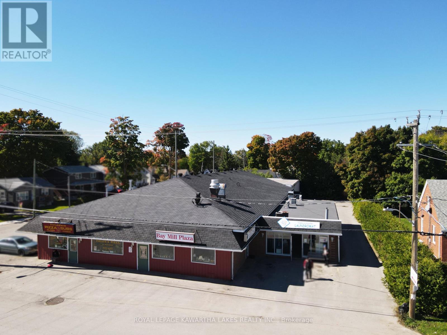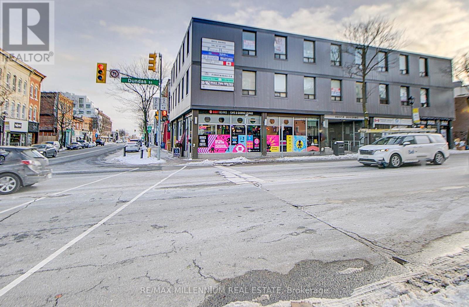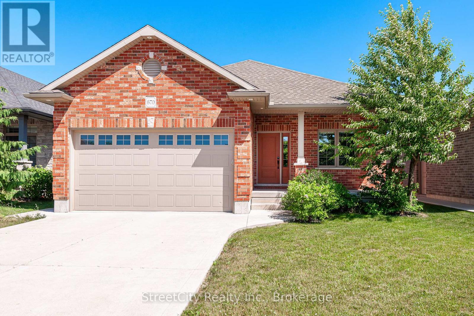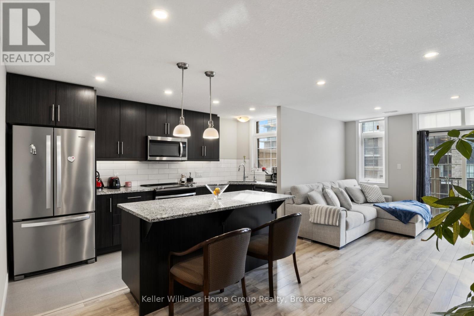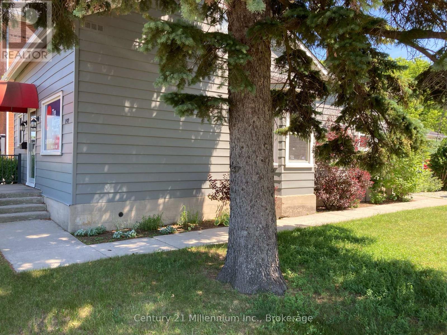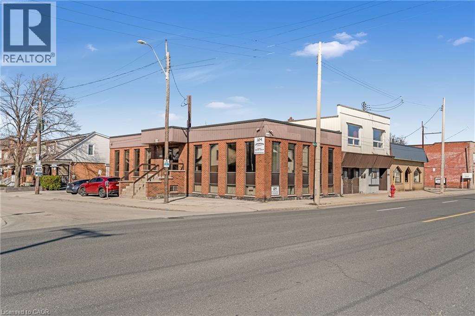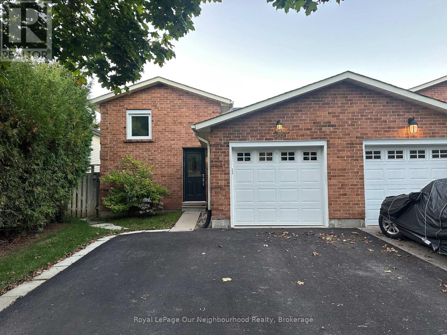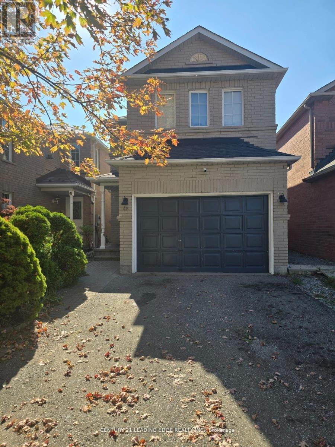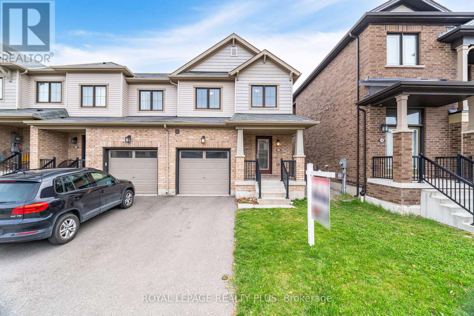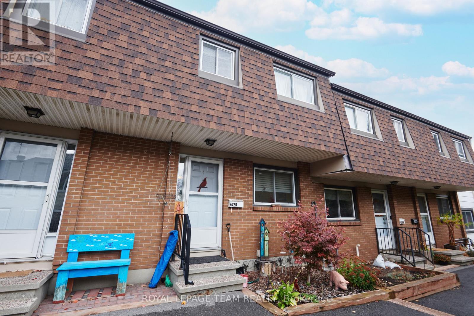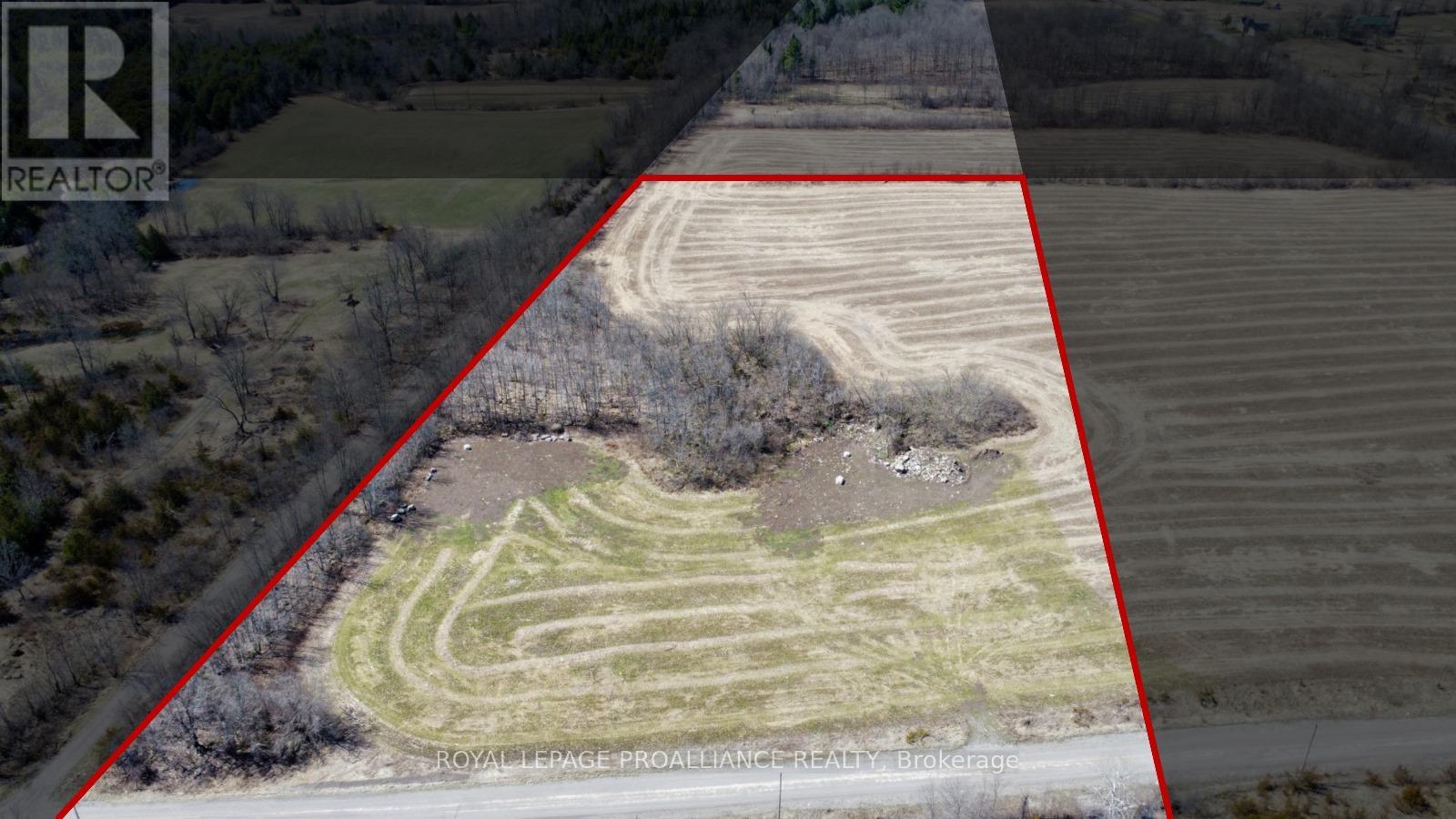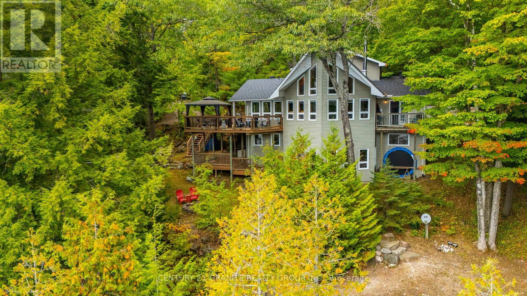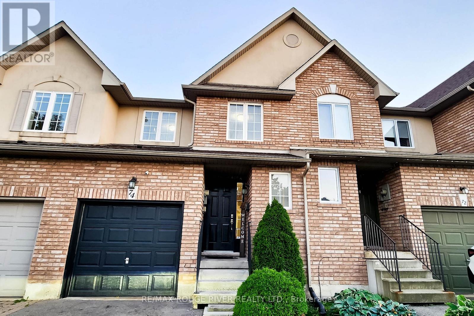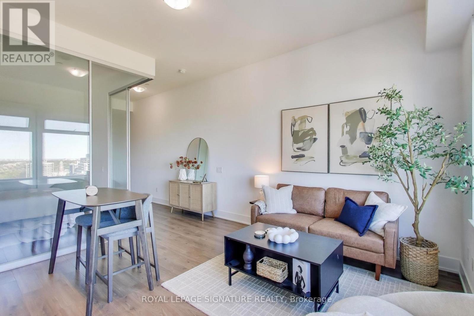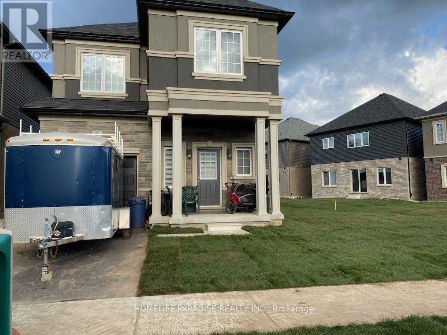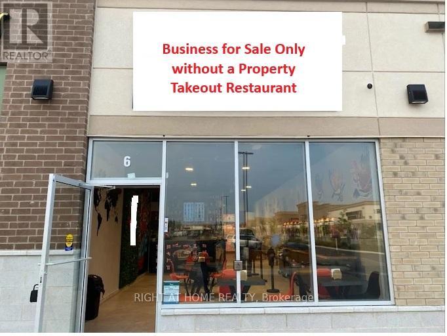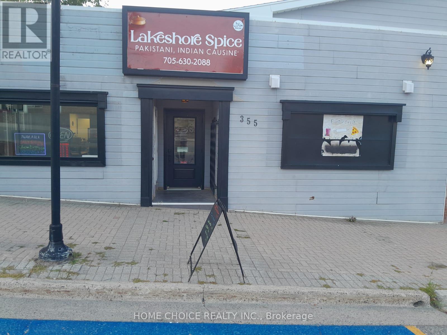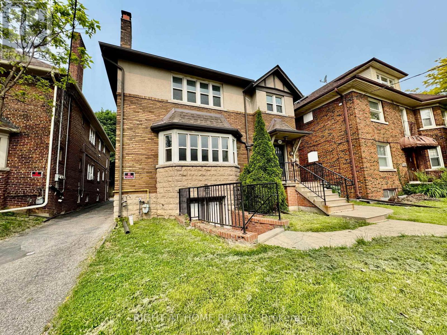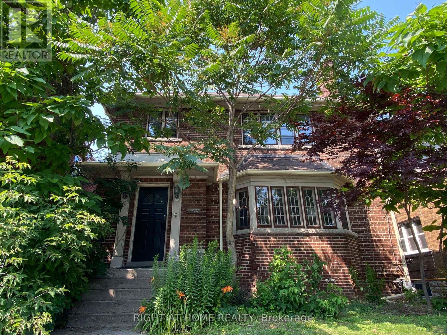651 Goderich Street
Saugeen Shores, Ontario
Core Commercial space for lease. Located downtown Port Elgin in the center block with 1443sqft of retail space available. Parking right out front, located across from a busy coffee shop and 3 doors down from a pharmacy. Waiting for your new business; landlord is looking for a minimum 3 year lease. Included in the monthly lease is the natural gas, water, sewer, property taxes, building insurance and snow removal. Tenant is responsible for hydro, phone / internet, garbage collection, alarm and their own contents and liability insurance. The zoning permits a variety of uses including professional office, retail space, spa/salon etc. Property has a full basement for additional storage. (id:47351)
1323 2nd Avenue W
Owen Sound, Ontario
Welcome to 1323 2nd Avenue W - a home filled with potential, set on a beautiful, mature lot in one of Owen Sound's most convenient locations. This property offers the space and setting to create something truly special, whether you're dreaming of a cozy family home, a peaceful retreat, or an investment for the future.The lot provides plenty of room to relax, garden, or entertain outdoors. Inside, you'll find a home ready to be personalized to your taste and style. Located close to downtown shops, the harbour, parks, and schools, you'll enjoy the ease of small-town living with everything you need just minutes away. (id:47351)
92 Earlton Road
Toronto, Ontario
**Great Location - Kennedy & Sheppard & 401!**South Facing Huge Premium Lot (59' X 200') Majestically Sets On A Highly Coveted Neighborhood & Convenience Location To All Amenities**A Gorgeous Bungalow W/An Excellent Opportunity -- Combined To Live-In 3-Bedroom In Ground Floor & Rent-Out In Finished 3-Bedroom Lower Level W/Separated Entry (Potential Rental-Income)**Move-In Condition Home (3+3 Bedrooms, 1+2 Bathrooms, 1+1 Kitchens)**A Truly Rare Opportunity to Build Your 3-Garage Luxury Dream Home (5000+ Sqft)**Distinguished-Unique Estate With Only Curb, Longtime Roof, Front Concrete Porch, Exterior Facades With Bricks (Front & Two-Side Walls), Mature Lined Trees, And Lush Backyard With Fenced Private Garden**The Deep Lot Is a Rare Find in Toronto, Offering Exceptional Outdoor Space**Featuring With Hardwood Flooring, Brick Fireplace, Large Window & Chandeliers In Ground Floor / Printed Ceilings / Gas Stoves / Tile Flooring In Kitchens, Hallways & Stairs / Gourmet Eat-In Kitchen, Granite Counter-top, Pot Lights, Laminate Flooring, Laundry Room In Lower Level**This Is A Impeccable Home! Conveniently Located! Just Steps To TTC, Schools, Parks, Community Centre, Restaurants, Plaza, Agincourt Mall (No-frills, Wal-Mart) & Go Train Station! Drive 2-3 Minutes To Hwy401! Co-op Brokerage To Confirm the Approximate Square Footage. (id:47351)
203 Gianetto Drive
Midland, Ontario
Midland Triplex in Midlands with positive cash flow. All tenants month to month and in good standing. Separate hydro meters. Unit One-2 bedrooms $1,144.31 pm; Unit Two-2 Bedrooms $1,600 pm; Unit Three-3 bedrooms $1,190.53 pm. Utility costs 2024 (Water) $754.97.00. Purchase includes vacant lot 1108 Harbourview Drive as septic system is on both properties. Potential to sever and create separate building lot if town runs sewers to house (buyer to do own due diligence.) (id:47351)
1740 Sqft - 328 Mill Street
Brock, Ontario
Bring your business to the vibrant heart of Beaverton with this bright, adaptable commercial space offering over 1,700 sq. ft. of open-concept potential. Just steps from Lake Simcoe and surrounded by the town's top amenities, this high-visibility location puts you exactly where customers already are - and where the community is growing fast. Perfect for a wide range of businesses, including retail shops, service providers, professional offices, or convenience retail, this unit gives you the flexibility to shape your layout to fit your brand and workflow. Key features: Private storefront entrance for easy customer access, High-speed internet for today's business needs, Dedicated washroom, Large open floor area ready for customization. Position yourself in a prime, walkable commercial hub with strong local traffic and a welcoming small-town atmosphere. This is a standout opportunity to plant your flag and thrive in Beaverton's growing downtown core! (id:47351)
103 - 101 Dundas Street
Whitby, Ontario
!! Super Location !! Main Floor High Exposer to Dundas Street !!! Retail Space Available In Downtown Core !! 3 Separate rooms ,1 Kitchen , Reception and sitting area, 1 washroom. ** Well Maintained. ** High Traffic Area On Corner Of Hwy 2 & Brock Street ** Handicapped Accessible With Elevator Commercial Building. (id:47351)
670 Forman Avenue
Stratford, Ontario
Nicely appointed approximately 1473 sqft bungalow in Stratford's northwest "CountrySide" Subdivision. Located on a quiet crescent with limited traffic, this home is perfectlyl ocated for empty nester's or families looking to land in a neighbourhood that offers convenient location to schools, shopping and recreation facilities. Fantastic open floor plan on the main level w/ stunning kitchen overlooking a great room w/ stone clad gas fireplace & walk out to private rear fenced yard. Large master bedroom w/ 4 pc ensuite, main floor laundry, second bedroom & 3pc family bathroom. The unspoiled basement is framed & insulated, ready for your needs future needs w/ bathroom rough in & laid out for recroom, media room or more bedrooms. Quality built by B&S Construction in 2016, this home is sure to impress. Call for more information or to schedule a private showing. (id:47351)
314 - 333 Gosling Gardens
Guelph, Ontario
Imagine living here and paying zero condo fees for the first year, just move in and start saving! Step into a townhouse that actually gets your lifestyle. With designer finishes, neutral tones, and an open, airy vibe, this 2-bed, 3-bath home is built for both your hustle and your downtime. The kitchen is made for convenience with a grand island, granite countertops, and sleek, top-tier appliances perfect for hosting friends. Enjoy low condo fees, underground parking (no scraping ice!), in-suite laundry, on-demand hot water, and a spacious master with a private ensuite. Floor-to-ceiling windows bring in tons of natural light, while your private balcony is your go-to sunset spot. Pet-friendly? Absolutely. Steps from trails, cafes, and your favourite local eats, with easy access to downtown for nights out or commuting. Investors will love the sought-after South Guelph location and easy rental potential in this growing market. Ready for a lifestyle upgrade that aligns with your goals? Book your private showing today and see what effortless living looks like. (id:47351)
192 First Street
Collingwood, Ontario
Two combined rooms for rent in high traffic location of Collingwood. Lots of windows to bring in the sunshine. Monthly rent of $1,200. inclusive. Access to photo-copier and fax machine available. Plenty of parking in the rear of building. Credit check and first and last months rent required. None smoking building (id:47351)
1219 Main Street E Unit# 1
Hamilton, Ontario
Ready for small businesses or professionals! Unit 1 at 1219 Main Street East is a turn-key, all-inclusive office space featuring three private offices, a shared kitchen, two washrooms, and a client waiting area. Rent includes utilities, Wi-Fi, and two dedicated parking spaces. Situated in a high-visibility location along Hamilton’s future LRT corridor and available immediately! (id:47351)
2 - 26 Hartsfield Drive
Clarington, Ontario
Welcome to 26 Hartsfield Drive in Courtice, Ontario.This charming basement apartment is situated in a beautiful and quiet neighbourhood, offering a peaceful living environment with convenient access to nearby amenities. It is located close to No Frills and Worden Street Public School, and just minutes away from King Street, where you will find a wide selection of restaurants, shops, and shopping centres. The unit is ideal for those who value comfort, privacy, and a serene atmosphere. It is perfectly suited for a young family or a couple who works from home.The apartment is available now with a flexible start date and includes parking for two cars. It features an updated kitchen and bathroom, as well as in-unit laundry for added convenience. Pets are welcome, making it a great option for animal lovers. Please note that utilities are not included in the rent. (id:47351)
Basement - 48 Perfitt Crescent
Ajax, Ontario
Welcome to 48 Perfitt Crescent, Ajax! This legal basement bachelor suite offers a cozy and functional layout, featuring a combined kitchen and living area designed for convenience and comfort. With a separate entrance, this inviting space provides privacy and ease of access. Located in a quiet, family-friendly neighbourhood, this home is within walking distance to nearby schools, parks, and public transit-including the Ajax GO Station-and just a short drive to shopping, cafés, restaurants, and highways 401/407. Don't miss this affordable and well-maintained suite in a highly desirable Ajax location! (id:47351)
12 Pagebrook Crescent
Hamilton, Ontario
Stunning home. Open concept living space. Great size rooms. Hardwood stairs. Fenced generous sized backyard. Located in a desirable neighborhood close to hwys, schools & multiple shops. Must see! (id:47351)
B - 902 Elmsmere Road
Ottawa, Ontario
Bright & spacious 2 storey condo townhome with 4 bedrooms! One of the Largest models in the community. Located in a fabulous location, close to parks, transit, walking paths and all the amenities ie. grocery stores, restaurants and shopping! Main floor with oak strip hardwood features an eat in kitchen with a large bright window, oak cabinets and a large open concept living room at the back with an oversized window and door leading you to a fenced yard. Second floor has 4 bedrooms and a full 4 piece bathroom. Fully finished lower level with a large rec room and a rough in for future bathroom awaits your creativity and design. Priced to accommodate some updating! Flexible closing. Condo Fees include: heat, hydro, water, building insurance, parking and common elements. (id:47351)
00 Squire Road
Stirling-Rawdon, Ontario
5+ acres of Prime Land for sale along the Trans-Canada Trail - well producing 20+GPM! Don't miss this incredible opportunity to own 5.47 acres of pristine land with direct access to the Trans-Canada Trail! Whether you're looking to build your dream home, create a private getaway, or invest in a scenic property, this land offers endless possibilities. (id:47351)
1140 Regal Trail
Highlands East, Ontario
4 Bedroom Year Round Cottage with over 160 feet of waterfront on Paudash Lake! Experience the ultimate cottage life with this incredible, four-level, four-bedroom, two-bathroom retreat on the pristine shores of Paudash Lake. Main floor kitchen and dining room open up to a wonderfully large living room with vaulted ceilings and plenty of lakefront windows to enjoy the scenery. Master Bedroom has a 4-piece ensuite, walk in closet and deck that overlooks the water. Guest bedroom is on the main level with two extra bedrooms in the loft with a designated office space. With three separate living rooms, this lakefront home is perfect for large families or groups as it offers space, comfort, and spectacular views that will take your breath away. Step out onto the large, deck-your new favourite spot for morning coffee, sunset cocktails, or grilling up dinner -it's the perfect outdoor entertaining space! Lower Family room has a walkout where you can head down the stone steps to yet another deck with a large dock that is nicely tucked into a private bay on the lake. Paudash Lake is known for its clear waters and natural beauty, offering a peaceful yet engaging cottage experience. Located close to Bancroft, you have easy access to supplies and charming local amenities as well as many parks and ATV trails to explore. This is your chance to own a true lakeside escape where memories are made. Don't let this sought-after, move-in-ready cottage slip away! (id:47351)
74 Meadow Wood Crescent
Hamilton, Ontario
Welcome to this gem of a home in the heart of Stoney Creek Mountain, Hamilton! This bright and beautifully maintained freehold property boasts a smart, functional layout designed for modern living. The main floor features a spacious living area perfect for family time, and a modern, updated kitchen complete with stainless steel appliances and ample counter space. The adjoining dining area is ideal for everyday meals or entertaining guests. Upstairs, you'll find three generously sized bedrooms. The oversized primary suite includes a luxurious 4-piece en-suite and a large walk-in closet for your perfect private retreat. The fully finished basement offers a large recreational space, perfect for movie nights, playtime, or even a home gym. Step outside to a charming backyard, ideal for summer BBQs and outdoor gatherings. Located close to highways, schools, restaurants, parks, and public transit, this home truly has it all. Don't miss your chance to own this exceptional property. Book your showing today! (id:47351)
1826 - 111 St Clair Avenue W
Toronto, Ontario
Welcome to the Imperial Plaza, luxury living at its finest! Just steps from Yonge and St. Clair, this bright and modern residence offers the perfect blend of comfort, convenience, and style. Enjoy the open-concept living space, perfect for both relaxing and entertaining. The spacious primary suite features a walk-in closet. With the TTC at your doorstep, getting around the city is effortless. Step outside and explore an array of great restaurants, bars, boutique shops, parks, and everyday essentials - all just minutes away. Exceptional building amenities including 24-hour concierge, gym, yoga studio, indoor pool, games room, golf simulator, media room, squash court, theatre room and more! For extra convenience, Longos, Starbucks and LCBO are in the building. This is an incredible opportunity for first-time buyers or anyone seeking a luxury lifestyle. Don't miss your chance to call this vibrant, connected neighbourhood home! (id:47351)
12 Poole Street
Brant, Ontario
Welcome to this beautifully appointed 4-bedroom detached home in the highly sought-after Natures Grand community by LIV in Brantford, Ontario. Designed with both comfort and style in mind, this home features 2.5 bathrooms, a single car garage, and a spacious primary bedroom complete with a private en-suite. Step inside to discover a bright and inviting open-concept layout where the kitchen, dining, and living areas seamlessly blend together, perfect for entertaining or enjoying quiet family moments. The kitchen is thoughtfully crafted for both functionality and modern appeal, whether you're preparing dinner or sipping your morning coffee. Located just 3 minutes from Highway 403, this home offers easy access to Paris and surrounding areas while still being nestled in the peaceful natural surroundings of Brantford. With parks, schools, and the scenic Grand River close by, you'll enjoy the perfect balance of urban convenience and outdoor charm. Experience modern family living in a home that truly has it all - welcome to Natures Grand. (id:47351)
6 - 3450 Platinum Drive
Mississauga, Ontario
Takeout Restaurant Bus for Sale Only without Property, located in a Prime Location-Phase 2, The Busiest Halal Plaza in Mississauga, Tourist Attraction, Unit located on 2 Streets (2 Access Doors-Front & Back). Plaza is close to Oakville and Milton. Flexible working hours. The buyer can convert the current Business to another use. Lots of growth and Very High Traffic (id:47351)
355 Main Street
Temiskaming Shores, Ontario
Prime Main Street location in trendy Haileybury. This is an exceptional opportunity for an entrepreneur. This solid, boutique-style building offers 1,700 sq ft of versatile, open-concept workspace plus a full basement for ample storage. It features incredible high-visibility and daily foot traffic, situated right in the heart of a vibrant commercial strip with other successful businesses. This turnkey operation is currently set up as a restaurant with dining seating for up to 45 guests and includes a complete set of restaurant and pizza shop equipment for an immediate start. A rare outdoor patio and courtyard space offers unique potential, and the convenience of parking in the back is a significant asset. The flexible space is also easily adaptable for many different commercial ventures, including retail, a cafe, or professional offices. As a different note, a 3-bed camper located in the back parking is also available for sale separately. (id:47351)
1198 Avenue Road
Toronto, Ontario
Attention Builders and Investors! Lawrence Park South One Of Toronto's Best School Zone For Top Rank Public Primary/Secondary Schools, Top Rank Private Schools. Convenient Public Transportations. Attractive Community To New Immigrants/Families With Children. Ideal Investment Opportunity For Stable Rental Income. Great Potential For Future Development. Large 37' X 137' Lot. Mutual Driveway To Backyard Parking. Property Is Well Maintained With Legal Permits. Ground Level 3Bed+1Bath+1 Kitchen + Laundry. Second Level 3 Bed + 1 Bath + 1 Kitchen + Laundry. Lower Front 1 Bed + 1 Bath + 1 Kitchen. Lower Rear 1 Bed+ 1 Bath + 1 Kitchen. Lower Level Share Laundry Room. 4 Surface Parking Spaces. (id:47351)
1196 Avenue Road
Toronto, Ontario
Attention Builders and Investors! Lawrence Park South One Of Toronto's Best School Zone For Top Rank Public Primary/Secondary Schools, Top Rank Private Schools. Convenient Public Transportations. Attractive Community To New Immigrants/Families With Children. Ideal Investment Opportunity For Stable Rental Income. Great Potential For Future Development. Large 37' X 129' Lot. Mutual Driveway To Backyard Parking. Property Is Well Maintained With Legal Permits. Main Floor 3Bed+1Bath+1 Kitchen + Laundry. 2nd Floor 3 Bed + 1 Bath + 1 Kitchen + Laundry. Lower Floor 3 Bed + 1 Bath + 1 Kitchen. Lower Level Exclusive Laundry Room. 2 Storage Units In Basement Common Area. 3 Surface Parking Spaces. (id:47351)
