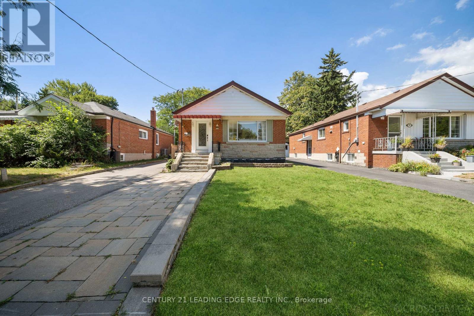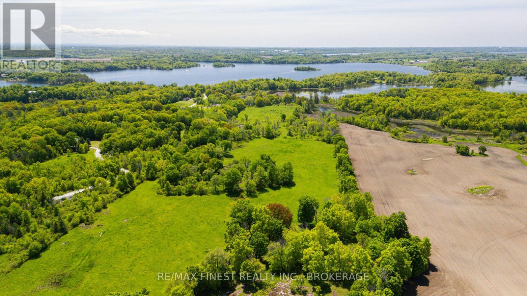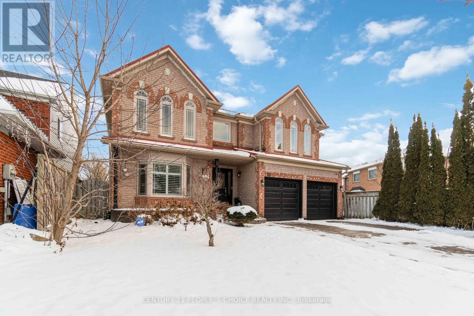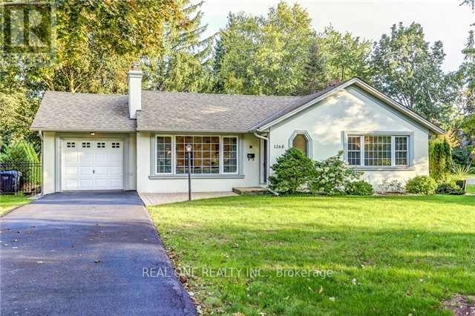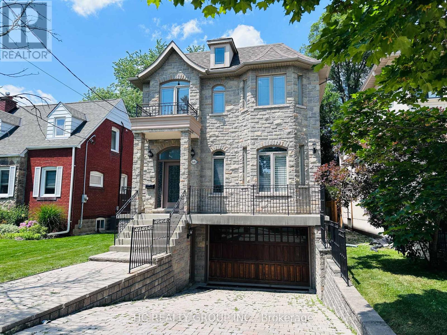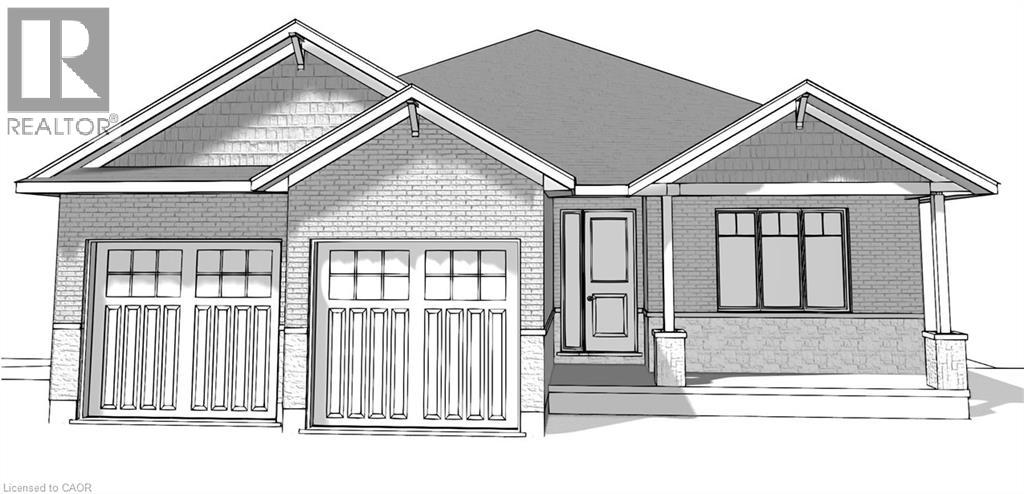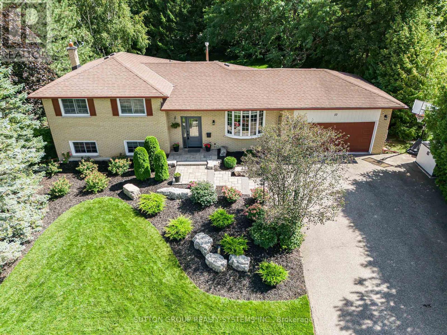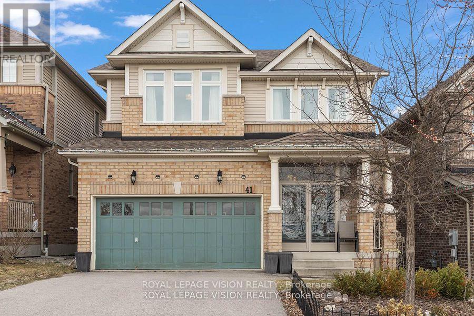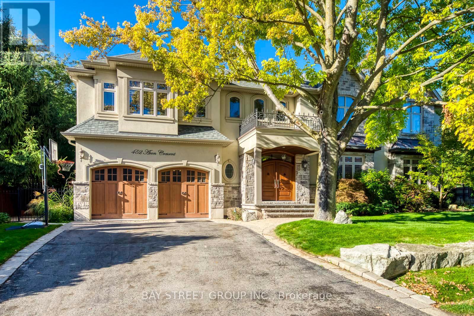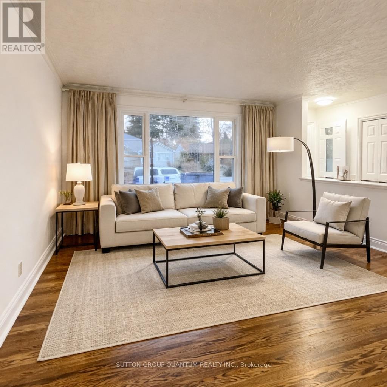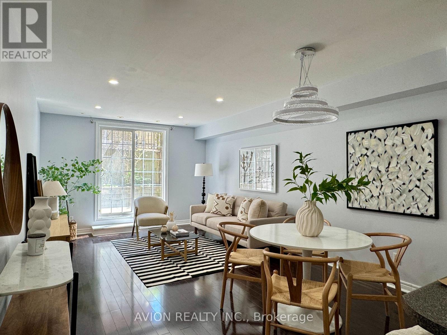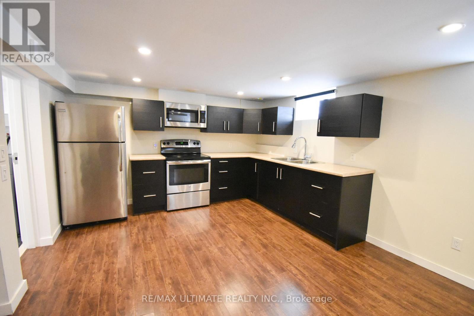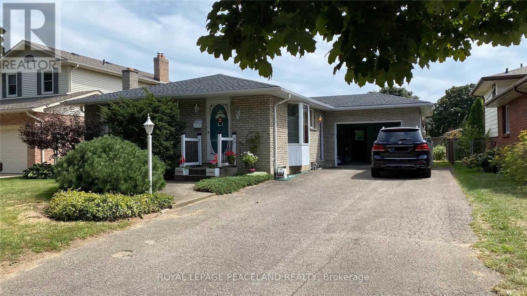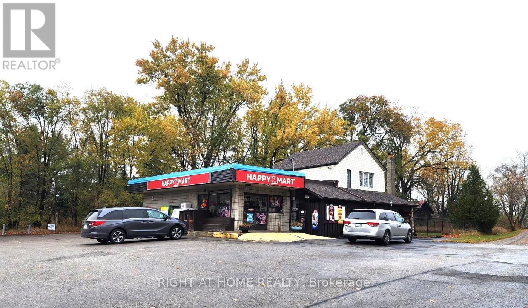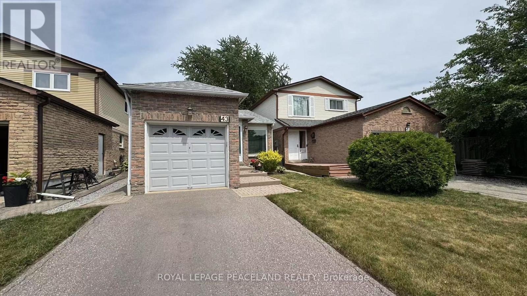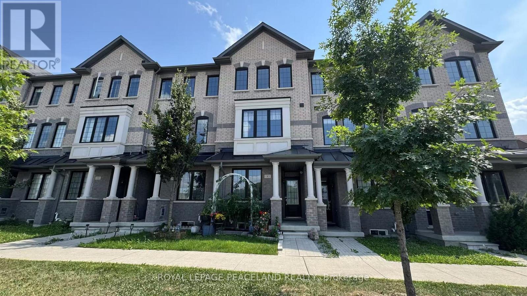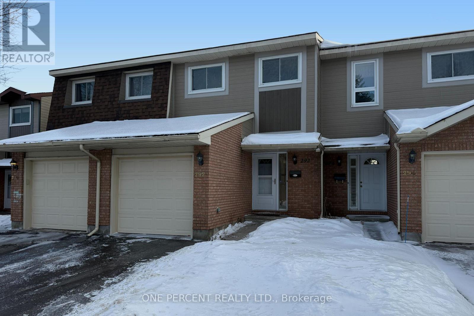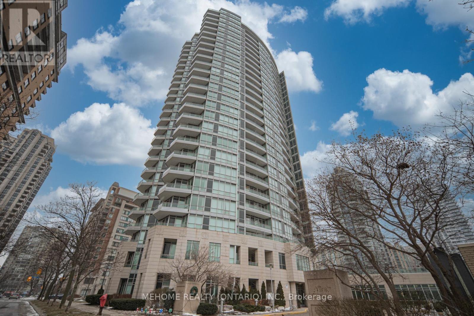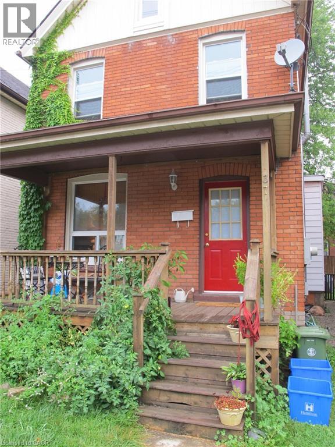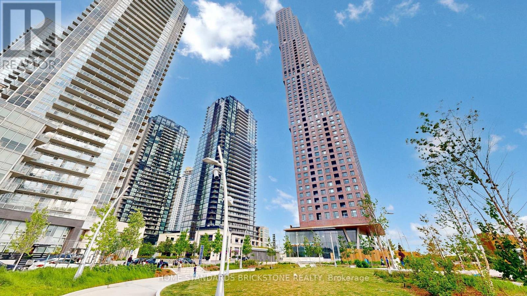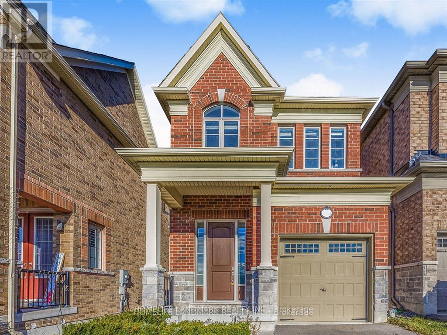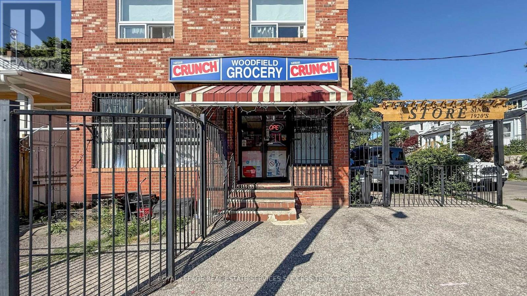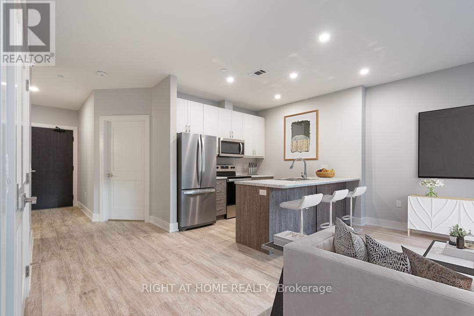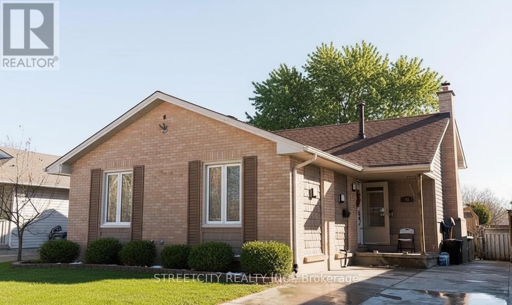88 Canlish Road
Toronto, Ontario
Beautifully Renovated Bungalow with Legal 3-bedroom basement apartment. This property offers Multigenerational living & Rental Income potential. Features a bright, modern open-concept layout. The main floor boasts a stylish kitchen with a centre island , elegant marble flooring and gleaming hardwood floors throughout. Enjoy backyard views from the 3rd bedroom with a walkout to the wooden patio deck. The legal basement apt offers a functional floor plan with 3 spacious bedrooms, renovated with a full kitchen, new quartz countertop, new flooring & 2 washrooms, complete with a separate entrance-perfect for extended family or generating rental income. Centrally located in a sought after neighbourhood, this versatile property is ideal for large families or investors alike, offering exceptional potential for any buyer. (id:47351)
Lot 14 Ormsbee Road
Frontenac, Ontario
This parcel of land is perfect for various uses, build your forever home, create a weekend escape, or creating a small farm. Enjoy the tranquility of having water front access, ideal for fishing, kayaking, or simply soaking in the natural beauty of your surroundings. Experience peace and privacy in this stunning natural setting, away from the hustle and bustle. This vacant land is truly a one of a kind property, with lots to offer. (id:47351)
52 Canning Crescent
Cambridge, Ontario
Step into luxury with this immaculate, Sun-drenched home set on one of the largest lots in prestigious North Galt(Cambridge). Boasting over 4,400 sq ft of elegant living space, including a professionally finished basement (1388 Sq Ft), this exceptional residence offers 4 spacious bedrooms and 4 beautifully appointed bathrooms-ideal for refined family living and sophisticated entertaining.A rare opportunity not to be missed.The fully finished basement includes 2 additional bedrooms, a large open-concept living area, a sleek wet bar, custom built-in cabinetry, pot lights throughout, and plenty of integrated storage ideal for in-laws, guests, or a potential rental suite. The basement can easily be converted into apartment for additional Income. This truly unique property offers great curb appeal, double garage, and plenty of stamped concrete driveway parkings.Upon entering, you'll be greeted by a bright, high-ceiling foyer and a curved staircase, along with newly installed trendy flooring in the living, dining, kitchen, and breakfast areas. The main level also includes a well-designed powder room and a convenient laundry room offering easy access to the side yard and garage equipped with storage Racks. The kitchen boasts quartz countertop, SS appliances, and a pantry, overlooking a huge, family-sized breakfast area that offers additional cabinets and a coffee station. Adjacent is a large, separate sunlit family room with hardwood flooring and a cozy gas fireplace. Upstairs, Four very spacious bedrooms. The master suite features a double door entry, a 4-piece Ensuite with a soaker tub, and a large walk-in closet, ensuring ultimate relaxation. The other 3 bedrooms are bright and Big too. This home features California shutters, adding elegance and charm to each room, and metal roofing. It offers an exceptional, fully fenced backyard equipped with water Sprinkler ,wooden deck and green space on an extra deep lot of 187 ft, perfect for entertaining, parties, BBQs much more. (id:47351)
1268 Lorne Park Road
Mississauga, Ontario
Welcome Home! This charming 3+1 bedroom, 2-bath bungalow sits proudly on a beautifully landscaped 84-foot wide lot in desirable Lorne Park. A cozy fireplace warms the inviting living room, while the fully renovated kitchen strikes the perfect balance of style, comfort, and functionality. Each of the three main bedrooms offers generous closet space, and the lower level adds versatility with an additional bedroom. Recent updates include a new air conditioner installed in July 2021, giving you peace of mind for years to come. The property also features a convenient side-yard parking pad that easily accommodates up to four cars. Step outside to the spacious backyard patio, ideal for relaxing or entertaining family and friends. Here it is... the home you've been waiting for! (id:47351)
546 Melrose Avenue
Toronto, Ontario
546 Melrose Ave is a beautifully maintained home located in the heart of Toronto's prestigious Bedford Park community. This residence offers exceptional convenience, with quick access to Highway 401-just a five-minute drive away-making commuting effortless. Surrounded by a full range of everyday amenities, the neighborhood features excellent restaurants, grocery stores, and shopping options all within easy reach. Families will especially appreciate the abundance of nearby education choices, with a strong selection of both highly regarded public and private schools. Combining comfort, accessibility, and a prime central location, this property is an ideal place to call home. (id:47351)
42 Duchess Drive
Delhi, Ontario
Welcome to 42 Duchess Drive in Delhi, a thoughtfully designed, to-be-built bungalow, offering exceptional craftsmanship, modern functionality, and future flexibility. Set on a premium lot in Bluegrass Estates, this home blends timeless exterior finishes with a layout tailored for today’s lifestyles. The main level features approximately 1,697 sq. ft. of bright, open-concept living, highlighted by a spacious great room with tray ceiling and large windows, a well-appointed kitchen with custom cabinetry and a 7-foot island with seating. A dining area with patio doors leading to a covered rear deck. Three generously sized bedrooms are located on the main floor, including a private primary suite complete with walk-in closet and ensuite featuring double sinks. Main-floor laundry doubles as a functional mudroom with sink and storage. The walk-out lower level adds approximately 750 sq. ft. of finished space, including a large recreation room with direct backyard access, a fourth bedroom, and a full three-piece bathroom. An additional expansive area remains unfinished, offering excellent potential for future development, multi-generational living, or in-law capability. Exterior finishes include brick, stone, and stucco accents, a poured concrete foundation, attached double garage, and a double-wide private driveway. Municipal services, natural gas heating, central air, HRV/ERV system, and high-speed internet are all included. Ideally located close to schools, parks, recreation facilities, shopping, and community amenities, this property offers the opportunity to secure a brand-new home in one of Delhi’s most desirable residential areas. There is still time to customize this home for your personal use. Taxes not yet assessed. (id:47351)
17 William Rex Crescent
Erin, Ontario
Welcome to 17 William Rex Crescent where you will experience Pride of Ownership at its best! This five bedroom, two renovated bathroom family home is tucked away in one of Erin's established neighbourhoods surrounded by mature trees and sits on an impressive 104ft x 141ft lot. Drive up to the 6 car driveway to be greeted by a landscaped front yard with an inground sprinkler system. Step in to this updated 4-level sidesplit with mahogany floors which extends throughout the main, upper and lower level. Enjoy the main floor with plenty of natural light and a modern kitchen with stainless steel appliances and quartz countertops. Step out to the backyard oasis and enjoy your morning coffee on the multi-level stone patio and let the kids run free in the oversized yard. Spend some time in the cozy lower-level family room and enjoy watching tv over a gas fireplace. Step out through the second walkout and soak yourself in the privacy of a 7 seater hottub. Just move in and enjoy! (id:47351)
41 Treetops Boulevard
New Tecumseth, Ontario
Across the street from the park this 2410 sq ft ( per MPAC ) spacious 3 + 1 bedroom vs 4 smaller bedrooms, comes with over 600 sq ft of lower level finished living space for a total of over 3000 sq ft. Approx $100,000 in upgrades ( please see attached seller feature sheet ). which includes Smart Lutron lighting, 2nd floor triple pane windows on North side, smooth ceilings, potlights, crown molding, quartz countertops, upgraded kitchen cabinets/pantry/ backsplash, hardwood and laminate floors no carpet on main and 2nd floor, very convenient 2nd floor laundry, porch enclosure. (id:47351)
452 Avon Crescent
Oakville, Ontario
Welcome to this stunning custom-built residence in prestigious Morrison, offering over 5,000 sq. feet of finished living space plus an award winning rear yard oasis and heated double-car garage with pet access to a private enclosed outdoor area. Recently upgraded with fresh paint, brand-new engineered hardwood flooring on the main and second levels, a new Quartz kitchen island, and stylish modern pendants in the foyer and dining room, this home blends timeless elegance with modern convenience. A grand mahogany double door opens to a soaring two-storey foyer with polished marble floors. The formal dining room is enhanced with a tray ceiling and new pendant, while the great room showcases a dramatic two-storey coffered ceiling, gas fireplace, and abundant natural light. Adjacent to it, the spacious home office offers brightness, natural light, and tranquil views of the beautifully landscaped front yard, creating an inspiring space with direct access to the great room. The gourmet kitchen features custom cabinetry, high-end stainless steel appliances, the new Quartz island centerpiece, and a walk-in pantry. Upstairs, the master retreat includes a gas fireplace, walk-in closet, and spa-inspired ensuite with infinity soaker tub. Three additional bedrooms with walk-in closets, two more baths, and a convenient laundry room complete the upper level. The fully finished lower level is designed for entertaining, with a theatre featuring new laminate flooring, a projection screen with surround sound, an exercise room with closet which can be easily changed to a guest bedroom. A dual steam shower in lower bathroom, a wet bar with a granite countertop, and a temperature-controlled wine cellar. Step outside to your private resort-style backyard, featuring a heated salt-water pool with waterfall, cabana with bar and TV mount, built-in gas BBQ oven & fireplace, and professional landscaping. Perfect for entertaining or quiet family enjoyment, this home defines luxury living. (id:47351)
46 Woodlawn Avenue N
Mississauga, Ontario
Complete home for Lease with separate entrance to finished living space in the heart of coveted Port Credit. Ideal for larger family who want to share a residence but live with some privacy. Fully fenced yard. Two bedrooms on main level with very large primary upstairs with 4 piece bathroom and separate entrance to large finished basement living that includes living area, large bedroom, office and 3 piece bathroom. Parking for 4 vehicles. Nestled on a coveted avenue just a stroll to the lake, all the shops, restaurants, Lions Club outdoor pool, Forest Avenue Public School, Mentor College and the vibrant waterfront community of Port Credit. This home places you in the heart of it all. Move in and start enjoying the Port Credit lifestyle right away. Just a 2 minute drive or 8 minute walk to Port Credit GO Station connecting you to Union Station downtown Toronto in just 18 minutes. A rare opportunity to lease a home in one of South Mississauga's most coveted lakeside communities where small-town charm meets modern convenience. Please note the home is vacant and empty and furnishings seen in photos are virtually staged to scale. (id:47351)
11 - 45 Cedarcroft Boulevard
Toronto, Ontario
Welcome to 11-45 Cedarcroft Blvd, a bright and spacious 3-bedroom townhome in a quiet, family-friendly North York community. Offering a functional layout with three generously sized bedrooms, two bathrooms, and an oversized laundry/storage room, this home is ideal for families or professionals seeking space and comfort. Recent upgrades include fresh paint, modern lighting, and sleek pot lights. The sun-filled eat-in kitchen opens into a large living/dining area, while the private backyard terrace is perfect for relaxing, entertaining, or playtime. Conveniently located just minutes from York University, TTC, Highway 401/400, and Allen Road, commuting is seamless whether by car or transit. Surrounded by schools, parks, community centres, and local shops, this home offers both convenience and a welcoming neighbourhood atmosphere. (id:47351)
B - 205 Innisfil Street
Barrie, Ontario
This bright and fully renovated 2-bedroom basement apartment is just a short walk to Kempenfelt Bay, transit, and downtown Barrie. Featuring spacious bedrooms with modern vinyl flooring throughout, an open-concept kitchen and family room, and plenty of natural light for a basement unit. Enjoy the convenience of in-suite laundry, stainless steel appliances, and 2 parking spaces. (id:47351)
313 Main Street
St. Catharines, Ontario
In The Heart Of Port Dalhousie, This Updated Family Home Features 2 Bdrm Upper And 3 Bdrm lower, Large Living Room And A Spacious Recreation Room. This Home Has Plenty Of Room To Raise A Family With A Fenced Backyard And A Conveniently Located To Local Schools Just Down The Road. This Home Is In Pristine Condition And Tastefully Decorated. Close To Lake, Schools, Public Transit And Shopping And Is Located In Port Dalhousie. (id:47351)
23565 Lake Ridge Road
Brock, Ontario
Client Remarks: Exceptional opportunity to operate a thriving convenience store in Lake Simcoe area. Located in a developing town, this business benefits from high-margin grocery items, with cigarette sales comprising only 30% of revenue. Close proximity to the GTA and numerous nearby cottages create strong customer demand. Includes a 3-bedroom apartment, ample parking, and excellent visibility. Great potential to further increase sales in this high-traffic location. (id:47351)
Basemnet - 43 Marlow Crescent
Markham, Ontario
Spacious, newly renovated 3-bedroom, 1-bath basement apartment with a private entrance in the prestigious Markville neighborhood of Unionville. Features a modern kitchen with dishwasher, private ensuite washer & dryer, and bright living space with plenty of pot lights. Located on a quiet, family-friendly street, just steps to top-ranking schools (Markville SS, Central Park PS), Markville Mall, GO Station, Walmart, restaurants, and public transit. (id:47351)
Basement - 185 Rustle Woods Avenue
Markham, Ontario
Modern 1-Bedroom Basement Apartment with Private Kitchen and Bath in Cornell, Markham Bright and spacious 1-bedroom basement unit available for lease in the highly desirable Cornell community of Markham. This private suite features a separate entrance, a fully equipped kitchen, and a private bathroom, offering both comfort and convenience. Located within walking distance to restaurants, shops, community center, library, and top-rated schools. Easy access to public transit, GO Train station, and just minutes to Highway 407 perfect for commuters and students alike. (id:47351)
292 Temby Private
Ottawa, Ontario
Welcome to 292 Temby Private! No Rear Neighbours and backing onto mature trees and the lovely Greenboro Walking/Bike Path. This beautiful brick townhouse is located on a quiet street and within walking distance to shopping, public transit, schools, parks and restaurants. The main level features hardwood floors, a spacious open concept living/dining area, lovely kitchen with updated stainless steel appliances, a pantry, living room patio door leading to the deck in the backyard and attached garage. In addition, the property includes a second driveway parking space and convenient visitor parking located just steps away. The second level offers a primary bedroom with an ensuite and his & hers closets, two additional well sized bedrooms and a full bathroom. The basement features a family room currently used as a bedroom, den, powder room, laundry room and additional storage space. Floor Plans Available. Don't forget to check out the 3D Tour by clicking Multimedia! Call your Realtor to book a showing today! (id:47351)
1501 - 60 Byng Avenue
Toronto, Ontario
Luxury "The Monet" Condo In North York,9 Feet Ceilings With Floor To Ceiling Windows,Hardwood Floor, Granite counters in both the kitchen and washroom,Separate Den W/Walk Out To Balcony,Ideal as a second bedroom or private office, All utilities (gas, hydro, and water) are included in the maintenance fees,Owned Parking & Locker,Steps from dining, shopping, groceries, and Finch Station (id:47351)
37 Dundas Street
Dundas, Ontario
Charming Dundas - solid double brick home - walk downtown and trails - minutes to McMaster University - zoned multi residential - home is presently set up with 2 units - easily converted back to single family Roof, hydro, furnace and A/C done in the last 5 years - awaiting your touches (id:47351)
3501 - 2920 Highway 7 Road W
Vaughan, Ontario
Welcome to CG Tower the tallest and Vaughan's Landmark Tower! This Stunning 2 Beds, 2 Baths residence offers a refined lifestyle in the heart of Vaughan Metropolitan Centre(VMC). This unit boasts unobstructed clear views from your private suite. Soaring 60 Storeys this architectural masterpiece offers breathtaking east view and a prime location at Jane & Highway. Enjoy ultimate convenience Just steps from VMC subway station, with seamless access to Downsview Toronto and easy connectivity to Highway 400, 407, and Highway 7. Surrounded by vibrant shops, restaurants, and entertainment, this dynamic urban hub provides everything you need. At the building doorstops, edgeley Pond & Park the VMSs largest City Owned green space offers a serene retreat in the hart of the city. This is your opportunity to won a piece of Vaughan's most iconic community. Don't miss your chance to call CG Tower home! (id:47351)
100 Christine Elliot Avenue
Whitby, Ontario
Beautiful Spacious 3+1 Bedrooms, 4 Washrooms Detached Built Home By Heathwood. Hardwood Floors And Pot Lights Throughout Main Floor. Open Kitchen With Large Centre Island, Granite Counter Tops, Backslash, Master Br With Large W/I Closet. Tray Ceilings, 5 Pc Ensuite, Backyard Is Facing The Park. Close To Shopping, Schools, Restaurants, 412/427/401 ** (id:47351)
404 Woodfield Road
Toronto, Ontario
*** Priced To Sell!!!*** Location! Location Location! Astonishing Non Franchised Convenience Store Located in Toronto East, Well Established For Over 20 Years With a Loyal Customers Base From The Community! This Amazing Variety Store With A Very Low Rent of $2700 (TMI and HST included), Comes With A Garage Plus An External Parking, A Bedroom With Kitchen Sink And Possibility To Add a Stove And A Bathroom, And A Large Storage Room! The Store Averaged 25k to 30k Monthly Sales, With A Possibility Of More Income By Adding Alcohol And Liquor Sales, And Opening Longer Hours And Days! By adding Flower And Hot Food Sales You Can Generate Even More Revenue! This Is A Unique Opportunity To Be Your Own Boss And Make Money Every Month Or A Monthly Residual Income! Move Quick, This Opportunity Won't Last Long!!! (id:47351)
107 - 18 Campus Trail
Huntsville, Ontario
Discover The Alexander at Campus Trail, where this first-floor condo shines with a spacious 1-bed plus den layout and 2 full baths across nearly 1000 sq ft. Modern luxury meets practical design, complete with high-end stainless steel kitchen appliances. Crafted with both style and practicality in mind, this modern sanctuary is kitted out with all the latest must-haves. You'll love the wide-open feel of the living, dining, and kitchen areas. Bask in the natural light from large windows, and step out to a serene patio. Embrace smart-home tech, keyless entry, and energy-efficient ICF construction. Charge your EV at your own spot prewired for a 240V plug, store gear in a heated locker, The Alexander doesn't skimp on amenities, with a social room perfect for hosting, and outdoor delights like a firepit lounge, a pickleball court and many nature trails. Located in Huntsville, you're amidst Muskoka's calm and town conveniences. Say goodbye to shoveling snow, and hello to your new lifestyle. You get the tranquility of Muskoka with the convenience of countless town amenities - all within easy reach, including a hospital for your peace of mind. So don't let this gem slip away - it's ready to be called your new home. 2024 Property Taxes* (id:47351)
43 Renny Crescent
London South, Ontario
Discover this exceptional 3+2 bedroom, 2 bathroom home that has been completely transformed with top-quality materials throughout. This gem offers the perfect solution for large or multi-generational families with two separate entrances, dual kitchens, and distinct living spaces that provide both togetherness and privacy. The thoughtful renovation showcases premium finishes and modern amenities while maintaining the home's character. The private backyard offers a peaceful retreat, complemented by a brand-new concrete driveway for added convenience and curb appeal. Location is everything, and this property delivers! Directly facing White Oaks Park with no neighbors across the street, you'll enjoy unobstructed park views and a sense of openness rarely found in the city. Walk to St. Anthony FI Public School, White Oaks Public School, the library, and community centre. White Oaks Mall, with its 150+ stores and services, is just minutes away, as is quick access to Highway 401 for easy commuting. This is more than a house it's a lifestyle opportunity in one of London's most desirable family-friendly neighborhoods. Don't miss your chance to own this rare find in the heart of White Oaks! (id:47351)
