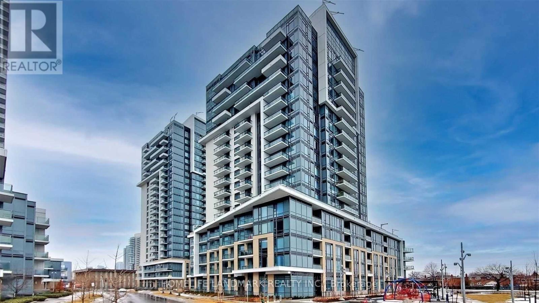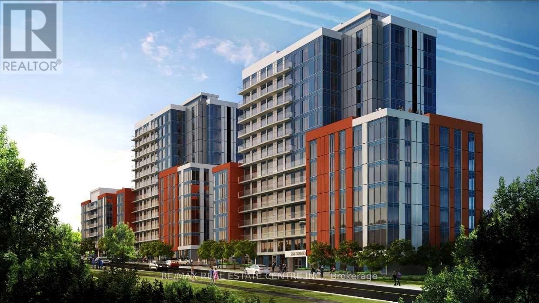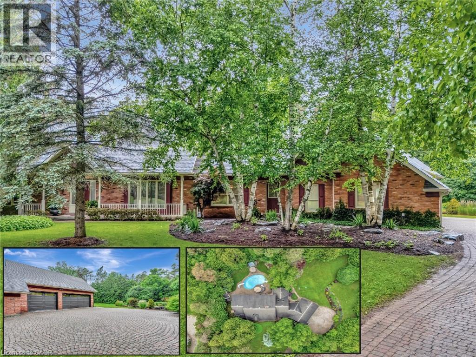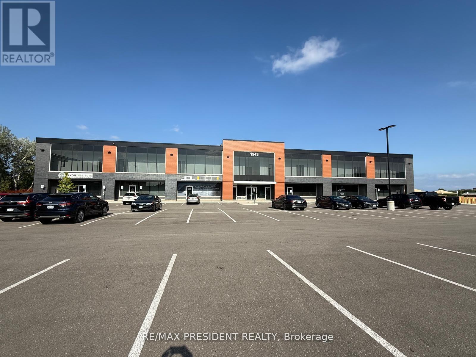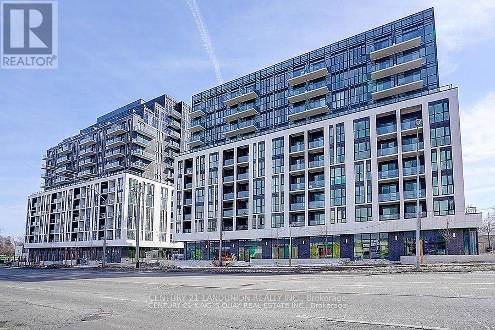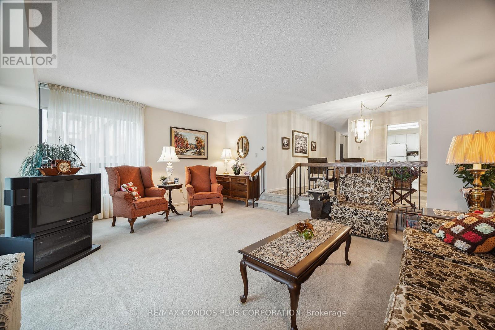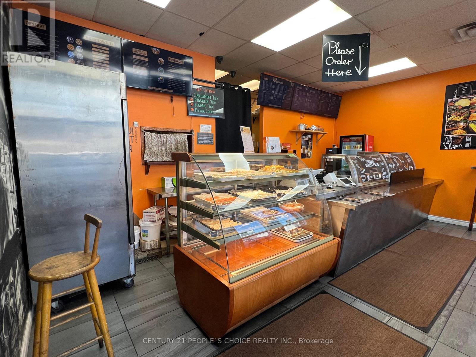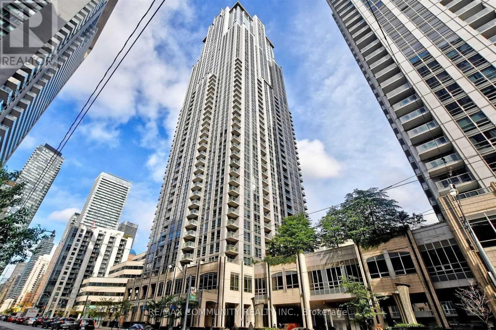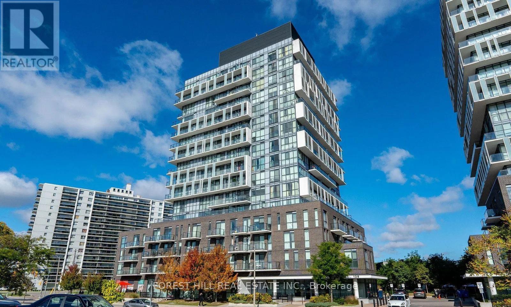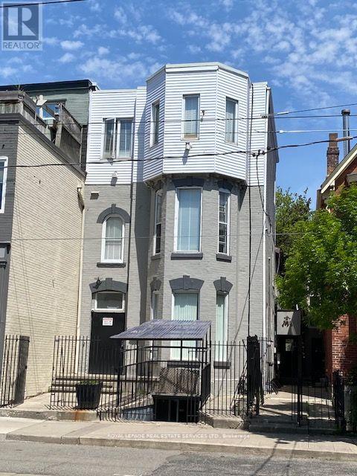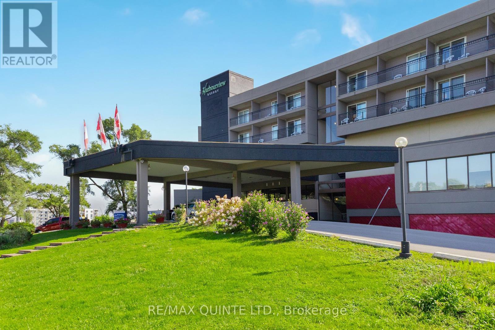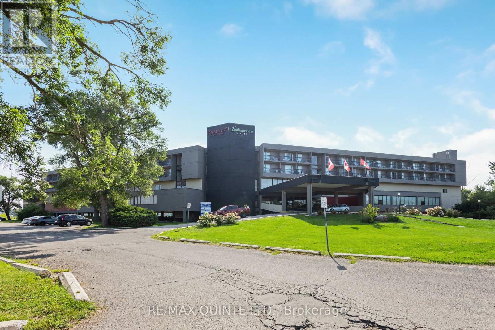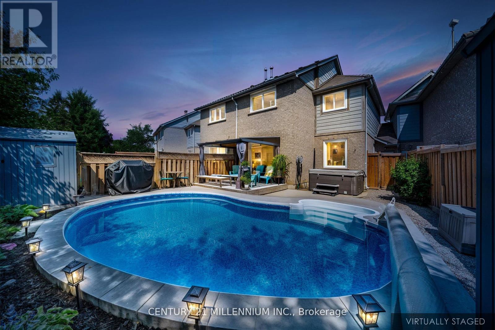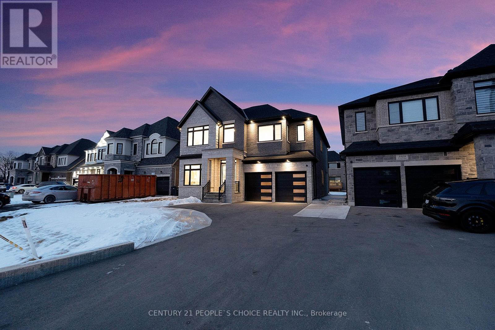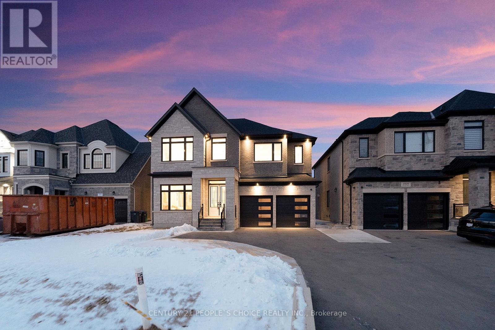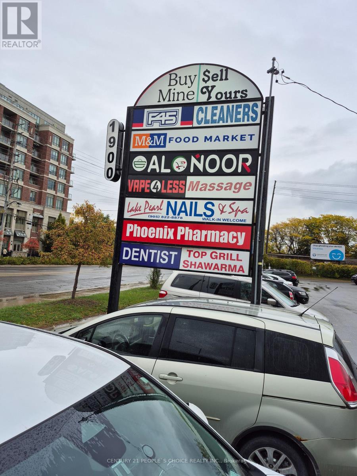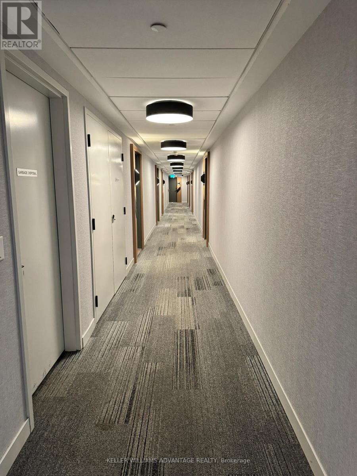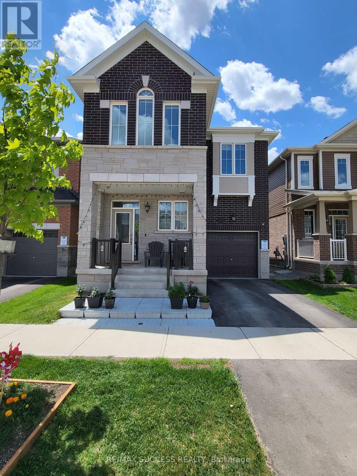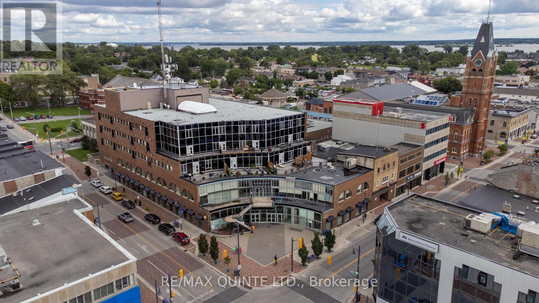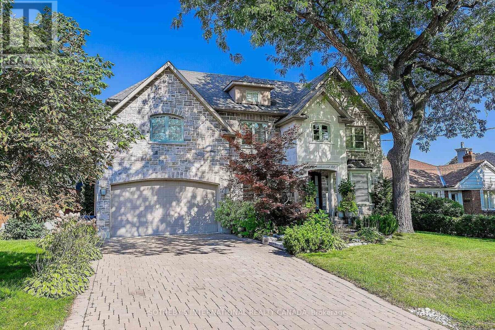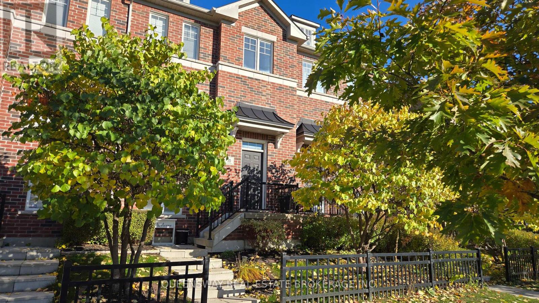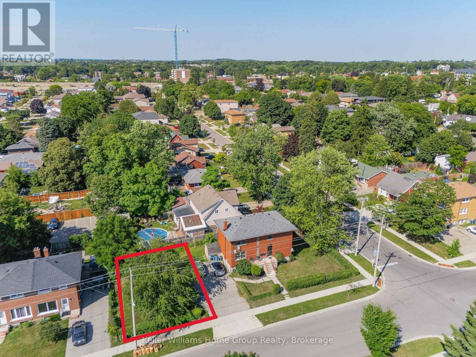2111 - 50 Ann O' Reilly Road
Toronto, Ontario
This sun-filled, spacious corner condo in North York offers 2 bedrooms and 2 bathrooms with an open-concept layout, private balcony, 9-foot ceilings, and large windows. The unit features laminate flooring throughout and an L-shaped kitchen with ample cabinetry, newer stainless steel appliances, and an in-suite washer and dryer. Residents enjoy a well-maintained, eco-conscious building with resort-style amenities including a modern gym, yoga studio, lap pool, theater, private dining room, steam room, BBQ terrace, and party room. The condo provides panoramic city views and is conveniently located near Highways 404 and 401, TTC transit, and within walking distance of parks, shops, and restaurants. (id:47351)
279 - 258b Sunview Street
Waterloo, Ontario
Excellent Investment. Completely Furnished Apartment By Builders... Ask For Building Feature, Interior Amenities, Outdoor, Rooftop Amenities, Suit Features Suite Kitchen And Many More Details. Internal And External Bicycle Parking...Private Outdoor Lounge Area. Impress Your Clients. Very Near To University Of Waterloo And Wilfred Laurier University Campuses. Buyer Agent Must Verify Details. (id:47351)
22 Deerpath Court
Cambridge, Ontario
PRIVATE ESTATE LIVING – 22 Deerpath Court, an extraordinary residence tucked away on a quiet cul-de-sac, surrounded by towering trees and beautifully landscaped grounds. Situated on 1.17 private acres, resort-like property, this custom home offers over 5,018 sq ft of living space across 3 meticulously designed levels. The long, rounded driveway flows effortlessly toward an impressive 3-car garage & inviting covered front porch. Step inside the grand foyer, where a sweeping staircase, slate floors, and intricate trim work set the tone for timeless elegance. To your right, the formal living room offers rich herringbone hardwood floors & a statement fireplace—perfect for hosting guests or quiet evenings by the fire. The heart of the home is the magazine-worthy kitchen, featuring custom cabinetry, luxury appliances, stone counters, and a butcher block island. The bright breakfast area & family room are wrapped in windows with incredible views of the backyard retreat. Sunlight pours into the bonus sitting room—an ideal space to curl up with a coffee and take in the peaceful, natural surroundings. The main floor also offers a private office with fireplace, a spacious formal dining room, & a luxurious primary suite with double walk-in closets & spa-like ensuite overlooking the pool. Upstairs, you’ll find 3 generous bedrooms, 2 full bathrooms, & ample storage. The fully finished basement expands your living space with a rec room, bedroom, 3pc bathroom, and abundant storage, plus direct garage access—perfect for multi-generational living or future in-law potential. Step outside and discover your private oasis: an inground pool with slide, hot tub, lounging areas, and manicured gardens create the ultimate space for summer entertaining. This home truly combines luxury, privacy, and function in one of Cambridge’s most desirable enclaves, just minutes to shopping, trails, golf, & highway access. Welcome to your forever home on Deerpath Court—where every day feels like a getaway. (id:47351)
B103 - 1943 Ironoak Way
Oakville, Ontario
Located in the heart of Oakville, one of Canada's most desirable and business-friendly communities, this is a rare opportunity to lease a modern, well-appointed unit in the prestigious iQ2 Business Centre. Featuring windows on two sides, the space is flooded with natural light, creating a bright and professional atmosphere suitable for a wide range of business uses. Zoning permits Medical, Office, & retail uses, offering flexibility for healthcare providers, Professional Services, and Retailers. Surrounded by high-traffic amenities such as Farm Boy, Starbucks, and numerous restaurants, this location provides excellent visibility and convenience for clients and staff alike. Enjoy immediate access to Hwy 403, the QEW, and public transit, ensuring seamless connectivity across the region. (id:47351)
A812 - 3421 Sheppard Avenue E
Toronto, Ontario
Welcome to a new two beds & 2 full-bath rooms pluse two large Balconys condo in a prime Scarborough location. Thoughtfully designed with a spacious layout. The primary bedroom offers a 4-piece ensuite and walk-in closet for added comfort. Enjoy a large modern kitchen with extended cabinetry and upgraded vinyl flooring throughout. Conveniently located at Warden & Sheppard, you're just steps to TTC, minutes to Don Mills Subway, Hwy 404, Fairview Mall, Seneca College, parks, restaurants, and more. One parking and one locker included. (id:47351)
902 - 62 Wellesley Street W
Toronto, Ontario
Experience Elegant Downtown Living In This Spacious 2-Bedroom, 2-Bathroom Suite Located In A Prestigious Boutique Building With Only 6 Suites Per Floor. Set In A Safe, Quiet, And Exceptionally Well-Maintained Environment, This Pet-Free Residence Of Nearly 1,500 Sq Ft Features A Sunken Living Room, Eat-In Kitchen, Two Solariums, An Ensuite Storage Locker, And One Parking Space. Enjoy A Full Range Of Amenities Including A 24-Hour Concierge, Visitor Parking, Indoor Pool, Exercise Room, Sauna, Squash Court, And A Rooftop Terrace With Stunning City Views. Ideally Situated Just Steps From Queens Park, The University Of Toronto, Major Hospitals, Public Transit, Subway Stations, Bus Stops, And Yorkville's Finest Restaurants, Cafes, Shopping Centres, And Grocery Stores, This Home Offers The Perfect Blend Of Urban Convenience And Residential Tranquility. Includes Two Solariums Measuring 200 Sq Ft Approx. ! (id:47351)
3 - 2030 Ellesmere Road
Toronto, Ontario
Commercial opportunity at 2030 Ellesmere Road Unit 3, located in an established plaza. This strategically located property offers exceptional accessibility, strong surrounding commercial activity, and the kind of visibility today's businesses need to thrive.. Convenient access to major roadways and nearby amenities. Buyer has opportunity to continue with business or premises may be suitable for conversion to other South Asian or Middle Eastern restaurant concepts, subject to landlord consent, zoning, and all required municipal approvals. Well-priced lease with options to extend, subject to the terms and conditions of the lease. The location may appeal to owner-operators seeking to relocate or expand within a recognized commercial area. (id:47351)
202 - 763 Bay Street
Toronto, Ontario
Experience refined downtown living at the Residences of College Park! Suite 202 offers a bright and functional layout with soaring ceilings and full-height windows that flood the space with natural light. The modern kitchen boasts granite countertops, a breakfast bar, and quality appliances, opening to a spacious living and dining area that extends to a private balcony overlooking College Park. The primary bedroom features generous closet space and a serene retreat after a long day. Enjoy five-star amenities including 24-hour concierge, indoor pool, fitness centre, party room, and direct underground access to the subway, shopping, and restaurants. Steps to U of T, Toronto Metropolitan University, hospitals, and the Financial District -- ideal for professionals, students, or investors seeking premium urban convenience. (id:47351)
1407 - 128 Fairview Mall Drive
Toronto, Ontario
Welcome to contemporary living in North York. Steps to Fairview Mall, Sheppard Subway and the DVP/404 and 401. This open concept unit features an unobstructed view from the 14th floor and a balcony that stretches the width of the unit. The kitchen boasts built-in appliances along with quartz countertops. Building amenities include, gym, party room, theatre and dog spa. The unit is Tenanted and they would like to stay if your client is looking for an investment property with great tenants. (id:47351)
206 Carlton Street
Toronto, Ontario
Amazing Prime Downtown GOOD INVESTMENT Property, Good Income with Good Cap Rate, Rent Roll Is Ready. High Ceilings, Century Home Details, Ornate Fireplace & Mantle, Crown Molding. Totaling 20 Bedrooms fully leased (2 rooms are being leased) (Main Fl/7, 2nd Fl/4, 3rdFl/5, Basement /4) with Lounge and Gym in the basement, 5 Bathrooms, 2 Decks, Full Kitchen On Each Level. Coin Laundry In Basement. 2 Car Parking In Attached Garage. Individual Kitchen Cabinet Per Unit W/Locks. Full Reno (2021), New Appliances And HVAC. City transit, bus stops in front of the property and 10 mins walking distance to Yonge and College Subway Station. (id:47351)
Moira - 11 Bay Bridge Road
Belleville, Ontario
Your search stops here! Land your business in a professional 700 sq ft office suite at the Harbourview Conference Centre. Gross lease includes TMI and all utilities. Book your showing today and see all Ramada by Wyndham Harbourview Conference Centre can offer your business. (id:47351)
203 - 11 Bay Bridge Road
Belleville, Ontario
Open concept 1892 sq ft second floor unit! New vinyl plank flooring and paint to be done prior to occupancy. Land your business in a professional office suite at the Harbourview Conference Centre. Gross lease includes TMI and all utilities. Book your showing today and see all Ramada by Wyndham Harbourview Conference Center can offer your business. (id:47351)
34 Gardenia Way
Caledon, Ontario
Beautiful 3 Bedroom Freehold Townhouse In Popular Valleywood! Main Floor Has A New Upgraded Front Door, A Sunny Breakfast Nook And A Renovated Kitchen With Large Pantry and SS Appliances (Stove, Fridge and Dishwasher) And A Built In Microwave. You Will Find Plenty Of Natural Light In The Dining And Living Rooms As Well As Brand new Floors And Baseboards. On The Second Floor, You Will Find 3 Bedrooms, A Main Bathroom With Double Sinks And A Primary Bedroom Which Boasts A Large Walk-In Closet And Renovated 4Pc Ensuite. Walk Out To Your Backyard Oasis And You Will Find A Beautiful Saltwater On Ground Pool, A Hot Tub And A 10'X 12' Deck For Entertaining. Backyard Backs Onto Park So No Neighbours Behind! Newer Windows And Garage Door With 3 Total Parking Spaces. (id:47351)
Upper - 8915 Heritage Road
Brampton, Ontario
Luxury custom 5 + 1 Bedroom . 2 car garage + 3 car driveway parking. Stone front + double door entry, main floor 10' ceiling, 8' high door, custom kitchen with built in appliances, quartz countertop in the kitchen & all the washrooms with frameless glass showers, all the bedrooms with ensuite, custom gas fireplace, all the washroom fixtures are upgraded. Close to 401 & 407. 2 Bedroom. Basement not included. (id:47351)
Basement - 8915 Heritage Road
Brampton, Ontario
Legal Basement walk up with 2 bedrooms + 1 Study Room.1 parking.Custom Big kitchen with built in appliances, quartz countertop in the kitchen & the washrooms with frameless glass showers. Washroom fixtures are upgraded. Close to 401 & 407. Don't miss the apportunity......!!!!! (id:47351)
3 - 1900 Lakeshore Road W
Mississauga, Ontario
AL NOOR Grocery Store (Lotto License, Tobacco Retail Dealer's permit, ATM, Bitcoin ATM, Ideal space for Butcher, Coffee machine and 18 foot open, Beverage refrigerator and much more - Exceptional Business Opportunity in the Lakeshore! Welcome to a thriving and well-loved grocery store located at Lakeshore Street in Mississauga. This established business presents an incredible opportunity for entrepreneurs seeking a profitable and community-centric venture. Prime Location in a high-traffic area with excellent visibility and easy access for customers Potential for further growth and expansion, including opportunities for online sales and delivery services. Ready-to-operate business with all necessary equipment, fixtures, and chattels. Comprehensive training and support available to ensure a seamless handover and continued success. Ample parking, access from the front and the back of the store. Long Term Lease $26 per Sqft +$ 16.70 TMI per sqft. Liquor license it eases to apply. Don't miss this fantastic opportunity to own a flourishing grocery store in one of Mississauga's most vibrant neighborhoods. (id:47351)
S345 - 35 Rolling Mills Rd Road
Toronto, Ontario
Welcome to Unit S345, a Light Filled South Facing 2 Bedroom + 2 Bathroom suite with Ensuite Laundry, in the prestigious Canary Commons, a luxury mid-rise two year old located in the highly sought-after and tranquil Canary District. Situated just steps away from parks, shops, restaurants, cafes, the Distillery District, waterfront trails, and public transit, this location offers unparalleled convenience. It is also near the largest YMCA in town, St. Lawrence Market, and George Brown College. Easy access to the Gardiner Expressway and DVP makes commuting a breeze. Parking and locker is included. Residents enjoy a host of amenities, including a fully equipped fitness centre, a multifunctional party room with a catering kitchen, outdoor BBQ areas with cozy fire pits, a dining lounge, a pet washing area, and a Pilates/Yoga studio. This spacious, open concept unit features expansive floor-to-ceiling windows and 9-foot ceilings, offering an abundance of natural light and a peaceful view of the street. Designed with modern living in mind, this suite boasts upscale finishes, built-in appliances, and easy-to-maintain hardwood and tiled floors. The large kitchen, perfect for any home chef, overlooks the living area, creating an open, inviting atmosphere. The master bedroom is generously sized, comfortably fitting a King-sized bed. Experience the perfect blend of luxury, comfort, and urban living in this vibrant community. (id:47351)
725 Kennedy Circle W
Milton, Ontario
A Modern Detached House With 4 Bedrooms (2 Master Bedrooms), 3 Full Bath On 2nd Floor, The Spacious Family Room Features A Gas Fireplace And Plenty Of Windows, Open Concept Main Floor, Modern Upgraded Kitchen With Quarts Countertop And High-End S/S Appliances, Centre Island W/Breakfast Bar With Walk-Out Access To Backyard, Laundry Room On The 2nd Floor, Hardwood Floors, Close To Shopping Areas, Transit And Schools!!! No Pets And Not Smoking!! (id:47351)
103 - 199 Front Street
Belleville, Ontario
Ground floor commercial condo available in the heart of Downtown Belleville's renowned Century Village! This 1056 sq ft unit presents a fantastic opportunity for an end-user looking to establish their business down the road or an investor entering the commercial market. This unit is currently subdivided and comes with 2 successful tenants. Annual condo fees cover utilities, making this a straightforward investment. Landlord pays condo fees. Located in Belleville's bustling Downtown core, this prime location benefits from high traffic and exceptional visibility, ideal for any business venture. 2026 rent: $21,616.56.00, 2026 common fees: $16,988.40, 2025 taxes: $5,871.53. (id:47351)
104 - 199 Front Street
Belleville, Ontario
Ground floor commercial condo available in the heart of Downtown Belleville's renowned Century Village! This 966 sqft unit with direct access to Bridge Street presents a fantastic opportunity for an end-user looking to establish their business down the road or an investor entering the commercial market. This unit comes with a successful boutique restaurant tenant on a lease term extending through the end of 2026. Annual condo fees cover utilities, making this a straightforward investment. Landlord pays condo fees. Located in Belleville's bustling Downtown core, this prime location benefits from high traffic and exceptional visibility, ideal for any business venture. 2026 rent: $24,150.00, 2026 common fees: $15,408.00, 2025 taxes: $6,369.12 (id:47351)
44 Meadowcrest Road
Toronto, Ontario
The Jewel of The Kingsway! Fully furnished and equipped luxury custom-built detached home on a serene ravine lot an ideal residence for athletes, executives, or anyone seeking upscale comfort and privacy. This stunning home features soaring 19-foot ceilings in the living room and a beautifully landscaped, private backyard complete with an outdoor kitchen, gas BBQ, and hot tub perfect for entertaining or relaxing. The fully finished basement offers a game room, home theatre with surround sound, a bar with wine fridge, and more. Additional highlights include heated flooring in the garage, a heated driveway, and a full home generator for peace of mind. Located just minutes from Bloor West Villages shops and restaurants, and only 15 minutes from downtown Toronto. Loaded with upgrades and high-end smart features this home truly has it all. Can be rented short-term. (id:47351)
70 Streathern Way
Clarington, Ontario
Spacious, Well-Maintained and Completely Maintenance-Free! This 1,700+ Sq Ft 3+1 Bedroom, 3 Bathroom, 4 Parking Townhome Offers Granite Counters, Stainless Steel Appliances, a Kitchen With a Large Dinette, Expansive Open Concept Living And Dining Areas, and a 150 Sq Ft Private Terrace Perfect For Entertaining. Enjoy Plenty of Storage And Convenient Ensuite Laundry. Rare 2-Car Garage Plus 2 Additional Parking Spaces And Access to Home From Garage. All Located in The Highly Sought-After, Family-Friendly North Bowmanville Neighbourhood, Just Minutes to Highway 401 and 407 And Close To Schools, Grocery Stores and Restaurants. (id:47351)
85 - 940 St David Street N
Centre Wellington, Ontario
For lease in Fergus's newest development and very sought after, the Sunrise Grove community. This brand new modern open concept bright unit offers very nice finishes throughout. With its upgraded kitchen complete with centre island, quartz countertops, lots of cabinetry, stainless steel appliances, a pantry, and laundry. There are two bedrooms, including a primary bedroom with a 3 piece en-suite, and a goodsize closet, a second bedroom which also benefits from a good sized closed and there is a 4piece main bathroom. This unit overlooks farm fields, has 1 parking space and is conveniently located with easy access to all local amenities and Hwy 6. (id:47351)
228a Connaught Street
Kitchener, Ontario
Prime Vacant lot in the Wilson Park area, close to Kingdales Community Centre, Wilson Ave Public School and Holy Trinity Church are all just a stone's throw away. This is a great opportunity to build your custom home in a nice mature neighbourhood. This vacant building lot offers the chance to build your new home in a mature, established neighbourhood. See plans for a 3 level, 3 bedroom, 3.5 bathroom contemporary style home that would be ideal on this lot or choose your own design and style to suit your needs. (id:47351)
