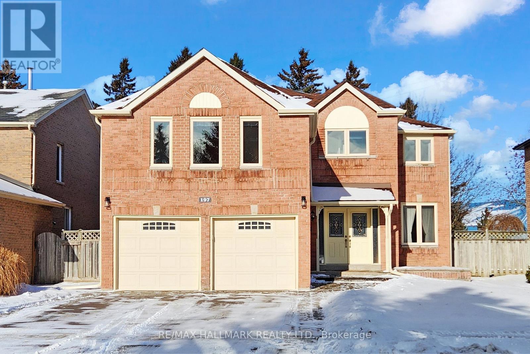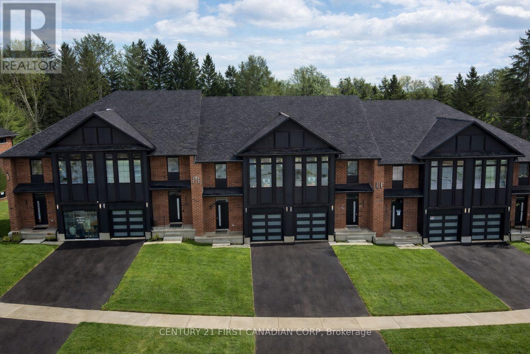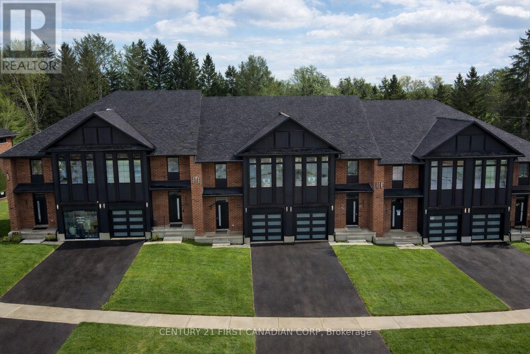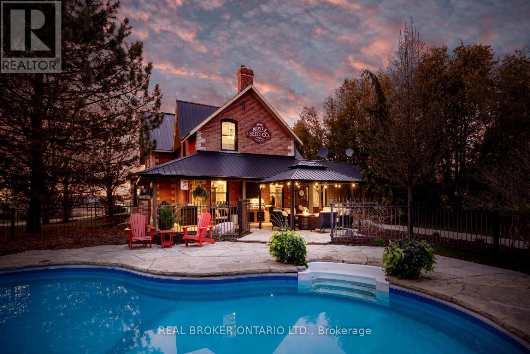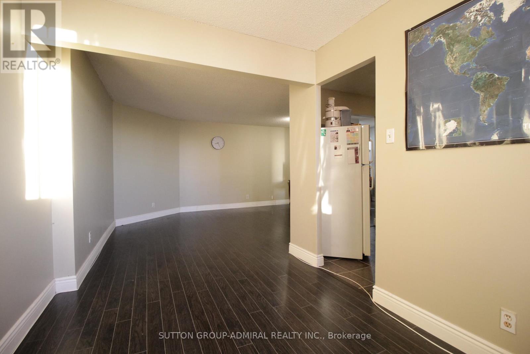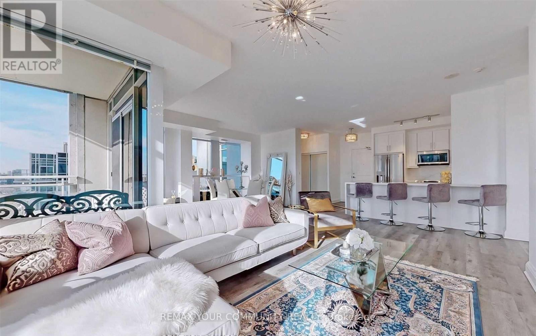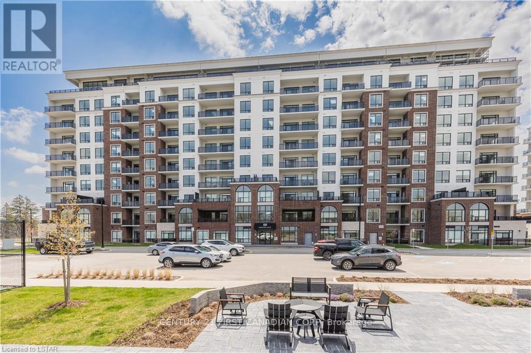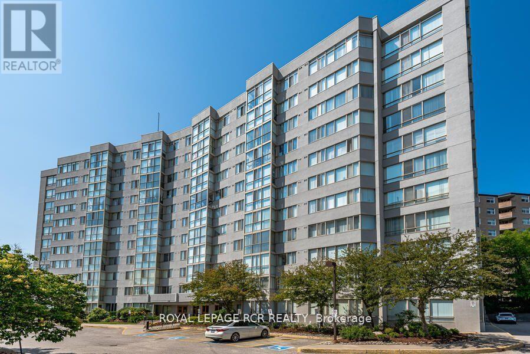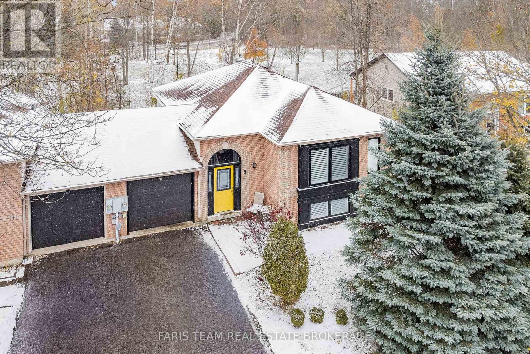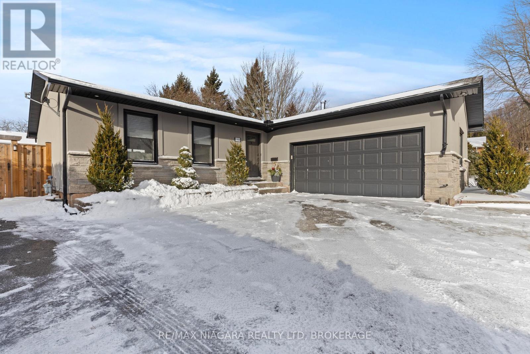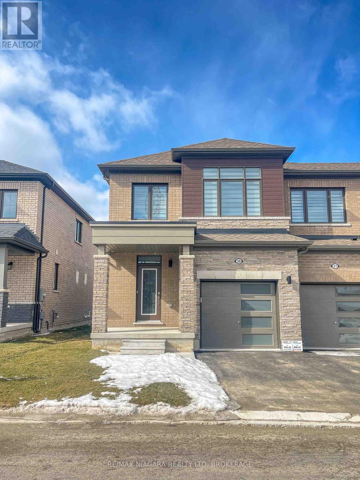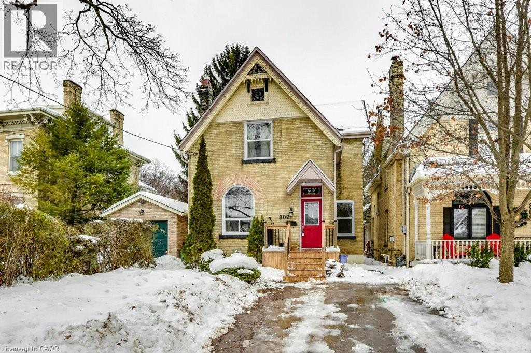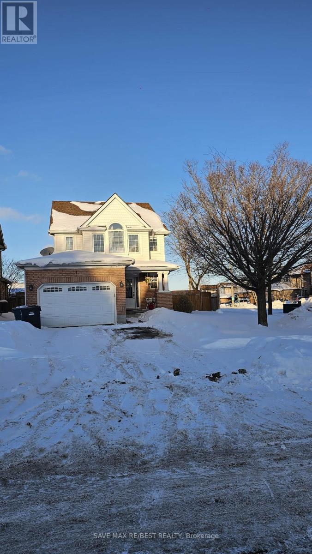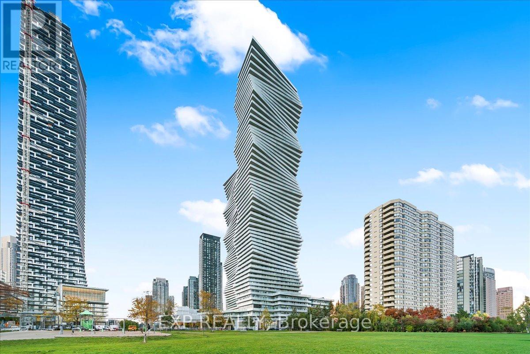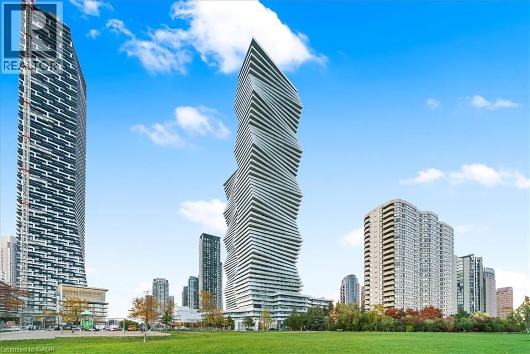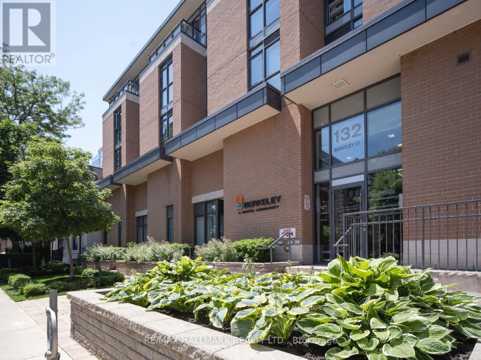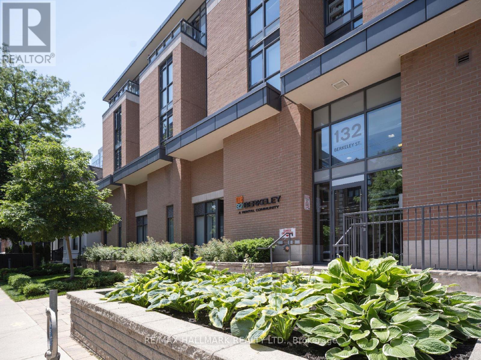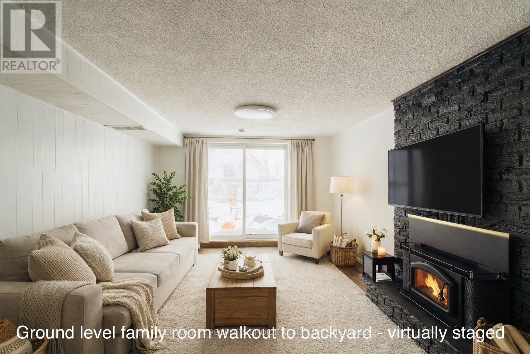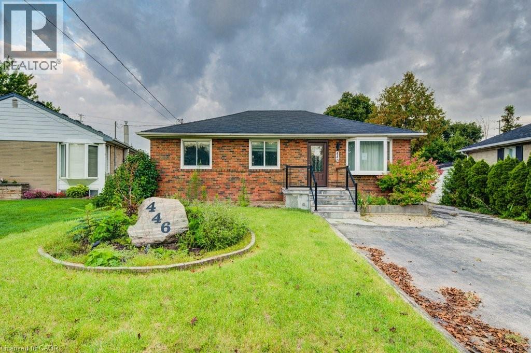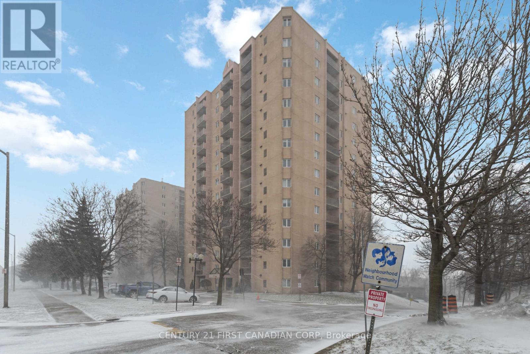197 Mccaffrey Road
Newmarket, Ontario
Beautiful 4-Bedroom Detached Home With Over 3,000 Sqft of Elegant Living Space & Large Backyard, Set In The Highly Desirable Glenway Estates Community of Newmarket! This exceptional home showcases a classic brick exterior, covered front porch, and double car garage with convenient side entrance. Step inside to rich hardwood floors and refined crown moulding throughout the home. The stylish kitchen boasts quartz counters, tile backsplash, pot lights and abundant cabinetry. Kitchen appliances incl. a stainless-steel fridge, stove, dishwasher, microwave and exhaust fan. A bright breakfast area with bay window and walkout onto the fully fenced backyard w/ BBQ outlet, perfect for entertaining. Seamlessly flow into a luminous family room featuring a stone-surround fireplace and views of the landscaped yard. French doors open to a formal dining room w/ built-in cabinetry and picture window, while a separate living room, also enclosed w/ French doors and a front-facing picture window, offers space for relaxation. Convenience is considered on the main level w/ functional mudroom with built-ins, laundry sink, washer/dryer, linen closet, and powder room. A unique dual staircase leads to a spacious great room w/ pot lights, large windows, and a second fireplace. While an elegant spiral staircase ascends upstairs to 4 generous bedrooms and 2 full baths. The oversized primary suite offers a sitting area, his & hers closets, and a 4-piece ensuite with double vanity and glass shower. Downstairs, find additional functional space with a stand up freezer and water softener, ideal for storage or future customization. Steps to a quiet park/playground, close to Crossland Public School, Upper Canada Mall, highways 400/404, and transit. A perfect blend of classic elegance and modern comfort in a prime family neighbourhood! (id:47351)
6921 Heathwoods Avenue
London South, Ontario
* INTERIOR WALK-OUT LOT! * To-be-built. 4-bedroom floor plans and pricing also available. LIMITED-TIME PROMOTIONS: Five (5) builder's standard appliances included, PLUS $5,000 in Design Dollars, PLUS only a 5% deposit, PLUS walk-out lots at no additional charge. All prices, promotions, and incentives are subject to change without notice. Experience the freedom of owning a luxury freehold townhome with ZERO CONDO FEES, offering the perfect blend of modern elegance, convenience, and affordability. Built by renowned Ridgeview Homes, this 3-bedroom, 2.5-bathroom townhome offers 1,525 sq. ft. of thoughtfully designed living space, with customizable finishes available to suit your style. Step inside to an open-concept layout featuring a spacious kitchen and a bright, inviting living area that flows seamlessly to your private outdoor space - ideal for relaxing or entertaining. Located in the sought-after Lambeth neighbourhood, you're just minutes from the 401, with easy access to shopping, dining, schools, and recreational amenities. * (id:47351)
6925 Heathwoods Avenue
London South, Ontario
* INTERIOR WALK-OUT LOT! * To-be-built. 4-bedroom floor plans and pricing also available. LIMITED-TIME PROMOTIONS: Five (5) builder's standard appliances included, PLUS $5,000 in Design Dollars, PLUS only a 5% deposit, PLUS walk-out lots at no additional charge. All prices, promotions, and incentives are subject to change without notice. Experience the freedom of owning a luxury freehold townhome with ZERO CONDO FEES, offering the perfect blend of modern elegance, convenience, and affordability. Built by renowned Ridgeview Homes, this 3-bedroom, 2.5-bathroom townhome offers 1,525 sq. ft. of thoughtfully designed living space, with customizable finishes available to suit your style. Step inside to an open-concept layout featuring a spacious kitchen and a bright, inviting living area that flows seamlessly to your private outdoor space - ideal for relaxing or entertaining. Located in the sought-after Lambeth neighbourhood, you're just minutes from the 401, with easy access to shopping, dining, schools, and recreational amenities. * (id:47351)
832 Highway 7a
Kawartha Lakes, Ontario
Step into timeless elegance, with this beautifully restored, circa-1850 estate, offering approx 2,873 sq ft of thoughtfully updated living space while preserving rich historical details. Situated on a beautifully landscaped approx 1.9 acre lot with a circular driveway, the home welcomes you with a charming covered front porch and a peaceful back porch, perfect for relaxing. Inside, features abound including wide wood trim, ornate staircase embellishments, vintage door handles, & a stunning stained glass window above the front door - all meticulously maintained. Upstairs, wide-plank wood flooring adds rustic character to all 4 good-sized bdrms. The updated kitchen is the heart of the home, featuring quartz counters, a tasteful tile backsplash, stainless steel appliances, and a large pantry cupboard. It flows effortlessly into a generous-sized dining room with a shiplap accent wall and walk-out to the porch, ideal for entertaining. The living rm offers built-in shelving and classic wainscoting, while a separate family rm, with a custom b/i desk can serve as a cozy retreat or a home office. Main floor laundry rm includes ample cabinetry and a walk-in closet. The primary bedroom boasts two walk-in closets, a 3-piece ensuite, and a private stairway to the main level. A quaint bench seat in the upper hallway adds a cozy, storybook touch, ideal for quiet moments or reading by the window. Outside, enjoy an in-ground pool surrounded by wrought iron fencing, landscaping, and a flagstone patio area. The heated, 3-car garage includes an epoxy floor and a finished loft for extra living space & storage. With recent upgrades including furnace(2022), AC(2025), HWT(2023), newer windows (most updated in the last 4 yrs), plus dependable metal roofing, this exceptional home offers classic beauty with modern reliability. This one-of-a-kind property is more than a home brimming with historic beauty & modern comforts, it offers a lifestyle of charm, convenience & sophistication. (id:47351)
610 - 41 Markbrook Lane
Toronto, Ontario
Great Location! Bright And Spacious 2 Bedrooms and 2 Bathrooms Condo With TTC At The Door. Ensuite Laundry And 4PC Bathroom In Prime Bedroom. Laminate Flooring. Close To Humber Collage, York University, 407 ETR, Banks, Mall. Amenities Include Indoor Pool, Party Room, Security. 1 Parking Included. Reliable Management, Skyline Views (id:47351)
3310 - 4 Dayspring Circle
Brampton, Ontario
Bright and well-maintained 2 bed, 2 bath condo in the sought-after Dayspring Gated Enclave. Includes 1 underground parking and an open balcony with great views. Predominantly adult-oriented building in a quiet, country-like setting, yet minutes to shopping, transit, Hwy 407, and major highways. Ideal for professionals or students. Available furnished or unfurnished. (id:47351)
1503 - 628 Fleet Street
Toronto, Ontario
Welcome to over 1500sqf of Luxury Living in this Fully Renovated 3 Bedroom 2 Bath Corner Unit with Stunning Views of The Lake, waterfront and Coronation Park. Featuring a Custom High End Kitchen with an Oversized Quartz Waterfall Island Prefect for Entertaining. The Stunning Large Open Concept Layout with Floor to Ceiling Windows and 9ft Smooth Ceilings Let in Tons Of Natural Light. Every Room in the Unit Features its own Walkout Balcony with an Additional Gorgeous Private 300 Sqf Terrace Prefect for Summer BBQ'S and Entertaining. The Large Primary Bedroom features a Spa Like Ensuite with a huge Corner Soaker Tub and Separate Shower. With 2 Tandem Parking spaces Right Next to the Elevator and Locker for Added Storage. Right Across from Toronto's Stunning Waterfront with Bike Trails and Parks. Walking Distance to the CN Tower, Rogers Center and Exhibition Place with Great Access to The Gardener and Transit Options. 24Hr Concierge,Indoor Pool/Jacuzzi/Sauna/Gym & Lounge. Truly a Rare find and Luxury Living at Its Finest. (id:47351)
64 Chesney Crescent
Vaughan, Ontario
Absolutely Stunning 5-Bedroom Detached Home Offering Over 4,600 Sqft of Living Space, Located In The Prestigious Kleinburg Community! This exceptional home sits on a premium pie-shaped lot spanning approximately 160 feet at the rear, fully fenced and complete with an interlock patio ideal for outdoor entertaining. The interior showcases elevated craftsmanship and thoughtful design throughout, featuring custom interior doors, rich hardwood flooring, extensive pot lighting, crown moulding, and soaring ceilings including 10' ceilings on the main level, 9' ceilings on the second flr, and 8' interior doors. At the heart of the home is a chef-inspired kitchen with custom cabinetry, Sub-Zero refrigerator, and Wolf gas range, seamlessly blending luxury with everyday functionality. A dedicated soundproof main-floor office provides the perfect private workspace. All five bedrooms offer private ensuite baths, providing comfort and privacy for family and guests alike. The walk-out basement with 9' ceilings and a separate entrance offers excellent potential for an in-law suite or future secondary apartment. This home has been thoughtfully updated with a new high-efficiency furnace, dishwasher, GE front-load washer and dryer combo, and updated light fixtures throughout. Recent enhancements also include fresh interior paint, custom closet organizers, a new front entry railing, and a newly painted fence. The rear yard has been improved with a patio designed for outdoor enjoyment, while added conveniences include three garage door openers with remotes and an outdoor camera security system for added peace of mind. Just minutes from top-rated schools, parks, and major highways, all within one of Kleinburg's most sought-after neighbourhoods! (id:47351)
107 - 480 Callaway Road
London North, Ontario
This Ground floor, Executive 2 FULL BEDROOM AND 2 FULL BATHROOMS AND NO CARPETS. unit available to MOVE IN VACANT.... This unit is located in once of the premium North London's area of Sunningdale Community built by award winning builder TriCar. You have amenities like Gym, Golf simulator, Billiards room, dining lounges, and availability to rent guest suites and private dining suites as well. Comes with 2 UNDERGROUND PARKING spots #104 TANDEM.The apartment has engineered hardwood floors throughout the unit. , tiles in bathrooms. GORGEOUS UPGRADED CHEFS KITCHEN with high end appliances, Laundry room, spacious and bright living and dining areas, separate dining NOOK, modern sleek bathrooms. Luxury finishes throughout the unit. Close to U.W.O, University Hospital, Masonville Mall, Costco, Loblaws, Trails and Parks. One bus to Western. The outdoor space is just as impressive, featuring a pickleball court and a terrace complete with B.B.Q and Fire Table. (id:47351)
202 - 275 Queens Avenue
London East, Ontario
Bright Modern Charming 1 Bedroom, 1 Bathroom Condo with Exclusive Parking (P32), Storage Locker (202-275) in Historic Downtown London. Enjoy the Experience of Living in a Building Rich with History and Charm with Modern Updates. Convenience of Downtown Living. Walk to Victoria Park, Canada Life Place (Home of the London Knights), Covent Garden Market, Shops, and Fine Dining! Modern Flooring Throughout (No Carpet). Newer Kitchen with Ample Cabinetry, Updated Bathroom with Large Glass Walk-in Shower, and Convenient In-suite Laundry. Large Bedroom with Built-In Dresser. Private Balcony Provides Charming City Views. 2 (Enter/Exit) Doors Provide Excellent Access! (id:47351)
901 - 270 Davis Drive
Newmarket, Ontario
REDUCED TO SELL!!!! One of the largest units in the building!!! 2 bedrooms- underground parking, locker, suite is directly next to elevator for ease of bringing groceries and parcels up. This lovely unit has a foyer with double mirrored doors. Eat in kitchen with loads of light, two good sized bedrooms both with ensuites. The primary bedroom has a large walk-in closet, the secondary bedroom has two double closets. There is stackable laundry ensuite with storage shelves. The living room is large and bright, and the dining area is adjacent to the living room with ample room for a large dining table and cabinet. The suite has been freshly painted in a neutral off white. The building has a party room, lap pool, exercise room, and outdoor seating area. Location is great- shopping and public transit are nearby. Easy access to Upper Canada Mall, GO Station, 404 and Southlake Hospital. Immediate possession is possible. It is in 'move in' condition. (id:47351)
5 Harbour Crescent
Wasaga Beach, Ontario
Top 5 Reasons You Will Love This Home: 1) Welcome to this spacious bungalow, ideal for families or first-time buyers seeking a desirable neighbourhood, perfectly positioned with direct access to the peaceful trails and greenspace of Deer Trail Park 2) The main level offers an open and inviting layout designed for easy entertaining, featuring four generous bedrooms and a comfortable flow between the living, dining, and kitchen areas 3) Explore the bright lower level providing additional living space with a walkout through glass doors to the backyard, complete with a kitchenette, laundry area, and a cozy recreation room ideal for guests or extended family 4) Step from your eat-in kitchen through sliding glass-doors onto a large deck overlooking the fully fenced backyard, creating the perfect setting for summer barbeques and relaxed outdoor living 5) Located close to parks, shopping centres, and restaurants, and just minutes from the scenic sunsets of Georgian Bay, this home delivers everyday convenience and the charm of lakeside living, all within a 30-minute drive to Barrie. 1,143 above grade sq.ft. plus a finished lower level. (id:47351)
1164 Haist Road
Pelham, Ontario
This well maintained bungalow sits on a beautiful, spacious lot in the heart of Fonthill. The bright, open concept main floor features newer flooring and windows throughout, creating a welcoming and airy living space. The updated kitchen offers granite countertops, a center island, and seamless flow into the dining and living areas, perfect for everyday living and entertaining. The main level includes three generously sized bedrooms, including a primary bedroom with ensuite access, as well as the convenience of main floor laundry. Patio doors off the dining area lead to the fully fenced backyard, where you will find a patio with pergola, ideal for relaxing or hosting family and friends. The lower level offers exceptional versatility. The main home has access to a rec room and office, while a separate entrance leads to a self contained one bedroom in law suite complete with its own kitchen, living area, three piece bathroom, and laundry. This space is ideal for extended family, guests, or potential income. Additional features include a large driveway, double garage, and a Level 2 electric vehicle charger, offering modern convenience and functionality. (id:47351)
20 - 15 Peach Street
Thorold, Ontario
Beautiful brand new end unit townhome for lease! Enjoy a property maintenance free lifestyle with your lawn care and street snow plow included in your lease! Boasting 3 bedrooms, 3 bathrooms, a private driveway and single car garage that's close to all amenities! Upstairs offers master bedroom with walk in closet and private 5 piece ensuite bathroom! Two additional generous size bedrooms both with large closets, a 4 piece bathroom and second floor laundry room for your convenience! Open concept main floor features spacious living room, dining room and kitchen featuring peninsula island, SS appliances including a dishwasher, and plenty of natural light! Basement is quite large and unfinished - perfect for a play room and extra storage! Extra private parking for visitors is included on Peach street. Close to 406 and QEW highways, short 10 mins drive to the world renowned Niagara Falls and close to all shopping, schools and more! Possession available January 1st 2026. Schedule your showing today! (id:47351)
802 Waterloo Street
London, Ontario
Rare Investment Opportunity: Legal 6-Bedroom Licensed Student Rental. Step into a turn-key investment with this stunning yellow brick century home. Perfectly situated and fully licensed with the city, this rare 6-bedroom property offers the ideal blend of historic charm and modern functionality. Whether you are looking to expand your portfolio or start strong, this house is a standout in the student rental market. Interior Highlights includes spacious living: A unique layout featuring two separate common living rooms-one on the main floor and one in the finished basement-plus an additional sun-filled common room overlooking the backyard. Sun-Drenched Bedrooms: Oversized windows throughout flood the home with natural light. The upstairs includes a standout bedroom with its own private walkout and deck. A large, spacious eat-in kitchen serves as the heart of the home, perfect for group living. Finished Basement with separate entrance: Features a large recreation room, laundry room, and an additional bedroom, providing a perfect separate zone for tenants. Major Updates & Exterior: Peace of Mind: Significant capital improvements include a new main sewer line, new front steps, and the replacement of most main floor and upstairs windows. Outdoor Oasis: A sliding door leads to a wrap-around deck and a beautiful, private backyard filled with perennial gardens. Storage: A solid 8x12 shed in the backyard provides ample storage for tenants. Current Status: One reliable, long-term tenant remains, with the other five bedrooms vacant and ready for you to set your own market rents! Don't miss out on this rare, licensed, and updated yellow brick gem. This property is built for performance and longevity! (id:47351)
Bsmt - 1 O'connor Lane
Guelph, Ontario
Bright and spacious 2-bed, 1-bath legal basement apartment in one of Guelph's most desirable family-friendly neighbourhoods. Featuring a functional open layout, abundant natural light, a well-equipped kitchen, and a clean 3-pc bath. Located close to parks, trails, schools, transit, and all amenities. Tenant pays 30% utilities. Includes 1 parking space. A great opportunity in a prime location. (id:47351)
614 - 3883 Quartz Road
Mississauga, Ontario
Welcome to this fabulous luxury apartment with modern finishes in the stunning MCity 2 Condos!!! Featuring a rare three-bedroom layout with two full bathrooms with high ceilings, and a wrap-around balcony with amazing east views. One of the largest available units within the building with 968 sq ft of interior space plus 210 sq. ft wrap around balcony with three full bedrooms. The kitchen is modern and open to the living/dining room combo and features beautiful counters with a built-in integrated fridge, dishwasher, stainless steel stove & microwave. The spacious living/dining combo offers spectacular views and a walk-out to the balcony. Ensuite washer & dryer is conveniently just off the kitchen. The primary bedroom offers a large walk in closet, walkout to the balcony and a 3-piece ensuite for privacy. The 2nd bedroom is sufficiently sized with a closet and lots of light and also has a walk-out to the balcony while the 3rd bedroom is equally spacious with a walk-in closet. Dedicated elevators for the first 6 floors ensure easy access to the unit. The building features a 24-hour concierge/security desk, fitness centre, outdoor pool, party room, rooftop terrace, etc. AAA Location Steps To Square One, Sheridan College, Restaurants, Living Arts Centre, Theatre, YMCA, Entertainment, Hwy 401/403 & Mississauga Public Transit! Unit comes with one locker included. Parking may be purchased from the builder if needed. (id:47351)
3883 Quartz Road Unit# 614
Mississauga, Ontario
Welcome to this fabulous luxury apartment with modern finishes in the stunning MCity 2 Condos!!! Featuring a rare three-bedroom layout with two full bathrooms with high ceilings, and a wrap-around balcony with amazing east views. One of the largest available units within the building with 968 sq ft of interior space plus 210 sq. ft wrap around balcony with three full bedrooms. The kitchen is modern and open to the living/dining room combo and features beautiful counters with a built-in integrated fridge, dishwasher, stainless steel stove & microwave. The spacious living/dining combo offers spectacular views and a walk-out to the balcony. Ensuite washer & dryer is conveniently just off the kitchen. The primary bedroom offers a large walk in closet, walkout to the balcony and a 3-piece ensuite for privacy. The 2nd bedroom is sufficiently sized with a closet and lots of light and also has a walk-out to the balcony while the 3rd bedroom is equally spacious with a walk-in closet. Dedicated elevators for the first 6 floors ensure easy access to the unit. The building features a 24-hour concierge/security desk, fitness centre, outdoor pool, party room, rooftop terrace, etc. AAA Location Steps To Square One, Sheridan College, Restaurants, Living Arts Centre, Theatre, YMCA, Entertainment, Hwy 401/403 & Mississauga Public Transit! Unit comes with one locker included. Parking may be purchased from the builder if needed. (id:47351)
420 - 132 Berkeley Street
Toronto, Ontario
One32, Offering 2 Months Free Rent + $500 Signing Bonus W/Move In By Mar.1. Bright 2 Bdrm S.E. Corner Suite W/Terrace. Vinyl Plank Flooring Throughout, Quality Finishes & Professionally Designed Interiors. Amenities Include Party Rm, 24 Hr Fitness, Library With Fireplace, Bus. Centre, 5th Floor Terrace W/BBQ & Garden, Visitor Pkg, Bike Lockers & Zip Car Availability In Downtown Just Blocks From George Brown, St. Lawrence Market & Distillery District. (id:47351)
614 - 132 Berkeley Street
Toronto, Ontario
One32 Offering 2 Month's Free Rent + $500 Signing Bonus W/Move In By Mar.1 Lovely Studio Laminate Flooring, Quality Finishes & Professionally Designed Interiors. Amenities Include Party Rm, 24 Hr Fitness, Library With Fplce, Bus.Centre, 5th Floor Terrace W/BBQ & Garden, Visitor Pkg, Bike Lockers, Zip Car Availability. Heart of Downtown Just Blocks From George Brown, St. Lawrence Market & Distillery District. (id:47351)
108 Kozlov Street
Barrie, Ontario
Welcome to 108 Kozlov Crescent, a beautifully refreshed and versatile home offering multiple living options. The property features brand new flooring throughout, upgraded modern lighting, a renovated kitchen, and fresh paint, giving it a clean and move-in-ready feel.The layout over 2300 sqft of living space including 3 bedrooms and 1 full bathroom on the upper level, a ground-level space with 1 bedroom, 1 bathroom, living area and kitchenette, and a finished basement offering 2 additional bedrooms and a living area-ideal for extended family living, multi-generational use, or strong rental income potential.Conveniently located close to all major amenities, public transit, shopping, and just minutes from Georgian College, this property is perfect for investors, first-time buyers, or families looking for flexible living arrangements. Explore the possibilities-this is a home you need to see to truly appreciate. (id:47351)
228 C Cindy Lane W
Essa, Ontario
Your first home starts here at 228 Cindy Lane.. This welcoming Freehold Town is well maintained and the perfect step into homeownership. With a bright, functional layout and comfortable living spaces, it offers everything a first-time or downsizer needs without the overwhelm. Enjoy open-concept living that makes everyday life easy, spacious bedrooms to grow into, and a low-maintenance outdoor space ideal for relaxing after a long day. Located in a friendly, family oriented neighborhood close to parks, schools, shopping and amenities. Completely renovated in 23/24. There is nothing to do but move in and call this home. Motivated Seller. Priced to sell. Open House Saturday February 7th 12-2. All Welcome. (id:47351)
446 Kingsleigh Court
Milton, Ontario
This charming Milton bungalow offers plenty of space both inside and out. Tucked away in a quiet neighbourhood, it features 3 bedrooms on the main floor and an additional bedroom in the basement—an ideal setup for an in-law suite or extended family living. The backyard is perfect for entertaining or unwinding, complete with a large detached garage, shed, and gazebo. Plus, there’s parking for six vehicles right out front. With a versatile layout and a generous lot, this home is full of potential and ready for your personal touches. (id:47351)
1203 - 860 Commissioners Road E
London South, Ontario
Welcome Home to 860 Commissioners Road - Bright, Updated & Ideally Located! This wonderfully bright and spacious 2-bedroom, 1-bathroom condo offering 974 (Source MPAC) sqft of comfortable space, modern updates and outstanding convenience. Located just minutes from the 401 and both of London's major hospitals, this home is a fantastic option for commuters, healthcare professionals, investors, or anyone looking for a well-connected location in the city. The unit has had many upgrades over the past five years or so, including a beautifully refreshed kitchen with new cabinets, countertops, backsplash, flooring, and a full set of stainless steel appliances. as well as the bathroom was also refreshed with updated shower tiles, fixtures, vanity, and counter-leaving nothing to do but move in and enjoy. You'll also love the convenience of an ensuite laundry. Premium new flooring with cork underlay runs throughout the living room, dining room, and hallway, providing durability and easy care, while large windows allow natural light to pour in, giving the entire space a bright and inviting feel. You'll also enjoy a full list of building amenities including an outdoor pool, fully equipped fitness center, sauna, and tennis courts-perfect for relaxing or staying active year-round. This stylish and well-maintained condo checks all the boxes: great location, thoughtful updates, and desirable amenities-all at an excellent value. Come see why this could be the perfect place to call home! Please note that parking allows each owner one spot and there are an abundance of surface and covered parking spots available. The photos with furniture have been virtually staged. (id:47351)
