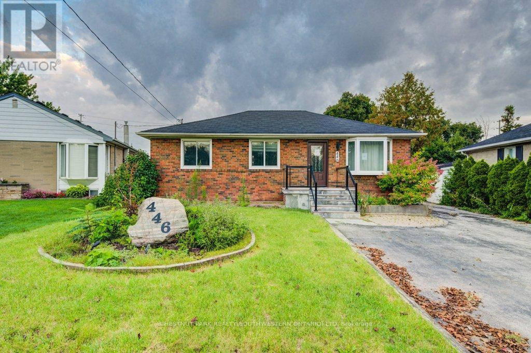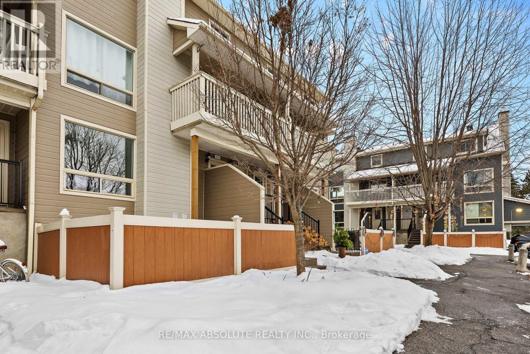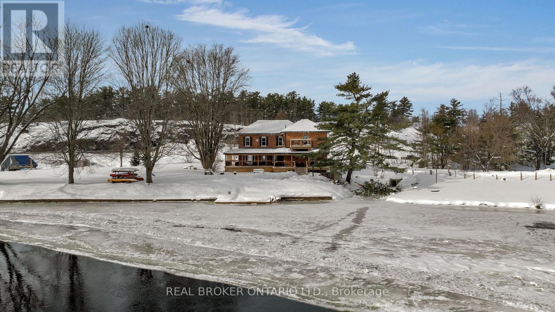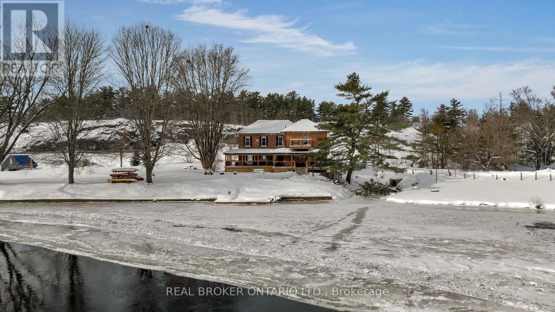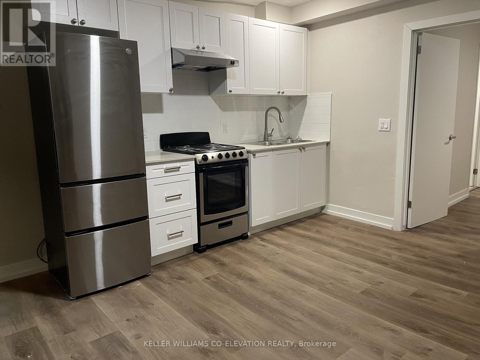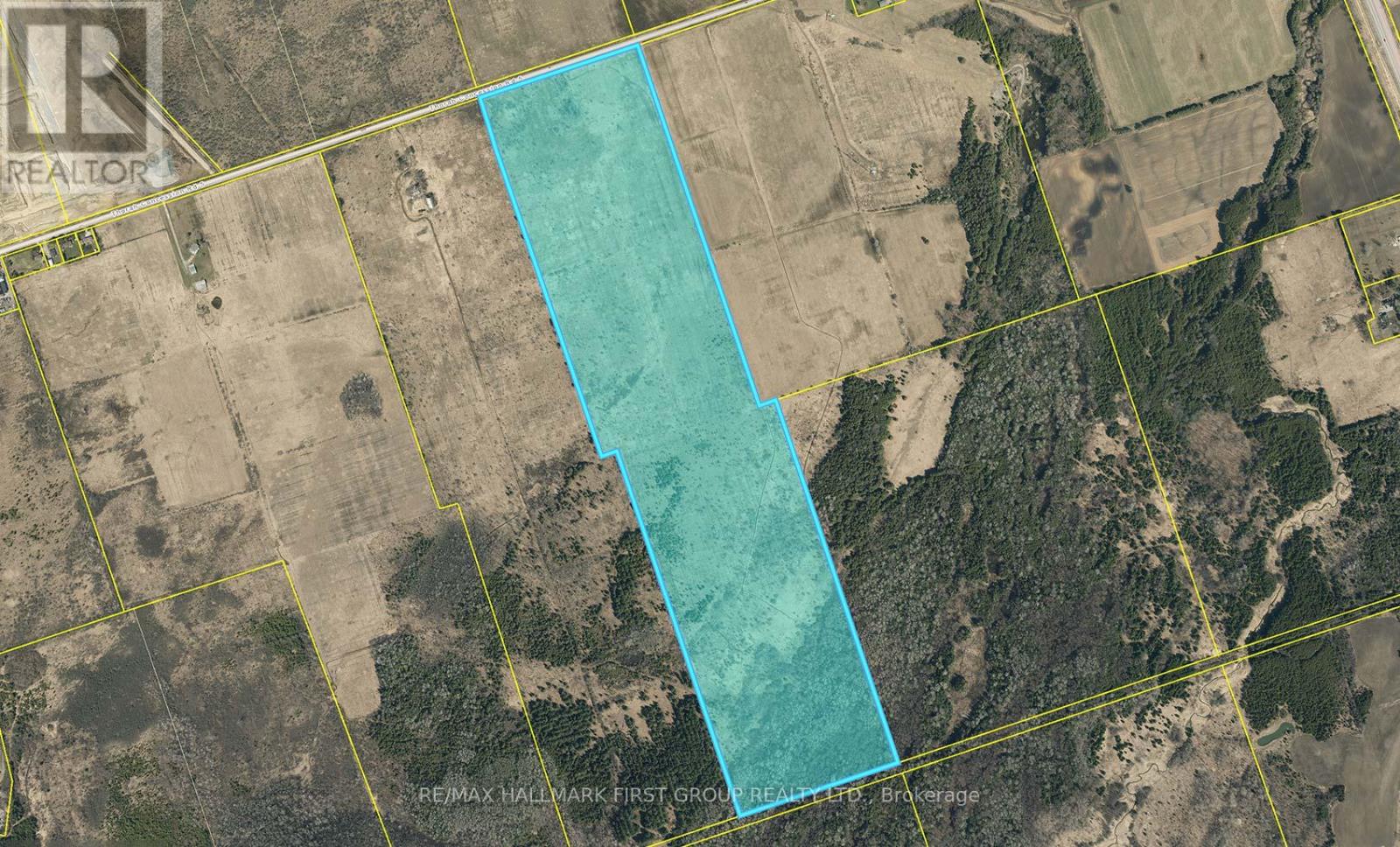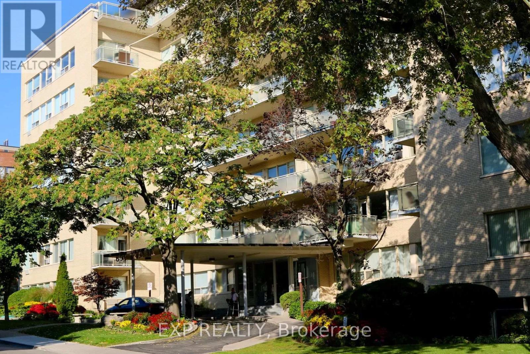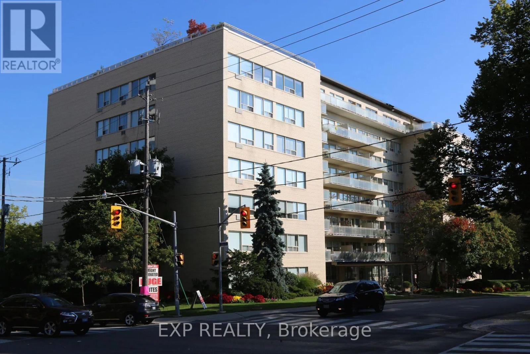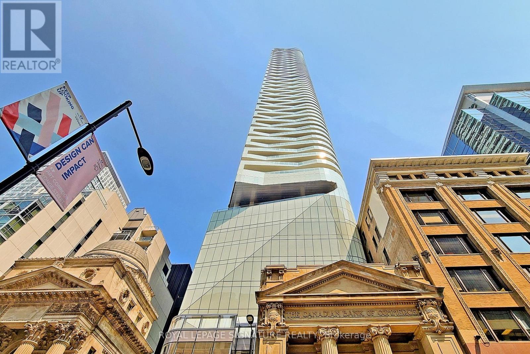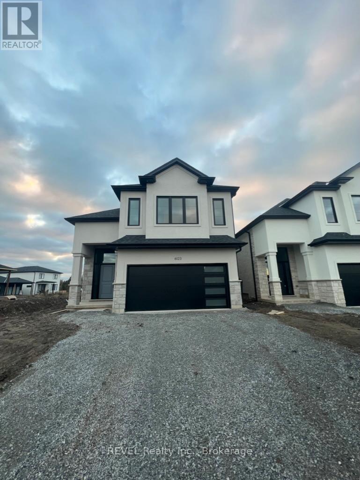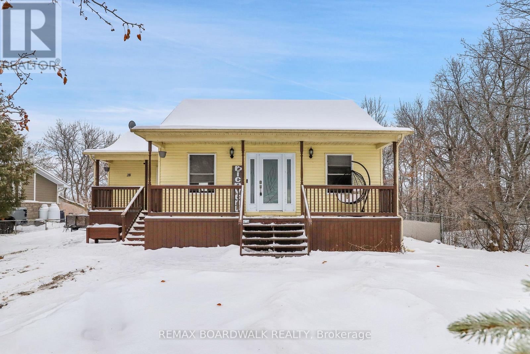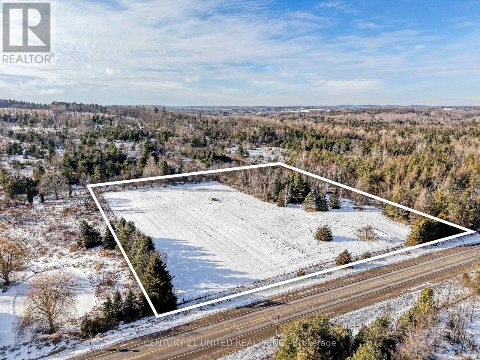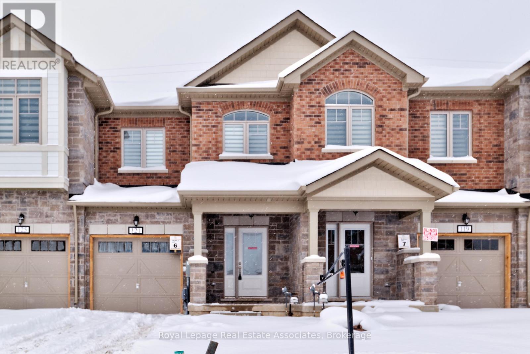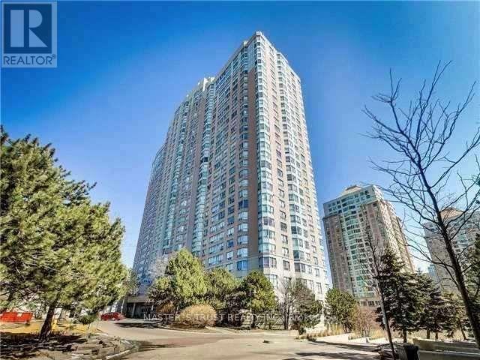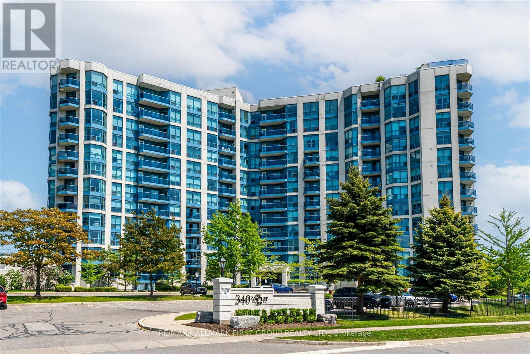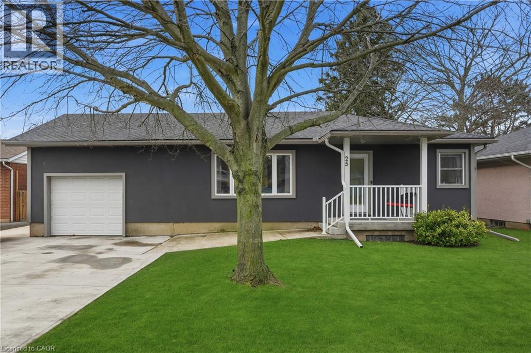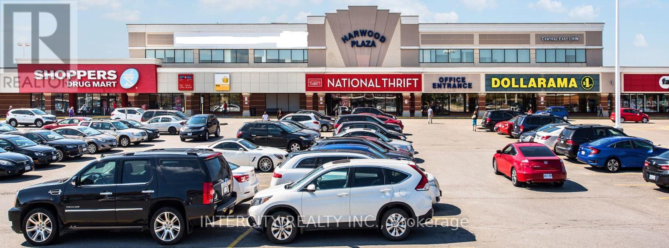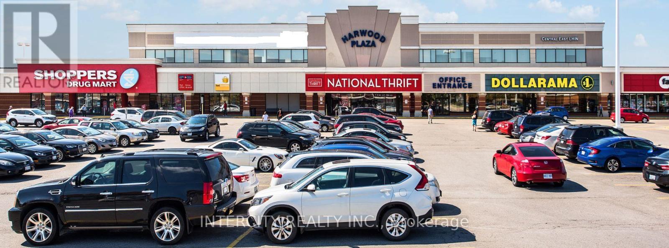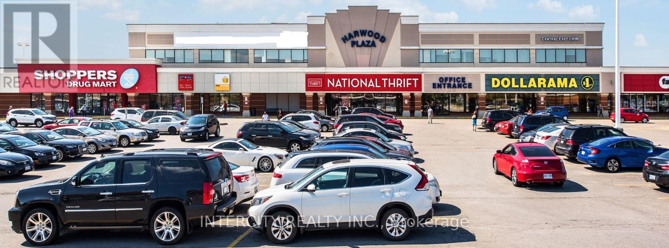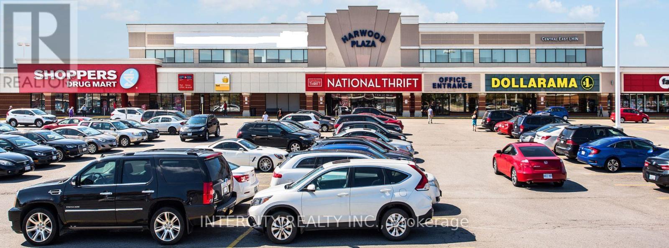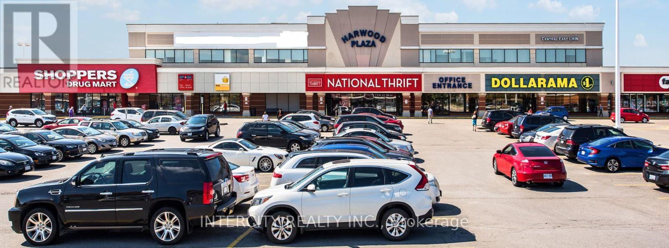446 Kingsleigh Court
Milton, Ontario
This charming Milton bungalow offers plenty of space both inside and out. Tucked away in a quiet neighbourhood, it features 3 bedrooms on the main floor and an additional bedroom in the basement-an ideal setup for an in-law suite or extended family living. The backyard is perfect for entertaining or unwinding, complete with a large detached garage, shed, and gazebo. Plus, there's parking for six vehicles right out front. With a versatile layout and a generous lot, this home is full of potential and ready for your personal touches. (id:47351)
53a - 798 St. Andre Drive
Ottawa, Ontario
Exceptional location, steps to shops, transit & so much more! Convenient living! The condo development recently received all new exterior siding & fences making this one stand out amongst the others in the area! The benefit of a lower unit is that you get to enjoy your own private terrace, BBQ all summer long! This community offers a private inground pool exclusively for owners! Steps to the river, the path is located right infront of the home. TONS of visitor parking! Once inside you will see how beautifully refreshed this unit is! The wide plank flooring is GORGEOUS, the ONLY carpet is on the stairs & it is ALSO NEW!! Freshly painted throughout! Plenty of cabinets in the kitchen & good amount of countertop space! GREAT size primary, 13 x 10 & are walk-in closet! A bright 4 piece bath offers a tub & shower combo w new subway tile. Lower level laundry, steps to each bedroom- SUPER convenient! GREAT value (id:47351)
4803 - 8 Interchange Way
Vaughan, Ontario
Higher Level, 1 Bed & 1 Bath And 1 locker. Open Concept, Great Layout, Close to Subway, YRT, York University, Banks, Shops. World Class Amenities and More. (id:47351)
1002 Cowbell Lane
Gravenhurst, Ontario
Imagine having over 1 acre of glistening waterfront in Muskoka for your business or as a multigenerational property! Welcome to 1002 Cowbell Lane. With over 380 feet of river frontage and almost 4900 square feet of workable space your mind will run wild with ideas. Whether you want to have an office, spa/health services, restaurant, veterinary clinic, retail store, bed and breakfast etc. the possibilities are endless! With visual highway access and a massive property you can't go wrong. With almost 12 decades of history this property has been lovingly cared for, upgraded and is perched perfectly between Orillia and Gravenhurst. Endless boating opportunities await to Sparrow Lake and the Trent Severn Waterway and no close neighbours. Come see for yourself! (id:47351)
1002 Cowbell Lane N
Gravenhurst, Ontario
A rare show stopping century home with 380 feet of frontage on the Severn River and over 1 acre of property. This 1907 grand and stunning home has red brick exterior, 10 foot ceilings, original woodwork, a large remodeled (2022) kitchen with a walk-in pantry and laundry, 7 bedrooms, 7 bathrooms, including a primary suite with a huge walk-in closet, separate office and a 2nd floor water facing balcony, dock (2023), deck (2023), volleyball court (2022), horseshoe pits, extensive perennial gardens, a covered wrap around porch (2022) and 3 gas fireplaces that create a sense of grandeur and warmth.2 self contained apartment style suites with kitchenettes for extended family or visiting guests or visiting guests. The possibilities are endless with this home and your family whether a single family home, multigenerational home, cottage, or business (with the commercial/residential zoning). Endless boating opportunities await to Sparrow Lake and the Trent Severn Waterway and no close neighbours PLUS on dead end street with no cars as Cowbell exit closing in spring. Pack the moving truck, you're home! (id:47351)
A - 133 Prospect Street S
Hamilton, Ontario
Welcome to 133 Prospect Street South, a fully renovated 1-bedroom apartment offering modern comfort and style. This bright, updated unit features sleek stainless steel appliances and is perfect for singles or young professionals. Located in a vibrant neighbourhood, you'll enjoy easy access to Hamilton's best amenities, including nearby parks, cafes, and shops, with the downtown core just minutes away. Conveniently close to major transit routes and the Hamilton GO Station, commuting is effortless. With grocery stores, restaurants, and entertainment options nearby, this beautifully upgraded apartment provides the ideal blend of city convenience and comfortable living. (id:47351)
0 5 Concession Road
Brock, Ontario
Incredible opportunity to own a 100+ acres of versatile land in the heart of Brock Township. Located just minutes from the vibrant town of Beaverton and the shimmering shores of Lake Simcoe, this vacant lot offers the perfect setting for a future residence, recreational retreat, or a long-term investment.Zoned RU (Rural), the property permits the construction of one dwelling as per the Township of Brock ideal for those seeking privacy and space while still being conveniently close to modern amenities. With the flexibility for residential, commercial, or industrial potential (non-farmer owned), the possibilities here are as open as the land itself.Surrounded by a peaceful rural landscape and dotted with mature trees and open skies, the property is within easy reach of Beavertons shops, restaurants, and essential services. Enjoy weekend strolls along Lake Simcoe's waterfront, spend the day at Harbour Park or the Beaverton Yacht Club, or take part in the regions many outdoor activities from boating and fishing to snowmobiling and hiking.With quick access to major roads, you're also under 40 minutes to Orillia and less than 90 minutes to the GTA. Whether you're dreaming of building a custom home or looking to secure a rare piece of land in a growing community, this is a property that offers peace, potential, and proximity to the best of Durham Region and the Kawartha Lakes. (id:47351)
802 - 650 Briar Hill Avenue
Toronto, Ontario
Welcome to 650 Briar Hill Avenue - a quiet, well-maintained 9-storey low-rise building offering superior suites in one of Toronto's most desirable residential neighbourhoods, just steps from Bathurst & Eglinton with excellent TTC access.This generously sized 1-bedroom suite spanning approximately 1,001 sq. ft. is thoughtfully designed for comfortable, practical living. The apartment features an updated modern kitchen, a large bathroom, ceramic and parquet flooring, mirrored closet doors, and freshly painted neutral walls, creating a bright, inviting atmosphere throughout.Building management is open to customizing the suite to further enhance value and the tenant experience - a rare opportunity to tailor the space to your needs.Residents enjoy a professionally managed property with elevators, security camera system, well-lit underground parking, landscaped grounds, and the added convenience of an on-site superintendent.Ideally located close to the subway, shopping at Lawrence Plaza and Yorkdale Mall, restaurants and boutiques, a library, community centre, post office, and places of worship. The area is also home to excellent schools including Bialik Hebrew Day School, West Preparatory Public School, and Forest Hill Collegiate Institute.An exceptional opportunity to live in a peaceful yet highly connected community. (id:47351)
711 - 650 Briar Hill Avenue
Toronto, Ontario
Discover Superior Apartment Living In This Expansive 2-Bedroom, 2-Washroom Suite (Approx. 1,301 Sq. Ft) Within A Quiet, Well-Maintained 9-Storey Low-Rise At 650 Briar Hill Avenue. Ideally Situated Near Bathurst & Eglinton, This Professionally Managed Property Combines Comfort, Convenience, And Community. Designed For Both Practical Living And Everyday Enjoyment, This Suite Features A Bright And Open Layout With A Generous Living And Dining Area, A Primary Bedroom With Walk-In Closet And Private Ensuite Bath, And A Modern Updated Kitchen And Main Bath. Ceramic And Parquet Flooring, Mirrored Closet Doors, And Freshly Painted Neutral Walls Create A Modern And Welcoming Atmosphere. Building Management Is Open To Customizing The Suite To Enhance Both Value And The Tenant Experience. Residents Enjoy Building Amenities Including Elevators, A Secure Camera System, Well-Lit Underground Parking, Beautifully Landscaped Grounds, And The Peace Of Mind Of An On-Site Superintendent. Live Steps From Convenient TTC Access, Lawrence Plaza, Yorkdale Mall, Neighbourhood Shops, Dining, And Services, Plus Excellent Schools Such As Bialik Hebrew Day School, West Preparatory Public School, And Forest Hill Collegiate Institute. Nearby Community Centres, Libraries, And Places Of Worship Further Complete This Highly Desirable Address. An Exceptional Opportunity To Enjoy Spacious Living In A Peaceful, Connected Neighbourhood. (id:47351)
4409 - 197 Yonge Street
Toronto, Ontario
Fully Furnished!! Short Term Lease!!!!! From One Month up to One Year Lease Option. Phenomenal Million Dollar View! Luxurious SW Facing 3 Br 2Bath Suite W/355 sqft Huge Wrap Around Terrace, Lake & CN Tower Views. Large, Sunny & Spacious. Perfect For Entertaining. Open Concept W/ Modern Kitchen. The Massey Tower Inc. 5 Star Amenities 24/7 Concierge, Gym, Sauna, Steam, Piano Bar & Cocktail Lounge, Party Room, Guest Suites & More. Located Directly Across The Eaton Centre. Steps to Underground "PATH", Financial District, Hospitals, Universities, Theatres, Shopping, St. Lawrence Market, Subway, City Hall, Etc. The Lobby Is A Beautifully Restored 1905 Bank Building. Smart Parking-1st Condo In Toronto! A Piece Of Heaven To Make Your Home. (id:47351)
6129 Curlin Crescent
Niagara Falls, Ontario
Beautiful one year old raised basement 2 bedroom apartment for lease! 9 ft high ceiling with large windows! Luxury vinyl flooring throughout, open concept kitchen living and dining, 2 large bedrooms with built-in closets, sleek appliances with stainless steel finish including dishwasher. Separate entrance separate kitchen and separate laundry in unit. Rent is $1695 all inclusive. Highly desirable neighborhood in Niagara Falls with parks, stores, Costco, theatre, golf courses and wineries around. Easy access to highway. 1 parking on driveway and street parking available. Available immediately. (id:47351)
28 Jean Paul Road
The Nation, Ontario
Welcome to a place where country charm meets everyday comfort. This beautiful 3-bedroom Bungalow is nestled in a peaceful, picturesque setting just minutes from the heart of Casselman, offering the rare feeling of a private retreat with the convenience of town amenities close by. From the moment you arrive, the setting captures your heart. Sitting on just over half an Acre, the property boasts sweeping views of the South Nation River, mature trees & expansive yard where mornings are tranquil, evenings are enjoyed around bonfires & the seasons unfold right before your eyes. Eagles & Hawks are often seen soaring overhead, enhancing the serene, cottage-like atmosphere. Inside the Home is bright, warm & welcoming, filled with natural light, open-concept layout designed to bring family & friends together. The spacious kitchen flows seamlessly into the Living & Dining areas, making it ideal for both everyday living & entertaining. Hardwood flooring extends throughout most of the main level & the generously sized bedrooms offer comfort, functionality & room to grow. Thoughtful features enhance daily living, including two separate entrances one conveniently through the kitchen for easy grocery drop-offs & a main-floor laundry area. The partially finished basement adds valuable living space with a large recreation room & cozy wood stove, perfect for relaxing on winter evenings, along with an additional bedroom. Extensively updated, this Home offers year-round comfort with forced-air heating, central air conditioning & newer windows & doors. Outdoors, the generous yard invites gardening, pets at play, fishing along the river or simply enjoying the peace & privacy that make this property so special. Located in a friendly, welcoming neighborhood with nearby ATV & snowmobile trails, this property truly offers the best of both worlds quiet country living without feeling far from everything. More than a home, this is a lifestyle. Make this YOUR Home & experience it for yourself. (id:47351)
938 County Road
Cramahe, Ontario
This is the perfect parcel of land for you new build ~ situated on a park-like 3.64 acre vacant lot, zoned RU129. A fully fenced perimeter and gated entrance. This property offers both privacy and security. A dug well is already on site, Natural Gas & Hydro are available at the road, making utilities easily accessible. A small amount of bush in the northwest corner adds character without requiring extensive clearing-this lot is ready for your build vision with minimal prep work needed. Easy access: just 5 minutes north of Hwy 401, convenient for commuting to Toronto or connecting to Hwy 407. Fabulous location offering Rural living, open greenspaces, a calm lifestyle. Explore nearby trails, farms, heritage buildings and small-towns with events that make this community vibrant and welcoming. Close to the historic village of Colborne, the Hamlet of Castleton, Enjoy the outdoors, or connecting with local arts and culture. A great lifestyle and location very close to the shores of Lake Ontario. Likely able to build Duplex, possibly 2 detached. Buyer to investigate all intended uses. 2 entrances with 2 separate gates onto land. (id:47351)
121 Sapphire Way
Thorold, Ontario
Welcome to the Meadows of Thorold! This beautifully maintained 1.5-year-old home is now available for lease and offers the perfect blend ofmodern comfort and convenience. Featuring 3 spacious bedrooms and 2.5 bathrooms, this home boasts a bright open-concept layout thatseamlessly connects the living, dining, and kitchen areas-ideal for everyday living and entertaining. The kitchen is thoughtfully designed withample space and functionality, while large windows fill the home with natural light throughout. Additional highlights include a single-car garage,private driveway parking, and a clean, move-in-ready interior. Ideally located in a central and highly accessible area, you're just: 10 minutes toBrock University 10 minutes to Niagara College (Niagara-on-the-Lake campus) 15 minutes to Niagara College Welland campus Close to shopping,parks, schools, and everyday amenities A wonderful opportunity to lease a modern, clean, and well-kept home in a growing community. Move inand enjoy! (id:47351)
#2139 - 68 Corporate Drive
Toronto, Ontario
Welcome to this Tridel Luxury Condo, well-designed 2+1 bedroom suite featuring a spacious solarium that can be used as a third room, home office, or cozy relaxation area, unobstructed West-facing views.Located just steps to Scarborough Town Centre, with TTC at your doorstep and easy access to Highway 401. Supermarkets, Shops and Restaurants.Enjoy resort-style amenities: indoor and outdoor pools, gym, sauna, bowling alley, tennis & squash courts, party room, study room, Library, Cafe, BBQ terrace, guest suites, and 24-hour concierge. Don't miss this opportunity to live in one of Scarborough's most desirable communities!All Utilities (Heat, Hydro, Water) Included in your rent. Tandem parking lot can parking 2 cars. (id:47351)
218 - 340 Watson Street W
Whitby, Ontario
Set on Whitby's waterfront at the Yacht Club, this beautifully maintained condo offers peaceful west-facing views over the park and tasteful modern updates, including newer appliances and fresh paint throughout. The suite includes in-suite laundry, a private locker, and rare second-floor parking with direct access-no elevator required. An all-inclusive condo fee covers heat, hydro, water, cable, and internet, creating a truly carefree lifestyle. Residents enjoy exceptional amenities such as a fitness centre, large party room, full-size pool and hot tub, and a rooftop patio overlooking the marina. Just steps to the marina and GO Train, and within easy walking distance to the Abilities Centre, shopping, and dining, this is waterfront living at its best. (id:47351)
25 Arthur Street
St. Catharines, Ontario
Fabulous north end living awaits in this beautifully updated three bedroom bungalow, thoughtfully designed to tick all the boxes. The fully renovated main floor features a bright, open concept living space that flows effortlessly into a fantastic kitchen complete with imported granite counters and a built in dining nook, perfect for everyday living and entertaining alike. Two generous bedrooms and a stylish four piece bath are complemented by a private primary suite offering a three piece ensuite retreat. An oversized insulated garage with a ten foot ceiling adds exceptional functionality. The entertainers dream backyard delivers a covered patio, a 10 x 12 shed and a versatile bonus area ideal for a playhouse or extra storage. The unspoiled basement offers endless potential, already roughed in for an additional bathroom and perfectly suited for a future in law set up. Parking is effortless with a concrete driveway accommodating four vehicles. All of this is just steps to Sunset Beach and minutes from Port Dalhousie, NOTL and a wide array of amenities, making this home an outstanding opportunity to enjoy both comfort and lifestyle in a sought after location. (id:47351)
3 - 85 Bedford Road
Toronto, Ontario
A rare fusion of Edwardian heritage and contemporary design by Taylor Hannah Architects, this 2,700 sq. ft. residence at 85 Bedford Road offers house-like scale with condominium ease. Private elevator access opens directly from the underground garage into your own vestibule -no lobby, no corridor delivering unmatched privacy and security. Inside, 10-foot ceilings, radiant heated floors, and a full-span steel frame create expansive, column-free living. The great room flows seamlessly into a dining gallery and chefs kitchen, designed for both intimate evenings and grand entertaining. A dedicated media room provides a second living core, while three full-scale bedrooms offer flexibility for family, guests, or office use. The primary suite is a true retreat, with spa-inspired ensuite and generous proportions that rival a free standing home. A sculptural metal stair and custom chandelier by THA and Zack Ridgely anchor the historic shell, marrying heritage with artistry. Above, a 480 sq. ft. private rooftop terrace rises above the Annex rooflines, with heated exterior floors extending the season for dining and entertaining. The underground garage - exceptionally rare in Yorkville and the Annex - accommodates 2-3 cars per unit, each with EV charging and water. From your stall, the elevator opens directly into your suite. A full-time property manager, regular maintenance, and daily cleaning of common areas ensure effortless living. Originally an Edwardian Mansion tied to the University of Toronto the structure was rebuilt from triple brick with a full steel frame, lowered four feet to achieve ceiling height and garage access. The result is a boutique residence of only three homes, positioned between two of Yorkville's most prestigious streets. Walkable yet private, historic yet modern, this is a rare opportunity to own a piece of Toronto's architectural legacy reimagined for today. AGENT'S OPEN HOUSE 11-1PM (id:47351)
628 - 50 Upper Mall Way
Vaughan, Ontario
Welcome to Promenade Park Towers, offering modern, low-maintenance living in the heart of Thornhill. This thoughtfully designed 1-bedroom suite features 497 sq ft of interior space plus a 30 sq ft balcony, with a functional layout and north-west exposure bringing in natural light.The open-concept kitchen is upgraded with a kitchen island, granite countertops, European-style cabinetry, ceramic backsplash, and stainless steel appliances, flowing seamlessly into the living area and private balcony - ideal for everyday living and entertaining. Laminate flooring throughout adds to the clean, contemporary feel.The bedroom offers a comfortable layout, while the modern bathroom features quartz countertops, a porcelain Deep Soaker tub with shower surround, and stylish fixtures. The suite also includes a Yale Assure keyless smart lock, providing secure and convenient keyless entry.Maintenance fees of $339.79/month include water, heat, and high-speed internet. One locker is included. Parking rental options are available through property management, subject to availability (underground approx. $200 + HST/month, outdoor approx. $150 + HST/month).Located steps to Promenade Shopping Centre, transit, dining, and everyday amenities, with easy access to major highways - an excellent opportunity for first-time buyers, downsizers, or investors seeking a well-connected, move-in-ready condo. (id:47351)
201-208 - 280 Harwood Avenue S
Ajax, Ontario
Located in the Ajax Downtown District Is First Capital's Harwood Plaza. Anchored by a Food Basics, Goodlife, and Shoppers Drug Mart. The Plaza is Easily Accessible from Hwy 401 and Features Multiple Ajax Transit Stops. Large, Bright, Open Concept Office Space. Various Sizes Available. Move-In Ready or Built To Suit. Landlord Recognizes Market and Will Review All Deal Types. T.I. is Negotiable. Demising potential available; final unit sizes and configurations to be determined in consultation with Landlord. (id:47351)
201-203 - 280 Harwood Avenue S
Ajax, Ontario
Located in the Ajax Downtown District Is First Capital's Harwood Plaza. Anchored by a Food Basics, Goodlife, and Shoppers Drug Mart. The Plaza is Easily Accessible from Hwy 401 and Features Multiple Ajax Transit Stops. Large, Bright, Open Concept Office Space. Various Sizes Available. Move-In Ready or Built To Suit. Landlord Recognizes Market and Will Review All Deal Types. T.I. is Negotiable. Demising potential available; final unit sizes and configurations to be determined in consultation with Landlord. (id:47351)
206-208 - 280 Harwood Avenue S
Ajax, Ontario
Located in the Ajax Downtown District Is First Capital's Harwood Plaza. Anchored by a Food Basics, Goodlife, and Shoppers Drug Mart. The Plaza is Easily Accessible from Hwy 401 and Features Multiple Ajax Transit Stops. Large, Bright, Open Concept Office Space. Various Sizes Available. Move-In Ready or Built To Suit. Landlord Recognizes Market and Will Review All Deal Types. T.I. is Negotiable. Demising potential available; final unit sizes and configurations to be determined in consultation with Landlord. (id:47351)
209 - 280 Harwood Avenue S
Ajax, Ontario
Located in the Ajax Downtown District Is First Capital's Harwood Plaza. Anchored by a Food Basics, Goodlife, and Shoppers Drug Mart. The Plaza is Easily Accessible from Hwy 401 and Features Multiple Ajax Transit Stops. Large, Bright, Open Concept Office Space. Various Sizes Available. Move-In Ready or Built To Suit. Landlord Recognizes Market and Will Review All Deal Types. T.I. is Negotiable. Demising potential available; final unit sizes and configurations to be determined in consultation with Landlord. (id:47351)
210 - 280 Harwood Avenue S
Ajax, Ontario
Located in the Ajax Downtown District Is First Capital's Harwood Plaza. Anchored by a Food Basics, Goodlife, and Shoppers Drug Mart. The Plaza is Easily Accessible from Hwy 401 and Features Multiple Ajax Transit Stops. Large, Bright, Open Concept Office Space. Various Sizes Available. Move-In Ready or Built To Suit. Landlord Recognizes Market and Will Review All Deal Types. T.I. is Negotiable. Demising potential available; final unit sizes and configurations to be determined in consultation with Landlord. (id:47351)
