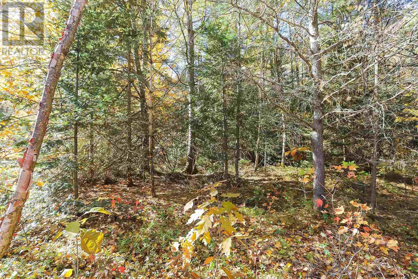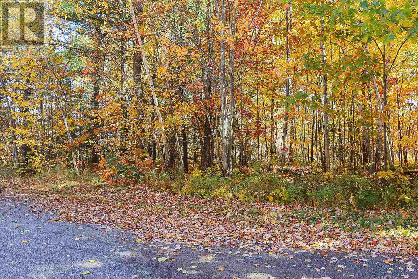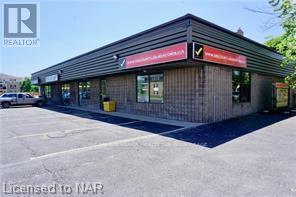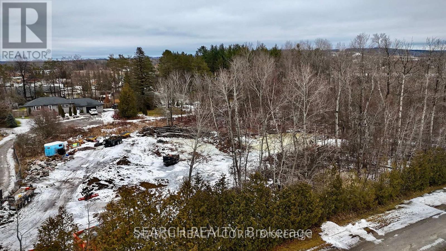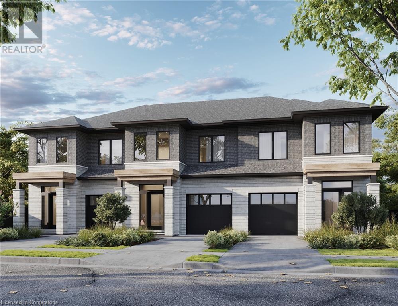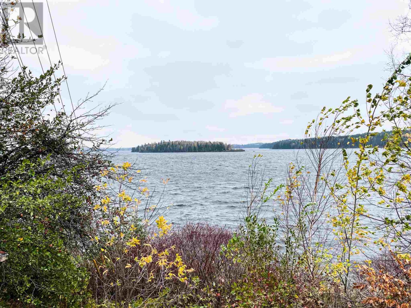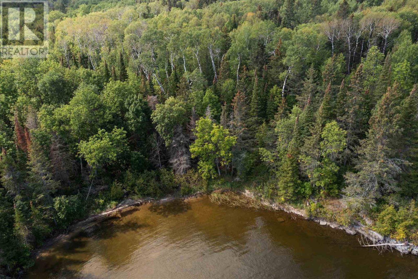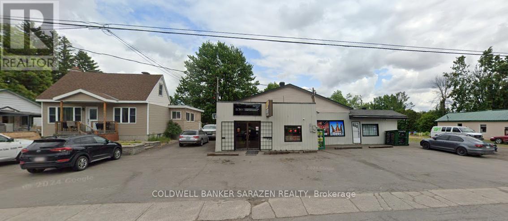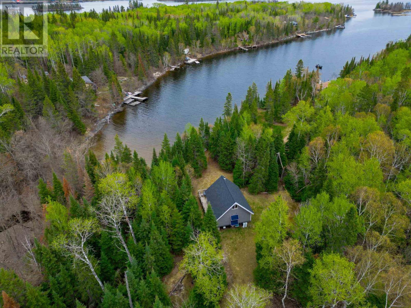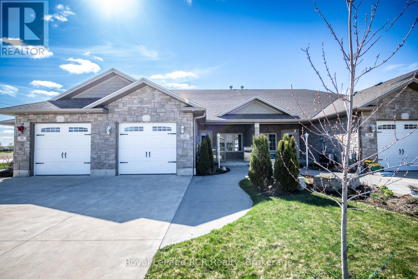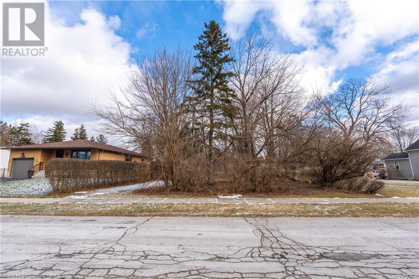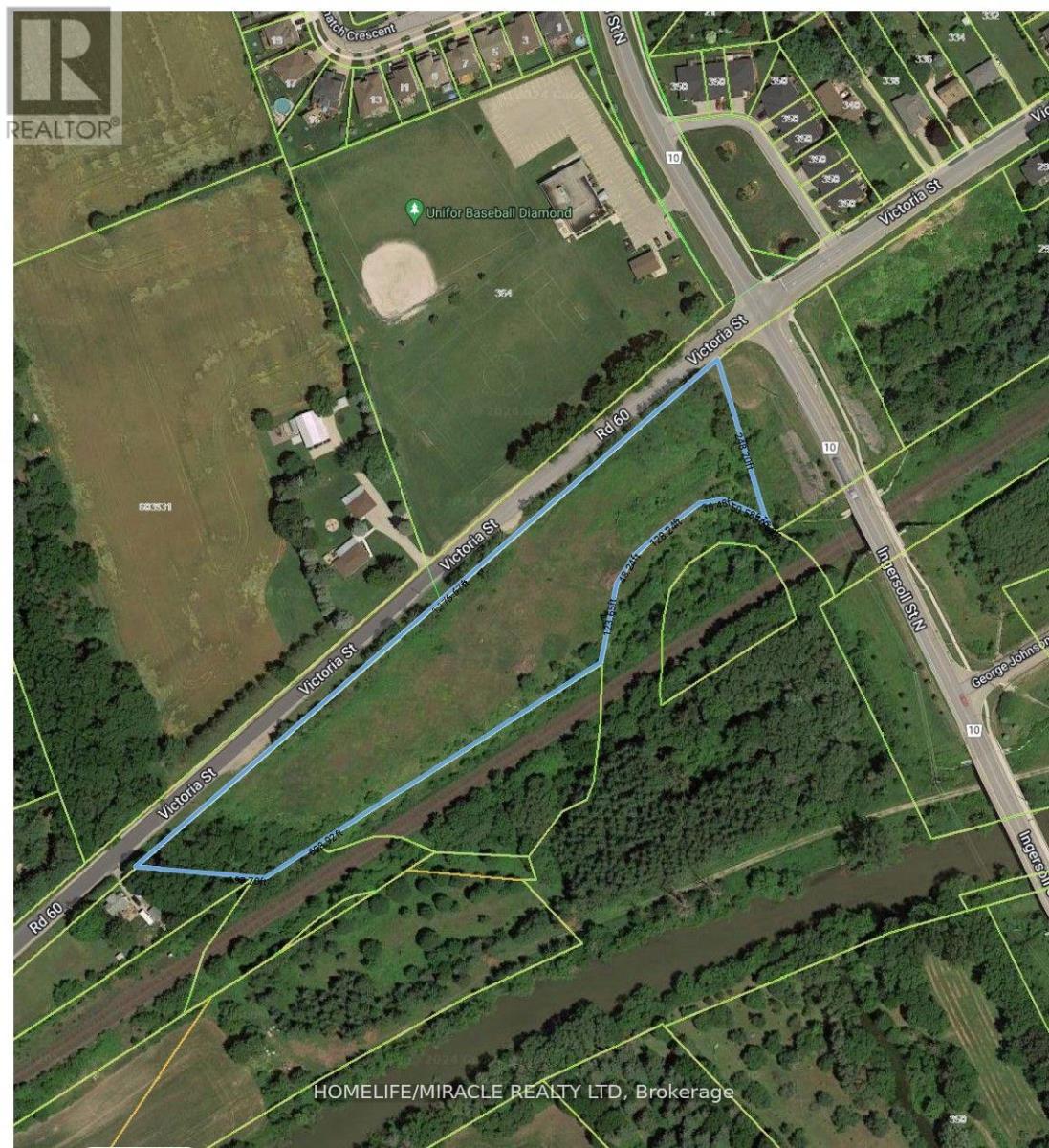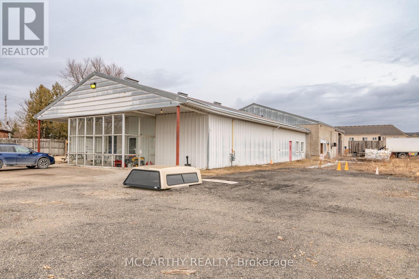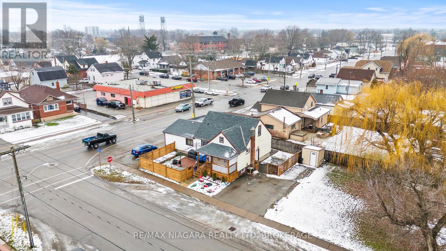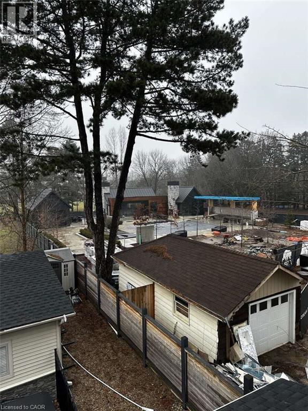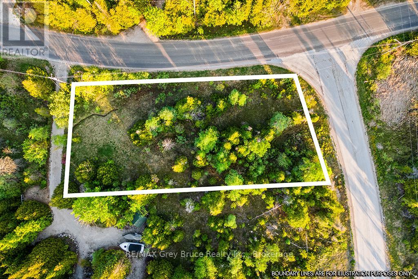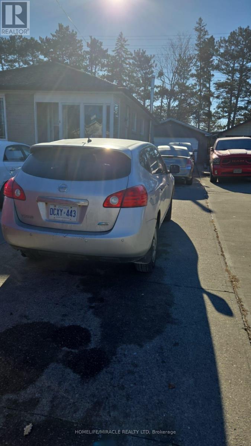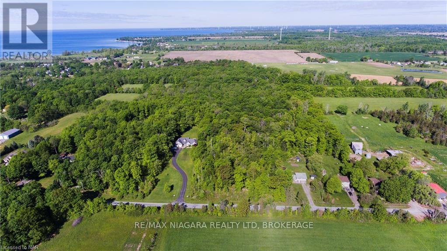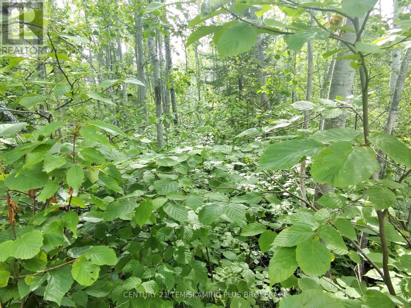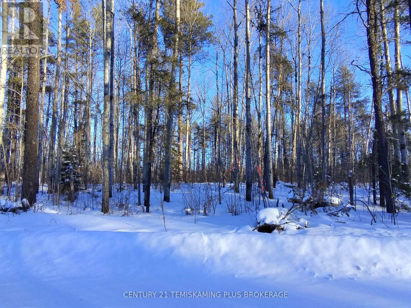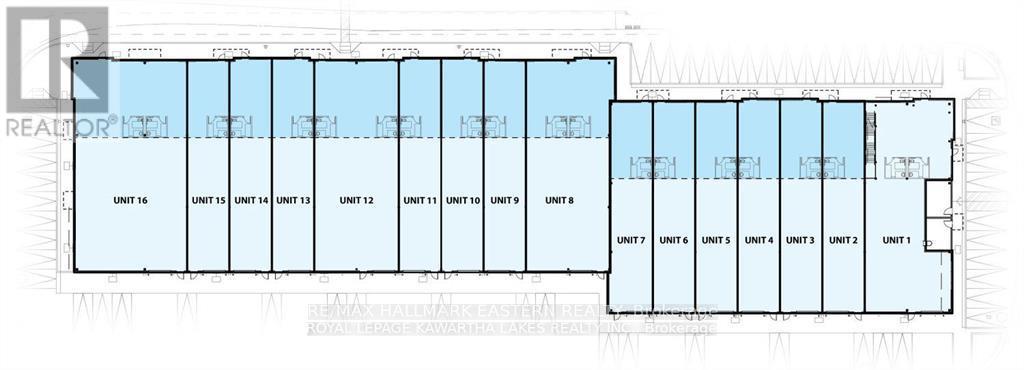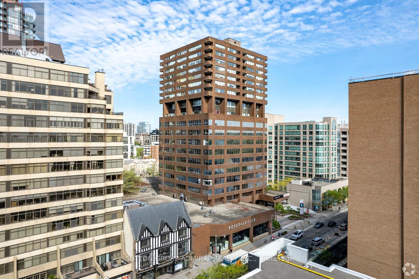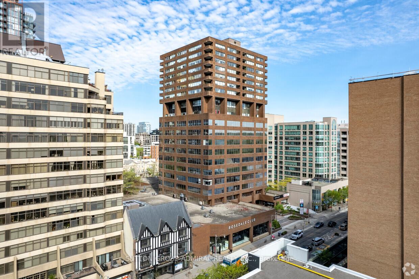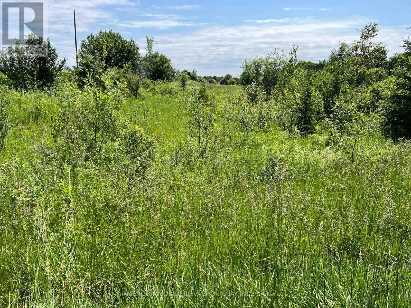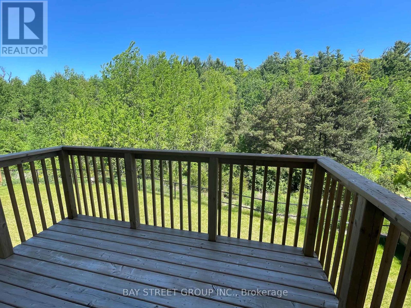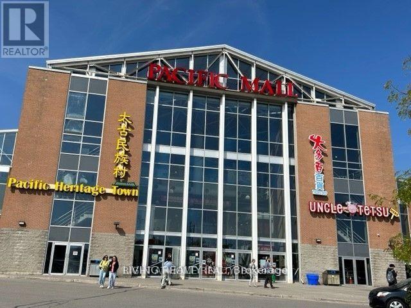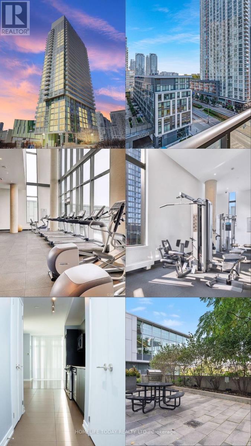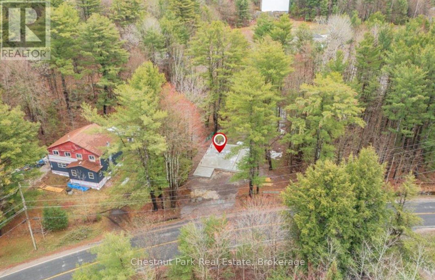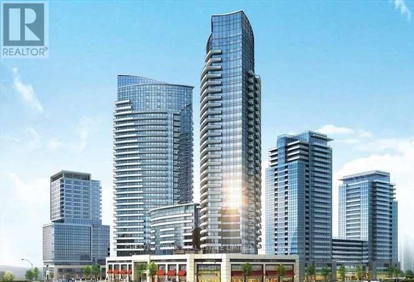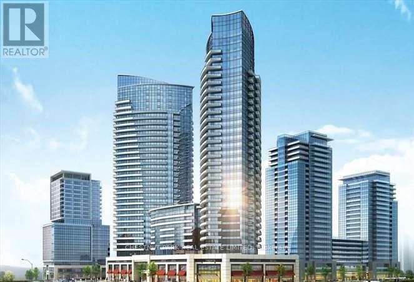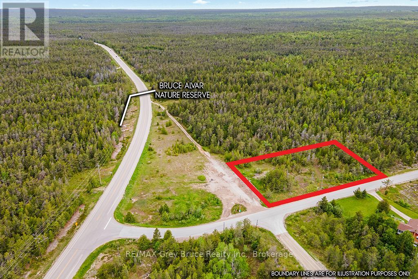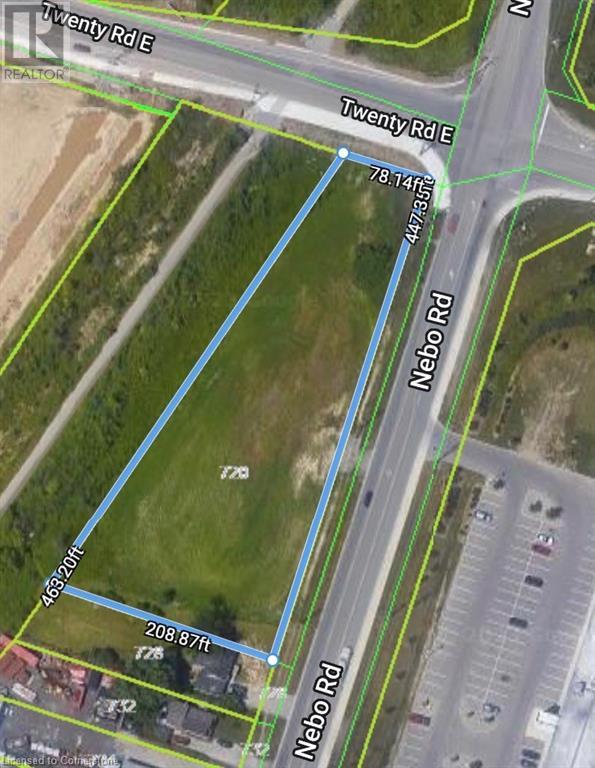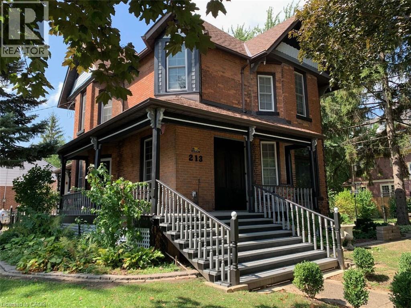Lot 17 Nokomis Beach Rd
Sault Ste. Marie, Ontario
Imagine building your dream home within walking distance to one of the nicest beaches in the area? You can now make those dreams your reality! Offered for sale for the first time, this beautiful building lot is located in the highly sought-after Nokomis Beach Road subdivision and is within steps to Pointe Des Chenes Public Beach. Lot 17 is 1.5 acres, beautifully treed and backs onto the Sault Ste. Marie Airport property so your privacy will always be maintained. City approval has been granted for building to commence and services are at the road. Don’t wait! Contact your REALTOR® today for more information. (id:47351)
Lot 14&15 Nokomis Beach Rd
Sault Ste. Marie, Ontario
Imagine building your dream home within walking distance to one of the nicest beaches in the area? You can now make those dreams your reality! Offered for sale for the first time, this beautiful building lot is located in the highly sought-after Nokomis Beach Road subdivision and is within steps to Pointe Des Chenes Public Beach. Lot 14&15 is just over an acre in size, beautifully treed and backs onto the Sault Ste. Marie Airport property so your privacy will always be maintained. City approval has been granted for building to commence and services are at the road. Don’t wait! Contact your REALTOR® today for more information. (id:47351)
1834 Jane Street
Toronto, Ontario
Location Location Location !Attention all the investors & Developers lot is located in the vibrant and diverse northwest part of Toronto, this location offers an exceptional opportunity for those looking to develop in a highly accessible and rapidly developing area. Situated just north of Lawrence Avenue West, this location provides excellent connectivity to major roadways, including easy access to Highway 400 and the 401, making commuting and travelling throughout the city and beyond a breeze.The Lot is well-served by Toronto Transit Commission (TTC) bus routes, and the Jane Street subway station is only a short distance away, offering convenient access to the rest of the city.A quick drive or transit ride will bring you to the bustling York dale Mall, one of Toronto premier shopping destinations, and further into the downtown core (id:47351)
5 - 601 Southworth Street S
Welland, Ontario
Opportunity abounds in this highly visible location....Immediate possession available on this commercial retail space with many uses possible. Situated on a convenient corner lot with easy in and out access, and plenty of paved parking. Unit is ideally located in a high foot traffic plaza featuring a car wash, laundromat, and hair salon and spa. This unit is also located close to a newer residential development with 64 homes. Become a part of this ever-growing and thriving neighbourhood! Hydro and water extra - not included in monthly lease fee. Landlord prefers no Alcohol, Cannabis, or Vaping based businesses. (id:47351)
20036 Highway 11
King, Ontario
Build Your Dream Home with a large outdoor Pool, landscaping to your Heart's content and Enjoy Living in this Natural Forest environment of 5+ Acres. There are three fabulous homes located in front of and to the side of the Property. Private Drive to Your Door and so Many Other Benefits of Private Country Estate Life. (id:47351)
20036 Highway 11
King, Ontario
Build Your Dream Home with a large outdoor Pool, landscaping to your Heart's content and Enjoy Living in this Natural Forest environment of 5+ Acres. There are three fabulous homes located in front of and to the side of the Property. Private Drive to Your Door and so Many Other Benefits of Private Country Estate Life. (id:47351)
175 Simcoe Avenue
Georgina, Ontario
Location! Location! Location 75.46 ft wide Lot In The Heart Of Keswick!! C1 is one of the Best Zoning in this Location. You can use the top storey for Residential and other storeys for commercial. You can use for For Restaurants, Bakery, Bank, Bowling, Office, Clinics, and many more ( Please check Georgina Town Website for C1 Zoning). Tremendous Potential Investment In Fast Growing Community. Possible To Split It To 2 Pieces Of Lots (35 And 40 Residentials To Increasing Land Value) (id:47351)
420 Red Oak Avenue
Hamilton, Ontario
*Pre-construction opportunity* Closing summer/fall of 2026. A beautiful open concept, modern style, townhouse family home located in Stoney Creek. Quality finishes throughout the home, three beds and three baths make for comfortable living. Contact listing agent at 905-645-4147 for more details on the project. (id:47351)
27 Howey St
Red Lake, Ontario
This waterfront lot, within town limits is just waiting for your dream home, or perhaps some rental/condo units! This unique lot is owned on both sides of the road. The lot has option to build from high points that would offer spectacular views of Howey Bay. The lot has been mostly cleared, has town water, as well as hyro and natural gas at the road, ready to develop. You know how the saying goes, 'they're not making anymore of it.' Nows the time to own your own piece of waterfront! (id:47351)
Lot 16 Part 2 Brule Point
Kenora, Ontario
Vacant lot to be sold with Lot 16 PART 1 BRULE POINT as a package.TB250045 (id:47351)
8715 Bank Street
Ottawa, Ontario
A great income property and/or owner operator property in Rural Ottawa is up for sale. This 1/2 acre is zoned Village Mixed-Use with 165 feet frontage on bank street, a beautiful rectangular shape with more frontage than depth, a rare find. This property consists of two separate buildings, one commercial building with 3 tenants (potential for a 4th tenant), and one single detached home. This property has a very solid income. Buy it as an investment or run the LCBO & BEER STORE business with an option to live next door in the 3 bedroom house with a separate entrance for the finished basement, all options available for the prudent and serious buyer. (id:47351)
Lot 16 Part 1 Brule Point, Lake Of The Woods
Unorganized, Ontario
Located in a quiet and protected bay, this charming property spans 2.5 acres of picturesque land. With a gradual depth and low-profile terrain, the setting offers a tranquil environment for relaxation and enjoyment. Situated in a great neighbourhood, this cottage is perfectly positioned at the main intersection of the lake, providing easy access to all the amenities and activities the area has to offer. Originally built in 2000 and meticulously maintained by its one original owner, this cozy retreat features 2+1 bedrooms, making it ideal for a small family or as a vacation getaway. Additionally, its proximity to the winter ice road ensures convenient access during the colder months, allowing for year-round enjoyment of the beautiful surroundings. Don't miss the opportunity to own this lovely property in such a desirable location. (id:47351)
102 Broomer Crescent
Wellington North, Ontario
CUSTOM BUILT TOWN HOME,WITH OPEN CONCEPT, KITCHEN AND LIVING ROOMS WITH GAS FIREPLACE, VAULTED CEILINGS, CUSTOM CABINETS AND WALKIN PANTRY, OPEN DINING AREA, 2 BEDROOMS, MASTER HAS 3PC ENSUITE, PATIO DOOR TO REAR YARD, 2ND BEDROOM HAS PATIO DOOR,MAIN FLOOR LAUNDRY, 4 PC BATH, REAR CONCRETE PATIO, ATTACHED GARAGE,COVERED FRONT PORCH, GAS HEAT,CENTRAL AIR, TURN KEY HOME WITH ALL THE FEATURES YOU NEED (id:47351)
205 Leamon Street
Waterford, Ontario
Prime Opportunity to Build Your Dream Home in Waterford! Discover the potential of this exceptional vacant lot, measuring an impressive 55 x 198 ft. With its generous size, you’ll have the freedom to design your ideal home and include sought-after features like a pool, outdoor entertaining spaces, and more. Located just minutes from Shadow Lake, where you can enjoy fishing and paddle boating, and close to the scenic Waterford Heritage Trail, this lot is perfectly situated for outdoor enthusiasts. Nestled in the charming community of Waterford, you’ll experience the perfect blend of small-town charm and convenient access to local amenities, schools, and parks. Don’t miss this rare opportunity to secure a premium lot in a highly desirable area! (id:47351)
285 King Street
Southwest Middlesex, Ontario
Welcome to Glen Meadows Estates, nestled in the heart of Glencoe, a growing family-friendly community just 20 minutes from Strathroy and 40 minutes from London. Developed by Turner Homes, a seasoned builder with a legacy of excellence since 1973, this community features 38 distinctive lots, each offering the perfect opportunity to design your dream home.Introducing The Sanford II! This 1,768 sq. ft. bungalow is a signature creation by Turner Homes. With its stunning 3-bedroom, 2-bathroom layout, this home showcases a striking exterior of brick, stone, and Hardie board, along with a double-car garage that seamlessly combines modern design with timeless elegance.Step inside to an open-concept main floor featuring a spacious living area, gourmet kitchen with ample cabinetry and a large island with a breakfast bar, as well as a convenient main-floor laundry room that doubles as a mudroom. Detailed trim work and a cozy living room with an optional fireplace complete this thoughtfully designed space.The primary bedroom offers a private retreat, featuring a 4-piece ensuite and an expansive walk-in closet, tailored for your daily comfort. Additionally, there are two spacious bedrooms with double-door closets and 4-piece main bathroom.The lower level offers untapped potential in the form of a full unfinished basement, inviting your personal touch to create a space tailored to your preferences and needs.Designed for those seeking to downsize without sacrificing quality or comfort, this exceptional opportunity is not to be missed. Don't wait take the first step in turning your dream home into a reality at Glen Meadows Estates! (id:47351)
00 Victoria Street
Ingersoll, Ontario
Prime location alert! Just minutes from HWY 401, situated in the thriving town of Ingersoll, this remarkable residential development land offers more than 4 acres of potential waiting to be discovered. Zoned RR, the possibilities here are endless. Don't miss out on this golden opportunity to make your dreams a reality!" (id:47351)
443 Main Street W
Shelburne, Ontario
An exceptional opportunity For Entrepreneur, Many uses in C4 zoned 2 acre in town fenced and gated lot. 8500 sq ft building Shop and or retail, plenty of parkin in fenced yard in the West end of Shelburne on Main St W. The Shop in the back half features 4000 sq ft with a 14 ft x 12 ft door, 16 ft ceilings heated shop with concrete floor 600 AMP 240 volts, ideal for various industrial or storage needs, two offices and a 2-pc bathroom. The 4500 sq ft showroom/workshp in the front half boasts an open concept layout, perfect for retail or office space, a kitchenette. Property is also for Sale with property next Door. Development oportunity for future minded for Plaza and other needed retail space. **EXTRAS** With 24-hour notice required for showings, Monday to Friday only. this versatile property presents endless possibilities for entrepreneurial endeavors. Wood working equipment for sale negotiable. (id:47351)
130 Killaly Street E
Port Colborne, Ontario
Great Investment Opportunity! This fully legal Triplex generates over $44,000 annually in rental income. Unit #1: Spacious 4-bedroom, 2-bathroom unit with a kitchen, dining room, large front porch, and fenced yard. Unit #2: 2-bedroom, 1-bathroom unit featuring a main floor laundry room and an open-concept living and dining area. Unit #3: A completely renovated 2-bedroom suite with an open-concept living room, kitchen, bathroom, and laundry room. All units come equipped with a fridge, stove, washer, and dryer. Recent upgrades include a new roof (2023), new fence, new deck, and new air conditioning units (2023). Plus, an extra-large side lot offers future potential for a garage or additional suite. For more details or to schedule a showing, contact us today! (id:47351)
105 - 9170 County Rd. 93
Midland, Ontario
Office Space For Only $1,000 Per Month. Enjoy Maximum Exposure With This Prime Retail Corner Located At The Gateway To Midlands Main Retail Corridor. With An Average Annual Daily Traffic (AADT) Count Of 17,300 Vehicles In 2022, This Is One Of The Busiest Corners Of All Simcoe County Roads. Signalized Intersection At The Corner Of Hwy 93 & Young St. Offers Easy Access & Direct Frontage Along Three Mian Roads. Ample On-Site Parking & Very Close To Public Transit Stop. Surrounded By National & International Retail Brands Offering Both Synergy And Stability To The Strong Retail Node. Monthly Rent Includes TMI & Utilities. (id:47351)
102 - 9170 County Rd. 93
Midland, Ontario
Office Space For Only $600 Per Month. Enjoy Maximum Exposure With This Prime Retail Corner Located At The Gateway To Midlands Main Retail Corridor. With An Average Annual Daily Traffic (AADT) Count Of 17,300 Vehicles In 2022, This Is One Of The Busiest Corners Of All Simcoe County Roads. Signalized Intersection At The Corner Of Hwy 93 & Younge St. Offers Easy Access & Direct Frontage Along Three Mian Roads. Ample On-Site Parking & Very Close To Public Transit Stop. Surrounded By National & International Retail Brands Offering Both Synergy And Stability To The Strong Retail Node. Monthly Rent Includes TMI & Utilities. (id:47351)
103 - 9170 County Rd. 93
Midland, Ontario
Office Space For Only $450 Per Month. Enjoy Maximum Exposure With This Prime Retail Corner Located At The Gateway To Midlands Main Retail Corridor. With An Average Annual Daily Traffic (AADT) Count Of 17,300 Vehicles In 2022, This Is One Of The Busiest Corners Of All Simcoe County Roads. Signalized Intersection At The Corner Of Hwy 93 & Young St. Offers Easy Access & Direct Frontage Along Three Mian Roads. Ample On-Site Parking & Very Close To Public Transit Stop. Surrounded By National & International Retail Brands Offering Both Synergy And Stability To The Strong Retail Node. Monthly Rent Includes TMI & Utilities. (id:47351)
247 Belvenia Road
Burlington, Ontario
For more info on this property, please click the Brochure button. Stunning and unique property priced to sell! Bungalow complete with a back yard oasis. Build your custom dream home on this once in a life time lot in the heart of Burlington close to the top schools in the area Tuck and Nelson! Don't wait too long this one will go quickly! (id:47351)
Unit 39 Tamarac Road
Northern Bruce Peninsula, Ontario
Nestled just a short 5-minute stroll (400 meters) from the sparkling shores of Lake Huron, this beautiful property offers an incredible opportunity to bring your vision to life. Spanning an impressive 200' x 95' (nearly half an acre), it provides the perfect canvas for your dream home, cottage, or vacation retreat. Located on a year-round paved road, this property combines convenience with tranquility. Essential utilities like hydro, internet, and telephone services are already available at the lot line, simplifying the building process. The land features a thoughtfully cleared section while retaining a charming mix of mature trees, offering both functionality and natural beauty. For water lovers, the nearby public dock invites you to explore Lake Hurons pristine waters. Across the road, the serene "Turtle Pond" adds a picturesque touch, complete with sightings of majestic herons and a peaceful ambiance. Conveniently located a short drive from Lion's Head, you'll have easy access to grocery stores, shops, and local amenities. After a day of exploring, treat yourself to ice cream and enjoy the sandy beach and marina in town. Whether you're dreaming of building a permanent home, a seasonal retreat, or simply owning a piece of the Bruce Peninsulas breathtaking landscape, this property is your blank slate to make it happen. Your adventure begins here don't miss out! (id:47351)
5944 10th Line
Essa, Ontario
Attention Investors, Developers! Amazing Opportunity to Land Bank 105+ Acres of Flat Land. Nearby lands already under development. 80% workable land currently used for cash crops and livestock. Rental Income from Local farmer. Design plans for future home ready with survey and existing septic in great condition. Don't miss this opportunity!Attention Investors, Developers! Amazing Opportunity to Land Bank 105+ Acres of Flat Land. Nearby lands already under development. 80% workable land currently used for cash crops and livestock. Rental Income from Local farmer. Design plans for future home ready with survey and existing septic in great condition. Don't miss this opportunity! (id:47351)
237 Taysham Crescent
Toronto, Ontario
Nice Bungalow in desire area near School, Mall, Transit, Banks Grocery shops. Quite neighborhood. **EXTRAS** Renovation underway, Showing will be done after renovation. Tenanted property. (id:47351)
W/s Moore Road
Wainfleet, Ontario
Incredible 3.4 acre treed building lot on quiet, dead end street in desirable Wainfleet. A short stroll to Morgan's Point Conservation area and beautiful Lake Erie. 10 minute drive to thriving Port Colborne with all amenities, fabulous eateries, unique boutiques and premier marina. Minutes to multiple golf courses, local wineries, craft breweries, walking and biking trails. Newer homes in the area. Natural gas and hydro along the front of the property. Seller has consultant paperwork to verify the building envelope. Seller is willing to assist with some clearing of the property for a new build. Now is the time to build your dream home and live your ideal life! (id:47351)
Part 13 Girl Guide Road
Timiskaming, Ontario
This 2.74-acre residential property is located on a year-round road with hydro access at the roadside. The seller, the Township of Coleman, is in the process of developing additional lots along Girl Guide Road. Buyers are required to develop the property within a 3-year timeframe, with the possibility of a 2-year extension (totaling up to 5 years). An agreement to develop, which will be registered on the property title at the time of sale, is mandatory. The property comes with an environmental evaluation and a survey/sketch. Part 13 abuts crown land and then North Gillies Lake/Mud lake as the locals call it. Contact for more details or to schedule a viewing. (id:47351)
Part 12 Girl Guide Road
Timiskaming, Ontario
This 2.84-acre residential property is located on a year-round road with hydro access at the roadside. The seller, the Township of Coleman, is in the process of developing additional lots along Girl Guide Road. Buyers are required to develop the property within a 3-year timeframe, with the possibility of a 2-year extension (totaling up to 5 years). An agreement to develop, which will be registered on the property title at the time of sale, is mandatory. he property comes with an environmental evaluation and a survey/sketch. Contact for more details or to schedule a viewing. MPAC CODE 100 (id:47351)
3 - 33 Monogram Place
Quinte West, Ontario
Seize the opportunity to own a thriving Mucho Burrito Fresh Mexican Grill franchise in Trenton, Ontario! Located in a bustling food hub alongside major brands like Tim Hortons, McDonald's, and Burger King, this prime location is steps away from the Comfort Inn and a key stop on the 401 corridor. Perfectly positioned in a high-traffic plaza surrounded by a vibrant community, this business is a go-to destination for travelers and locals alike. With a strong customer base and a stellar reputation for fresh, flavorful Mexican cuisine, this franchise offers exceptional growth potential. Key highlights include impressive sales, low overhead costs, a long-term lease, and unparalleled franchise support. Whether you're an experienced restaurateur or exploring your first business venture, this is a rare opportunity to own a well-established and profitable enterprise. Don't miss outmake it yours today! **EXTRAS** Food Cost: Approx. 36-38%, Labor Cost: Approx. 22%, Royalty 6% + 4%, LOW RENT, LONG TERM LEASE. (id:47351)
2 - 203 St David Street
Kawartha Lakes, Ontario
New 2,000 sq.ft. industrial/commercial condo unit to be constructed in Lindsay (40,000 sq.ft. building with 16 units). Located close to Highway 36 for easy access for shipping/logistics. Municipally maintained paved road and full town services, water, sewer & natural gas. Unit sizes 2,000 to 5,000 square feet. All units have a ground-level drive-in shipping door (12' x 10'), R20 roof insulation, insulated pre-cast concrete exterior walls, 24 ft. of clearance ceiling height & rooftop HVAC unit. Mezzanine available at buyer expense. **EXTRAS** Prices and occupancy are subject to change without notice. Units can be combined for more square footage. (id:47351)
804 - 920 Yonge Street
Toronto, Ontario
Client Remarks*** Motived Landlord! *** Priced to Lease Fast !! *** Fabulous Professionally Managed Office Space Available *** High Demand Toronto Downtown Location *** Brand New Office Vinyl Flooring Throughout!! *** Freshly Painted! *** Suites of 470 - 7,500 Square Feet Available *** Located close to Rosedale and Bloor Subway Stations *** Lots of Windows and Great Views! *** Ample Underground Parking Available *** Ideal for all kinds of Professional Office Uses *** Great Location *** Fabulous Amenities Surrounding Building *** **EXTRAS** ** 1 Office ** Open Space *** Net Rent = $10/Square Foot Year 1 + Annual Escalations ** Additional Rent 2025 Estimate of $24.50 / Square Foot is inclusive of Property Taxes, Maintenance, Insurance and Utilities ** (id:47351)
600 - 920 Yonge Street
Toronto, Ontario
*** Motived Landlord! *** Priced to Lease Fast !! *** Fabulous Professionally Managed Office Space Available *** High Demand Toronto Downtown Location *** Brand New Office Vinyl Flooring Throughout!! *** Freshly Painted! *** Suites of 470 - 7,500 Square Feet Available *** Located close to Rosedale and Bloor Subway Stations *** Lots of Windows and Great Views! *** Ample Underground Parking Available *** Ideal for all kinds of Professional Office Uses *** Great Location *** Fabulous Amenities Surrounding Building *** **EXTRAS** *** 2 Offices *** Kitchen *** Open Space *** Net Rent = $7.00 / Square Foot Year 1 + Annual Escalations *** Additional Rent 2025 Estimate of $24.50 / Square Foot is inclusive of Property Taxes, Maintenance, Insurance and Utilities ** (id:47351)
601 - 920 Yonge Street
Toronto, Ontario
*** Motived Landlord! *** Priced to Lease Fast !! *** Fabulous Professionally Managed Office Space Available *** High Demand Toronto Downtown Location *** Brand New Office Vinyl Flooring Throughout!! *** Freshly Painted! *** Suites of 470 - 7,500 Square Feet Available *** Located close to Rosedale and Bloor Subway Stations *** Lots of Windows and Great Views! *** Ample Underground Parking Available *** Ideal for all kinds of Professional Office Uses *** Great Location *** Fabulous Amenities Surrounding Building *** **EXTRAS** *** Large Open Space *** Kitchen *** Net Rent = $7.00 / Square Foot Year 1 + Annual Escalations *** Additional Rent 2025 Estimate of $24.50 / Square Foot is inclusive of Property Taxes, Maintenance, Insurance and Utilities *** (id:47351)
604-10 - 920 Yonge Street
Toronto, Ontario
*** Motived Landlord! *** Priced to Lease Fast !! *** Fabulous Professionally Managed Office Space Available *** High Demand Toronto Downtown Location *** Brand New Office Vinyl Flooring Throughout!! *** Freshly Painted! *** Suites of 470 - 7,500 Square Feet Available *** Located close to Rosedale and Bloor Subway Stations *** Lots of Windows and Great Views! *** Ample Underground Parking Available *** Ideal for all kinds of Professional Office Uses *** Great Location *** Fabulous Amenities Surrounding Building *** **EXTRAS** *** A Few Offices *** Kitchen *** Net Rent = $7.00 / Square Foot Year 1 + Annual Escalations *** Additional Rent 2025 Estimate of $24.50 / Square Foot is inclusive of Property Taxes, Maintenance, Insurance and Utilities *** (id:47351)
10 Concession
South Glengarry, Ontario
Bring your building plan and make your dreams become a reality ! Country life ! Looking for a country property that will offer you loads of privacy then this could be the one for you. This 2 acre lot is located within proximity to the Quebec border and would be the ideal spot for you to build your dream home. Don't miss out on owning this little piece of serenity. ***La campagne ! Terrain 200' x 723' = 88,209 pc irregulier. Construisez la maison de vos reves. Bienvenue auto constructeur ! Magnifique terrain de 2 acres la campagne pret a construire a proximite de la frontiere de l'Ontario et du Quebec! Paradis pour les amants de la nature, prenez un cafe sur votre terrasse en admirant les chevreuils et profitez d'un ranch equestre a proximite pour faire des randonnes. (id:47351)
207 Suzanne Mess Boulevard
Cobourg, Ontario
Stalwood Homes, one of Northumberland County's renowned Builders and Developers, is proposing to build the Newport Estate model at 207 Suzanne Mess Blvd. which is located at CEDAR SHORE; a unique enclave of singular, custom built executive homes. The Newport Estate is a Georgian-style residence showcasing a classic center hall floor plan, with approximately 2600 sq/ ft of luxurious space. The judiciously designed main floor includes a separate study and a convenient 2 pc washroom alongside a large, welcoming entryway. The expansive living and dining areas are adjacent to the well appointed kitchen and ideal for formal entertaining and large family gatherings. The open-concept kitchen and family room feature a large breakfast area, a generous kitchen island and are perfect for easy entertaining. You will find the laundry facilities and a mudroom ideally positioned to seamlessly connect to the double car garage, facilitating hassle-free grocery transport. Upstairs, you are greeted by the spacious primary bedroom with a large walk-in closet that leads to a five-piece ensuite. The second floor also contains another four-piece bathroom along with three additional bright bedrooms, offering ample accommodation for family and guests. If you're searching for a desirable lakeside neighbourhood, CEDAR SHORE is situated at the western boundary of the historic Town of Cobourg on the picturesque north shore of Lake Ontario. Located a short drive to Cobourg's Heritage District, vigorous downtown, magnificent library and Cobourg's renowned waterfront, CEDAR SHORE will, without a doubt become the address of choice for discerning Buyers searching for a rewarding home ownership experience. (id:47351)
232 Sunset Vista Circuit E
Aurora, Ontario
Location! Must see property located at quite court with incredible view on mature forest and storm water pond3530+1500' of living space & 3 car garage with remotely controlled garage openers , walk-out lower level , huge windows and fantastic forest view. Close to all amenities, shopping area, schools with access to walking trails in the nearby forest. Upgraded hardwood floors throughout the house, double-entrance door with programmable lock. 10' on the ground floor. 9' on the 2-nd floor . Huge master bedroom with walk-in closet fitted with custom made cabinets. Master bedroom ensuite with custom glass shower, bidet, floor to ceiling custom tiling, custom mirror and lights. Laundry of 2-nd floor with custom cabinetry, sink and quartz countertop equipped with Electrolux washer & dryer ,3 car extended interlock driveway with steps to fully fenced backyard, Modern glass & metal custom railings for flag stone steps at the main entrance. Custom extended patio fitted with elegant patio furniture (id:47351)
A62 - 4300 Steeles Avenue E
Markham, Ontario
Famous Pacific Mall with tourism attraction. Legally open on all holidays. Suits to many kinds of business. Largest Chinese mall with total footage of 270,000 sq.ft. Must assume the tenant until Feb. 7, 2027. (id:47351)
1501 - 170 Fort York Boulevard
Toronto, Ontario
Welcome To This One Of Kind West Facing 1+1 Condo Located In Liberty Village. Situated In front Of Fort York's Well-Known Heritage Site, Bringing Unobstructed Views. Bright and Functional Layout Offers A Spacious One-Bedroom Haven, Complemented by a Versatile Huge Den That Adapts to Your Needs Whether It's a Second Bedroom, a Home Office, or an Intimate Dining Space. Experience City Living With Quick Access To Bus/Train, Parks, Trails, King St, Downtown Core, Financial + Entertainment Districts. Iconic Landmarks Like the ACC, CN Tower, Along With Easy Access to the DVP and Gardiner Expressway, Make This Condo a Prime Hub of Convenience. Unit Has Been Freshly Painted & Comes With One Parking & One Locker **EXTRAS** Window Curtains (id:47351)
7 - 5509 Canotek Road
Ottawa, Ontario
Incredible opportunity to acquire the assets of a fully equipped countertop business. This asset sale includes a professionally built-out showroom, office space, and a very competitive lease rate with everything you need to launch your own venture in the industry. Please note: this is an asset sale only; the business name is not included. The seller is open to assisting the new owner with setting up their own business, offering hands-on guidance, installation support, and training to ensure a smooth transition. Perfect for entrepreneurs or professionals ready to step into a ready-made space and build their own brand. Assets sale includes a very competitive lease! (id:47351)
1765 Gravenhurst Parkway
Gravenhurst, Ontario
Looking to build your dream home in Muskoka with convenient access to town and the highway? This level, well-treed lot on a municipally maintained road just outside Gravenhurst offers the perfect balance of privacy and accessibility.Set within a mature forest backdrop, the property comes with permits and architectural plans in place for a stunning modern Timber Block home. The proposed design features a two-storey, 3-bedroom, 2-bath layout with a Muskoka Room, expansive deck, and covered carportideal for stylish, year-round living or a weekend escape.A concrete pad foundation has already been poured, complete with plumbing rough-ins, saving you valuable time and upfront investment. The buyer has the option to customize finishes and work directly with Timber Block, bring in a third-party builder, or start fresh with your own vision entirely. Hydro, septic, and well installation will be required, offering a clean slate to tailor infrastructure to your preferences.Whether you're looking for a turn-key build experience or a fresh canvas for your dream home, this property offers tremendous value and flexibility in a sought-after Muskoka location. (id:47351)
207 - 7181 Yonge Street
Markham, Ontario
Prime retail space at Shops on Yonge in the World on Yonge mixed-use development complex. 3 adjacent units 206, 207, 208 can be sold separate or together with total of 792 sq. ft. Elevator access and excellent frontage being adjacent to escalators on 2nd floor. Unit (s) suitable for variety of retail/office/business use (207 & 208 currently a salon). Over 100 retail and service shops. Plenty of parking, public transit, tons of amenities and excellent location. **EXTRAS** Just Blocks North Of Steeles Avenue, Close Proximity To Hwys 407, 404, 400 And Hwy 7. Spaces Can Be Combined. (id:47351)
208 - 7181 Yonge Street
Markham, Ontario
Prime retail space at Shops on Yonge in the World on Yonge mixed-use development complex. 3 adjacent units 206, 207, 208 can be sold separate or together with total of 792 sq. ft. Elevator access and excellent frontage being adjacent to escalators on 2nd floor. Unit (s) suitable for variety of retail/office/business use (207 & 208 currently a salon). Over 100 retail and service shops. Plenty of parking, public transit, tons of amenities and excellent location. **EXTRAS** Just Blocks North Of Steeles Avenue, Close Proximity To Hwys 407, 404, 400 And Hwy 7. Spaces Can Be Combined. (id:47351)
17 Dyers Bay Road
Northern Bruce Peninsula, Ontario
1-ACRE IN SIZE! Exceptional location with quick access to the highway while also being surrounded by conservation land. Additionally, there is Georgian Bay water access at the end of the road! Perfect spot for your future dream home or cottage getaway. Nicely zoned RU1 with lots of allowed uses, including the construction of a home/cottage and/or an at home business! An ideal location for an at home business with proximity to the highway, but yet tucked around the corner with trees for private living. The land itself is level and features some natural clearings, making it easier to plan and make your dreams come to life. Well-treed with mature evergreens, providing both privacy and a beautiful backdrop throughout the seasons. The property is accessible on a paved year-round road and has utilities such as hydro, internet, and telephone services readily available at the lot line. Also weekly garbage and recycling pick up along the road. Situated just 8 minutes from the pristine waters of Georgian Bay and access to the government dock with boat launch. It is also only 7 minutes from the renowned Bruce Trail, one of Canada's oldest and longest marked footpaths. This nearby section of the Bruce Trail is well-known for being the most scenic. Quick access to Highway 6 ensures a short drive to everything on the Bruce Peninsula. A quick drive from both Tobermory and Lion's Head, at 17 and 18 minutes respectively. Tobermory is famous for its vibrant tourism, diving spots, and national parks, while Lion's Head is known for its stunning cliffs, sandy beach, and scenic hiking trails. Both towns also provide all your shopping essentials. This 1 acre property provides the perfect canvas for your dreams here on the Bruce Peninsula! (id:47351)
720 Nebo Road
Hamilton, Ontario
Introducing an exceptional investment opportunity - 1.47 acres of vacant commercial land with M3 zoning, providing a versatile canvas for a myriad of business ventures. Strategically located in a dynamic and thriving area, this prime piece of real estate offers a unique proposition for savvy investors and entrepreneurs. Services, Water Source and Sewers at Lot Line. (id:47351)
39 Bannockburn Road
Kitchener, Ontario
Set on 0.52 of an acre, this exclusive Caryndale location is being offered for the first time for sale. Custom built in 1984, this home is the epitomy of country living in the City. This absolutely stunning lot has no rear neighbours, or neighbours to one side. Smartly laid out bungalow features 4 bedrooms on the main floor, an updated bathroom with walk in shower and enormous eat in kitchen with ample cupboard space and walkout to patio. Side entrance to the garage and finished basement with rec room, office space, hobby room and additional 3 pc. bathroom. Located close to great Schools and only minutes to the 401! (id:47351)
213 Vidal Street S
Sarnia, Ontario
For more info on this property, please click the Brochure button. Discover the perfect blend of historical charm and modern updates in this move-in-ready home, situated on an oversized, mature treed corner lot. With potential for severance into three lots or use as a single-family property, this Zoned RU 3 (duplex/triplex) gem offers endless possibilities. Step inside to admire the timeless elegance of original red oak woodwork, 3 functional pocket doors, an ornate fireplace with a new gas insert, 12” baseboards, detailed window moldings, and stained glass accents throughout. With ceilings over 9 feet high, the home feels both spacious and inviting. Modern updates seamlessly enhance its historic features, offering comfort and practicality. This charming home boasts 3 spacious upstairs bedrooms, each with a closet, and a versatile main-floor den or fourth bedroom, ideal for a home office or guest space. Enjoy the convenience of 2.5 baths, including a master ensuite with heated tile flooring, and a second-floor laundry. The updated gourmet kitchen is a chef’s dream, featuring a large center island, peninsula, custom tilework, tin ceiling, ample cabinetry, and a high-end six-burner gas stove with a double oven. Entertain in the formal dining room with built-in china cabinets or relax outdoors on one of three covered porches. The fully fenced yard is a serene retreat, complete with a water feature, pond, and creek. Additional highlights include a heated workshop, single-car garage, carport, garden house, new mudroom, and a finished basement with a rec room, bonus room, wine cellar, and extra storage - potential for a future in-law suite. Recent upgrades include new windows, a gas furnace, air conditioning, and a gas fireplace. (id:47351)
