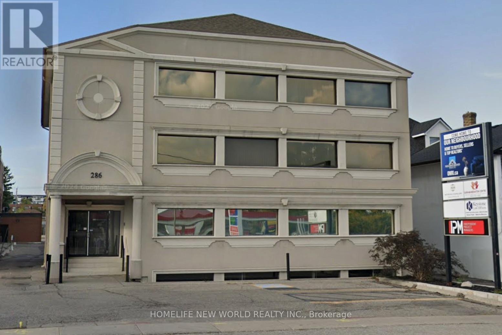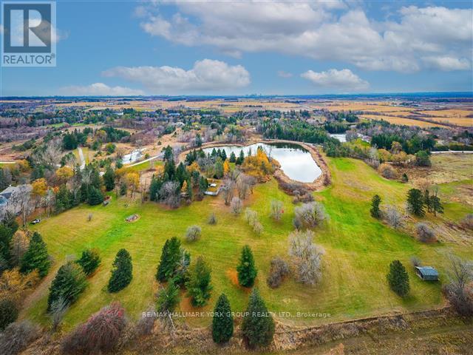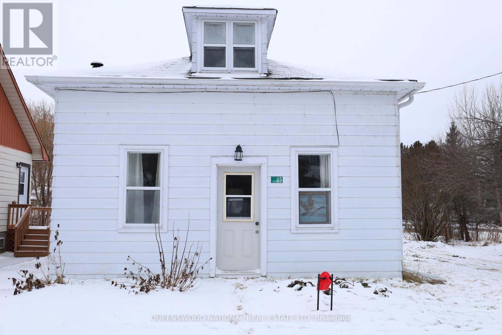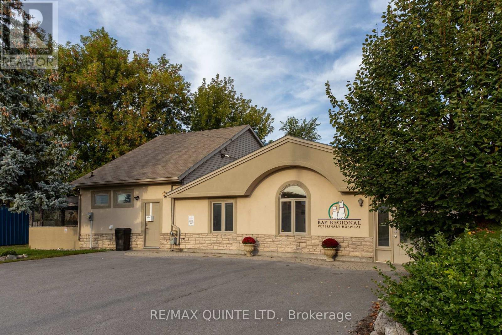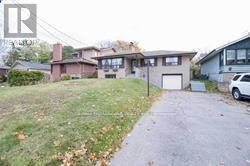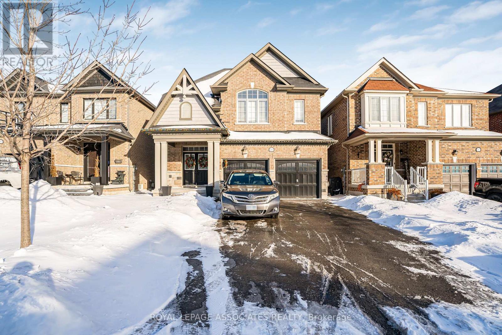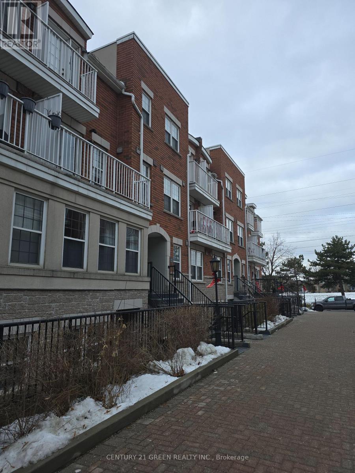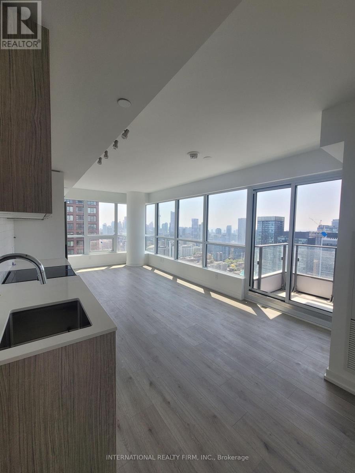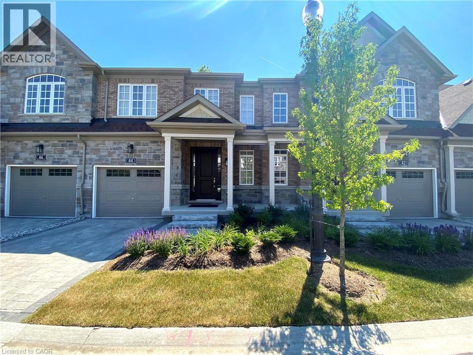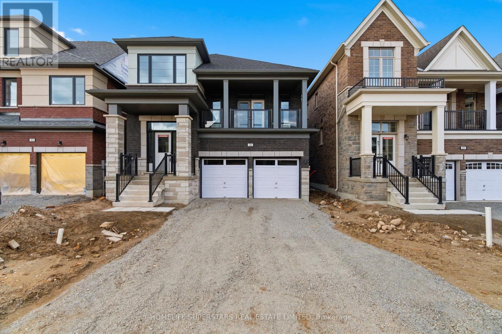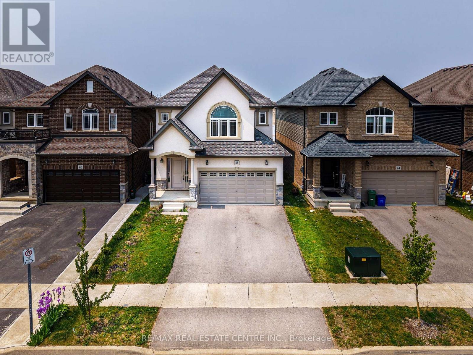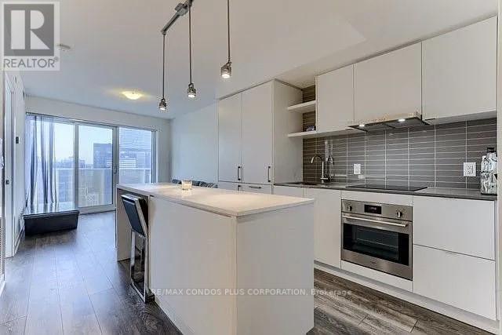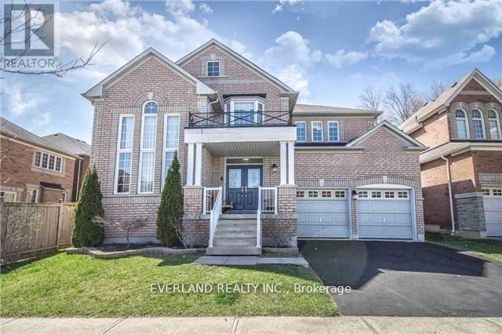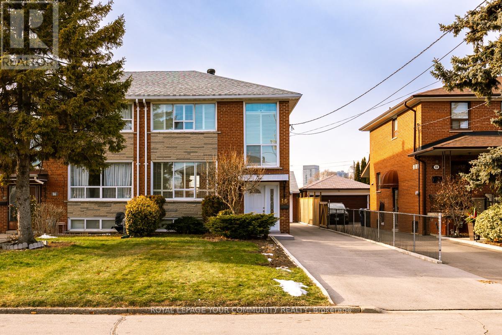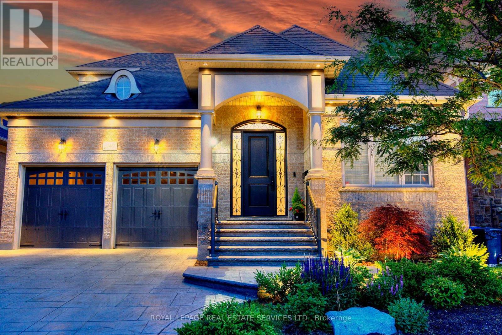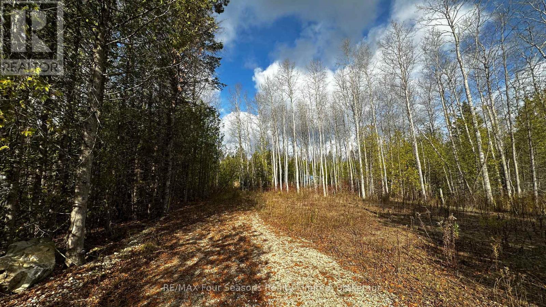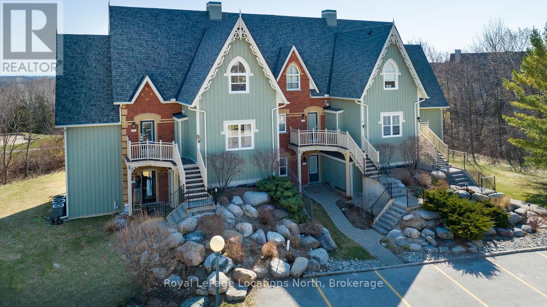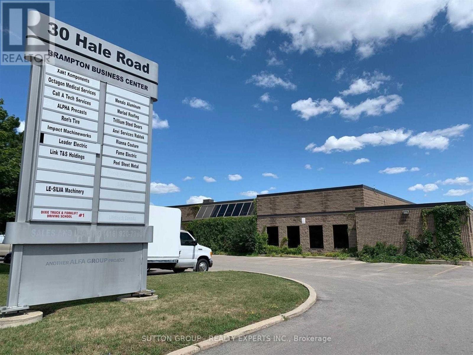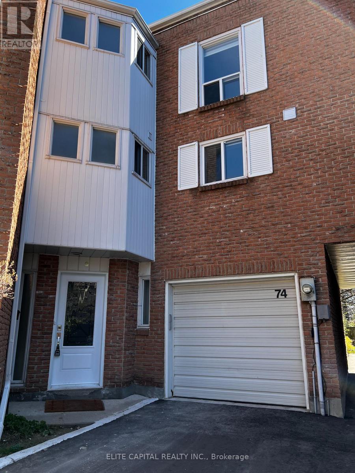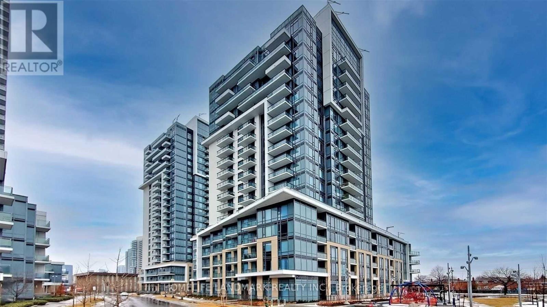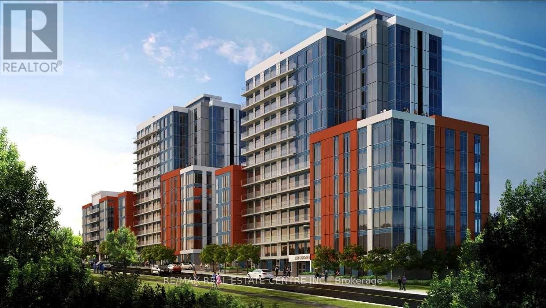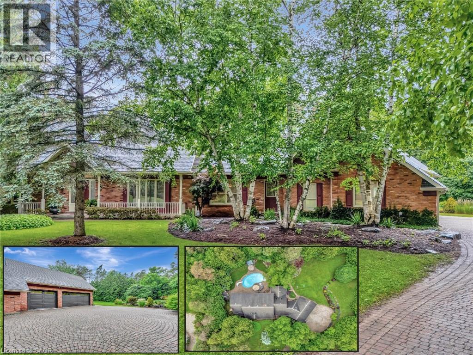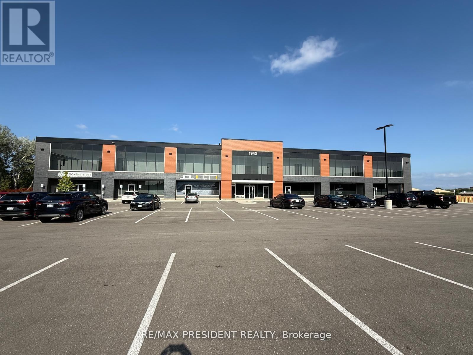101 - 286 King Street W
Oshawa, Ontario
Excellent opportunity to lease this move in ready First floor unit! 1543 Sq Ft in a Well Maintained Ofce Building. Reception, multiple offices,Meeting Rooms, Kitchenet area. Currently Being Used As an Engineering Firm. Centrally Located On One Of The City's Busiest Main StreetsBetween The Oshawa Shopping Centre And The Downtown Core. Easy Access To The 401. Excellent Parking. Pylon Signage (id:47351)
250 South Summit Farm Road
King, Ontario
Rare opportunity to acquire a prime acreage WITHIN the King City Village boundaries on the Official Plan! This property, is located in the coveted southern most part of King City adjacent to lands in the process of residential development. Consists of elevated & gently sloping land with idyllic views of a charming pond. Most of the pond lies on adjacent parcels to the south that are not included in the approx. 11 acres. Minutes to Hwy 400, Canada's Wonderland, Cortellucci Vaughan Hospital. **EXTRAS** The property, including all structures thereon, including well, are in "as is" condition & there are no representations or warranties, express or implied. Actual number of rooms in structures has not been verified. Square footage of structure is very approximate and is not to be taken as a representation; cannot be verified. Kindly do not walk property without listing agent. Notwithstanding the requirement to state in the MLS listing whether HST is in addition to or included in the purchase price, this statement is not a representation or warranty. The applicability of HST can only be determined by the parties' tax professionals taking into account all of the facts of a specific sale. (id:47351)
65 Wilno Street
Madawaska Valley, Ontario
Set on a large sunny corner lot lined with perennials, apples, plums and chokecherry trees, this charming one bedroom home is ideal for those seeking simplicity, comfort and connection, in a truly special location, on a quiet side street in the heart of Barry's Bay. The natural light welcomes to an open concept kitchen/living, first floor bedroom and washroom. Formally, used as a sewing and art studio, a loft space awaits your vision. Whether you are starting out, downsizing, or looking for a peaceful retreat, you will enjoy the warmth, manageability and value in this well loved home. Barry's Bay is known for it's small town charm, strong sense of community and beautiful natural surroundings .From local shops, grocery stores, cafes and essential services, to lakefront beaches, area trails, and year round recreation the village offers something for everyone - all within walking distance from 65 Wilno Street.With a deep, private lot, this home is an excellent move-in ready investment - an opportunity to put down your roots and welcome mat, to make Wilno Street your home.First Time Home Owners should inquire about the Renfrew County Housing Corporations Affordable Home Ownership Program for down payment financing support. Furnace 2019, Hot Water on Demand 2021 (id:47351)
437 Bleecker Avenue
Belleville, Ontario
Turnkey single-tenant commercial building! This 2,000 sqft property features a beautiful stucco facade and ample parking. Recently updated, the building is leased on a triple net lease with approximately 7 years remaining to a stable, long-term tenant. A prime investment opportunity in Belleville - add this solid, income-generating property to your portfolio! NOI approx. $23,100 with future escalations. (id:47351)
221 Island Road
Toronto, Ontario
Welcome to your gorgeous move in ready All Brick Bungalow 1 Bedroom 1 Kitchen And 1 Full Washroom with Separate Entrance Basement. Shared Washer / Dryer On A Quiet Dead End Street Located In a Lakeside west rouge community. Walk To Rouge River And Rouge Beech Close to all amenities, mins to TTC , Go train, lake, beach, school & shopping, much more. Very family friendly neighborhood. It includes one parking. plus 40% of the utilities. (id:47351)
2515 Standardbred Drive
Oshawa, Ontario
Welcome to 2515 Standardbred Drive, Oshawa! This well-maintained two-bedroom basement unit offers a comfortable and private living space with a separate entrance. Featuring a functional, open-concept layout, this unit comes fully furnished, making it ideal for professionals, couples, or small families looking for a move-in-ready home. Enjoy the convenience of private en-suite laundry. Located in a desirable Oshawa neighborhoods close to shopping, parks, schools, public transit, and major commuter routes, this unit provides easy access to everything you need while maintaining a quiet residential feel (id:47351)
22 - 37 Four Winds Drive
Toronto, Ontario
Utilities NOT Included in the Price (id:47351)
4602 - 395 Bloor Street E
Toronto, Ontario
An Excellent 2 Bedroom 2 Bathroom Corner Unit Located In The Heart of Toronto, Offering Stunning Panoramic Views Of Toronto Skyline. Unit Features 1 Private Parking Space & 2 Lockers For Added Convenience. Interior Floors Are Laminate, With Large Windows Allowing Lots Of Natural Light. Open-Concept Layout. The Kitchen Features Modern Appliances And Ample Counter Space. The Primary Bedroom Is Generously Sized With A Walk-In Closet And 3-Piece En-Suite. Best Location With Easy Access To Shopping, Dining, And Public Transportation: 2 Minutes Walk To Subway, 800 Meters To Yonge-Bloor & Yorkville Shopping Area. Residents Enjoy Luxurious Hotel-Style Amenities Through The Integrated Canopy By Hilton, Including An Indoor Pool, State-Of-The-Art Gym, Yoga Studio, Rooftop Terrace With BBQ And Lounge, Sauna, Hot Tub, Squash Court, Theatre, Study Rooms, Party Room, Meeting Room, Concierge Service, And Free Visitor Parking. Plus, EV Charging Is Available In The Secure Basement Parking. This Unit Is Perfect For Those Seeking A Comfortable, Convenient, And Elevated City Lifestyle. (id:47351)
44 Windsor Circle
Niagara-On-The-Lake, Ontario
Located In The Heart Of Quaint Old Town Niagara-on-the-Lake, A Low-density Population Area With Fresh Air, Full Of Aroma Of Blossoms, Grapes And All Kinds Of Fruits Throughout Spring, Summer And Autumn, A True Xanadu. This 3 Bedrooms 3.5 Bathrooms Townhome (Area of 1,842 Sq. ft. With A Finished Basement Of Approx. 678 Sq. ft. With 3Pc Bathroom) Is Situated At The Quiet Back Corner of A Cul De Sac With A Decades Old Tree Shading The Back Yard. Within Walking Distance To Restaurants, Spas, Shopping Area, Town Centre, Library, Parks, Beach, Marina And All The Amenities That The Town Has To Offer. The Kitchen Features Granite Countertops, Mosaic Backsplash, Maple Cabinetry, And Stainless Steel Appliances. The Kitchen Opens Up To The Living Area Providing A Great Space For Entertaining. The Spacious Master Bedroom Features A Walk-in-closet With Separated Hers And His, And En-suite. The Laundry Room Is Ideally Located On The Bedroom Level For Your Convenience. The Finished Basement Features A Huge Recreation Area For All Your Recreational Needs (Can Be Easily Converted With Bedroom.) A Cold Room In The Basement For Your Storage Need. The Entire House Is Tied Together Seamlessly Together By Hardwood Flooring (Above Grade) And Matching Laminated Flooring (Below Grade) Throughout. The Entire House Freshly Painted And Renovated. Air-conditioner, Washer, Dryer, And Eaves Thoroughly Cleaned. Move-in Ready And Enjoy Peace of Mind. Easy And Laid-back Lifestyle, Snow Removal And Lawn Taken Care By Condo Corporation, Giving You More Time To Visit And Explore All That This Wonderful Wine Country Has To Offer. Plenty Of Visitor Parking Available. (id:47351)
25 Mundell Road
Erin, Ontario
Beautiful , 4 Bed, 3 Wash Double Car Garage Detached , Newly Built With Rare Feature Of Balcony To Enjoy Summers, A Separate Living Room OR Can Be Used as Media Room OR Even As 5th Bed Room For An Extended Family. Lot Of Upgrades In Kitchen With White Quartz Counters, 9 ft Ceiling on First Floor , Look Out 1 Bed Basement By Builder With Big Windows Ad Entrance through Garage. A Great Potential For Extra Income. Main Floor Laundry, The Main Floor Has Beautiful Engineered Wood A Dinning Room and Family Room with Gas Fireplace For Comfort In Winters. Beautiful Gourmet Kitchen With Breakfast Area And Extended Island Counter Makes Family Breakfast a Place Of Togetherness. Equipped With Brand NEW High End Stainless Appliances. Second Floor Has 5 Pc Ensuite Principle Bedroom Followed by 3 More Bedrooms with Lot Of Sunlight And a Full Washroom . Media Room Leads You To An Open Balcony For Your Evening s To Be Memorable In Summers . A House Not To Be Missed! (id:47351)
56 Rockledge Drive
Hamilton, Ontario
Client RemarksWelcome to 56 Rockledge Drive a spacious and sunlit 4-bedroom detached home backing onto a serene pond and walking trail in a family-friendly Hamilton neighbourhood. This 2,365 sq. ft. residence offers functional elegance and an ideal layout for modern living.Step inside to find 9-foot ceilings and an open-concept living, dining, and kitchen area, perfect for everyday comfort and entertaining. The kitchen features tile flooring, stainless steel appliances, ample cabinetry, and a dedicated dining space with a walk-out to the backyard.Upstairs, you will find four generously sized bedrooms, including two with private ensuites, and an additional 4-piece bath to accommodate family and guests. A powder room on the main floor adds convenience, and plush broadloom carpeting adds warmth throughout most of the home.The unfinished basement offers great potential for future living space or storage. Enjoy peaceful views of the pond right from your own backyard no rear neighbours, just nature and tranquility.Located just minutes from schools, parks, shopping, restaurants, and easy access to the QEW and Lincoln Alexander Parkway, this home delivers on both location and lifestyle. (id:47351)
4403 - 100 Harbour Street W
Toronto, Ontario
Fully Furnished, All Inclusive Short Term Lease (01/01/2026 - 05/31/2026; non-renewable). Discover Luxury Urban Living In The Heart Of The City. Over 580+ Sq ft. Great Living Room & Bedroom Layout. Fabulous Day & Night View Of The City. 9 Ft. Ceilings. This One Bedroom Unit in Harbour Plaza By Menkes Offers Modernity & Comforting Lifestyles, Fully Equipped Modern Stylish Open Concept Kitchen, Equipped with High End Miele Stainless Steel Appliances, Granite Counter Tops, Built-in Cabinetries. Steps Away to Waterfront Centre/Lake, Fabulous Restaurants, Rogers Centre, Scotia Arena. Exceptional Location with Direct Access To The P.A.T.H. Minutes To Union Station, Bay St Bus Or Queens Quay Streetcar, St. Lawrence Market, CN Tower, Financial Hub, Underground Shopping Arcade, Building Amenities Include 24-Hr Concierge, Party Room, Games & Theatre Rooms, Gym, Indoor Pool, Lounge Area A& Barbeque Lounge. (id:47351)
Basment - 4 Hepatica Street
Toronto, Ontario
Exquisite Home In A Desirable Rouge Neighborhood. Newer Finished Basement with Separate Entrance, 4 Bedrooms & 3 Washrooms. Close To All Amenities (id:47351)
16 Martini Drive
Toronto, Ontario
Bright clean , 2 story home on a quiet street yet close to all amenities. Same owner for 65 years . Very well maintained and u graded . This home is in move in condition. (id:47351)
172 Mountainview Road S
Halton Hills, Ontario
Located in The Heart of Georgetown, Spacious Full of Natural Light 3+2 Bedrooms Detached Home. Brand New Kitchen with Quartz Countertop. Bright Open Concept. Premium Size Storage Area Under Main Level, Above Grade Windows, W/O Deck, New Shingles (2020), A Nicely Finished Lower Level Offers a Spacious 2 Bedrooms/Office. Great Location! Close to Everything Georgetown has to Offer. Walking Distance to Shopping, Schools, and Parks, The Fabulous Backyard Deck has Lots of Space to Enjoy. 2 Full Washrooms. (id:47351)
149 Coastline Drive
Brampton, Ontario
Rare Executive Style Bungaloft Home Exceptional Design ideally located in the Upscale Streetville Glen Golf Community! This precious enclave community of 140 homes on Mississauga Road west of Credit River, Surrounded by conservation, golf clubs, parks, trails & ponds! This quality Kaneff Home offers a distinctive & tasteful expression of refined living boasting numerous luxurious & functional features with energy save and meticulous attention to every detail. Spectacular Great Room features Soaring 2-storey height, expansive south & east-facing windows that flood the space with natural light, Creating an Ambiance of style & Cheerful space thr-out! Open concept Dining room with Vaulted ceiling & walk out to garden, State of Art Kitchen is Highlight! Featuring a quartz center island with aesthetically curved edges countertop, and a w/i pantry. Primary Bedroom on main floor Tranquil Oasis features 13' cathedral ceiling, with south & east view overlook garden, luxurious spa-like ensuite retreat w/free stand bathtub, large glass-stall shower & double vanities & mirrors. 2nd bedroom on main floor is used as office w/closet,French doors &large window, next to a Updated 3pc Full Bathroom. 3rd & 4th bedrooms on 2nd floor are in large sizes with Jack&Jill washroom upgrd shower. All Smooth Ceilings, height in foyer 12', 2nd bedroom (office) 11', Great room 18', Primry Bedroom 13', 2nd floor 9'. Unspoiled upgrd basement w/9'ceiling &cold cellar (2065Sqft). Potential sep.entrance, provides flexible space to suit your needs. South & East facing backyard with patio stone, Beautiful landscaped yards. Patternd concrete widened driveway w/no sidewalk, complemented by iron decorative pickets. On Streetsville Glen Golf Club, Near Lionhead golf club & conference ctr, Credit River, park, Churchville Heritage Conservation Dist. Close to Business Parks with many Fortune Global 500! Hwy 401/407 &Much more! This property's Blend of Elegance, Peaceful Retreat & Functional Design Living Space! (id:47351)
Lt69-70 Isabella Street
South Bruce Peninsula, Ontario
This is a rare opportunity to own this beautiful lot - Lot 69 & 70 Isabella Street, nestled in the sought-after lakeside community of Howdenvale. Just steps from the shores of Lake Huron, this over half-acre property offers the perfect canvas for a refined getaway or year-round residence. Towering trees and natural privacy set the stage for an architecturally inspired home or custom cottage retreat. Spend your days exploring the pristine waters and sunsets of Howdenvale Bay, launching your kayak or paddleboard from the nearby beach, or hiking the Bruce Trail just minutes away. Enjoy world-class sunsets, quiet forest walks, and starry nights that only this part of the Peninsula can offer. Sauble Beach, Wiarton, and Tobermory are all within a short drive, offering everything from fine dining and boutique shopping to marina access and national park adventures. Whether you're building now or investing in future luxury, this is your chance to own a slice of one of Ontario's most cherished destinations. (id:47351)
223 - 170 Snowbridge Way
Blue Mountains, Ontario
Welcome to Historic Snowbridge! This beautifully updated & fully furnished 3-bed, 2-bath end-unit condo offers stunning views of Blue Mountain, the golf course, & Georgian Bay. Zoned for Short-Term Accommodation (STA) & already a successful Airbnb with glowing reviews, this turnkey property is ready for the summer season; ideal as a vacation retreat, income-generating investment, or both. Inside, the unit showcases chalet-inspired charm with tasteful pine accents, vaulted ceilings, & a warm, inviting ambiance that makes it feel like a true home away from home. The open-concept main floor features a spacious living room with a cozy gas fireplace, a well-appointed kitchen, & a generous dining area perfect for entertaining. Also on the main level is a full bath & a comfortable guest bedroom. Upstairs, you'll find the oversized primary suite with a luxurious ensuite bath, as well as a 3rd bed, perfect for families or groups. As an end unit, this condo benefits from extra natural light & a thoughtful layout that enhances privacy & flow. With sleeping accommodations for 8+ guests & a track record of strong rental income, this property checks all the boxes for savvy buyers. Located in one of Blue Mountains most prestigious communities, you'll enjoy seasonal access to a private outdoor pool, beautifully maintained walking trails, & convenient shuttle service to the Village; just a 10-min stroll away. Owners also benefit from exclusive Blue Mountain Resort privileges. This is a rare opportunity to own a piece of the 4-season lifestyle at its finest. Whether you're hitting the slopes, playing a round of golf, or enjoying the bay views with your morning coffee, Snowbridge offers a perfect blend of relaxation, recreation, & revenue potential. Just bring your suitcase; everything else is already here! Currently licensed for short-term rentals. Used recreationally by current owners & also in a rental program to offset ownership costs. Don't miss out on this exceptional property!! (id:47351)
16 - 30 Hale Road
Brampton, Ontario
2280 sq. ft. Industrial Condo for Sale in Steeles & Rutherford area in Brampton. Plus additional 150 sq. ft. Mezzanine for extra Storage. M2 Zoning, Warehousing, Light Manufacturing, Storage, Dispatch and many other uses available. No auto related business or place of Worship allowed. Small Office & Washroom in Unit, 14 Ft clear height. 1 Grade Level Drive-in Door with opener. Entrance from inside Corridor as well. 2 Dedicated Parking Spots at the back. Vacant Unit. Immediately available. Condo fees $829.63 includes non-metered hydro and water. (id:47351)
74 Thimble Berry Way
Toronto, Ontario
Large family size townhouse located in the most convenient North York neighbourhood. A.Y. Jackson school zone, quiet cul-de-sac with short cut to TTC stops, close to mall, supermarket and restaurants. Easy access to Hwys 404 & 401. Newly renovated top to bottom with all the high end finishes, pot lights, window blinds, new kitchen, washrooms, all appliances, etc. Walk-out basement with separate entrance, 4 pc ensuite master bdrm. Shows 10+. Fireplace is non functional. (id:47351)
2111 - 50 Ann O' Reilly Road
Toronto, Ontario
This sun-filled, spacious corner condo in North York offers 2 bedrooms and 2 bathrooms with an open-concept layout, private balcony, 9-foot ceilings, and large windows. The unit features laminate flooring throughout and an L-shaped kitchen with ample cabinetry, newer stainless steel appliances, and an in-suite washer and dryer. Residents enjoy a well-maintained, eco-conscious building with resort-style amenities including a modern gym, yoga studio, lap pool, theater, private dining room, steam room, BBQ terrace, and party room. The condo provides panoramic city views and is conveniently located near Highways 404 and 401, TTC transit, and within walking distance of parks, shops, and restaurants. (id:47351)
279 - 258b Sunview Street
Waterloo, Ontario
Excellent Investment. Completely Furnished Apartment By Builders... Ask For Building Feature, Interior Amenities, Outdoor, Rooftop Amenities, Suit Features Suite Kitchen And Many More Details. Internal And External Bicycle Parking...Private Outdoor Lounge Area. Impress Your Clients. Very Near To University Of Waterloo And Wilfred Laurier University Campuses. Buyer Agent Must Verify Details. (id:47351)
22 Deerpath Court
Cambridge, Ontario
PRIVATE ESTATE LIVING – 22 Deerpath Court, an extraordinary residence tucked away on a quiet cul-de-sac, surrounded by towering trees and beautifully landscaped grounds. Situated on 1.17 private acres, resort-like property, this custom home offers over 5,018 sq ft of living space across 3 meticulously designed levels. The long, rounded driveway flows effortlessly toward an impressive 3-car garage & inviting covered front porch. Step inside the grand foyer, where a sweeping staircase, slate floors, and intricate trim work set the tone for timeless elegance. To your right, the formal living room offers rich herringbone hardwood floors & a statement fireplace—perfect for hosting guests or quiet evenings by the fire. The heart of the home is the magazine-worthy kitchen, featuring custom cabinetry, luxury appliances, stone counters, and a butcher block island. The bright breakfast area & family room are wrapped in windows with incredible views of the backyard retreat. Sunlight pours into the bonus sitting room—an ideal space to curl up with a coffee and take in the peaceful, natural surroundings. The main floor also offers a private office with fireplace, a spacious formal dining room, & a luxurious primary suite with double walk-in closets & spa-like ensuite overlooking the pool. Upstairs, you’ll find 3 generous bedrooms, 2 full bathrooms, & ample storage. The fully finished basement expands your living space with a rec room, bedroom, 3pc bathroom, and abundant storage, plus direct garage access—perfect for multi-generational living or future in-law potential. Step outside and discover your private oasis: an inground pool with slide, hot tub, lounging areas, and manicured gardens create the ultimate space for summer entertaining. This home truly combines luxury, privacy, and function in one of Cambridge’s most desirable enclaves, just minutes to shopping, trails, golf, & highway access. Welcome to your forever home on Deerpath Court—where every day feels like a getaway. (id:47351)
B103 - 1943 Ironoak Way
Oakville, Ontario
Located in the heart of Oakville, one of Canada's most desirable and business-friendly communities, this is a rare opportunity to lease a modern, well-appointed unit in the prestigious iQ2 Business Centre. Featuring windows on two sides, the space is flooded with natural light, creating a bright and professional atmosphere suitable for a wide range of business uses. Zoning permits Medical, Office, & retail uses, offering flexibility for healthcare providers, Professional Services, and Retailers. Surrounded by high-traffic amenities such as Farm Boy, Starbucks, and numerous restaurants, this location provides excellent visibility and convenience for clients and staff alike. Enjoy immediate access to Hwy 403, the QEW, and public transit, ensuring seamless connectivity across the region. (id:47351)
