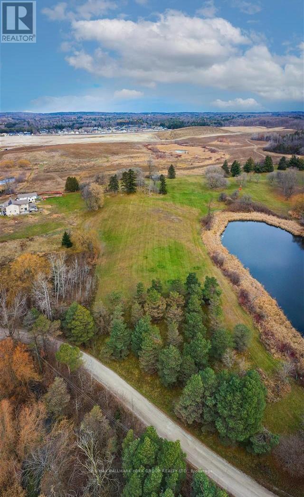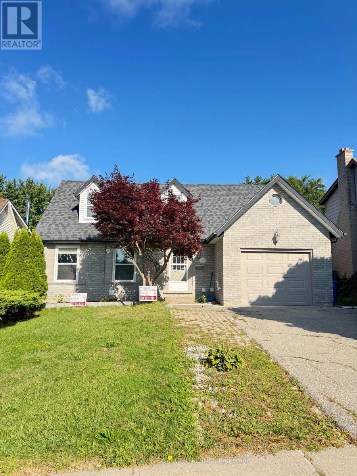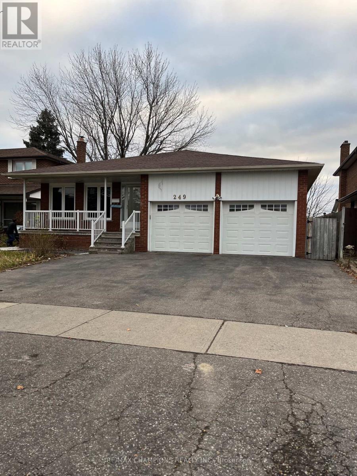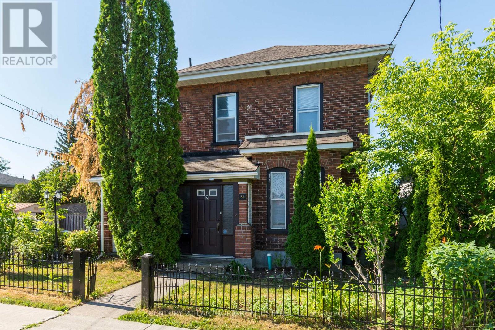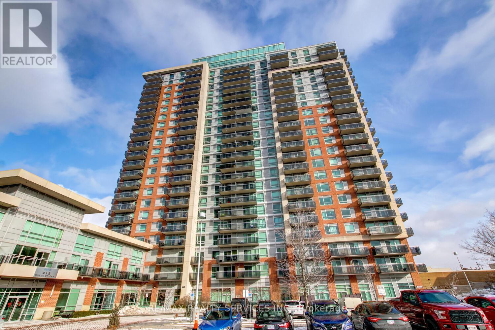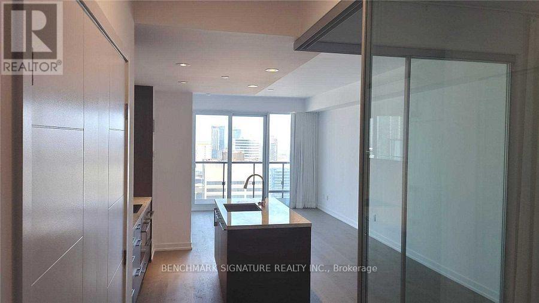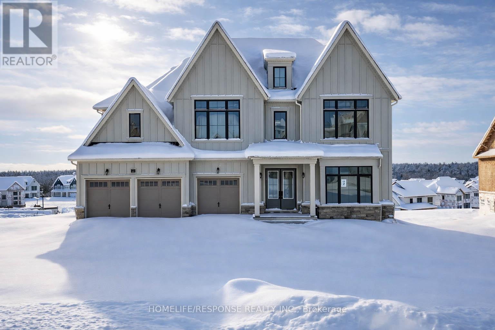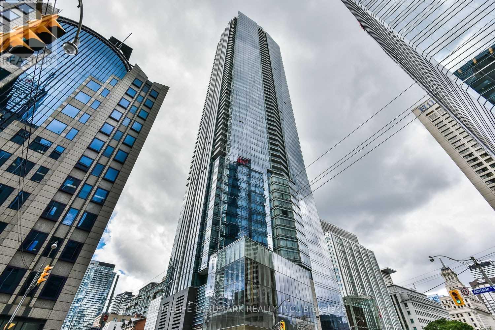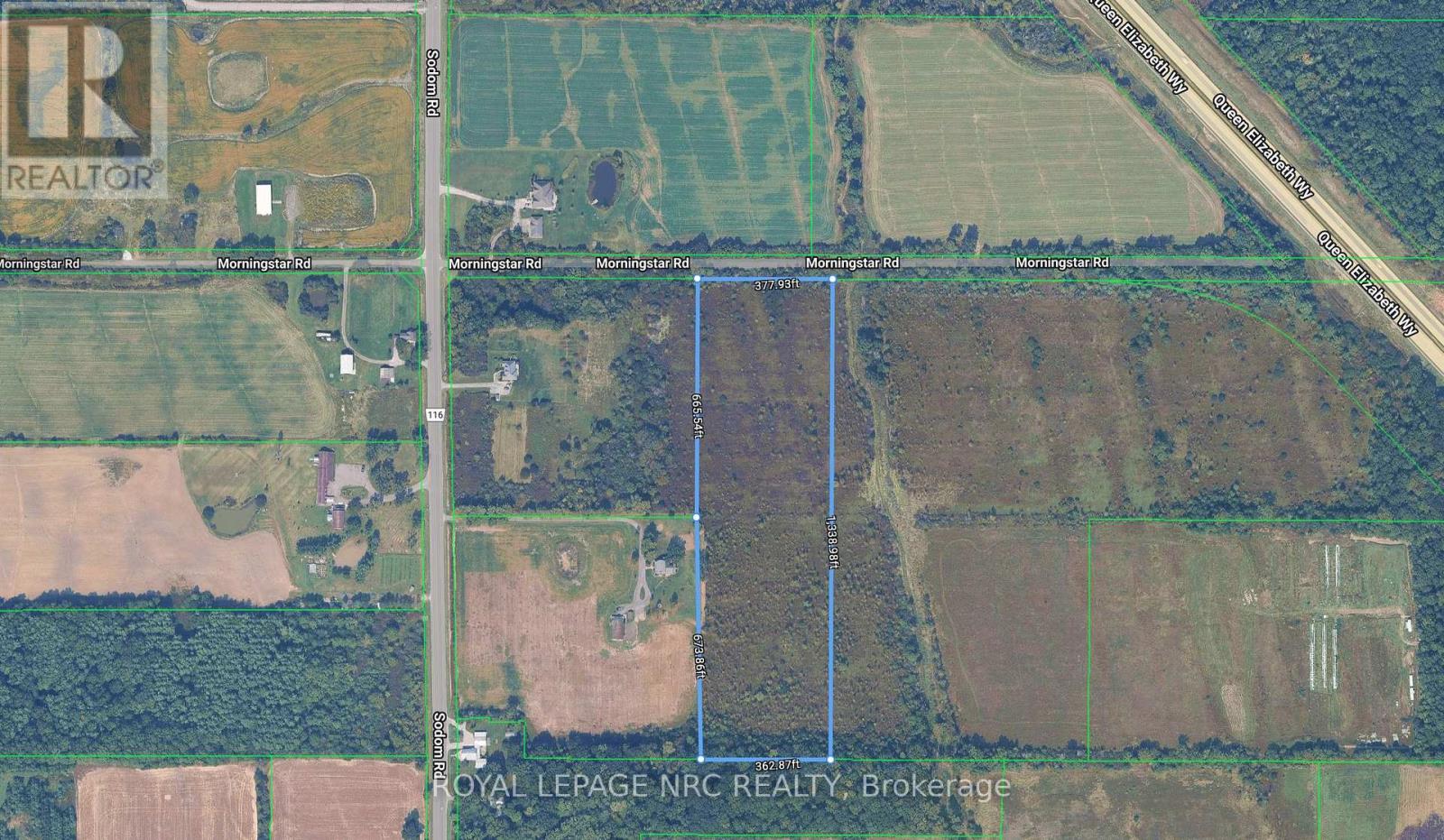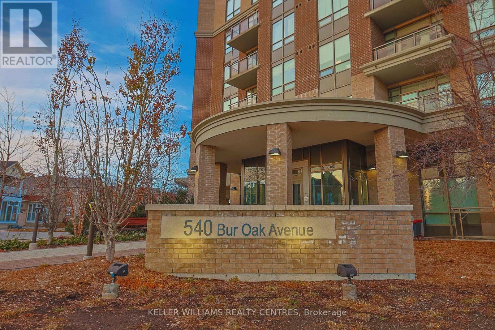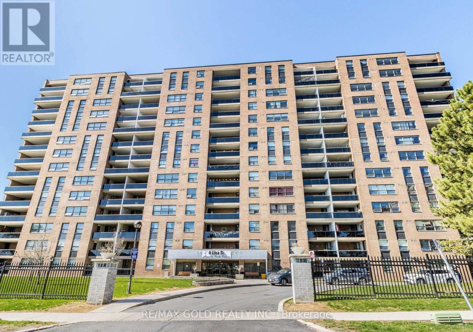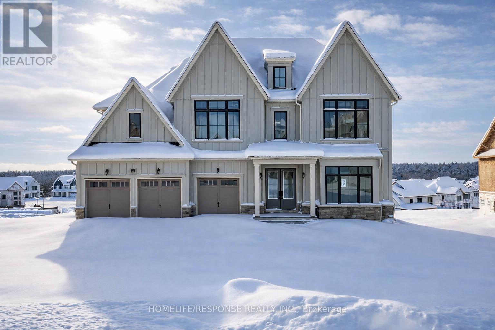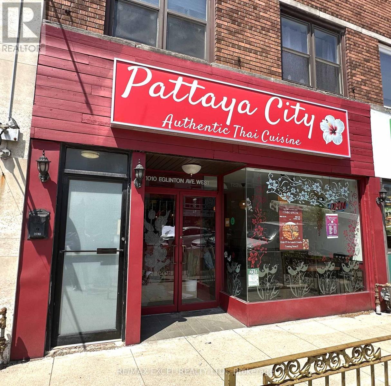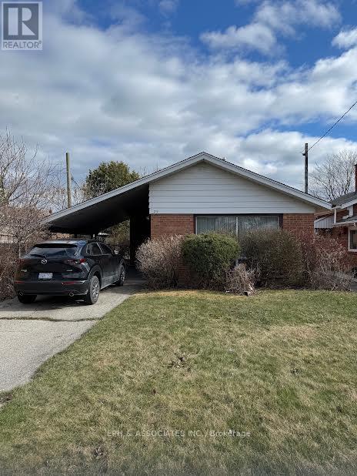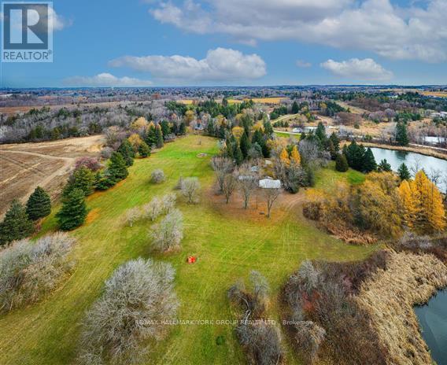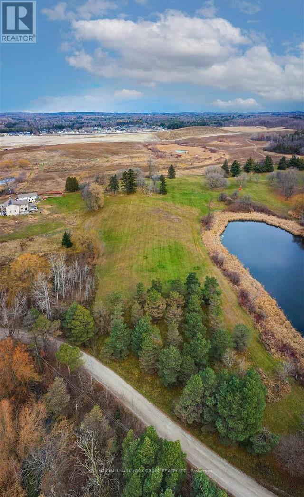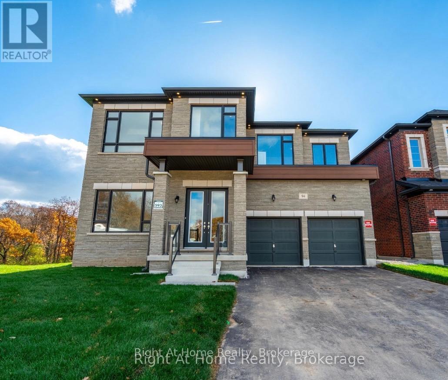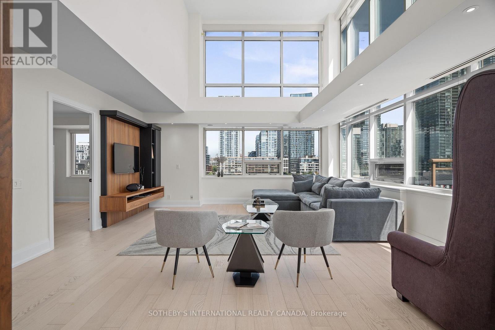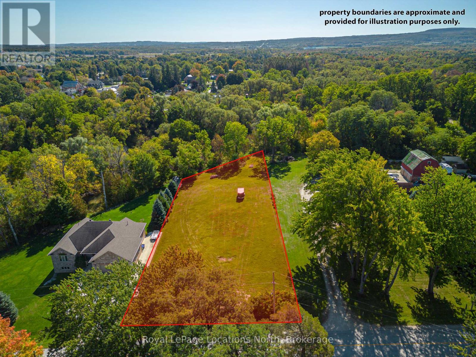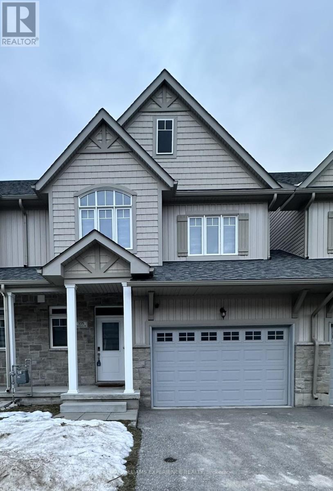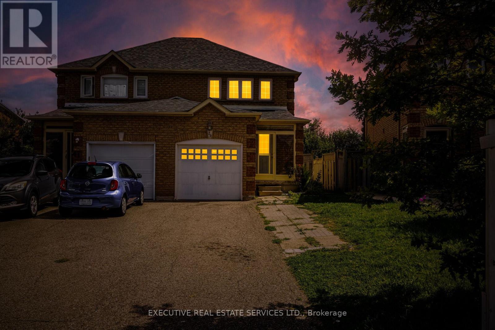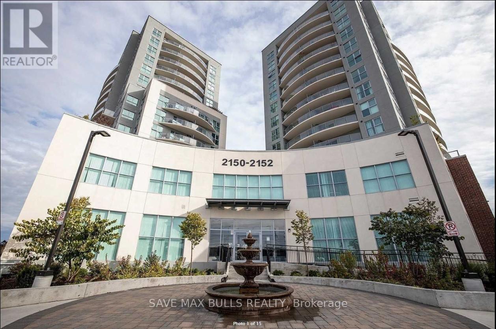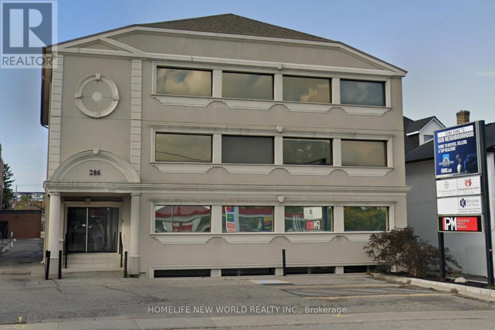120 South Summit Farm Road
King, Ontario
Rare opportunity to acquire a prime acreage WITHIN the King City Village boundaries on the Official Plan! This property is located within the coveted southernmost part of King City adjacent to lands in the process of residential development. Consists of elevated and gently sloping land with idyllic views of a charming pond. Most of the pond lies on adjacent parcels to the east that are not part of the 4.684 acres. Private road. Minutes to Hwy 400, Canada's Wonderland, Cortellucci Vaughan Hospital and amenities. Copy of original Plan of Subdivision available in lieu of survey. Notwithstanding the requirement to state in the MLS listing whether HST is in addition to or included in the purchase price, this statement is not a representation or warranty. (id:47351)
Basement - 129 Kortright Road W
Guelph, Ontario
Recently renovated basement 2 bedrooms unit. (id:47351)
249 Centre Street N
Brampton, Ontario
Welcome to 249 Centre St N EAST Facing perfectly designed for families, investors, or first-time buyers seeking incredible value. Don't miss out this gem in the neighborhood! Recent upgrades includes new flooring, Upgraded 2 full Washrooms 1 Powder room, Pot Lights, freshly painted, 200AMP electric panel, Legal Separate entrance to basement. This beautiful detached home is move-in ready and located in a desirable area. The home features a spacious layout, including separate family, living, and dining rooms, walk Out from the Family room to the Backyard, Access to home from Garage. Cold room. The large sun-filled windows throughout the home create a bright and inviting atmosphere. With four generously sized bedrooms and parking for Ten cars includes extra deep garage, this property also includes approved city permit to build up legal basement apartment. Located in one of the Brampton's most sought-after neighborhoods, this home offers the perfect blend of tranquility and convenience - door step to middle school, transit. Close by high school, parks, shopping, and 410. Don't miss this opportunity. (id:47351)
53 Crown Street
Quinte West, Ontario
WELCOME! Come see 53 Crown Street, a charming and updated century home duplex located on a quiet street in the heart of Trenton, just steps from bus routes, schools, the hospital, and all major amenities. This legal duplex features a 2-bedroom upper unit currently rented at $1,365.81/month plus utilities, and a spacious 2-bedroom + den lower unit with a fully fenced side yard, renting for $1,900/month plus utilities. Both units have completely separate utilities, and the property has seen numerous updates over the past three years, including fresh paint throughout, new flooring in most rooms, a fully renovated lower unit kitchen with tile backsplash, countertops, cupboards, new oven and ceramic tile, a new oven and shower tile upstairs, and the big-ticket items: a waterproofed basement, and roof - plus both units have their own separate furnace and A/C (all just over 10 years old). The triple-wide, double-deep driveway provides ample parking, and the home is occupied by excellent, respectful tenants. This is a turnkey investment offering strong cash flow, even with just 20% down AND while using/budgeting Olympus Property Management and regular maintenance. Full income and expense proforma available! (id:47351)
Main Floor - 506 Scarborough Road
Toronto, Ontario
Modern, Clean, Bright, Spacious Main Floor - Meticulous New Construction! Amazing Upper Beach Location Near Transit and Shopping. Over 1000 Square Feet, This Private Main Floor Suite Offers 2 Extra Large Bedrooms With Large Balcony and 2 Full Bathrooms. Open Concept Living/Dining/Kitchen With Vaulted Ceilings, Many Windows, and a Spectacular Kitchen (Featuring Gas Stove and Stainless Steel Appliances). Walk To GO Train, TTC, Schools, Parks, Grocery Stores. Street Permit Parking Available. Very Family Friendly Neighbourhood. (id:47351)
1103 - 215 Queen Street E
Brampton, Ontario
Luxury 2 bedroom, 2 bath corner suite ( 760 sqft ) with unobstructed South - East views in the desirable " Rhythm " Building ! Spacious master bedroom with floor-to-ceiling windows, 4 - pc ensuite bath, walk - in closet and walk out to a large balcony. Upgraded kitchen featuring stainless steel appliances and a built - in breakfast bar, open concept great room with upgraded laminate and walk - out to a second large balcony. Ensuite laundry, five appliances, one underground parking spot ( A29 ), storage locker ( A157 ), spa like facilities, concierge security, walking distance to the hospital, schools, shopping, transit and parks ! Shows excellent and is priced $45k less than the most recent sale ( at the time of the listing ) of the same floorplan ! (id:47351)
2805 - 488 University Avenue
Toronto, Ontario
Discover 488 University Avenue, an Award-Winning Residence in Downtown Toronto with direct access to St. Patrick subway. Unobstructed East view. Bright Unit, 9' floor-to-ceiling windows, Higher-End Kitchen, Appliance, Hardwood floors, and a spacious Full size balcony with city views. Steps from U of T, OCAD, Hospitals, City Hall, Path, Financial District, and Eaton Centre, its the ultimate urban address. Enjoy Resort-style Amenities including Indoor Pools, full Fitness facilities, Spa, Lounges, 24Hr Concierge and Valet Service. (id:47351)
68 Radome Drive
Oro-Medonte, Ontario
Escape the city and be the first to live in this stunning, brand-new estate home located in a private luxury community. Offering approximately 4,000 sq. ft. of thoughtfully designed living space, this home features 4 spacious bedrooms, each with its own full ensuite bathroom, 4.5 bathrooms, and a bright, open concept layout filled with natural light. Designed for both comfort and functionality, the home includes as private den/home office, walkout basement with access to a deck, three-car garage with 6 driveway spaces, a spacious mudroom, and cold storage-perfect for everyday living and entertaining. Ideally suited for families, executives, or luxury short-term stays, this property is just minutes from Vetta Nordic Spa, Horseshoe Valley Resort, and a short drive to Barrie and Wasaga Beach. Enjoy easy access to Highway 400 and year-round recreational activities right at your doorstep. Whether you're looking for a refined long-term residence or a luxurious short-term escape, this exceptional home offers unmatched space, comfort and lifestyle appeal. (id:47351)
4704 - 180 University Avenue
Toronto, Ontario
* Stunning 1 Bedroom Unit In The Shangri-La Condominium Residences * Enjoy Access To Incomparable 24-Hour Amenities & Services Such As: Pool, Hot Tub, Gym, Spa, Restaurants * Exquisite Finishes *. New Flooring (2025 December), All Walls newly painted (2025 December) (id:47351)
V/l Morningstar Road
Niagara Falls, Ontario
This exceptional 11.45-acre parcel offers the perfect blend of convenience and seclusion, located just moments from the intersection of Sodom Road and the Q.E.W., providing immediate highway access while maintaining a peaceful, natural setting. Primarily treed, this acreage is ideal for those envisioning a private estate or seeking a secluded retreat in the Niagara region. Prospective buyers are responsible for independent verification of all development potential, zoning bylaws, required access, and specific land use restrictions with the municipality and applicable authorities. (id:47351)
733 - 540 Bur Oak Avenue
Markham, Ontario
Beautiful and bright 1-bedroom, 1-bathroom condo in the heart of Markham, located on the top floor with no units above. Featuring 9-foot smooth ceilings throughout, upgraded laminate flooring with acoustic underlay, and a spacious open-concept layout filled with natural light from large windows. Modern kitchen with granite countertops, stainless steel appliances, and a convenient breakfast bar. Excellent location steps to transit and local amenities, and close to parks, top-rated schools, GO Transit, and more. A fantastic opportunity in a highly sought-after community. (id:47351)
610 - 4 Lisa Street
Brampton, Ontario
Wow, This Is an Absolute Must-See Condo , Priced to Sell Immediately ! This Two (2) Bedrooms One ( 1) Washroom Sundrenched Unit In The Heart Of Brampton !! Step Into A Beautifully Designed Unit That Exudes Elegance And Functionality. The Kitchen Offers Ample Storage Space, Appliances, With Breakfast Area !! An Open Concept Living And Dining Area Creates A Modern And Welcoming Atmosphere Opens To Balcony With Customized Flooring And A Ravine Green View Of Parks And City Landscape . Two Bedrooms Are Spacious Retreat With Closet And Lots Of Light. A Luxurious 4-Piece Bathroom, Ensuring Comfort And Convenience ! The Unit Comes With One Underground Parking And Locker Room For Additional Storage , This Building Offers Ultimate Amenities Including A Fully Equipped Indoor Gym, Ample Visitor Parking, Concierge And A Newly Renovated Laundry Room Conveniently Located On The Main Floor !! Situated Just Steps From Bramalea City Centre, Public Transit, Schools This Location Truly Has It All. With Easy Access To Highways 410, 407, and the GO Station . (id:47351)
68 Radome Drive
Oro-Medonte, Ontario
Escape the city and be the first to live in this stunning, brand-new estate home located in a private luxury community. Offering approximately 4,000 sq. ft. of thoughtfully designed living space, this home features 4 spacious bedrooms, each with its own full ensuite bathroom, 4.5 bathrooms, and a bright, open concept layout filled with natural light. Designed for both comfort and functionality, the home includes as private den/home office, walkout basement with access to a deck, three-car garage with 6 driveway spaces, a spacious mudroom, and cold storage-perfect for everyday living and entertaining. Ideally suited for families, executives, or luxury short-term stays, this property is just minutes from Vetta Nordic Spa, Horseshoe Valley Resort, and a short drive to Barrie and Wasaga Beach. Enjoy easy access to Highway 400 and year-round recreational activities right at your doorstep. Whether you're looking for a refined long-term residence or a luxurious short-term escape, this exceptional home offers unmatched space, comfort and lifestyle appeal. (id:47351)
1010 Eglinton Avenue W
Toronto, Ontario
Prime location with spacious facilities and strong clientele! Enjoy a successful Thai restaurant in a busy area of Eglinton Avenue, close to condos, office buildings, and upscale neighborhoods. Conveniently near TTC and Forest Hill LRT station, with quick access to Allen Rd. Huge prep kitchen with 20ft exhaust hood. Comes with a transferable liquor license for 68 seats. Can be easily converted to any cuisine. Rent $6000 plus HST, lease expired 2030 + 5-year option. (id:47351)
29 Stavely Avenue
Toronto, Ontario
Solid built, well kept home in well kept original condition (id:47351)
250 South Summit Farm Road
King, Ontario
Rare opportunity to acquire a prime acreage WITHIN the King City Village boundaries on the Official Plan! This property, is located in the coveted southern most part of King City adjacent to lands in the process of residential development. Consists of elevated & gently sloping land with idyllic views of a charming pond. Most of the pond lies on adjacent parcels to the south that are not included in the approx. 11 acres. Minutes to Hwy 400, Canada's Wonderland, Cortellucci Vaughan Hospital. **EXTRAS** The property, including all structures thereon, are in "as is" condition & there are no representations or warranties, express or implied. Actual number of rooms in structures has not been verified. Kindly do not walk property without listing agent. Notwithstanding the requirement to state in the MLS listing whether HST is in addition to or included in the purchase price, this statement is not a representation or warranty. The applicability of HST can only be determined by the parties' tax professionals taking into account all of the facts of a specific sale. (id:47351)
120 South Summit Farm Road
King, Ontario
Rare opportunity to acquire a prime acreage WITHIN the King City Village boundaries on the Official Plan! This property is located within the coveted southernmost part of King City adjacent to lands in the process of residential development. Consists of elevated and gently sloping land with idyllic views of a charming pond. Most of the pond lies on adjacent parcels to the east that are not part of the 4.684 acres. Private, unassumed road. Minutes to Hwy 400, Canada's Wonderland, Cortellucci Vaughan Hospital and amenities. Kindly do not walk the property without listing agent. Notwithstanding the requirement to state in the MLS listing whether HST is in addition to or included in the purchase price, this statement is not a representation or warranty. The applicability of HST can only be determined by the parties' tax professionals taking into account all of the facts of a specific sale. (id:47351)
94 Smokey Hollow Place
Hamilton, Ontario
Exquisite 6-Bedroom Home of Luxury Living! Nestled on a quiet court and backing onto serene green space, this stunning 6-bedroom home offers 4,597 sq. ft. of elegant living space. Featuring soaring 10' ceilings, this residence boasts a main-level bedroom with an ensuite, perfect for guests or multi-generational living. The second-floor primary suite is a true retreat, showcasing his-and-hers walk-in closets and an oversized spa-like ensuite. Beautiful hardwood flooring flows throughout, complementing the bright and spacious eat-in kitchen with a large island and ample storage ideal for entertaining. The inviting family room features a cozy gas fireplace and an open-concept design. Additional highlights include a Butlers Pantry leading to the grand dining room, a separate living room, a private home office/den, upper-level laundry, and a double-car garage. Don't miss this exceptional opportunity. AAA tenants only! (id:47351)
Ph 1005w - 500 Queens Quay W
Toronto, Ontario
Welcome to this luxurious Fully Furnished Two-level Penthouse Corner Suite, An Exceptional 3-bedrooms, 3.5-bathroom Residence and one of the True Jewels of Queens Quay. With soaring 18-foot ceilings in the living room, dramatic floor-to-ceiling windows, and southern and eastern exposures, this home offers breathtaking views of both Lake Ontario and the Toronto skyline. The open-concept design is enhanced by a gas fireplace, built-in speakers, and an abundance of natural light, creating a warm yet sophisticated atmosphere.The gourmet kitchen features a stainless steel gas stove, fridge, dishwasher, and premium finishes, while spa-inspired bathrooms include airflow whirlpool tubs for ultimate relaxation. Each of the three spacious bedrooms boasts its own ensuite bathroom, with the private primary suite enjoying panoramic water and city vistas. For convenience, the suite is equipped with a washer/dryer and comes fully furnished for immediate enjoyment.Additional highlights include two premium parking spots, generous living and entertaining spaces, and a seamless blend of modern luxury with everyday comfort. Ideally located, this residence places you just steps from the Scotiabank arena , Rogers Centre, Union Station, public transit, world-class restaurants, boutique shopping, and Starbucks right at your door. Offering the perfect balance of elegance, comfort, and lifestyle, this penthouse represents a rare opportunity to live in one of Torontos most sought-after waterfront addresses. (id:47351)
7639 36/37 Nottawasaga Side Road
Clearview, Ontario
Just steps from the tranquil Pretty River, this exceptional 0.77-acre property offers a rare opportunity to bring your vision to life. The gently sloping, mostly cleared land provides the perfect canvas for a custom country residence, surrounded by peaceful, forested views and the natural beauty of the area.Located on sought-after 36/37 Side-road and surrounded by fine custom homes, the property enjoys a prime setting just a short walk to the charming village of Nottawa home to a beloved general store, acclaimed dining, and a vibrant community of artists and equestrians. The completed driveway and the option to utilise existing architectural plans make it easy to begin planning your dream build.With Collingwood's shops, restaurants, and waterfront just 5 minutes away and Blue Mountains four-season attractions close by, this is an ideal location for year-round living. Buyers are encouraged to conduct their own due diligence to ensure their vision can take shape.Begin your next chapter here where peaceful country living meets convenience and lifestyle. (id:47351)
105 Addison Street
Blue Mountains, Ontario
Annual rental located in the private waterfront community of Village at Peak Bay. This bright and spacious townhouse offers over 1,500 sq. ft. of well-planned living space, featuring 3 bedrooms and 2.5 bathrooms.The main level showcases an open-concept layout with the kitchen, dining, and living areas flowing together for easy everyday living. The home includes upgraded hardwood floors, 9-foot ceilings, and stainless steel appliances. Large windows bring in plenty of natural light and offer peaceful views of the surrounding natural setting, with Georgian Bay just a short walk away.All bedrooms are located on the upper level, along with the convenience of nearby laundry. The primary bedroom features a large walk-in closet and a private ensuite. An oversized single-car garage and an unfinished basement provide ample storage space.Comfort features include forced-air natural gas heating and central air conditioning. Ideally located just a short drive to Blue Mountain Village and close to shopping, dining, trails, beaches, parks, and ski slopes. (id:47351)
39 Caruso Drive
Brampton, Ontario
Welcome to 39 Caruso Drive, a beautifully maintained semi-detached two-storey home in one of Bramptons most sought-after family-friendly neighbourhoods. This charming residence offers 3 spacious bedrooms and 2 bathrooms, thoughtfully designed to provide both comfort and functionality for modern living. The main floor features a bright and open layout with abundant natural light, pot lights, and carpet-free flooring, creating a warm and inviting atmosphere for everyday use. The updated kitchen is the heart of the home, complete with ample cabinetry, modern finishes, and a walkout to a large backyard that offers privacy and plenty of room for outdoor entertaining, gardening, or simply relaxing with family. The upper level is highlighted by stylish hardwood floors, leading to generously sized bedrooms, including a primary retreat with a large closet and convenient access to the main bath. A finished basement with a separate entrance expands the living space and provides flexibility for use as a recreation room, home office, gym, or potential in-law suite, making it ideal for growing families or those in need of extra space. Freshly painted throughout, the home has been carefully updated to be move-in ready. Outdoors, a concrete patio extends the living area and creates an ideal spot for barbecues and gatherings, while a landscaped front yard enhances the curb appeal. A private driveway with a built-in garage ensures convenience and ample parking. Perfectly situated near schools, parks, community centres, shopping, and everyday amenities, this property offers an unmatched combination of lifestyle and location. With its modern updates, family-oriented layout, and inviting outdoor space, 39 Caruso Drive presents an exceptional opportunity to own a home that truly checks all the boxes for comfort, style, and convenience. (id:47351)
304 - 2152 Lawrence Avenue E
Toronto, Ontario
For Rent In New Condo Community On Lawrence/Birchmount. Offering Close To 700 Sq Ft Of Luxurious Living Space With 1 Bedroom Plus Enclosed Den W/ Closet (Can Be Turned Into 2nd Sleeping Rm), 2 Full Washrooms. Open Concept Living/Dining. Ft Laminate Flooring Throughout, Luxurious Finishes Such As Granite Counters, And S/S Appliances. Ensuite Laundry. Be Wowed By The Southwest Exposure Offering Breathtaking Sunset. (id:47351)
201 - 286 King Street W
Oshawa, Ontario
Excellant opportunity to lease this move in ready second floor unit. Well maintained office building. Reception, meeting rooms, kitchen area. Currentky located on the city's busiest main street between oshawa shopping centre and the downtown core. Excellant parking. Pylon sinage. (id:47351)
